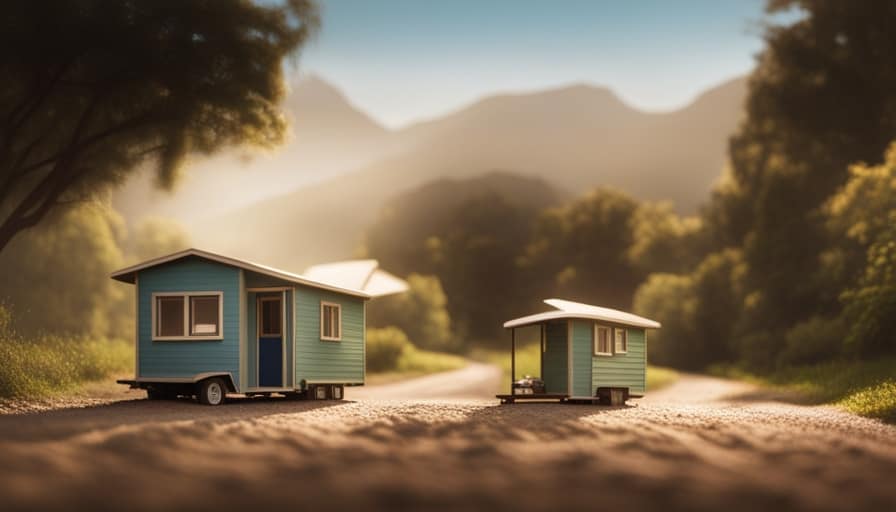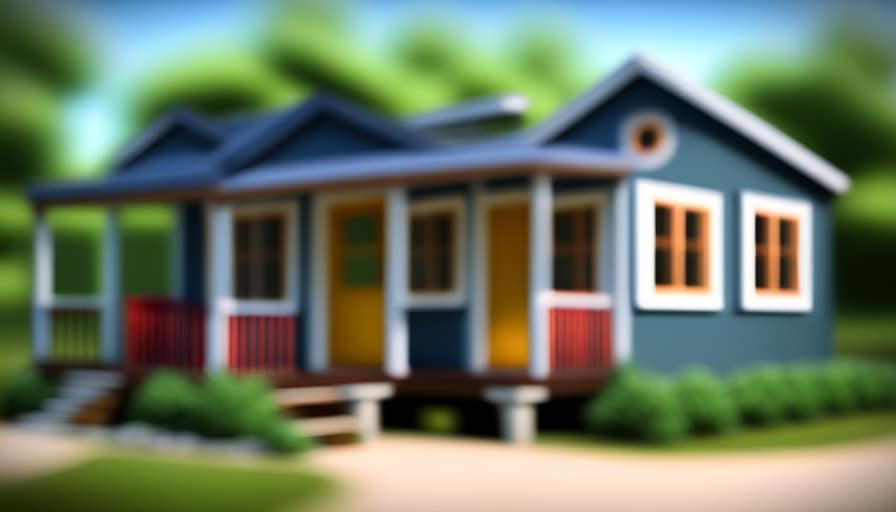Are you envisioning a flawless small house bathroom that optimizes space without sacrificing functionality or style? Search no more!
In this article, we will guide you through the 7 essentials for creating the ultimate tiny house bathroom. From efficient layout design to compact shower options and innovative storage solutions, we have got you covered.
Get ready to transform your small space into a stylish and practical oasis that meets all your needs. Let’s dive in!
Key Takeaways
- Efficient layout and space optimization are crucial in a tiny house bathroom.
- Compact shower options, such as corner showers and wall-mounted showerheads, help save space.
- Innovative storage solutions, like hidden compartments and vertical shelving, maximize storage space.
- Space-saving toilet choices, like wall-mounted or corner toilets, are essential for a functional and efficient bathroom.
Efficient Layout Design
In our search for the perfect tiny house bathroom, we’ve found that an efficient layout design is essential. Space optimization is key when it comes to designing a bathroom in a limited area. Every inch counts, and we strive to make the most of it.

By carefully planning the placement of fixtures and utilizing smart storage solutions, we can create a functional and comfortable space. We focus on incorporating functional fixtures that serve multiple purposes, such as a combination toilet and sink or a shower with built-in storage shelves. These fixtures not only save space but also enhance the overall functionality of the bathroom.
Our knowledgeable team understands the importance of an efficient layout and is dedicated to providing solutions that meet the unique needs of our customers.
Compact Shower Options
We love exploring compact shower options that maximize space in a tiny house bathroom. When it comes to space-saving shower designs, there are a few options that can help create a functional and efficient bathroom layout.
Here are two sub-lists to consider:

- Shower Enclosures:
- Corner showers: These fit snugly into the corner of the bathroom, utilizing the often unused space.
- Neo-angle showers: These have a diamond shape that allows for more floor space, while still providing enough room to shower comfortably.
- Minimalist Fixtures:
- Wall-mounted showerheads: These save space by eliminating the need for a bulky shower arm.
- Sliding shower doors: These eliminate the need for swing space, making them ideal for tight bathroom spaces.
Innovative Storage Solutions
With our limited space in a tiny house bathroom, finding innovative storage solutions is essential for maximizing functionality and organization. One of the key strategies is to utilize hidden compartments.
These cleverly designed compartments can be incorporated into various bathroom fixtures such as the vanity or shower, offering discreet storage options for toiletries, cleaning supplies, and other essentials.
Additionally, vertical shelving is a great way to make the most of the limited wall space. By installing shelves that go up the wall, you can create additional storage for towels, toiletries, and decorative items without taking up valuable floor space. These vertical shelves can also be used to showcase plants or artwork, adding a touch of personal style to the bathroom.
Now that we’ve explored innovative storage solutions, let’s move on to the next section and discuss space-saving toilet choices.

Space-Saving Toilet Choices
As we consider the best options for a tiny house bathroom, it’s important to explore space-saving toilet choices that can optimize the available square footage. When it comes to toilet types, there are a few options that work well in small spaces:
-
Wall-mounted toilets: These toilets are attached to the wall, saving valuable floor space. They’re a great choice for tiny bathrooms with limited dimensions.
-
Corner toilets: Designed to fit snugly in the corner of a bathroom, these toilets make efficient use of space and can be a smart solution for small bathrooms.
When selecting a toilet for your tiny house bathroom, consider the bathroom dimensions and choose a toilet that maximizes space without compromising comfort. By carefully considering these space-saving toilet choices, you can create a functional and efficient bathroom in your tiny house.

Creative Sink Selections
For a tiny house bathroom, our options for creative sink selections are plentiful, so let’s explore some unique choices that can maximize both style and functionality.
When it comes to sink faucets, there are a wide variety of unique designs available. From waterfall faucets to wall-mounted options, these creative designs not only add a touch of elegance to your bathroom but also save valuable countertop space.
Speaking of countertops, unconventional materials can be used to create a one-of-a-kind sink area. Consider using reclaimed wood, concrete, or even a vintage dresser as your countertop. These unconventional choices not only add character to your tiny house bathroom but also make a statement about your personal style.
With the right combination of unique faucet designs and unconventional countertop materials, you can create a sink area that’s both functional and visually stunning.

Practical Lighting Ideas
Let’s explore practical lighting ideas that can enhance the functionality and ambiance of our tiny house bathroom. A well-lit bathroom not only helps us perform our daily routines with ease but also creates a soothing atmosphere. Here are some lighting options to consider:
-
Ambient Lighting:
-
Install recessed ceiling lights to provide overall illumination in the bathroom.
-
Use wall sconces or pendant lights to add a warm and inviting glow.

-
Vanity Lighting:
-
Install LED strips or light bars on either side of the mirror for even lighting and minimal shadows.
-
Consider adjustable vanity lights with dimming capabilities to create the perfect lighting for different tasks.
Stylish and Functional Finishes
Our goal is to create a tiny house bathroom that showcases our personal style and incorporates functional finishes.

When it comes to the design inspiration for our bathroom, we want to ensure that it reflects our taste and preferences while maintaining practicality.
One important aspect to consider is the choice of wall treatments. We can opt for stylish and functional finishes such as waterproof paint, ceramic tiles, or even textured wallpaper. These options not only add visual appeal but also provide durability and ease of maintenance.
It’s essential to choose finishes that are resistant to moisture and humidity, ensuring a long-lasting and hygienic bathroom. By carefully selecting the right wall treatments, we can create a space that not only looks great but also serves its purpose efficiently.
Frequently Asked Questions
Are There Any Specific Building Codes or Regulations That Need to Be Followed When Designing a Tiny House Bathroom?
When designing a tiny house bathroom, it is important to consider building code requirements and ADA compliance. These regulations ensure safety and accessibility for all individuals.

How Can I Ensure Privacy in a Tiny House Bathroom With Limited Space?
To ensure privacy in a tiny house bathroom with limited space, we can explore privacy solutions and get creative with layout ideas. By optimizing the use of space and incorporating clever design elements, we can create a private oasis within our tiny bathroom.
What Are Some Tips for Maintaining Cleanliness and Hygiene in a Small Bathroom?
Here are some tips for organizing and maximizing storage in a small bathroom. We can also share strategies for maintaining cleanliness and hygiene in a tiny bathroom.
Are There Any Alternative Options to Traditional Plumbing Systems for a Tiny House Bathroom?
There are alternative plumbing options and innovative bathroom fixtures available for tiny house bathrooms. These solutions can help maximize space and provide functionality, making them ideal for small living spaces.
How Can I Incorporate Eco-Friendly Features Into My Tiny House Bathroom Design?
Incorporating eco-friendly features into our tiny house bathroom design is important to us. We can achieve this by installing water-saving solutions and using eco-friendly fixtures, ensuring sustainability and conservation of resources.

Conclusion
In conclusion, creating a perfect tiny house bathroom may seem like a daunting task, but with the right planning and attention to detail, it can be achieved.
From efficient layout design to compact shower options and innovative storage solutions, every element plays a crucial role in maximizing space and functionality.
By selecting space-saving fixtures, practical lighting, and stylish finishes, you can transform your tiny bathroom into a luxurious oasis that exceeds all expectations.
So, go ahead and embrace the challenge of creating the perfect tiny house bathroom, and enjoy the rewards of a truly remarkable space.

I’m Theodore, and I love tiny houses. In fact, I’m the author of Tiny House 43, a book about tiny houses that are also tree houses. I think they’re magical places where imaginations can run wild and adventures are just waiting to happen.
While tree houses are often associated with childhood, they can be the perfect adult retreat. They offer a cozy space to relax and unwind, surrounded by nature. And since they’re typically built on stilts or raised platforms, they offer stunning views that traditional homes simply can’t match.
If you’re looking for a unique and romantic getaway, a tree house tiny house might just be the perfect option.










