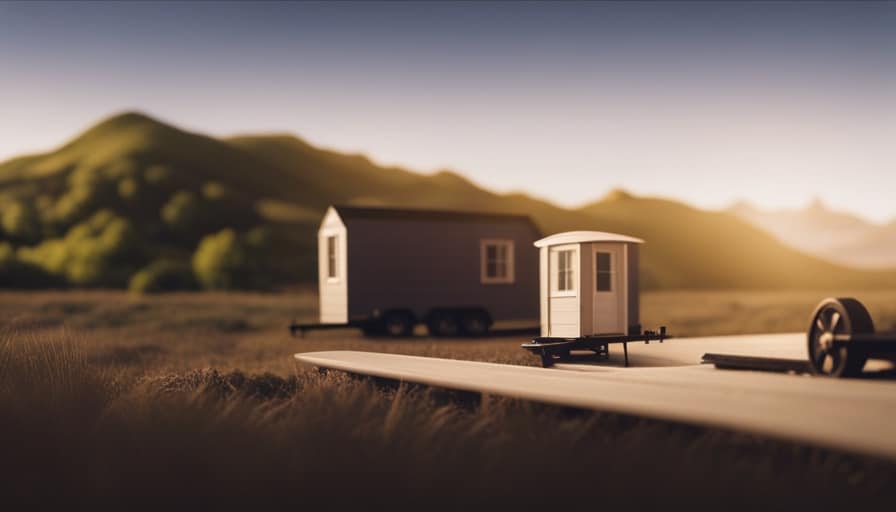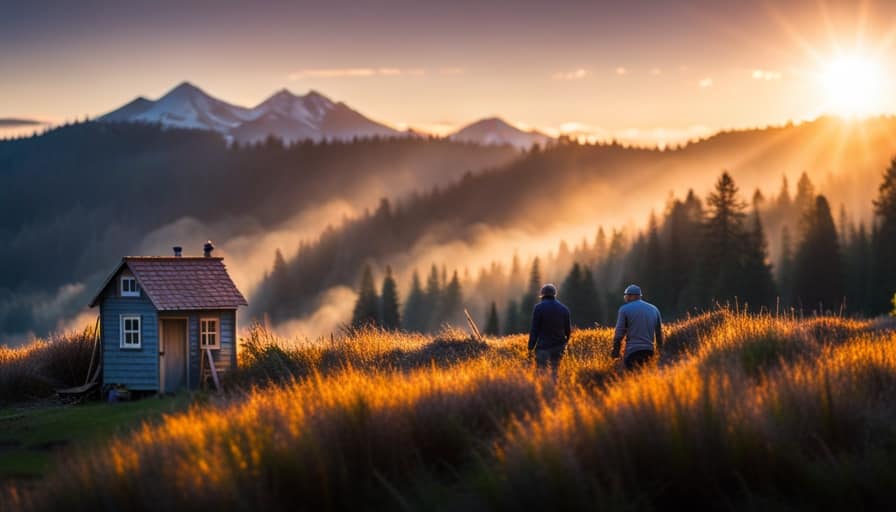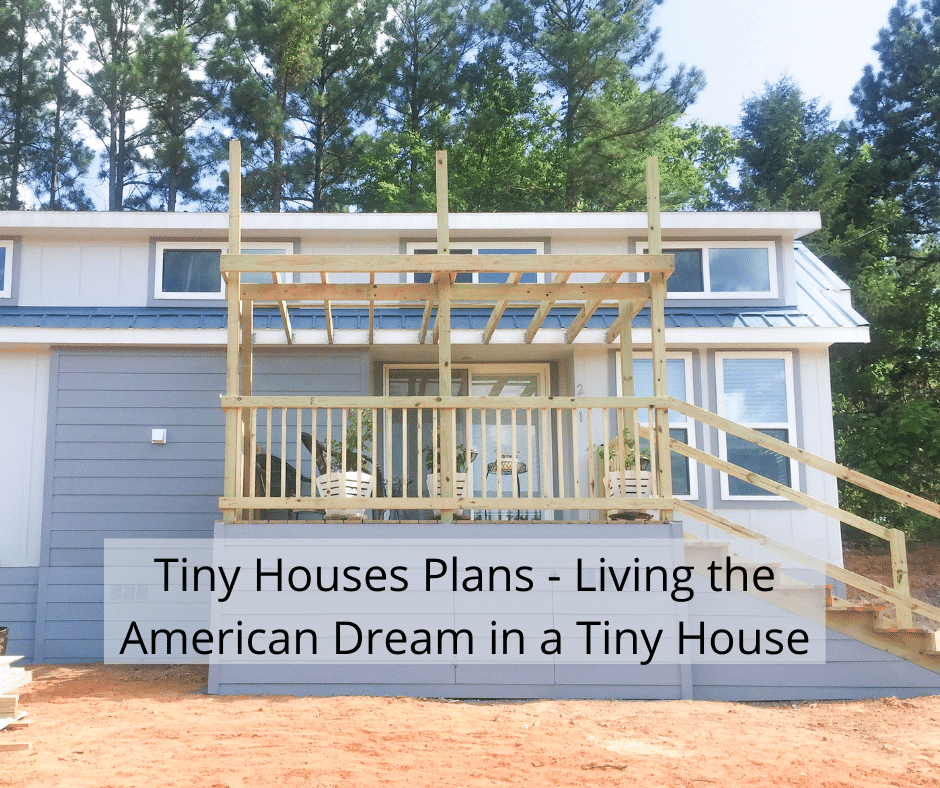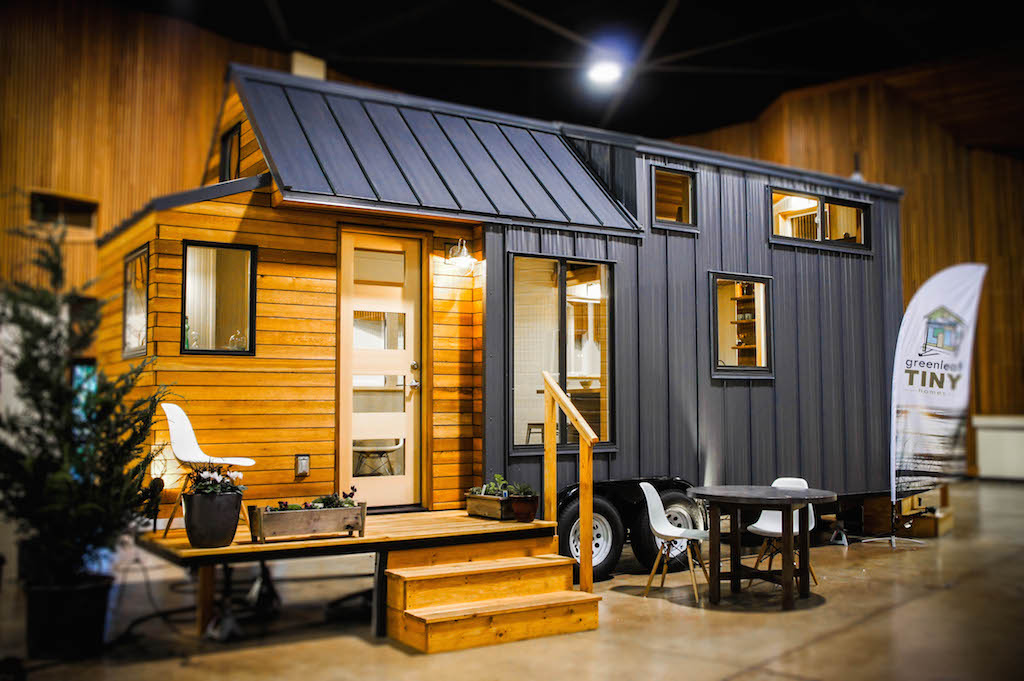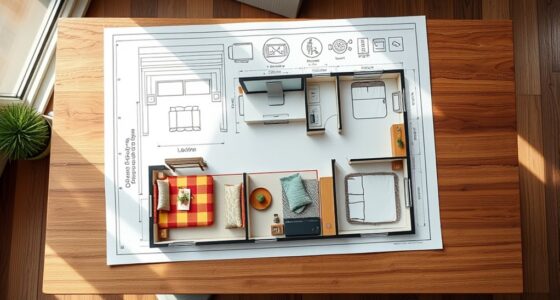I have always fantasized about owning my own small house in France. It seems that I am not the only one. The Tiny House Movement is becoming increasingly popular in France, as more and more individuals choose the freedom and simplicity that comes with living in a compact space.
If you’re wondering how to make your dream of living in a tiny house a reality, look no further. In this article, I’ll share all the steps you need to take to get your very own tiny house in France.
Key Takeaways
- Research and understand the financial aspects of owning a tiny house in France
- Explore potential land options that align with your lifestyle and preferences for the perfect location of your tiny house
- Familiarize yourself with the specific laws, permits, and building codes in France for navigating the legalities and regulations of tiny houses
- Evaluate your specific needs and preferences to decide whether building or buying a tiny house in France is the right option for you
Researching the Tiny House Movement in France
I’ve found several resources that provide information on the Tiny House Movement in France. When researching the movement, it’s important to explore the concept of a tiny house community.
These communities are designed to foster a sense of togetherness and sharing among like-minded individuals. Living in a tiny house community can provide a support system, as well as opportunities for collaboration and learning.

Additionally, it’s crucial to consider the financial aspects of owning a tiny house in France. While tiny houses can be a more affordable housing option, it’s essential to carefully budget and plan for any potential costs, including permits, land, utilities, and maintenance.
Understanding the financial considerations will help ensure a successful transition to the Tiny House Movement in France.
Finding the Perfect Location for Your Tiny House
Finding the perfect location for my tiny house involves researching zoning regulations and exploring potential land options.
When looking for suitable land, it’s important to consider zoning restrictions to ensure that my tiny house is allowed in that particular area. Zoning regulations vary from place to place, so it’s crucial to do thorough research and understand what’s permitted. Some areas may have specific requirements for tiny houses, such as minimum square footage or specific building codes.
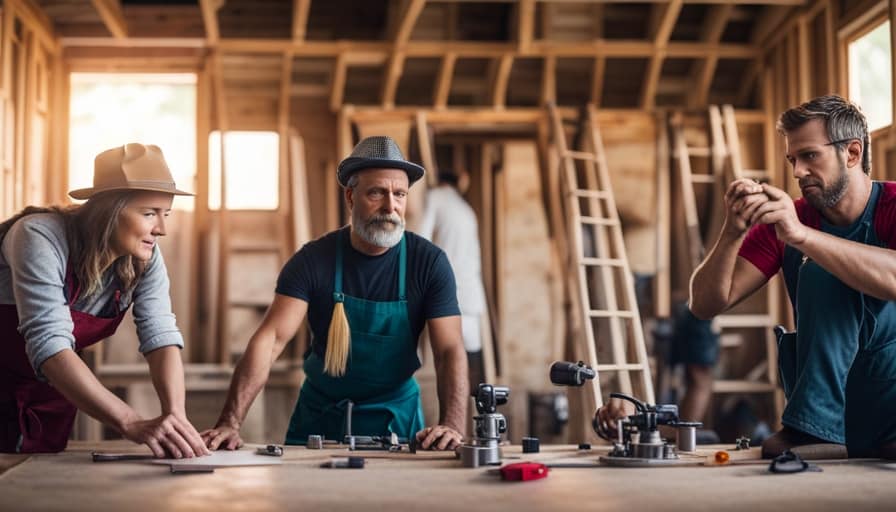
It’s also important to consider access to utilities and infrastructure when choosing a location. Additionally, I should explore potential land options that align with my lifestyle and preferences, such as proximity to amenities, natural surroundings, and community resources.
Navigating the Legalities and Regulations of Tiny Houses in France
To navigate the legalities and regulations of tiny houses in France, it’s important to familiarize yourself with the specific laws and requirements in place. Here are four important points to consider:
-
Legal requirements: Before starting your tiny house project, ensure that you comply with all legal requirements. This includes obtaining necessary permits and adhering to building codes.
-
Zoning restrictions: Different areas in France may have specific zoning restrictions that dictate where and how you can place your tiny house. Research the local regulations and ensure that your chosen location is compliant.
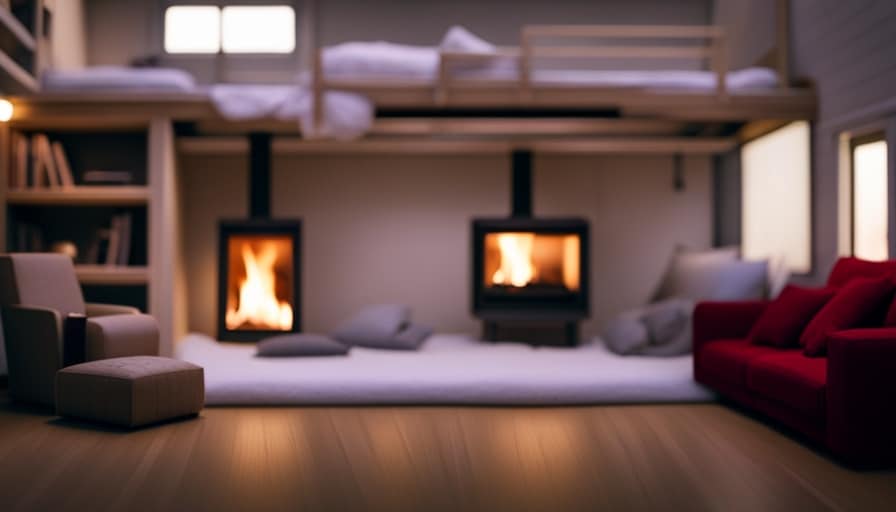
-
Land ownership: If you plan to place your tiny house on someone else’s property, make sure you have a clear understanding of the legal arrangements, such as lease agreements or land-sharing arrangements.
-
Consult professionals: It’s always a good idea to seek advice from professionals, such as lawyers or architects, who can provide guidance on the legal aspects of owning and placing a tiny house in France.
Building or Buying a Tiny House in France: Which Option Is Right for You
When considering whether to build or buy a tiny house in France, it’s important to evaluate your specific needs and preferences. Both options have their advantages and it ultimately depends on what you prioritize.
Building a tiny house gives you the freedom to customize every detail to your liking and ensure it meets your specific requirements. On the other hand, buying a pre-built tiny house can save you time and effort.

Additionally, you can also explore the option of renting a tiny house in France if you’re not ready to commit to ownership. When it comes to financing, there are various options available such as personal savings, loans, or crowdfunding.
Ultimately, the decision of building or buying a tiny house in France is a personal one that should be based on your unique circumstances and goals.
Transitioning into the next section, let’s now explore the concept of sustainable living in a tiny house in France.
Living Off the Grid: Sustainable Living in a Tiny House in France
I’ve always dreamt of living off the grid in a tiny house in France, where I can embrace sustainable living and minimize my environmental impact. It’s an exciting and fulfilling way to live, and it’s becoming increasingly popular among those who desire a simpler, more eco-friendly lifestyle.

Here are four key aspects of living off the grid in a tiny house in France:
-
Solar Power: Harnessing the power of the sun is essential for sustainable living. Installing solar panels on your tiny house will provide you with clean, renewable energy.
-
Water Conservation: Conserving water is crucial when living off the grid. Implementing water-saving techniques such as collecting rainwater, using low-flow fixtures, and reusing graywater can significantly reduce water consumption.
-
Composting Toilets: Traditional flush toilets require a significant amount of water. Opting for a composting toilet eliminates the need for water and allows you to turn waste into nutrient-rich compost.

-
Off-Grid Utilities: Living off the grid means you’ll need to find alternative ways to meet your basic needs. This can include using propane for cooking and heating, utilizing natural ventilation systems, and implementing energy-efficient appliances.
Frequently Asked Questions
What Are the Average Costs Associated With Owning and Maintaining a Tiny House in France?
Average maintenance costs for a tiny house in France can vary depending on factors like location and size. It’s important to consider hidden expenses such as utilities, insurance, and repairs to ensure you’re financially prepared.
Can I Legally Rent Out My Tiny House in France as a Vacation Rental or Through Platforms Like Airbnb?
Renting out tiny houses in France legally requires understanding the regulations. It’s important to research local laws and obtain necessary permits. Platforms like Airbnb can be used, but compliance with regulations is crucial.
Are There Any Specific Zoning Restrictions or Limitations for Parking and Living in a Tiny House in France?
Parking regulations and building codes for tiny houses in France may vary depending on the region. It’s important to research and comply with local zoning restrictions to ensure a legal and suitable location for your tiny house.
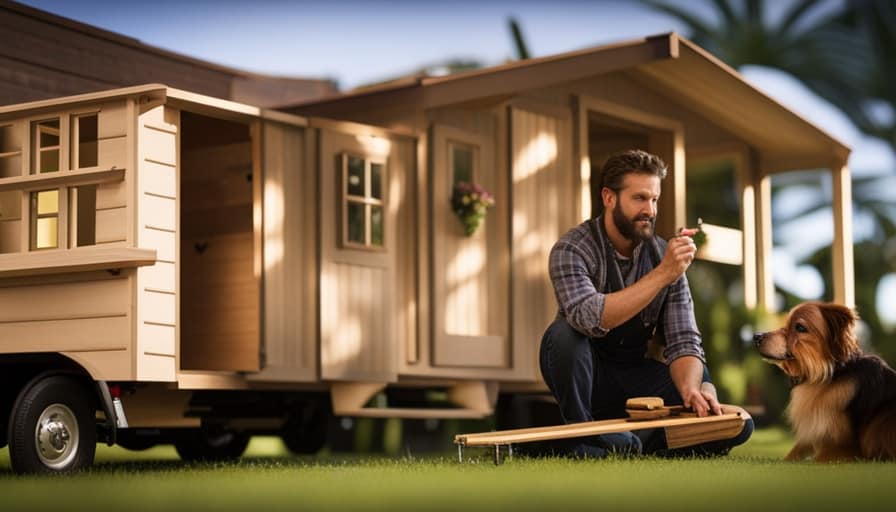
Are There Any Specific Requirements or Permits Needed for Connecting Utilities to a Tiny House in France?
To connect utilities to a tiny house in France, specific requirements and permits are needed. It’s important to ensure compliance with regulations and obtain the necessary approvals to enjoy a hassle-free experience.
Are There Any Tax Benefits or Incentives for Owning a Tiny House in France?
There are tax benefits and financing options available for owning a tiny house in France. It’s important to research and understand the specific incentives and requirements that apply to your situation.
Conclusion
In conclusion, the Tiny House Movement in France offers a unique and sustainable way of living. With over 10,000 tiny houses already in the country, it’s clear that this lifestyle is gaining popularity.
It’s not just about living in a small space, but also about minimizing environmental impact and embracing a simpler, more intentional way of life.
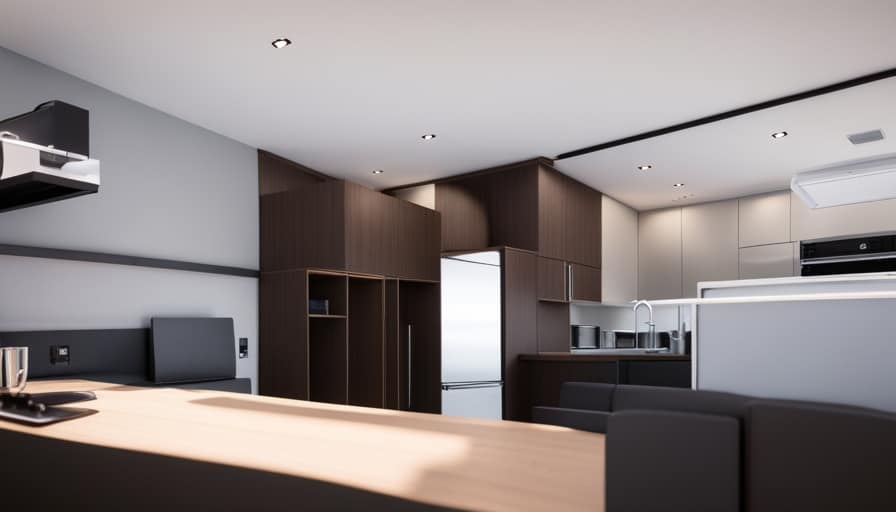
So, if you’re looking for a tiny house in France, you’ll be joining a growing community that values sustainability and mindful living.
