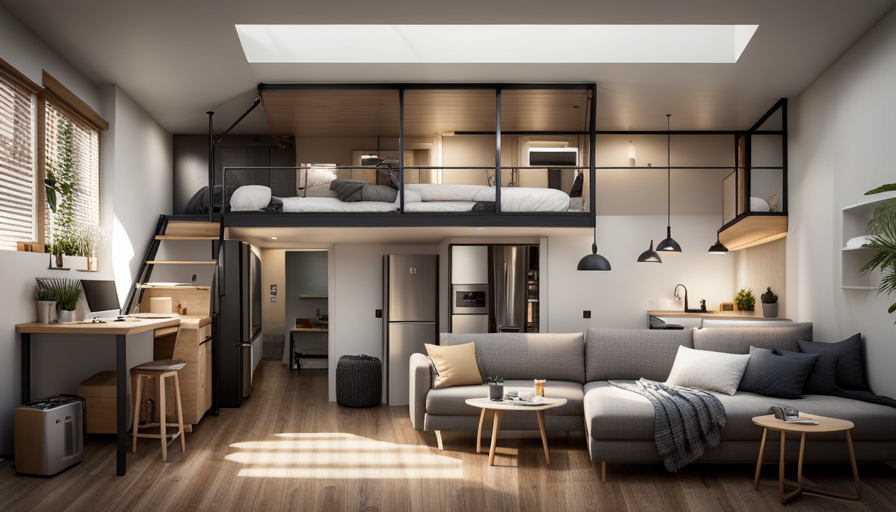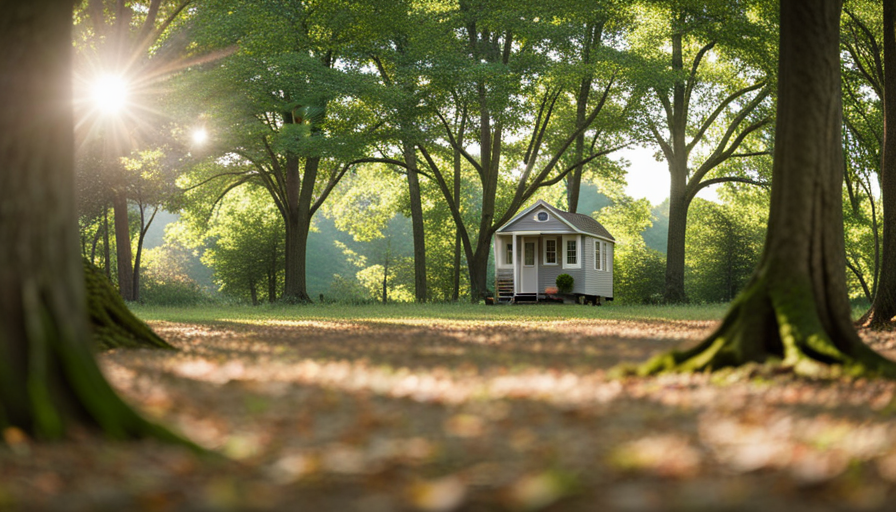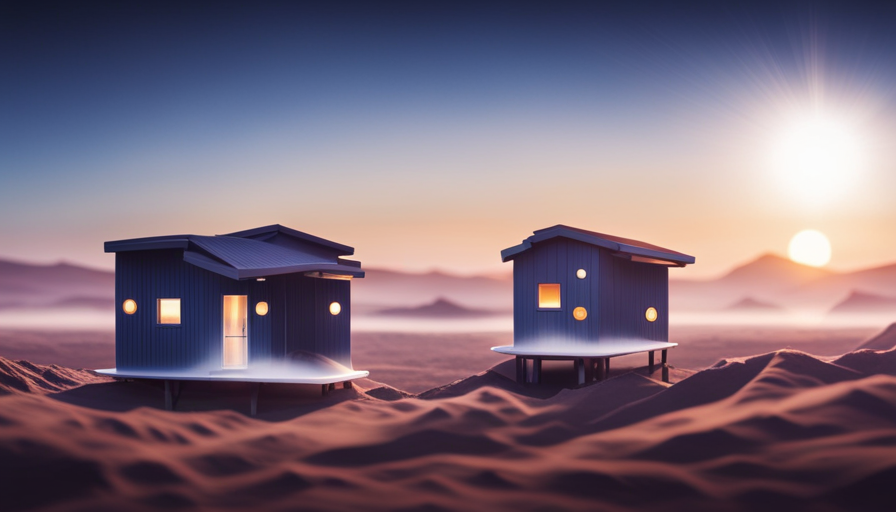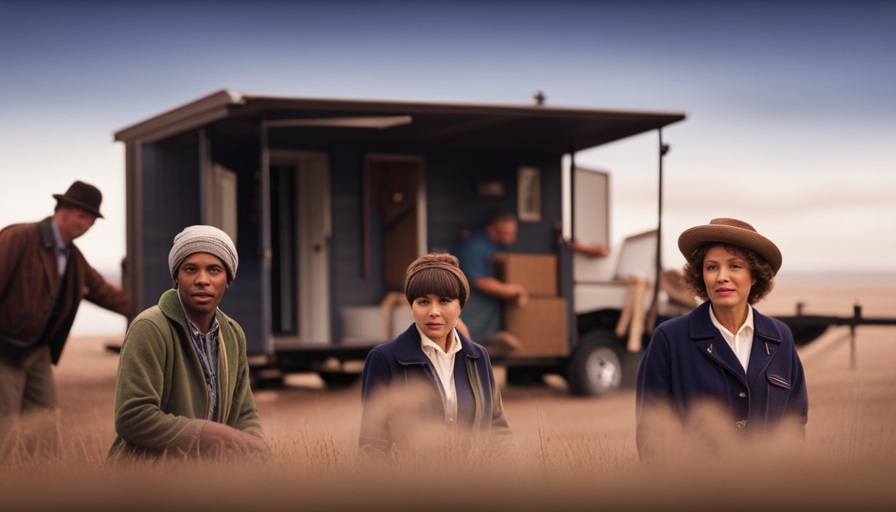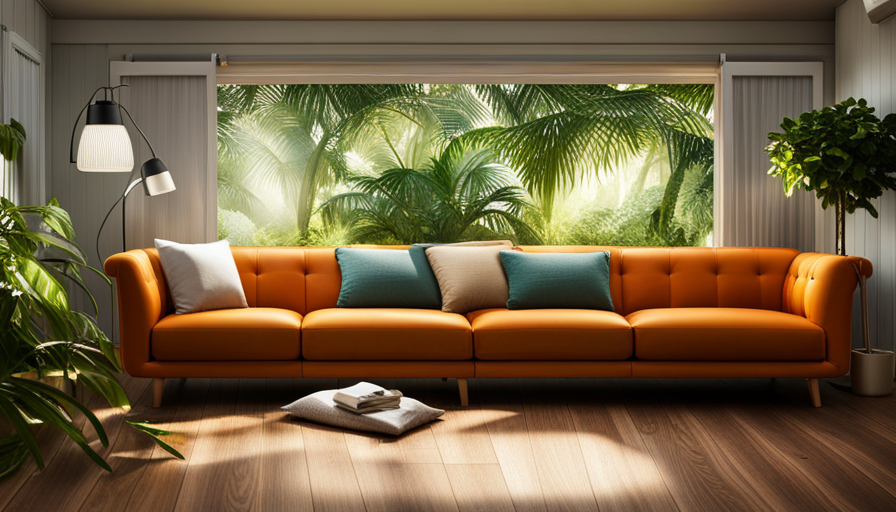Were you aware that the size of the typical American home has almost tripled over the last five decades? This increase can be attributed to the growth of consumerism and the quest for additional living space. Consequently, many individuals are exploring different living arrangements. A highly favored option among these alternatives is the tiny house movement, illustrating a trend where individuals opt for significantly smaller living spaces, promoting a lifestyle that is both simpler and more sustainable.
In this article, I will guide you through the process of designing a tiny house that meets your needs and priorities. We will explore the importance of choosing the right location, creating a functional layout, and maximizing natural light and ventilation. Additionally, we will discuss the selection of sustainable and efficient materials, as well as the benefits of embracing minimalist and creative design.
Finally, I will offer tips on personalizing your tiny house to make it a truly unique and cozy space. So, if you’re ready to embark on this exciting journey, let’s dive into the world of designing a tiny house!
Key Takeaways
- Choosing the right location for a tiny house is crucial, considering proximity to amenities, access to public transportation, and sustainability factors.
- Designing a functional layout is essential, incorporating multi-purpose furniture and storage solutions, as well as space-saving techniques like wall-mounted shelves and foldable/collapsible furniture.
- Maximizing natural light and ventilation through large windows and strategically placed skylights is important for a tiny house.
- Personalizing the tiny house with artwork, vintage finds, and a cozy atmosphere, using warm-toned lighting, soft textiles, and natural elements, can make it unique and inviting.
Assess Your Needs and Priorities
You need to carefully assess your needs and priorities when designing a tiny house. Assessing lifestyle is crucial in determining the layout and features of your tiny house. Consider your daily activities, hobbies, and the number of people who will live in the space. This will help you decide on the number of bedrooms, the size of the kitchen, and the amount of storage you need.
Budget considerations are also important. Determine how much you can afford to spend on your tiny house and prioritize your expenses accordingly. Think about the materials, appliances, and finishes that align with your budget.
Once you have assessed your needs and set your budget, you can move on to choosing the right location for your tiny house.
Choose the Right Location
When selecting the ideal location, how can we ensure that it meets our needs and preferences?
Finding the perfect plot for your tiny house is crucial for a successful design. Consider factors such as proximity to amenities, access to public transportation, and the availability of utilities. Additionally, sustainability considerations should be taken into account. Look for a location that allows for solar panels, rainwater harvesting, and composting systems.
Assess the natural surroundings and ensure that the plot is suitable for landscaping and gardening. Research local zoning regulations to make sure that your tiny house is allowed in the chosen area. By carefully considering these factors, you can choose a location that aligns with your lifestyle and values.
With the right plot in place, you can now move on to designing a functional layout for your tiny house.
Design a Functional Layout
When designing a tiny house, it’s crucial to focus on creating a functional layout that optimizes the use of space.
Incorporating multi-purpose furniture and storage solutions is key to making the most out of every square inch.
Additionally, planning for efficient circulation and flow is essential to ensure that the space feels open and easy to navigate.
Optimize the use of space
To maximize space in the tiny house, we’ll need to get creative with storage solutions and utilize every nook and cranny. Here are three space-saving techniques and innovative storage ideas that can help optimize the use of space in our tiny house:
-
Wall-mounted shelves and hooks: By utilizing vertical space, we can free up valuable floor space. Installing wall-mounted shelves and hooks can provide storage for books, kitchen utensils, and even clothing.
-
Built-in furniture with hidden storage: Incorporating furniture with hidden storage compartments can help eliminate clutter and keep the space organized. For example, a bed with drawers underneath or a coffee table with storage compartments can provide additional space for belongings.
-
Foldable and collapsible furniture: Investing in foldable or collapsible furniture pieces can maximize flexibility in our tiny house. Items like folding chairs, drop-leaf tables, and collapsible kitchen counters can be easily stored away when not in use, creating more open space.
In the next section, we’ll explore how to incorporate multi-purpose furniture and storage solutions to further optimize our tiny house design.
Incorporate multi-purpose furniture and storage solutions
Maximize the functionality of our micro abode by integrating versatile furniture and storage solutions. Incorporating multi-purpose furniture and space-saving storage ideas offers numerous benefits.
Firstly, multi-purpose furniture allows us to optimize the limited space available by serving multiple functions. For example, a sofa that can be transformed into a bed or a coffee table that doubles as a desk. These pieces not only save space but also provide flexibility and convenience.
Additionally, storage solutions that maximize vertical space, such as built-in shelves and cabinets, help to keep our tiny house organized and clutter-free. Utilizing under-bed storage or hidden compartments in furniture further maximizes space efficiency.
By incorporating these multi-purpose furniture and storage solutions, we can create a compact yet highly functional living space.
Transitioning into the next section, we can now plan for efficient circulation and flow throughout the tiny house.
Plan for efficient circulation and flow
Incorporating multi-purpose furniture and storage solutions is crucial for maximizing space in a tiny house. But it’s not just about having cleverly designed furniture; it’s also important to plan for efficient circulation and flow within the space.
By carefully considering the layout and placement of furniture, doors, and windows, you can optimize traffic flow and make the tiny house feel more spacious. One way to achieve this is by creating clear pathways and avoiding cluttered areas.
Another strategy is to use furniture that can be easily moved or folded away when not in use, allowing for flexibility and adaptability. Additionally, strategic placement of windows and doors can create a sense of openness and connection with the outdoors, further enhancing the feeling of spaciousness.
By focusing on efficient space utilization and traffic flow optimization, you can create a tiny house that feels both functional and comfortable.
Now, let’s explore how maximizing natural light and ventilation can further enhance the design.
Maximize Natural Light and Ventilation
With large windows and strategically placed skylights, the tiny house is bathed in abundant natural light and fresh air. The design of the house takes into consideration the importance of natural light in creating a bright and inviting space. By incorporating large windows, we allow sunlight to flood the interior, making it feel more spacious and open.
Additionally, skylights are strategically placed to bring in even more natural light, creating a warm and cozy atmosphere. Not only does this design choice maximize natural light, but it also promotes better ventilation. The windows and skylights can be opened to allow for a refreshing breeze to flow through the house, reducing the need for artificial cooling systems.
By focusing on natural light design and ventilation techniques, we ensure that the tiny house is a comfortable and energy-efficient living space.
As we move into the next section about selecting sustainable and efficient materials, we continue to prioritize eco-friendly choices to enhance the overall design.
Select Sustainable and Efficient Materials
To create an environmentally-friendly and energy-efficient living space, I carefully choose sustainable and efficient materials for the construction. By using sustainable building materials, such as reclaimed wood and recycled steel, I reduce the environmental impact of the tiny house. These materials are not only eco-friendly, but they also add a unique character to the design.
Additionally, I prioritize energy-efficient materials, such as double-glazed windows and high-quality insulation, to minimize energy consumption and create a comfortable living environment. The use of natural insulation materials like sheep’s wool and cellulose further enhances the sustainability of the house. Embracing these sustainable and energy-efficient materials ensures that the tiny house is both environmentally responsible and cost-effective in the long run.
Now, let’s transition to the next section and explore how I embrace minimalist and creative design in the tiny house.
Embrace Minimalist and Creative Design
When it comes to designing a tiny house, selecting sustainable and efficient materials is crucial. However, it’s equally important to embrace a minimalist and creative design to maximize the limited space available.
A minimalist lifestyle is all about simplifying and decluttering, and this philosophy should be reflected in the design of your tiny house. By incorporating innovative storage solutions, such as hidden cabinets, built-in shelving, and multi-purpose furniture, you can optimize every square inch of your space.
Think outside the box and explore unconventional design ideas that make the most of vertical space and natural light. By embracing a minimalist and creative design, you can create a harmonious and functional living environment that suits your needs.
Now, let’s delve into the next section and learn how to personalize your space.
Personalize Your Space
When personalizing my space, I always make sure to incorporate my personal style and preferences. It’s important to feel comfortable and at home in my surroundings. Adding unique touches and decor is another way to make my space feel truly mine. Whether it’s through displaying artwork or incorporating vintage finds. Lastly, creating a cozy and inviting atmosphere is essential for me. I want my space to be a place of relaxation and warmth.
Incorporate your personal style and preferences
One important aspect of designing a tiny house is incorporating my own personal style and preferences. Personalizing the decor allows me to create a space that truly reflects my unique taste and personality. From choosing the color scheme to selecting the furniture and accessories, every decision I make will contribute to the overall ambiance of the house.
I can opt for a minimalist and modern design, or embrace a more eclectic and bohemian style. By incorporating my personal style, I can create a space that feels like a true reflection of myself.
In the next section, I’ll discuss how to add unique touches and decor to further enhance the personalized feel of my tiny house.
Add unique touches and decor
To truly make your tiny abode shine, don’t forget to sprinkle in those special touches and decorations that will make your space uniquely you.
One way to add character to your tiny house is through unique lighting fixtures. Consider installing pendant lights or vintage chandeliers to create a focal point and set the mood.
Another option is to incorporate statement furniture pieces that reflect your personal style. Look for pieces with bold colors, interesting textures, or unique shapes that’ll make a statement in your small space. These pieces can serve as conversation starters and add personality to your tiny home.
By carefully selecting unique lighting and statement furniture, you can create a space that truly reflects your individuality and makes your tiny house feel like home.
Now, let’s move on to the next section and explore how to create a cozy and inviting atmosphere.
Create a cozy and inviting atmosphere
Get ready to transform your small space into a warm and welcoming haven where you’ll love to relax and unwind.nnCreating a warm ambiance is essential in designing a cozy and inviting atmosphere for your tiny house.nnHere are three ways to effectively utilize small spaces and achieve that warm and inviting feel:
-
Lighting: Use soft, warm-toned lighting fixtures throughout your tiny house. Opt for dimmer switches to create a cozy atmosphere that can be easily adjusted to suit your mood.
-
Textiles: Incorporate plush cushions, cozy blankets, and soft rugs to add warmth and comfort to your tiny house. Choose fabrics in warm colors and textures that invite you to relax and snuggle up.
-
Natural elements: Bring the outdoors in by incorporating natural elements such as potted plants, fresh flowers, and wood accents. These elements not only add warmth but also create a calming and serene atmosphere.
By following these tips, you can create a cozy and inviting atmosphere in your tiny house, making it a place where you can truly unwind and feel at home.
Frequently Asked Questions
What are the zoning regulations and building codes for tiny houses in different areas?
Zoning regulations and building codes for tiny houses vary significantly across different areas. It’s important to note that these regulations are often restrictive, hindering the growth of the tiny house movement.
According to a recent study, only 15% of cities in the United States have specific zoning regulations for tiny houses. Additionally, building codes can be strict, requiring adherence to traditional construction standards.
Understanding and navigating these regulations is crucial when designing a tiny house.
How can I ensure that my tiny house is structurally sound and can withstand different weather conditions?
To ensure structural integrity and weatherproofing of a tiny house, there are several key factors to consider.
Firstly, it’s essential to use high-quality materials and construction techniques that can withstand various weather conditions. This includes using strong and durable foundation systems, framing materials, and roofing materials.
Additionally, proper insulation and ventilation are crucial to prevent moisture buildup and maintain a comfortable interior environment.
Regular inspections and maintenance are also necessary to address any potential structural issues promptly.
Are there any specific challenges or considerations when it comes to plumbing and wastewater management in a tiny house?
Plumbing challenges in a tiny house can arise due to limited space and the need for efficient water usage. It’s important to carefully plan the layout and installation of plumbing fixtures to maximize functionality.
Additionally, wastewater management considerations are crucial. Options such as composting toilets, greywater systems, and small-scale septic tanks should be explored to effectively manage and dispose of wastewater.
Regular maintenance and proper insulation are also essential to prevent freezing pipes during cold weather.
What are some space-saving storage solutions that can be implemented in a tiny house?
Space saving furniture and creative organization are essential in maximizing storage in a tiny house. With limited space, I discovered some ingenious solutions.
For instance, I stumbled upon a coffee table that transforms into a dining table, saving valuable space.
Additionally, vertical storage options like wall-mounted shelves and hanging organizers proved to be effective.
Incorporating built-in storage under stairs or utilizing multi-functional furniture, such as beds with storage compartments, can greatly optimize space in a tiny house.
How can I incorporate energy-efficient systems and appliances into my tiny house design?
When it comes to energy efficiency in a tiny house design, there are several key aspects to consider. Firstly, you can opt for energy-efficient lighting systems such as LED bulbs, which can significantly reduce energy consumption.
Secondly, you should choose heating and cooling systems that are specifically designed for small spaces. This can help minimize energy usage.
Lastly, incorporating renewable energy sources like solar panels or wind turbines can provide a sustainable and eco-friendly power supply.
Conclusion
In conclusion, designing a tiny house is like embarking on a journey to create your own little sanctuary. It requires careful consideration of your needs and priorities, as well as choosing the right location to plant your roots.
By designing a functional layout and maximizing natural light and ventilation, you can create a space that feels open and inviting. Selecting sustainable and efficient materials will not only benefit the environment but also contribute to the longevity of your tiny house.
Finally, embracing minimalist and creative design, and personalizing your space, will make it truly feel like home. So, let the adventure begin!
