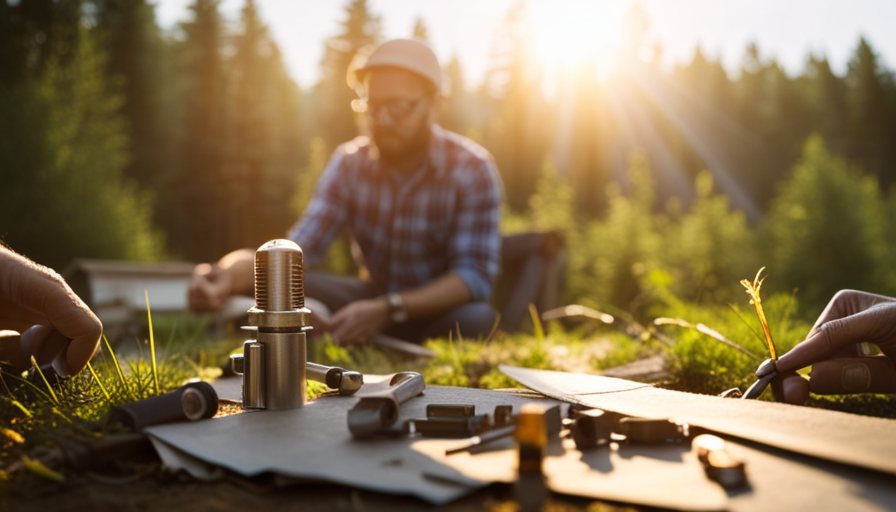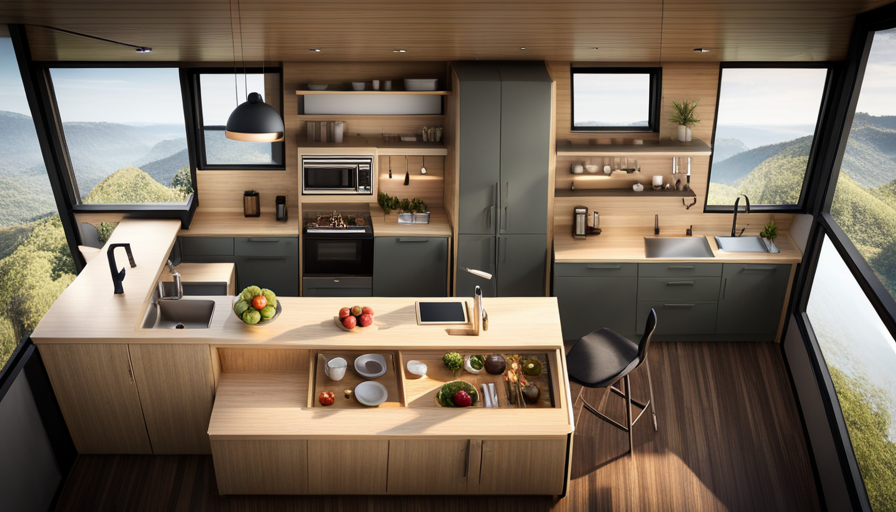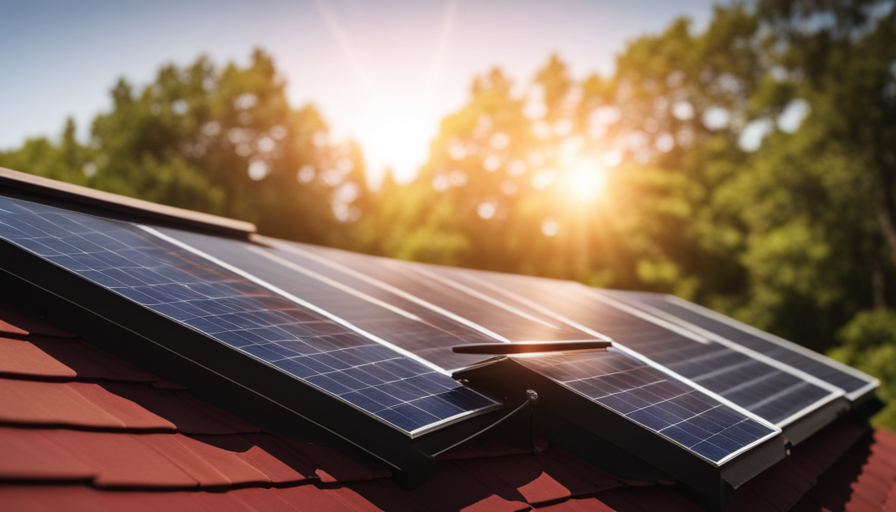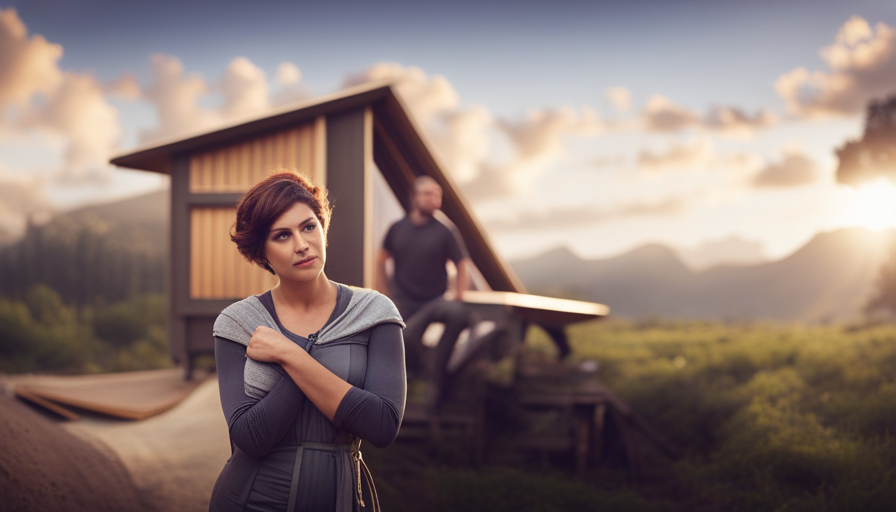Did you know that the average American home is around 2,600 square feet, while a tiny house typically ranges from 100 to 400 square feet? This difference in size and livable space is quite significant.
If you’re considering building a tiny house, you’re in the right place. In this article, I will guide you through the process of how and where to build your own tiny house.
Before diving into construction, it’s crucial to research local regulations and zoning laws. This will ensure that you comply with any restrictions and can legally live in your tiny house.
Next, choosing the right location is essential. Factors such as accessibility, proximity to amenities, and climate should be considered.
Once you have the legalities and location sorted, it’s time to design and plan your tiny house. This includes creating a layout, selecting materials, and determining energy-efficient features.
Gathering building materials and tools is the next step, followed by the actual construction process. And don’t forget to add your personal touch by customizing and decorating your tiny house.
Embracing the tiny house lifestyle is about simplifying, minimizing, and living with intention. Are you ready to take on the challenge of building your own tiny house? Let’s get started!
Key Takeaways
- Research local regulations and zoning laws before starting construction
- Choose the right location considering access to utilities and proximity to amenities
- Follow safety guidelines and building codes to ensure a secure and legal structure
- Optimize space with smart storage solutions and incorporate personal style in the design
Research Local Regulations and Zoning Laws
You should begin by researching the local regulations and zoning laws in order to determine where and how you can build your tiny house. Conducting thorough research can save you a lot of time, money, and potential legal issues down the road.
Start by contacting your local government or planning department to understand the specific regulations that apply to tiny houses in your area. Look for any restrictions on the size, height, or placement of your tiny house. Also, consider any permits or licenses that may be required for construction.
Additionally, research tips on how to navigate the legal considerations, such as understanding setbacks, utility requirements, and building codes. By familiarizing yourself with these regulations, you can ensure that your tiny house project is compliant and avoid any unnecessary setbacks.
With the knowledge gained from this research, you can now move on to choosing the right location for your tiny house project.
Choose the Right Location for Your Tiny House
When considering the perfect spot for your compact abode, it’s crucial to select a location that harmoniously blends with your lifestyle. Researching local communities can provide valuable insights into suitable areas for your tiny house. Evaluate the environmental impact of potential locations to ensure they align with your sustainability goals.
Here are four key factors to consider:
-
Accessibility: Choose a location that is easily accessible to amenities such as grocery stores, healthcare facilities, and public transportation.
-
Zoning regulations: Familiarize yourself with local zoning laws to ensure your tiny house is permitted in the chosen area.
-
Land requirements: Consider the size of the land needed for your tiny house and if it meets local regulations.
-
Natural surroundings: Take into account the natural surroundings, such as scenic views or proximity to nature trails, that will enhance your living experience.
Selecting the right location sets the foundation for a successful tiny house venture. It’s important to carefully evaluate these factors before moving on to the next step of designing and planning your tiny house.
Design and Plan Your Tiny House
When designing and planning my tiny house, it’s crucial to set a budget and stick to it. This will help me prioritize my expenses and ensure that I don’t overspend.
Additionally, I need to consider my space and storage needs. Maximizing the functionality and efficiency of each square foot is essential in a tiny house.
Lastly, I should think about energy efficiency and sustainability. I can incorporate features such as solar panels, insulation, and energy-efficient appliances to minimize my environmental impact and reduce utility costs.
Set a Budget and Stick to It
To successfully build a tiny house, start by determining your budget and making sure to stick to it throughout the project. This is crucial to avoid overspending and ensure that you can complete the construction within your financial means.
When setting your budget, consider factors such as the cost of materials, permits, labor, and any additional expenses that may arise. To help you stay on track with your budget, here are a few tips:
- Research and compare prices for materials and appliances.
- Consider alternative financing options, such as tiny house loans or crowdfunding.
- Prioritize your needs and be willing to compromise on certain features or finishes.
By sticking to your budget, you can avoid unnecessary financial stress and focus on creating the perfect tiny house that meets your needs and preferences.
Moving forward, it’s important to consider your space and storage needs in order to optimize your tiny house design.
Consider Your Space and Storage Needs
Maximize the potential of your compact living space by carefully considering your storage needs and optimizing your design to create a harmonious and clutter-free environment. Space utilization is key when building a tiny house, as every square inch counts.
Think about innovative organization techniques such as built-in shelving, hidden storage compartments, and multi-purpose furniture to make the most of your limited space. Utilize vertical space by installing high shelves and using hooks to hang items. Consider incorporating storage solutions under stairs, in loft areas, or even in the walls.
By maximizing storage options, you can keep your tiny house neat and organized, allowing for a more comfortable and enjoyable living experience. As you carefully plan your storage solutions, think about energy efficiency and sustainability to ensure a holistic approach to your tiny house design.
Think About Energy Efficiency and Sustainability
Consider incorporating energy-efficient and sustainable features into your compact living space to create an environmentally conscious and cost-effective home that stands the test of time.
To achieve this, there are several energy-saving techniques and eco-friendly materials you can use. Install energy-efficient windows and insulation to minimize heat loss and reduce the need for heating or cooling. Use LED or CFL light bulbs that consume less energy and have a longer lifespan. Consider installing a solar panel system to generate renewable energy and reduce your reliance on the grid.
Using eco-friendly materials is another important aspect of building a sustainable tiny house. Opt for reclaimed or recycled materials whenever possible. Use low VOC (volatile organic compounds) paints and finishes to minimize indoor air pollution. Additionally, consider using sustainable wood alternatives like bamboo or cork for flooring and countertops.
By incorporating these energy-saving techniques and eco-friendly materials, you can create a tiny house that is both comfortable and environmentally responsible.
Once you have considered energy efficiency and sustainability, it’s time to gather the building materials and tools needed for your project.
Gather Building Materials and Tools
Gather all the necessary building materials and tools for your tiny house project. Start by making a comprehensive list of the materials needed, such as lumber, insulation, roofing materials, and siding. Research local suppliers and compare prices to ensure you get the best deals. Additionally, consider using sustainable and recycled materials to minimize your environmental impact.
Once you’ve gathered all the materials, move on to acquiring the necessary tools. This may include basic hand tools like hammers, saws, and screwdrivers, as well as power tools such as drills and circular saws. Don’t forget safety equipment like goggles and gloves.
With all the materials and tools in hand, you’ll be well-prepared to begin construction of your tiny house, turning your vision into reality.
Begin Construction of Your Tiny House
When beginning the construction of your tiny house, it’s important to seek professional help if needed. This can ensure that your building process goes smoothly and that you’re following all necessary guidelines and codes.
It’s also crucial to prioritize safety by following safety guidelines and building codes throughout the construction process. By doing so, you can create a structurally sound and secure tiny house that meets all necessary regulations.
Seek Professional Help if Needed
If you’re unsure about the legal requirements for building a tiny house, it’s essential to consult with a professional. This is because 78% of tiny house owners have sought professional help to ensure compliance with local regulations. Seeking professional guidance can save you time, money, and potential legal issues.
When hiring experts for building a tiny house, consider the following:
-
Architect: An architect can help you design a functional and aesthetically pleasing tiny house that meets your specific needs.
-
Contractor: A contractor experienced in tiny house construction can oversee the building process, ensuring proper execution of the plans.
By seeking professional help, you can navigate the complexities of building codes and zoning regulations efficiently. Once you have gathered the necessary advice, you can proceed to the next section on following safety guidelines and building codes seamlessly.
Follow Safety Guidelines and Building Codes
Ensure your project adheres to safety guidelines and building codes, prioritizing the well-being of both yourself and future occupants.
Before starting construction, it’s crucial to research local regulations to ensure compliance with zoning laws, permits, and other requirements. Contact your local building department or consult a professional to obtain the necessary information.
Additionally, choose the right location for your tiny house. Consider factors such as access to utilities, proximity to amenities, and the suitability of the land for building. Ensure the site is level and stable, and take into account any potential environmental impacts.
By following safety guidelines and building codes, you can create a secure and legal structure for your tiny house.
With these considerations in mind, you can now move on to the next phase of your project, customizing and decorating your tiny house with your personal touch.
Customize and Decorate Your Tiny House
When it comes to customizing and decorating my tiny house, I focus on optimizing space with smart storage solutions. I make use of every nook and cranny, incorporating built-in shelves, hidden compartments, and multi-functional furniture.
Additionally, I personalize my tiny house by incorporating my personal style and preferences. Whether it’s through the choice of color scheme, decor, or furniture, I am able to create a cozy and functional space that truly reflects my own unique taste and personality.
Optimize Space with Smart Storage Solutions
To make the most of your limited space, try incorporating smart storage solutions into your tiny house design. By utilizing these space-saving techniques, you can maximize the functionality of your tiny home while still maintaining a clutter-free environment.
Here are three smart organization ideas to optimize the space in your tiny house:
-
Built-in Shelving: Install shelves along the walls to make use of vertical space. This allows you to store books, kitchen essentials, and decorative items without taking up valuable floor space.
-
Multi-functional Furniture: Choose furniture pieces that can serve multiple purposes. For example, opt for a sofa that can be converted into a bed or a coffee table with hidden storage compartments.
-
Utilize under-bed Storage: Take advantage of the space under your bed by using storage bins or drawers to store clothing, shoes, or extra bedding.
By implementing these smart storage solutions, you can create a functional and organized tiny house that meets your needs and preferences.
Incorporate Your Personal Style and Preferences
Make your tiny space truly your own by infusing it with your unique style and personal preferences, creating a cozy sanctuary that reflects who you are. Incorporating your personal style into your tiny house begins with brainstorming ideas that suit your taste and meet your needs.
Start by envisioning the overall look and feel you want to achieve, considering color schemes, furniture styles, and decorative elements. Finding inspiration from various sources such as magazines, websites, and social media can help you refine your ideas and discover new home decor concepts.
From rustic and minimalist to bohemian and modern, there’s a wide range of styles to choose from. Experiment with different textures, patterns, and materials to add depth and character to your tiny house. Embrace the tiny house lifestyle by curating a space that reflects your personality and allows you to live comfortably and efficiently.
Embrace the Tiny House Lifestyle
Living the tiny house lifestyle is like diving into a world of boundless freedom and endless possibilities. Embracing minimalism is a key aspect of this lifestyle, as it encourages you to simplify your belongings and focus on what truly matters. By embracing minimalism, you can create a clutter-free and stress-free living space that allows you to live more intentionally.
Additionally, being part of a tiny house community can enhance your experience. These communities provide a sense of belonging and support, as you can connect with like-minded individuals who share your passion for tiny living. They also offer opportunities for collaboration and learning, as you can exchange ideas and resources with others.
Embracing the tiny house lifestyle not only allows you to live more sustainably but also opens up a world of new experiences and connections.
Frequently Asked Questions
How much does it cost to build a tiny house?
The cost of building a tiny house can vary depending on several factors. Some cost factors to consider include the size of the house, the type of materials used, and the complexity of the design.
Financing options, such as personal savings, loans, or crowdfunding, can help cover the expenses. It’s important to carefully plan and budget for each aspect of the construction process to ensure that the final cost stays within your desired range.
Are there any restrictions on the size of a tiny house?
Size restrictions and zoning regulations are important considerations when building a tiny house. Many areas have specific rules regarding the size of structures, including tiny houses. These restrictions may vary depending on the location and local regulations.
It’s crucial to research and comply with these guidelines to avoid legal issues. Zoning regulations may also dictate where a tiny house can be built, such as on private property or in designated communities.
Can I build a tiny house on wheels and park it anywhere?
Yes, you can build a tiny house on wheels and park it anywhere, but there are some factors to consider.
Parking regulations and zoning laws vary by location, so it’s crucial to research and understand the rules in your area. For example, in some places, you may be allowed to park your tiny house on wheels on private property with the owner’s permission, while in others, you may need to find designated areas or campgrounds that allow tiny house parking.
Do I need a building permit to construct a tiny house?
Yes, a building permit is typically required to construct a tiny house. Building permit requirements vary depending on the location, so it’s important to research the specific regulations in your area.
Zoning regulations also play a role in determining where you can build a tiny house. These regulations dictate the type of land and areas where tiny houses are allowed.
It’s advisable to consult with local authorities and obtain the necessary permits before starting construction.
What are the advantages and disadvantages of living in a tiny house?
Living in a tiny house has both pros and cons. The lifestyle benefits include reduced expenses, minimalistic living, and increased mobility. Pros include lower utility bills, less clutter, and a smaller environmental footprint.
However, there are some disadvantages to consider. Limited space can lead to feelings of confinement, and it may be challenging to accommodate guests. Additionally, tiny houses often lack storage and require careful organization.
Despite these drawbacks, the advantages of tiny house living can greatly outweigh the disadvantages.
Conclusion
In conclusion, embarking on the journey of building a tiny house is like erecting a masterpiece from the ground up. From navigating local regulations to carefully selecting the perfect location, every step requires meticulous planning and dedication.
As you gather materials and tools, you lay the foundation for your dreams to take shape. With each swing of the hammer, you’re crafting a sanctuary that’s uniquely yours. And when the last brushstroke of customization and decoration is complete, you’ll have created a haven that embraces the freedom and simplicity of the tiny house lifestyle.
So, let the adventure begin!









