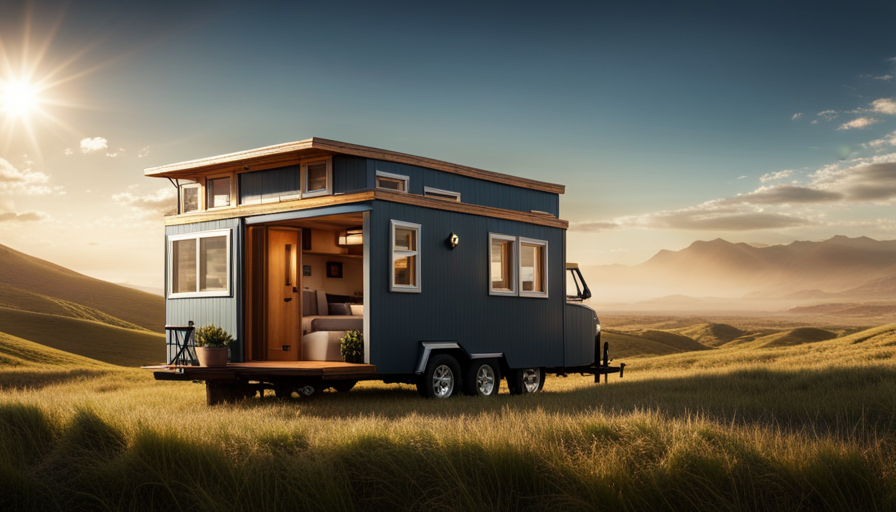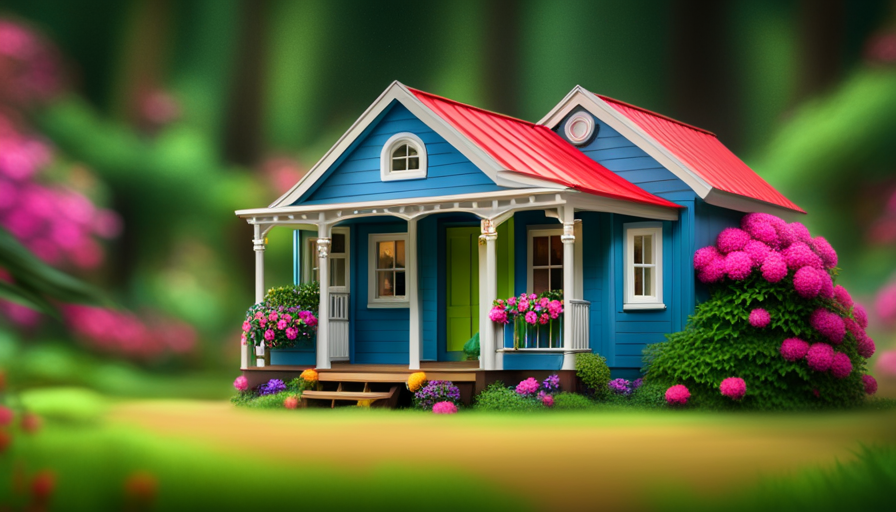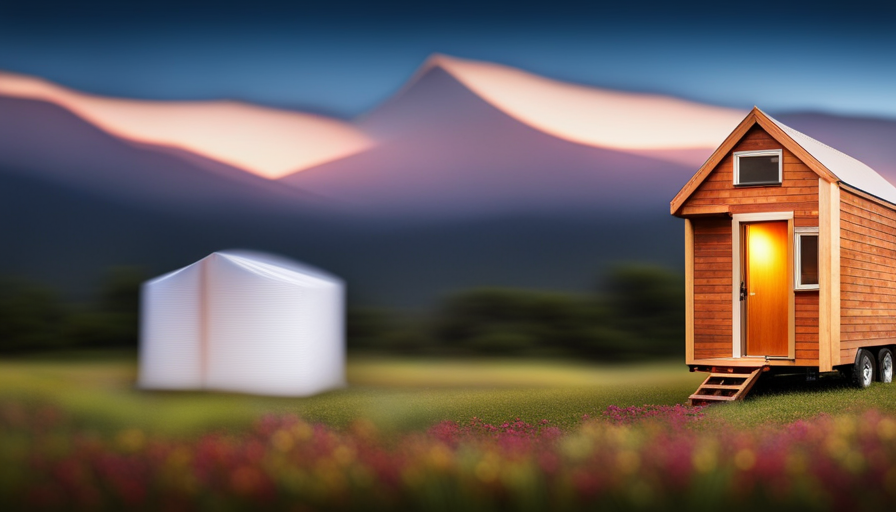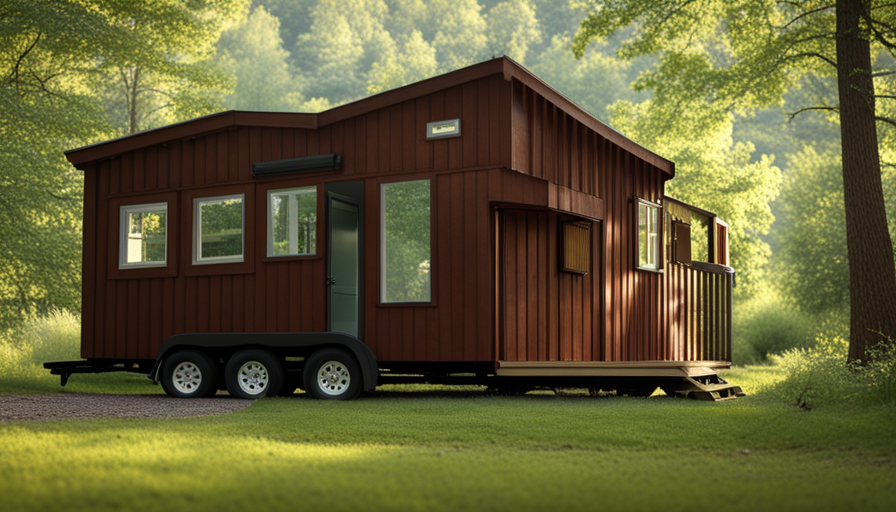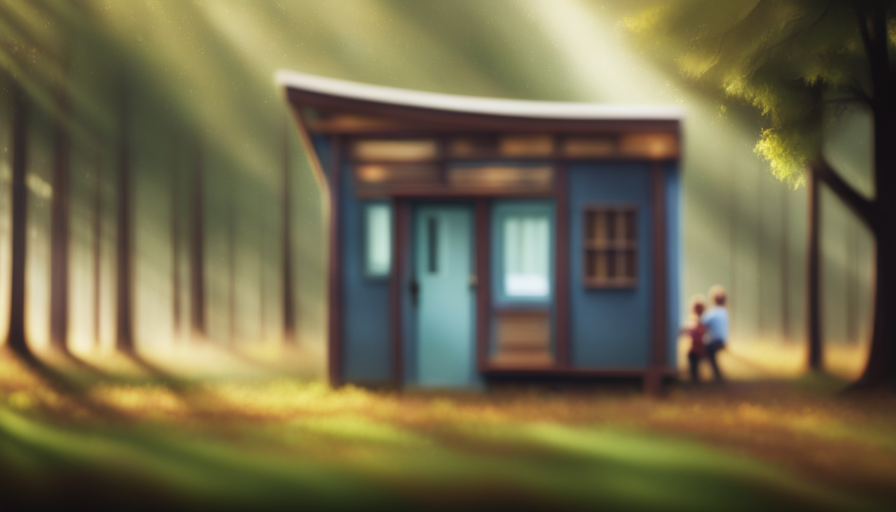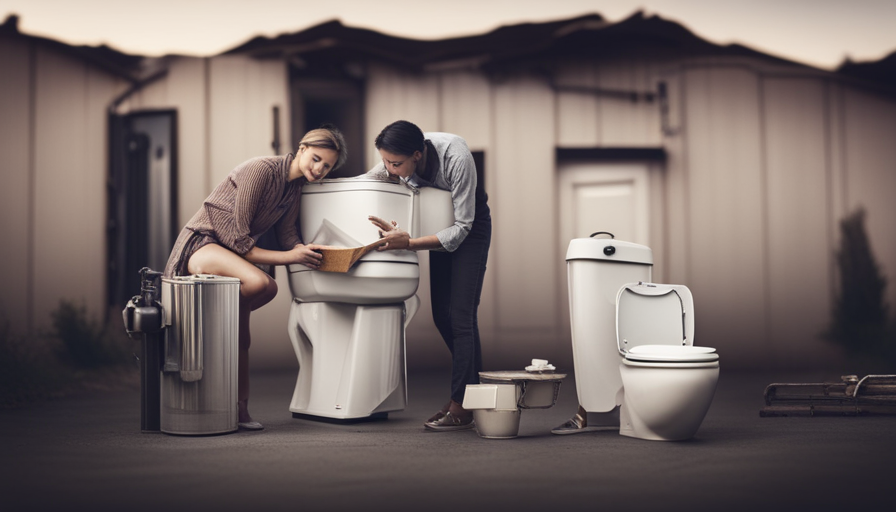What is the maximum size for a tiny house on wheels? This question sparks curiosity and imagination. As a fan of innovative and sustainable living choices, the concept of tiny houses has always intrigued me. These compact homes offer many benefits, such as reducing environmental impact and achieving financial freedom. However, it is crucial to recognize that there are limitations on their size.
In this article, we will explore the possibilities and constraints of building a tiny house on wheels. From creative design ideas that maximize space to essential features for comfortable living, we will delve into every aspect of creating a tiny house that suits your needs. Additionally, we will discuss finding the perfect location to park your tiny house and budgeting options for construction.
Get ready to be inspired by real-life examples and success stories that showcase the boundless potential of tiny house living. Let’s embark on this journey together, and discover just how big you can make a tiny house on wheels.
Key Takeaways
- Size limitations and building codes for tiny houses on wheels
- Tips for maximizing space: multi-functional furniture, vertical storage, outdoor living areas
- Importance of efficient heating and cooling systems
- Ways to ensure efficient heating and cooling: insulation, smart thermostats, mini-split HVAC system
The Benefits of Tiny House Living
You’ll be amazed by the benefits you’ll experience when living in a tiny house on wheels!
Not only are you maximizing efficiency by living in a space that is perfectly tailored to your needs, but you’re also embracing a minimalist lifestyle that promotes simplicity and sustainability.
Living in a tiny house allows you to focus on what truly matters, freeing yourself from the burden of excess possessions and unnecessary space.
With clever design and innovative storage solutions, you’ll be amazed at how much functionality can be packed into a small footprint.
From reducing your carbon footprint to saving money on utilities and maintenance, tiny house living offers a practical and sustainable way of life.
Understanding size limitations for tiny houses on wheels is crucial, as it allows you to design a space that meets your needs while still adhering to regulations and safety standards.
Understanding Size Limitations for Tiny Houses on Wheels
Surpassing the boundaries of convention, these compact abodes on mobile platforms have a cap on their dimensions. Size limitations and building codes play a crucial role in determining the maximum size of a tiny house on wheels. These restrictions ensure safety, mobility, and conformity to zoning regulations.
However, despite these limitations, there is still ample room for creativity and innovation in designing these tiny homes. To evoke an emotional response in the audience, consider these points:
- Embrace minimalism: Simplify your lifestyle and prioritize what truly matters.
- Foster a sense of community: Connect with like-minded individuals and share resources.
- Reduce your carbon footprint: Opt for eco-friendly materials and energy-efficient systems.
- Embrace versatility: Incorporate multi-functional furniture and storage solutions.
- Create a cozy sanctuary: Design a space that brings comfort and tranquility.
With these principles in mind, let’s explore some creative design ideas for maximizing space.
Creative Design Ideas for Maximizing Space
When it comes to designing a tiny house on wheels, there are a few key points to consider for maximizing space.
First, multi-functional furniture and storage solutions are essential for making the most of every inch. By incorporating pieces that serve multiple purposes, such as a sofa that transforms into a bed or a coffee table with hidden storage, you can save space without sacrificing functionality.
Additionally, utilizing vertical space is crucial in a tiny house. Installing shelves, hooks, and hanging organizers can help you make use of walls and free up valuable floor space.
Lastly, don’t forget to incorporate outdoor living areas into your design. By creating a small deck or patio, you can extend your living space and enjoy the outdoors while still maintaining a compact footprint.
Multi-Functional Furniture and Storage Solutions
Maximizing space in a tiny house is made possible by incorporating multi-functional furniture and storage solutions. With limited square footage, it’s crucial to have furniture that serves multiple purposes.
From sofa beds that transform into dining tables to ottomans with hidden storage compartments, these innovative designs allow for flexible living arrangements. Additionally, utilizing vertical space is key in tiny house living.
Installing wall-mounted shelving units and utilizing overhead storage options can significantly increase the available storage space. By thinking creatively and utilizing space-saving solutions, a tiny house can feel spacious and functional.
In the next section, we’ll explore how to make the most of vertical space without sacrificing style or comfort.
Utilizing Vertical Space
To fully optimize the limited space in your tiny home, imagine transforming your walls into functional storage units that seamlessly blend with your stylish decor. Utilizing vertical storage is a smart way to maximize the available space. Install shelves or cabinets that go all the way up to the ceiling, providing ample room for your belongings without taking up valuable floor space.
You can also incorporate space-saving furniture, such as foldable tables or wall-mounted desks, that can be easily tucked away when not in use. By thinking vertically, you can create an organized and clutter-free environment in your tiny home.
Incorporating outdoor living areas is another great way to expand your living space without increasing the size of your tiny home. By seamlessly connecting your indoor and outdoor areas, you can create a sense of openness and bring the beauty of nature into your living space.
Incorporating Outdoor Living Areas
Create a beautiful oasis by seamlessly connecting your indoor and outdoor areas, allowing you to savor the tranquility of nature right outside your doorstep.
In a tiny house on wheels, it’s essential to maximize every inch of space, including the great outdoors. Incorporating outdoor living areas not only expands your living space but also enhances the overall experience of tiny house living.
Consider adding an outdoor cooking area, complete with a grill or a small stove, where you can whip up delicious meals while enjoying the fresh air. Additionally, create gardening spaces where you can grow your own herbs, vegetables, or flowers, bringing a touch of nature into your tiny home.
By incorporating these outdoor elements, you can fully immerse yourself in the beauty of the outdoors and create an inviting space for relaxation and entertainment.
As we move on to discussing the essential features for a comfortable tiny house on wheels, let’s explore the ways in which you can optimize your interior space.
Essential Features for a Comfortable Tiny House on Wheels
When it comes to designing a comfortable tiny house on wheels, efficient heating and cooling systems are essential. I’ve found that incorporating renewable energy sources such as solar panels and a well-insulated design can help to create a sustainable and cozy living space.
Additionally, a well-designed kitchen and bathroom space with clever storage solutions can maximize functionality and create a sense of luxury in a small area.
Lastly, comfortable sleeping areas are crucial, and I’ve discovered that utilizing convertible furniture and space-saving designs can provide a restful night’s sleep without sacrificing precious square footage.
Efficient Heating and Cooling Systems
Imagine stepping into your cozy tiny house on wheels, feeling the warmth envelop you as the efficient heating system hums softly, reminiscent of a comforting embrace on a cold winter’s night. Here are four innovative and practical ways to ensure efficient heating and cooling in your tiny abode:
-
Efficient Insulation: Investing in high-quality insulation materials, like spray foam or rigid foam insulation, can help maintain a comfortable temperature inside your tiny house while reducing energy consumption.
-
Smart Thermostats: Install a smart thermostat that can learn your heating and cooling preferences and adjust accordingly. This way, you can save energy by only heating or cooling when necessary.
-
Mini-Split HVAC System: Consider installing a mini-split HVAC system that provides both heating and cooling. These systems are energy-efficient, versatile, and allow you to control the temperature in different zones of your tiny house.
-
Ventilation: Implementing proper ventilation is crucial for maintaining a healthy indoor environment. Incorporate features like energy recovery ventilators or exhaust fans to circulate fresh air and remove excess humidity.
Efficient heating and cooling systems are essential for a comfortable tiny house on wheels.
Now, let’s explore the well-designed kitchen and bathroom spaces that maximize functionality in limited square footage.
Well-Designed Kitchen and Bathroom Spaces
When it comes to tiny houses on wheels, every square inch counts. Efficient heating and cooling systems are crucial for maintaining a comfortable living environment. Now, let’s turn our attention to well-designed kitchen and bathroom spaces. In a tiny house, these areas need to be thoughtfully organized to maximize functionality. One way to achieve this is through small space organization techniques. By utilizing clever storage solutions and utilizing the vertical space, you can create a highly efficient and practical kitchen and bathroom. Additionally, space-saving appliances are a game-changer in tiny homes. Compact stoves, refrigerators, and even combination washer-dryers can help you make the most of your limited space. With a well-designed kitchen and bathroom, your tiny house on wheels can truly feel like a home. And speaking of feeling at home, let’s now explore how to create comfortable sleeping areas.
Comfortable Sleeping Areas
Creating cozy and inviting sleeping spaces is essential for ensuring a sense of comfort and relaxation in your compact mobile home. In a tiny house on wheels, every square inch counts, so maximizing storage and incorporating innovative design is key.
One clever idea is to utilize under-bed storage, where you can store items like clothes, bedding, or even kitchen supplies. Loft beds are another fantastic option, allowing you to create a separate sleeping area that maximizes floor space below.
To make the sleeping area feel even cozier, consider using warm lighting, soft textiles, and adding personal touches like artwork or plants. These small details can transform a tiny space into a tranquil haven.
Transitioning into the next section about finding the right location to park your tiny house, it’s important to consider the environment and amenities that will enhance your living experience.
Tips for Finding the Right Location to Park Your Tiny House
When it comes to finding the perfect location to park your tiny house, there are a few key considerations that I’ve found to be incredibly important.
Firstly, understanding the zoning laws and restrictions in the area is crucial to ensure that you’re legally allowed to park your tiny house.
Secondly, access to utilities such as water, electricity, and sewage is a practical necessity for a comfortable living situation.
Lastly, considering the community and lifestyle aspects of the location can greatly enhance your overall experience, as being surrounded by like-minded individuals can create a sense of belonging and support.
Zoning Laws and Restrictions
To maximize the size of your tiny house on wheels, you’ll need to navigate zoning laws and restrictions that may limit the dimensions you can build within.
Zoning challenges and legal requirements can vary greatly depending on your location. Some areas have specific regulations for tiny houses on wheels, while others may classify them as recreational vehicles, subject to different rules.
It’s important to research and understand the zoning laws in your desired area before starting your build. This will ensure that you comply with any size restrictions and setbacks imposed by local authorities. By staying informed and working within the legal framework, you can design a tiny house that meets your needs while adhering to the rules.
Additionally, considering access to utilities, such as water and electricity, is crucial for a sustainable and functional tiny house.
Access to Utilities
Ensuring access to essential utilities like water and electricity is crucial for a truly functional and sustainable tiny home that truly feels like a cozy sanctuary. When it comes to access to utilities, tiny houses on wheels have the advantage of being able to tap into existing infrastructure. However, they also offer the freedom to go off-grid and rely on alternative sources.
-
Water: Many tiny homeowners choose to connect their homes to the municipal water supply, while others opt for rainwater harvesting systems or well water.
-
Electricity: Tiny houses can connect to the grid just like any other home, but they can also take advantage of solar panels, wind turbines, or even generators for off-grid capabilities.
-
Waste: Composting toilets and greywater systems allow tiny homes to minimize their impact on the environment.
Considering access to utilities is just the first step in creating a functional tiny house. Next, we’ll explore community and lifestyle considerations.
Community and Lifestyle Considerations
Living in a tiny home opens up opportunities for a more intentional and interconnected lifestyle, fostering a sense of community and promoting a simpler way of living. Community engagement is a key aspect of living in a tiny house on wheels. The close proximity to neighbors and shared amenities encourages interaction and cooperation, leading to stronger social connections. Many tiny house communities also organize events, workshops, and shared spaces that facilitate collaboration and create a sense of belonging. These communities often have a social impact, promoting sustainable living practices and offering support to those in need. By living in a tiny house, individuals can actively contribute to their community and make a positive difference in the world. Transitioning to the next section about budgeting and financing options for building a tiny house, it is important to consider the financial aspects of this lifestyle choice.
Budgeting and Financing Options for Building a Tiny House
Are you wondering what the maximum size of a tiny house on wheels can be, while still staying within your budget?
When it comes to budgeting options for building a tiny house, there are a few key factors to consider. First, determine your overall budget and how much you’re willing to spend on the construction and materials.
Next, explore financing options such as personal loans, RV loans, or even crowdfunding platforms. These can help you secure the funds needed to build your dream tiny house. Remember to carefully consider the interest rates and repayment terms of any financing option you choose.
By being innovative and practical with your budgeting and financing choices, you can create a sustainable tiny house that meets your needs without breaking the bank.
Now, let’s dive into some inspiring tiny house examples and success stories.
Inspiring Tiny House Examples and Success Stories
Get ready to be inspired by some incredible success stories and stunning examples of tiny houses that showcase the endless possibilities of living in a compact, yet stylish and functional space.
The world of tiny houses has seen a surge in inspiring designs that prioritize sustainable living. From clever use of space-saving furniture to innovative energy solutions, these tiny houses prove that you don’t have to sacrifice style or comfort for a smaller footprint.
One success story is the Tiny House Community in Oregon, where residents have built their own unique and eco-friendly homes.
Another example is the Tiny House Village in Seattle, which provides affordable housing options for low-income individuals.
These success stories demonstrate that living in a tiny house can be a sustainable and fulfilling way of life.
Frequently Asked Questions
Are there any legal restrictions or regulations for parking a tiny house on wheels?
Parking a tiny house on wheels is subject to legal requirements and zoning regulations. In fact, a fascinating statistic reveals that only 50% of US states have specific laws for tiny houses. These regulations often address factors such as minimum square footage, parking location, and utility connections.
It’s crucial to research and comply with local laws to ensure a legal and sustainable living arrangement.
How much does it cost to build a tiny house on wheels?
Cost analysis is an essential step in building a tiny house on wheels. It involves careful consideration of materials, labor, and other expenses. The construction timeline also affects the overall cost.
By planning efficiently and using innovative techniques, it’s possible to build a sustainable tiny house on wheels within a reasonable budget. With the right approach, one can create a compact yet comfortable living space that meets their needs while minimizing environmental impact.
Can I customize the design of my tiny house on wheels?
Absolutely! When it comes to tiny houses on wheels, you can let your imagination run wild and create a space that truly reflects your personality and needs. However, there are design limitations to consider. Structural integrity and weight distribution are crucial factors to ensure a safe and functional mobile home. But with the right balance of innovation, practicality, and sustainability, your tiny house on wheels can be a dream come true.
What are some common challenges of living in a tiny house on wheels?
Living in a tiny house on wheels has its fair share of challenges and benefits.
One challenge is limited space, which requires careful organization and efficient use of every inch.
Another challenge is dealing with the constant movement and potential for wear and tear on the house.
However, the benefits include the freedom to travel and explore new places, reduced living expenses, and a smaller carbon footprint.
Overall, it’s a practical and sustainable way of living, albeit with its unique challenges.
Can I move my tiny house on wheels to a different location?
I can definitely move my tiny house on wheels to a different location. While there may be some moving restrictions to consider, such as road regulations and permits, the benefits of mobility are worth it.
Being able to easily relocate my home allows for flexibility and the ability to explore new areas. It also promotes a sustainable lifestyle as I can minimize my impact on the environment and reduce my carbon footprint.
Conclusion
In conclusion, living in a tiny house on wheels offers many benefits, such as simplicity, affordability, and mobility. By understanding the size limitations and maximizing space through creative design ideas, it’s possible to create a comfortable and practical living space.
Finding the right location to park your tiny house is crucial for a sustainable lifestyle. Budgeting and financing options are available to help make your tiny house dreams a reality. Remember, as the adage goes, "Less is more." Embrace the innovation, practicality, and sustainability of tiny house living.
