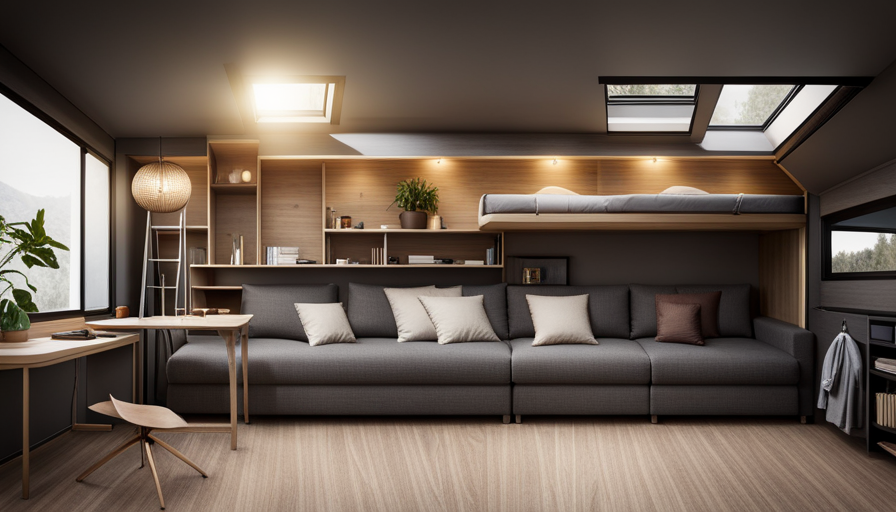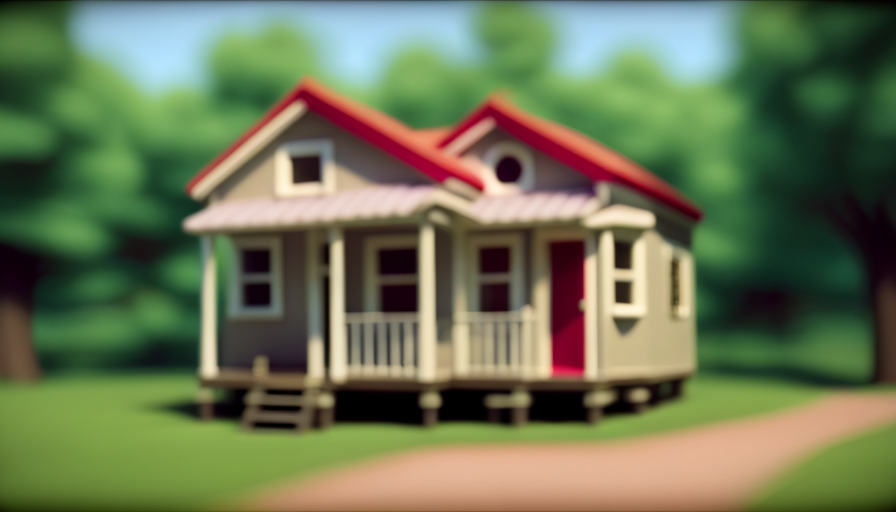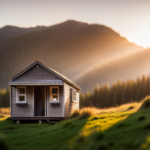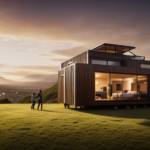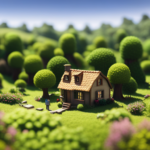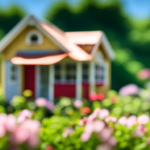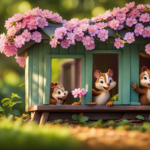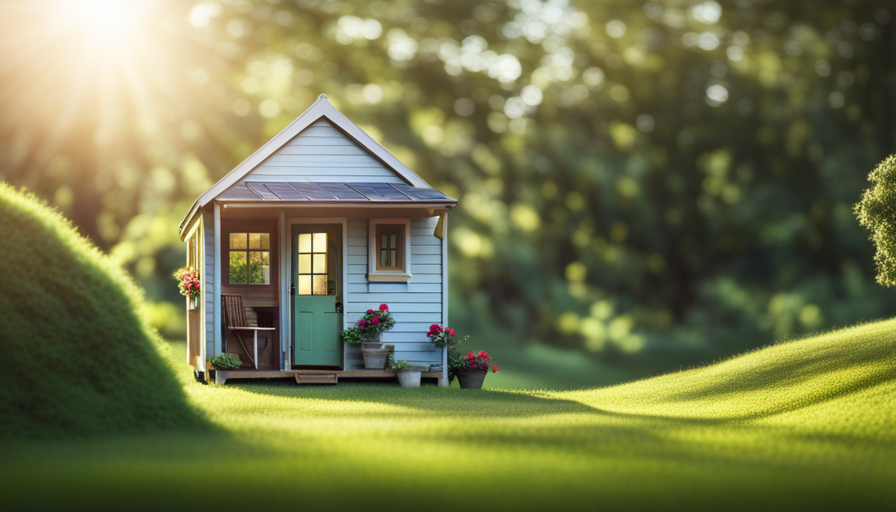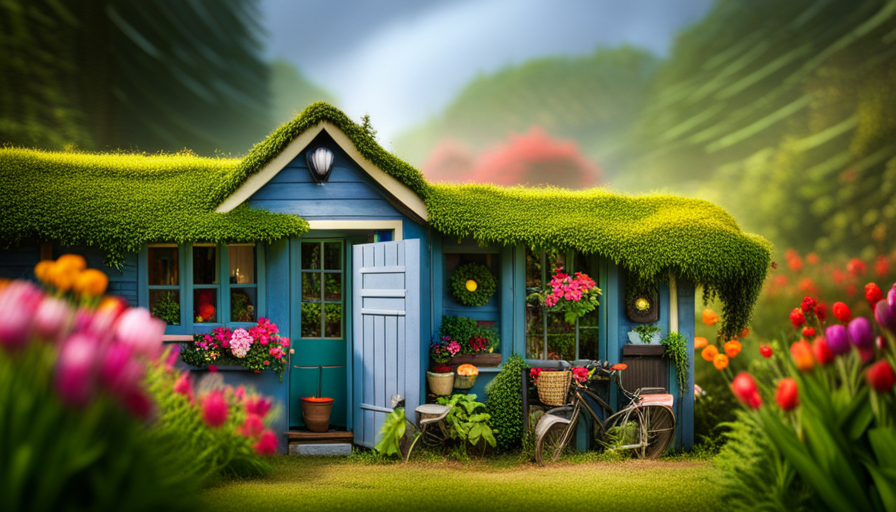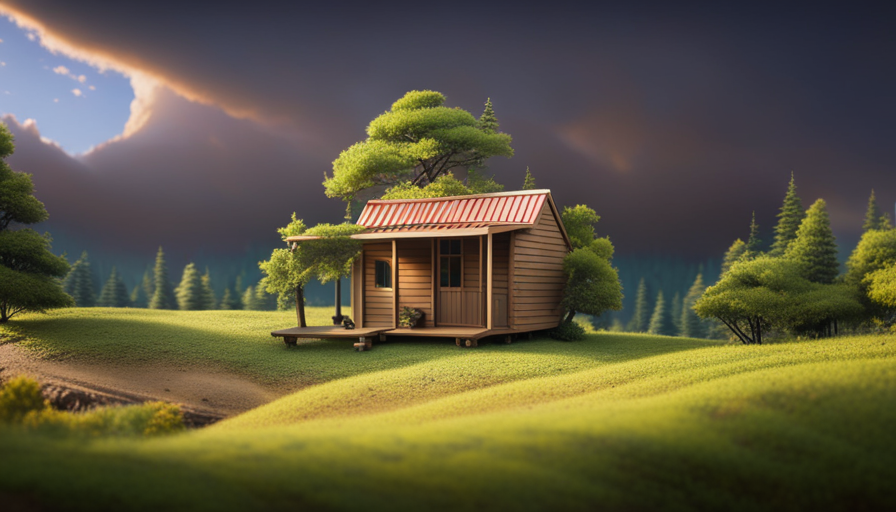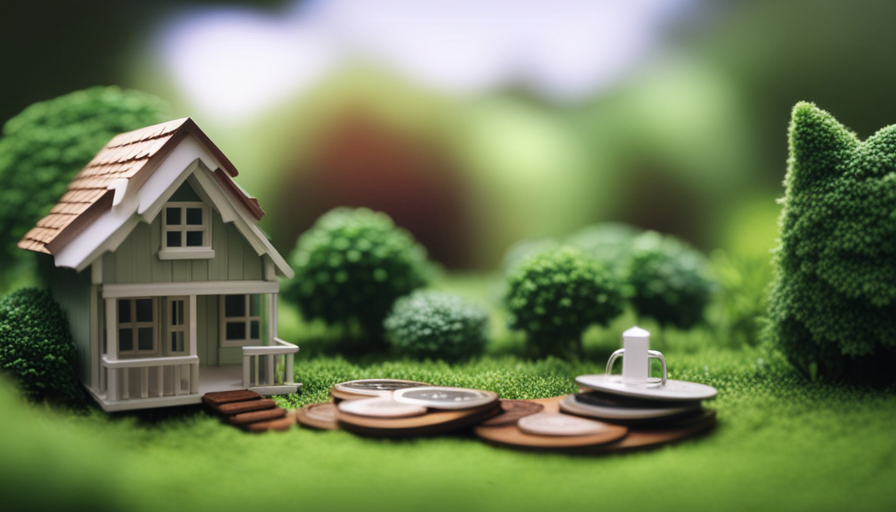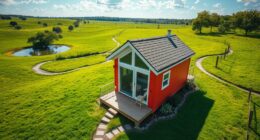In the vast mosaic of life, we often find ourselves consumed by the pursuit of more – more space, more possessions, more everything.
But what if I told you that sometimes, less can truly be more? Picture this: a humble abode nestled amongst towering trees, a sanctuary where simplicity reigns supreme. Welcome to the world of tiny houses, where the notion of space is redefined.
But how big does a tiny house need to be? This question, like the tiny house movement itself, is a fascinating paradox. It’s a delicate balancing act between functionality and minimalism, where every square inch counts.
In this article, we will explore the intricacies of sizing a tiny house. From considering your lifestyle and local regulations to maximizing storage solutions and optimizing layout and design, we will delve into the art of creating a harmonious and efficient space.
So, buckle up and prepare to embark on a journey where less truly becomes more.
Key Takeaways
- Consider your lifestyle, cooking habits, and number of occupants when determining the size.
- Research local building codes and regulations for compliance and suitable land.
- Prioritize versatile spaces, storage solutions, and outdoor living areas.
- Utilize space-saving furniture and creative organization for maximizing storage.
Consider Your Lifestyle and Needs
If you’re wondering how big a tiny house needs to be, consider your lifestyle and needs. Design considerations and budgeting constraints play a crucial role in determining the size of your tiny house.
First, think about how you plan to use the space. Are you someone who enjoys cooking elaborate meals, or do you prefer eating out most of the time? This will help determine the size of your kitchen.
Additionally, consider the number of people who will be living in the tiny house. Will it be just you, or will you have a partner or family members joining you? This will affect the number of bedrooms and bathrooms you’ll need.
Lastly, think about your storage needs and whether you’ll need space for hobbies or work. Taking all these factors into account will help you design a tiny house that perfectly suits your lifestyle and budget constraints.
When considering the size, it’s also important to research local building codes and regulations to ensure compliance and a smooth building process.
Research Local Building Codes and Regulations
Explore the local building codes and regulations to ensure your compact dwelling adheres to the required guidelines and allows you to create the perfect cozy space.
Understanding legal restrictions is crucial when it comes to building a tiny house. Different areas have different rules regarding minimum square footage, setback requirements, and even specific materials that can be used. By researching these regulations, you can avoid costly mistakes and delays in the construction process.
Additionally, finding suitable land is essential. Some areas may have restrictions on where tiny houses can be located, such as zoning restrictions or homeowners association rules. Make sure to consider these factors when choosing a location for your tiny home.
By understanding the legalities and finding the right piece of land, you can lay the foundation for your perfect tiny house.
Transitioning into the next section, determining your space requirements, it is important to consider your lifestyle and needs.
Determine Your Space Requirements
To truly create your dream sanctuary, envision a space that perfectly reflects your desires and allows you to savor every precious moment. When determining your space requirements for a tiny house, it’s crucial to embrace efficient design and minimalist living. Here are three key elements to consider:
-
Functionality: Prioritize versatile spaces that serve multiple purposes, such as a living room that can easily be transformed into a bedroom.
-
Storage Solutions: Maximize storage opportunities by utilizing every nook and cranny. Incorporate built-in shelves, hidden compartments, and multi-functional furniture to make the most of limited space.
-
Outdoor Living: Expand your living area by incorporating outdoor spaces, such as a patio or rooftop deck. Utilizing the outdoors can create an illusion of a larger home and provide a refreshing retreat.
By focusing on efficient design and minimalist living, you can create a tiny house that maximizes space and functionality. This seamless transition into the subsequent section about maximizing storage solutions will further enhance your living experience.
Maximize Storage Solutions
Embrace the challenge of designing a space that efficiently utilizes every nook and cranny to maximize storage solutions in your dream sanctuary. In a tiny house, space-saving furniture and creative organization are key. To make the most of your limited square footage, consider incorporating multi-functional furniture pieces that serve multiple purposes. For example, a sofa that can be transformed into a bed or a coffee table with hidden storage compartments. Additionally, think vertically by utilizing wall space for shelving or hanging storage solutions. A three-column, three-row table can help you visualize the different storage options available. From built-in cabinets and drawers to under-bed storage and foldable tables, there are countless ways to optimize storage in a tiny house. By maximizing storage solutions, you can create a clutter-free and functional living space that perfectly suits your needs. Now, let’s move on to the next step and discuss how to optimize layout and design.
Optimize Layout and Design
Make your dream sanctuary come to life by optimizing the layout and design, creating a space that truly reflects your unique style and personality.
When it comes to tiny houses, efficient space utilization is key. Every square inch counts, so it’s crucial to think creatively when it comes to interior design. One effective strategy is to incorporate multi-functional furniture pieces that serve multiple purposes. For example, a sofa that can also be converted into a bed or a coffee table with hidden storage compartments.
Additionally, utilizing vertical space with shelves and wall-mounted storage can maximize storage capacity without taking up valuable floor space.
Another important aspect to consider is the flow of the layout. Arrange furniture in a way that allows for easy movement and avoids cluttered pathways.
By optimizing the layout and design, you can create a tiny home that is both functional and aesthetically pleasing.
Transitioning into the next section, it’s important to prioritize functionality and comfort in order to fully enjoy your tiny house.
Prioritize Functionality and Comfort
When creating your tiny home, it’s essential to focus on functionality and comfort to ensure that every aspect of your space is enjoyable and cozy. Functionality should be a priority over aesthetics, as it’s crucial to make the most of the limited space available. Consider the following aspects when designing your tiny home:
-
Multifunctional furniture: Opt for pieces that serve multiple purposes, such as a sofa that can transform into a bed or a dining table that doubles as a workspace.
-
Smart storage solutions: Utilize under-bed storage, built-in shelves, and wall-mounted cabinets to maximize the use of vertical space.
-
Efficient layout: Plan the layout carefully to optimize flow and minimize wasted space. Consider open floor plans and strategically placed windows to create an illusion of spaciousness.
-
Comfortable seating: Choose seating options that are both comfortable and compact, such as ergonomic chairs or built-in benches.
-
Cozy lighting: Use warm lighting fixtures to create a cozy ambiance and make the space feel inviting.
Prioritizing functionality and comfort while considering space constraints will ensure that your tiny home is a functional and comfortable living space. Seek inspiration from existing tiny homes to gather ideas on how to optimize your design and make the most of your limited space.
Seek Inspiration from Existing Tiny Homes
Start exploring the ingenious designs of other tiny homes and let the creativity of fellow minimalist enthusiasts inspire your own humble abode. When it comes to designing a tiny house, innovative space-saving techniques are essential. By utilizing smart storage solutions and multifunctional furniture, you can maximize every square inch of your tiny home. Customization options for tiny homes are also abundant, allowing you to tailor your space to fit your specific needs and preferences. From lofted sleeping areas to hidden storage compartments, there are endless possibilities to make your tiny house both functional and comfortable. To give you an idea of the customization options available, here is a table showcasing some popular features and their benefits:
| Feature | Benefit |
|---|---|
| Murphy bed | Saves space during the day |
| Fold-down table | Provides a dining or workspace |
| Built-in shelves | Maximizes vertical storage |
| Slide-out pantry | Increases kitchen storage capacity |
| Lofted storage | Utilizes vertical space for belongings |
By incorporating these innovative space-saving techniques and customization options, you can create a tiny home that is not only efficient but also reflects your personal style.
Frequently Asked Questions
How much does it cost to build a tiny house?
When considering the cost of building a tiny house, several factors need to be taken into account. Cost considerations include materials, labor, permits, and additional features.
On average, expenses for building a tiny house can range between $20,000 to $100,000 or more. This cost can vary depending on the size, design, location, and level of customization.
It’s important to carefully plan and budget for all aspects of the construction process to ensure a successful and affordable project.
Can I legally live in a tiny house on wheels?
Living in a tiny house on wheels is indeed possible, but it’s important to consider legal restrictions and zoning laws. These regulations vary depending on your location, so it’s crucial to research and comply with local guidelines.
Zoning laws typically dictate where you can park and live in a tiny house on wheels, ensuring safety and adherence to building codes. Understanding and adhering to these regulations is essential for a legally compliant and hassle-free tiny house living experience.
What are the benefits of living in a tiny house?
Living in a tiny house offers numerous benefits. Firstly, it promotes financial freedom by reducing housing costs and expenses.
Additionally, it encourages a minimalist lifestyle, allowing for decluttering and simplifying one’s life.
Living in a tiny house also promotes environmental sustainability, as it requires less energy and resources to maintain.
However, challenges may arise, including limited space for belongings and the need for efficient organization. Despite these challenges, the benefits of tiny house living outweigh the drawbacks.
How do I choose the right location for my tiny house?
Choosing the right location for a tiny house can be challenging, but it’s crucial for a successful living experience. Zoning regulations play a vital role in determining where you can place your tiny house. Understanding the local zoning regulations is essential to avoid legal complications.
Additionally, you should consider whether you want to live off-grid or on-grid. This decision will impact your location choice as off-grid living requires access to resources like water and electricity.
Are there any financing options available for building a tiny house?
Financing options for building a tiny house include obtaining tiny house loans. These loans provide the necessary funds to cover the costs of constructing your tiny house.
Many financial institutions offer specialized loan programs tailored for tiny houses. These loans typically have favorable terms, such as low interest rates and flexible repayment options.
By exploring these financing options, individuals can secure the necessary funds to build their dream tiny house.
Conclusion
After thoroughly researching and considering various factors, I’ve concluded that determining the ideal size for a tiny house requires a careful analysis of one’s lifestyle, needs, and local building codes.
It’s essential to prioritize functionality and comfort while maximizing storage solutions and optimizing the layout and design. Seeking inspiration from existing tiny homes can also provide valuable insights.
By investigating these aspects, one can create a visually appealing and practical tiny house that perfectly aligns with their requirements.
Hi, I’m Emma. I’m the Editor in Chief of Tiny House 43, a blog all about tiny houses. While tree houses are often associated with childhood, they can be the perfect adult retreat. They offer a cozy space to relax and unwind, surrounded by nature. And since they’re typically built on stilts or raised platforms, they offer stunning views that traditional homes simply can’t match. If you’re looking for a unique and romantic getaway, a tree house tiny house might just be the perfect option.
