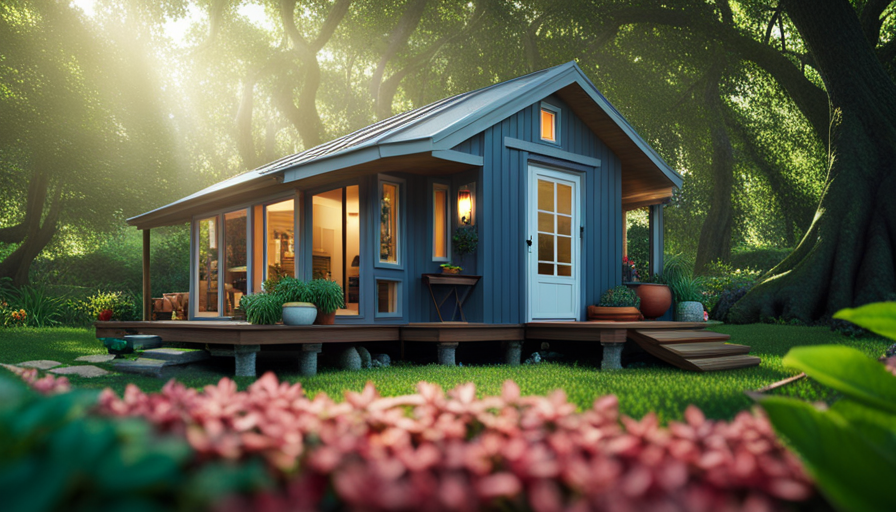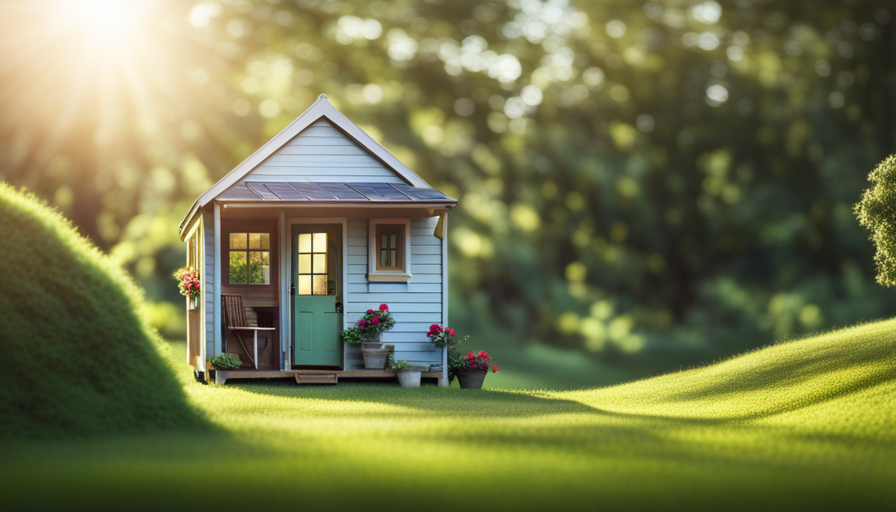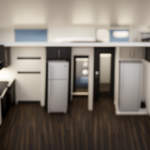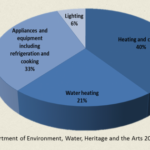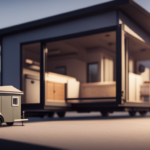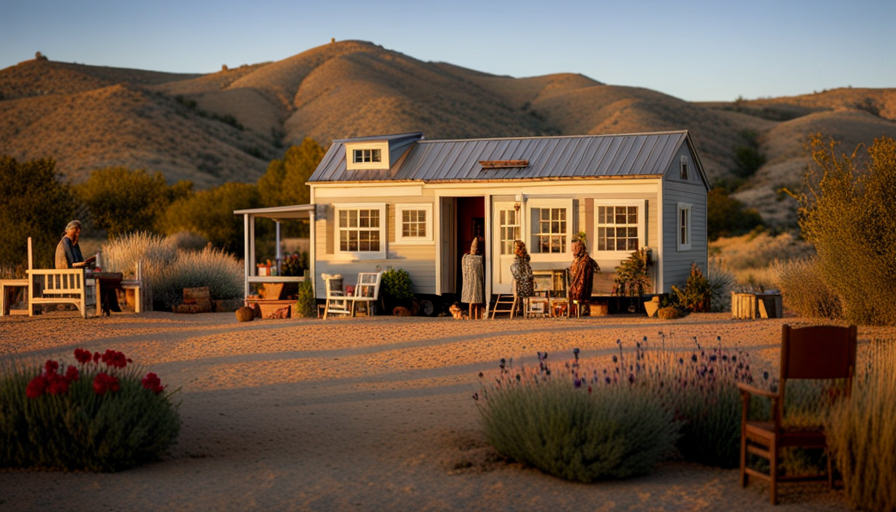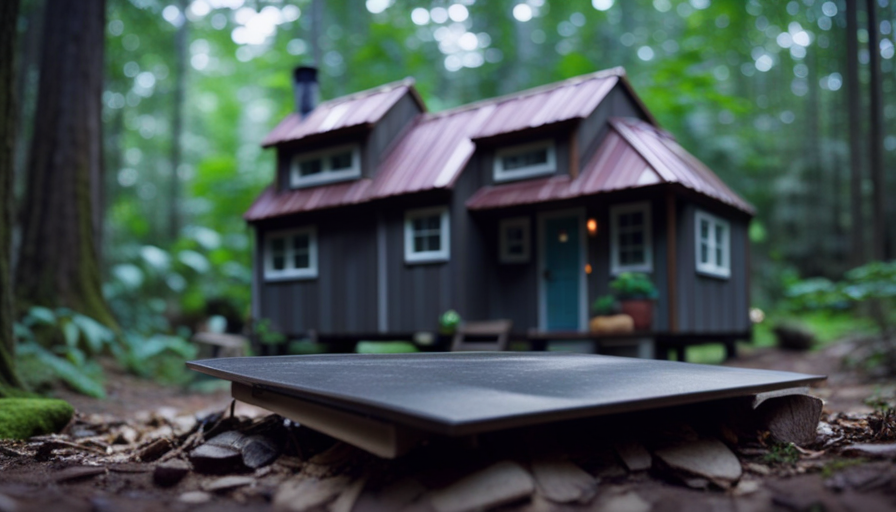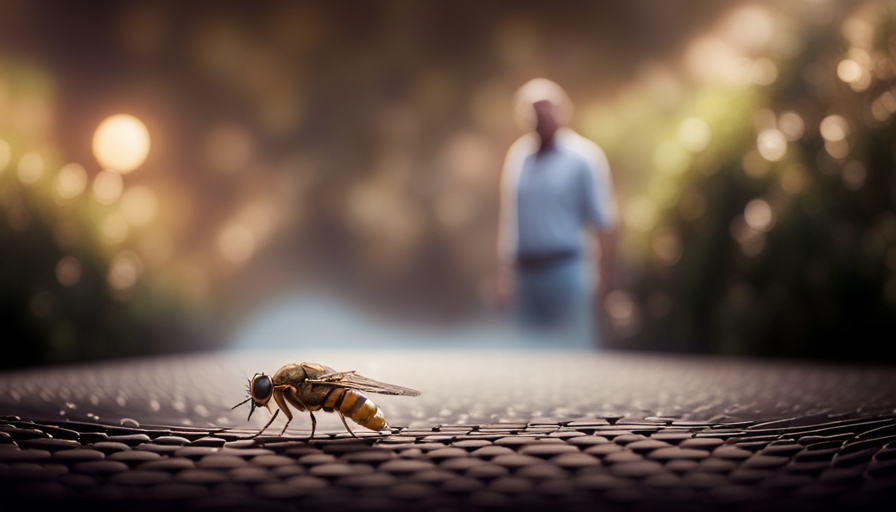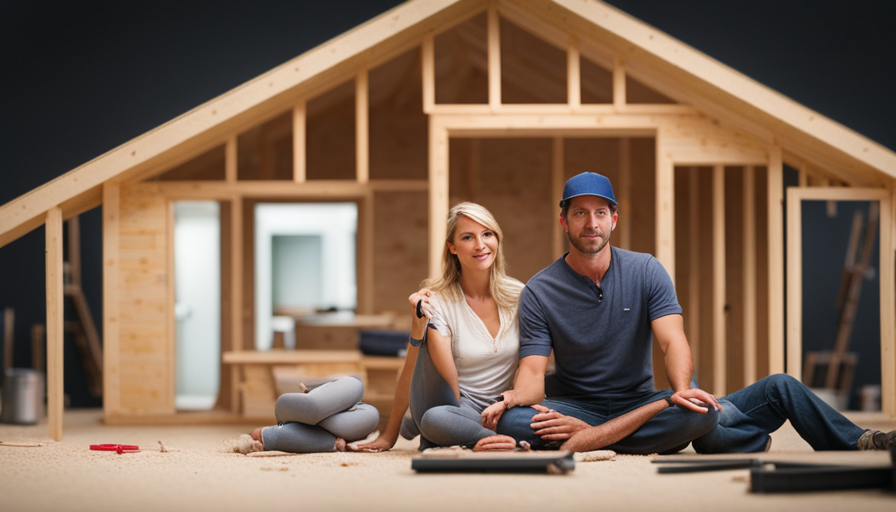Did you know that the average size of a new single-family home in the United States is around 2,500 square feet? It’s surprising to think about people living in such large spaces, especially with the growing popularity of tiny houses.
But just how big should a tiny house be? As an expert in the field, I’ve researched and analyzed the factors that contribute to finding the perfect size for a tiny house. In this article, I’ll share my knowledge and guide you through the process of determining the ideal dimensions for your tiny abode.
We’ll delve into assessing your personal needs, setting a budget, researching regulations, and optimizing space efficiency. I’ll also provide tips on taking inspiration from existing designs and seeking professional advice.
So, let’s dive in and discover the perfect size for your tiny house!
Key Takeaways
- Assess personal needs, lifestyle, and priorities before determining the ideal size of a tiny house.
- Consider factors such as daily activities, hobbies, and the number of people living in the tiny house when deciding on size.
- Research zoning regulations, building codes, and safety requirements to ensure legal compliance and construction standards.
- Maximize space efficiency through multi-purpose furniture, vertical storage, and efficient storage solutions for tight spaces.
Assess Your Personal Needs and Lifestyle
Assess your personal needs and lifestyle to determine just how much space you truly require in your tiny house. It’s crucial to take a careful look at your lifestyle and identify your priorities before deciding on the size of your tiny house. Consider your daily activities, hobbies, and the number of people who will be living with you.
Are you someone who enjoys cooking elaborate meals or do you prefer eating out? Do you need a separate workspace or can you comfortably work on a laptop in your living room? By assessing your lifestyle, you can determine the amenities and space requirements that are essential for your daily comfort.
Additionally, it’s important to determine your needs in terms of storage space. If you have a large collection of books, for example, you may require more shelf space. If you have outdoor gear or a bike, you may need storage for those items as well. By considering your storage needs, you can ensure that your tiny house has enough organizational solutions to keep your belongings tidy and easily accessible.
Assessing your lifestyle and determining your needs is crucial when deciding on the size of your tiny house. By understanding your priorities and requirements, you can set a realistic budget for your project and ensure that your tiny house is tailored to your specific needs and preferences.
Set a Realistic Budget
To determine a realistic budget for your compact living space, consider how much you’re willing to invest in creating a cozy and functional home that maximizes your use of space. Assessing your finances is a crucial step in this process. Take a close look at your income and expenses to determine how much you can comfortably allocate towards your tiny house project. Consider any additional costs such as land purchase, utilities, and maintenance.
When determining the size requirements of your tiny house, there are a few key factors to consider. First, think about your lifestyle and how you plan to use the space. Are you someone who enjoys entertaining guests or do you prefer a more minimalist lifestyle? This will help determine the amount of living space you’ll need. Second, consider your long-term plans. Are you planning to live in the tiny house for a short period or for the long haul? This will impact the size requirements as well. Lastly, think about any future changes you may anticipate, such as a growing family or potential lifestyle changes.
By assessing your finances and determining your size requirements, you’ll be able to set a realistic budget for your tiny house project. This will ensure that you’re making informed decisions and not overspending on unnecessary features.
In the next section, we’ll discuss how to research zoning regulations and building codes to ensure that your tiny house meets all legal requirements.
Research Zoning Regulations and Building Codes
Explore the local zoning regulations and building codes in your area to ensure that your dream compact living space meets all legal requirements and can be built without any issues. Researching regulations and building codes is a crucial step in the process of building a tiny house.
Each jurisdiction has its own set of rules and regulations that dictate the size, design, and location of structures. By familiarizing yourself with these regulations, you can avoid potential legal challenges and ensure a smooth construction process.
Start by contacting your local planning department or zoning board to obtain the necessary information. They’ll provide you with the zoning regulations specific to your area, including any restrictions on the size or location of your tiny house.
Additionally, you should research the building codes to understand the safety requirements and standards that must be met during construction.
Keep in mind that some areas may have more lenient regulations for tiny houses, while others may have more strict requirements. Thoroughly review the regulations and codes to determine if your tiny house plans comply with all the necessary guidelines.
Once you have a clear understanding of the regulations and codes, you can proceed with confidence, knowing that your tiny house will be legally compliant.
Consider mobility and portability as you move into the next section, as these factors can also impact the legal requirements for your tiny house.
Consider Mobility and Portability
When considering a tiny house, it’s important to explore options for a mobile design. This allows for greater flexibility and the ability to relocate if necessary. Evaluating the ease of relocation is crucial to ensure that the tiny house can be moved with ease and minimal hassle.
Explore options for a mobile tiny house
What are the different options for a mobile tiny house?
When it comes to designing a mobile tiny house, there are several factors to consider. First, you need to explore design considerations that make the house portable and easy to move. This includes selecting lightweight materials and incorporating features like hitches or wheels for towing.
Additionally, comparing different construction materials is essential to ensure durability and flexibility when it comes to transportation. For example, using steel or aluminum framing can provide strength while keeping the overall weight of the house low.
It’s also important to consider the size and shape of the tiny house, as this can affect its mobility. By carefully considering these options, you can create a mobile tiny house that meets your needs and lifestyle.
Now, let’s move on to evaluate the ease of relocation.
Evaluate the ease of relocation
Consider how easily you can pick up and transport your mobile abode to new destinations, envisioning the excitement of exploring new horizons while effortlessly towing your compact, portable dwelling.
To evaluate the convenience of relocating your tiny house, it’s crucial to analyze the practicality of the process. Factors such as the weight of the structure, the size of the trailer, and the towing capacity of your vehicle should all be considered. Additionally, the ease of hitching and unhitching the trailer, as well as the maneuverability of the tiny house on the road, are essential aspects to evaluate.
By carefully assessing these factors, you can ensure that moving your tiny house will be a smooth and stress-free experience.
With relocation logistics in mind, let’s transition into the subsequent section about optimizing space efficiency.
Optimize Space Efficiency
To make the most of your tiny house, you’ll want to maximize space efficiency. This means finding ways to maximize functionality and optimize storage. In a small space, every square inch counts, so it’s important to prioritize and utilize the available space wisely.
One way to maximize space efficiency is to invest in multi-purpose furniture. For example, a sofa that can also be converted into a bed or a coffee table with hidden storage compartments. These types of furniture can help you make the most of limited space while still providing the functionality you need.
Another strategy is to utilize vertical space. Install shelves or cabinets that go all the way up to the ceiling. This will not only provide more storage space but also draw the eye upwards, creating an illusion of a larger space.
Additionally, consider using storage solutions that can fit into tight spaces. Under-bed storage containers or wall-mounted racks can help you utilize space that would otherwise be wasted.
By maximizing space efficiency and optimizing storage, you can create a tiny house that feels spacious and organized.
In the next section, we will discuss how to prioritize essential areas within your tiny house, ensuring that every square inch serves a purpose.
Prioritize Essential Areas
Maximizing space efficiency and optimizing storage is crucial in creating a tiny house that feels expansive and organized, but let’s now explore the importance of prioritizing essential areas within your compact living space.
When it comes to designing a tiny house, every square inch counts. By carefully assessing your size requirements and prioritizing essential areas, you can maximize functionality and create a comfortable living environment.
-
Sleeping Area: A good night’s sleep is essential for overall well-being. Designing a cozy sleeping area that provides comfort and privacy should be a top priority.
-
Kitchen and Dining Space: The kitchen is the heart of any home, and in a tiny house, it becomes even more crucial. Design a functional kitchen with space-saving appliances and ample storage that also doubles as a dining area.
-
Multi-Purpose Areas: In a tiny house, spaces need to serve multiple purposes. Creating versatile areas that can be used for work, relaxation, and entertaining is key to maximizing functionality.
By prioritizing these essential areas, you can create a tiny house that meets your needs and enhances your quality of life.
In the next section, we’ll explore how taking inspiration from existing tiny house designs can help you further optimize your space.
Take Inspiration from Existing Tiny House Designs
After prioritizing the essential areas in your tiny house, it’s time to delve into the world of existing tiny house designs and gather some design inspiration. Existing tiny houses can serve as a valuable resource, providing insights into how to optimize space and create a functional layout.
By studying these designs, you can gain a better understanding of what works and what doesn’t in the realm of small living. There are countless examples of innovative and cleverly designed tiny houses out there, each with its own unique features and solutions. From multi-functional furniture to creative storage solutions, these designs showcase the limitless possibilities of small space living.
By examining and analyzing these designs, you can identify elements that resonate with your own vision and incorporate them into your tiny house plans. Whether it’s a loft-style bedroom, a compact kitchen with hidden appliances, or a cleverly designed bathroom, existing tiny house designs can provide valuable insights and spark your creativity.
Drawing inspiration from these designs allows you to make informed decisions and create a space that maximizes both functionality and aesthetic appeal. Now that we have explored existing tiny house designs and gathered inspiration, it’s time to seek professional advice to ensure that your vision can become a reality.
Seek Professional Advice
Once you’ve gained inspiration from existing tiny house designs, it’s essential to consult with professionals who can provide expert advice and guidance on bringing your vision to life. Seeking advice and professional guidance is crucial to ensure that your tiny house meets all the necessary requirements and is built to the highest standards.
When consulting with professionals, consider reaching out to architects, builders, and designers who specialize in tiny house construction. These experts can offer valuable insights into the design, layout, and materials that will work best for your specific needs. They can also help you navigate any legal or zoning regulations that may apply to your chosen location.
To give you an idea of the kind of advice you can expect, here is a table that outlines some of the key considerations when seeking professional guidance for your tiny house:
| Consideration | Description |
|---|---|
| Size | Determine the optimal square footage for your tiny house |
| Layout | Plan the interior layout to maximize space and functionality |
| Building Codes | Understand and adhere to local building codes and regulations |
| Material Selection | Choose durable, lightweight, and sustainable materials for construction |
By seeking professional advice, you can ensure that your tiny house is designed and built to the highest standards, making it a comfortable and functional space to live in. With the guidance of experts, you can confidently move forward and test out different sizes for your tiny house.
Test Out Different Sizes
To truly understand what size tiny house is right for you, it’s essential to test out different sizes firsthand.
Visit tiny house showrooms or rentals to get a feel for the different layouts and dimensions available. Better yet, stay in a tiny house overnight to truly experience the space and see if it meets your needs and preferences.
By immersing yourself in the tiny house lifestyle, you can make a more informed decision about the size that will work best for you.
Visit tiny house showrooms or rentals
Explore tiny house showrooms or rentals to experience the charm and functionality of these compact dwellings firsthand. By visiting tiny house builders and touring their showrooms, you can compare different layout options and get a feel for the various sizes available.
Showrooms often showcase fully furnished models, allowing you to visualize yourself living in a tiny house and determine if the space meets your needs. Pay attention to the storage solutions, the flow of the space, and the overall design.
Additionally, consider renting a tiny house for a night or two to truly immerse yourself in the tiny house lifestyle. This will give you a chance to experience the space firsthand and see if it provides the comfort and functionality you desire.
Stay in a tiny house overnight to experience the space firsthand
After visiting tiny house showrooms and rentals, the next step in understanding the ideal size for a tiny house is to actually stay in one overnight. This experience allows you to fully immerse yourself in the space and gain a firsthand understanding of what it would be like to live in a tiny house.
Staying in a tiny house overnight not only offers unique staycation options, but it also provides invaluable insights into minimalist living. It allows you to see how every inch of the space is utilized and how it can cater to your specific needs.
To help you visualize the benefits of staying in a tiny house, here is a 2 column and 5 row table in markdown format:
| Benefits of Staying in a Tiny House | Emotions Evoked |
|---|---|
| Efficient use of space | Excitement |
| Simplified lifestyle | Curiosity |
| Lower living costs | Contentment |
| Minimal environmental impact | Inspiration |
| Freedom to travel | Wanderlust |
By experiencing these emotions firsthand, you can better understand the appeal of tiny house living. Trusting your instincts is crucial when it comes to deciding on the size of your future tiny home.
Trust Your Instincts
Listen up, you’ve got to trust your instincts when determining the perfect size for your tiny house. Assessing your preferences and considering the limitations are crucial in this decision-making process.
Your instincts can guide you towards the size that will truly suit your needs and lifestyle.
When it comes to assessing your preferences, think about how you envision living in your tiny house. Do you prefer a cozy and intimate space, or do you need room to move around freely? Consider your daily activities and the furniture or appliances you can’t live without. This will help you determine the minimum square footage you require.
Additionally, considering the limitations is essential. Evaluate the practicality of your desired size by taking into account zoning regulations, transportation restrictions, and available land. Be realistic about what’s feasible within these limitations to avoid any future complications.
Trusting your instincts means listening to your inner voice and understanding what’ll truly make you happy in your tiny house. It’s about finding the balance between your desires and practicality. So, take the time to reflect, assess, and consider all the factors before making your final decision.
Remember, your tiny house should feel like a home, tailored to your unique needs and preferences.
Frequently Asked Questions
How can I assess my personal needs and lifestyle to determine the size of my tiny house?
To assess my personal needs and lifestyle for determining the size of my tiny house, I should start by evaluating my daily activities and requirements. This includes considering the number of occupants, necessary amenities, storage needs, and any specific hobbies or interests that require space.
Additionally, I should think about future plans and potential changes in my lifestyle. By carefully assessing these factors, I can determine the ideal size for my tiny house that’ll accommodate my needs and provide a comfortable living space.
What factors should I consider when setting a realistic budget for my tiny house?
When setting a realistic budget for my tiny house, several factors should be considered.
First and foremost, I must determine the size and design of the house, as this will greatly impact the overall cost.
Additionally, I need to consider the location, as land prices can vary significantly.
Other factors include the materials used, labor costs, necessary permits and inspections, as well as any desired amenities or special features.
By carefully considering these factors, I can set a budget that aligns with my financial capabilities and project goals.
Are there any specific zoning regulations and building codes I should research before building a tiny house?
Before building a tiny house, it’s crucial to research specific zoning regulations and building codes in your area.
Zoning regulations determine where a tiny house can be located, whether it’s allowed as a primary residence or an accessory dwelling unit.
Building codes ensure the safety and structural integrity of the house.
By understanding these regulations and codes, you can ensure that your tiny house complies with legal requirements and avoid potential headaches down the road.
How can I ensure that my tiny house is designed to be mobile and portable?
To ensure a mobile design and portable construction for my tiny house, there are several key considerations.
Firstly, I’ll prioritize lightweight materials that don’t compromise structural integrity. Additionally, I’ll incorporate features like retractable wheels and a hitch for easy transportation.
Strategically placed tie-downs will secure the house during travel. Efficient use of space and clever storage solutions will be essential.
By focusing on these elements, I can create a tiny house that’s both mobile and easily transported.
What are some tips for optimizing space efficiency in a tiny house design?
When it comes to optimizing space efficiency in a tiny house design, there are a few key tips to keep in mind. First, incorporating space-saving furniture can make a big difference. Look for pieces that can serve multiple functions, such as a sofa that can also be used as a bed.
Additionally, clever storage solutions are essential. Utilize vertical space with wall-mounted shelves or built-in cabinets, and consider hidden storage options like under-bed storage or fold-out tables.
By thinking strategically about both furniture and storage, you can maximize every inch of your tiny house.
Conclusion
After conducting thorough research and seeking professional advice, I’ve come to the conclusion that determining the size of a tiny house is a personal decision. It should be based on individual needs and lifestyle. It’s crucial to consider factors such as budget, zoning regulations, and mobility. Optimizing space efficiency is key to making the most out of a tiny house. Just like a well-organized puzzle, every piece should fit perfectly, creating a harmonious living space. Trust your instincts and find the size that feels right. It’s like finding the missing piece to complete the puzzle of your life.
Hi, I’m Emma. I’m the Editor in Chief of Tiny House 43, a blog all about tiny houses. While tree houses are often associated with childhood, they can be the perfect adult retreat. They offer a cozy space to relax and unwind, surrounded by nature. And since they’re typically built on stilts or raised platforms, they offer stunning views that traditional homes simply can’t match. If you’re looking for a unique and romantic getaway, a tree house tiny house might just be the perfect option.
