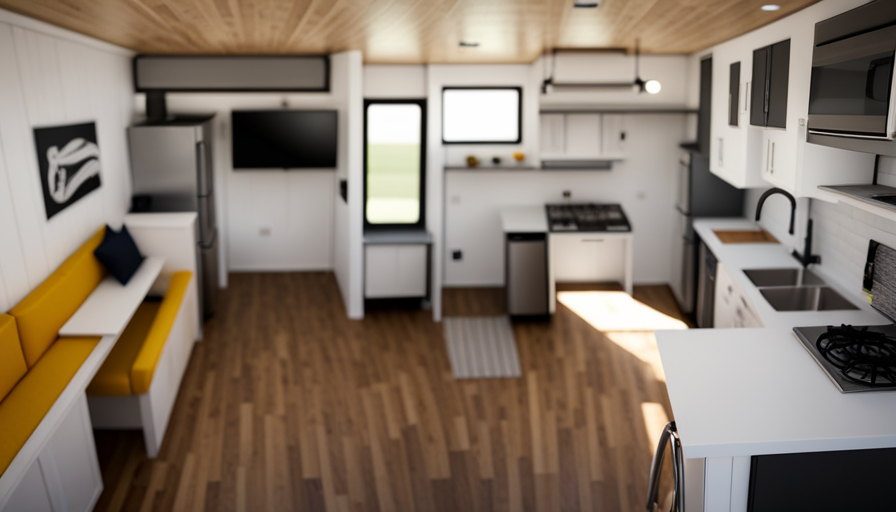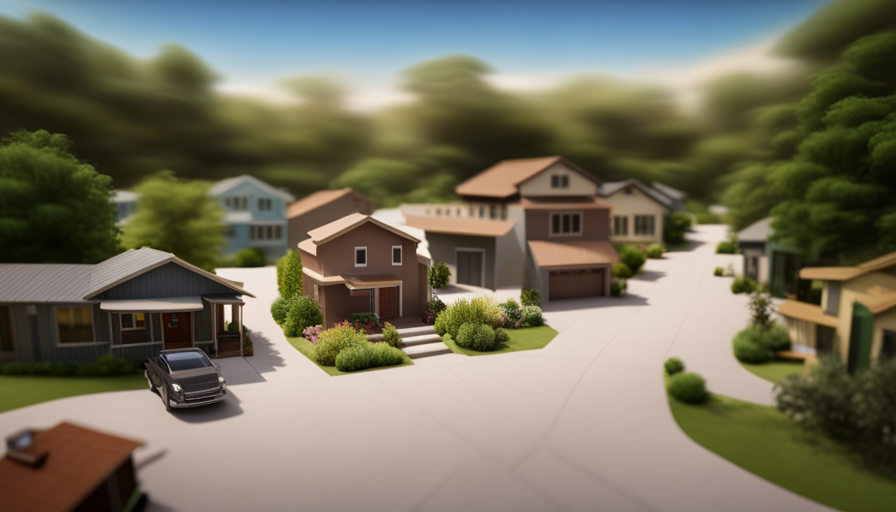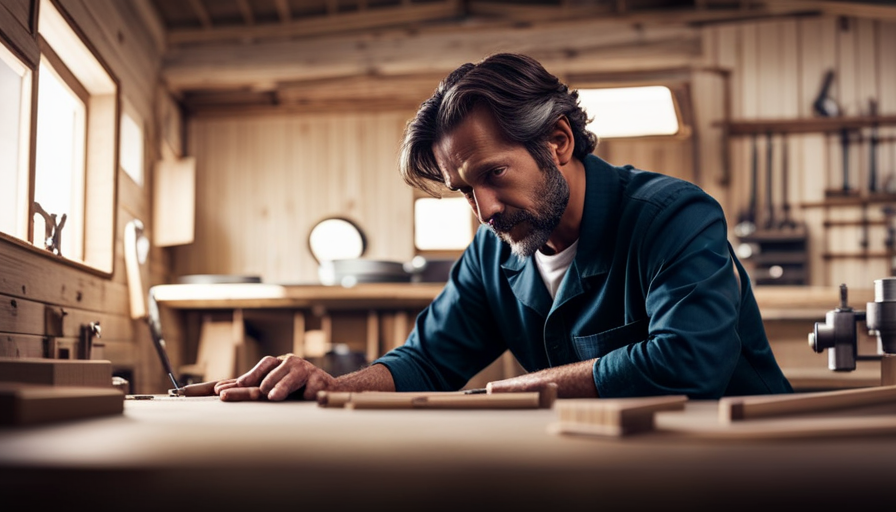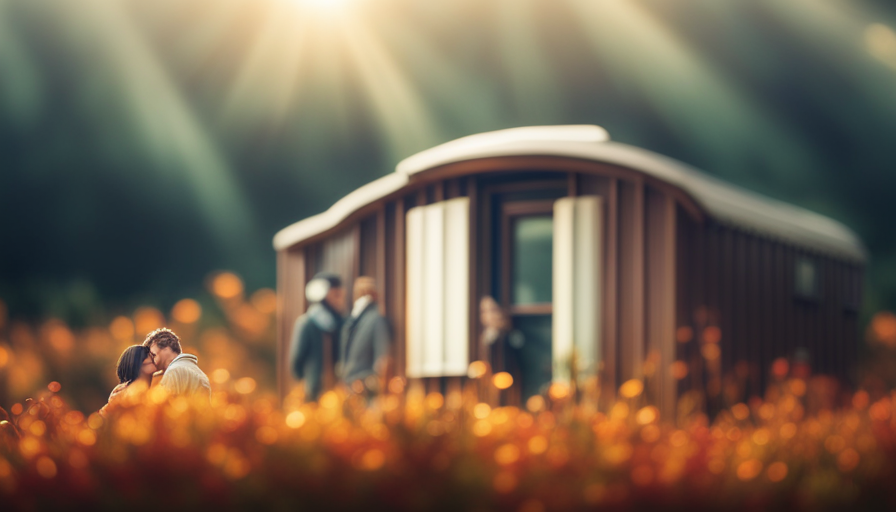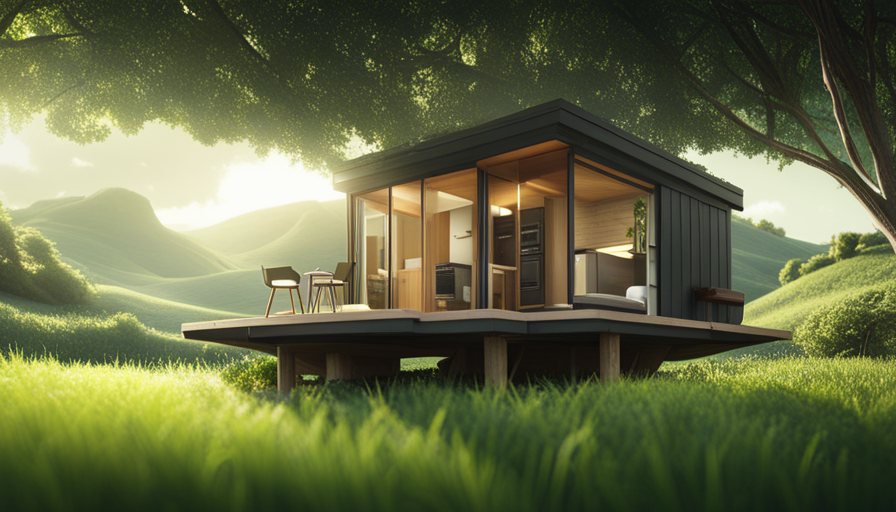Did you know that the average size of a home in America has nearly tripled in the last fifty years? As the tiny house trend becomes more popular, more people are opting for smaller, more efficient living spaces. But when it comes to designing a 26ft tiny home, what should be the dimensions of the living area?
In this article, I will provide you with some helpful tips and considerations to maximize the use of space in your tiny home. From considering your lifestyle and needs, to maximizing vertical space and choosing multifunctional furniture, there are various strategies you can use to create a comfortable and functional living area.
Additionally, I will discuss how to design a functional kitchen and prioritize comfort and coziness in your tiny house. So, if you’re ready to make the most of your 26ft tiny house, let’s get started!
Key Takeaways
- Consider lifestyle and needs when determining the size of living space in a 26ft tiny house
- Maximize space through efficient use of furniture and appliance placement
- Utilize built-in storage solutions and maximize vertical space for storage options
- Incorporate light colors, large windows, and mirrors to create an open and airy feel in the living space
Consider Your Lifestyle and Needs
Think about how you live and what you need in a living space when deciding on the size of your 26ft tiny house. Consider your lifestyle and the activities you enjoy.
If you are someone who spends a lot of time indoors, you may want to allocate more space for your living area. On the other hand, if you love the outdoors and spend most of your time outside, you can prioritize a smaller living space and focus on maximizing storage options for your belongings.
When designing the layout of your tiny house, think about how you can optimize the available space. Consider the placement of furniture and appliances to ensure efficient use of every square foot. Utilize built-in storage solutions such as hidden compartments, under-bed storage, and wall-mounted shelves to maximize storage capacity. By strategically organizing your belongings, you can create a clutter-free living environment.
Additionally, consider maximizing vertical space in your tiny house. Use tall cabinets and shelves to take advantage of the height of your walls. Install loft areas or mezzanines to create additional sleeping or storage space. By thinking vertically, you can make the most of the limited floor space available.
Considering your lifestyle and needs, as well as maximizing storage and optimizing layout, will help you create a comfortable and functional living space in your 26ft tiny house.
Maximize Vertical Space
To optimize the vertical capacity within the 26ft compact abode, one could consider implementing various strategies. One effective way to make the most of the available space is to maximize storage by utilizing vertical shelving. Here are five ideas to help you achieve this:
-
Install floor-to-ceiling bookshelves: Utilizing the full height of your tiny house for bookshelves not only adds storage space for books but also creates a visually appealing feature.
-
Use wall-mounted hooks and racks: Hang pots, pans, and utensils on hooks in the kitchen area to free up precious cabinet space. Additionally, consider installing wall-mounted racks for storing shoes, bags, and other small items.
-
Utilize overhead storage: Install overhead cabinets or shelves above the kitchen and bathroom areas to store less frequently used items, such as seasonal clothing or extra linens.
-
Incorporate hanging organizers: Hanging organizers can be used in various areas of the house, such as the bedroom or bathroom, to store accessories, toiletries, and even shoes.
-
Utilize the space under the stairs: If your tiny house has stairs, make use of the space underneath by installing drawers or cabinets. This area can be ideal for storing items like cleaning supplies or even shoes.
By maximizing vertical space and utilizing smart storage solutions, you can create a more organized and functional living environment.
Transitioning into the next section, it’s also important to consider opting for multifunctional furniture to further optimize your living space.
Opt for Multifunctional Furniture
When it comes to maximizing the space in a tiny house, opting for multifunctional furniture is key. Choosing furniture pieces that serve multiple purposes allows for flexibility and efficiency in the limited living area.
Look for hidden storage compartments to keep belongings organized and out of sight, while also saving valuable space. Additionally, considering foldable or collapsible furniture options can provide the versatility needed in a small living space.
Choose furniture pieces that serve multiple purposes
Consider getting furniture pieces that can serve multiple purposes, such as a sofa bed or a storage ottoman, to maximize the space in your 26ft tiny house and make it both functional and cozy. When it comes to furniture layout in a small space, it’s important to think strategically and make every piece count.
Here are some space-saving techniques to consider:
- Opt for a convertible dining table that can double as a workspace.
- Choose a coffee table with built-in storage compartments to store magazines, books, or remote controls.
- Look for a bed frame with drawers underneath to utilize the space for storing clothes or bedding.
- Get a wall-mounted desk that can be folded down when not in use to save space.
- Consider a modular shelving system that can be adjusted and rearranged to fit your changing storage needs.
By incorporating furniture pieces that serve multiple purposes, you can create a versatile and efficient living space.
Now, let’s explore the next step: look for hidden storage compartments.
Look for hidden storage compartments
Explore the hidden storage compartments within your furniture pieces to uncover additional space for organizing and decluttering your cozy 26ft abode. When living in a small space, maximizing every inch is crucial. Hidden storage solutions are a clever way to utilize the available space efficiently. These compartments can be found in various furniture pieces, such as beds, sofas, and coffee tables. They provide ample space for storing items that you don’t need on a daily basis, like seasonal clothing, extra bedding, or books. To give you an idea of the possibilities, here is a table showcasing some common furniture pieces and their hidden storage compartments:
| Furniture Piece | Hidden Storage Compartment |
|---|---|
| Bed | Underneath mattress |
| Sofa | Underneath seat cushions |
| Coffee Table | Inside drawers |
| Ottoman | Underneath removable top |
| Bookshelf | Behind sliding panels |
By utilizing these hidden storage solutions, you can keep your living space organized and clutter-free. Consider foldable or collapsible furniture options to further maximize your small space without compromising on functionality.
Consider foldable or collapsible furniture options
Invest in foldable or collapsible furniture to effortlessly transform your cozy 26ft abode into a versatile and functional space. When it comes to furnishing a tiny house, maximizing space is crucial.
Consider foldable bed options that can be easily tucked away during the day, such as a Murphy bed or a sofa bed with storage compartments underneath. These options allow you to reclaim valuable floor space and create a multi-purpose living area.
Additionally, a space-saving dining table is a must-have for maximizing functionality. Look for a table that can be easily folded or collapsed when not in use, providing extra room for activities or simply creating an open and airy feel.
By investing in foldable or collapsible furniture, you can optimize your living space and make the most out of your 26ft tiny house.
Create an Open and Airy Feel
When creating an open and airy feel in a tiny house, I’d recommend using light colors for both the walls and furniture. This will help to reflect light and make the space feel larger and more open.
Additionally, incorporating large windows and skylights will bring in natural light and create a sense of expansiveness.
Lastly, utilizing mirrors strategically can also help to create the illusion of space by reflecting light and making the room feel bigger than it actually is.
By following these key points, you can maximize the openness and airiness of your tiny house.
Use light colors for walls and furniture
To maximize the sense of openness and create a soothing ambiance, opt for light-colored walls and furniture in your 26ft tiny house. Light colors such as whites, creams, and pastels reflect more natural light, making the space feel larger and more airy. Here are four reasons why using light colors is a great choice for your tiny house:
-
Lighting options: Light-colored walls and furniture enhance the effectiveness of your lighting choices. Natural light from windows and skylights, as well as artificial lighting, will bounce off the light-colored surfaces, illuminating the entire space.
-
Floor plan design: Light colors visually expand the space, making it appear more spacious than it actually is. This is especially important in a tiny house where every inch counts. Light-colored walls and furniture can create the illusion of a larger floor plan.
-
Soothing ambiance: Light colors have a calming effect on the mind and create a serene atmosphere. This is particularly beneficial in a small living space where relaxation and tranquility are essential.
-
Versatile decor: Light-colored walls and furniture provide a neutral backdrop that allows for easy customization and versatility in decor choices. You can easily switch out accessories and accent pieces without the worry of clashing with bold wall colors.
Incorporating light colors in your 26ft tiny house is just the first step towards creating an open and airy feel. The next section will explore how incorporating large windows and skylights will further enhance the spaciousness of your living space.
Incorporate large windows and skylights
Enhance the openness and brightness of your 26ft tiny house by incorporating large windows and skylights.
By installing large windows, you can bring in ample natural light that will make your living space feel more spacious and inviting. Not only will the natural light make the interior appear larger, but it’ll also create a warm and welcoming ambiance.
Skylights are another great addition to consider, as they allow even more natural light to flood into your tiny house. They can be strategically placed to brighten up specific areas such as the kitchen or living room.
By maximizing the amount of natural light in your tiny house, you can create a sense of openness and airiness that’ll make the space feel much larger than it actually is. This is especially important in small living spaces where every square foot counts.
To further enhance the illusion of space, utilize mirrors to reflect light and create a more expansive feel. Incorporating mirrors into your tiny house design will give the impression of a larger area and add a touch of elegance.
Utilize mirrors to create the illusion of space
Create a sense of spaciousness in your compact dwelling by strategically placing mirrors throughout, adding an elegant touch while giving the illusion of a larger area. Mirrors are excellent space enhancers, especially in small spaces where every inch counts. By reflecting light and creating depth, mirrors can visually expand your living space. Consider placing a large mirror on a wall opposite a window to bounce natural light around the room, making it feel brighter and more open. Additionally, you can use mirrors as decorative elements by incorporating them into furniture pieces like cabinets or sliding doors. To help you visualize the impact of mirrors, take a look at the table below:
| Room Area | Mirrors Used |
|---|---|
| Living Room | Large mirror on one wall, mirrored coffee table |
| Bedroom | Mirrored wardrobe doors, small mirror on bedside table |
| Bathroom | Full-length mirror on back of door, mirrored medicine cabinet |
In the next section, we will explore how to design a functional kitchen without compromising space.
Design a Functional Kitchen
Designing a functional kitchen in a 26ft tiny house requires careful planning and creativity. With limited space, it’s important to maximize every inch and prioritize functionality. Here are some tips for creating a space-saving, efficient kitchen:
-
Opt for compact appliances: Look for space-saving kitchen appliances that are specifically designed for small spaces. Consider a slim refrigerator, a combination microwave and convection oven, and a compact dishwasher.
-
Utilize vertical space: Install open shelves or wall-mounted cabinets to take advantage of vertical space. This will free up valuable counter space and keep your kitchen organized.
-
Multipurpose furniture: Choose furniture pieces that serve multiple functions. For example, a kitchen island with built-in storage can double as a dining table or workspace.
-
Smart storage solutions: Invest in clever storage solutions like pull-out pantry shelves, magnetic knife holders, and hanging pot racks. These will help keep your kitchen essentials organized and easily accessible.
By incorporating these space-saving kitchen design ideas, you can create a functional and efficient kitchen in your 26ft tiny house. Prioritizing comfort and coziness is equally important, ensuring that your kitchen becomes a welcoming space within your tiny home.
Prioritize Comfort and Coziness
To ensure a cozy and comfortable atmosphere in your 26ft tiny house kitchen, consider incorporating soft lighting and warm color schemes that will create a welcoming space. Comfortable seating is essential in making the kitchen a place where you can relax and enjoy your meals. Opt for cushioned chairs or stools that provide support and allow you to sit for extended periods without discomfort. Additionally, an efficient layout is crucial in maximizing the available space. Consider a galley-style kitchen with a streamlined design that allows for easy movement and access to all necessary appliances and storage. This layout ensures that everything is within arm’s reach, making cooking and meal preparation a breeze. To help you visualize the possibilities, here is a table showcasing different seating options and their dimensions:
| Seating Option | Dimensions (inches) |
|---|---|
| Bar Stools | 16W x 16D x 30H |
| Dining Chairs | 18W x 18D x 34H |
| Bench Seating | 40W x 14D x 18H |
By prioritizing comfort and coziness in your tiny house kitchen, you can create a space that not only functions efficiently but also provides a warm and inviting atmosphere for you and your guests to enjoy.
Frequently Asked Questions
How can I create an open and airy feel in a small living space?
To create an open and airy feel in a small living space, there are a few key design principles to keep in mind. First, choose light and neutral colors for the walls and furniture to make the space feel more spacious.
Utilize natural light by incorporating large windows or skylights. Opt for furniture with slim profiles and open legs to create a sense of openness.
Lastly, declutter and organize your space to maximize the feeling of openness and create a serene atmosphere.
What are some ways to maximize vertical space in a tiny house?
To maximize storage and utilize loft space in a tiny house, there are several strategies I recommend.
Firstly, installing built-in shelves or cabinets along the walls can help maximize vertical space.
Additionally, using multi-functional furniture such as beds with storage drawers underneath or foldable tables can save space.
Utilizing the loft area for storage or as an additional living space is another great way to maximize vertical space.
These strategies will help optimize the functionality of your tiny house.
Can you provide tips for designing a functional kitchen in a small living space?
When designing a functional kitchen in a small living space, creative storage solutions are key. Utilize vertical space by installing open shelves or hanging racks for pots and pans. Opt for multi-purpose appliances and compact designs to maximize counter space. Consider using pull-out drawers or built-in cabinets with adjustable shelving to make the most of every inch. Incorporating foldable or collapsible furniture can also help create additional workspace when needed.
What are some options for multifunctional furniture in a tiny house?
When it comes to multifunctional furniture in a tiny house, space-saving options are key. From foldable tables and chairs to sofa beds with built-in storage compartments, there are plenty of clever solutions available.
Creative storage solutions, such as hidden cabinets and wall-mounted shelves, can also help maximize space.
By incorporating multifunctional furniture and creative storage solutions, you can make the most of your small living space without sacrificing functionality or style.
How can I prioritize comfort and coziness in a 26FT tiny house?
To prioritize comfort and coziness in a 26ft tiny house, I’d focus on maximizing storage and creating a cozy bedroom. This can be achieved by incorporating multifunctional furniture, such as a bed with built-in drawers or a sofa that can also serve as a guest bed.
Additionally, using warm and inviting colors, soft textiles, and layered lighting can create a cozy atmosphere. Adding personal touches, like artwork and plants, can also enhance the comfort and coziness of the space.
Conclusion
In conclusion, designing a comfortable and functional living space in a 26ft tiny house requires careful consideration of one’s lifestyle and needs. By maximizing vertical space and opting for multifunctional furniture, you can make the most of the limited square footage.
Creating an open and airy feel through clever design choices will help alleviate any feelings of claustrophobia. Additionally, a functional kitchen and a focus on comfort and coziness will ensure that your tiny house feels like a cozy home.
So go ahead, embrace the small space and create a big impact!
