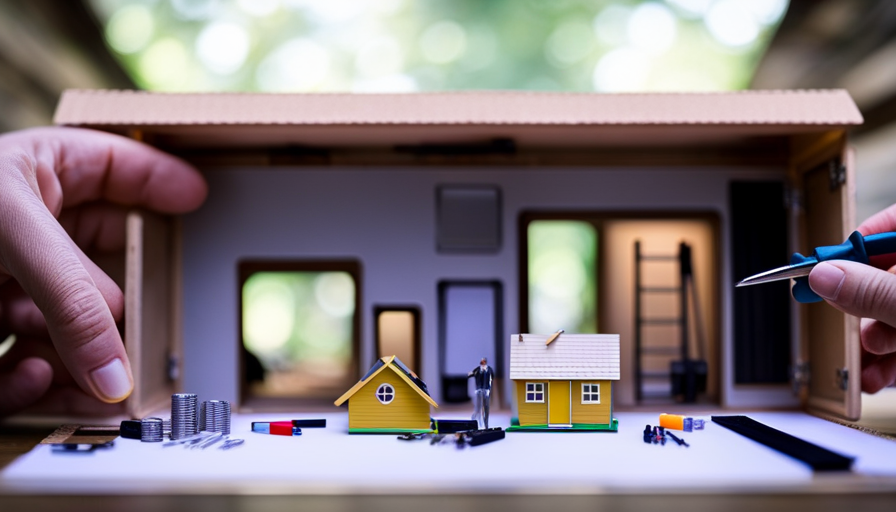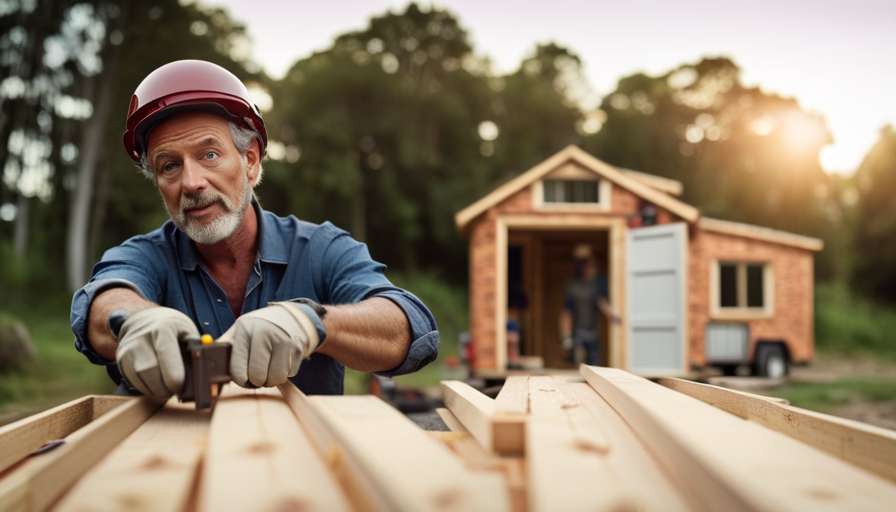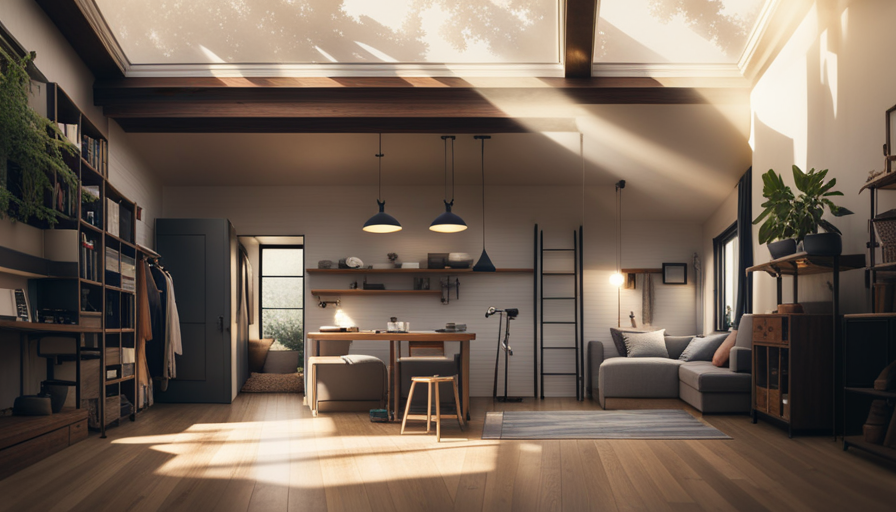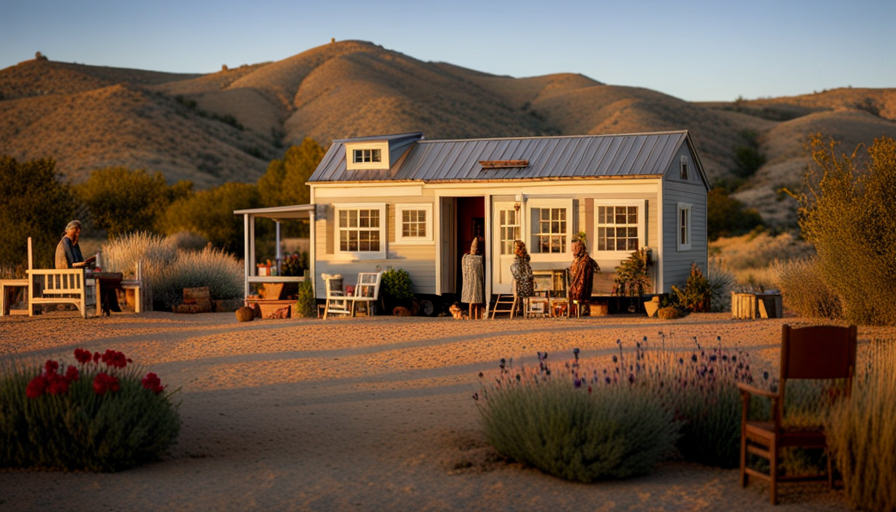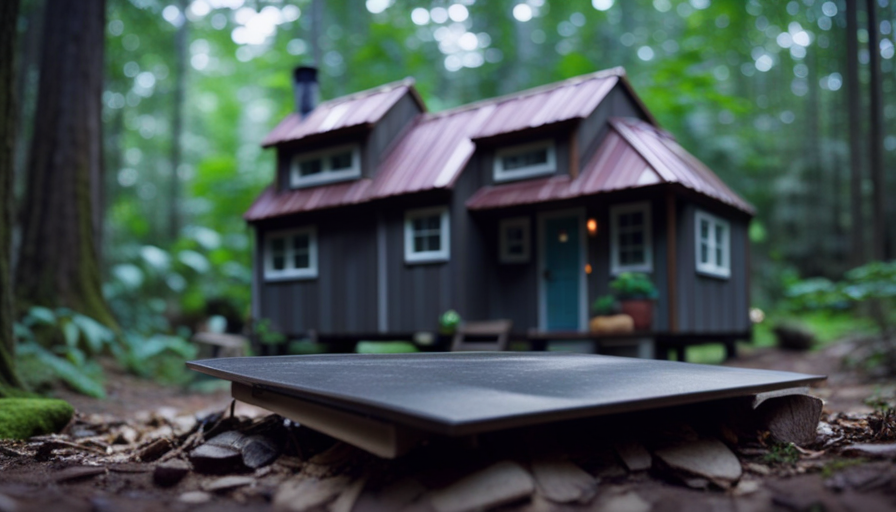Imagine owning a small slice of paradise, a cozy home set on a piece of land that belongs solely to you. It’s a dream that many people have, but only a few know where to start.
Well, look no further, because in this article, I will guide you on how to buy land and build your very own tiny house. With careful planning, research, and a touch of creativity, you can turn this dream into a reality.
First, we’ll discuss determining your budget and financing options, as well as researching and choosing the perfect location for your tiny house.
Then, we’ll delve into finding a reputable real estate agent or seller, understanding zoning and building regulations, and creating a design plan for your tiny house.
Next, we’ll explore the options of hiring contractors or DIY-ing your build, and considering off-grid options for energy and water.
Finally, we’ll cover the exciting process of finishing the interior and exterior of your tiny house, and ultimately, moving in and enjoying your new minimalistic lifestyle.
So, let’s get started on this incredible journey of building your own tiny house and making your dreams come true.
Key Takeaways
- Determine your budget and financing options before starting the process of buying land and building a tiny house.
- Research land prices and explore different climates to find the right location for your tiny house.
- Consider zoning regulations and restrictions on land use to ensure that your tiny house is allowed in the chosen location.
- Find a reputable real estate agent or seller to guide you through the process and negotiate the best deal.
Determine Your Budget and Financing Options
Now, let’s figure out how you can determine your budget and explore financing options for your tiny house project. Determining your budget is the first step in the process of buying land and building a tiny house. It’s essential to have a clear understanding of how much you can afford to spend on this project.
Start by evaluating your current financial situation, including your income, savings, and any existing debts or financial obligations. This will help you determine how much money you can allocate towards your tiny house venture.
Once you have a budget in mind, you can start exploring financing options. There are several ways to finance your tiny house, including personal savings, loans, and crowdfunding. Personal savings are a popular choice for those who’ve been saving up for their dream home. If you don’t have enough savings, you can consider taking out a loan. Banks and credit unions offer loans specifically designed for tiny house projects. Additionally, crowdfunding platforms can be a great way to raise funds for your tiny house.
Determining your budget and exploring financing options are crucial steps in the process of buying land and building a tiny house. Once you have a clear understanding of your financial capabilities, you can move on to the next step: researching and choosing the right location for your tiny house project.
Research and Choose the Right Location
To find the perfect spot for your dream abode, it’s crucial to scout out the right location that ticks all the boxes. Researching land prices and exploring different climates are essential steps in this process.
-
Research land prices: Before making any decisions, it’s important to understand the cost of land in different areas. This will help you determine if the location you have in mind fits within your budget. Consider factors such as proximity to amenities, accessibility, and future development plans.
-
Explore different climates: Tiny houses can be built in various climates, so it’s important to consider the weather conditions that suit your lifestyle. Whether you prefer warm and sunny or cooler and more temperate climates, researching and experiencing the climate of potential locations will help you make an informed decision.
-
Consider zoning regulations: Each location has its own zoning regulations that dictate what can be built on the land. Researching these regulations will ensure that you choose a location where tiny houses are permitted. It’s also important to consider any restrictions on land use, such as limitations on utilities or the size of the structure.
-
Evaluate community and amenities: Think about the type of community you want to be a part of and the amenities that are important to you. Consider factors such as proximity to schools, shopping centers, healthcare facilities, and recreational activities.
By thoroughly researching and choosing the right location, you can ensure that your tiny house is built in the perfect place to meet your needs and preferences. Now, let’s explore how to find a reputable real estate agent or seller to help you in this exciting journey.
Find a Reputable Real Estate Agent or Seller
Finding a trustworthy realtor or seller who understands your vision and can guide you through the exciting journey of locating your dream abode is like discovering a knowledgeable compass to navigate the vast terrain of property options.
When it comes to negotiating with real estate agents or sellers, there are a few tips that can help you secure the best deal. Firstly, be prepared and knowledgeable about the current market conditions and property values in the area you’re interested in. This will give you an edge during negotiations and allow you to make informed decisions. Additionally, don’t be afraid to negotiate. Real estate agents and sellers expect some back-and-forth and are often willing to make concessions. Lastly, always have a clear understanding of the terms and conditions of any agreements or contracts before signing.
Verifying the reputation of a real estate agent or seller is crucial to ensure a smooth and trustworthy transaction. Start by checking online reviews and ratings for the agent or seller. This will give you a good sense of their reputation and the experiences of previous clients. You can also ask for references and contact them directly to get a firsthand account of their experiences. It’s important to ensure that the agent or seller has a valid license and is registered with the appropriate regulatory bodies. Lastly, consider reaching out to local real estate associations or organizations for any additional information or recommendations.
As you wrap up your search for a reputable real estate agent or seller, it’s time to delve into the next crucial step: understanding zoning and building regulations.
Understand Zoning and Building Regulations
Ready to explore the world of zoning and building regulations? Get ready to uncover the rules and guidelines that’ll shape your dream home!
Understanding the zoning process and building regulations is crucial when buying land and building a tiny house. Before you dive into your project, it’s essential to research local zoning laws and building codes to ensure that your plans align with the requirements of the area.
Zoning laws dictate how land can be used and what types of structures are allowed in specific areas. These laws vary from one location to another, so it’s important to understand the regulations that apply to your desired property.
Building codes, on the other hand, provide guidelines for construction standards and safety measures. Familiarizing yourself with these codes will help you navigate the process of designing and constructing your tiny house.
To research local zoning laws and building codes, start by contacting the local planning or building department. They’ll provide you with information on setbacks, height restrictions, and any other regulations that may impact your project. Additionally, consulting with a professional architect or builder experienced in tiny house construction can provide valuable insights and guidance.
Understanding zoning and building regulations is an essential step in your journey to building a tiny house. Once you have a firm grasp on these rules and guidelines, you can confidently move forward to create a design plan for your tiny house.
Create a Design Plan for Your Tiny House
Once you have a clear vision of your ideal living space, crafting a design plan for your tiny house allows you to bring your dream to life. Design inspiration is key when creating a space that is both functional and aesthetically pleasing. Look for ideas in magazines, online platforms, and even visiting other tiny houses. Keep in mind that every square inch of your tiny house should be utilized efficiently, so space optimization is crucial. Consider multi-purpose furniture, built-in storage solutions, and creative use of vertical space.
To give you an idea of how you can optimize your tiny house, here is a table showcasing three design elements and their benefits:
| Design Element | Benefit | Emotional Response |
|---|---|---|
| Large windows | Maximizes natural light, creating an open and airy feel | Sense of freedom and connection with nature |
| Lofted bed | Saves valuable floor space, creating room for other activities | Cozy and intimate atmosphere |
| Foldable dining table | Provides flexibility for dining and working, easily stowed away when not in use | Versatility and adaptability |
By incorporating these design elements, you can create a functional and harmonious living space. Once your design plan is complete, the next step is to obtain permits and licenses, ensuring that your tiny house meets all the necessary regulations.
Now, let’s explore how to obtain permits and licenses for your tiny house.
Obtain Permits and Licenses
Make sure you research and understand the necessary permits and licenses you’ll need in order to legally bring your dream tiny house to life. Obtaining permits and licenses can be one of the biggest challenges when it comes to building a tiny house. Navigating the legal requirements can be overwhelming, but it’s crucial to ensure that your project complies with local regulations.
The specific permits and licenses you’ll need will vary depending on your location and the size and design of your tiny house. Some common permits you may need include building permits, zoning permits, electrical permits, and plumbing permits. It’s important to check with your local building department to determine the exact requirements and processes.
To overcome the challenges associated with obtaining permits and licenses, it’s recommended to consult with professionals who are familiar with local regulations. An architect or a contractor who specializes in tiny house construction can provide valuable guidance and help you navigate the legal requirements. They can assist you in preparing the necessary documentation and ensure that your project meets all the necessary codes and regulations.
Once you have successfully obtained the required permits and licenses, you can move on to the next step of your tiny house journey. Whether you decide to hire contractors or DIY your build, the next section will provide you with insights on how to proceed.
Hire Contractors or DIY Your Build
Consider the thrill and excitement of embarking on your tiny house journey – now it’s time to decide whether you want to take the plunge and hire contractors or put your own skills to the test and DIY your build.
When it comes to hiring contractors, there are several benefits to consider. First and foremost, professionals bring years of experience and expertise to the table. They have a deep understanding of construction techniques and can ensure that your tiny house is built to code and meets all safety standards. Additionally, hiring contractors can save you time and effort, as they’ll handle all aspects of the build, from obtaining permits to managing subcontractors.
On the other hand, if you have the necessary skills and knowledge, DIY building can be a rewarding experience. It allows you to have complete control over the design and construction process and can save you money in labor costs. However, it’s important to recognize the challenges that come with DIY, such as the need for extensive research, learning new skills, and dedicating a significant amount of time to the project.
Ultimately, the decision between hiring contractors or DIYing your build depends on your personal preferences, skills, and resources.
Considering off-grid options for energy and water is the next step in your tiny house journey.
Consider Off-Grid Options for Energy and Water
After considering whether to hire contractors or tackle the build myself, I’m now ready to delve into the next important aspect of building a tiny house: considering off-grid options for energy and water. This is a crucial step for anyone looking to live a sustainable and self-sufficient lifestyle.
When it comes to powering your tiny house, you have two main options: off-grid or grid-tied. Off-grid means relying on renewable energy sources, such as solar panels or wind turbines, to generate electricity, while grid-tied means connecting to the local power grid. While grid-tied options provide a reliable source of power, off-grid options offer the freedom and independence of producing your own energy.
In addition to energy, you also need to consider your water supply. Off-grid options for water include collecting rainwater or digging a well, while grid-tied options involve connecting to the local water supply. It’s essential to research local regulations and consider the feasibility of each option based on your location.
Now that we’ve explored off-grid options for energy and water, we can move on to the exciting next step: finishing the interior and exterior of your tiny house.
Finish the Interior and Exterior of Your Tiny House
Now it’s time to put your personal touch on the inside and outside of your cozy home, creating a space that reflects your unique style and brings you joy every time you walk through the door.
Here are some interior design tips to help you make the most of your tiny house:
-
Maximize storage: Utilize multifunctional furniture, such as beds with built-in drawers or ottomans that double as storage compartments. Additionally, consider installing shelves or hooks on the walls to free up floor space.
-
Optimize lighting: Use natural light to make your tiny house feel more spacious. Install large windows or skylights to bring in sunlight, and complement it with strategically placed artificial lighting to create a warm and inviting atmosphere.
-
Choose a color scheme: Select light and neutral colors to make the interior of your tiny house appear larger. Use pops of color sparingly to add personality and visual interest to the space.
-
Incorporate greenery: Bring the outdoors inside by adding plants to your tiny house. Not only do plants improve air quality, but they also add a touch of nature and tranquility to your living space.
When it comes to the exterior of your tiny house, proper maintenance is key. Here are some tips to keep your home looking its best:
-
Regularly inspect and repair any exterior damage, such as cracks in the siding or roofing.
-
Clean the exterior regularly to remove dirt, grime, and debris.
-
Maintain the landscaping around your tiny house, keeping it neat and well-maintained.
-
Consider adding a fresh coat of paint or stain to the exterior periodically to protect it from the elements and keep it looking fresh.
Now that your tiny house is beautifully finished inside and out, it’s time to move-in and enjoy your new minimalistic lifestyle without the burden of excess possessions weighing you down.
Move-in and Enjoy Your New Minimalistic Lifestyle
Immerse yourself in the simplicity and tranquility of your newly completed tiny home, relishing in the freedom and joy that comes with embracing a minimalist lifestyle. Moving into your tiny house marks the beginning of a new chapter, where you can truly appreciate the benefits of minimalistic living.
One of the key advantages of downsizing to a tiny house is the ability to live a more sustainable and environmentally-friendly life. With a smaller space to heat, cool, and maintain, you’ll significantly reduce your carbon footprint. Additionally, living in a tiny house encourages you to be mindful of your consumption habits, leading to less waste and a more eco-conscious lifestyle.
As you settle into your tiny house, it’s important to continue decluttering and organizing your belongings. With limited space, it’s crucial to be intentional with what you keep and what you let go. Consider implementing storage solutions that maximize the use of vertical space and utilize multi-functional furniture to make the most of every inch.
Embracing minimalistic living also allows you to prioritize experiences and relationships over material possessions. With fewer belongings to maintain and replace, you’ll have more time, energy, and financial resources to invest in activities and moments that truly bring you joy.
So, as you move into your tiny home, embrace the simplicity and freedom that comes with minimalistic living. By downsizing and decluttering, you can create a space that reflects your values, while enjoying a more sustainable and fulfilling lifestyle.
Frequently Asked Questions
What are some common challenges faced when financing a tiny house build?
When it comes to financing a tiny house build, there are several common challenges that can arise.
One major hurdle is finding a lender who understands the unique nature of tiny homes and is willing to provide financing. Many traditional lenders are hesitant due to the unconventional nature of these homes.
Additionally, securing a loan for a tiny house can be more difficult because they are often considered personal property rather than real estate. This can lead to higher interest rates and shorter loan terms.
Are there any specific zoning or building regulations that may restrict the construction of a tiny house?
Zoning restrictions and building regulations play a crucial role in determining whether you can construct a tiny house. These regulations vary from one area to another and can impose limitations on the size, location, and design of your tiny house.
It’s essential to research and understand the specific zoning requirements and building codes in your desired location before embarking on your tiny house project. Compliance with these regulations will ensure a smooth and legal construction process.
How long does it typically take to obtain the necessary permits and licenses for a tiny house build?
As the saying goes, ‘Good things come to those who wait.’ When it comes to obtaining permits and licenses for a tiny house build, patience is key.
The permit processing time can vary depending on the location and complexity of the project. It is important to check with the local authorities to get an accurate estimate.
Additionally, it is wise to factor in the cost estimation for these permits and licenses, as they can vary as well.
What are some important considerations when hiring contractors for a tiny house build?
When hiring contractors for a tiny house build, there are several important considerations to keep in mind.
Firstly, experience and expertise in building tiny houses should be a top priority. Look for contractors who’ve got a proven track record in this specific area.
Additionally, it’s crucial to thoroughly vet and check references for any potential contractors.
Finally, clear communication and a solid contract outlining timelines, costs, and expectations are essential for a successful project.
Are there any specific off-grid options for energy and water that are particularly suitable for tiny houses?
Off-grid energy solutions and water management are crucial for tiny houses. Did you know that, according to a recent study, 68% of tiny house owners choose to go off-grid for their energy needs?
Solar panels are a popular option, providing a sustainable and cost-effective solution.
Additionally, rainwater harvesting systems and composting toilets can effectively manage water usage.
These off-grid options not only reduce environmental impact but also provide independence and self-sufficiency to tiny house dwellers.
Conclusion
After months of research, careful planning, and hard work, I’ve finally completed my journey of buying land and building my own tiny house. It’s been a labor of love, and the end result is a cozy sanctuary that I can proudly call my own.
The process was not without its challenges, but with determination and the right resources, I was able to overcome every obstacle.
Now, as I sit in my tiny house, surrounded by simplicity and tranquility, I can truly say that it was all worth it.
Hi, I’m Emma. I’m the Editor in Chief of Tiny House 43, a blog all about tiny houses. While tree houses are often associated with childhood, they can be the perfect adult retreat. They offer a cozy space to relax and unwind, surrounded by nature. And since they’re typically built on stilts or raised platforms, they offer stunning views that traditional homes simply can’t match. If you’re looking for a unique and romantic getaway, a tree house tiny house might just be the perfect option.









