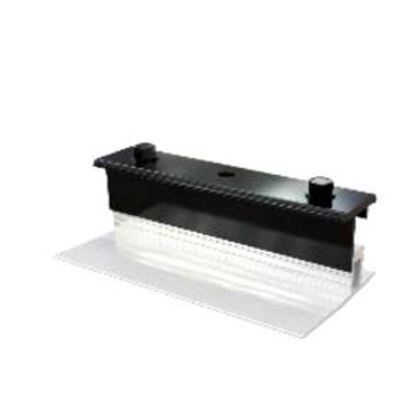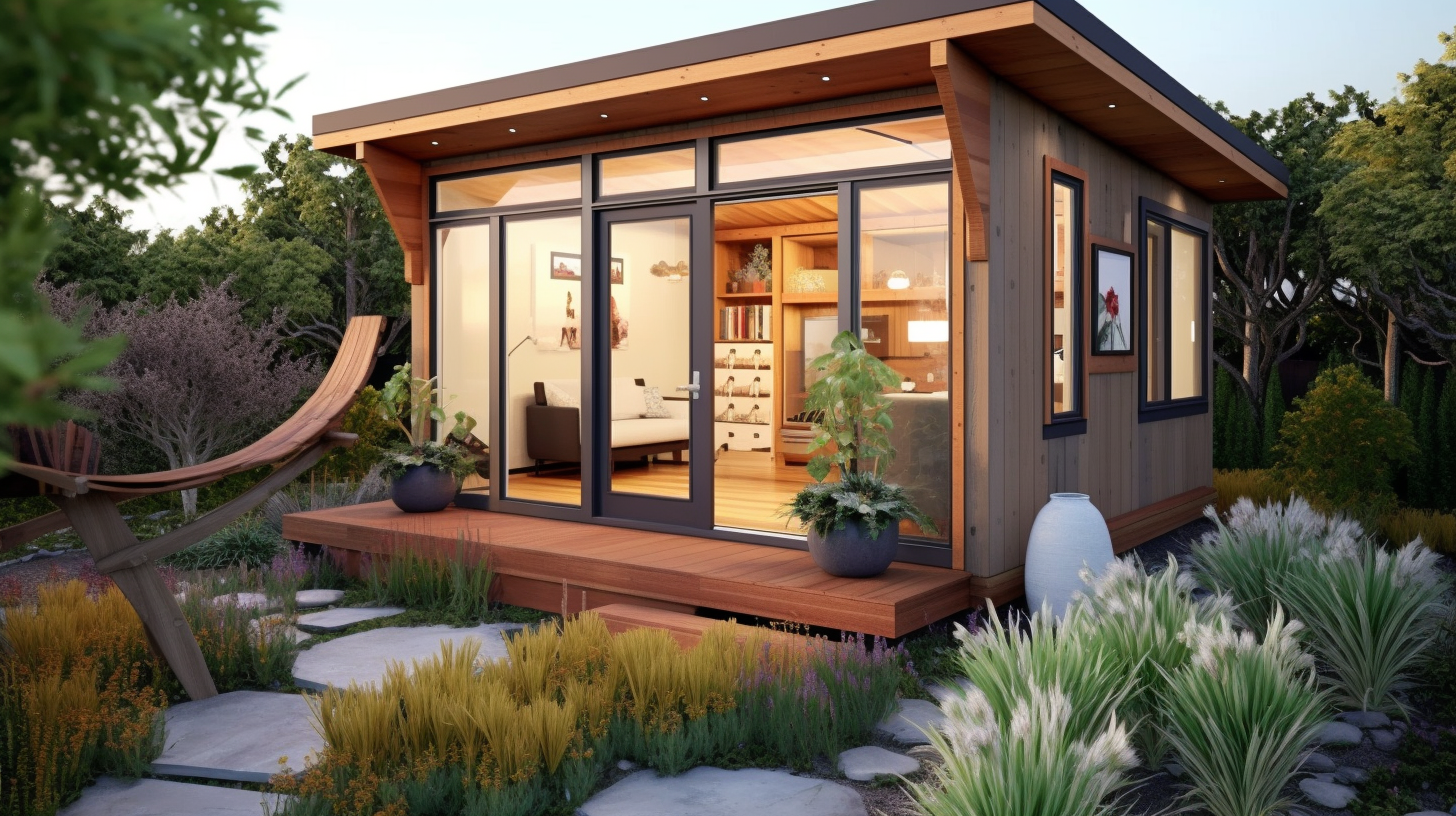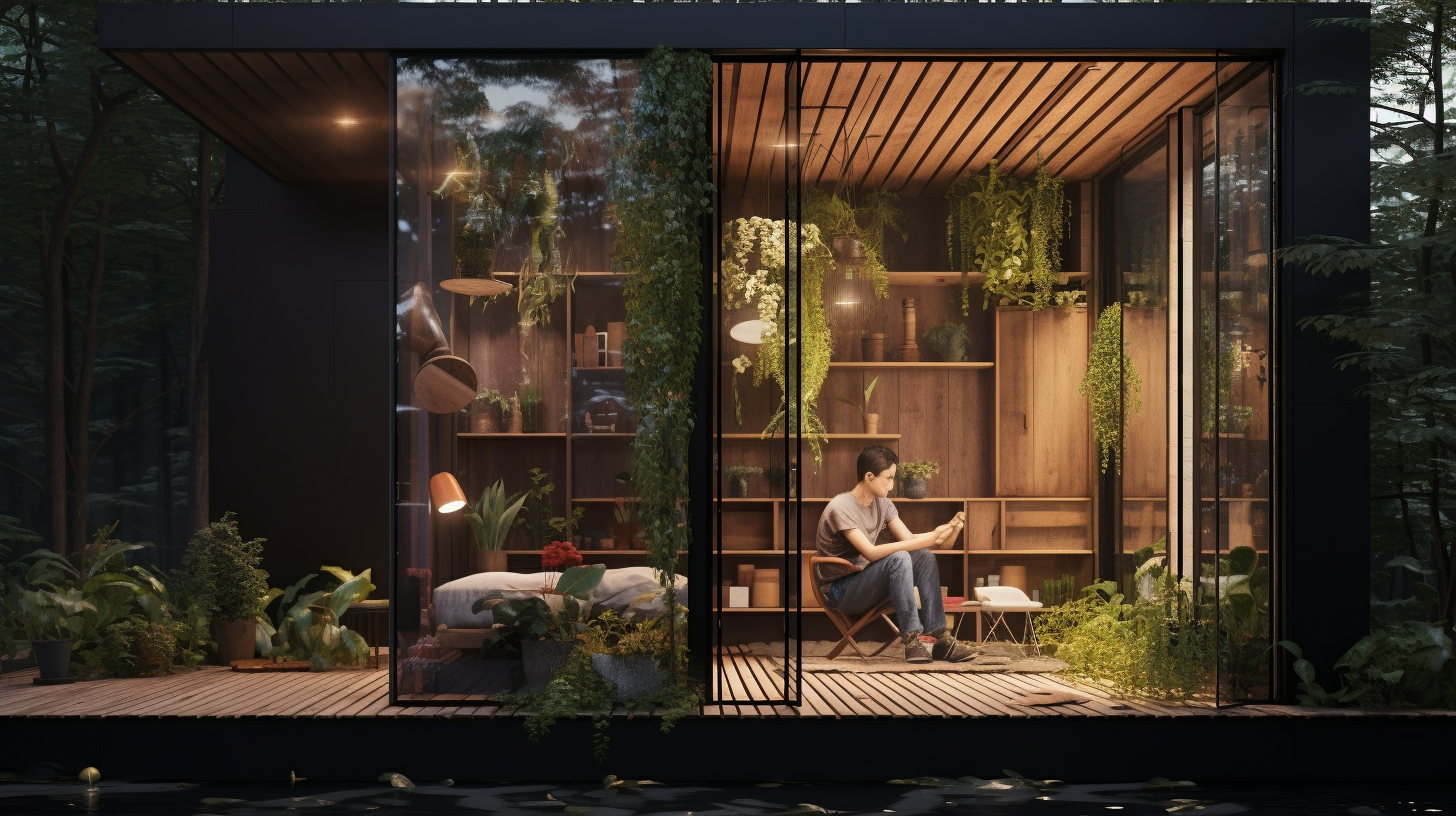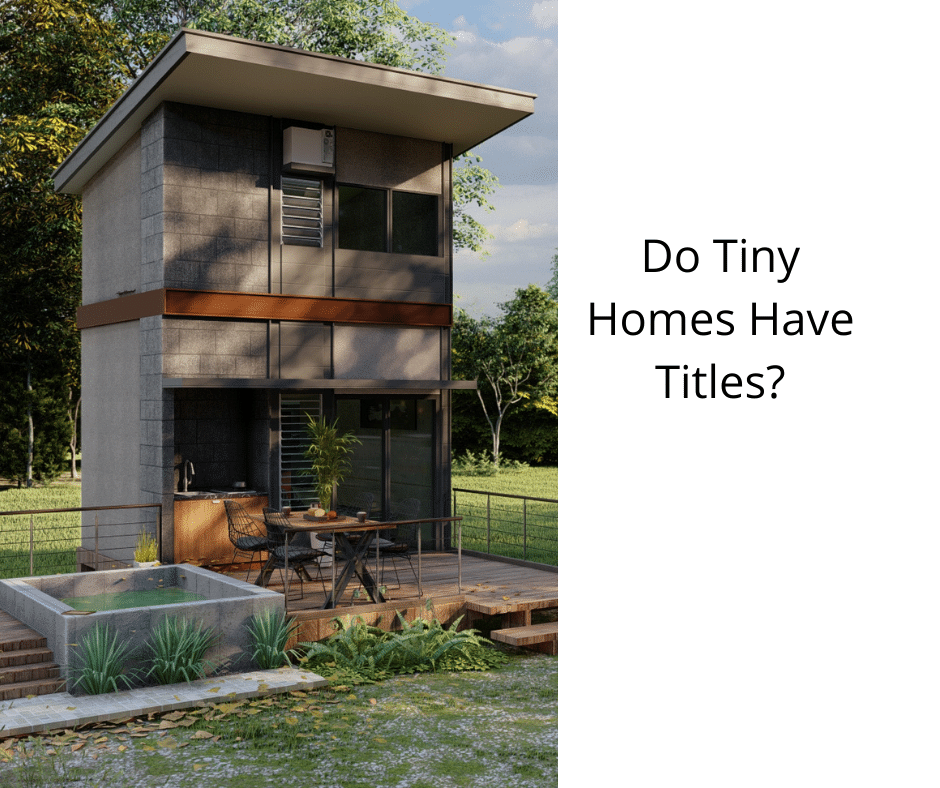I have found that the depth of the gravel beneath a small house is essential for its foundation.
Did you know that the right gravel depth can help prevent moisture and drainage issues?
In this article, I’ll share factors to consider when determining gravel depth, recommended depths for different soil types, and tips for proper installation.
Whether you’re building or maintaining a tiny house, understanding the importance of gravel depth will serve you well.
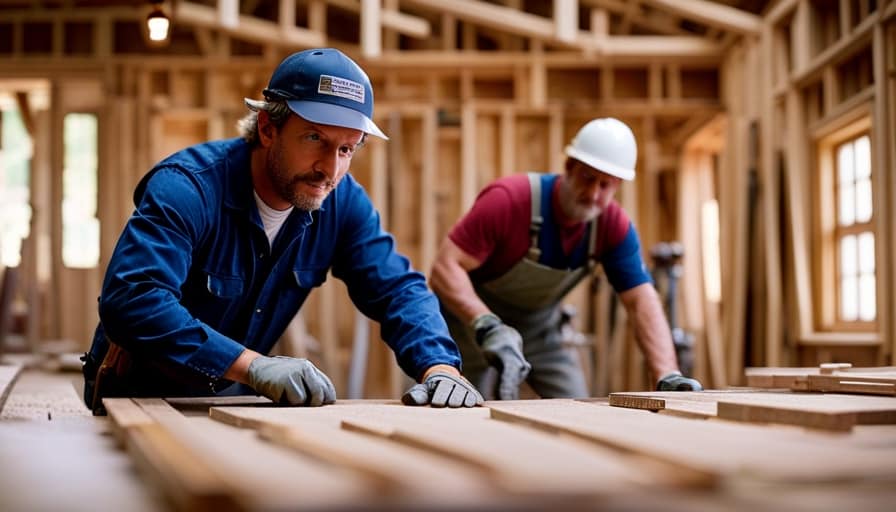
Let’s dive in and explore this essential aspect of tiny house construction.
Key Takeaways
- Gravel stabilizes tiny house foundations and prevents shifting and settling.
- Adequate gravel depth is crucial for proper drainage and foundation protection.
- Recommended gravel depths vary based on soil type and composition.
- Gravel underneath a tiny house prevents moisture accumulation and improves insulation.
Understanding the Role of Gravel in Tiny House Foundations
I’ve learned that gravel plays a crucial role in stabilizing tiny house foundations. Not only does it provide a solid base, but it also aids in proper drainage and prevents shifting and settling of the structure.
One key aspect of gravel in tiny house foundations is gravel compaction. By compacting the gravel layer, it becomes more dense and stable, ensuring a solid foundation for the house. This is essential to prevent any potential damage caused by soil movement or settling.
Additionally, gravel is highly cost-effective compared to other foundation materials. It’s readily available and relatively inexpensive, making it a popular choice for tiny house owners who are looking for an affordable yet reliable foundation option.

Factors to Consider When Determining Gravel Depth for a Tiny House
When determining the gravel depth for a tiny house foundation, it’s important to consider several factors.
Firstly, factors to consider include the soil type and composition of the site. Soils with higher clay content retain more water, requiring a deeper gravel layer to ensure proper drainage.
Additionally, the average annual rainfall in the area must be taken into account. Areas with high rainfall will require a deeper gravel layer to handle the increased water flow.
Another factor to consider is the slope of the land. Steeper slopes may require a thicker gravel layer to prevent erosion and ensure stability.

Finally, the importance of drainage can’t be overlooked. Adequate gravel depth is crucial for proper drainage, preventing water accumulation and potential damage to the tiny house foundation.
Recommended Gravel Depths for Different Soil Types
The recommended gravel depths for different soil types depend on the specific characteristics of the soil. It’s important to consider these factors in order to ensure a stable and durable foundation for a tiny house. Here are the recommended gravel depths for different soil types:
-
Clay soil: For clay soil, it’s recommended to have a gravel depth of at least 12 inches. This is because clay soil has poor drainage and is prone to swelling and shrinking, which can cause instability if not properly supported.
-
Sandy soil: Sandy soil, on the other hand, requires a gravel depth of around 6-8 inches. Sandy soil has good drainage but lacks cohesion, so a thinner layer of gravel is sufficient to provide stability.
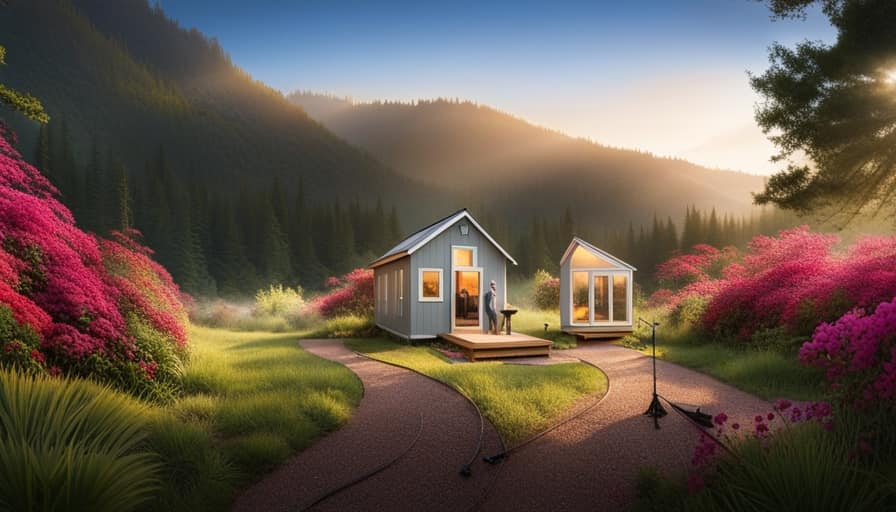
-
Loam soil: Loam soil is a mixture of clay, sand, and silt, and it typically requires a gravel depth of 8-10 inches. This is because loam soil has moderate drainage and cohesion, and a thicker layer of gravel is needed to ensure proper support.
How Deep Gravel Can Help Prevent Moisture and Drainage Issues
With proper placement and adequate depth, gravel can effectively prevent moisture and drainage issues under a tiny house. By creating a layer of gravel beneath the house, water is able to drain away from the foundation, reducing the risk of moisture accumulation and preventing mold growth.
The depth of the gravel layer plays a crucial role in its effectiveness. A minimum depth of six inches is recommended to ensure proper drainage and prevent water from seeping into the house.
Additionally, the presence of gravel can improve insulation by providing a barrier between the ground and the house. This helps to regulate temperature and reduce heat loss, ultimately increasing energy efficiency.
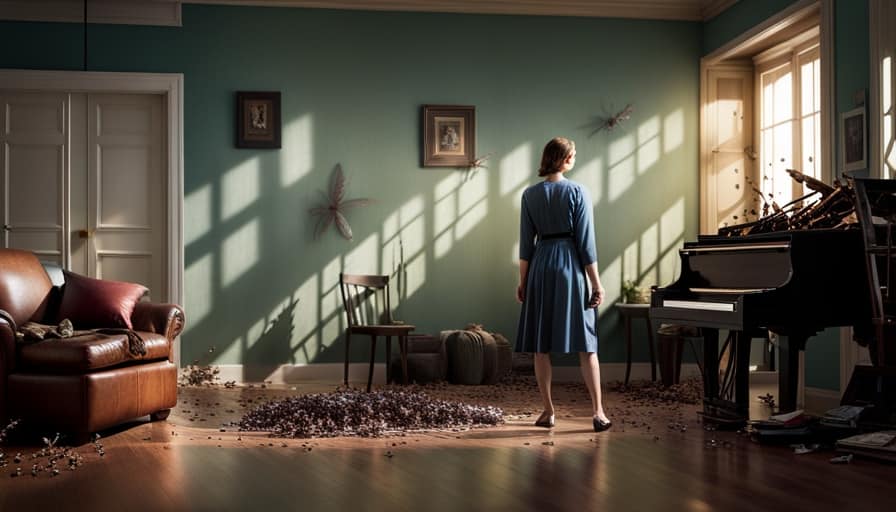
Tips for Properly Installing Gravel Underneath a Tiny House
To ensure a successful installation, I recommend using a combination of proper tools and techniques when installing gravel underneath a tiny house. The correct installation techniques won’t only provide a stable and level foundation, but also offer several benefits of using gravel.
Here are three important tips to consider:
-
Prepare the site: Clear any vegetation, debris, or rocks from the area where the gravel will be installed. Level the ground by removing soil or adding fill material as needed.
-
Use the right type and size of gravel: Choose a well-draining gravel with angular particles, such as crushed stone or gravel. The size should be consistent and range between 3/8 to 3/4 inch for optimal stability.

-
Compact and level the gravel: Use a compactor or a hand tamper to compact the gravel layer. This will ensure a solid and even surface for the tiny house to rest on.
Frequently Asked Questions
What Are the Potential Risks or Drawbacks of Using Too Much Gravel Under a Tiny House Foundation?
Using excessive gravel under a tiny house foundation can lead to poor drainage, instability, and uneven settling. It’s important to consider alternative foundation materials like concrete piers or screw piles for a more secure and durable structure.
Can Gravel Be Used as a Substitute for Other Foundation Materials, Such as Concrete or Piers?
Gravel foundation offers benefits like cost-effectiveness, ease of installation, and versatility. However, it may not be a suitable substitute for concrete or piers in terms of structural stability and long-term durability.
How Often Should the Gravel Under a Tiny House Foundation Be Inspected or Maintained?
To ensure the stability of a tiny house foundation, it is important to regularly inspect and maintain the gravel foundation. Deep gravel provides excellent drainage and prevents moisture buildup, reducing the risk of foundation damage.
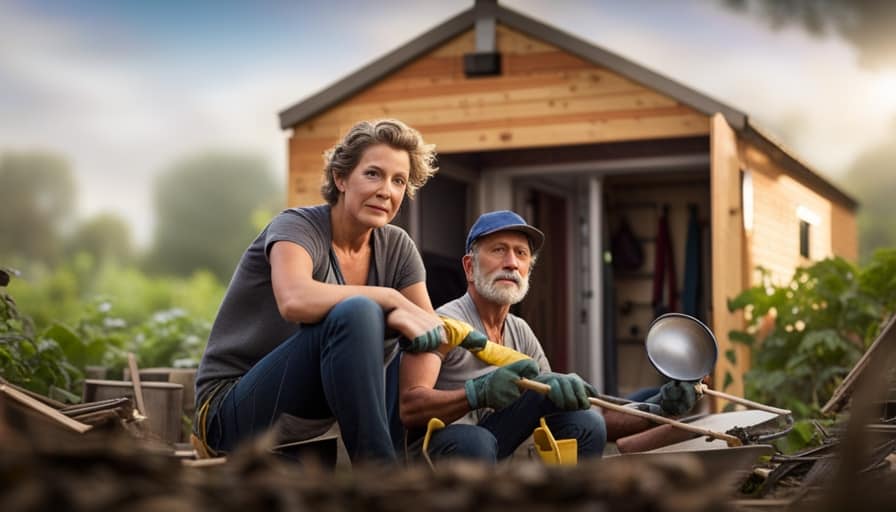
Are There Any Specific Regulations or Building Codes That Dictate the Minimum Gravel Depth for a Tiny House Foundation?
Gravel depth regulations for tiny house foundations vary depending on local building codes. However, a deeper gravel foundation offers advantages such as improved stability and drainage. It is important to consult local regulations for specific requirements.
Is It Necessary to Remove Any Existing Vegetation or Topsoil Before Laying Down the Gravel Foundation?
Removing vegetation and preserving topsoil before laying down the gravel foundation is necessary. This ensures a solid and stable base for the tiny house, preventing future issues and allowing for proper drainage.
Conclusion
In conclusion, understanding the role of gravel in tiny house foundations is crucial for ensuring stability and preventing moisture and drainage issues.
By considering factors such as soil type and following recommended gravel depths, you can create a solid base for your tiny house.
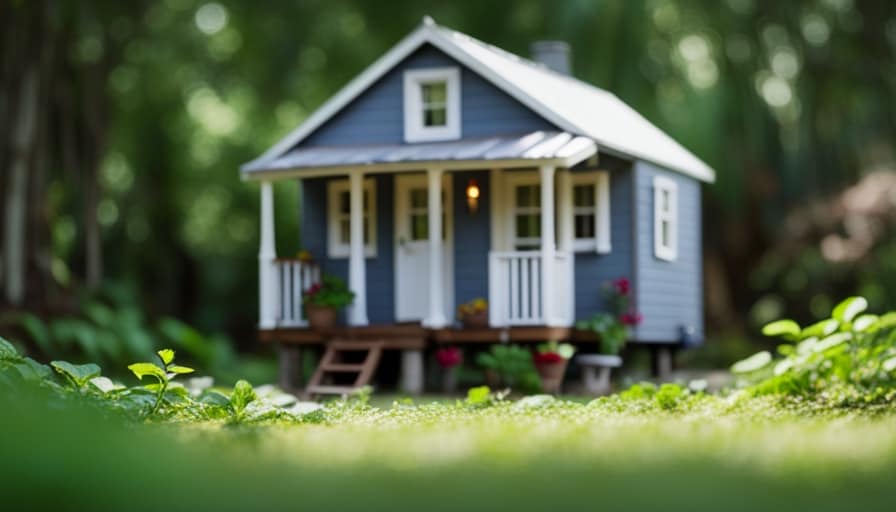
Proper installation of gravel underneath your tiny house will provide the necessary support and protection, allowing you to enjoy your home for years to come.
So remember, take the time to get it right and lay the foundation for your tiny house’s success.


