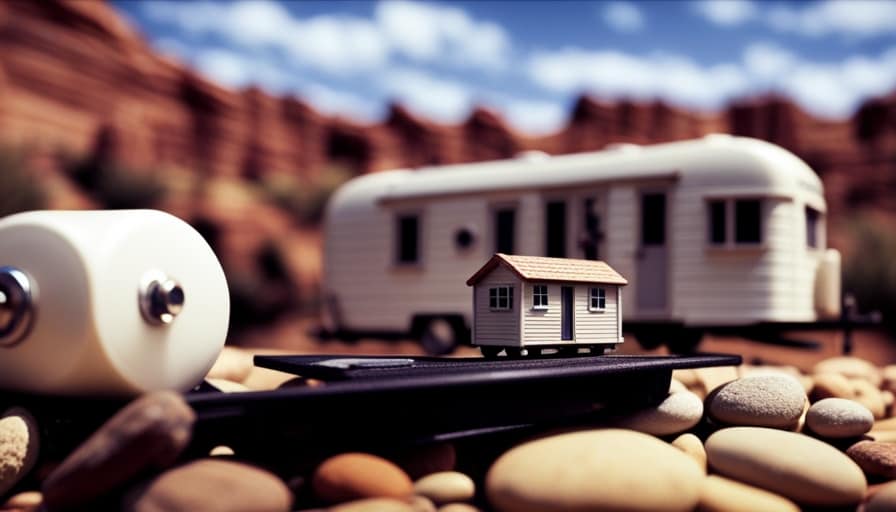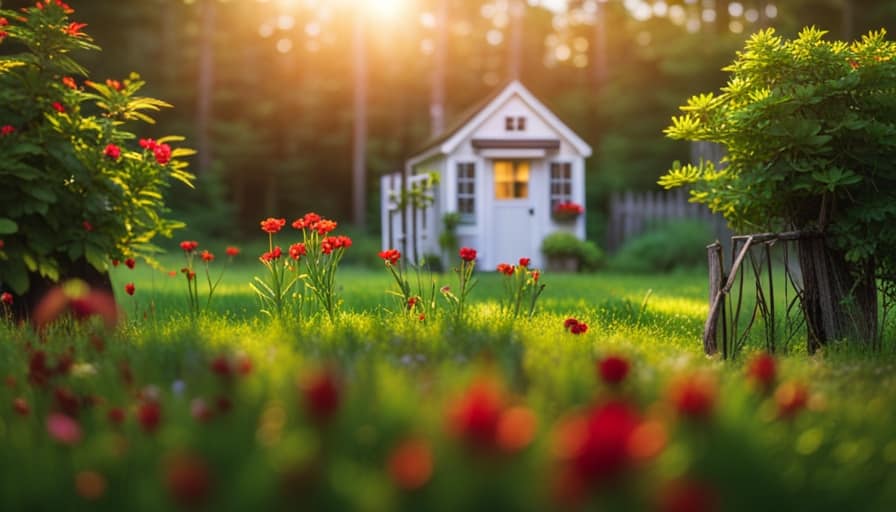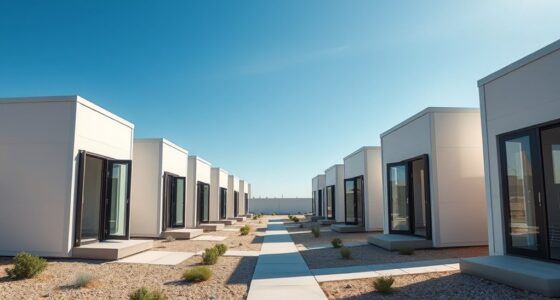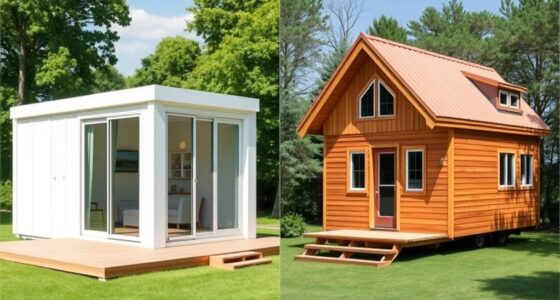Upon entering a tiny house, I am struck by its efficient design and cozy atmosphere. However, the question lingers for many prospective homeowners: How challenging is it to establish a tiny house as a permanent structure?
In this article, we will explore the zoning regulations, legal considerations, and financial challenges that come with this unique housing option. Join me as we navigate the process of turning a tiny house into a home.
Key Takeaways
- Understanding and navigating zoning regulations and building codes is crucial for setting up a tiny house as a permanent structure.
- Securing utilities, including water supply and electricity connection, can be a challenging process that requires working with local utility companies and meeting safety requirements.
- Ensuring structural stability of a tiny house involves consulting with a structural engineer, assessing soil conditions, and choosing an appropriate foundation option.
- Designing and optimizing space in a tiny house requires careful consideration of furniture placement, multi-functional design elements, and clever storage solutions.
Zoning Regulations and Legal Considerations
One of the first things I learned when looking into setting up a tiny house as a permanent structure was the importance of understanding zoning regulations and legal considerations.
Zoning regulations determine where you can place your tiny house and what it can be used for. Different areas have different requirements, so it’s crucial to research and comply with local building codes. These codes dictate the size, materials, and safety standards for constructing your tiny house.
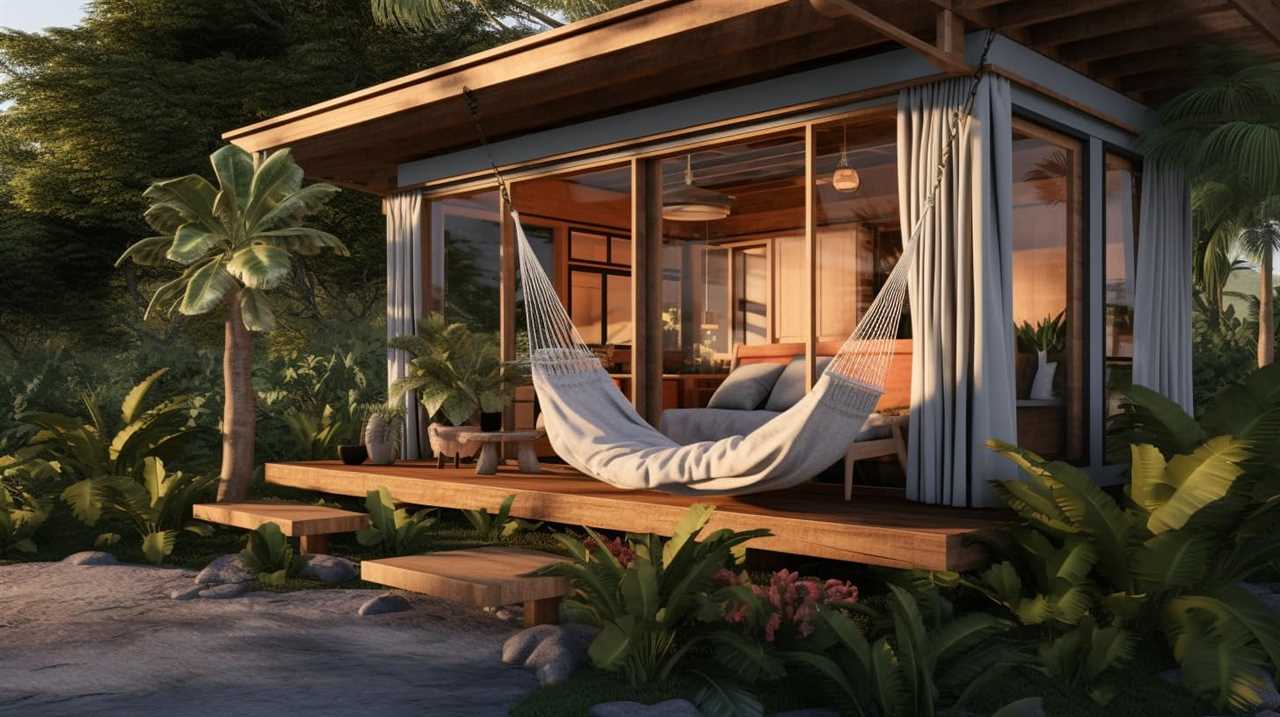
Additionally, the permitting process is an essential step in ensuring that your tiny house meets all necessary regulations and receives the proper approvals. This process involves submitting detailed plans, paying fees, and undergoing inspections to ensure compliance with zoning laws and building codes.
Understanding and navigating these zoning regulations and legal considerations is key to successfully setting up a tiny house as a permanent structure.
Securing Utilities for a Tiny House
I can tell you that securing utilities for a tiny house can be a challenging process.
When it comes to securing water supply, there are a few options to consider. You could connect to a municipal water source if your tiny house is located in an area with access to one. Another option is to have a well drilled on your property, which would provide you with a private water supply. However, this can be costly and may require permits and inspections.
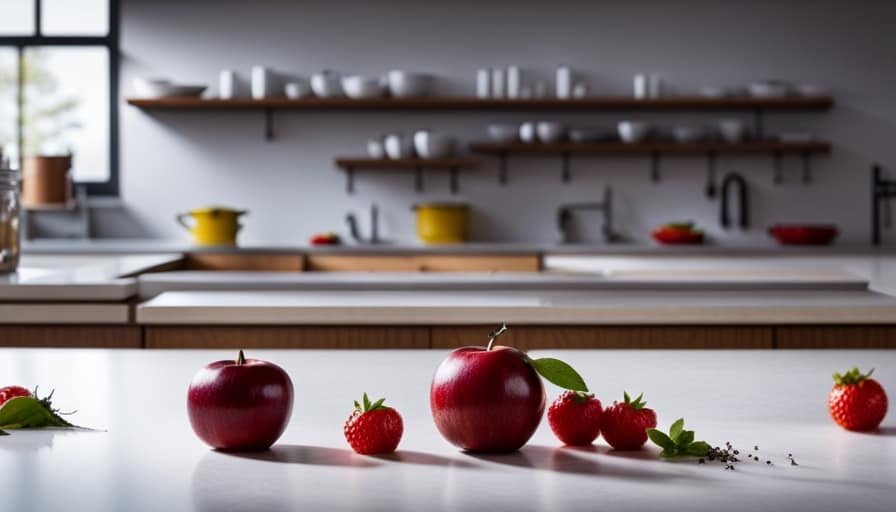
As for connecting to the electric grid, you’ll need to work with your local utility company to ensure that your tiny house is properly connected and meets all safety requirements. This may involve installing a meter and connecting to the existing electrical infrastructure.
Ensuring Structural Stability of a Tiny House
To ensure the structural stability of my tiny house, I must carefully inspect and reinforce the foundation and framing.
One of the key aspects of maintaining a solid foundation is to consider the type of soil and climate in the area. This will help determine the appropriate foundation options, such as concrete piers, helical piles, or a traditional concrete slab. It’s crucial to consult with a structural engineer or a professional contractor to assess the soil conditions and recommend the best foundation option for your tiny house.
Additionally, structural modifications may be necessary to reinforce the framing and ensure the overall stability of the structure. These modifications could include adding additional support beams or braces, reinforcing connections, or using high-quality materials.
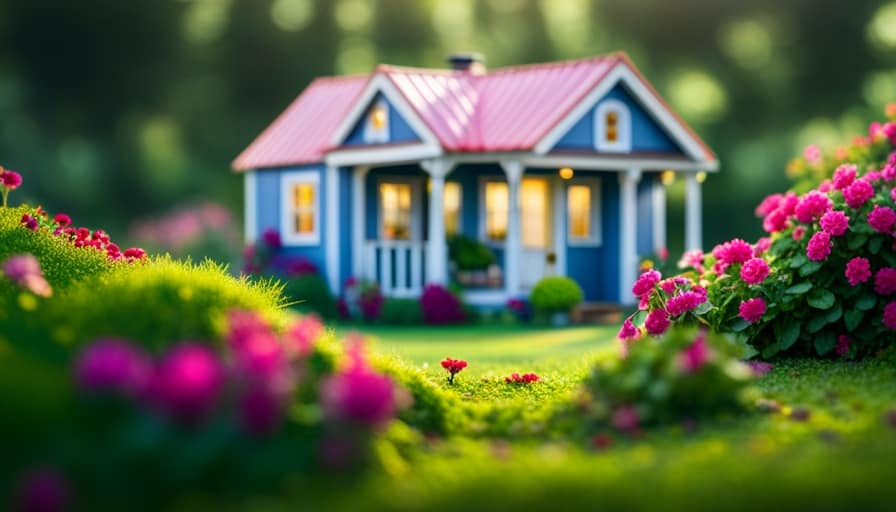
Designing and Optimizing Space in a Tiny House
Designing and optimizing space in my tiny house requires careful consideration of furniture placement, storage solutions, and multi-functional design elements.
To maximize storage in my tiny house, I utilize space-saving furniture that serves dual purposes. For example, my sofa doubles as a pull-out bed, providing additional sleeping space for guests. I also have a dining table with built-in storage compartments, allowing me to store items such as linens and cutlery.
Additionally, I make use of vertical space by installing shelves and hooks on the walls to hang pots, pans, and utensils. Every nook and cranny is utilized, with hidden storage compartments under the stairs and in the walls.
Financial and Budgeting Challenges of Setting up a Tiny House
Setting up a tiny house can present financial challenges, but with careful budgeting and planning, it’s possible to create a comfortable and sustainable living space.
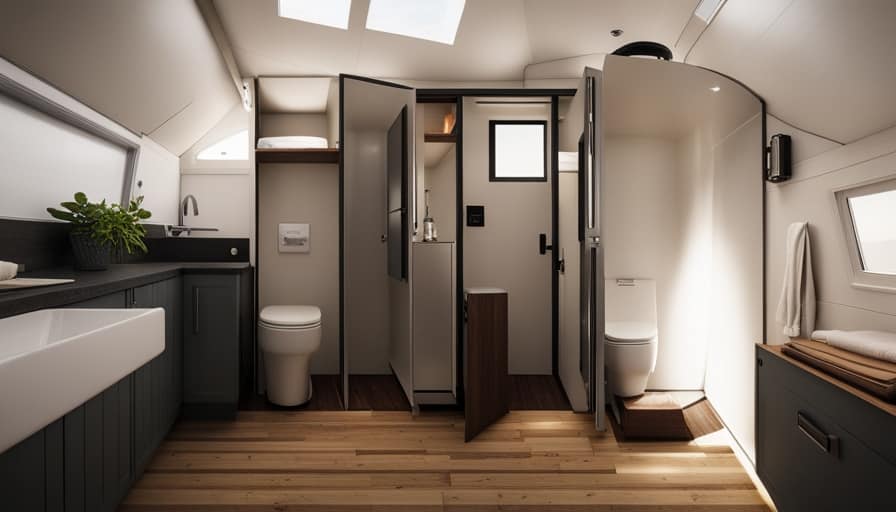
When considering the cost implications of setting up a tiny house, it’s important to factor in the initial purchase or construction costs, as well as ongoing expenses such as utilities, maintenance, and insurance.
Additionally, long-term sustainability should be taken into account to ensure that the tiny house remains affordable and efficient over time. This can include investing in energy-efficient appliances, utilizing renewable energy sources, and implementing water-saving measures.
Frequently Asked Questions
How Long Does It Typically Take to Set up a Tiny House as a Permanent Structure?
Setting up a tiny house as a permanent structure can be a time-consuming process. It requires careful planning, overcoming challenges, and considering various factors. Ensuring a smooth and efficient process is crucial for a successful outcome.
Are There Any Specific Restrictions on the Size of a Tiny House in Certain Areas?
Size restrictions and zoning regulations vary by area, so it’s important to research local laws before setting up a tiny house. These restrictions can dictate the maximum size and location of the structure.
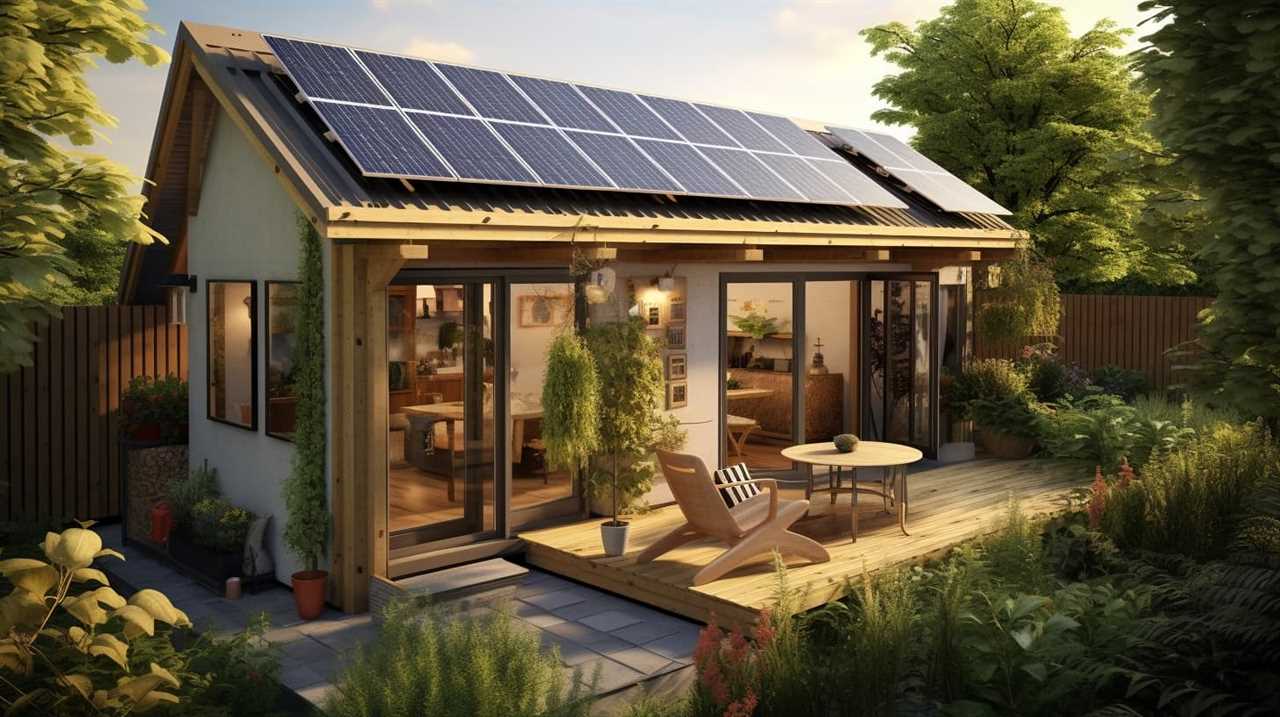
What Are the Main Factors to Consider When Choosing a Location for a Tiny House?
When choosing a location for a tiny house, it’s important to consider zoning regulations and access to utilities. Zoning regulations determine if tiny houses are allowed, while access to utilities ensures a comfortable and convenient living experience.
Are There Any Special Permits Required for Setting up a Tiny House in Certain Areas?
Special permits and zoning restrictions vary depending on the location. It’s important to research and understand the specific requirements for setting up a tiny house in certain areas to ensure compliance with local regulations.
Can a Tiny House Be Easily Relocated if Needed in the Future?
Relocating a tiny house can be quite the adventure! From navigating transportation logistics to overcoming challenges of moving a permanent structure, it requires careful planning and execution.
Conclusion
In conclusion, setting up a tiny house as a permanent structure can be a challenging process. From navigating zoning regulations to securing utilities and ensuring structural stability, there are many considerations to take into account.
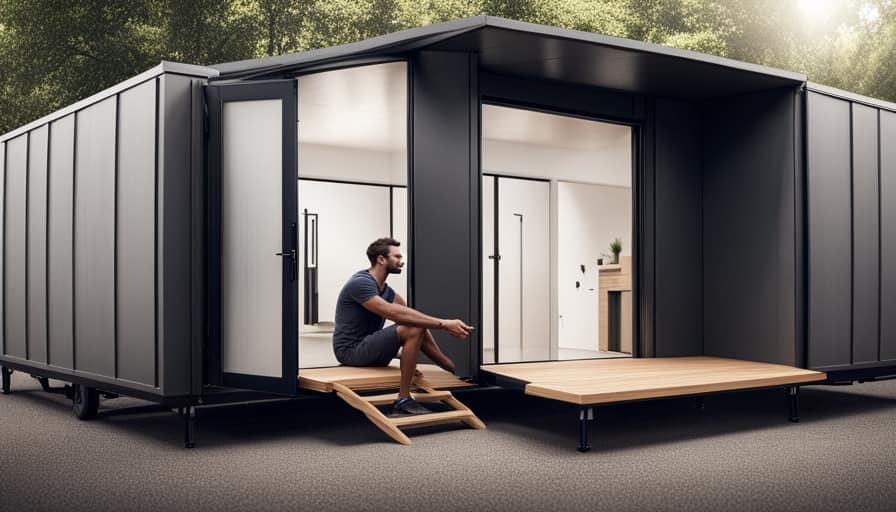
Additionally, designing and optimizing space in a tiny house can be a creative yet demanding task. Maximizing storage, creating multi-functional areas, and utilizing clever design solutions are essential for making the most of limited square footage.
Lastly, the financial and budgeting challenges of setting up a tiny house can’t be overlooked. While tiny houses are often touted as a more affordable housing option, the upfront costs of purchasing or building a tiny house, as well as ongoing expenses like land rental or mortgage payments, utilities, and maintenance, must be carefully considered and planned for.
So, are you ready to embark on this unique and rewarding journey?
I’m Theodore, and I love tiny houses. In fact, I’m the author of Tiny House 43, a book about tiny houses that are also tree houses. I think they’re magical places where imaginations can run wild and adventures are just waiting to happen.
While tree houses are often associated with childhood, they can be the perfect adult retreat. They offer a cozy space to relax and unwind, surrounded by nature. And since they’re typically built on stilts or raised platforms, they offer stunning views that traditional homes simply can’t match.
If you’re looking for a unique and romantic getaway, a tree house tiny house might just be the perfect option.
