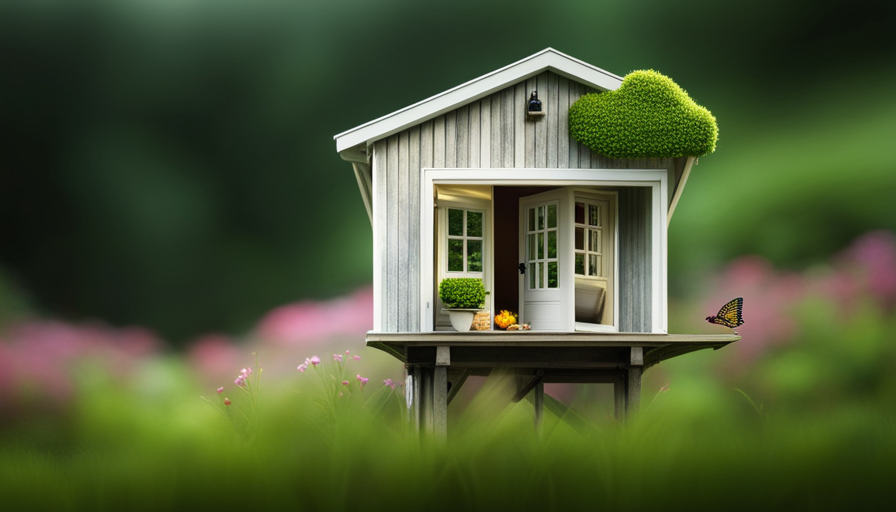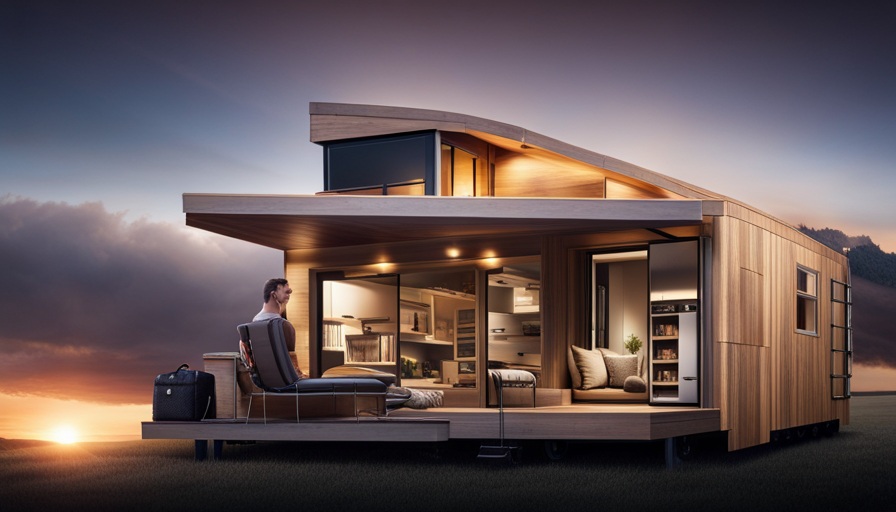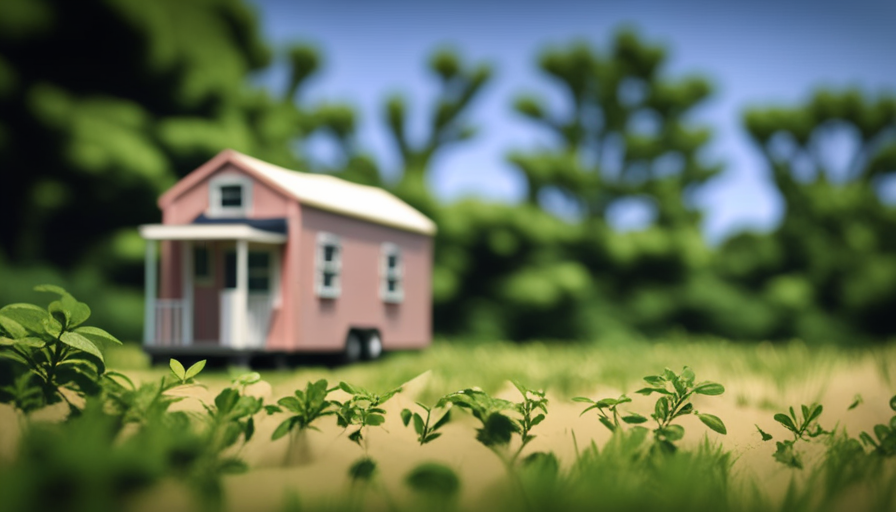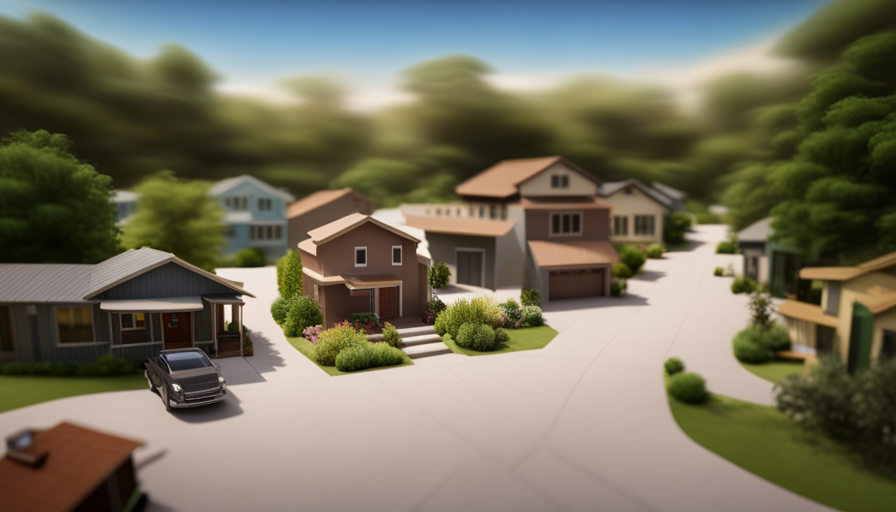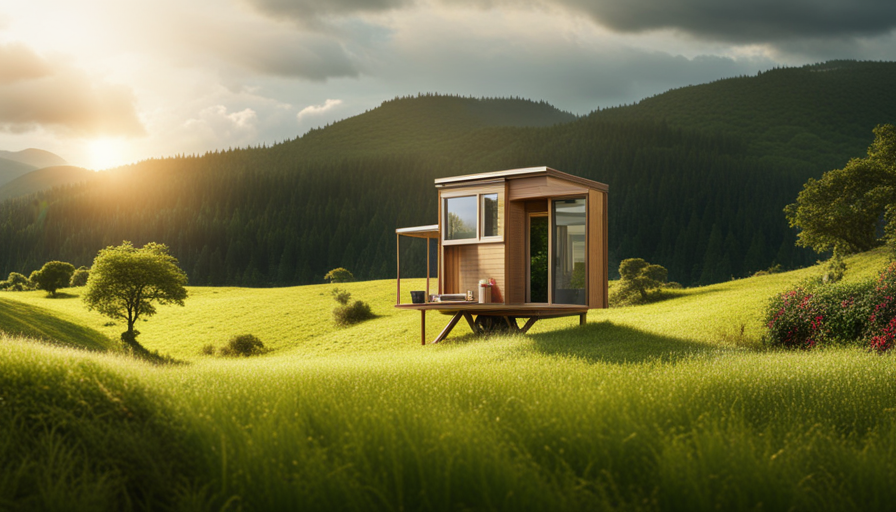When I began constructing my small home, my goal was to create a snug, compact residence that was simple to move and inhabit. What I hadn’t realized was that the weight of my ideal abode would play a significant role in its building process. Much like maintaining balance on a tightrope, achieving the ideal weight for a tiny house demands meticulous attention and thoughtful planning.
Imagine a delicate butterfly, gracefully flitting from flower to flower. Its lightness allows it to effortlessly navigate its surroundings. Similarly, a tiny house must find the perfect balance between weight and practicality. Every material used, from the foundation to the roof, must be chosen with precision to ensure the house remains both sturdy and portable.
In this article, I will delve into the factors that determine the weight of a tiny house. We will explore the materials used in construction, the furnishings and appliances that add to the overall weight, and the crucial systems such as water, plumbing, and electrical that contribute to the house’s heft.
Additionally, we will discuss how roofing and insulation impact weight, and the importance of staying informed about regulations and restrictions.
Join me on this technical journey as we uncover the secrets behind how heavy a tiny house can truly be.
Key Takeaways
- The weight of a tiny house requires precision and careful consideration, with the use of lightweight framing materials and high strength-to-weight ratio materials being beneficial.
- Lightweight insulation materials can help maintain temperature without adding weight, ensuring energy efficiency.
- Multi-functional furniture and storage solutions are essential for maximizing space in tiny houses.
- Efficient water and plumbing systems, along with compact fixtures and water filtration systems, are crucial for the well-functioning of a tiny house.
Materials Used in Construction
The materials used in constructing a tiny house can significantly impact its weight, allowing for greater mobility and flexibility in choosing a location. When building a tiny house, it’s crucial to select materials that are lightweight yet sturdy.
One common construction technique used in tiny houses is the use of lightweight framing materials like steel or engineered wood. These materials offer strength while keeping the overall weight of the structure low. Additionally, using materials with a high strength-to-weight ratio, such as fiberglass or aluminum, can further reduce the weight of the tiny house.
Weight distribution is another important consideration when selecting materials for a tiny house. By strategically placing heavier materials, such as concrete or stone, at the bottom of the structure, the weight can be evenly distributed, ensuring stability and preventing any potential structural issues.
Furthermore, using lightweight insulation materials, like spray foam or cellulose, can help maintain a comfortable interior temperature without adding unnecessary weight.
Considering the materials used in the construction of a tiny house is essential to achieve the desired weight and mobility. Now, let’s move on to the next section about furnishings and appliances.
Furnishings and Appliances
Filled with compact furnishings and state-of-the-art appliances, a petite abode can still pack a punch in terms of functionality and style. When it comes to furnishing a tiny house, space optimization is key. Every square inch needs to be utilized efficiently. Multi-functional furniture, such as sofa beds and storage ottomans, can help maximize space while providing comfort and convenience.
Additionally, wall-mounted shelves and foldable tables can be used to save space and create a clutter-free environment.
In terms of appliances, eco-friendly options are a popular choice for tiny houses. Energy-efficient refrigerators, compact washer-dryer combos, and tankless water heaters are just a few examples of appliances that can reduce energy consumption and minimize the impact on the environment. These appliances not only save space but also save money on utility bills in the long run.
Transitioning into the next section about water and plumbing systems, it’s important to consider the weight and size of these components when designing a tiny house. Efficient water and plumbing systems that take up minimal space are crucial for a well-functioning and comfortable living space.
Water and Plumbing Systems
Compact living spaces can be equipped with efficient, space-saving water and plumbing systems that flow seamlessly and effortlessly, creating a blissful oasis in the midst of a bustling world. When it comes to tiny house plumbing, every inch counts. To maximize space, a combination of flexible PEX piping and compact fixtures can be utilized. These systems are designed to withstand the rigors of constant use while minimizing the weight and bulkiness of traditional plumbing materials.
Tiny house water filtration is another crucial aspect to consider. With limited space, it’s essential to install a compact yet effective water filtration system. One option is an under-sink filtration system that removes impurities and contaminants, ensuring clean and safe drinking water. Additionally, a greywater recycling system can be integrated into the plumbing design. This allows for the reuse of water from sinks and showers for non-potable purposes such as flushing toilets or watering plants.
Tiny house plumbing and water filtration systems are carefully planned to optimize space and functionality. By utilizing flexible piping, compact fixtures, and efficient filtration systems, every drop of water is utilized effectively.
With the water and plumbing systems in place, we can now delve into the next important aspect of a tiny house: electrical systems.
Electrical Systems
Utilizing sleek and efficient technology, electrical systems in compact living spaces create a seamless and harmonious energy flow, illuminating the space with a warm and inviting glow. When designing the electrical system for a tiny house, it is crucial to prioritize both electrical safety and energy efficiency. This ensures that the electrical system operates smoothly and minimizes the risk of accidents.
To achieve optimum electrical safety, it is essential to install a properly grounded electrical system with circuit breakers and ground fault circuit interrupters (GFCIs). These safety measures protect against electrical shocks and fires. Additionally, using high-quality electrical components and following proper installation techniques further enhances safety.
In terms of energy efficiency, incorporating energy-saving features such as LED lighting, energy-efficient appliances, and smart home technology can significantly reduce power consumption in a tiny house. Furthermore, utilizing renewable energy sources like solar panels can provide sustainable and eco-friendly power.
To highlight the key considerations when designing an electrical system for a tiny house, the table below summarizes important factors related to electrical safety and energy efficiency.
| Electrical Safety | Energy Efficiency |
|---|---|
| Proper grounding | LED lighting |
| Circuit breakers | Energy-efficient appliances |
| GFCIs | Smart home technology |
| High-quality components | Solar panels |
As we transition into the subsequent section about roofing and insulation, it is important to consider how these elements can further contribute to the overall energy efficiency and comfort of a tiny house.
Roofing and Insulation
Maximize the energy efficiency and comfort of your small living space by carefully selecting the roofing and insulation materials.
When it comes to roofing materials for tiny houses, there are several options to consider. Metal roofs are a popular choice due to their durability and longevity. They’re lightweight, which is important for keeping the overall weight of the tiny house down. Additionally, metal roofs are fire-resistant and can withstand extreme weather conditions.
Another option is asphalt shingles, which are affordable and easy to install. However, they may not be as durable as metal roofs.
As for insulation types, there are various options available. Spray foam insulation is a popular choice for tiny houses as it provides excellent insulation and helps to seal any gaps or cracks, preventing air leakage. It also acts as a moisture barrier, reducing the risk of mold or mildew.
Another option is rigid foam insulation, which offers high thermal resistance and can be easily cut to fit the unique shape of a tiny house.
When it comes to storage and organization, it’s essential to maximize every inch of space. Utilize built-in storage solutions such as under-bed storage, wall-mounted shelves, and multi-functional furniture. By carefully planning and utilizing these storage options, you can keep your tiny house clutter-free and organized, making the most of your limited living space.
Storage and Organization
To make the most of your limited living space, consider incorporating clever storage solutions that optimize every inch of available area. Maximizing space in a tiny house is crucial, and there are several techniques you can employ to achieve this. One effective strategy is to utilize vertical space by installing shelves and cabinets that reach all the way up to the ceiling. This allows you to store items that are not frequently used, keeping them out of the way but still easily accessible. Another option is to utilize multifunctional furniture, such as beds with built-in storage drawers or ottomans that open up to reveal hidden compartments. Additionally, utilizing wall space for storage can free up valuable floor space. Installing hooks, racks, and magnetic strips can help organize and store items like kitchen utensils, tools, and even small appliances.
To help you visualize these storage solutions, here is a table showcasing some examples:
| Storage Solution | Description |
|---|---|
| Vertical shelves | Utilize the height of the room for storing less frequently used items. |
| Multifunctional furniture | Combine storage with other functions, such as beds with built-in drawers. |
| Wall hooks and racks | Hang items to free up floor space and keep them within reach. |
By incorporating these clever storage solutions, you can effectively declutter your tiny house and maximize the available space. Now, let’s consider transportability and how it impacts the design of a tiny house.
Consider Transportability
When it comes to making your small living space easily movable, considering transportability is key. To ensure that your tiny house is within the weight limits for transport, it’s crucial to be aware of portability limitations and weight distribution. Here are three important factors to keep in mind:
-
Weight restrictions: Different states and countries have varying weight restrictions for towing or transporting houses on wheels. It’s essential to research and comply with these regulations to avoid any legal issues or damage during transportation.
-
Axle capacity: The weight of your tiny house needs to be evenly distributed on the axles to prevent any strain or damage during transport. The axle capacity should be considered when designing and building the house to ensure that it can handle the weight and maintain stability.
-
Structural integrity: Transporting a tiny house involves movement, vibrations, and potential bumps along the way. It’s crucial to ensure that the structure of your tiny house is sturdy and can withstand these forces without compromising its integrity.
Considering these factors will help you design and build a tiny house that’s both portable and safe for transportation. Finding the right balance between weight and practicality is essential to ensure a smooth and secure journey for your tiny home.
Balance Weight and Practicality
Achieving a harmonious balance between the weight of your compact dwelling and its practicality is crucial for a seamless and stress-free journey.
When considering the weight of your tiny house, it’s important to find the right location that can support the structure. You need to ensure that the foundation is strong enough to bear the weight of your home, as well as any additional features you may have, such as solar panels or a rooftop garden.
Additionally, budgeting for maintenance is essential to ensure the longevity and functionality of your tiny house. Regular inspections, repairs, and upkeep are necessary to prevent any structural issues that may arise due to wear and tear.
By finding the right balance between weight and practicality, you can ensure that your tiny house is both comfortable and functional while minimizing any potential transportation difficulties.
Consult with professionals who specialize in tiny house design and construction to further optimize your choices and make informed decisions.
Consult with Professionals
Consider consulting experts in the field who specialize in designing and constructing compact dwellings to gain valuable insights and make informed decisions.
When it comes to determining the weight of a tiny house, budget considerations and environmental impact play a crucial role. Consulting with professionals can help you strike the right balance between these factors.
Experts in compact dwelling design can provide valuable guidance on budget considerations. They can help you understand the costs involved in constructing a tiny house and suggest ways to optimize your budget without compromising on quality. Additionally, they can provide insights into the long-term maintenance costs and potential savings associated with eco-friendly materials and energy-efficient systems.
Consulting with professionals can also help you assess the environmental impact of your tiny house. They can advise you on sustainable building practices, such as using renewable materials and incorporating energy-efficient technologies. By considering these aspects, you can minimize your carbon footprint and contribute to a greener future.
Consulting with professionals who specialize in designing and constructing tiny houses is essential. They can provide valuable insights on budget considerations and help you make environmentally conscious decisions. By seeking their expertise, you can ensure that your tiny house meets your needs while minimizing its impact on the environment. Stay informed about regulations and restrictions to ensure a smooth and compliant construction process.
Stay Informed about Regulations and Restrictions
Make sure you stay informed about all the regulations and restrictions in order to navigate the construction process smoothly and avoid any potential setbacks. Building a tiny house requires careful consideration of building codes and zoning laws to ensure compliance and avoid any legal issues.
Here are four important factors to keep in mind when it comes to regulations and restrictions:
-
Building Codes: Familiarize yourself with the building codes applicable to your area. These codes dictate the minimum standards for construction, including structural integrity, electrical wiring, plumbing, and fire safety. Adhering to these codes will ensure that your tiny house is safe and meets the required standards.
-
Zoning Laws: Understand the zoning laws in your location. Zoning laws determine how land can be used and what types of structures are allowed. Some areas may have specific regulations regarding the size, height, and placement of tiny houses. It’s crucial to comply with these laws to prevent any legal complications.
-
Permits and Approvals: Obtain the necessary permits and approvals before starting the construction process. This may include building permits, electrical permits, plumbing permits, and septic system approvals. Failing to obtain the required permits can result in fines and may even require you to demolish the structure.
-
Restrictions and Limitations: Be aware of any restrictions or limitations imposed by homeowners’ associations, neighborhood covenants, or historical preservation regulations. These may include limitations on the size, design, or materials used in your tiny house.
By staying well-informed about the regulations and restrictions related to building codes and zoning laws, you can ensure a smooth construction process and avoid any unnecessary setbacks or legal issues.
Frequently Asked Questions
What are the legal restrictions on the size and weight of a tiny house?
Legal restrictions on building tiny houses vary depending on local zoning and building codes. In some areas, there may be limitations on the size, height, and placement of tiny houses. For example, some municipalities may require a minimum square footage or restrict the use of tiny houses as permanent residences.
However, it’s important to research and understand the specific regulations in your area before building a tiny house to ensure compliance with all legal requirements.
Are there any specific building codes or permits required for constructing a tiny house?
Building codes and zoning regulations play a crucial role in the construction of a tiny house. Specific building codes dictate the requirements for structural integrity, electrical systems, plumbing, and fire safety.
Zoning regulations determine where a tiny house can be located and if it can be used as a permanent residence. Compliance with these codes and regulations is necessary to obtain the required permits for constructing a tiny house.
Can a tiny house be built on a foundation or does it have to be on wheels?
When considering whether to build a tiny house on a foundation or on wheels, there are several pros and cons to consider.
A foundation-based tiny house offers stability and permanence, allowing for larger structures and more design options. However, it requires adherence to local building codes and permits.
Design considerations for a foundation-based tiny house include the need for a solid foundation, proper insulation, and plumbing connections.
Ultimately, the decision depends on individual preferences, intended use, and local regulations.
How much weight can the flooring of a tiny house safely support?
The flooring weight capacity is crucial for maintaining the structural integrity of a tiny house. It’s like a sturdy foundation that supports the entire structure. To ensure safety, the flooring must be able to withstand the weight of the house and its contents.
This capacity varies depending on factors such as the type of flooring material used, the design of the house, and the support system in place. It’s essential to consult a professional to determine the specific weight capacity of your tiny house’s flooring.
Are there any regulations or restrictions on parking or living in a tiny house on someone else’s property?
Parking restrictions and zoning regulations vary depending on the location and local government. Some areas may have restrictions on parking a tiny house on someone else’s property, while others may not. Zoning regulations may also dictate where a tiny house can be parked and for how long.
It’s important to research and understand the specific regulations in your area to ensure compliance and avoid any potential penalties or legal issues.
Conclusion
In conclusion, when considering the weight of a tiny house, it’s crucial to take into account various factors such as construction materials, furnishings, water and plumbing systems, electrical systems, roofing, insulation, and transportability.
Striking a balance between weight and practicality is key, as is consulting with professionals to ensure compliance with regulations and restrictions. Remember, knowledge is power, so stay informed about the ever-evolving landscape of tiny house regulations.
As the saying goes, "Don’t let your dreams weigh you down, but make sure they’re built on solid ground." Remember, with proper preparation and adherence to regulations, your tiny house can become a sanctuary that blends your dreams with a strong foundation for a sustainable future.
