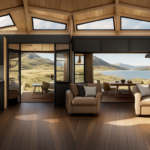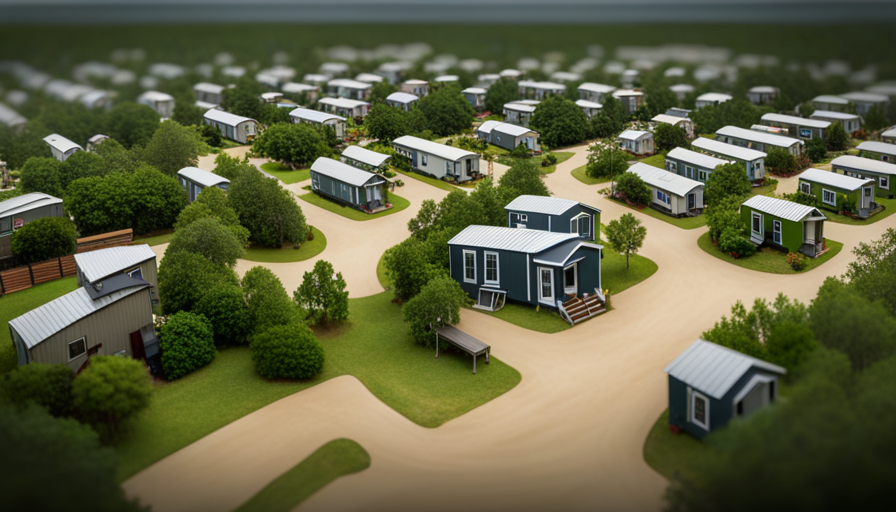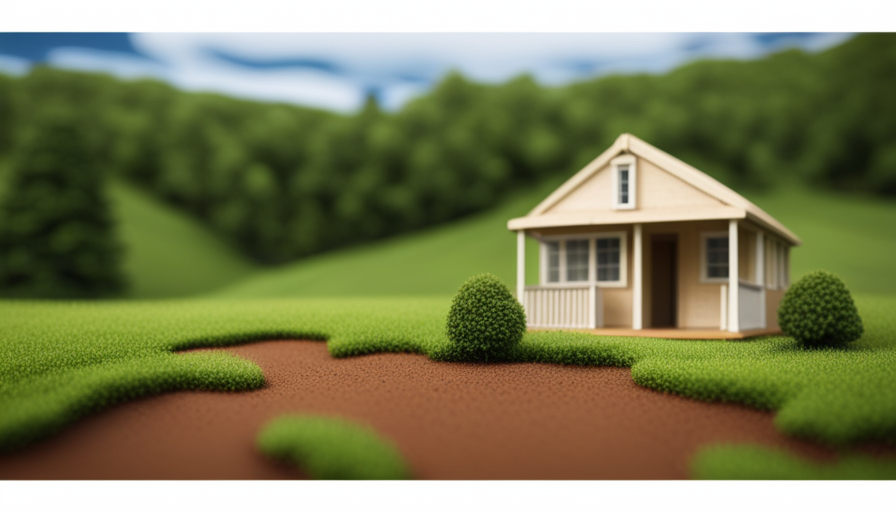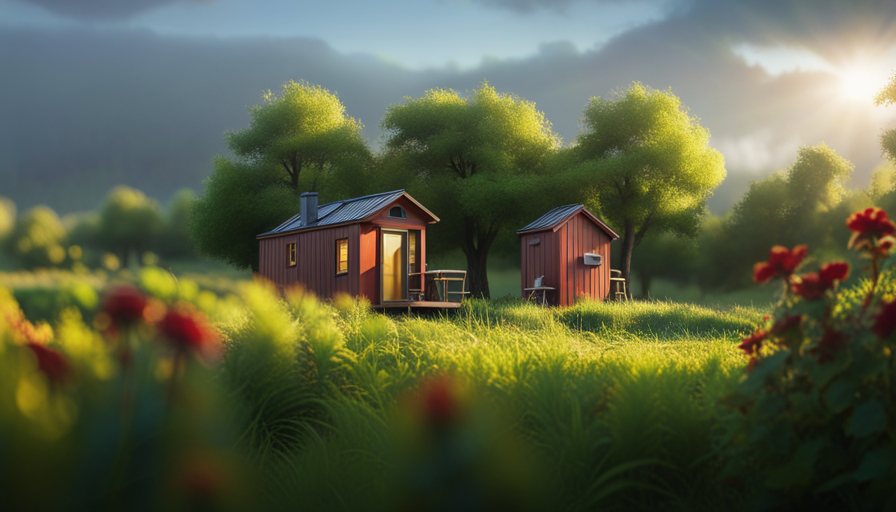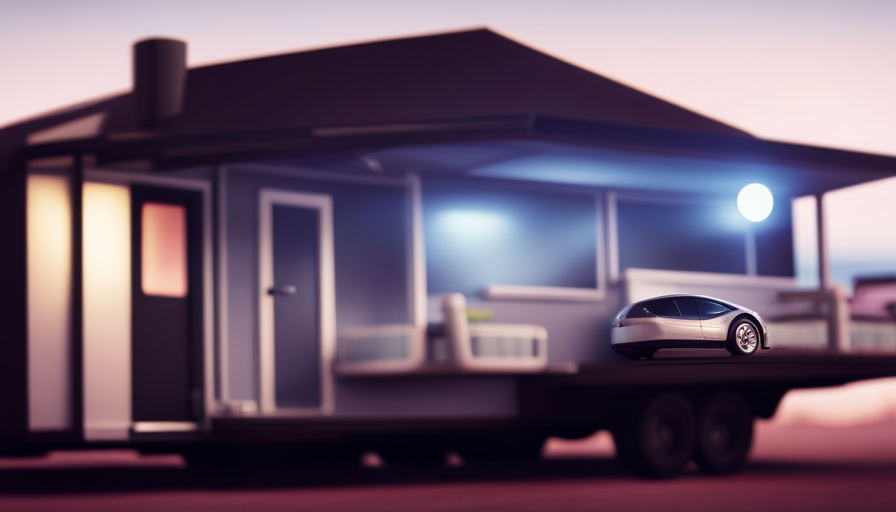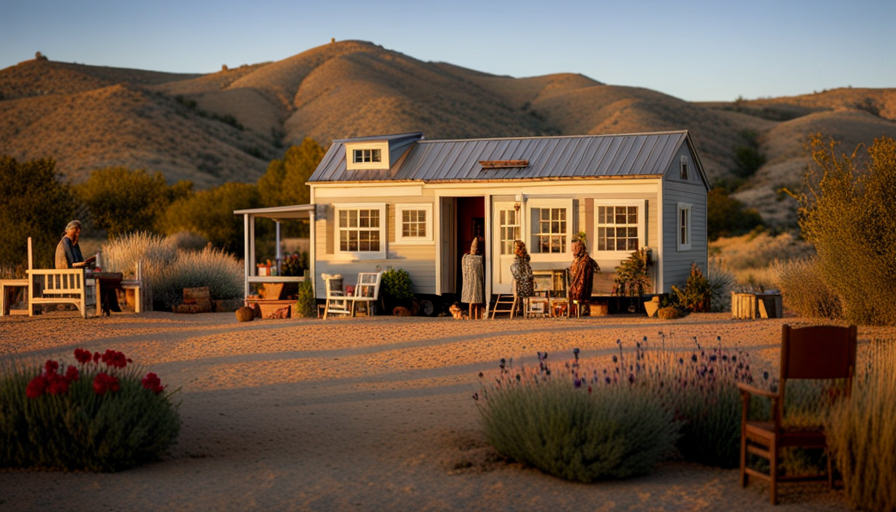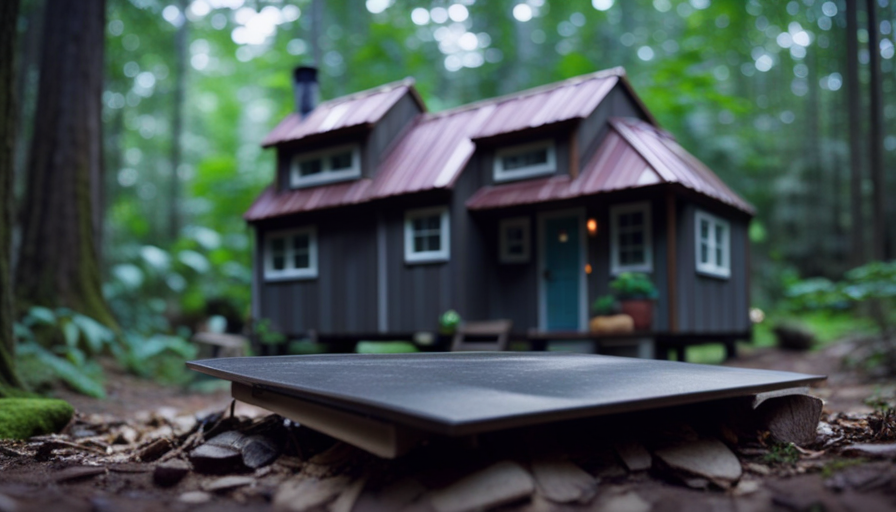Have you ever wondered what is the tallest a tiny house can be? Prepare to be amazed as I uncover the surprising heights these compact homes can reach.
From zoning regulations and transportation limitations to design considerations and innovative solutions, there are a multitude of factors that determine the maximum height of a tiny house.
In this article, we will explore the possibilities and push the boundaries of vertical living. Get ready to discover the secrets of maximizing ceiling heights, incorporating rooftop features, and creating the illusion of height in small spaces.
We will also showcase examples of tall tiny houses and innovative designs that defy the conventional notions of height limitations.
So, buckle up and join me on this thrilling journey to uncover the future trends and possibilities in tiny house heights. Get ready to reach new heights in the world of tiny house living!
Key Takeaways
- Factors determining the maximum height of a tiny house include zoning regulations, height restrictions set by local authorities, and transportation limitations.
- Design considerations for tiny house builders include designing within height, width, and weight restrictions, maximizing vertical space, and incorporating loft designs and mezzanine levels.
- Safety measures and proper planning are necessary for loft design in tiny houses.
- Incorporating rooftop features, such as rooftop gardens and solar panels, can enhance functionality and sustainability, but careful consideration must be given to additional weight and wind load.
Zoning Regulations and Height Restrictions
You might think that you can build your tiny house as high as you want, but be aware that zoning regulations and height restrictions set by local authorities can limit the height of your structure. These regulations are put in place to ensure the safety and aesthetic appeal of the surrounding area.
Zoning implications play a crucial role in determining the maximum height of a tiny house. Different zones may have different restrictions, and it’s essential to consult the local zoning office to understand the specific requirements for your area.
Construction challenges can arise when building a tiny house that complies with these height restrictions. Designing a structure that maximizes space while staying within the set height limit can be a complex task. Additionally, the materials used and the overall weight of the house must be considered to ensure the stability and safety of the structure.
Moving on to the subsequent section about transportation limitations and clearance heights, it’s important to note that height restrictions can also impact the transportation of your tiny house. It’s crucial to consider the height of your tiny house when planning to move it from one location to another.
Transportation Limitations and Clearance Heights
Imagine the thrill of driving down the road, your heart racing as you navigate through tight spaces and challenging obstacles, all while ensuring your compact abode clears every transportation limitation and clearance height. When it comes to tiny houses, transportation challenges are a significant consideration.
These homes are designed to be mobile, but their height can pose a problem. Building code restrictions often limit the height of structures that can be transported on public roads. In the United States, for example, most states have a maximum height limit of 13.5 feet. This means that tiny house builders need to carefully design their homes to fit within these restrictions.
Transportation limitations go beyond just height restrictions. There are also width and weight limitations to consider. Tiny houses need to fit within the standard dimensions of roadways and bridges. Additionally, the weight of the house and the towing capacity of the vehicle used to transport it must be taken into account. These challenges require careful planning and adherence to building codes to ensure a safe and legal journey.
Considering the transportation challenges and building code restrictions, it’s crucial to design tiny houses that maximize vertical space while staying within legal limits. This involves strategic placement of windows, loft areas, and storage solutions. By optimizing the use of vertical space, tiny house dwellers can create a comfortable and functional living environment without exceeding transportation limitations.
Design Considerations for Vertical Space
Maximizing vertical space in the design of compact dwellings requires strategic placement of windows, loft areas, and storage solutions, ensuring a comfortable and functional living environment within legal limits of transportation. When designing a tiny house, it is crucial to make the most of every inch of available space. One way to achieve this is by incorporating vertical storage solutions, such as built-in shelves or cabinets that reach up to the ceiling. These storage options allow for efficient organization and help keep the living area clutter-free.
Another effective strategy is to utilize space-saving furniture. This type of furniture is designed to serve multiple purposes, such as a sofa that can be transformed into a bed or a table that can be folded away when not in use. By choosing furniture that is compact and versatile, you can maximize both the functionality and the visual appeal of your tiny house.
In addition to these design considerations, it is important to keep in mind the legal limits of transportation. While tiny houses can be built to various heights, they must still adhere to road clearance requirements. Therefore, it is essential to carefully plan the height of your tiny house to ensure it can be safely transported.
Maximizing ceiling heights and loft designs allows for even more efficient use of vertical space. By incorporating loft areas above the main living area, you can create additional sleeping quarters or storage space. This seamless transition between sections ensures that every aspect of your tiny house is optimized for comfort and functionality.
Maximizing Ceiling Heights and Loft Designs
To truly appreciate the spaciousness of your compact dwelling, picture yourself lounging in a cozy loft area that maximizes the height of your ceilings. When it comes to tiny homes, every inch counts, and clever design strategies can help you make the most of your vertical space.
Maximizing ceiling heights and incorporating loft designs are key elements in creating a comfortable and functional living space.
To maximize storage in your tiny house, consider utilizing mezzanine levels. These elevated platforms can be used for various purposes, such as additional sleeping areas or storage solutions. By taking advantage of the vertical space above, you can free up valuable floor space and create a more open and airy feel in your home.
When designing your loft, keep in mind the importance of proper planning and safety measures. Ensure that your loft has sufficient headroom and proper access, such as stairs or ladders. Additionally, consider incorporating built-in storage solutions, such as shelves or cabinets, to further optimize the space.
Incorporating rooftop features and additions is another way to maximize the use of your tiny house. From solar panels to green roofs, there are various options to consider that not only enhance the functionality of your home but also contribute to sustainable living.
Transitioning into the next section, let’s explore the possibilities of incorporating rooftop features and additions without compromising the structural integrity of your tiny house.
Incorporating Rooftop Features and Additions
Consider adding rooftop features and additions to your compact dwelling, such as solar panels or a green roof, to enhance both the functionality and sustainability of your living space. Incorporating rooftop gardens not only provides a beautiful outdoor space, but also helps to insulate your tiny house, reducing energy consumption. These gardens can be designed using lightweight materials and careful planning to minimize the added weight on the structure. Additionally, rooftop solar panels can provide a renewable energy source, reducing your reliance on the grid and lowering your electricity bills.
To emphasize the benefits of incorporating rooftop features, consider the following table:
| Rooftop Features | Benefits |
|---|---|
| Green roof | Insulation, energy efficiency |
| Solar panels | Renewable energy, cost savings |
By incorporating these features, you can maximize the functionality of your tiny house while minimizing its environmental impact. However, it’s important to balance height with stability and structural integrity. The additional weight and wind load from rooftop features must be carefully considered to ensure the overall safety of your tiny house. Achieving this balance will allow you to fully enjoy the benefits of rooftop additions while maintaining a secure and durable living space.
Balancing Height with Stability and Structural Integrity
Incorporating rooftop features and additions can greatly enhance the functionality and appeal of a tiny house. However, it’s essential to balance the desire for these features with the need for stability and structural integrity.
As a tiny house owner, I must carefully consider the implications of adding height to my structure. When it comes to balancing aesthetics and safety, there are a few key factors to keep in mind.
Firstly, the foundation of the tiny house must be able to support the additional weight and stress caused by the rooftop features. Strengthening the foundation and reinforcing the structure will help maintain stability.
Additionally, it’s crucial to consider the impact of increased height on the overall balance of the tiny house. A higher center of gravity can make the structure more susceptible to tipping or swaying, especially during adverse weather conditions. Implementing proper bracing and support systems will help ensure the tiny house remains secure and safe.
By carefully considering the balance between aesthetics and safety, I can confidently incorporate rooftop features and additions into my tiny house design. This will allow me to create a functional and visually appealing space that meets my needs and preferences.
Now, let’s explore some tips for creating the illusion of height in small spaces.
Tips for Creating the Illusion of Height in Small Spaces
Maximizing vertical space in compact living areas can create an illusion of grandeur, allowing for a more expansive and visually captivating environment. When it comes to small spaces like tiny houses, creating the illusion of height is crucial in order to avoid a cramped and claustrophobic feel. Fortunately, there are several illusion techniques and visual tricks that can be employed to make the space appear taller than it actually is.
One effective technique is to use vertical lines and patterns on walls and furniture. These lines draw the eye upward, creating the perception of height. Additionally, using light colors on the walls and ceilings can help reflect light and make the space feel more open and airy.
Another trick is to incorporate mirrors strategically throughout the tiny house. Mirrors not only reflect light, but they also create the illusion of depth, making the space appear larger and taller. Placing a large mirror on one wall can instantly make the room feel more spacious.
Furthermore, choosing low-profile furniture and keeping the space clutter-free can contribute to the illusion of height. By avoiding bulky or oversized furniture, the visual flow of the room remains uninterrupted, giving the impression of a taller space.
By employing various illusion techniques and visual tricks, it is possible to create the illusion of height in a tiny house. These simple yet effective strategies can make a significant difference in the overall ambiance and perception of the space. By exploring alternative vertical living solutions, we can further enhance the functionality and aesthetic appeal of compact living areas.
Exploring Alternative Vertical Living Solutions
To fully appreciate the beauty of vertical living, you’ll be amazed at the innovative solutions and possibilities that await.
When it comes to tiny houses, the height is often a limiting factor. However, by exploring alternative vertical living solutions, you can maximize the space available and create a functional and comfortable living environment.
One way to achieve this is by using alternative building materials. Traditional construction materials like wood and concrete can be heavy and bulky, limiting the height of a tiny house. However, there are lightweight and durable alternatives available. For example, using steel or aluminum frames can provide structural integrity while reducing the overall weight of the house, allowing for greater height.
Another solution is vertical gardening. By incorporating greenery into the design, you can add a sense of height and create a more visually appealing space. Vertical gardens utilize walls or structures to grow plants vertically, saving space and adding a touch of nature to your tiny house.
By implementing these alternative building materials and incorporating vertical gardening, you can create the illusion of height in your tiny house. This opens up a world of possibilities for innovative designs and tall tiny houses that maximize space and provide a comfortable living environment.
Transitioning into the subsequent section about examples of tall tiny houses and innovative designs, it is fascinating to see how these solutions have been implemented in real-life projects.
Examples of Tall Tiny Houses and Innovative Designs
As we explore alternative vertical living solutions, it becomes clear that tall tiny houses aren’t only possible but also offer innovative designs that maximize space and functionality. These designs push the boundaries of what we traditionally think of as a tiny house, allowing for creative solutions to the challenges of limited square footage.
To give you an idea of the possibilities, here are four examples of tall tiny house designs and their innovative features:
-
The ‘Vertical Oasis’ – This design incorporates multiple levels, with each floor serving a specific purpose. From a living area on the ground floor to a bedroom on the upper level, this design optimizes vertical space.
-
The ‘Skyward Retreat’ – This design features a rooftop deck that provides additional outdoor living space. By utilizing the top of the tiny house, residents can enjoy breathtaking views and expand their living area.
-
The ‘Modular Tower’ – This design consists of stackable modules that can be added or removed as needed. It allows for customizable height and can adapt to changing space requirements.
-
The ‘Vertical Greenhouse’ – This design combines a tiny house with a greenhouse structure, creating a vertical living space that’s both sustainable and functional. It allows for year-round gardening and provides a unique living experience.
These examples showcase the endless possibilities of tall tiny house designs and the innovative solutions they offer.
Now, let’s delve into the future trends and possibilities in tiny house heights.
Future Trends and Possibilities in Tiny House Heights
In the realm of vertical living, the future holds exciting prospects for the heights of these innovative dwellings. As the demand for sustainable and efficient living spaces continues to grow, tiny houses are evolving to meet the needs of urban environments. One of the future trends in tiny house design is the incorporation of vertical farming. By integrating agricultural practices into the structure of the tiny house, residents can cultivate their own food and reduce their dependence on external food sources.
Another possibility for the future of tiny house heights is the development of multi-level tiny house communities. These communities would consist of several tiny houses stacked on top of each other, creating a vertical living space. This design would maximize the use of limited land space in urban areas and allow for a greater number of residents to live comfortably.
To illustrate the potential of these future trends, the table below showcases examples of vertical farming and multi-level tiny house communities:
| Vertical Farming | Multi-Level Tiny House Communities |
|---|---|
| Green walls | Stacked tiny houses |
| Hydroponic systems | Rooftop gardens |
| Automated irrigation | Shared common areas |
| Sustainable energy | Efficient space utilization |
The future of tiny house heights is full of exciting possibilities. Vertical farming and multi-level tiny house communities are just two examples of how these innovative dwellings can continue to evolve to meet the needs of urban environments.
Frequently Asked Questions
What are the specific zoning regulations and height restrictions for tiny houses?
Zoning regulations and height restrictions for tiny houses vary depending on the location and local ordinances. These regulations are put in place to ensure safety, maintain the character of the neighborhood, and adhere to building codes.
It’s important to consult with local authorities or zoning departments to determine the specific requirements for your area. They can provide information on maximum height limits, setbacks, and any additional regulations that may apply to tiny houses in your jurisdiction.
What are the typical transportation limitations and clearance heights for tiny houses?
Considering the typical weight limitations and considerations for towing a tiny house, it’s important to understand the transportation limitations and clearance heights.
When towing a tiny house, one must take into account the height of bridges, tunnels, and power lines along the route. Clearance heights can vary, so it’s crucial to research and plan accordingly.
Additionally, weight restrictions may apply on certain roads or bridges, so it’s essential to ensure the tiny house meets these requirements for safe transportation.
Are there any design considerations specifically related to vertical space in tiny houses?
Vertical space considerations in tiny houses are crucial due to their limited square footage.
One important design consideration is the incorporation of loft designs, which maximize the use of vertical space. Lofts can be used for sleeping areas, storage, or even as multipurpose spaces. However, it’s essential to ensure that the loft design allows for adequate headroom and easy access, taking into account the height limitations imposed by transportation and clearance requirements.
How can one maximize ceiling heights and incorporate loft designs in a tiny house?
To maximize loft space in a tiny house, there are several loft design ideas to consider. Firstly, incorporating a raised platform or mezzanine can create additional headroom below. This allows for a more spacious living area while still providing a functional loft space.
Additionally, utilizing high ceilings and skylights can create a sense of openness and maximize natural light. By carefully planning and designing the layout, it’s possible to create a tiny house with a loft that feels spacious and efficient.
What are some creative ways to incorporate rooftop features and additions in a tiny house?
To incorporate rooftop gardens and solar panels in a tiny house, there are a few creative ways. Firstly, a flat roof design allows for easy installation of rooftop gardens, which can provide fresh produce or a relaxing space.
Secondly, solar panels can be mounted on the roof to harness solar energy and power the house. These additions not only maximize the use of space but also promote sustainability and self-sufficiency.
Conclusion
In conclusion, the height of a tiny house is subject to various factors such as zoning regulations, transportation limitations, and design considerations. However, with careful planning and innovative solutions, it’s possible to maximize vertical space and create the illusion of height in small spaces.
So, why limit yourself to the constraints of traditional housing when you can explore the possibilities of vertical living? With tall tiny houses and future trends in mind, who’s to say how high we can truly go?
Hi, I’m Emma. I’m the Editor in Chief of Tiny House 43, a blog all about tiny houses. While tree houses are often associated with childhood, they can be the perfect adult retreat. They offer a cozy space to relax and unwind, surrounded by nature. And since they’re typically built on stilts or raised platforms, they offer stunning views that traditional homes simply can’t match. If you’re looking for a unique and romantic getaway, a tree house tiny house might just be the perfect option.





