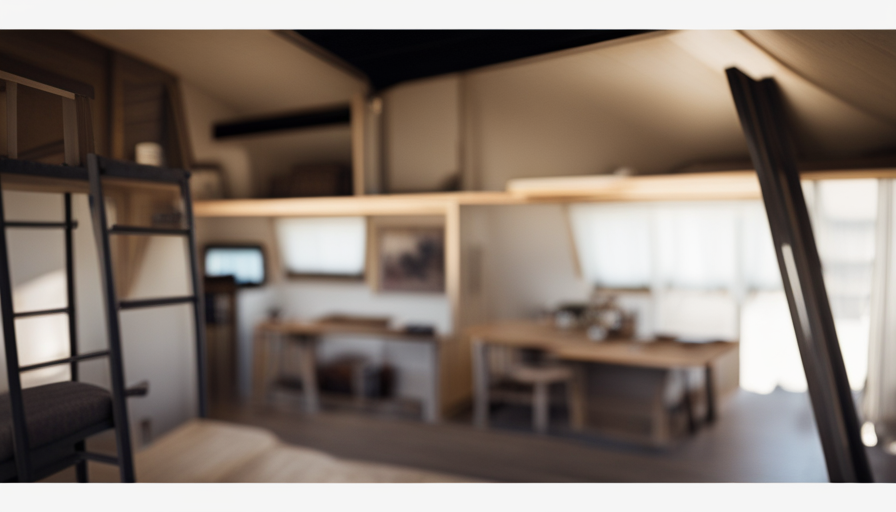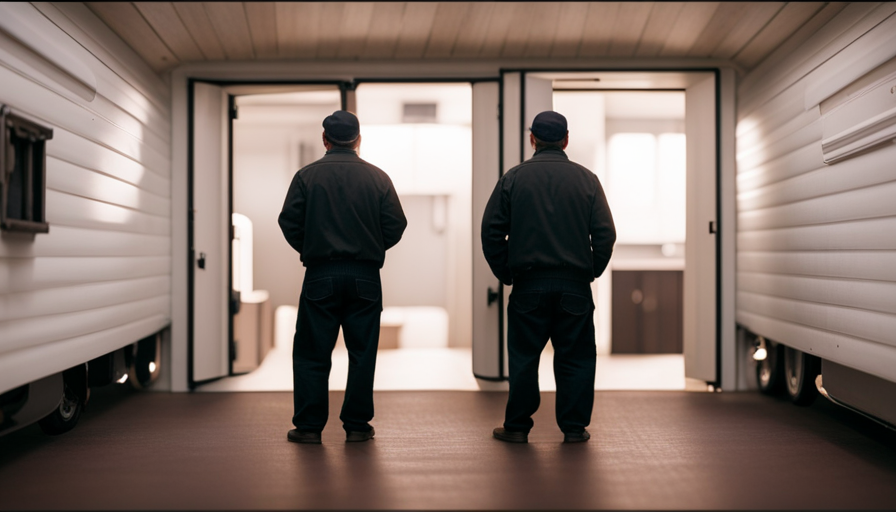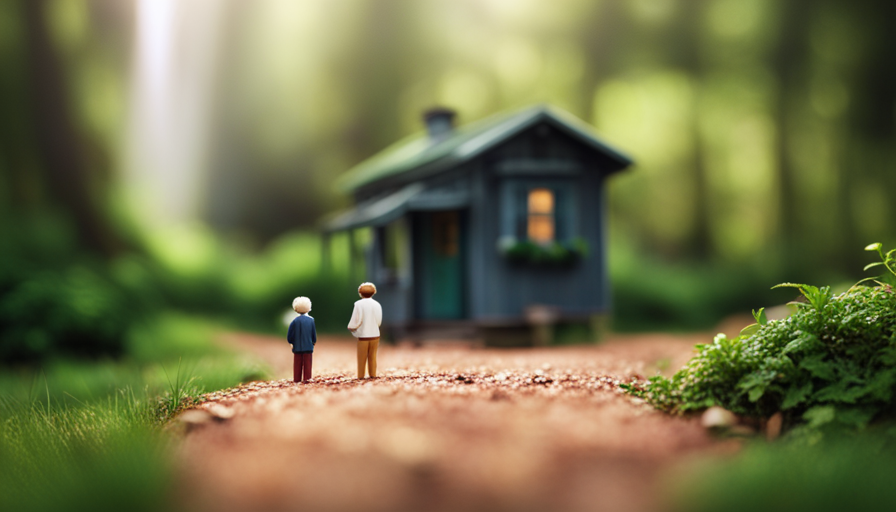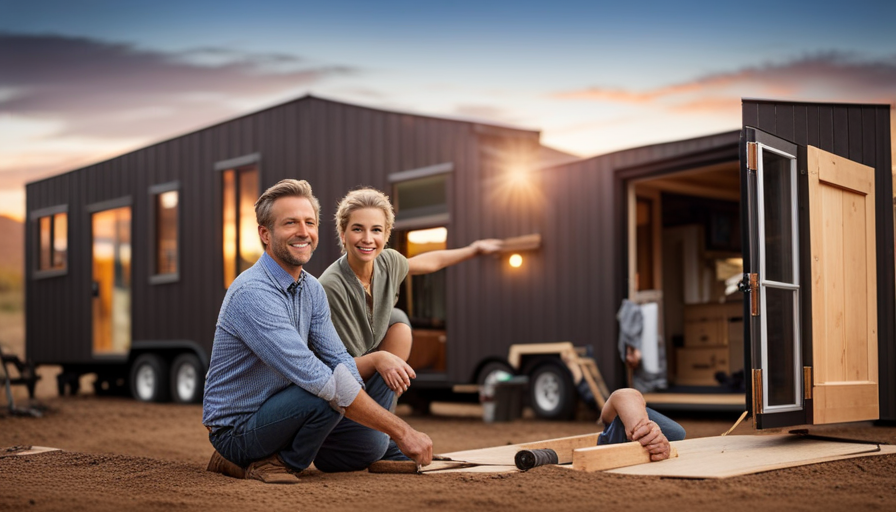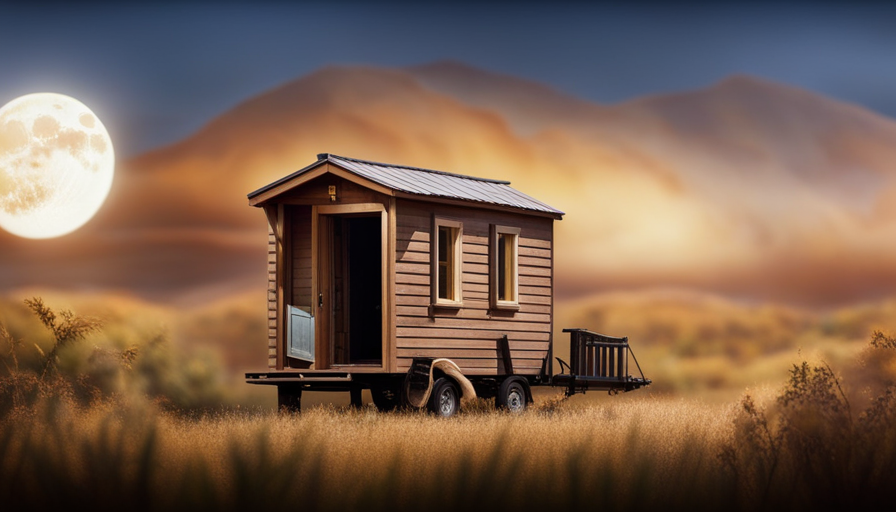Explore the world of tiny homes, where dreams come to life through a foundation of simplicity and imagination. Similar to a hidden treasure waiting to be discovered, the small house loft beckons with its charm of cozy living spaces and smart use of area. But, how high does this raised sanctuary truly reach?
In this article, we will unravel the mystery of tiny house lofts, exploring their purpose, height measurements, and the factors that influence their design. From maximizing space to creating a functional sleeping area, we will delve into the art of crafting a perfect tiny house loft. Along the way, we will also explore alternative loft designs and showcase real-life examples of well-designed tiny house lofts.
So, whether you’re a tiny house enthusiast or simply curious about the heights of these miniature abodes, join me on this journey as we uncover the heights of tiny house lofts and discover the secrets they hold. Get ready to reach new heights in the world of tiny living!
Key Takeaways
- Factors influencing the height of tiny house lofts include overall height of the tiny house, size of the loft, intended use of the space, ceiling height, purpose of the loft, and building codes and regulations.
- Most builders aim for a minimum clearance of around 3 to 4 feet in a tiny house loft.
- Safety considerations for tiny house lofts include proper space utilization, avoiding clutter, ensuring sufficient headroom, sturdy guardrails, non-slip flooring, and a nearby fire extinguisher.
- Clever design tips can maximize storage space and incorporate natural light in a tiny house loft.
Understanding the Purpose of a Loft in a Tiny House
Do you ever wonder why tiny houses have lofts and what their purpose is? Well, let me enlighten you.
The main reason for having a loft in a tiny house is to maximize storage space. In a tiny house, every inch counts, and utilizing vertical space is essential. By having a loft, you can free up valuable floor space for other purposes like living areas or kitchenettes.
Now, let’s talk about loft ladder options. Since the loft is located above the main living area, you need a safe and convenient way to access it. There are various ladder options available for tiny house lofts, including fixed ladders, pull-down stairs, and even spiral staircases. The choice depends on your personal preference and the layout of your tiny house.
Factors influencing the height of tiny house lofts include the overall height of the tiny house, the size of the loft, and the intended use of the space. For example, if you plan on using the loft as a bedroom, you will need enough headroom to sit up comfortably. On the other hand, if the loft is primarily for storage, the height can be adjusted accordingly.
In the next section, we will explore the factors influencing the height of tiny house lofts in more detail. But before we take that next step, let’s delve into the different factors that come into play.
Factors Influencing the Height of Tiny House Lofts
Consider the layout of your tiny dwelling, as factors such as the height of your loft can be influenced by the overall design. For instance, I came across a fascinating case study where a creative homeowner incorporated a raised platform into their tiny home to maximize space and create a cozy sleeping area. This innovative design not only added functionality but also influenced the height measurements of their loft.
To help you understand the factors that can influence the height of a tiny house loft, I’ve compiled a list of key considerations:
-
Ceiling height: The overall height of your tiny house will directly impact the height of your loft. If you have limited vertical space, your loft will need to be lower to ensure you have enough headroom in the rest of your living area.
-
Purpose of the loft: The intended use of the loft will also affect its height. If you plan to use it solely for sleeping, a lower loft height may be sufficient. However, if you intend to use the loft for additional activities such as reading or working, you may want to consider a higher loft for more comfortable movement.
-
Building codes and regulations: It’s important to check local building codes and regulations, as they may dictate minimum height requirements for lofts in tiny houses.
Understanding these factors will help you make informed decisions about the height of your tiny house loft. In the next section, we’ll explore standard height measurements for tiny house lofts without skipping a beat.
Standard Height Measurements for Tiny House Lofts
To ensure your loft meets standard height measurements, it’s important to take into account the regulations and codes set by local authorities.
The height of a tiny house loft can vary depending on several factors. One of the main factors affecting loft height is the size and design of the overall tiny house. Smaller tiny houses may have lower ceilings, resulting in a lower loft height. Additionally, the type of roofing used can also impact the loft height. For example, a gable roof may provide more vertical space compared to a shed roof.
Another factor to consider is the specific purpose of the loft. If it is intended for sleeping, a lower height may be acceptable. However, if you plan to use the loft for more activities, such as standing or sitting, a higher loft height may be necessary.
Keep in mind that there are also creative loft alternatives that can help maximize space, such as using a raised platform or incorporating storage underneath the loft.
Transitioning into the subsequent section about considerations for standing room in a tiny house loft, it’s important to take into account the overall height of the loft as well as any potential obstacles that may restrict movement.
Considerations for Standing Room in a Tiny House Loft
If you want to comfortably move around in the elevated area of your compact living space, it’s important to take into account the vertical clearance and any potential obstructions that may hinder your mobility. When designing a tiny house loft, one of the key considerations is the height of the space.
While there is no standard height for tiny house lofts, most builders aim for a minimum clearance of around 3 to 4 feet. This allows for easy movement without feeling cramped or claustrophobic.
To maximize storage and functionality in a tiny house loft, there are a few key factors to consider. First, choose a loft ladder that fits your space and needs. There are various options available, including foldable ladders, retractable stairs, and even built-in storage units that double as steps. Consider the height and weight capacity of the ladder to ensure it’s safe and easy to use.
Another important aspect is the layout of the loft. Strategically place storage units, such as shelves or cabinets, to make the most of the available space. Utilize wall-mounted options to free up floor space and create a more open feel. Additionally, consider incorporating multi-purpose furniture, such as a loft bed with built-in storage or a desk that can be folded away when not in use.
In the next section, we’ll explore further strategies for maximizing space in a tiny house loft.
Maximizing Space in a Tiny House Loft
Make the most of your compact living space by maximizing the available space in your elevated area. When it comes to tiny house lofts, every inch counts.
One effective way to maximize storage is by incorporating built-in furniture. Customizable shelves, cabinets, and drawers can be installed along the walls of the loft, providing ample space for all your belongings.
Additionally, utilizing vertical space is crucial. Consider installing hooks or hanging organizers on the walls or ceiling of the loft to store items such as clothing, bags, or kitchen utensils.
Another key aspect to consider is the loft ladder. There are various options available, including fixed, retractable, or folding ladders. Choose one that’s not only safe and sturdy, but also takes up minimal space when not in use.
By maximizing storage and carefully selecting a loft ladder option, you can ensure that your tiny house loft is both functional and efficient.
As we move into the next section about safety considerations for tiny house lofts, it’s important to keep in mind the importance of a well-designed and secure elevated area.
Safety Considerations for Tiny House Lofts
When it comes to maximizing space in your compact living area, it’s important to prioritize safety in your elevated space. Did you know that according to a recent study, over 50% of accidents in tiny house lofts are related to improper ladder usage? To ensure the safety of your tiny house loft, there are several key considerations to keep in mind.
First and foremost, proper space utilization is crucial. Make sure to design your loft in a way that allows for easy navigation and movement. Avoid cluttering the space with unnecessary items that could pose a tripping hazard. Additionally, ensure that the loft has sufficient headroom to prevent any accidental bumps or injuries.
Implementing safety measures is also essential. Install sturdy guardrails around the loft to prevent falls and provide a sense of security. Use non-slip materials for the flooring and stairs to minimize the risk of slipping. It’s also a good idea to have a fire extinguisher nearby in case of emergencies.
By prioritizing safety in your tiny house loft, you can enjoy your elevated space without any worries.
In the subsequent section about designing a functional and cozy sleeping area in a tiny house loft, we will explore creative ideas to optimize comfort and maximize space.
Designing a Functional and Cozy Sleeping Area in a Tiny House Loft
Creating a cozy sleeping space in a compact loft is all about maximizing comfort and functionality. When designing a tiny house loft, there are several important considerations to keep in mind.
First, it’s essential to carefully plan the layout to ensure there’s enough headroom for sitting up comfortably in bed. The height of the loft will depend on personal preference, but typically ranges from 2 to 3 feet.
Additionally, it’s crucial to incorporate safety features such as sturdy guardrails and a secure ladder or staircase for easy access.
To make the most of the limited space, utilizing clever design tips can greatly enhance the functionality of the sleeping area. Installing built-in storage solutions, such as drawers or shelves, can help maximize storage space and keep the loft organized.
Additionally, opting for a loft design that allows for natural light to flow through, such as incorporating skylights or large windows, can create a more open and airy feeling.
Designing a functional and cozy sleeping area in a tiny house loft requires careful consideration and planning. By optimizing the layout, incorporating safety features, and utilizing smart design tips, it’s possible to create a comfortable and inviting space.
Transitioning into the subsequent section about alternatives to traditional lofts, there are also innovative options available for those seeking alternative sleeping arrangements in tiny houses.
Alternatives to Traditional Lofts in Tiny Houses
When it comes to designing a tiny house, there are alternatives to traditional lofts that can make the most of limited space.
One option is utilizing Murphy beds and foldable furniture, which can be tucked away when not in use to create more living space during the day.
Another option is choosing a loft-less design, which allows for a more open floor plan and eliminates the need for stairs or ladders.
Lastly, there are innovative sleeping solutions such as convertible sofas or slide-out beds that can serve multiple purposes and maximize functionality in a small space.
Murphy Beds and Foldable Furniture
Foldable furniture in tiny houses is like a clever magician, effortlessly transforming a cozy living area into a comfortable sleeping space with a flick of the wrist. One popular option for maximizing space is the Murphy bed, a bed that folds up against the wall when not in use. This ingenious design allows homeowners to have a spacious living area during the day and a cozy bedroom at night.
Another space-saving furniture option is the use of foldable tables and chairs. These can be neatly tucked away when not needed, creating more floor space for other activities. In addition, there are innovative storage solutions that double as seating, such as ottomans with hidden compartments.
To help you visualize the possibilities, here is a comparison table showcasing some common foldable furniture options for tiny houses:
| Furniture Type | Function | Features |
|---|---|---|
| Murphy Bed | Bed | Folds up against the wall |
| Foldable Table | Table | Easily stored away |
| Foldable Chair | Chair | Compact and portable |
With these space-saving options, tiny house dwellers can enjoy the best of both worlds – a comfortable living area during the day and a cozy sleeping space at night. As we explore loft-less designs and innovative sleeping solutions, you’ll discover even more ways to optimize space in tiny houses.
Loft-less Designs and Innovative Sleeping Solutions
Introducing new and creative ways to maximize space and enhance comfort in compact living areas, innovative sleeping solutions and loft-less designs provide a refreshing alternative for those seeking a cozy and functional home.
Loft-less designs have gained popularity in the tiny house movement, offering homeowners the option to forgo the traditional lofted sleeping area. Instead, these designs often incorporate innovative sleeping solutions such as convertible furniture, hidden beds, or pull-out sleeping compartments. By eliminating the need for a loft, these designs create a more open and spacious feel within the tiny home, while still providing ample sleeping accommodations.
For example, some tiny houses feature murphy beds that can be folded up during the day to create more living space. Others utilize built-in sofas or benches with hidden compartments that can be transformed into a comfortable sleeping area at night. These loft-less designs offer a practical and versatile solution for maximizing space in tiny homes, allowing homeowners to customize their living areas to suit their specific needs and preferences.
Transitioning to the subsequent section about ‘real-life examples of well-designed tiny house lofts,’ these loft-less designs showcase the versatility and ingenuity of compact living.
Real-life Examples of Well-designed Tiny House Lofts
Explore real-life examples of well-designed tiny house lofts, and you’ll be amazed at how high they can be, giving you plenty of headroom to move around comfortably. These well-designed loft alternatives not only provide a cozy sleeping area but also maximize the available space in your tiny house.
One innovative solution is the use of space-saving furniture options such as built-in storage units or foldable beds. These allow you to make the most of the vertical space in your tiny house, creating a loft that feels spacious and open.
In some tiny houses, the loft height can reach up to 4 feet, providing ample room to stand up and move around. This is achieved by incorporating clever design elements like raised platforms or dormer windows that add height to the loft area. Additionally, well-placed windows and skylights bring in natural light and create a sense of openness, making the loft feel even more spacious.
When considering the height of your tiny house loft, it’s important to think about your personal preferences and needs. Some people may prefer a lower loft height for a more cozy and intimate feel, while others may prioritize a higher loft for increased headroom. Ultimately, choosing the right loft height is a personal decision that should be based on your individual lifestyle and comfort level.
Transitioning into the next section about final thoughts: choosing the right loft height for your tiny house, it’s important to consider both functionality and personal preferences.
Final Thoughts: Choosing the Right Loft Height for Your Tiny House
When it comes to finding the perfect loft height for your cozy abode, it’s all about striking the right balance between functionality and personal comfort. The loft in a tiny house is a versatile space that can be used for sleeping, storage, or even as a cozy reading nook. Here are some key factors to consider when choosing the right loft height for your tiny house:
-
Maximizing storage: One of the main advantages of having a loft in a tiny house is the extra storage space it provides. To make the most of this, consider a loft height that allows for ample headroom underneath. This will allow you to incorporate built-in storage solutions such as shelves, cabinets, or even a closet.
-
Incorporating natural light: Natural light can make a small space feel bigger and more inviting. When designing your tiny house loft, consider incorporating windows or skylights to bring in as much natural light as possible. This will not only brighten up the space but also create a sense of openness and airiness.
-
Accessibility: While maximizing storage and natural light are important, it’s also crucial to ensure that the loft is easily accessible. Consider the height of the ladder or staircase leading up to the loft and make sure it’s comfortable to climb and descend.
-
Personal comfort: Ultimately, the loft height should be chosen based on your personal preferences and comfort. Consider factors such as your height, mobility, and how you plan to use the loft space. Make sure you have enough headroom to sit up comfortably and move around without feeling cramped.
By carefully considering these factors, you can choose a loft height that maximizes storage, incorporates natural light, and provides the perfect balance of functionality and personal comfort for your tiny house.
Frequently Asked Questions
How much weight can a tiny house loft support?
In my experience, the weight capacity of a tiny house loft depends on the design and materials used. I once met a couple who had a loft in their tiny house that could support up to 500 pounds. They used sturdy beams and reinforced the structure to ensure safety.
It’s important to consider not only the weight capacity but also how the loft space is utilized to maximize functionality and minimize any potential risks.
What are some creative storage solutions for a tiny house loft?
When it comes to creative storage solutions for a tiny house loft, maximizing vertical space is key.
There are many clever ways to make the most of this area. One idea is to use wall-mounted shelves or hooks to store items such as books, clothing, or kitchen utensils.
Another option is to install built-in cabinets or drawers beneath the loft platform.
Additionally, utilizing hanging storage or collapsible bins can help keep things organized while saving precious space.
Are there any building codes or regulations specific to tiny house lofts?
Building codes for tiny house lofts vary by location, but safety considerations are universally important. According to a study by the American Tiny House Association, approximately 70% of jurisdictions have specific regulations regarding loft heights in tiny houses.
These codes ensure that lofts are built with proper headroom, secure railings, and easy access. Safety considerations include fire safety, weight distribution, and structural integrity. It’s crucial to adhere to these regulations to ensure a safe and comfortable living space.
How much headroom should I aim for in a tiny house loft?
When designing a tiny house loft, it’s important to consider headroom requirements for a comfortable living space. The recommended headroom for a loft in a tiny house is typically around 6 feet 8 inches. This allows for comfortable movement and prevents any feeling of claustrophobia.
However, it’s essential to check your local building codes and regulations, as they may have specific requirements for loft headroom. Designing with these guidelines will ensure a cozy and functional loft space in your tiny house.
Can a tiny house loft be used for purposes other than sleeping, such as a home office or lounge area?
Yes, a tiny house loft can definitely be used for purposes other than sleeping. It can be transformed into a versatile space that suits your needs.
For example, you can create a cozy home office where you can work comfortably, or a lounge area where you can relax and unwind. Additionally, with some creativity, you can even turn your loft into a home gym for a quick workout or a quiet reading nook to enjoy your favorite books.
The possibilities are endless!
Conclusion
In conclusion, when it comes to the height of a tiny house loft, there are several factors to consider. The purpose of the loft, the overall design of the tiny house, and the preference of the homeowner all play a role in determining the height.
While standard measurements exist, it’s important to prioritize standing room and maximize space in a tiny house loft. Whether you opt for a traditional loft or explore alternative options, finding the right loft height is essential for creating a functional and cozy sleeping area.
As the saying goes, "The sky’s the limit!" when it comes to designing your dream tiny house loft.
Hi, I’m Emma. I’m the Editor in Chief of Tiny House 43, a blog all about tiny houses. While tree houses are often associated with childhood, they can be the perfect adult retreat. They offer a cozy space to relax and unwind, surrounded by nature. And since they’re typically built on stilts or raised platforms, they offer stunning views that traditional homes simply can’t match. If you’re looking for a unique and romantic getaway, a tree house tiny house might just be the perfect option.
