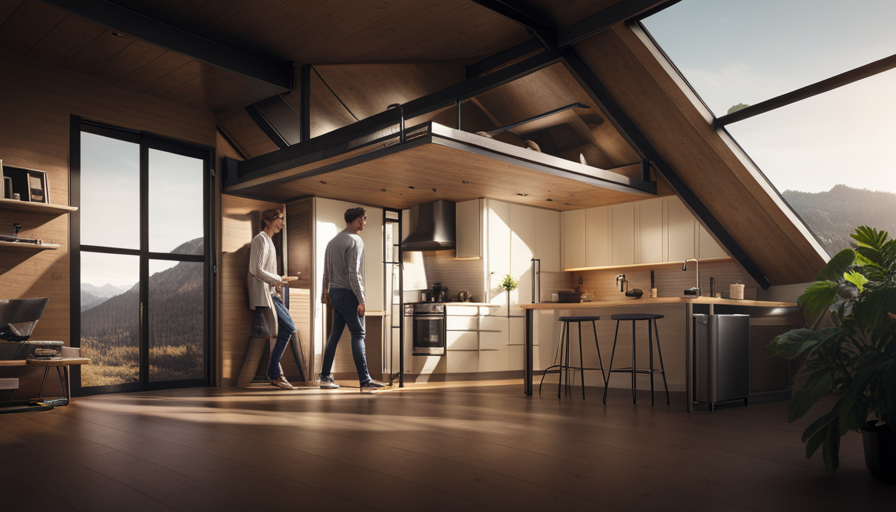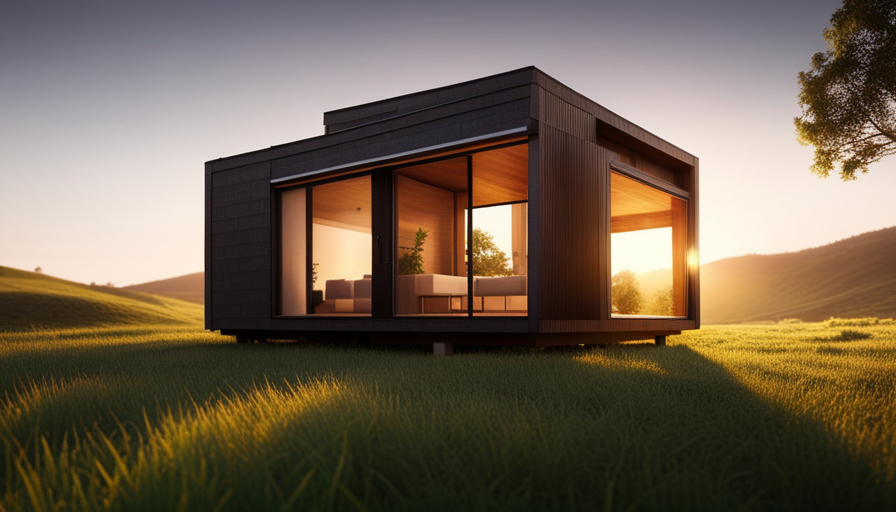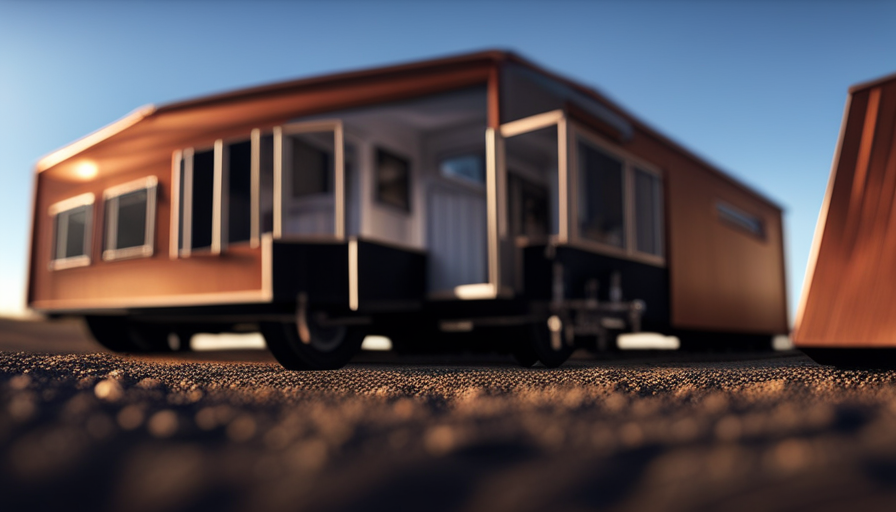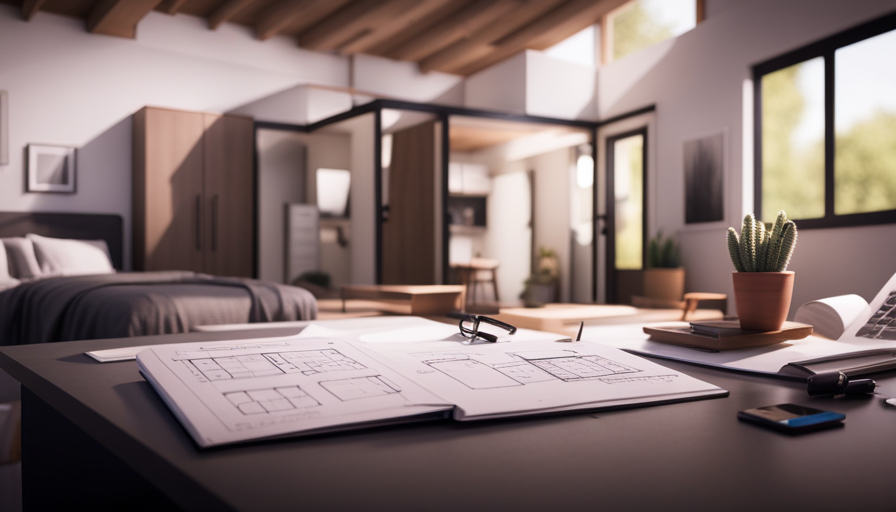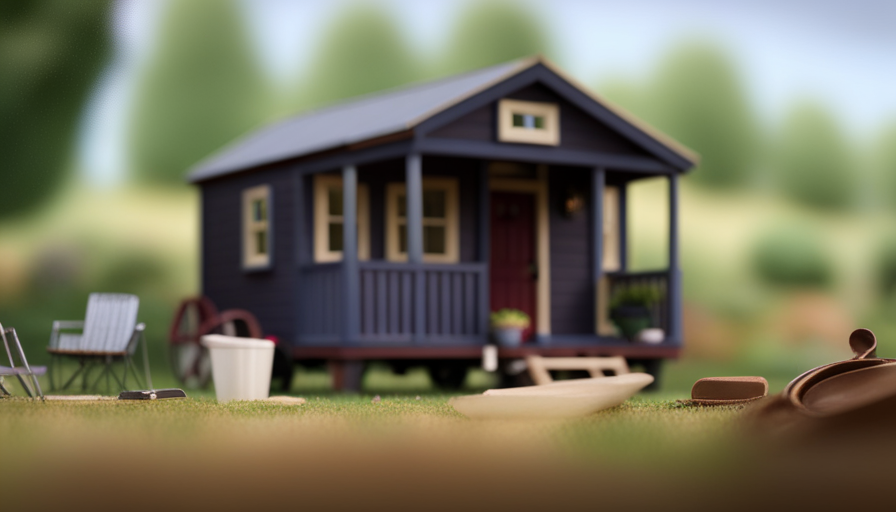Imagine living in a small living space that is smaller than a traditional studio apartment, yet still provides all the conveniences and functionality you need. This is the appeal of a tiny house. These small homes have become increasingly popular recently due to their cost-effectiveness, environmental sustainability, and promotion of a simplified way of life.
But just how large can a tiny house be? Well, let me tell you about Sarah. She decided to downsize and build her dream tiny house. With a budget of $50,000 and a lot size of 500 square feet, she was able to create a 400 square foot home that perfectly suited her needs. Sarah’s story is just one example of how creativity and smart design can maximize space in a tiny house.
In this article, we will explore the factors that influence the size of a tiny house, innovative design ideas for maximizing space, and the benefits and challenges of building or owning a larger tiny house. So, if you’re curious about the possibilities of tiny living, let’s dive in!
Key Takeaways
- Tiny houses are small, affordable, and sustainable dwellings that encourage a minimalist lifestyle and focus on experiences.
- The size of a tiny house is influenced by square footage limitations, height restrictions, and width and length variations imposed by local regulations and practicality.
- Tiny houses can be built on either a foundation or a trailer, with each option having its own advantages and considerations.
- Design ideas for maximizing space in tiny houses include lofted sleeping areas, multi-purpose furniture, and built-in storage solutions.
The Definition of a Tiny House
You won’t believe how cozy and compact a tiny house can be, as it’s defined by its small size and minimalist design. Many people have common misconceptions about what a tiny house really is. Some think it’s just a small version of a regular house, but it’s actually so much more.
Tiny houses are alternative housing options that offer a simplified and sustainable way of living. They are typically built on trailers, allowing for mobility and flexibility. The main idea behind a tiny house is to have everything you need in a small, efficient space. From a living area to a kitchen, bathroom, and bedroom, every inch is carefully designed to maximize functionality. This minimalist approach encourages people to live with less and focus on experiences rather than material possessions.
Now that we understand the basic concept of a tiny house, let’s explore the common dimensions of these unique homes.
Common Dimensions of Tiny Houses
When it comes to tiny houses, there are certain limitations to consider. One key point is square footage, as there are specific size requirements that classify a house as ‘tiny.’
Additionally, height restrictions may come into play, as some areas have regulations on the maximum height of a structure.
Lastly, it’s important to note that while tiny houses are generally smaller in width and length, there can still be variations in these dimensions depending on the design and layout.
Square footage limitations
Although small, a tiny house can still offer a cozy living space, comparable to a warm hug on a chilly day. When it comes to square footage limitations, building regulations and zoning restrictions play a significant role. These regulations differ depending on the location, but generally, tiny houses are limited to a certain square footage to ensure safety and compliance with zoning laws.
In some areas, the maximum square footage for a tiny house is around 400 square feet, while in others, it can go up to 1,000 square feet. These limitations aim to control the density of housing and maintain the visual aesthetics of the neighborhood.
Now, let’s transition to the next section about height restrictions, which further impact the design and construction of tiny houses.
Height restrictions
Step into a world where height restrictions challenge the creativity of builders and architects in crafting compact yet functional living spaces. When it comes to tiny houses, height restrictions are an important consideration dictated by zoning regulations.
These restrictions vary depending on the location, with some areas allowing tiny houses to be as tall as 20 feet, while others may limit them to just 13.5 feet. These regulations aim to maintain the visual harmony of the neighborhood and ensure the safety of the occupants.
Despite these limitations, innovative designs and clever use of space have enabled builders to create tiny houses that maximize vertical living. From lofted bedrooms to high ceilings, these homes create an illusion of spaciousness while staying within the height restrictions.
As we transition into the subsequent section about width and length variations, it becomes clear that tiny house builders face a multitude of challenges in creating functional and aesthetically pleasing homes.
Width and length variations
Embrace the challenge of crafting a compact living space that stretches the boundaries of width and length, pushing your creativity to new limits. When it comes to tiny houses, there are certain width limitations and length restrictions that you need to consider.
Here are three key factors to keep in mind:
-
Local regulations: Different areas have different regulations regarding the maximum width and length of a tiny house. It’s important to research and understand these restrictions before designing your tiny home.
-
Transportation limitations: If you plan to move your tiny house, you need to consider the width and length restrictions imposed by transportation regulations. This can affect the size of your tiny house and may require you to make design adjustments.
-
Practicality and functionality: While you may want to maximize the width and length of your tiny house, you also need to consider how practical and functional it will be. A balance needs to be struck between space utilization and livability.
Considering these width and length variations is crucial when designing your tiny house. Factors influencing the size of a tiny house include not only width and length restrictions but also other important considerations.
Factors Influencing the Size of a Tiny House
To truly maximize the potential of your tiny house, you’ll want to consider the various factors that can influence its size.
One important factor to consider is the choice of building materials. Using lightweight and durable materials can help maximize the interior space of your tiny house. For example, using materials like steel or aluminum can provide structural support while keeping the overall weight of the house low. This allows for more flexibility in designing the layout and incorporating additional features.
Another factor to consider is the environmental impact of your tiny house. Many people choose tiny houses as a way to live a more sustainable lifestyle. By using eco-friendly building materials and incorporating energy-efficient features, you can reduce your carbon footprint and minimize the impact on the environment.
Additionally, the size of your tiny house may be influenced by local building codes and regulations. It’s important to research and understand the requirements in your area before starting the construction process.
The size of a tiny house is influenced by factors such as building materials, environmental impact, and local regulations. Considering these factors will help you make informed decisions and create a tiny house that suits your needs and values.
When considering the size of your tiny house, it’s also important to decide whether you want a tiny house on wheels or a foundation-based tiny house. This decision will impact the size and design of your tiny house, as well as the level of mobility and flexibility you desire.
Tiny Houses on Wheels vs. Foundation-Based Tiny Houses
Consider choosing between a mobile tiny abode or a stationary sanctuary to satisfy your wanderlust or settle into serenity. When it comes to tiny houses, you have the option of either a foundation-based or a trailer-based structure.
Each option has its own set of advantages and considerations.
Foundation-based tiny houses offer a permanent living solution. They are built on a traditional foundation, just like regular homes. This means that you can enjoy the stability and durability of a traditional house. However, it’s important to note that foundation-based tiny houses are subject to zoning regulations and building permits, just like any other permanent structure. Additionally, financing options for foundation-based tiny houses may be more readily available compared to their mobile counterparts.
On the other hand, trailer-based tiny houses provide the freedom to travel and explore. Since they are built on wheels, you can easily hitch them up and move to a new location whenever you desire. This mobility allows for a nomadic lifestyle and the ability to experience different environments. However, it’s crucial to be aware of local zoning regulations, as some areas may have restrictions on where you can park or live in a trailer-based tiny house.
As you consider which option suits your needs, take into account factors such as your lifestyle, long-term plans, and financial situation.
In the next section, we will explore innovative design ideas for maximizing space in both foundation-based and trailer-based tiny houses.
Innovative Design Ideas for Maximizing Space
Revolutionize your living space with ingenious design concepts that will optimize every inch of your tiny abode. When it comes to tiny houses, maximizing functionality is key. To make the most of your limited space, here are some space-saving solutions that will help you create a comfortable and efficient living environment:
-
Lofted Sleeping Areas: Utilize vertical space by incorporating lofted sleeping areas. This allows you to free up valuable floor space for other activities.
-
Multi-Purpose Furniture: Invest in furniture that serves multiple functions. For example, a sofa that can be transformed into a bed or a coffee table that doubles as storage.
-
Built-In Storage: Take advantage of every nook and cranny by incorporating built-in storage solutions. From under-stair storage to hidden cabinets, these clever additions will help you keep your tiny house organized and clutter-free.
By implementing these design ideas, you can transform your tiny house into a functional and efficient living space.
Now, let’s delve into the next section about building codes and legal considerations for tiny houses, ensuring that your dream tiny house complies with all regulations seamlessly.
Building Codes and Legal Considerations for Tiny Houses
Navigating the world of building codes and legal considerations for tiny houses can feel like maneuvering through a complex maze, but with proper research and guidance, you can ensure your dream of a compact and efficient living space becomes a reality. When it comes to building a tiny house, it is essential to understand the building permits and zoning regulations in your area. These regulations vary from place to place and can dictate the size, location, and even the materials used in constructing your tiny home.
To help you better understand the building codes and legal considerations, here is a visual representation of the key points:
| Building Permits | Zoning Regulations |
|---|---|
| Required for construction | Determine where you can build |
| Ensure compliance with safety standards | Specify size and height restrictions |
| May require inspections during construction | May limit the use of certain materials |
By familiarizing yourself with these regulations, you can ensure that your tiny house meets all the necessary requirements and avoids any legal issues. Once you have successfully navigated the building codes and legal considerations, you can move on to exploring examples of large tiny houses and how they have maximized space and functionality.
Understanding building permits and zoning regulations is crucial for successfully building a tiny house. By following these guidelines, you can create a legal and secure living space that meets all the necessary regulations. Now, let’s explore some examples of large tiny houses and how they have pushed the boundaries of compact living.
Examples of Large Tiny Houses
Now that we’ve discussed the building codes and legal considerations for tiny houses, let’s delve into the world of large tiny houses. Yes, you read that right – large tiny houses do exist! While the term ‘tiny house’ may conjure up images of cramped living spaces, there are actually examples of tiny houses that push the boundaries of size without sacrificing the essence of minimalistic living.
Here are some examples of large tiny houses that demonstrate just how spacious these homes can be:
-
The ‘Tiny Mansion’ – This impressive tiny house boasts multiple levels, a full-sized kitchen, and even a rooftop deck.
-
The ‘Tiny Farmhouse’ – With its charming exterior and spacious interior, this tiny house offers all the comforts of a traditional farmhouse.
-
The ‘Tiny Cabin Retreat’ – This cozy yet expansive tiny house features high ceilings, a loft bedroom, and plenty of natural light.
-
The ‘Tiny Beach House’ – Designed with beach living in mind, this tiny house includes a large patio and an outdoor shower.
-
The ‘Tiny Studio’ – Perfect for artists or those who work from home, this tiny house provides ample space for creativity and productivity.
These examples highlight the benefits of larger tiny houses, such as increased living space, versatile design options, and the ability to incorporate unique features.
In the next section, we’ll explore the specific benefits of larger tiny houses in more detail.
Benefits of Larger Tiny Houses
When it comes to larger tiny houses, there are several benefits that I’ve found.
Firstly, the enhanced comfort and livability that comes with a larger space is undeniable. It allows for more room to move around and relax, creating a more enjoyable living experience.
Secondly, the ability to accommodate guests or family members is a major advantage of a larger tiny house. It provides the flexibility to have loved ones stay over comfortably without feeling cramped.
Lastly, the increased size allows for more storage and organization options, making it easier to keep the space tidy and clutter-free.
Overall, these benefits make a larger tiny house a great choice for those looking for a more spacious and functional living environment.
Enhanced comfort and livability
With an open layout and cozy furnishings, tiny houses provide a warm and inviting atmosphere for their inhabitants. The enhanced functionality of larger tiny houses allows for more creative interior design options. These homes can incorporate features like built-in storage solutions, multi-purpose furniture, and clever use of vertical space to maximize livable areas.
Additionally, having more square footage in a tiny house allows for the inclusion of amenities such as a full-sized kitchen, a comfortable seating area, and a spacious bathroom. These features greatly enhance the comfort and livability of the space, making it feel less cramped and more like a traditional home.
Moreover, larger tiny houses have the ability to accommodate guests or family members, providing additional sleeping areas or even separate living spaces. This ensures that everyone can enjoy the benefits of tiny house living without feeling crowded.
Ability to accommodate guests or family members
You can easily welcome and host your loved ones in a cozy and inviting space, ensuring that no one feels like there’s not enough room to breathe or relax. Tiny houses may be small in size, but they can still accommodate overnight guests or additional family members. With clever design and utilization of space, tiny houses can have multi-functional areas that can transform to meet different needs. For example, a dining area can convert into a sleeping space using a fold-up Murphy bed or a sofa bed. Additionally, loft areas can be utilized as sleeping quarters, providing privacy and separate spaces for guests. The following table showcases some creative ideas for multi-functional spaces in a tiny house:
| Multi-functional Space Ideas |
|---|
| Convertible dining area into a sleeping space |
| Loft area with a pull-out bed |
| Fold-down desk that turns into a guest bed |
| Hidden storage compartments under seating |
| Wall-mounted foldable table for extra surface area |
These space-saving solutions not only allow for accommodating guests but also maximize the functionality of the tiny house. With the ability to comfortably host others, the next section will explore more storage and organization options, creating an even more efficient living space.
More storage and organization options
To make the most of your compact living space, explore a plethora of storage and organization options for a clutter-free and efficient lifestyle. Here are three storage solutions and space-saving furniture ideas that can transform your tiny house into a functional and well-organized home:
-
Built-in shelves and cabinets: Utilize vertical space by installing custom-built shelves and cabinets. These can be integrated into walls, under staircases, or even above doorways, providing ample storage without taking up valuable floor space.
-
Multi-functional furniture: Invest in furniture pieces that serve multiple purposes. For example, a sofa bed can double as a guest bed, and a coffee table with hidden compartments can provide extra storage for blankets, books, or board games.
-
Wall-mounted organizers: Maximize wall space by installing hooks, pegboards, or magnetic strips for hanging and storing items like kitchen utensils, keys, or tools.
With these storage solutions and space-saving furniture, you can optimize your tiny house for a clutter-free and organized living experience. Transitioning into the subsequent section about the challenges of building or owning a large tiny house, it becomes clear that finding the right balance between size and functionality is essential.
Challenges of Building or Owning a Large Tiny House
Navigating the challenges of owning a large tiny house is like trying to fit a giant puzzle piece into a compact space. One of the primary challenges is obtaining the necessary building permits and complying with zoning regulations. Many areas have specific rules and regulations for tiny houses, including restrictions on size, placement, and even the materials used. Building a large tiny house may require additional permits and approvals, which can be time-consuming and costly.
Another challenge is finding a suitable location for a large tiny house. Zoning regulations may restrict where you can place your tiny house, limiting your options for finding a suitable plot of land. Additionally, larger tiny houses may require more space and amenities, such as access to utilities, which can be challenging to find in certain areas.
Despite these challenges, owning a large tiny house can also offer unique benefits. With more space, you have the opportunity for additional storage, living areas, and even room for guests. It provides the freedom to design and customize your space to fit your specific needs and lifestyle.
Owning a large tiny house comes with its own set of challenges, including navigating building permits and zoning regulations and finding a suitable location. However, it also offers the advantage of more space and customization options. Making the decision about the right size for you requires careful consideration of these factors.
Making the Decision: Finding the Right Size for You
Deciding on the perfect size for your dream home can be a deeply personal journey, filled with excitement and endless possibilities. When it comes to tiny houses, finding the perfect size is crucial. There are several factors that can influence your size decision, and it’s important to take them into consideration before making a final choice.
Here are some key factors that can help you determine the right size for your tiny house:
-
Lifestyle: Consider your lifestyle and how you plan to use your tiny house. Will it be a permanent residence or a vacation home? Will you live alone or with a partner? Your lifestyle will dictate how much space you need for living, sleeping, cooking, and other activities.
-
Budget: Your budget plays a major role in determining the size of your tiny house. The larger the house, the more materials and labor will be required, which can significantly impact your budget. It’s important to find a balance between your ideal size and your financial capabilities.
-
Mobility: If you plan to travel with your tiny house, mobility is a key consideration. The size of your house will determine whether it can be easily transported and parked in different locations.
-
Zoning and legal restrictions: Check local zoning regulations and legal restrictions in your area. Some places have minimum size requirements for dwellings, which may limit the size of your tiny house.
Taking these factors into account will help you make an informed decision and find the perfect size for your tiny house. Remember, the size of your tiny house should align with your lifestyle, budget, mobility needs, and local regulations. Happy house hunting!
Frequently Asked Questions
Are there any restrictions on where you can park or place a tiny house on wheels?
Parking and placing a tiny house on wheels can be subject to certain restrictions and legal requirements. When it comes to parking, there might be zoning regulations and local ordinances that determine where you can park your tiny house. Some areas may require it to be parked on a designated residential property, while others might allow parking on private land. It’s important to research and comply with these parking restrictions to avoid any legal issues.
What are some unique storage solutions for maximizing space in a tiny house?
When it comes to maximizing space in a tiny house, there are plenty of clever organization techniques and space-saving furniture options available.
From hidden storage compartments under stairs to collapsible furniture that can be tucked away when not in use, there are endless possibilities.
Utilizing vertical space with tall bookshelves and utilizing multipurpose furniture such as storage ottomans and sofa beds can also help make the most of limited space.
Are there any zoning regulations or building codes specific to tiny houses?
Tiny house zoning regulations and building codes vary by location, so it’s important to research the specific requirements in your area. These regulations may dictate the size of a tiny house, as well as other factors such as minimum square footage, placement on a foundation, and access to utilities.
It’s crucial to comply with these regulations to ensure the legality and safety of your tiny house. Consulting local authorities and professionals familiar with tiny house regulations is recommended.
How do you determine if a tiny house is right for your lifestyle and needs?
Determining feasibility and considering lifestyle are essential in deciding if a tiny house is right for me. I need to evaluate my living requirements, such as space for belongings, daily activities, and potential future changes.
Lifestyle considerations involve thinking about my mobility needs, desire for simplicity, and willingness to downsize. Assessing these factors will help me determine if a tiny house aligns with my lifestyle and meets my needs before even considering its size.
What are the pros and cons of building a tiny house on a foundation versus on wheels?
Building a tiny house on a foundation has its advantages. It offers stability and permanence, and you don’t have to worry about towing or parking restrictions. Additionally, it allows for more flexibility in design and expansion options.
However, there are also disadvantages. It can be more expensive and requires land ownership.
On the other hand, building on wheels provides mobility, allowing you to easily relocate. Yet, it has limitations in size and may require more maintenance.
Consider your lifestyle and needs when deciding which option is best for you.
Conclusion
In conclusion, when it comes to tiny houses, size does matter. From the cozy charm of a compact space to the roomier allure of a larger tiny house, the possibilities are endless. Whether you’re dreaming of a floating abode on wheels or a solid foundation-based sanctuary, there’s a size that’s just right for you.
So don’t be afraid to think big in your tiny house journey. Embrace the challenge, maximize your space, and create a home that’s as unique and extraordinary as you are. Let your tiny house dreams soar, and watch your imagination take flight.
