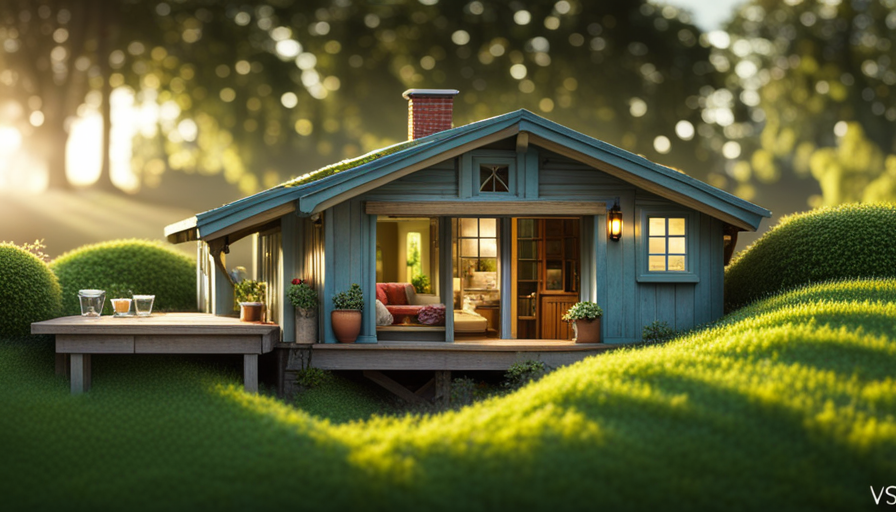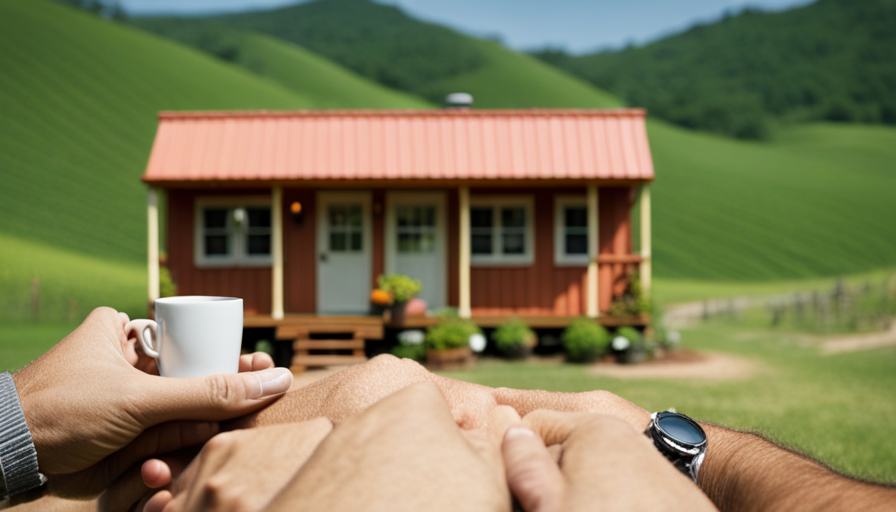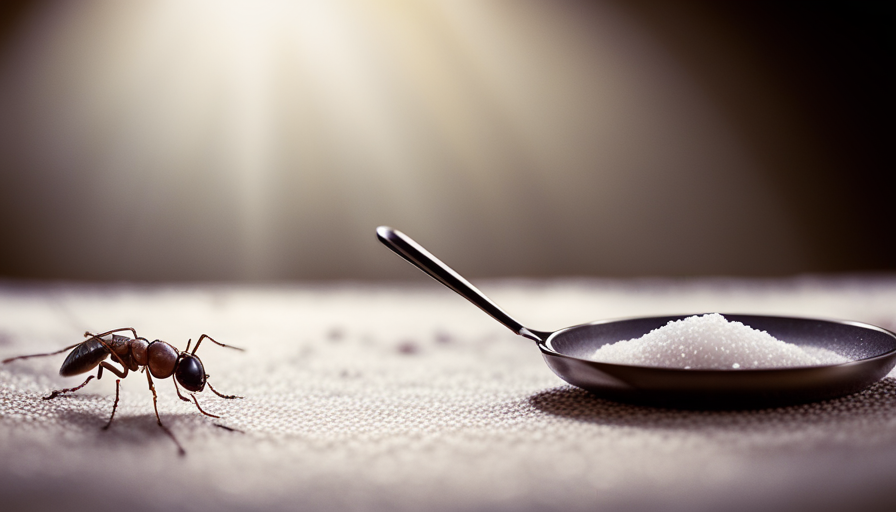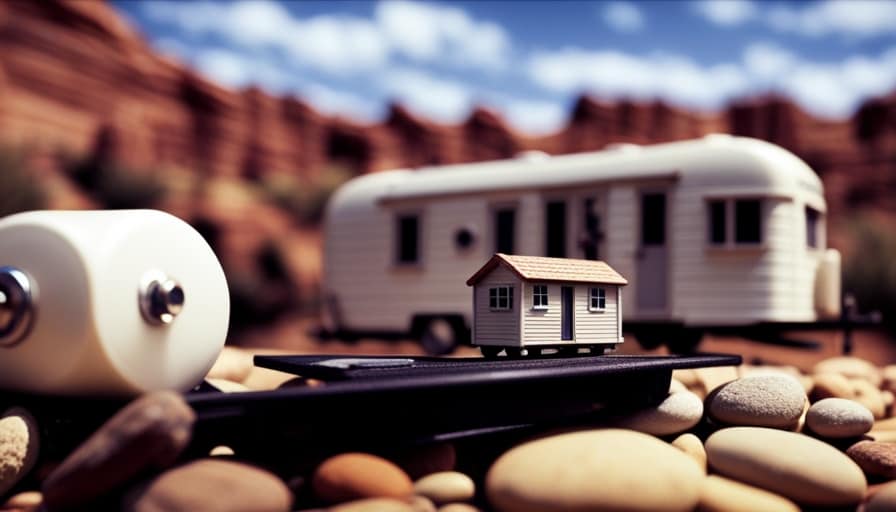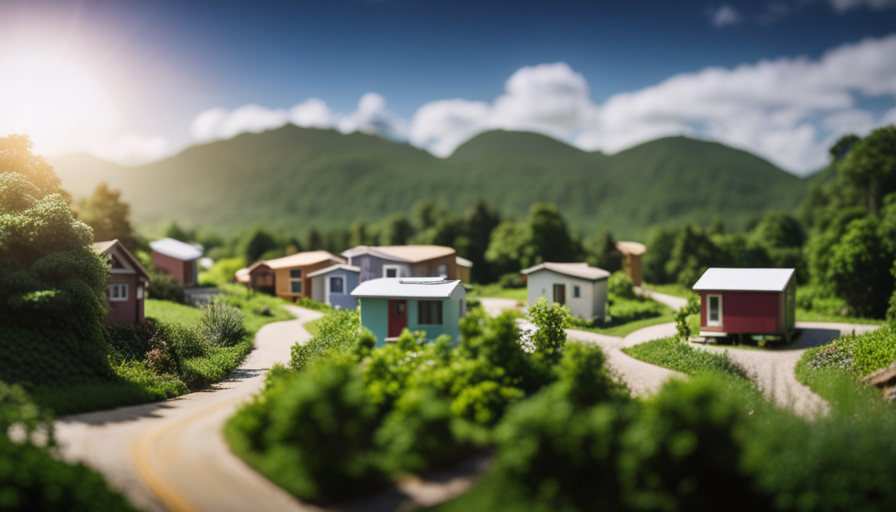Have you ever wondered about the real dimensions of a tiny house?
Well, prepare to be amazed as I take you on a journey into the world of these charming, compact dwellings. Like a captivating puzzle box, a tiny house is a masterful blend of art and architecture, where every inch is meticulously designed to maximize space and functionality.
In this article, we will explore the dimensions of these miniature abodes, uncovering the clever space-saving designs that make them so unique. I will delve into the benefits and challenges of living in a tiny house, sharing real-life examples and tips for maximizing space.
Additionally, we will discuss financing and building options, helping you determine if living in a tiny house is the right choice for you.
So, get ready to be inspired and discover just how large a tiny house can be.
Key Takeaways
- Tiny houses are compact dwellings designed to maximize space and functionality.
- They offer cleverly designed storage solutions, multi-functional furniture, and creative use of vertical space.
- Living in a tiny house reduces costs for utilities, maintenance, and initial purchase or construction.
- Tiny houses promote a minimalist and simplified way of living, contributing to environmental sustainability.
The Definition of a Tiny House
Do you ever feel like your current living space is suffocating and cramped? Well, a tiny house is the perfect solution for you! When it comes to understanding the concept of a tiny house, there are a few common misconceptions that need to be addressed.
Firstly, a tiny house is not just a small version of a regular house. It is a compact living space designed to maximize functionality and minimize unnecessary clutter. Many people mistakenly believe that living in a tiny house means sacrificing comfort and convenience, but in reality, these homes can be designed to fit all the necessary amenities for a comfortable lifestyle.
Legal considerations are another important aspect to take into account when considering a tiny house. Zoning laws and building codes vary from place to place, so it’s crucial to research and understand the regulations in your area. Some jurisdictions have specific requirements for tiny houses, while others may not allow them at all. It’s also essential to consider the size and weight limitations for towing a tiny house on the road, as these factors can impact where you can park or move your home.
Now, let’s transition to the subsequent section about common sizes of tiny houses.
Common Sizes of Tiny Houses
A cozy abode measuring just a few hundred square feet is the epitome of compact living. Tiny houses come in various sizes, but the most common ones range from 100 to 400 square feet. Despite their small footprint, these homes offer a surprising amount of functionality and comfort.
Common features of tiny houses include cleverly designed storage solutions, multi-functional furniture, and creative use of vertical space. Every inch of the interior layout is carefully planned to maximize efficiency and make the most of the available space.
To highlight the ingenuity in tiny house designs, consider the following table:
| Feature | Description | Example |
|---|---|---|
| Lofted sleeping area | Utilizes vertical space for a separate sleeping quarters | A raised platform with a cozy bed |
| Foldable furniture | Allows for flexibility in space utilization | A dining table that can be folded into a wall |
| Sliding doors | Saves space by eliminating the need for swing doors | A barn-style door that glides open and closed |
| Built-in storage | Maximizes storage space while maintaining aesthetics | Shelves and cabinets integrated into the walls |
Tiny houses are a testament to the art of living small. They are designed with careful consideration to ensure that every nook and cranny serves a purpose. With their common features and smart interior layout, these homes provide a comfortable living experience within a compact space. As we delve further into the topic, let’s explore the clever space-saving designs that make tiny houses truly remarkable.
Clever Space-Saving Designs
Immerse yourself in the world of ingenious space-saving designs that’ll transform your living experience. When it comes to tiny houses, every square inch counts. That’s why clever storage solutions and multi-functional furniture are essential in maximizing the limited space available.
One of the most popular space-saving designs in tiny houses is utilizing hidden storage compartments. From under-bed storage to pull-out drawers in stairs, these hidden spaces allow you to keep your belongings organized and out of sight.
Additionally, using vertical space is crucial in tiny houses. Installing shelves and wall-mounted cabinets not only frees up valuable floor space but also adds a decorative element to the interior.
Multi-functional furniture is another game-changer in tiny house living. From convertible sofas that turn into beds to dining tables that can be folded away, these pieces of furniture serve multiple purposes without compromising on style or functionality. They provide flexibility in adapting to different needs throughout the day, making the most of your small living area.
Clever storage solutions and multi-functional furniture are essential in maximizing the space in a tiny house. They allow you to make the most of every square inch while keeping your living area organized and functional.
By incorporating these innovative designs, living in a tiny house becomes not only a practical choice but also a stylish and enjoyable one. Now, let’s explore the benefits of living in a tiny house.
Benefits of Living in a Tiny House
Living in a tiny house offers several benefits. Firstly, it allows for lower costs and financial freedom, as the expenses for utilities, maintenance, and even the initial purchase or construction of the house are significantly reduced.
Secondly, it promotes a minimalist and simplified way of living, where one can focus on the essentials and prioritize experiences over material possessions.
Lastly, tiny houses contribute to environmental sustainability by requiring fewer resources to build and operate, and they often utilize eco-friendly features such as solar panels and composting toilets.
Lower Costs and Financial Freedom
Imagine the freedom you have when your expenses are drastically reduced by living in a tiny house. One of the major lower cost benefits of living in a tiny house is the financial independence it offers.
With significantly lower utility bills, reduced maintenance costs, and minimal property taxes, you can save a substantial amount of money each month. This newfound financial freedom allows you to allocate your resources towards other important aspects of your life, such as pursuing your passions, traveling, or investing in your future.
Living in a tiny house encourages a minimalist lifestyle and simplified living. By embracing minimalism, you can focus on what truly matters to you and let go of unnecessary clutter and material possessions.
Transitioning into the subsequent section about ‘minimalism and simplified living’, you’ll discover how this lifestyle can bring you peace and fulfillment.
Minimalism and Simplified Living
Savor the serenity and satisfaction of a simplified lifestyle through the principles of minimalism. Embracing a minimalist lifestyle means intentionally living with less, and in the case of tiny houses, it means living in a small space. Small space living requires careful consideration of every possession, ensuring that each item serves a purpose and brings joy. It encourages creativity in finding innovative storage solutions and maximizing the functionality of every square inch.
The minimalist lifestyle fosters a sense of contentment and freedom from the burden of excess belongings. By choosing to live in a tiny house and embracing minimalism, individuals can experience the joy of simplicity and focus on what truly matters.
Transitioning into the subsequent section on environmental sustainability, it becomes evident that tiny houses offer not only a simplified life but also a greener one.
Environmental Sustainability
Transitioning into the subsequent section, it’s incredible how embracing minimalism and a simplified lifestyle through the principles of minimalism can lead to a more sustainable and eco-friendly way of existence. Green building and sustainable living are at the forefront of the tiny house movement. By utilizing environmentally-friendly materials, such as reclaimed wood and recycled materials, tiny house owners reduce their carbon footprint and promote a greener future. Additionally, the small size of these homes means less energy is required for heating, cooling, and lighting, further reducing their environmental impact.
To illustrate the benefits of sustainable living in a tiny house, consider the following table:
| Sustainable Practices | Benefits |
|---|---|
| Efficient insulation | Energy savings and reduced utility bills |
| Solar panels | Renewable energy source and lower electricity costs |
| Rainwater harvesting | Reduced water consumption and water bill savings |
| Composting toilets | Decreased water usage and nutrient-rich compost for plants |
Transitioning to the subsequent section about the challenges of living in a tiny house, it’s important to recognize the incredible environmental advantages that come with this lifestyle.
Challenges of Living in a Tiny House
Living in a tiny house can present challenges such as limited storage space, with the average tiny house only offering around 100-400 square feet of living area. The challenges faced when adjusting to this lifestyle can be quite significant.
One of the biggest challenges is learning to live with less, as there simply isn’t enough room for all the belongings that one might accumulate in a larger home. This requires a shift in mindset and a willingness to let go of unnecessary possessions.
Additionally, the lack of space can make everyday tasks more difficult. Cooking can be a challenge, as tiny kitchens often have limited counter space and storage for appliances. Getting dressed in the morning can also be a struggle, with limited closet space and no room for a traditional dresser.
Despite these challenges, living in a tiny house can also be incredibly rewarding. It forces you to prioritize what is truly important and encourages a simpler, more intentional lifestyle.
Transitioning into the subsequent section about creative interior design ideas for tiny houses, there are ways to maximize space and make the most of the limited square footage available.
Creative Interior Design Ideas for Tiny Houses
When it comes to designing a tiny house, there are a few key strategies that can make a big difference in maximizing the space.
First, utilizing light colors and maximizing natural light can make a small space feel much larger and more open.
Additionally, open floor plans can create a sense of flow and openness, making the space feel less cramped.
Finally, the use of mirrors and clever illusions of space can create the illusion of a larger area, further enhancing the overall feeling of spaciousness in a tiny house.
Light Colors and Natural Light
To make your tiny house feel more spacious, try incorporating light colors and maximizing natural light. Light colors, such as whites, creams, and pastels, have the ability to reflect more light, making your small space appear larger and brighter.
When it comes to choosing materials for your tiny house, opt for natural materials like wood or bamboo. These materials not only add a touch of warmth and coziness to your space but also help create a seamless connection with the outdoors.
Additionally, consider using large windows, skylights, and glass doors to maximize natural light. Sunlight streaming in through these openings will not only make your tiny house feel more open and airy but also provide a connection to nature.
Incorporating light colors and natural materials while maximizing natural light will create a welcoming and spacious atmosphere in your tiny house.
Moving on to the next section about open floor plans, let’s explore how this design concept can further enhance the feeling of space and openness in your tiny home.
Open Floor Plans
When it comes to tiny houses, open floor plans play a crucial role in maximizing the limited space available. By eliminating unnecessary walls and partitions, the entire living area feels more spacious and interconnected. This design concept promotes a sense of openness and freedom of movement, making the tiny house feel larger than it actually is.
Additionally, open floor plans allow for more natural light to flow throughout the space, further enhancing the illusion of a larger living area. To make the most of the small footprint, clever storage solutions and multifunctional furniture are essential. These elements ensure that every inch of space is utilized efficiently, providing ample storage options without compromising on functionality.
Mirrors and other optical illusions can also be used strategically to create the illusion of more space in a tiny house.
Mirrors and Illusions of Space
Utilizing mirrors and optical tricks can ingeniously deceive the eye, magically expanding the perceived dimensions of a compact living space. Mirrors, when strategically placed, can create the illusion of depth and make a small room appear much larger than it actually is. By reflecting light, mirrors help to brighten up the space, creating an open and airy atmosphere.
Additionally, mirrors can be used to bounce natural light around the room, further enhancing the perception of space. Combining mirrors with clever lighting techniques can create a visually stunning effect, making the tiny house feel more spacious and inviting. These illusions of space are crucial in maximizing the functionality and comfort of a tiny house.
Transitioning into the next section, let’s explore some tips for maximizing space in a tiny house without compromising on style or functionality.
Tips for Maximizing Space in a Tiny House
Get creative with your layout and embrace compact living to make the most out of every inch in your cozy little abode. When it comes to maximizing space in a tiny house, there are a few key tips and tricks that can help you create a functional and efficient living space. One of the best ways to maximize storage in a tiny house is to think vertically. Utilize the height of your space by installing shelving or hanging storage systems on the walls. This allows you to store items off the floor and frees up valuable square footage. Another great tip is to invest in multifunctional furniture. Look for pieces that can serve multiple purposes, such as a sofa that doubles as a bed or a coffee table with hidden storage compartments. This not only saves space but also adds functionality to your tiny home.
To give you a visual representation of these tips, here’s a table that showcases some common multifunctional furniture pieces and their space-saving features:
| Furniture Piece | Space-saving Features |
|---|---|
| Murphy Bed | Folds up into the wall when not in use |
| Convertible Desk | Transforms into a dining table or workspace |
| Storage Ottoman | Provides hidden storage for blankets or pillows |
| Folding Dining Table | Can be folded against the wall when not in use |
| Loft Bed with Desk | Combines sleeping and working space |
By incorporating these tips and utilizing multifunctional furniture, you can make the most out of your tiny house and create a space that is both practical and comfortable. In the next section, we will explore real-life examples of tiny houses that have successfully implemented these space-saving strategies.
Real-Life Tiny House Examples
When it comes to real-life examples of tiny houses, there are several key points to consider.
First, we can look at the popularity of tiny houses on TV shows, which’ve brought the concept into the mainstream.
Second, there are famous tiny house builders who’ve made a name for themselves in the industry.
And finally, there are unique and innovative designs that push the boundaries of what a tiny house can be.
From these examples, it becomes clear that the world of tiny houses is diverse and full of creativity.
Tiny Houses on TV Shows
Tiny houses have become a popular subject on TV shows, showcasing their innovative design and efficient use of space. These shows highlight the growing tiny house movement and the appeal of small space living. Viewers get a chance to see firsthand how people are downsizing their lives and embracing minimalist living in these pint-sized homes.
From clever storage solutions to multi-functional furniture, these shows demonstrate how every inch of a tiny house can be utilized effectively. They also provide inspiration and ideas for those looking to build their own tiny home.
Speaking of building, the next section will explore famous tiny house builders who’ve made a name for themselves in this industry.
Famous Tiny House Builders
If you’re interested in the world of tiny homes, you might be surprised to learn about some of the famous builders who have made a big impact in this industry. Jay Shafer, often referred to as the ‘godfather’ of tiny houses, has been instrumental in popularizing the tiny house movement through innovative designs and educational resources. His company, Four Lights Tiny House Company, has brought their unique and innovative designs to the forefront, showcasing what’s possible in a tiny space.
Other famous builders include Zack Giffin, who combines his passion for skiing with tiny house living, and Dee Williams, who built her own tiny house on wheels and has since become an advocate for simple living. These builders have demonstrated the endless possibilities for unique and innovative designs in the world of tiny houses.
Unique and Innovative Designs
Amidst the world of compact living, visionary builders have pushed the boundaries of design, demonstrating the remarkable possibilities that lie within these creative havens. Tiny houses are known for their unique design features and innovative space-saving solutions. From multi-functional furniture to clever storage solutions, these builders have truly transformed the way we think about small living spaces.
Some tiny houses feature foldable walls or retractable roofs, allowing them to expand and contract based on the owner’s needs. Others incorporate vertical gardens or rooftop decks, maximizing outdoor living space. The use of sustainable materials and energy-efficient systems is also a common theme among these innovative designs. These builders have truly revolutionized the concept of tiny living, proving that size doesn’t limit style and comfort.
Transitioning into the subsequent section about financing and building a tiny house, it’s important to consider the practical aspects of bringing these unique designs to life.
Financing and Building a Tiny House
When it comes to building a tiny house, there are a few key points to consider. I can share insights on these topics as someone who has researched and built my own tiny house.
One important decision is whether to go the DIY route or hire professional builders.
Understanding your budget and financing options is crucial.
Navigating the complexities of building codes and permits is also important.
DIY vs. Professional Builders
Imagine hiring a professional builder for your tiny house, and watching as their skilled hands transform your vision into a cozy home that fits perfectly into your lifestyle. When it comes to building a tiny house, you have two primary options: doing it yourself (DIY) or hiring a professional builder. Each option has its pros and cons.
DIY builders have the advantage of saving money on labor costs and having complete creative control over the design and construction process. However, it requires a certain level of expertise, time, and dedication to successfully complete a tiny house project. On the other hand, professional builders bring years of experience, knowledge, and skill to the table. They can ensure a high-quality build, adhere to local building codes, and handle complex construction tasks. However, hiring professionals can be more expensive and may limit your ability to customize every detail of your tiny house.
In the table below, you can see a comparison of DIY vs. professional builders for building a tiny house:
| Aspect | DIY Builders | Professional Builders |
|---|---|---|
| Cost | Lower cost due to saving on labor | Higher cost due to professional fees and labor |
| Expertise | Requires moderate to high level of construction knowledge | Professional expertise and experience in building tiny houses |
| Time | Time-consuming as it requires personal involvement | Efficient construction process with quicker completion |
| Customization | Complete creative control over design and customization | Limited customization options, but expertise in optimizing space |
Considering these factors, choosing between DIY and professional builders ultimately depends on your budget, construction skills, and desire for customization. However, it’s important to note that regardless of your choice, careful budgeting and financing options play a crucial role in making your tiny house dream a reality. Transitioning to the next section, let’s explore the various budgeting and financing options available for your tiny house project.
Budgeting and Financing Options
As you explore the world of building your dream home, you’ll discover a multitude of options to help you budget and finance your project.
Budgeting is a crucial aspect of building a tiny house, as it allows you to determine how much you can afford to spend on materials, labor, and other expenses.
One option for financing your tiny house is to secure a loan. There are various loan options available, such as personal loans, home equity loans, or construction loans specifically designed for tiny houses. These loans can provide you with the necessary funds to cover the costs of building your tiny house.
It’s important to thoroughly research and compare loan options to find the best fit for your financial situation.
Once you have your budget and financing in place, you can move on to navigating the world of building codes and permits, ensuring that your tiny house meets all necessary requirements.
Building Codes and Permits
Navigating the world of building codes and permits can be like deciphering a complex puzzle, but it’s an essential step in ensuring the legal compliance of your dream home project. Understanding the building materials allowed and prohibited by local regulations is crucial.
Some areas may have restrictions on certain materials due to safety concerns or environmental considerations. Additionally, zoning regulations play a significant role in determining where and how you can build your tiny house. These regulations vary from place to place and may dictate the minimum size requirements, setbacks, and even the type of foundation allowed.
It’s important to research and understand these regulations before starting your project to avoid any legal complications. With the right knowledge and adherence to building codes and permits, you can confidently embark on the journey of creating your tiny dream home.
Speaking of dreams, is living in a tiny house right for you?
Is Living in a Tiny House Right for You?
Considering the limited space and minimal amenities, living in a tiny house may not be the right choice for you. However, for those who are looking for a minimalist lifestyle and are comfortable with small space living, a tiny house can offer a unique and rewarding experience.
Living in a tiny house requires a significant shift in mindset and lifestyle. It means letting go of unnecessary belongings and embracing a simpler way of life. The limited space in a tiny house forces you to prioritize and be mindful of what you truly need and value. It encourages a sense of minimalism and promotes a more sustainable and environmentally friendly approach to living.
Small space living also requires a certain level of creativity and organization. Every inch of space in a tiny house needs to be utilized efficiently. This means finding innovative storage solutions and optimizing the layout of the house. It can be a challenge, but for those who enjoy problem-solving and making the most out of limited resources, living in a tiny house can be incredibly fulfilling.
While tiny houses may not offer the same level of comfort and convenience as larger homes, they do provide a sense of coziness and simplicity. The compact size allows for easier maintenance and lower utility costs. It also encourages a closer connection with nature, as many tiny houses are designed to be mobile and can be placed amidst beautiful natural surroundings.
Living in a tiny house is not for everyone. It requires a willingness to embrace a minimalist lifestyle and adapt to small space living. However, for those who are drawn to the idea of simplifying their lives and living in a more sustainable and intentional way, a tiny house can be a perfect fit.
Frequently Asked Questions
How much does it cost to build a tiny house?
The cost to build a tiny house can vary greatly depending on several factors. Cost estimates range from $10,000 to $100,000 or more.
Factors that influence the cost include size, location, materials, and customization. Smaller, simpler designs tend to be more affordable, while larger or more intricate designs can be pricier.
It’s important to carefully consider your budget and desired features when planning your tiny house project.
Can you legally live in a tiny house?
Yes, you can legally live in a tiny house, but there are legal challenges and financial considerations to be aware of.
Zoning laws and building codes vary by location, so it’s important to research and comply with the regulations in your area.
Some areas may have minimum size requirements or restrictions on where you can park or build a tiny house.
Additionally, financing options and insurance for tiny houses may be limited compared to traditional homes.
What are the zoning regulations for tiny houses?
Zoning regulations for tiny houses can be a labyrinth of legal implications. These regulations govern where and how tiny houses can be built and lived in. From minimum square footage requirements to setback distances from property lines, there are numerous rules to follow.
Zoning laws vary from city to city, making it crucial to research and understand the specific regulations in your area. Failure to comply with these regulations can result in fines or even eviction.
Are there any restrictions on the size of a tiny house?
There are size restrictions for tiny houses imposed by building regulations. These restrictions vary depending on the location and zoning regulations. Local authorities often specify the maximum square footage or dimensions allowed for a tiny house.
These restrictions ensure that tiny houses meet safety standards and do not exceed the limits set by the community. It’s important to research and comply with the specific size restrictions in your area before building a tiny house.
How do tiny houses impact the environment?
Tiny houses have a positive impact on the environment due to their small carbon footprint and use of sustainable materials. These eco-friendly homes are designed to be energy-efficient, reducing the amount of energy needed for heating and cooling. Additionally, many tiny houses are built using recycled or locally sourced materials, further decreasing their environmental impact.
Overall, tiny houses offer a sustainable housing solution that minimizes waste and promotes a greener lifestyle.
Conclusion
In conclusion, living in a tiny house can offer a unique and rewarding lifestyle. Despite their small size, tiny houses can be cleverly designed to maximize space and provide all the necessary amenities.
While there may be challenges, such as limited storage and the need for creative solutions, the benefits, including minimalism and cost savings, make it worthwhile.
So, if you’re ready to embrace a cozy and efficient living space that’s smaller than a mouse’s shoe, a tiny house might just be the perfect fit for you.
