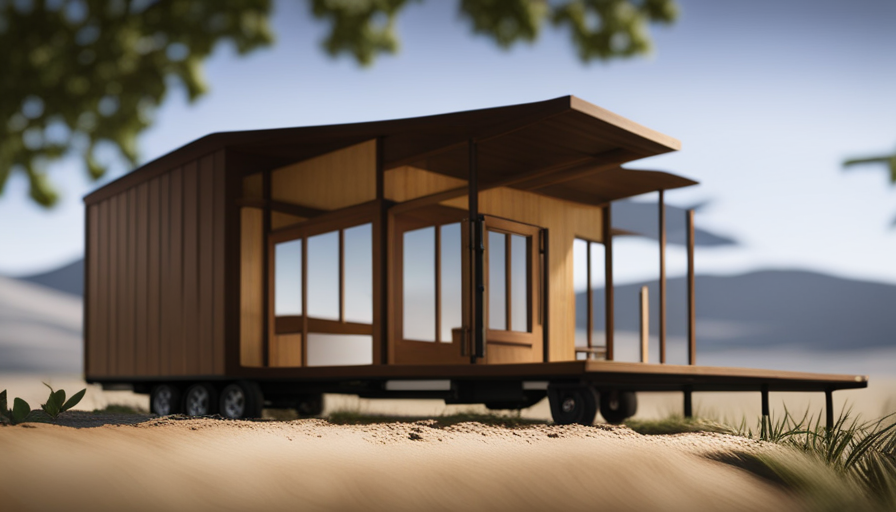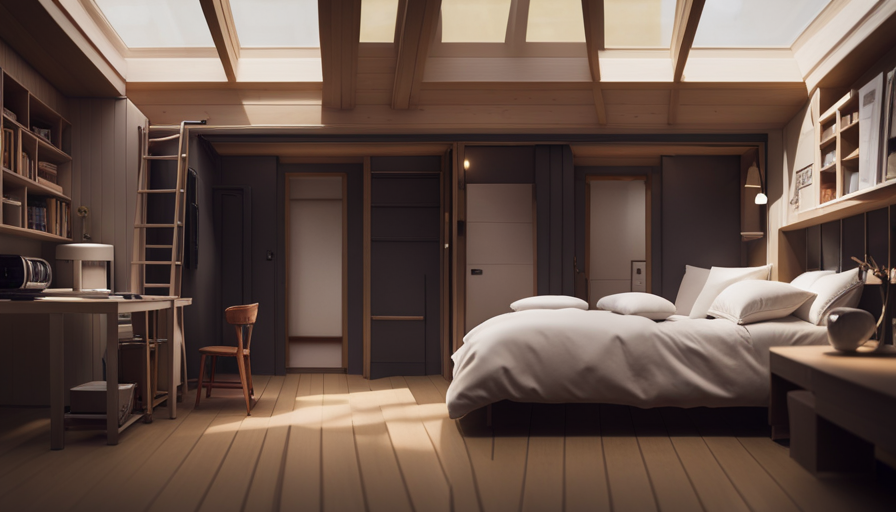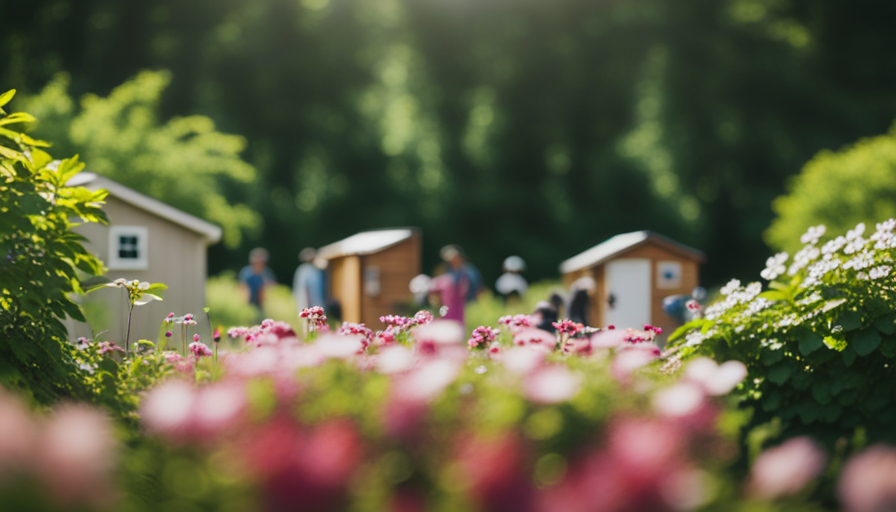Have you ever considered the maximum length and width that a small house can have?
Well, my curious friend, prepare to embark on a journey of discovery as we delve into the world of tiny house dimensions.
Like a skilled architect, we will explore the variety of sizes available, from the compact to the surprisingly spacious.
As we navigate the intricate details, we will unravel the considerations for length, width, and height, uncovering the secrets of space optimization.
But beware: legal and zoning regulations may lurk in the shadows, ready to challenge our dreams of a larger tiny house.
Fear not, for armed with knowledge, we shall conquer these obstacles and pave the way for our perfect abode.
So, grab your blueprint and let’s dive into the fascinating realm of tiny house dimensions!
Key Takeaways
- Tiny houses can range in length from 12 ft to 32 ft, but length restrictions vary by location.
- Maximizing square footage within length restrictions is important in tiny house design.
- Narrower widths may limit separate designated areas, but can create a cozy atmosphere.
- Wider tiny houses allow for more flexibility in layout and distinct zones.
The Variety of Tiny House Sizes
Have you ever wondered just how big or small a tiny house can be? Well, let me tell you, the variety of tiny house sizes is truly astounding.
From the adorable and cozy 80 square foot homes to the more spacious 400 square foot dwellings, there is something to suit every individual’s needs and preferences.
Being a part of the tiny house community has many advantages, one of which is the benefits of downsizing. Living in a smaller space not only reduces your environmental footprint, but it also allows you to simplify your life and focus on what truly matters. With fewer possessions and less space to maintain, you can spend more time and energy on experiences, relationships, and personal growth.
When it comes to the size of a tiny house, there are certain length considerations to keep in mind. While the width of a tiny house is typically around 8.5 feet, the length can vary significantly. Some tiny houses are as short as 12 feet, making them perfect for those who want a compact and portable home. On the other hand, there are also longer tiny houses that measure up to 32 feet, providing more room for amenities and storage.
As you can see, the possibilities for tiny house sizes are endless. So, let’s dive deeper into the topic of length considerations and explore how long a tiny house can actually be.
Length Considerations
With limited space to work with, it’s crucial to carefully consider the dimensions of a compact dwelling. When it comes to length, there are certain restrictions to keep in mind. Many municipalities have regulations in place regarding the length of tiny houses on wheels. These restrictions are often related to transportation and road safety. For example, some jurisdictions limit the length of a tiny house to 30 feet or less in order to ensure maneuverability on the road. However, it’s important to note that these regulations can vary depending on the location.
When designing a tiny house, it’s essential to maximize the square footage within the given length restrictions. This can be achieved by carefully planning the layout and utilizing every available inch of space. One popular strategy is to incorporate multi-functional furniture and storage solutions to make the most of the limited area. Additionally, utilizing vertical space can help create additional storage and living areas.
Now, let’s transition into the subsequent section about width considerations. While length restrictions are important, the width of a tiny house also plays a crucial role in its design and functionality.
Width Considerations
Take a moment to consider the dimensions of your compact dwelling, as the width of your humble abode holds great significance in both design and functionality.
When it comes to tiny houses, every inch counts. The width of your tiny home directly impacts the interior layout and functionality, making it crucial to carefully plan and optimize the space.
One of the key factors to consider is the use of space-saving furniture ideas. With limited width, it’s essential to maximize every nook and cranny. From foldable tables to multi-purpose built-in cabinets, there are countless innovative solutions available to make the most out of your tiny house. These clever furniture ideas not only save space but also enhance the overall functionality and livability of your compact home.
The impact of width on interior layout and functionality cannot be overstated. A narrower width may limit the possibility of having separate designated areas for living, dining, and sleeping. However, it can also provide a cozy and intimate atmosphere. On the other hand, a wider tiny house allows for more flexibility in the layout, making it easier to create distinct zones within the limited space.
As we delve into the next section about height considerations, it’s important to remember that the dimensions of a tiny house work in harmony to create a comfortable and efficient living space.
Height Considerations
Imagine standing tall and reaching for the sky in your compact haven as you consider the height of your humble abode and how it can create a sense of spaciousness and freedom within your limited living space. Designing for vertical space is crucial when it comes to tiny house living.
Maximizing ceiling height is essential to make your small space feel larger and more comfortable. To make the most of the available vertical space, there are a few things to consider. Firstly, you can opt for higher ceilings to create an open and airy atmosphere. This can make your tiny house feel less cramped and more inviting.
Additionally, incorporating tall windows and skylights can bring in natural light and give an illusion of spaciousness. Another way to maximize ceiling height is by utilizing vertical storage solutions. Installing shelves and cabinets that reach up to the ceiling can help you make the most of every inch of available space.
Additionally, using loft areas for sleeping or storage can free up valuable floor space and add to the overall sense of openness. Designing for space optimization is a crucial aspect of creating a functional and comfortable tiny house. By carefully considering the height of your tiny house and incorporating smart design choices, you can make the most of your limited living space.
Designing for Space Optimization
To fully maximize your limited living space, consider incorporating smart design choices that focus on optimizing space. Here are three space-saving techniques that can help you make the most of your tiny house:
-
Multi-functional Furniture: Invest in furniture pieces that serve multiple purposes. For example, a sofa that can be transformed into a bed or a coffee table with built-in storage compartments. This way, you can save space by eliminating the need for separate items.
-
Utilize Vertical Space: Make use of the vertical space in your tiny house by installing shelves, cabinets, and hooks on the walls. This allows you to store items off the floor and utilize every inch of available space. Consider using hanging organizers for shoes, bags, and other accessories.
-
Create Open Floor Plans: Opt for an open floor plan that eliminates unnecessary walls and barriers. This creates a sense of spaciousness and allows for flexible use of the living area. By combining the kitchen, dining, and living spaces into one, you can maximize the functionality of each area.
By incorporating these space-saving techniques and investing in multi-functional furniture, you can create a more efficient and comfortable living space in your tiny house.
Now, let’s delve into the next section about legal and zoning regulations to ensure that your tiny house complies with the necessary guidelines.
Legal and Zoning Regulations
Understanding local building codes and zoning laws is crucial when designing and constructing a tiny house. Navigating through the permits and inspections process can be complex, but it’s important to ensure that your tiny house meets all the necessary requirements.
Fortunately, there are resources available to help you research and find tiny house-friendly communities where you can legally live in your tiny home.
Understanding Local Building Codes and Zoning Laws
Did you know that local building codes and zoning laws play a crucial role in determining the size and dimensions of a tiny house? Understanding setback requirements and whether you plan to build your tiny house on foundations or wheels are important factors to consider.
Setback requirements refer to the minimum distance that your tiny house must be set back from property lines or other structures. These requirements vary from one location to another, so it’s essential to research and understand the specific regulations in your area.
Additionally, building on foundations may have different restrictions compared to building on wheels, which could affect the size and dimensions of your tiny house. By familiarizing yourself with these regulations, you can ensure that your tiny house meets the necessary criteria and avoid any potential issues when navigating permits and inspections for construction.
Navigating Permits and Inspections for Tiny House Construction
Navigating permits and inspections can be a complex process, but it’s crucial for ensuring a smooth construction journey for your dream tiny home. When it comes to permits, each jurisdiction has its own set of requirements that need to be followed. Building codes dictate the standards for safety and construction quality, and it’s important to understand how they apply to your tiny house.
To give you an idea of what to expect, here’s a table outlining some common permit requirements and building code considerations for tiny houses:
| Permit Requirements | Building Codes |
|---|---|
| Zoning approval | Minimum ceiling height |
| Utility connection permits | Fire safety measures |
| Electrical permits | Plumbing and sanitation codes |
| Structural permits | Ventilation requirements |
By familiarizing yourself with these requirements and codes, you can confidently navigate the permit and inspection process. Once you have a clear understanding of what’s needed, you can start researching tiny house-friendly communities that align with your vision. These resources will help you find communities that embrace the tiny house movement and offer the necessary infrastructure and support for your new home.
Resources for Researching Tiny House-Friendly Communities
By immersing yourself in the vast array of resources available, you’ll stumble upon hidden gems that reveal thriving communities embracing the tiny house movement. These communities offer a welcoming environment for tiny house enthusiasts, with supportive neighbors and a shared passion for sustainable living.
When researching tiny house-friendly communities, it’s essential to explore financing options to ensure that you can afford your dream home. Look for local banks or credit unions that specialize in tiny house loans or consider crowdfunding platforms that cater to alternative housing projects.
Additionally, finding tiny house builders who are experienced and reputable is crucial to the success of your project. Utilize online directories, attend tiny house workshops or events, and join online communities to connect with builders who can bring your vision to life.
Remember, with the right resources and connections, your tiny house dreams can become a reality.
Frequently Asked Questions
What are the common materials used in building tiny houses?
When it comes to building tiny houses, there are several common materials to choose from. Some popular options include wood, steel, and concrete.
Wood is a versatile and affordable choice, while steel offers durability and strength. Concrete provides excellent insulation and fire resistance.
Each material has its pros and cons, such as cost, weight, and ease of construction. Considering these factors is crucial for choosing the right building material for your tiny house.
Are there any restrictions on the use of solar panels or other alternative energy sources in tiny houses?
Solar panel restrictions are minimal for tiny houses, making them a great option for alternative energy enthusiasts. In fact, a study conducted by the National Renewable Energy Laboratory found that solar panels can provide up to 100% of a tiny house’s energy needs.
This not only reduces reliance on the grid but also saves money in the long run. With their small size, tiny houses can easily accommodate solar panels, wind turbines, or other alternative energy sources, giving owners the freedom to live sustainably and off-grid if desired.
Can I build a tiny house on wheels and park it anywhere I want?
I can definitely build a tiny house on wheels and park it almost anywhere I want. However, it’s important to consider parking restrictions and zoning regulations.
Some areas may have specific laws that limit where you can park your tiny house, such as requiring it to be parked on private property or in designated RV parks. Zoning regulations vary by location, so it’s crucial to research and comply with the rules of the area where you plan to park your tiny house.
Are there any specific regulations regarding the plumbing and electrical systems in tiny houses?
Yes, there are specific regulations regarding the plumbing and electrical systems in tiny houses. While some may argue that these regulations can be burdensome, they’re crucial for ensuring safety and functionality.
Tiny house plumbing and electrical requirements vary depending on the location and building codes. It’s important to consult local authorities or a professional to ensure compliance with these regulations. By following these guidelines, you can create a tiny house that’s not only efficient but also meets all necessary standards.
How much does it typically cost to build a tiny house?
When considering budget considerations and cost estimation for building a tiny house, it’s important to factor in various elements.
The expenses can vary depending on the size, materials used, and location. Generally, the cost can range from around $20,000 to $100,000 or more. This includes materials, labor, permits, and customization.
Keep in mind that additional expenses like land, utilities, and furniture should also be considered. Planning ahead and researching different options can help ensure that the budget is well-managed throughout the construction process.
Conclusion
As I conclude my exploration of the dimensions of tiny houses, I can’t help but be captivated by the endless possibilities that lie within these compact spaces. From the various sizes available to the clever ways in which designers optimize every inch, it’s clear that there’s no limit to the creativity and ingenuity of tiny house living.
Whether it’s a long and narrow design or a wide and spacious layout, these miniature dwellings offer a world of opportunity for those seeking a simpler, more sustainable way of life. So, if you’re ready to embark on a journey of minimalism and freedom, the question isn’t how long or wide a tiny house can be, but rather, how far your imagination can take you.









