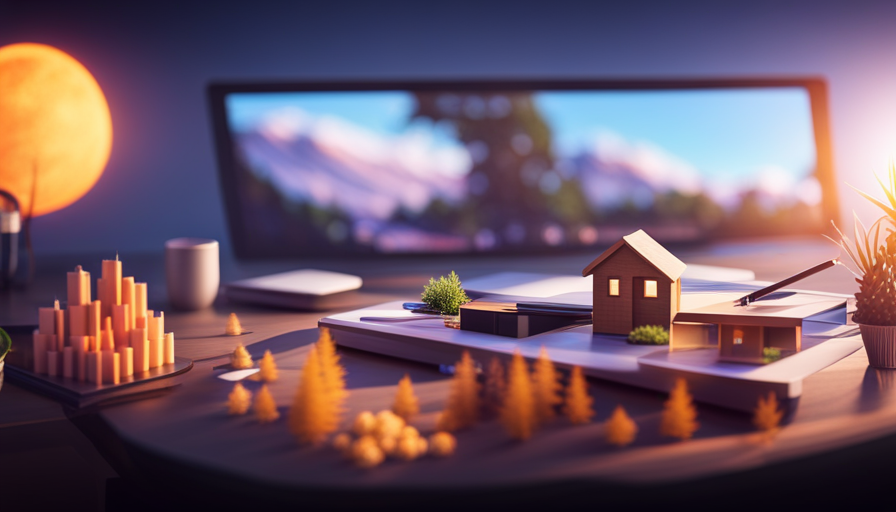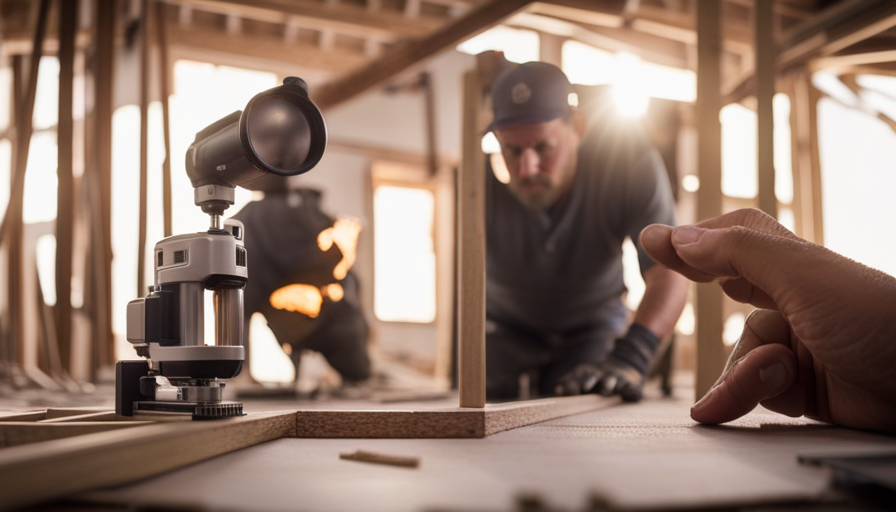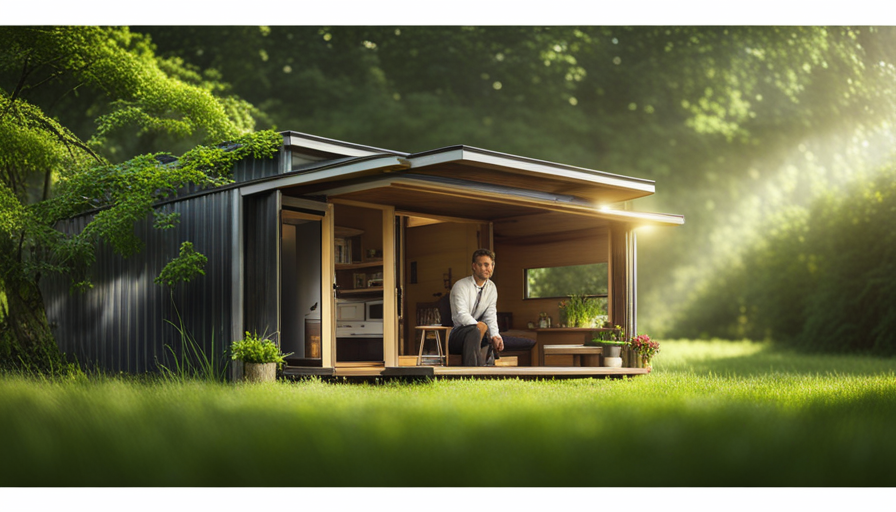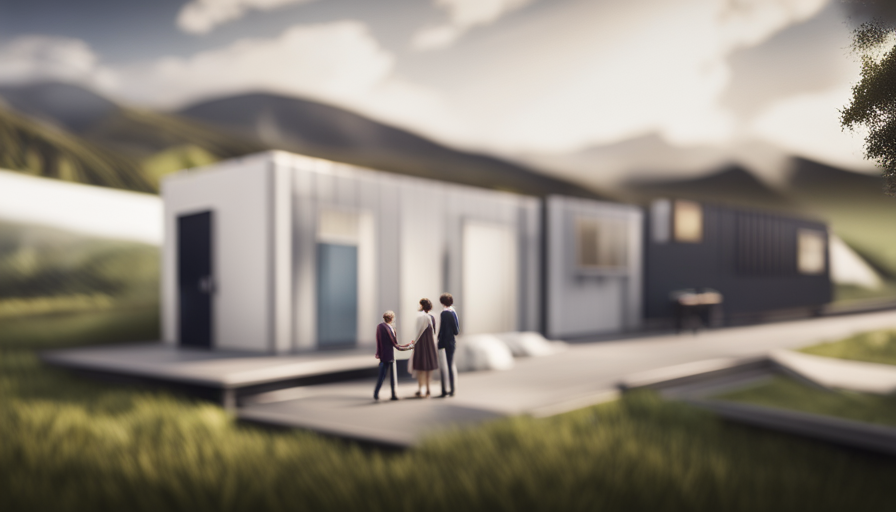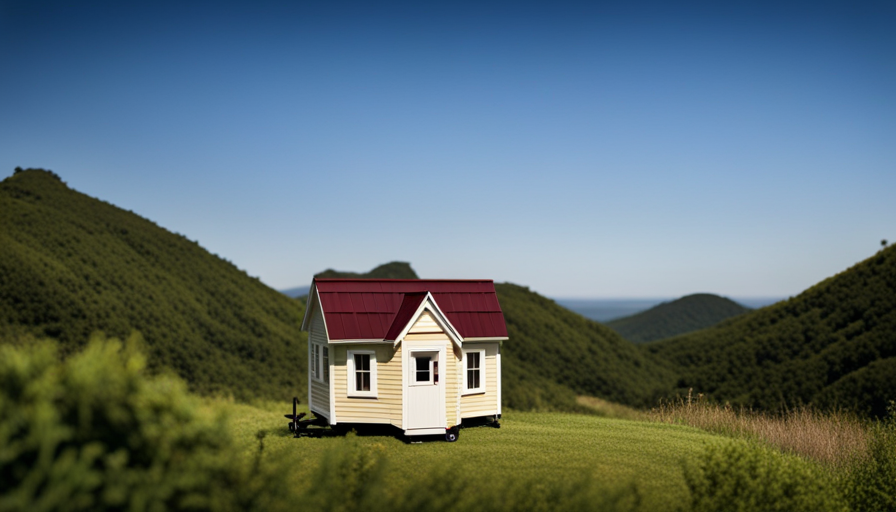Imagine being able to create your dream tiny home with just a few clicks. Thanks to advancements in digital design tools, designing your own tiny house plans has never been easier.
In this article, I will guide you through the process of making tiny house plans digitally, allowing you to unleash your creativity and turn your vision into a reality.
From understanding the basics of tiny house design to utilizing digital design software, I will provide you with a step-by-step approach to ensure accurate measurements and a well-designed floor plan.
But don’t worry if you’re not a design expert – I’ll also show you how to consult with a professional to refine and revise your plans.
So, grab your virtual pencil and let’s get started on creating the perfect tiny house for you. Get ready to be amazed at what you can achieve with the power of digital design!
Key Takeaways
- Utilize digital design software for creating precise and detailed tiny house plans, allowing for easy modification and visualization.
- Prioritize maximizing small spaces and incorporating storage solutions to optimize functionality within the limited square footage.
- Incorporate natural light and open spaces in the design to create a sense of spaciousness in a tiny house.
- Collaborate with professionals, such as architects and builders, for guidance and problem-solving throughout the design and construction process.
Understand the Basics of Tiny House Design
Ready to dive into the world of tiny house design? Let’s start by understanding the basics of creating your own plans digitally. Designing a tiny house comes with unique challenges that require careful consideration.
One of the main challenges is maximizing small spaces to ensure functionality and comfort. When designing digitally, you have the advantage of being able to visualize and plan every inch of your tiny house.
To begin, it’s important to analyze the available space and determine how to make the most of it. Consider the layout, the size and placement of furniture, and the flow of movement within the house. This will help you create a design that is both efficient and aesthetically pleasing.
Next, focus on incorporating storage solutions into your design. Since space is limited in a tiny house, it’s crucial to find creative ways to maximize storage. Utilizing built-in cabinets, hidden compartments, and multi-purpose furniture can help you make the most of every nook and cranny.
Additionally, consider the use of natural light and open spaces to make your tiny house feel more spacious. Strategic placement of windows and skylights can create an illusion of a larger space and make the house feel bright and airy.
Now that you understand the basics of tiny house design challenges and maximizing small spaces, it’s time to sketch out your ideas.
Sketch Out Your Ideas
First, start by sketching out your ideas for your dream tiny home. This step is crucial in the design process as it allows you to brainstorm ideas and visualize concepts. By putting pen to paper, you can explore different layouts, room sizes, and furniture arrangements. It’s important to consider both functionality and aesthetics during this stage.
To delve deeper into the design process, consider the following sub-lists:
-
Room Layout: Sketch out different floor plans to determine the best layout for your tiny home. Consider the flow of movement, placement of windows for natural light, and accessibility to key areas.
-
Storage Solutions: Explore creative ways to maximize storage in a limited space. Consider built-in shelves, hidden compartments, and multi-purpose furniture to make the most of every inch.
-
Design Elements: Experiment with various design elements, such as color schemes, materials, and architectural features. This will help you visualize how your tiny home will look and feel.
By taking the time to sketch out your ideas, you can solidify your vision for your dream tiny home. Once you have a clear understanding of your design, you can then move on to utilizing digital design software to bring your plans to life.
Utilize Digital Design Software
Get ready to bring your dream tiny home to life using digital design software – it’s time to dive into the exciting world of creating your perfect space in a whole new way!
One of the major advantages of utilizing digital design software for creating tiny house plans is the ability to easily make changes and experiment with different layouts and designs. With just a few clicks, you can add or remove walls, rearrange furniture, and visualize the overall flow of your space. This allows you to quickly iterate and refine your design until it meets your exact specifications.
In addition to the flexibility it offers, digital design software also provides access to a wide range of online design tools. These tools can assist you in creating accurate floor plans, 3D renderings, and even virtual walk-throughs of your tiny house. You can experiment with different color schemes, materials, and finishes to get a realistic representation of your future home. This not only helps you make informed decisions, but also saves you time and money by avoiding costly mistakes during the construction phase.
Now that you have the advantage of digital design software and online design tools at your fingertips, it’s time to take accurate measurements of your space.
Take Accurate Measurements
Don’t forget to grab your trusty tape measure and meticulously measure every nook and cranny of your space, ensuring that your future tiny home will fit like a glove. Taking accurate measurements is crucial for creating precise and detailed plans for your tiny house.
Here are four scaling techniques that can help you achieve this:
-
Start by measuring the overall dimensions of your space. Measure the length, width, and height of each room, making sure to account for any irregularities or protrusions.
-
Next, measure the size and placement of windows, doors, and other architectural features. These details will impact the layout and functionality of your tiny home.
-
Consider the placement of utilities such as plumbing, electrical outlets, and HVAC systems. Accurately measuring these elements will ensure that your tiny house is functional and meets your needs.
-
Finally, take precise measurements of any furniture or appliances that you plan to include in your tiny home. This will help you determine the best layout and ensure that everything fits seamlessly.
With accurate measurements in hand, you can now move on to designing your floor plan and bringing your vision to life.
Design Your Floor Plan
Now that I’ve got accurate measurements, it’s time to start designing my floor plan and bringing my vision to life. To do this, I’ll make use of various design software options available.
These software programs provide a user-friendly interface that allows me to create and modify my tiny house floor plan with ease. I can input the dimensions and layout of each room, as well as add furniture and fixtures to get a realistic representation of the final design.
One of the key factors to consider when designing a tiny house floor plan is space optimization. Since the available area is limited, I need to maximize every square inch to ensure that the layout is functional and efficient. The design software options I choose will allow me to experiment with different arrangements and configurations, enabling me to find the most effective layout for my needs.
Once I’ve finalized my floor plan using the design software, I can then move on to creating detailed construction plans. These plans will include all the necessary information for building my tiny house, such as electrical and plumbing layouts, material specifications, and structural details. By starting with accurate measurements and using design software options, I can ensure that my floor plan is well-designed and tailored to my specific needs before moving on to the next step of creating detailed construction plans.
Create Detailed Construction Plans
When creating detailed construction plans for my tiny house, I’ll make sure to include dimensions and material specifications to ensure accuracy and efficiency during the building process.
This will help me avoid any mistakes or delays in construction. Additionally, I’ll carefully consider the placement of plumbing, electrical, and HVAC systems to ensure that they’re properly integrated into the design and function effectively within the limited space of the tiny house.
Include Dimensions and Material Specifications
To create your tiny house plans digitally, simply imagine yourself as a master architect, effortlessly incorporating precise dimensions and meticulously detailing material specifications, transforming your vision into a stunningly accurate and awe-inspiring digital blueprint.
- Dimensions and Material Selection: Carefully measure each space, ensuring that every inch is accounted for in your design. Select materials that not only match your aesthetic preferences but also meet your functional requirements.
Creating a budget and timeline: Calculate the costs of materials and labor, allowing you to stay within your desired budget. Develop a timeline that outlines each step of the construction process, ensuring efficiency and timely completion.
When considering plumbing, electrical, and HVAC systems, it’s crucial to integrate these elements seamlessly into your design. By incorporating them from the beginning, you can ensure that your tiny house is not only visually appealing but also functional and comfortable.
Consider Plumbing, Electrical, and HVAC Systems
Considering plumbing, electrical, and HVAC systems is crucial for seamlessly integrating these elements into your tiny house design. When it comes to plumbing considerations, it’s essential to carefully plan the layout to maximize space efficiency. This involves determining the location of water supply lines, drains, and ventilation systems.
Additionally, it’s important to consider the size and type of plumbing fixtures, such as sinks, showers, and toilets, to ensure they fit within the limited space. For electrical systems, proper placement of outlets, switches, and wiring is vital to optimize functionality while maintaining safety.
As for HVAC design, selecting the right heating, ventilation, and air conditioning systems will ensure a comfortable environment inside the tiny house. Proper insulation and ventilation are also critical for efficient energy usage.
To ensure the seamless integration of these systems, it’s advisable to consult with a professional who has expertise in tiny house construction and design.
Consult with a Professional
Working with an experienced architect can ensure that your tiny house plans meet your unique needs and maximize every inch of space. For example, when Sarah collaborated with a professional to design her dream tiny home that perfectly fit her minimalist lifestyle. Here are four reasons why consulting with a professional is essential when creating your tiny house plans:
-
Professional advice: Architects have the knowledge and expertise to guide you through the design process. They can provide valuable insights and recommendations based on industry standards and regulations, ensuring your plans are safe and efficient.
-
Customization: A professional architect can help you create a design that reflects your personal style and preferences. They’ll listen to your ideas and translate them into a functional and aesthetically pleasing tiny house that suits your needs.
-
Space optimization: Maximizing every inch of your tiny house is crucial, and an architect can help you achieve this. They have a keen eye for spatial planning and can suggest innovative solutions to optimize storage, layout, and flow.
-
Problem-solving: Designing a tiny house involves overcoming various challenges, such as limited space and unique construction requirements. An architect can navigate through these obstacles and find creative solutions that address your specific needs.
By consulting with a professional architect, you can ensure that your tiny house plans are well-designed and meet industry standards. Once you have the initial plans in place, it’s time to move on to the next step: refining and revising your plans to make them even better.
Refine and Revise Your Plans
When refining and revising my tiny house plans, I start by reviewing and making adjustments based on feedback from professionals and others who have experience in the field. This allows me to take into account any suggestions or improvements that may have been overlooked.
Additionally, I consider the cost, efficiency, and accessibility of the design, ensuring that it not only fits within my budget but also maximizes space and functionality.
By taking a meticulous and analytical approach to refining my plans, I can create a well-thought-out and optimized design for my tiny house.
Review and Make Adjustments Based on Feedback
Upon receiving feedback, it is imperative to review and incorporate necessary adjustments to enhance the tiny house plans digitally. The review process is crucial in ensuring that the plans meet the specific needs and requirements of the project. By incorporating feedback, the plans can be refined to achieve optimal functionality, aesthetics, and efficiency.
To illustrate the importance of reviewing and making adjustments based on feedback, consider the following table:
| Feedback Received | Adjustments Made |
|---|---|
| Increase bedroom size | Extend the bedroom by 2 feet |
| Add storage space | Incorporate built-in shelves |
| Improve natural lighting | Install additional windows |
| Enhance insulation | Use energy-efficient materials |
By carefully considering and implementing the feedback, the tiny house plans can be improved to create a more comfortable and functional living space.
With the adjustments made, it is now essential to consider cost, efficiency, and accessibility in the next step to ensure that the tiny house plans are practical and suitable for all potential occupants.
Consider Cost, Efficiency, and Accessibility
To ensure your tiny house design is practical and suitable for all potential occupants, you should consider the cost, efficiency, and accessibility of the adjustments made based on feedback received.
Did you know that incorporating energy-efficient materials can reduce your utility bills by up to 30%? When reviewing the feedback, it’s essential to assess the financial implications of any proposed changes. Consider the upfront costs, long-term savings, and return on investment. Additionally, prioritize energy-efficient solutions to minimize your environmental impact and reduce ongoing expenses.
Accessibility is another crucial factor to consider. Incorporating universal design principles will ensure that your tiny house is accessible to individuals of all ages and abilities. This includes features like wider doorways, wheelchair ramps, and grab bars.
By carefully considering cost, efficiency, and accessibility, you can create a tiny house that’s both practical and inclusive.
Transitioning into the next section, now that you’ve reviewed and adjusted your design, it’s time to finalize the plans.
Finalize Your Design
Once you’ve completed the design, it’s essential to refine and perfect your tiny house plans digitally. Finalizing your design ensures that all aspects of your tiny house, from the layout to the materials used, are meticulously planned and implemented.
To start, take a careful look at your design and make any necessary adjustments. Consider factors such as space optimization, functionality, and aesthetics. Pay close attention to the measurements and make sure they’re accurate.
Next, use digital tools to create a detailed and precise representation of your tiny house plans. Utilize computer-aided design (CAD) software to draw the floor plans, elevations, and sections. This will allow you to visualize your design from different angles and make any necessary modifications. Additionally, you can use 3D modeling software to create a virtual tour of your tiny house, giving you a realistic sense of what the final product will look like.
During this process, analyze your design from various perspectives. Consider the flow of movement within the house, the placement of windows for natural light, and the accessibility of different areas. Assess the efficiency of the design and make adjustments to optimize space utilization.
Once your tiny house plans are finalized, you can transition into the next step of sharing and implementing your plans without delay.
Share and Implement Your Plans
When it comes to sharing and implementing your tiny house plans, it’s crucial to collaborate with builders or contractors. Their expertise and experience can help ensure that your plans are feasible and can be successfully executed.
Additionally, using your digital plans to guide the construction process can provide clarity and precision, minimizing errors and maximizing efficiency.
Collaborate with Builders or Contractors
Work closely with builders or contractors to bring your tiny house plans to life digitally, ensuring that every detail is carefully considered and executed. Collaborating with professionals in the field has numerous benefits, such as their expertise in construction techniques and their ability to provide valuable insight into the feasibility and functionality of your design.
By working together, you can refine your plans, making adjustments and improvements based on their practical knowledge. Additionally, builders or contractors can provide cost estimation for the project, helping you stay within your budget and avoid any unexpected expenses.
Once your digital plans are finalized, they’ll serve as a comprehensive guide for the construction process, ensuring that every aspect is executed according to your vision. This will streamline the construction process and make it more efficient.
Use Your Digital Plans to Guide the Construction Process
To ensure that your vision for your tiny house is brought to life with precision and efficiency, let your digital plans be your trusted guide throughout the entire construction process.
By using 3D modeling and utilizing virtual reality, you can accurately visualize every aspect of your tiny house before any construction takes place. With 3D modeling software, you can create a detailed digital representation of your tiny house, allowing you to make adjustments and modifications as needed. This not only saves time and resources but also ensures that your design meets your exact specifications.
Additionally, virtual reality technology allows you to immerse yourself in a virtual walkthrough of your tiny house, giving you a realistic sense of the space and allowing you to make informed decisions about layout and design.
By using digital plans and these advanced technologies, you can confidently guide the construction process and bring your tiny house to life with precision and efficiency.
Frequently Asked Questions
What are the key factors to consider when designing a tiny house?
When designing a tiny house, there are several key factors to consider. One interesting statistic is that the average size of a tiny house is around 400 square feet, which requires careful planning and creative design solutions.
Design considerations include maximizing space through multi-functional furniture, utilizing vertical storage, and incorporating clever storage solutions.
Space optimization is crucial, so every square inch should be utilized effectively to ensure a comfortable and functional living space.
Are there any specific regulations or permits required for building a tiny house?
Specific regulations and required permits vary depending on the location and jurisdiction. It’s crucial to research and understand the local building codes and zoning regulations before starting the construction of a tiny house. These regulations may include requirements for size limitations, foundation types, utility connections, and safety measures.
Additionally, obtaining permits for construction, electrical, plumbing, and occupancy may be necessary. Compliance with these regulations and permits ensures a safe and legal construction process.
How can digital design software help in creating accurate and detailed construction plans?
Digital design tools offer numerous benefits for creating accurate and detailed construction plans. By utilizing these software programs, I can easily manipulate various design elements, such as dimensions, materials, and layouts, ensuring precision in my plans.
Additionally, these tools provide advanced visualization capabilities, allowing me to view my designs in 3D. This helps in identifying any potential flaws or conflicts early on.
Overall, digital planning enhances efficiency, accuracy, and creativity in the process of creating tiny house plans.
What are some common mistakes to avoid when taking measurements for a tiny house?
Common measuring mistakes to avoid when taking measurements for a tiny house include not double-checking measurements, not accounting for non-standard shapes or angles, and not considering the thickness of materials.
To ensure accurate measurements, I recommend using a quality tape measure, measuring from fixed reference points, and taking multiple measurements for each dimension.
It’s also important to have a clear plan and layout before starting the measurement process to avoid confusion and errors.
Can you provide tips on how to effectively collaborate with a professional during the design process?
Effective collaboration with a professional during the design process is crucial for a successful outcome. One interesting statistic to consider is that 86% of construction projects fail due to poor communication and collaboration.
To avoid this, utilize collaboration techniques such as regular meetings, clear project goals, and open lines of communication. Effective communication is key, so make sure to clearly express your ideas, actively listen to the professional’s input, and provide timely feedback.
This will ensure a smooth and efficient design process.
Conclusion
In conclusion, making tiny house plans digitally has proven to be an efficient and effective way to bring your dream home to life. By understanding the basics of design and sketching out your ideas, you can utilize digital software and take accurate measurements to create a detailed and precise floor plan. It’s important to consult with a professional throughout the process to ensure all aspects of your design are feasible.
With careful refinement and revision, you can finalize your plans and confidently share and implement them. So go ahead, explore the endless possibilities of digital design and turn your tiny house dreams into reality.
Hi, I’m Emma. I’m the Editor in Chief of Tiny House 43, a blog all about tiny houses. While tree houses are often associated with childhood, they can be the perfect adult retreat. They offer a cozy space to relax and unwind, surrounded by nature. And since they’re typically built on stilts or raised platforms, they offer stunning views that traditional homes simply can’t match. If you’re looking for a unique and romantic getaway, a tree house tiny house might just be the perfect option.
