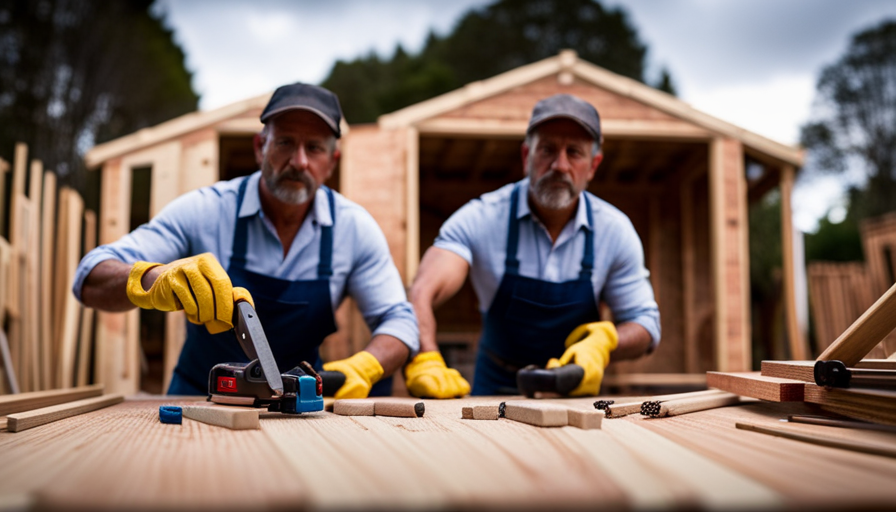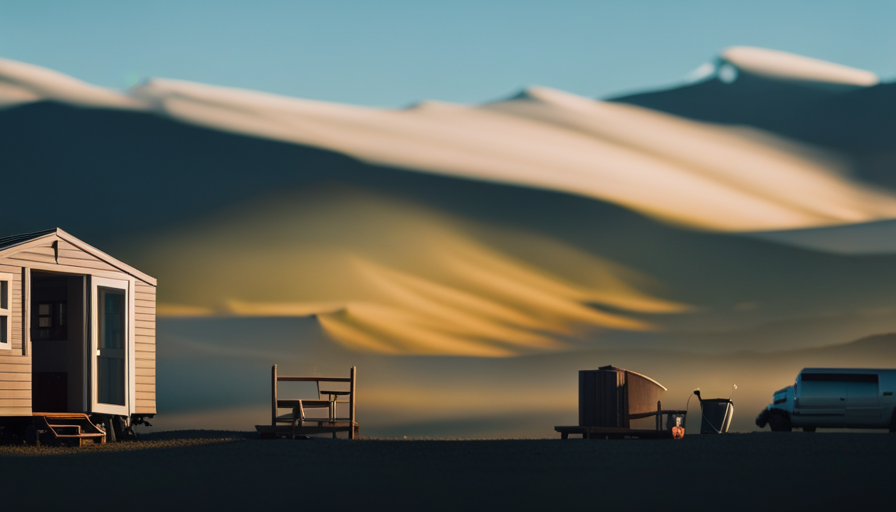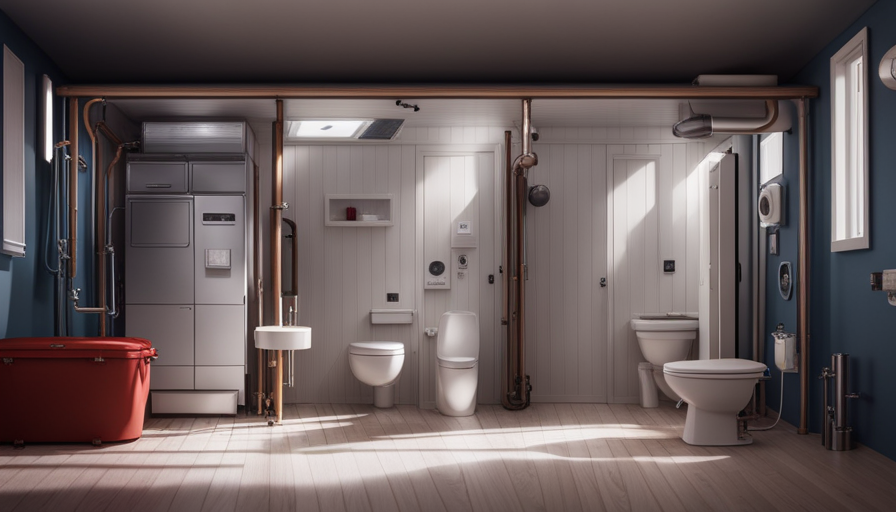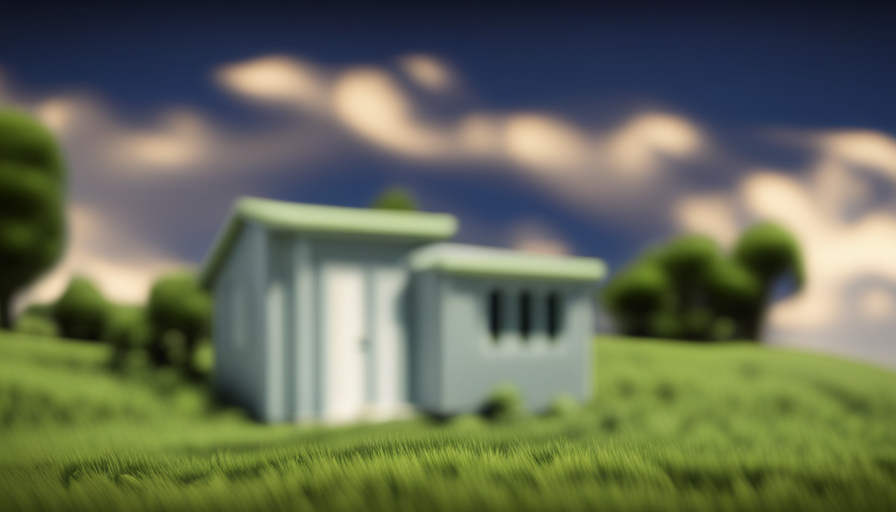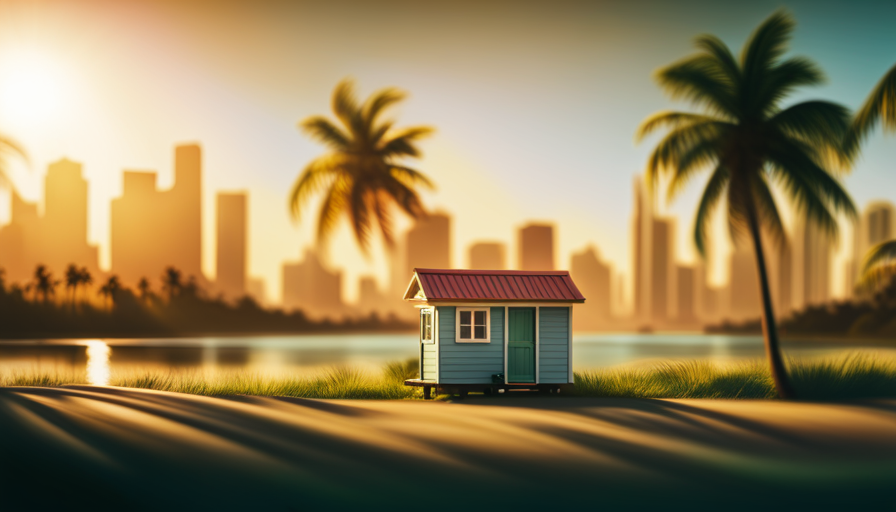Building a small house is gaining popularity as more people seek a simpler and more affordable way of life. But it’s important to understand the financial obligations involved before embarking on this venture. Did you know that in the United States, the average cost of constructing a tiny home ranges from $20,000 to $100,000? This wide range is significant, and in this article, I will delve into the factors that impact these financial considerations.
First, we will explore the basics of tiny house construction, from determining your budget and researching material costs to estimating labor expenses and factoring in permit fees.
Additionally, we will discuss the cost of interior furnishings and appliances, as well as the expenses related to land and foundation.
Moreover, I will provide insights into financing and loan options for those considering building a tiny house.
By the end of this article, you will have a comprehensive understanding of the overall cost involved in building a tiny house. So, let’s dive in and unravel the financial aspects of this exciting venture.
Key Takeaways
- The cost of building a tiny house in the US can range from $20,000 to $100,000, depending on factors such as budget, materials, labor, and permit fees.
- Eco-friendly construction techniques, such as using renewable materials and energy-efficient appliances, are prioritized in the construction of tiny houses.
- Financing options for building a tiny house include personal loans, home equity loans, and crowdfunding.
- It is important to set a realistic budget, research and compare material costs, estimate labor costs, and create a contingency fund when building a tiny house.
Understanding the Basics of Tiny House Construction
If you’re looking to build a tiny house, it’s important to understand the basics of construction. Tiny house designs are unique and require careful planning and execution.
One of the key factors to consider is eco-friendly construction. Many tiny house owners prioritize sustainability and reducing their environmental impact. This can be achieved through the use of renewable materials, energy-efficient appliances, and alternative energy sources such as solar panels. Additionally, incorporating green building techniques like proper insulation and passive heating and cooling systems can help minimize energy consumption.
Understanding these concepts will not only help you create a more environmentally friendly home but also save you money in the long run by reducing utility costs.
Transitioning into the subsequent section about determining your budget and financial plan, it’s important to consider these factors when calculating the cost of building a tiny house. By incorporating eco-friendly construction techniques, you may initially have higher upfront costs, but the long-term savings can outweigh the initial investment.
Determining your budget and financial plan is crucial to ensure that you can afford the construction and ongoing maintenance costs of your tiny house.
Determining Your Budget and Financial Plan
Creating a solid financial plan is essential when considering the budget for your cozy dream home. To determine your budget and financial plan for building a tiny house, consider the following:
-
Determining financing options: Research different financing options available to you, such as personal loans, home equity loans, or crowdfunding platforms. Evaluate the interest rates, terms, and repayment plans to find the best fit for your financial situation.
-
Evaluating cost-saving strategies: Explore ways to reduce costs without compromising on quality. Consider using reclaimed or recycled materials, which can be more affordable and environmentally friendly. Additionally, DIY projects can help save money by utilizing your own skills and labor.
-
Setting a realistic budget: Assess your financial capabilities and set a realistic budget for your tiny house construction. Consider all expenses, including permits, land purchase or rental, utilities, and ongoing maintenance costs.
-
Creating a contingency fund: It’s important to have a contingency fund to account for unexpected expenses or changes during the construction process. Aim to set aside at least 10-20% of your total budget for this purpose.
By determining your financing options, evaluating cost-saving strategies, setting a realistic budget, and creating a contingency fund, you can ensure a solid financial plan for your tiny house project. Researching and comparing material costs will further help you make informed decisions while staying within your budget.
Researching and Comparing Material Costs
Researching and comparing material costs is essential for determining the most cost-effective options for building a cozy dream home. When it comes to building a tiny house, every dollar counts, and finding the best deals on materials can make a significant difference in the overall cost of the project.
Comparing prices allows me to identify suppliers that offer affordable yet high-quality materials. By researching different suppliers and comparing their prices, I can ensure that I’m getting the best value for my money.
Material selection is also a crucial aspect of building a tiny house on a budget. I need to consider the durability, energy efficiency, and aesthetics of the materials. For example, opting for sustainable and energy-efficient materials may have a higher upfront cost but can result in long-term savings on energy bills. It’s important to strike a balance between cost and quality when selecting materials for my tiny house.
Transitioning into the subsequent section about estimating labor costs and hiring professionals, I understand that the material costs are just one part of the overall budget. The next step is to determine how much I’ll need to allocate for labor and professional services to bring my dream tiny house to life.
Estimating Labor Costs and Hiring Professionals
Hiring skilled professionals for my cozy dream home project will ensure that the labor is expertly executed and brings my vision to life. When estimating the labor costs, it’s important to consider the time required for each task.
Researching and comparing the average time it takes to complete specific construction activities can give me a better understanding of the overall labor costs. Additionally, finding skilled labor is crucial to ensure that the work is done to a high standard. This may involve reaching out to local contractors, searching online job boards, or asking for recommendations from friends and family who’ve had similar projects done.
It’s also important to take into account the experience and expertise of the professionals I hire, as this can impact the quality and efficiency of the construction process. By carefully estimating the time and finding skilled labor, I can ensure that my tiny house project is completed to my satisfaction.
Transitioning into the next section about factoring in permit and inspection fees, it’s important to consider all the necessary steps and costs involved in building my dream tiny house.
Factoring in Permit and Inspection Fees
When considering your cozy dream home project, it’s essential to factor in the necessary permit and inspection fees to ensure a smooth and hassle-free construction process. The permit application process can vary depending on your location, but it typically involves submitting detailed plans and specifications for your tiny house to the local building department. This table breaks down the average permit and inspection fees for building a tiny house:
| Permit Fees | Inspection Fees |
|---|---|
| $500 – $2,000 | $300 – $800 |
These costs may vary depending on the size and complexity of your tiny house, as well as your location. It’s important to budget for these fees in advance to avoid any unexpected financial burdens during the construction process. Additionally, be sure to familiarize yourself with the specific inspection requirements in your area. Inspections are crucial to ensure that your tiny house meets all safety and building code regulations. These inspections typically occur at various stages of the construction process, such as framing, electrical, plumbing, and final inspections. By understanding and incorporating the permit and inspection fees into your budget, you can proceed with confidence in your tiny house project.
Transitioning into the subsequent section about considering utility connections and off-grid options, it’s important to evaluate the costs and logistics of connecting your tiny house to utilities or exploring off-grid alternatives.
Considering Utility Connections and Off-Grid Options
To power your cozy dream home, imagine the freedom and self-sufficiency of tapping into nature’s energy or seamlessly connecting to existing utility lines. When it comes to utility connections for your tiny house, there are two options to consider: off-grid living and sustainability options.
Off-grid living involves relying on renewable energy sources such as solar panels or wind turbines to power your home. This option allows you to be completely self-sufficient and reduces your reliance on traditional utility companies. However, it does require an initial investment in the necessary equipment and may not be suitable for all locations.
On the other hand, connecting to existing utility lines provides convenience and reliability. You can tap into the local power grid, water supply, and sewage system just like any other house. This option eliminates the need for additional equipment and ensures a constant supply of essential services. However, it may come with monthly utility bills and could limit your freedom to live in remote or off-grid locations.
Considering both options is essential when building a tiny house. Off-grid living offers sustainability and self-sufficiency, while connecting to existing utility lines provides convenience and reliability. By weighing the pros and cons of each option, you can make an informed decision based on your needs and budget.
When it comes to budgeting for interior furnishings and appliances, it is important to consider the long-term cost and value of sustainable and energy-efficient options. While they may have a higher upfront cost, they can lead to significant savings on utility bills and reduce your carbon footprint in the long run. Additionally, investing in durable and high-quality furnishings and appliances can save money on replacements and repairs in the future.
Budgeting for Interior Furnishings and Appliances
When it comes to building a tiny house, there are many factors to consider in order to stay within your budget. In the previous subtopic, we discussed the importance of utility connections and off-grid options. Now, let’s turn our attention to budgeting for interior furnishings and appliances.
Decorating and furnishing a tiny house may seem like a small task, but it can actually add up quickly. To help you visualize the costs, I have created a table below outlining some common decoration items and their estimated prices:
| Item | Estimated Cost |
|---|---|
| Flooring | $500 – $2,000 |
| Kitchen Cabinets | $1,000 – $5,000 |
| Bathroom Fixtures | $500 – $2,000 |
| Lighting Fixtures | $200 – $1,000 |
| Furniture (bed, sofa, etc.) | $1,000 – $5,000 |
In addition to decoration items, appliances are also a significant expense. Here are some estimated costs for common appliances:
| Appliance | Estimated Cost |
|---|---|
| Refrigerator | $500 – $2,000 |
| Stove/Oven | $500 – $2,000 |
| Washer/Dryer Combo | $1,000 – $2,500 |
| HVAC System | $2,000 – $5,000 |
As you can see, budgeting for interior furnishings and appliances can significantly impact the overall cost of building a tiny house. Now that we have discussed this aspect, let’s dive into the next section where we will calculate the land and foundation costs.
Calculating Land and Foundation Costs
Now, let’s delve into calculating the expenses for securing the perfect plot of land and constructing a solid foundation for your dream abode.
Land acquisition is a crucial step in building a tiny house, and the cost varies depending on location and size. It’s essential to research local zoning laws and regulations to find a suitable piece of land. Factors such as proximity to amenities, accessibility, and views can influence the cost. Additionally, consider the cost of utilities, such as water, electricity, and sewage connections.
Once you’ve acquired the land, the next step is to determine the foundation type. There are various options available, including concrete slab, crawl space, and pier foundation. Each has its own cost implications.
Concrete slab foundations are the most common and economical choice, typically costing between $4,000 and $12,000.
Crawl space foundations are slightly more expensive, ranging from $6,000 to $18,000.
Pier foundations, on the other hand, can cost between $8,000 and $25,000, depending on the number of piers needed.
By carefully considering the expenses associated with land acquisition and foundation construction, you can better budget for your tiny house project.
Now, let’s transition into exploring financing and loan options to help make your dream of owning a tiny house a reality.
Exploring Financing and Loan Options
Now that we’ve discussed the important aspects of calculating land and foundation costs for building a tiny house, let’s delve into the world of financing and loan options.
One of the first steps in building a tiny house is determining how to finance your project. Thankfully, there are several financing options available to aspiring tiny homeowners.
When it comes to financing a tiny house, there are a few factors to consider. Firstly, it’s essential to have a good credit score, as this will greatly impact your ability to secure a loan. Additionally, lenders typically require a down payment, so it’s crucial to have some savings set aside.
There are various loan options specifically tailored for tiny houses, such as personal loans, construction loans, and RV loans. Each option has its own set of requirements and interest rates, so it’s important to thoroughly research and compare them.
In order to qualify for a loan, you may need to provide detailed plans, cost estimates, and a solid financial plan. It’s also worth exploring alternative financing options, such as crowdfunding or partnerships, to help fund your tiny house project.
Now that we’ve explored the financing and loan options available for building a tiny house, let’s move on to totaling up the overall cost of this endeavor.
Totaling Up the Overall Cost of Building a Tiny House
To embark on the journey of creating your dream tiny sanctuary, it’s crucial to tally up the expenses and consider the overall investment required. Building a tiny house involves various costs that need to be factored in. Here is a cost breakdown to give you a clear idea of what to expect:
-
Materials: The cost of materials can vary depending on your design and quality preferences. This includes lumber, insulation, roofing, and siding. On average, materials can range from $10,000 to $30,000.
-
Labor: If you plan to hire professionals to build your tiny house, labor costs can add up. It’s important to get multiple quotes and consider factors such as experience and expertise. Labor costs typically range from $10,000 to $20,000.
-
Utilities and permits: Don’t forget to account for the cost of utilities such as water, electricity, and sewage connections. Additionally, obtaining permits and meeting building codes may require additional expenses.
-
Hidden expenses: It’s essential to consider hidden costs that may arise during the construction process. These can include unexpected repairs, customization changes, or additional materials needed.
By considering this cost breakdown and factoring in potential hidden expenses, you can better estimate the overall cost of building a tiny house. Planning ahead and budgeting accordingly will help ensure a smooth and successful project.
Frequently Asked Questions
Are there any specific regulations or codes that need to be followed when building a tiny house?
Yes, there are specific regulations and codes that need to be followed when building a tiny house. These include obtaining building permits, meeting construction requirements, and complying with legal requirements to ensure safety and compliance with local regulations.
How long does it typically take to build a tiny house?
Typically, building a tiny house takes around 2-3 months. The construction process involves various stages such as designing, obtaining permits, framing, plumbing, electrical work, and finishing touches. A well-planned building timeline ensures efficient completion.
Can I use salvaged or recycled materials to build my tiny house?
Using salvaged materials for a tiny house: Pros include cost savings and environmental benefits. Cons include the challenge of finding suitable materials and potential issues with durability. Exploring sustainable options for alternative building materials is another viable choice.
What are the ongoing maintenance costs of owning a tiny house?
Owning a tiny house comes with ongoing maintenance costs. These include ensuring energy efficiency through insulation and solar panels, as well as regular pest control measures to prevent infestations and damage.
Are there any zoning restrictions or limitations on where I can park or place my tiny house?
Navigating zoning restrictions and legal requirements for parking or placing a tiny house can be challenging. However, it’s crucial to research and understand these regulations to ensure compliance and avoid potential issues down the road.
Conclusion
In conclusion, building a tiny house is not just a small endeavor—it’s a massive undertaking that requires careful planning and budgeting. The costs can add up quickly, from materials and labor to permits and furnishings. But fear not, for the reward is worth the investment.
A tiny house offers the freedom to live a minimalist lifestyle, reduce expenses, and embrace sustainability. So, if you’re ready to embark on this grand adventure, prepare yourself for a journey that will transform your life in ways you never imagined.
Get ready to build your dream tiny house!
Hi, I’m Emma. I’m the Editor in Chief of Tiny House 43, a blog all about tiny houses. While tree houses are often associated with childhood, they can be the perfect adult retreat. They offer a cozy space to relax and unwind, surrounded by nature. And since they’re typically built on stilts or raised platforms, they offer stunning views that traditional homes simply can’t match. If you’re looking for a unique and romantic getaway, a tree house tiny house might just be the perfect option.
