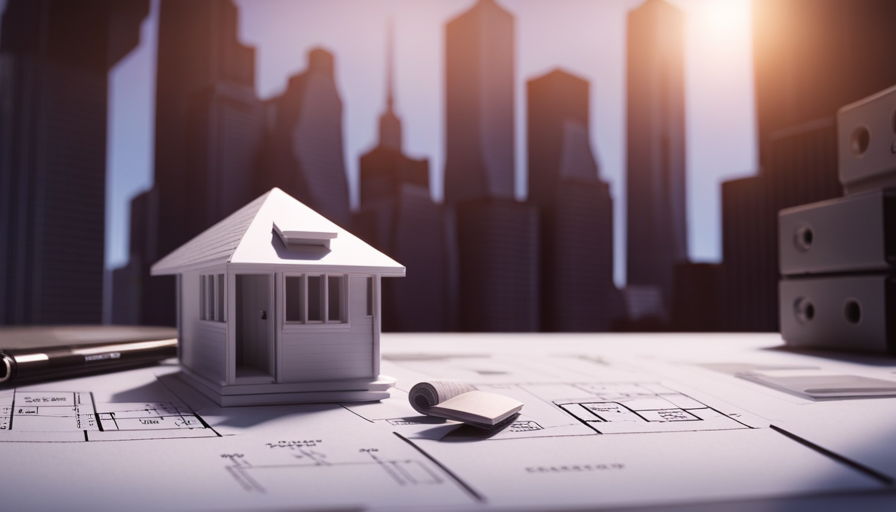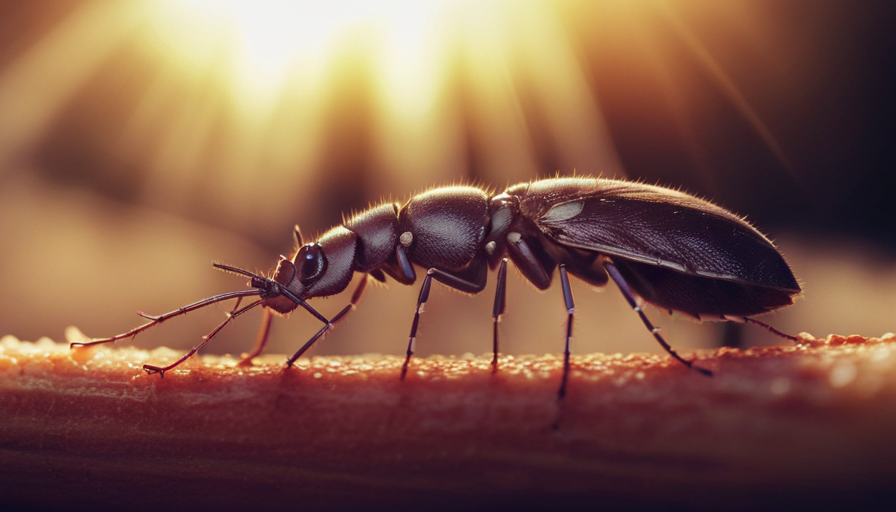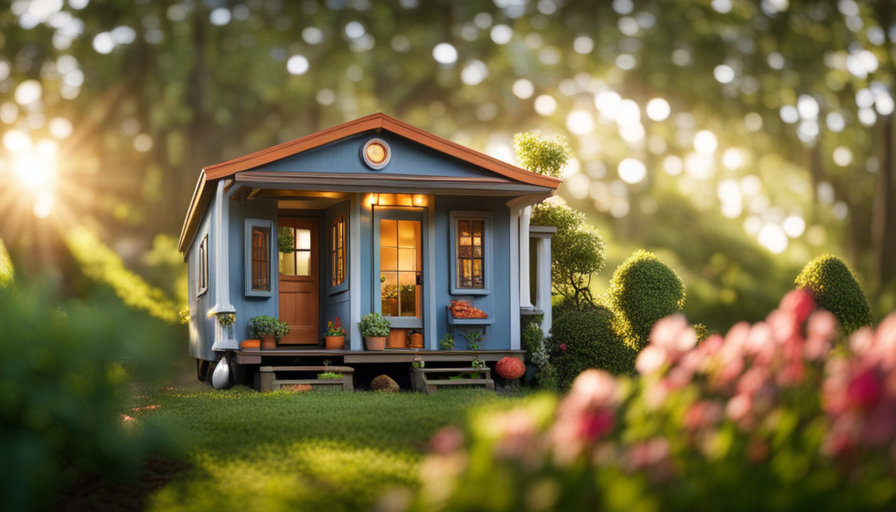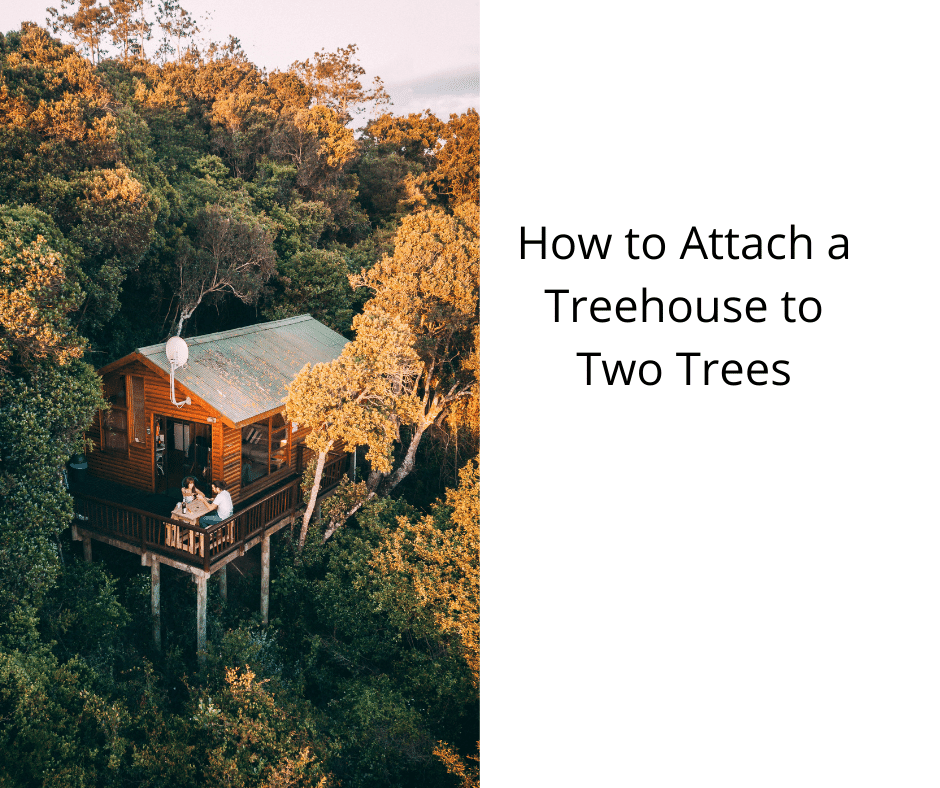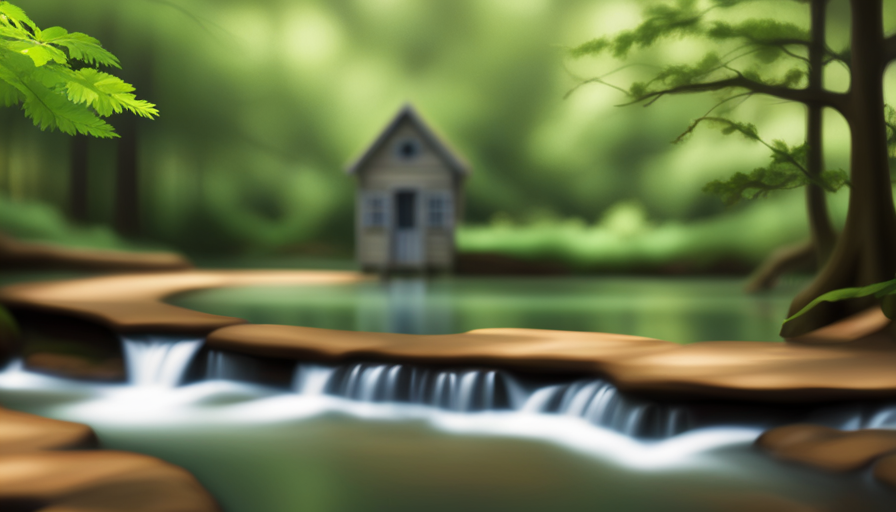So, you have decided to join the tiny house movement and construct your own small dwelling. Congratulations! Before you dive into building your tiny home, you may be wondering about the cost of this project.
Well, my friend, fear not. In this article, we’re going to tackle that very question and break down the costs of creating your own tiny house.
From determining your budget to planning and design, construction costs to permits and legal requirements, we’ll leave no stone unturned. We’ll even explore financing options, maintenance and long-term costs, as well as those pesky unexpected expenses that always seem to pop up when you least expect them.
So grab a cup of coffee, sit back, and let’s embark on this journey together. By the end, you’ll have a clear understanding of what it takes to make a tiny house and how much it’s going to cost you.
Let’s get started!
Key Takeaways
- Determining the cost of building a tiny house involves breaking down the costs into categories such as land, materials, labor, permits, and utilities.
- Maximizing space optimization with multifunctional furniture and creative layouts is crucial in designing a tiny house.
- Incorporating energy-efficient features such as insulation, smart thermostats, and solar panels can help reduce long-term costs and dependence on traditional electrical grids.
- Hiring a professional builder vs. DIY has its pros and cons, and it is important to consider the complexity, customization level, and budget when making a decision.
Determining Your Budget
So, how much are you willing to spend on your dream tiny house? Determining your budget is an essential first step in the process of building a tiny house. It’s important to have a clear understanding of your financial limits and what you can afford.
To determine your budget, start by breaking down the costs involved in building a tiny house. The cost breakdown for a tiny house typically includes expenses such as land, materials, labor, permits, and utilities.
Land can vary greatly in price depending on the location, size, and zoning regulations. Materials can also vary in cost depending on the quality and type of materials you choose. Labor costs will depend on whether you plan to build the house yourself or hire professionals. Permits and utilities are additional expenses that need to be factored into your budget as well.
To get a rough estimate of the total cost, research the average prices for each category and add them up. It’s important to be realistic and leave some room for unexpected expenses.
Once you have determined your budget, you can move on to the next step of planning and design.
With your budget in mind, it’s time to start thinking about the layout, size, and features of your tiny house.
Planning and Design
When considering the creation of a compact dwelling, the expenses associated with the initial stages of envisioning and crafting the blueprint are crucial to contemplate. Planning considerations and design elements play a significant role in determining the overall cost of building a tiny house. Here are four key factors to consider during the planning and design phase:
-
Space optimization: Maximizing the use of every square inch is essential in a tiny house. Consider multifunctional furniture, built-in storage solutions, and creative layout designs to make the most of the available space.
-
Energy efficiency: Incorporating energy-efficient features such as insulation, smart thermostats, and solar panels can help reduce long-term costs. Carefully consider the orientation of windows and incorporate natural lighting to minimize the need for artificial lighting.
-
Material selection: Choosing cost-effective yet high-quality materials is crucial. Opt for durable materials that require minimal maintenance, such as composite siding or metal roofing. Keep in mind that lightweight materials can help reduce transportation costs.
-
Customization level: The level of customization and complexity in your design will impact the overall cost. Simplistic designs with standard features and finishes tend to be more affordable, while intricate designs with custom features will increase expenses.
Considering these planning considerations and design elements will help you create an accurate budget for your tiny house construction costs. Moving forward, let’s explore the expenses associated with the actual construction process.
Construction Costs
When it comes to construction costs for a tiny house, there are a few key points to consider.
First, deciding whether to hire a professional builder or to tackle the project yourself can greatly impact the total cost.
Secondly, estimating material costs is crucial in order to stay within budget.
Lastly, factoring in labor expenses is important as it can significantly increase the overall cost of the project.
Hiring a Professional Builder vs. DIY
Hiring a professional builder can be more expensive, but it ensures that the tiny house is built to high standards, while DIY allows for more customization and cost savings.
Here are some pros and cons of hiring a professional builder versus doing it yourself:
-
Pros of hiring a professional builder:
- Experienced and skilled craftsmanship.
- Knowledge of building codes and regulations.
- Efficient and timely construction process.
- Access to professional tools and equipment.
- Warranty or guarantee for the work done.
-
Cons of hiring a professional builder:
- Higher upfront costs.
- Less opportunity for personal involvement.
- Limited control over the construction process.
- Potential communication challenges.
- Reliance on the builder’s schedule and availability.
If you choose to go the DIY route, be prepared to invest a significant amount of time and effort into the project. However, you’ll have the freedom to customize every aspect of your tiny house and potentially save money.
Now, let’s move on to estimating material costs.
Estimating Material Costs
To accurately budget for your dream tiny house, you’ll need to estimate the expenses for all the necessary materials. Estimating material costs requires careful research and consideration. One way to do this is by creating a detailed list of all the materials needed, such as lumber, insulation, roofing, and plumbing supplies. To help you get started, I’ve created a table below that outlines some common materials and their estimated costs. Keep in mind that these prices can vary depending on your location and the quality of materials you choose.
| Material | Estimated Cost |
|---|---|
| Lumber | $X |
| Insulation | $X |
| Roofing | $X |
| Plumbing supplies | $X |
| Electrical wiring | $X |
When estimating time and costs, it’s also important to consider any potential discounts or deals you may be eligible for. Many home improvement stores offer discounts to customers buying materials in bulk or during certain promotions. Additionally, consider reaching out to local suppliers or contractors to see if they can offer any discounted rates. By taking the time to estimate material costs and finding discounts, you can better plan and budget for your tiny house project. Moving forward, let’s now discuss how to factor in labor expenses when calculating the overall cost of your tiny house project.
Factoring in Labor Expenses
Including labor expenses in your budget for your dream tiny house project will ensure that you have a clear understanding of the overall costs involved. Labor costs can vary significantly depending on factors such as the complexity of the design, the skill level of the laborers, and the location of your project.
It’s essential to research and gather multiple quotes from contractors or builders to get an accurate estimate. Additionally, consider whether you will hire a general contractor or opt for a DIY approach, as this will impact labor expenses.
To get a cost breakdown, break down the various tasks involved, such as framing, electrical, plumbing, and interior finishes, and allocate a budget for each. By factoring in labor costs, you will have a realistic idea of the expenses involved in bringing your tiny house to life.
Transitioning to the subsequent section about ‘utilities and off-grid systems,’ it’s important to consider the ongoing costs of powering and maintaining your tiny house.
Utilities and Off-Grid Systems
Living off-grid in a tiny house means you can save money by harnessing renewable energy sources for your utilities. Here are three sustainable solutions that can help you achieve this:
-
Solar Power: Installing solar panels on the roof of your tiny house can provide you with a reliable source of electricity. These panels convert sunlight into energy, which can be used to power your lights, appliances, and other electrical devices. By using solar power, you can reduce your dependence on the traditional electrical grid and lower your utility bills.
-
Rainwater Collection: Another way to make your tiny house more sustainable is by collecting rainwater. This can be done by installing a rainwater collection system, which captures rainwater from your roof and stores it in a tank. The collected water can then be used for various purposes such as flushing toilets, watering plants, and doing laundry. By utilizing rainwater, you can conserve water and reduce your water bills.
-
Composting Toilets: Traditional flush toilets require a constant supply of water, but composting toilets offer a more sustainable solution. These toilets break down human waste into compost, which can later be used as fertilizer for plants. Composting toilets are water-efficient and eliminate the need for a septic system, making them a cost-effective and eco-friendly option.
Living off-grid in a tiny house allows you to make use of these sustainable solutions for your utilities, helping you save money and reduce your environmental impact. Now, let’s explore the next section about permits and legal requirements.
Permits and Legal Requirements
When it comes to building a tiny house, it’s important to thoroughly research zoning laws and building codes in your area. This will ensure that you are aware of any restrictions or requirements that may impact your project.
Additionally, obtaining the necessary permits and licenses is crucial to ensure that your tiny house is legal and up to code.
Finally, it’s important to budget for inspection fees, as these will be necessary to ensure that your tiny house meets all necessary standards and regulations.
Researching Zoning Laws and Building Codes
Before you start building your tiny house, make sure to research the zoning laws and building codes in your area. This step is crucial to ensure that your tiny house complies with all the necessary regulations.
Here are three important things to consider when researching local regulations:
-
Zoning Laws: Different areas have different zoning regulations that dictate where and how you can build your tiny house. Make sure to find out if tiny houses are allowed in your desired location and if there are any specific zoning requirements you need to meet.
-
Building Codes: Familiarize yourself with the building codes in your area. These codes outline the minimum standards for construction, including structural integrity, electrical wiring, plumbing, and safety features. Adhering to these codes will ensure that your tiny house is safe and up to standard.
-
Understanding Building Restrictions: Some neighborhoods or communities may have additional restrictions on tiny houses, such as size limitations or design guidelines. Be sure to research and understand these restrictions to avoid any complications during the building process.
By thoroughly researching local regulations and understanding building restrictions, you can ensure a smoother process when obtaining permits and licenses for your tiny house construction.
Obtaining Permits and Licenses
After researching zoning laws and building codes for my tiny house project, I quickly realized that obtaining permits and licenses would be the next crucial step. These permits are necessary to ensure that my tiny house meets all the legal requirements and is safe for occupancy.
Depending on the location, there may be specific permits required for building a tiny house, such as a building permit or a special use permit. Additionally, I will need to consider the licensing fees associated with obtaining these permits. These fees can vary depending on the size and complexity of the project, as well as the jurisdiction. It’s important to budget for these costs and factor them into the overall cost of building my tiny house.
Transitioning into the next section, I’ll now discuss how to budget for inspection fees.
Budgeting for Inspection Fees
To ensure the safety and compliance of my tiny house, I’ll need to account for the fees associated with inspections in my budget.
It’s important to understand the inspection regulations and budget for inspection fees accordingly. The cost of inspections can vary depending on the location and the complexity of the project. It’s advisable to research and contact the local building department to get an idea of the specific fees involved.
Additionally, it’s important to consider the inspection timeline and budget for multiple inspections throughout the construction process. These fees can add up, so it’s crucial to allocate a sufficient amount in the budget to cover them.
Once the inspection fees are accounted for, I can move onto budgeting for the next step: interior and exterior finishes, which will bring my tiny house to life.
Interior and Exterior Finishes
Choose your favorite interior and exterior finishes to give your tiny house a personalized touch! When it comes to designing the interior of your tiny house, there are endless possibilities to make it feel like a home. From the color scheme to the furniture choices, every decision should reflect your personal style and maximize the limited space. For the exterior, landscaping plays a crucial role in enhancing the overall appeal of your tiny house. Consider adding plants, flowers, and a small patio area to create a cozy outdoor space.
To help you visualize the different options available for both the interior and exterior finishes, I have created a table below:
| Interior Design | Exterior Landscaping |
|---|---|
| Color Scheme | Plants |
| Flooring | Flowers |
| Furniture | Patio Area |
| Storage Solutions | Pathways |
| Lighting Fixtures | Outdoor Seating |
By carefully selecting your favorite finishes, you can transform your tiny house into a unique and comfortable living space. After finalizing these details, it’s time to explore financing options to make your dream of owning a tiny house a reality.
Financing Options
Now, let’s delve into the realm of financing options to bring your dream of owning a cozy and personalized living space to fruition. When it comes to financing a tiny house, there are several options available to suit different financial situations and preferences.
Here are three common ways to fund your tiny house project:
-
Personal Savings: If you’ve been diligently saving money, using your personal savings is a great way to finance your tiny house. This option allows you to avoid interest rates and monthly payments. However, it might require a longer saving period to accumulate the necessary funds.
-
RV Loans: Many tiny houses are built on wheels and can be classified as recreational vehicles (RVs). RV loans offer a convenient financing option for those who prefer to make monthly payments. These loans typically have lower interest rates than personal loans and can be obtained from banks, credit unions, or online lenders.
-
Personal Loans: If you don’t have enough savings or prefer not to use them, personal loans can be a viable option. These loans are unsecured and can be used for various purposes, including funding a tiny house project. It’s important to compare loan terms and interest rates from different lenders to find the best option for your specific needs.
Now that we’ve explored financing options, let’s transition into the next section about maintenance and long-term costs.
Maintenance and Long-Term Costs
Maintaining your cozy and personalized living space requires careful attention and consideration of long-term expenses. One of the key factors to consider when budgeting for a tiny house is the ongoing maintenance costs. While tiny houses are generally more affordable to maintain than traditional homes, they still require regular upkeep. This includes routine maintenance tasks such as cleaning, painting, and checking for any signs of wear and tear.
Additionally, there may be specific maintenance requirements for certain features of your tiny house, such as the plumbing or electrical systems. It’s important to factor in these costs when planning your budget.
Another aspect to consider is the long-term sustainability of your tiny house. Investing in durable materials and energy-efficient appliances can help reduce maintenance and utility costs over time. For example, opting for high-quality windows and insulation can improve energy efficiency and lower heating and cooling expenses. Additionally, incorporating sustainable practices like rainwater harvesting or solar panel installations can further reduce long-term costs.
As you plan for the maintenance and long-term sustainability of your tiny house, it’s important to also be prepared for unexpected expenses. While you may have a well-thought-out budget, unforeseen circumstances can arise, such as repairs or replacements. By having a contingency fund set aside, you can be better equipped to handle any unexpected financial burdens that may arise.
Unexpected Expenses
Planning for the maintenance and long-term sustainability of your cozy and personalized living space is crucial, as unexpected expenses can arise, requiring a well-prepared contingency fund. While a tiny house can save you money in many ways, such as lower utility bills and reduced mortgage payments, it’s important to consider hidden costs and unexpected fees that may catch you off guard.
One of the unexpected expenses you may encounter is the cost of permits and inspections. Depending on your location, you may need to obtain permits for building, plumbing, electrical work, and more. These permits can range in price and can add up quickly. Additionally, you may need to schedule inspections throughout the construction process, which often come with their own fees.
Another potential hidden cost is the need for repairs and maintenance. Just like any other house, tiny houses require upkeep. From routine maintenance tasks like cleaning gutters and servicing appliances to unforeseen repairs like fixing a leak or replacing a damaged window, these expenses can add up over time.
To ensure you’re prepared for unexpected expenses, it’s a good idea to set aside a portion of your budget for a contingency fund. This fund can help cover any unexpected fees or repairs that may arise. By planning ahead and being aware of potential hidden costs, you can ensure the long-term sustainability of your tiny house.
Now, let’s move on to the next section where we will explore some cost-saving tips that can help you make the most of your tiny house budget.
Cost-Saving Tips
If you’re looking to save some cash while creating your dream home, here are some money-saving tips for your cozy abode.
-
Use recycled or reclaimed materials:
- Salvage old wood from demolition sites or repurpose shipping containers for your tiny house. This not only saves money but also reduces waste.
- Buy second-hand appliances, furniture, and fixtures. Look for local thrift stores or online marketplaces to find great deals on gently used items.
-
Opt for sustainable materials:
- Choose eco-friendly insulation options like recycled denim or cellulose insulation. These materials aren’t only cost-effective but also energy-efficient.
- Consider using bamboo flooring, which is a renewable resource and more affordable than traditional hardwood.
- Use low-flow fixtures and energy-efficient appliances to reduce water and electricity bills in the long run.
By incorporating these cost-saving tips and sustainable materials into your tiny house project, you can create a beautiful and eco-friendly home without breaking the bank. Remember to be resourceful, think creatively, and prioritize sustainability to make the most of your budget.
Frequently Asked Questions
What are some common challenges faced during the construction process of a tiny house?
Some common challenges during the construction process of a tiny house include limited space, ensuring structural stability, navigating building codes, and optimizing storage solutions. It requires careful planning and problem-solving skills to overcome these obstacles.
Are there any regulations or restrictions on where you can park or place a tiny house?
There are parking restrictions and legal requirements when it comes to placing a tiny house. It’s important to research and comply with local zoning laws, building codes, and regulations to ensure you can park or place your tiny house legally.
How long does it typically take to build a tiny house from start to finish?
Building a tiny house can take anywhere from a few weeks to several months, depending on the complexity and the availability of materials. Common construction challenges include limited space, plumbing and electrical work.
Are there any zoning laws or building codes specific to tiny houses that need to be considered?
Yes, there are zoning laws and building codes specific to tiny houses that need to be considered. These regulations vary by location and can dictate the size, foundation type, and location of the tiny house.
What are some potential drawbacks or disadvantages of living in a tiny house that people should be aware of before making the decision to build one?
Living in a tiny house has its drawbacks. Limited space can be challenging, especially if you have a lot of belongings. Privacy can also be an issue, as there are no separate rooms.
Conclusion
In conclusion, building a tiny house can be a cost-effective and rewarding endeavor. While some may argue that the initial cost of construction and maintenance can be high, it’s important to consider the long-term benefits and savings.
By carefully planning and budgeting, it’s possible to create a beautiful and functional tiny house within your means. Additionally, by exploring alternative financing options and implementing cost-saving tips, you can further reduce expenses.
Remember, investing in a tiny house isn’t just about financial savings, but also about embracing a simpler and more sustainable lifestyle.
