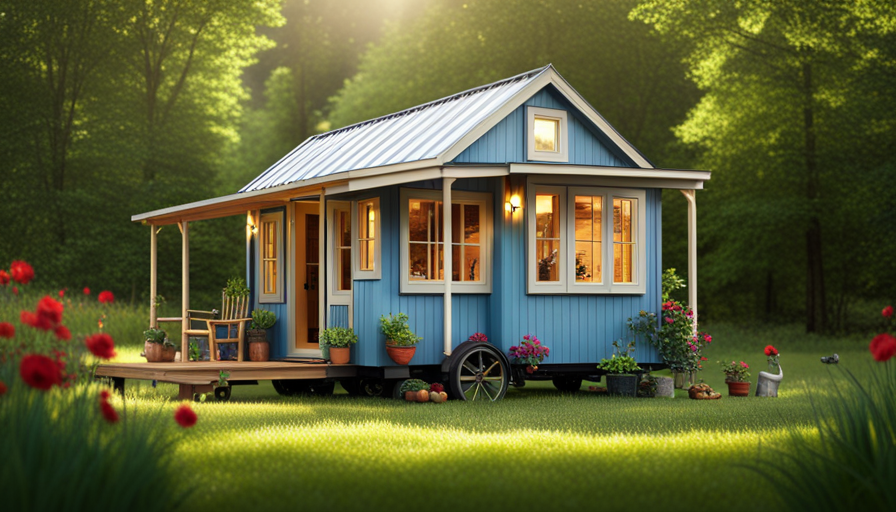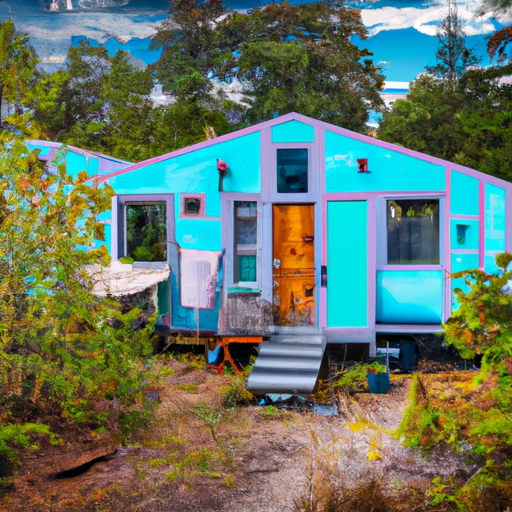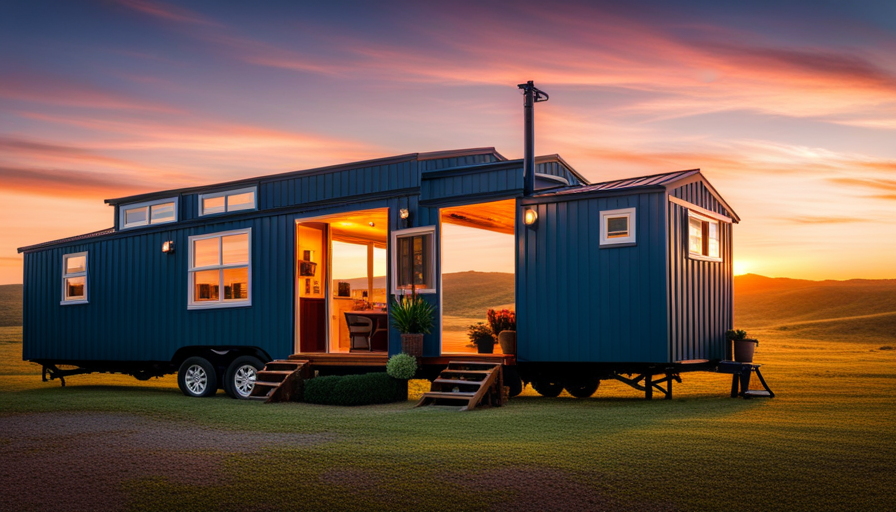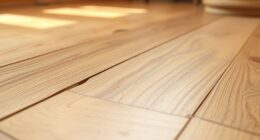Have you ever dreamt of living in a cozy, minimalist space that is both affordable and environmentally friendly? Look no further, as the world of tiny houses awaits! These small, practical homes have become increasingly popular recently, offering a unique and innovative solution to the housing shortage.
But before you embark on your tiny house journey, it’s important to understand the cost involved in building one. In this article, I will delve into the intricacies of tiny house construction, exploring the various factors that contribute to its overall price tag.
From determining the size and design to researching building materials and estimating labor costs, we will leave no stone unturned in our quest to find out just how much a tiny house truly costs to build.
So, put on your hard hat and get ready to dive into the fascinating world of tiny house economics!
Key Takeaways
- Building a tiny house involves understanding the cost and intricacies of construction.
- Creative storage solutions are crucial for small living spaces in tiny houses.
- Thorough research and cost comparison of building materials is necessary.
- The decision between DIY and hiring professionals should be based on skills, time availability, and budget constraints.
Understanding the Basics of Tiny House Construction
If you’re curious about how much it costs to build a tiny house, you’re in for a pleasant surprise because we’re about to dive into the basics of tiny house construction!
The first step in building a tiny house is determining the location. Before you start construction, you need to ensure that you have a suitable spot for your tiny house. This involves checking the zoning requirements for tiny house construction in your area. Some localities have specific regulations regarding where you can place a tiny house, so it’s important to do your research beforehand.
Once you’ve determined the location, the next step is understanding the building codes for tiny houses. Building codes ensure that structures are safe and meet certain standards. While these codes can vary depending on your location, there are generally guidelines for things like electrical wiring, plumbing, and insulation. It’s essential to familiarize yourself with these codes to ensure that your tiny house is compliant and meets all necessary requirements.
With the location and building codes sorted, you can move on to determining the size and design of your tiny house. This step will be covered in the subsequent section.
Determining the Size and Design of Your Tiny House
When planning your dream home, consider the adage ‘good things come in small packages’ to inspire your decision-making process and create a unique and personalized space. Determining the layout and functionality of your tiny house is crucial in maximizing the limited space available.
Think about how you want to use each area of your home and prioritize your needs. Will you need a separate sleeping loft, a workspace, or a designated dining area? By carefully planning the layout, you can ensure that every square inch of your tiny house serves a purpose.
Finding creative storage solutions for small living spaces is another important aspect of designing a tiny house. Utilize vertical space by installing shelves or cabinets that reach up to the ceiling. You can also incorporate multi-functional furniture, such as a bed with built-in storage drawers or a table that folds down when not in use. Additionally, consider using hidden storage compartments in unexpected places, like under the stairs or inside the walls.
By determining the size and design of your tiny house, as well as finding creative storage solutions, you can create a space that is both functional and aesthetically pleasing. This sets the foundation for creating a budget for your tiny house build, where you can allocate funds towards the materials and features that are most important to you.
Creating a Budget for Your Tiny House Build
To make your tiny house dreams a reality, it’s time to get down to business and create a budget for bringing your vision to life. Creating a budget for your tiny house build is an essential step in the process. It allows you to determine how much you can afford to spend and helps you make informed decisions about the size and design of your tiny house.
When creating a budget, there are several cost considerations to keep in mind. First, you’ll need to factor in the cost of materials, such as lumber, insulation, and roofing. You’ll also need to consider the cost of labor if you plan on hiring professionals to help with the construction. Additional expenses to consider include permits, utilities, and any necessary tools or equipment.
It’s important to be thorough and realistic when estimating costs to avoid any surprises down the line. Once you have a budget in place, you can move on to researching and comparing building materials and costs, which will be discussed in the next section.
Researching and Comparing Building Materials and Costs
Before beginning your budget, it’s crucial to conduct comprehensive research and compare various building materials and costs to ensure an efficient and economical construction process for your cozy abode.
Researching materials and conducting a cost comparison will help you make informed decisions and find the best options for your tiny house build. Here are five key factors to consider:
-
Material Durability: Look for building materials that are durable and long-lasting to ensure your tiny house stands the test of time.
-
Energy Efficiency: Consider materials that offer good insulation properties to reduce heating and cooling costs in your tiny house.
-
Cost-Effectiveness: Compare the prices of different materials and consider their long-term maintenance costs to find the most cost-effective options.
-
Eco-Friendliness: Explore sustainable and eco-friendly building materials to minimize your environmental impact.
-
Aesthetics: Research different materials to find the ones that align with your design preferences and create the desired look for your tiny house.
By thoroughly researching and comparing building materials and costs, you can make informed choices that align with your budget and construction goals.
Next, we will delve into estimating the cost of labor for your tiny house build.
Estimating the Cost of Labor for Your Tiny House Build
Estimating labor costs is an essential step in creating an accurate budget for your cozy abode construction project. Finding skilled laborers who can efficiently build your tiny house is crucial to ensure the quality and timely completion of your project. However, it can be challenging to estimate the exact cost of labor as it depends on various factors such as the complexity of the design, location, and the experience level of the workers.
To give you an idea of the potential labor costs involved, consider the following table:
| Labor Task | Hours Required | Hourly Rate ($) |
|---|---|---|
| Foundation Construction | 30 | $25 |
| Framing and Roofing | 80 | $30 |
| Plumbing and Electrical Work | 50 | $35 |
Keep in mind that these numbers are just estimates and may vary depending on your specific requirements. It’s essential to consult with contractors or professionals in your area to get accurate labor cost estimates for your tiny house build.
Considering DIY vs. hiring professionals for construction, it’s crucial to evaluate your skills, time availability, and budget constraints. While DIY can save you money, it requires significant time, effort, and expertise. Hiring professionals, on the other hand, ensures a faster and more efficient construction process, but it comes at a higher cost. Ultimately, weighing the pros and cons will help you make an informed decision for your tiny house project.
Considering DIY vs. Hiring Professionals for Construction
When it comes to estimating the cost of labor for your tiny house build, one of the key decisions you’ll need to make is whether to take the DIY route or hire professionals. This decision can have a significant impact on the overall cost of your project.
Taking the DIY approach can save you money as you won’t have to pay for labor costs, which can be quite substantial. However, it’s important to consider your own skills and experience before committing to this option. Building a tiny house requires a wide range of construction skills, from framing and electrical work to plumbing and insulation. If you’re confident in your abilities and have the necessary time and resources, DIY can be a rewarding and cost-effective choice.
On the other hand, hiring professionals ensures that the construction is done correctly and up to code. While this option may come with a higher price tag, it can provide peace of mind and save you from potential costly mistakes.
When comparing the cost of DIY vs. hiring professionals, it’s crucial to consider the complexity of the build, your own skill set, and the time and effort you’re willing to invest. Ultimately, it’s a personal decision that should be based on your individual circumstances and preferences.
Now, let’s delve into another important aspect of estimating the cost of a tiny house build: factoring in additional costs such as permits and utilities.
Factoring in Additional Costs such as Permits and Utilities
To accurately budget for your project, it’s crucial to consider the added expenses of permits and utilities. When it comes to permits, the cost breakdown can vary depending on your location and the specific requirements of your tiny house. You may need to obtain permits for zoning, construction, electrical, plumbing, and more. Each permit comes with its own fee, which can quickly add up.
Additionally, utilities such as water, electricity, and sewage will need to be connected to your tiny house. These costs should not be overlooked, as they can significantly impact your overall budget.
Tips for reducing permit and utility expenses include researching local regulations thoroughly to understand what permits are necessary and what fees are associated with them. It’s also advisable to reach out to your local municipality and ask about any potential discounts or waivers available for tiny house construction. Another way to save on utility costs is to consider alternative energy sources such as solar panels or rainwater collection systems.
As you explore financing options for your tiny house build, it’s important to keep in mind the added expenses of permits and utilities. By factoring in these costs and finding ways to reduce them, you can better plan and budget for your project.
Exploring Financing Options for Your Tiny House Build
Looking to bring your dream of a cozy, sustainable home to life? Let’s explore the financing options available for your tiny house project.
When it comes to financing a tiny house build, there are several alternative options that can help you turn your vision into a reality.
One option is to explore personal loans. These loans can be obtained from banks or online lenders and can be used to cover the costs of building materials, labor, and other expenses. To qualify for a personal loan, lenders typically look at your credit score, income, and debt-to-income ratio. It’s important to understand the qualification requirements and compare different lenders to find the best terms and interest rates.
Another financing option to consider is a construction loan. These loans are specifically designed for building projects and usually have flexible terms that cater to the unique needs of a tiny house construction. Construction loans can cover the cost of materials, labor, and even the purchase of land. However, keep in mind that these loans often require a larger down payment and may have higher interest rates compared to traditional mortgages.
Understanding loan qualifications and requirements is crucial when exploring alternative financing options for your tiny house build. By carefully considering your financial situation and comparing different loan options, you can find the best fit for your project.
Now, let’s transition into the next section, where we will discuss finding affordable resources and suppliers for building materials.
Finding Affordable Resources and Suppliers for Building Materials
If you’re ready to make your cozy, sustainable oasis a reality, let’s dive into finding affordable resources and suppliers to bring your dream home to life. When it comes to building a tiny house on a budget, finding affordable suppliers and eco-friendly materials is crucial. Not only will this save you money, but it will also help you create a more sustainable and environmentally-friendly home.
To help you get started, I have compiled a table below with three columns and four rows, showcasing different affordable resources and suppliers for building materials:
| Material | Supplier | Price Range |
|---|---|---|
| Reclaimed wood | Local salvage yards | $2-$10 per square foot |
| Recycled insulation | Eco-friendly building supply stores | $0.50-$2 per square foot |
| Solar panels | Online retailers | $0.70-$1.50 per watt |
| Low VOC paint | Home improvement stores | $20-$50 per gallon |
By utilizing these resources and suppliers, you can find quality materials at a fraction of the cost. It’s important to note that prices may vary depending on your location and the specific product you choose.
Now that you have a better understanding of where to find affordable materials, let’s transition into calculating the total cost of your tiny house build.
Calculating the Total Cost of Your Tiny House Build
In my search for affordable resources and suppliers for building materials, I’ve come across some great options that can significantly reduce the cost of my tiny house build. Now that I have a better idea of where to find affordable materials, it’s time to dive into the nitty-gritty of calculating the total cost of my tiny house project.
Calculating the costs of a tiny house build can be a complex task, but it’s crucial to ensure that I stay within my budget. To do this, I’ll need to consider various factors such as the size and design of the house, the materials used, and any additional features or customizations.
To help me stay organized and keep track of expenses, I’ve developed a budgeting strategy that includes the following key elements:
-
Researching and comparing prices for materials from different suppliers to find the best deals.
-
Creating a detailed list of all the necessary materials and their estimated costs.
-
Factoring in additional expenses such as permits, tools, and labor costs.
By meticulously calculating the costs and implementing effective budgeting strategies, I can ensure that my tiny house build stays within my financial limits while still achieving my desired outcome.
Frequently Asked Questions
Are there any restrictions or regulations on where I can park my tiny house?
There are parking restrictions and legal limitations for tiny houses. It is important to research and understand local zoning laws, building codes, and homeowner association regulations before choosing a location to park your tiny house.
What are the potential challenges and benefits of living in a tiny house?
Living in a tiny house has both benefits and challenges. The benefits include lower costs, minimalism, and environmental friendliness. However, zoning laws and building codes can pose challenges, as they vary by location and may limit where you can park or build your tiny house.
How long does it typically take to build a tiny house?
Typically, building a tiny house is a meticulous process that can feel like an eternity. The construction timeline can range from several months to a year, depending on the design complexity and the builder’s availability.
Are there any specific zoning laws or building codes I need to be aware of when constructing a tiny house?
When constructing a tiny house, it is important to be aware of specific zoning laws and building codes. These regulations vary depending on location and may dictate size, safety features, and placement of the tiny house.
Can I customize the design and layout of my tiny house to fit my specific needs and preferences?
I can customize the design and layout of my tiny house to fit my needs and preferences. The customization options are endless, allowing for space optimization and creating a unique living space tailored to me.
Conclusion
In conclusion, building a tiny house requires careful planning and research to determine the size, design, and materials that’ll fit within your budget.
By considering the cost of labor, permits, and utilities, you can create a realistic estimate of the total expenses involved.
Exploring financing options and finding affordable resources and suppliers can also help reduce costs.
With attention to detail and a knowledgeable approach, you can successfully build a tiny house that meets your needs and budget.
So, get ready to embark on this exciting journey and create your dream tiny home!
Hi, I’m Emma. I’m the Editor in Chief of Tiny House 43, a blog all about tiny houses. While tree houses are often associated with childhood, they can be the perfect adult retreat. They offer a cozy space to relax and unwind, surrounded by nature. And since they’re typically built on stilts or raised platforms, they offer stunning views that traditional homes simply can’t match. If you’re looking for a unique and romantic getaway, a tree house tiny house might just be the perfect option.










