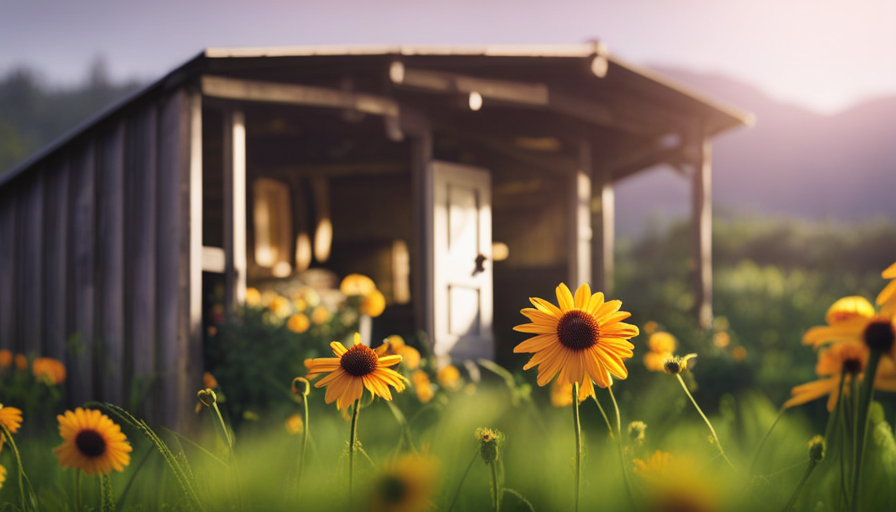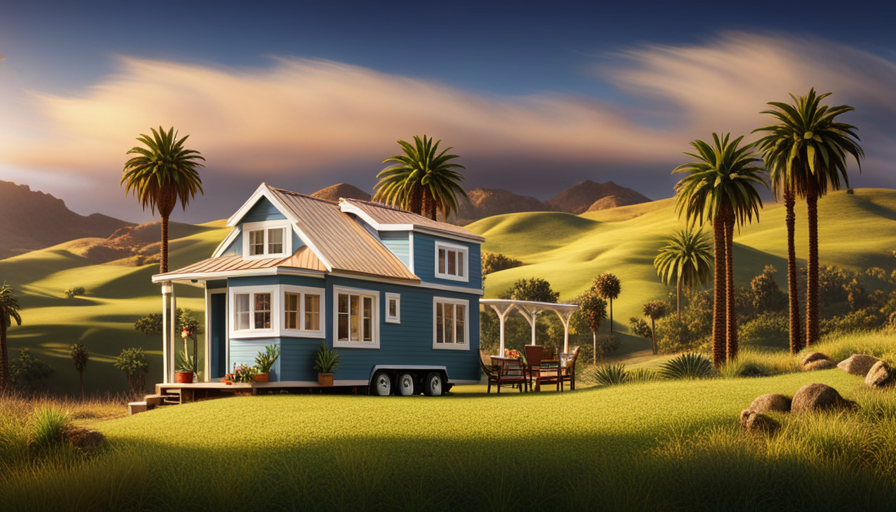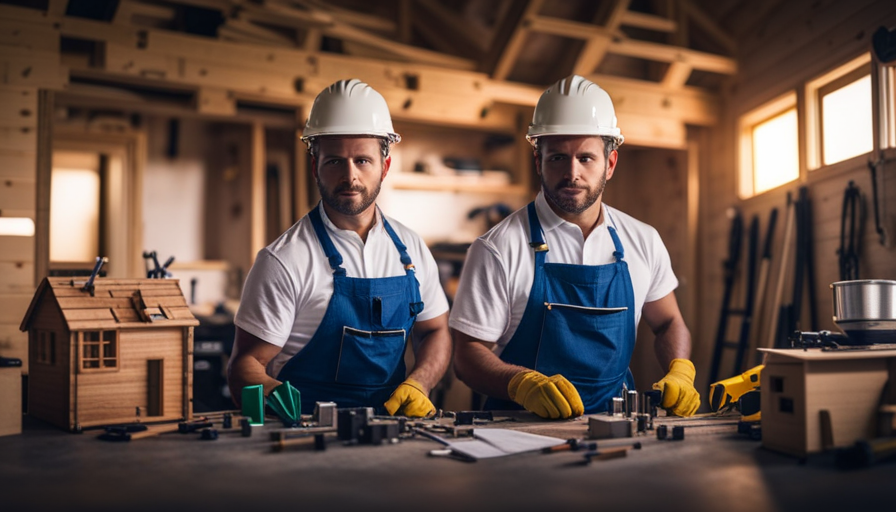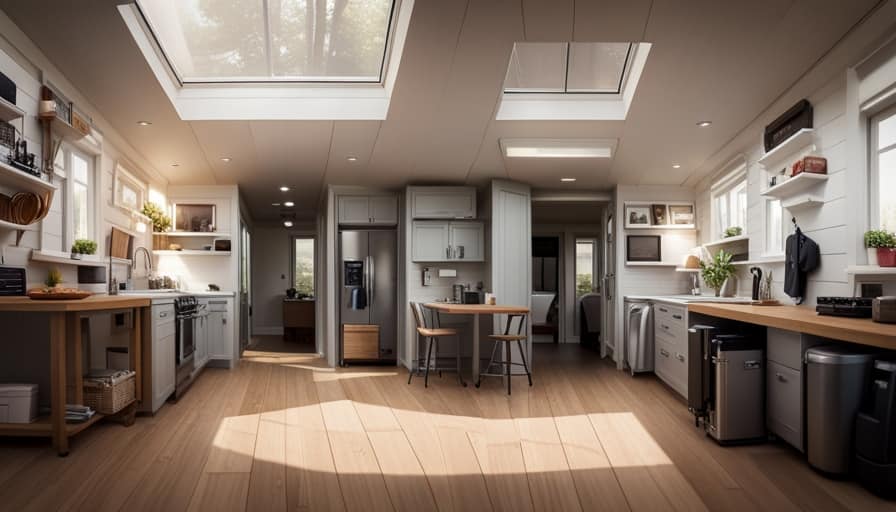Did you know that converting a shed into a tiny house can be a cost-effective way to create your own cozy home? With the rise in popularity of tiny houses, many people are looking for unique and budget-friendly living options. Therefore, turning a shed into a tiny house offers a great opportunity.
In this article, I will guide you through the process of turning your shed into a tiny house, from assessing the condition of your shed to planning your layout and design, estimating the cost of materials, and considering permitting and zoning regulations. I will also help you create a budget, establish a timeframe for completion, and explore sustainability and energy efficiency options. Additionally, we will discuss planning for utilities and basic amenities.
So, if you’re ready to embark on a rewarding DIY project and create your own cozy tiny house, let’s get started!
Key Takeaways
- Assess the condition of the shed and consider any necessary repairs or modifications before beginning the transformation into a tiny house.
- Plan the layout and design of the tiny house to make the most efficient use of space and ensure a comfortable living environment.
- Research and estimate the cost of materials needed for the transformation, considering quality, functionality, and aesthetics.
- Familiarize yourself with permitting and zoning regulations, and consult with professionals to ensure compliance and accurate estimates for the project.
Assess the Condition of Your Shed
Before you start planning your shed-to-tiny-house conversion, it’s crucial to assess the condition of your existing shed to determine the feasibility and potential challenges you may encounter along the way. Assessing repairs is the first step in this process.
Take a thorough look at the structure, checking for any signs of damage or wear and tear. Look for leaks, rot, or pest infestations that may require immediate attention. It’s important to address these issues before proceeding with the conversion.
Once you have assessed the repairs needed, you can start brainstorming repurposing ideas for your shed. Consider the layout and size of the shed, as well as its current features. Is there enough space to create separate living areas? Can windows be added to bring in natural light? Think about how you can maximize the functionality of the space while maintaining a comfortable living environment.
Furthermore, think about how you want to design your tiny house. Will you go for a minimalist, modern look or a cozy, rustic feel? Plan your layout and design accordingly, keeping in mind your needs and preferences.
By carefully assessing the condition of your shed and considering potential repairs and repurposing ideas, you can ensure a successful transformation from shed to tiny house.
Plan Your Layout and Design
To effectively create a layout and design, envision your ideal living space within the transformed structure of your choice. Here are three key considerations for optimizing your layout and creating a well-designed tiny house:
-
Space Utilization: Make the most of every inch by carefully planning the placement of furniture, appliances, and storage solutions. Consider multifunctional furniture, such as a sofa that can convert into a bed, to maximize the usability of your space. Utilize vertical storage options like wall-mounted shelves or built-in cabinets to free up floor space.
-
Traffic Flow: Design your layout to allow for easy movement throughout the tiny house. Consider the placement of doors, windows, and furniture to create clear pathways and avoid cramped areas. Keep in mind that maintaining a smooth flow between different areas, such as the kitchen, living room, and bedroom, is essential for a comfortable living experience.
-
Interior Decoration: Choose a cohesive color scheme and style that reflects your personal taste. Use light colors to create an illusion of spaciousness, and consider incorporating mirrors to further enhance the feeling of openness. Opt for furniture and decor pieces that are appropriately sized for the space, avoiding anything that may overwhelm the tiny house.
By carefully planning your layout and design, you can create a functional and visually appealing tiny house. Once you have a clear vision of your ideal living space, it’s time to estimate the cost of materials needed for the transformation.
Estimate the Cost of Materials
Now, let’s dive into estimating the cost of materials for your dream tiny house transformation so you can start turning your vision into a reality.
Assessing your budget is crucial when it comes to planning any project, and transforming a shed into a tiny house is no exception. Start by creating a detailed list of all the materials you’ll need, such as lumber, insulation, electrical wiring, plumbing fixtures, and flooring.
Research different suppliers and compare prices to find the best deals. Keep in mind that quality is important, so don’t solely focus on the price. Consider the durability and longevity of the materials you choose.
When comparing options, take into account not only the cost but also the functionality and aesthetics. For example, you might find cheaper flooring options, but if they’re not durable or suitable for your desired style, they may not be the best choice in the long run.
Once you’ve estimated the cost of each material, add them up to get a total budget for your project. It’s important to leave some room for unexpected expenses that may arise during the process.
Now that you have a clear idea of the costs involved, you can move on to the next step: consider permitting and zoning regulations.
Consider Permitting and Zoning Regulations
First and foremost, make sure you familiarize yourself with the permitting and zoning regulations in your area before embarking on your dream transformation project. It’s crucial to understand the specific rules and requirements set by your local government regarding the conversion of a shed into a tiny house. Failure to comply with these regulations can result in fines, delays, or even the need to undo any work that’s been done.
Consider the following factors related to permitting regulations and zoning restrictions:
-
Research the permits needed: Contact your local building department to determine what permits are necessary for your project. This may include building permits, electrical permits, and plumbing permits.
-
Understand setback requirements: Zoning regulations often dictate how far your tiny house must be from property lines, roads, and other structures. Make sure to adhere to these setback requirements.
-
Check for size limitations: Some areas have restrictions on the size of a tiny house, so make sure your shed meets the maximum allowable dimensions.
-
Consider occupancy restrictions: Depending on the zoning regulations, there may be limitations on the number of people who can reside in a tiny house.
By familiarizing yourself with these permitting and zoning regulations, you can ensure that your project stays within legal boundaries.
Now, let’s move on to creating a budget for your shed-to-tiny-house transformation.
Create a Budget
In order to successfully create a budget for turning a shed into a tiny house, it’s important to calculate the total cost of materials, labor, and any additional expenses. This will provide an accurate estimate of the overall expenditure.
It’s also advisable to set aside a contingency fund to account for unexpected costs or changes in plans that may arise during the project. By following these steps, I can ensure that I’m well-prepared and able to manage the financial aspects of this endeavor effectively.
Calculate the total cost of materials, labor, and any additional expenses
To figure out the total cost of turning your shed into a tiny house, you gotta add up the expenses for materials, labor, and any extra stuff you might need.
Calculating the total cost involves considering various factors that can affect the overall expenditure. First, you need to determine the cost of materials such as insulation, drywall, flooring, plumbing, electrical, and fixtures.
Next, consider the labor costs, which can vary depending on whether you hire professionals or do the work yourself.
Additionally, don’t forget to account for any additional expenses like permits, tools, or transportation.
It’s important to be thorough in your calculations to avoid any surprises along the way. Once you have a clear estimate of these costs, you can proceed to the next step of setting aside a contingency fund for unexpected costs or changes in plans.
Set aside a contingency fund for unexpected costs or changes in plans
When calculating the total cost of turning a shed into a tiny house, it’s crucial to consider unexpected expenses that may arise during the project. That’s why it’s important to set aside a contingency fund.
Contingency planning allows for flexibility and ensures that you are prepared for any unforeseen costs or changes in plans. It’s wise to allocate around 10-20% of your total budget for this purpose. This fund will provide a safety net, giving you peace of mind and allowing you to tackle any unexpected challenges that may arise.
Whether it’s discovering hidden damages or realizing that certain materials are more expensive than anticipated, having a contingency fund will help you stay on track and complete your project successfully.
Now, let’s delve into the next section, where we will discuss the pros and cons of DIY versus hiring professionals.
DIY vs. Hiring Professionals
When considering whether to DIY or hire professionals for the project of turning a shed into a tiny house, it’s important to assess my own skills and capabilities for completing the project myself. This includes evaluating my knowledge and experience in areas such as construction, electrical work, and plumbing.
Additionally, researching the cost of hiring professionals for specific tasks or the entire project is crucial in making an informed decision. This can help determine if it’s more cost-effective and efficient to hire experts who have the necessary expertise and equipment.
Assess your skills and capabilities for completing the project yourself
You can gauge your abilities and determine if you’re capable of completing the project yourself. Assessing your skills is an important step before embarking on any DIY project.
Consider your experience with construction, carpentry, plumbing, electrical work, and other relevant areas. If you have a strong background in these fields and feel confident in your abilities, then tackling the project on your own might be feasible.
However, if you lack the necessary skills or are unsure about certain aspects of the renovation, it may be wise to hire professionals. Research the cost of hiring professionals for specific tasks or the entire project to make an informed decision.
Transitioning into the next section, it’s essential to carefully evaluate the financial implications of each option.
Research the cost of hiring professionals for specific tasks or the entire project
Researching the cost of hiring professionals for specific tasks or the entire project can provide valuable insight into the financial implications of seeking professional assistance. Here’s a breakdown of the costs to consider when turning a shed into a tiny house:
-
Labor costs: Hiring professionals for tasks such as electrical wiring, plumbing, and carpentry can be expensive, but it ensures the job is done correctly and up to code.
-
Material costs: Professionals may have access to discounts or wholesale prices, potentially saving you money on materials.
-
Cost-saving strategies: You can save money by doing some tasks yourself, like painting or installing fixtures, and by sourcing materials from second-hand stores or repurposing items.
By understanding the potential costs involved in hiring professionals, you can make informed decisions about which tasks to tackle yourself and where to allocate your budget. This knowledge will help you plan for the timeframe for completion of your tiny house project.
Timeframe for Completion
To determine the timeframe for completing the conversion of your shed into a tiny house, consider consulting with a professional contractor who specializes in such projects. They will have the expertise and experience to provide an accurate estimate of the time it will take to complete the project. Additionally, they can help with project management, ensuring that everything is done efficiently and according to schedule.
When considering the timeframe for your shed conversion project, there are several factors to take into account. These include the size and condition of your shed, the extent of the renovations required, and any additional features or customizations you want to include.
To give you an idea of the timeline involved, here is a breakdown of the different tasks that may need to be completed during the conversion process:
| Task | Timeframe (in weeks) |
|---|---|
| Assessing the shed | 1 |
| Designing the layout | 2 |
| Obtaining necessary permits | 4 |
| Demolition and construction | 6 |
| Finishing touches | 3 |
Keep in mind that these timeframes are approximate and may vary depending on the specifics of your project. It’s always best to consult with a professional contractor to get a more accurate estimate.
Considering sustainability and energy efficiency in your shed to tiny house conversion is essential. By incorporating eco-friendly materials and energy-efficient systems, you can create a more sustainable and cost-effective living space.
Consider Sustainability and Energy Efficiency
When considering sustainability and energy efficiency in your shed conversion, it’s important to incorporate eco-friendly materials and energy-efficient systems. For example, you can reduce your carbon footprint by up to 90% by installing solar panels.
To minimize the environmental impact of your tiny house project, choose sustainable building materials like bamboo or reclaimed wood for your flooring and walls. Additionally, installing energy-efficient appliances like LED lights and low-flow water fixtures can greatly reduce your energy and water consumption.
Incorporating proper insulation and ventilation systems will help regulate temperature and reduce the need for excessive heating or cooling. Consider using materials like recycled denim or cellulose insulation, which are not only eco-friendly but also provide excellent thermal performance. Another option is to install double-glazed windows that provide better insulation and reduce heat loss.
By focusing on sustainability and energy efficiency, you can create a tiny house that not only minimizes its impact on the environment but also saves you money in the long run through reduced utility bills. As you plan for utilities and basic amenities in your shed conversion, keep these eco-friendly considerations in mind to create a comfortable and energy-efficient living space.
Plan for Utilities and Basic Amenities
When it comes to transforming a shed into a tiny house, it is crucial to consider sustainability and energy efficiency. By incorporating eco-friendly materials and energy-saving features, you can reduce your carbon footprint and save on utility bills. Now, let’s delve into the current subtopic: planning for utilities and basic amenities in your tiny house.
One of the key aspects to consider is plumbing. You’ll need to plan for a water supply, drainage, and a sewage system. Depending on your location and local regulations, you may need to connect to the main water and sewer lines or consider alternative options such as rainwater harvesting and composting toilets.
Additionally, electrical wiring is essential for powering your tiny house. You’ll need to determine the electrical load you’ll require and plan for outlets, lighting fixtures, and any other electrical appliances you may want to incorporate. It’s crucial to consult a professional electrician to ensure your electrical system meets safety standards.
To help you visualize the planning process, here’s a handy table outlining the key considerations for plumbing and electrical wiring in your tiny house:
| Plumbing | Electrical Wiring |
|---|---|
| Water supply | Electrical load calculation |
| Drainage system | Outlet and lighting placement |
| Sewage system | Appliances and fixtures |
Now that we have covered the essentials, it’s time to move on to the next section where we’ll explore how to enjoy your cozy tiny house!
Enjoy Your Cozy Tiny House!
Now, it’s time for me to fully embrace the warmth and coziness of my little home! After putting in all the hard work to turn my shed into a tiny house, I can finally enjoy the fruits of my labor.
To make the most of my space and save on costs, I’ve implemented some cost-saving tips and maximized every inch of my tiny house. One of the first things I did was to invest in multi-purpose furniture. By choosing pieces that serve multiple functions, such as a sofa that doubles as a bed or a dining table that can be folded away when not in use, I was able to save space and money.
Additionally, I made sure to utilize vertical space by installing shelves and storage units on the walls. To further maximize space, I installed built-in storage solutions under the stairs and in every nook and cranny. This allowed me to keep my belongings organized and out of sight, giving the illusion of a larger living area. I also made use of clever storage hacks, like hanging shoe organizers on the back of doors for additional storage.
By implementing these cost-saving tips and maximizing space in my tiny house, I’ve created a cozy and functional home that meets all my needs. It’s incredible how a simple shed can be transformed into a comfortable living space, and I couldn’t be happier with the result.
Frequently Asked Questions
Are there any specific building codes or regulations that need to be considered when converting a shed into a tiny house?
When considering converting a shed into a tiny house, it’s crucial to be aware of the building codes and regulations that may apply. These codes vary depending on your location. They generally cover aspects such as minimum square footage, electrical and plumbing requirements, and safety standards. It’s essential to research and comply with these regulations to avoid any legal issues or setbacks during the conversion process. Additionally, shed conversion costs can vary depending on factors like materials, labor, and any necessary modifications to meet building code considerations.
What are some factors to consider when deciding between DIY-ing the conversion or hiring professionals?
When deciding between DIY-ing the conversion or hiring professionals, there are several factors to consider.
One key factor is the cost versus the quality of the final result. DIY-ing the conversion can be more affordable, but it may not meet the same level of quality as hiring professionals.
Additionally, professionals have the expertise and experience to handle any building codes or regulations that need to be considered.
It’s important to weigh these factors before making a decision.
How long does the average shed-to-tiny-house conversion take?
On average, a shed-to-tiny-house conversion can take anywhere from a few weeks to several months, depending on the complexity of the project and the level of DIY expertise. For example, I recently worked with a couple who converted their shed into a cozy tiny home in about four months. They estimated the total cost, including materials and professional help for electrical and plumbing, to be around $20,000.
It’s important to budget enough time and money for a successful conversion.
What are some sustainable and energy-efficient options to consider when planning the conversion?
When planning a shed-to-tiny-house conversion, it’s crucial to consider sustainable materials and energy-efficient appliances. Opting for eco-friendly materials like bamboo flooring, reclaimed wood, and low VOC paints can minimize the environmental impact.
Additionally, investing in energy-efficient appliances such as solar panels, LED lighting, and energy-saving HVAC systems can significantly reduce your energy consumption. Incorporating these options into your conversion project will not only help the environment but also save you money in the long run.
What are the basic amenities that should be included in a tiny house conversion?
When converting a shed into a tiny house, there are several basic amenities that should be considered.
Insulation is crucial, ensuring a comfortable temperature year-round.
A functional bathroom with a composting toilet or small shower is essential.
A kitchenette with a mini-fridge, stove, and sink allows for meal preparation.
Additionally, a sleeping area, storage space, and proper lighting should be incorporated.
It’s important to carefully plan and consider these amenities for a successful shed to tiny house conversion.
Conclusion
In conclusion, turning a shed into a tiny house can be a rewarding project that offers both functionality and charm. By carefully assessing the condition of your shed and planning your layout and design, you can estimate the cost of materials and consider permitting and zoning regulations. This way, you can create a cozy and sustainable living space. With careful budgeting and a timeframe for completion, you can transform your shed into a beautiful tiny house that feels like a warm embrace on a chilly winter’s day.
Hi, I’m Emma. I’m the Editor in Chief of Tiny House 43, a blog all about tiny houses. While tree houses are often associated with childhood, they can be the perfect adult retreat. They offer a cozy space to relax and unwind, surrounded by nature. And since they’re typically built on stilts or raised platforms, they offer stunning views that traditional homes simply can’t match. If you’re looking for a unique and romantic getaway, a tree house tiny house might just be the perfect option.










