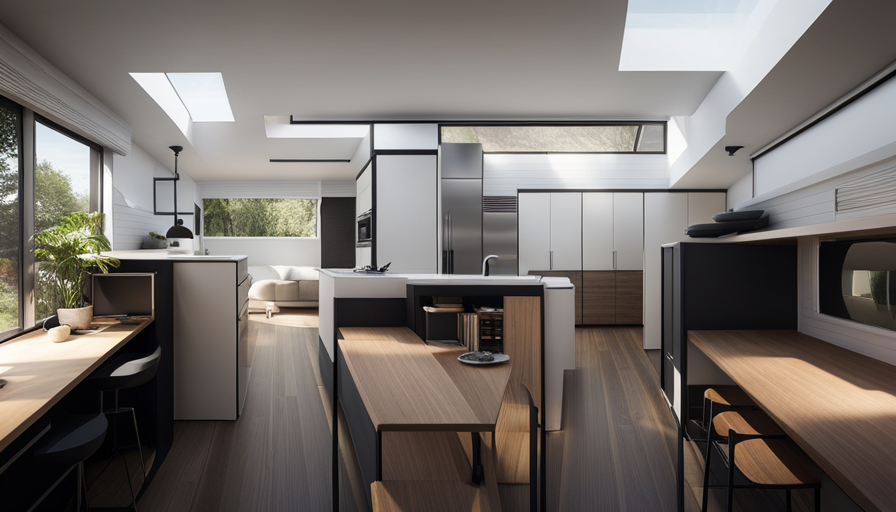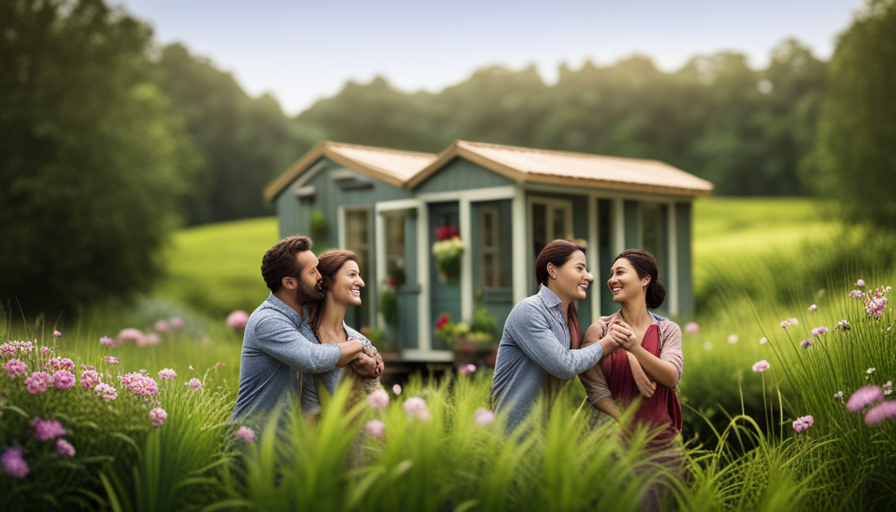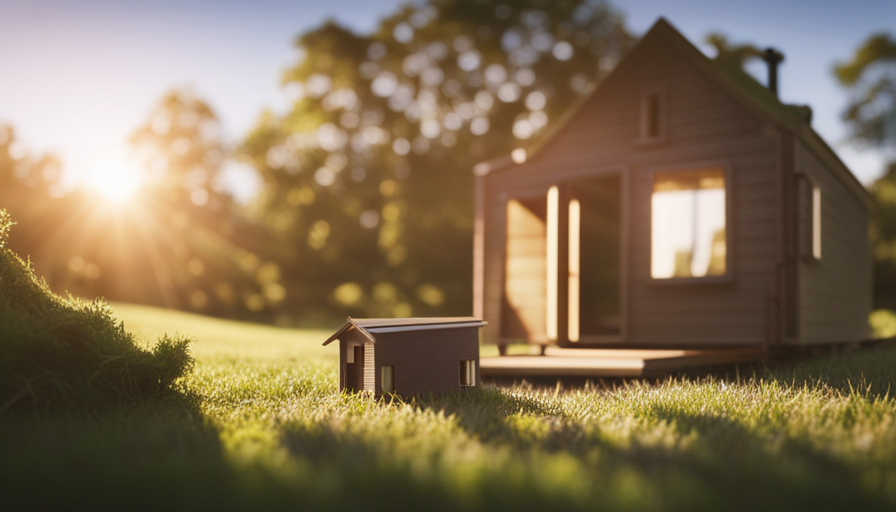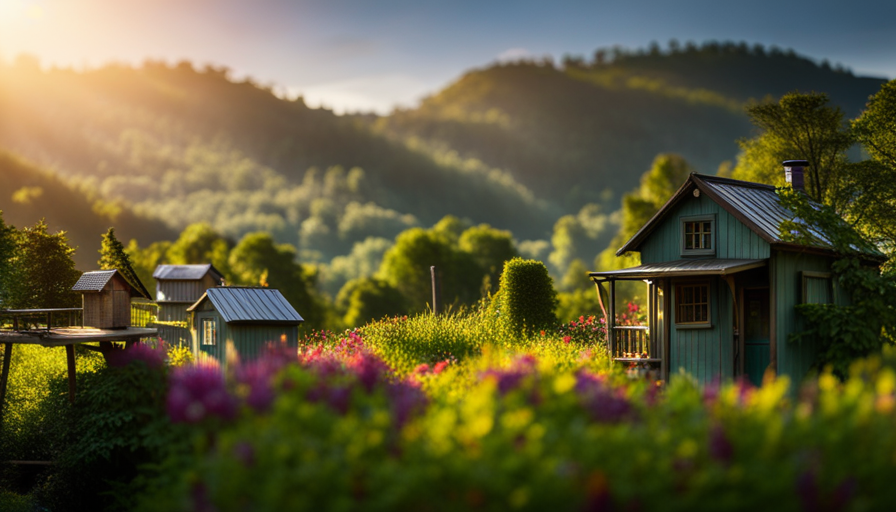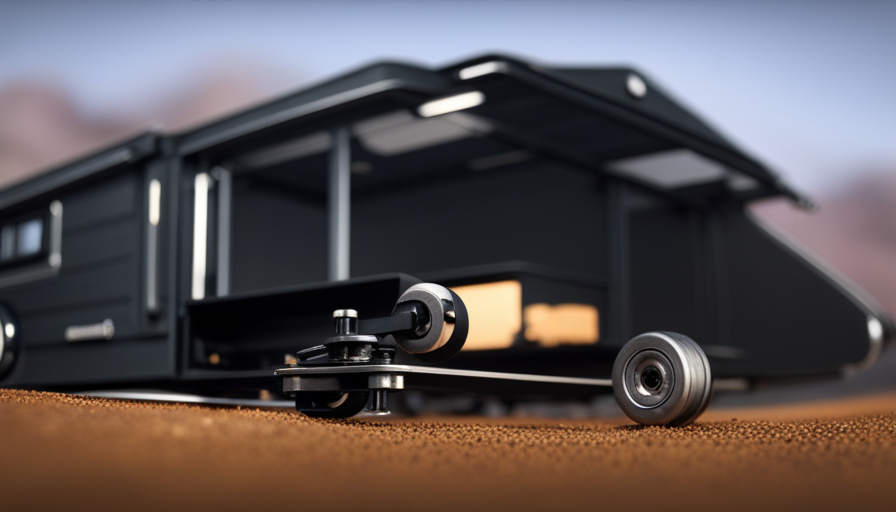Exploring the fascinating world of small house design reminds us of the classic phrase, “Good things come in small packages.” The concept of living in a small space has captured the interest of many, offering a unique opportunity to embrace a minimalist lifestyle and sustainability.
This article will serve as your guide to crafting a remarkable tiny house, where every inch counts and ingenuity reigns supreme.
To embark on this design journey, we must first determine our needs and goals, understanding what truly matters in our compact abode. Researching local building codes and regulations is crucial, ensuring that our creation adheres to legal requirements and safety standards. With these foundations in place, we can then plan our layout and floor plan, optimizing space and functionality.
Choosing the right materials and construction methods is essential in crafting a durable and efficient tiny house. Additionally, we must design with off-grid living in mind, harnessing alternative energy sources and implementing sustainable practices. However, our attention should not solely rest on the exterior; interior design and decor play a vital role in creating a comfortable and inviting space.
Moreover, we should not overlook the significance of outdoor living spaces, maximizing the potential of our surroundings and connecting with nature. Seeking professional advice and inspiration can offer valuable insights into innovative design solutions. Finally, we must fully embrace minimalism, decluttering our lives and prioritizing what truly brings us joy.
Join me on this extraordinary journey as we unlock the secrets to designing a tiny house that is both functional and aesthetically pleasing, allowing us to live sustainably and harmoniously in our compact oasis.
Key Takeaways
- Research local building codes and regulations to ensure legal and safety compliance.
- Prioritize sustainability and incorporate eco-friendly materials and construction techniques.
- Focus on optimization and space utilization in the layout and floor plan.
- Maximize storage and organization through multifunctional furniture and smart storage solutions.
Determine Your Needs and Goals
Before diving into the exciting world of designing your tiny house, take a moment to really think about your needs and goals. This is a crucial step in ensuring that your tiny house meets all of your requirements and functions effectively.
First and foremost, consider your tiny house budget. Determine how much you’re willing to spend on your project, as this will greatly influence the design choices you make. It’s important to strike a balance between your desired features and your available funds.
Another helpful tool in designing your tiny house is the use of tiny house design software. This software allows you to create virtual models of your tiny house, experimenting with different layouts, furniture arrangements, and overall design elements. It provides a realistic visual representation of your ideas, helping you make informed decisions before committing to physical construction.
Researching local building codes and regulations is an essential part of the design process. Understanding the requirements and limitations set by your local authorities will prevent any legal issues and ensure that your tiny house is safe and compliant. This includes considerations such as minimum square footage requirements, zoning restrictions, and safety standards. By familiarizing yourself with these regulations, you can design a tiny house that not only fits your needs and goals but also adheres to all necessary guidelines.
Research Local Building Codes and Regulations
First, check out your local building codes and regulations to ensure that your dream of a cozy and efficient living space becomes a reality. It’s essential to understand the specific requirements and restrictions imposed by your local authorities before embarking on your tiny house design project.
To help you navigate this process, here are some key considerations:
-
Local building permits: Familiarize yourself with the necessary permits needed to construct a tiny house in your area. This may include permits for electrical, plumbing, and structural work. Make sure you’re aware of the application process, fees, and any inspections that may be required.
-
Zoning restrictions: Each locality has its own zoning ordinances that dictate how properties can be used and what structures can be built. Research the zoning regulations for your desired location to determine if tiny houses are permitted and if there are any size limitations or setbacks. It’s crucial to comply with these regulations to avoid potential legal issues.
-
Size and height limitations: Some areas may have specific requirements regarding the size and height of structures. Be sure to check if there are any restrictions on the dimensions of your tiny house.
-
Utility connections: Review the regulations regarding utility connections, such as water, sewer, and electricity. Some locations may require specific connections or limitations on off-grid systems.
-
Environmental considerations: Research any environmental regulations that may apply to your tiny house project, such as water conservation requirements or energy efficiency standards.
By understanding and adhering to the local building codes and regulations, you can ensure a smooth and successful tiny house design process.
In the next section, we’ll delve into the exciting process of planning your layout and floor plan, bringing your vision to life.
Plan Your Layout and Floor Plan
Once you’ve navigated the bureaucratic maze of regulations, it’s time to unleash your creativity and envision the perfect arrangement for your compact living space.
When planning your layout and floor plan for your tiny house, it’s crucial to focus on layout optimization and space utilization. Every square inch counts, so you must carefully consider how to maximize the functionality of each area.
Start by identifying your priorities and needs. Think about how you’ll use each space and what activities will take place in your tiny house. Consider the flow of movement and ensure that there’s enough space to comfortably navigate through each area. Look for opportunities to combine functions and create multi-purpose spaces.
Additionally, pay attention to the placement of windows and doors to maximize natural light and ventilation. This won’t only make your tiny house feel more spacious but also enhance the overall comfort of living in such a compact space.
Incorporate smart storage solutions such as built-in cabinets, foldable furniture, and hidden compartments. Utilize vertical space by installing shelves or utilizing loft areas for storage or sleeping quarters. Don’t forget to carefully plan the placement of electrical outlets and plumbing fixtures to ensure convenience and functionality.
As you plan your layout and floor plan, keep in mind the subsequent section about choosing the right materials and construction methods. It’s essential to consider these factors to bring your design to life and create a durable and efficient tiny house.
Choose the Right Materials and Construction Methods
When choosing materials and construction methods for my tiny house, it’s important to prioritize sustainability and eco-friendliness. I’ll select materials that have minimal impact on the environment and can be sourced ethically.
Additionally, I’ll prioritize durability and energy efficiency to ensure the longevity and efficiency of my tiny house.
Finally, I’ll explore alternative construction techniques that can help me reduce waste and lower costs while still maintaining structural integrity.
Select sustainable and eco-friendly materials
Using sustainable and eco-friendly materials in the design of your tiny house won’t just help reduce your carbon footprint, but also create a healthier and more environmentally conscious living space.
Here are four key sustainable materials and construction methods to consider:
-
Recycled materials: Incorporating salvaged or repurposed materials, like reclaimed wood or recycled metal, not only minimizes waste but also adds unique character to your tiny house.
-
Natural insulation: Opt for insulation materials like sheep’s wool, cellulose, or cork. These are renewable, non-toxic, and energy-efficient choices that provide excellent thermal performance.
-
Low VOC paints and finishes: Choose paints and finishes labeled as low-VOC (volatile organic compounds) to minimize indoor air pollution and promote good indoor air quality.
-
Energy-efficient appliances: Selecting energy-efficient appliances, such as ENERGY STAR-rated refrigerators and LED lighting fixtures, will help reduce energy consumption and lower your utility bills.
By prioritizing durability and energy efficiency, you can further enhance the sustainability of your tiny house design.
Prioritize durability and energy efficiency
After carefully selecting sustainable and eco-friendly materials for my tiny house, it’s crucial to prioritize durability and energy efficiency. By choosing materials that are built to last, I can ensure that my tiny house will withstand the test of time and require minimal maintenance. Additionally, incorporating energy-efficient appliances and sustainable landscaping will further enhance the eco-friendliness of my design. In terms of appliances, I will opt for energy-saving options that are designed to reduce energy consumption without compromising functionality. As for sustainable landscaping, I will focus on using native plants, rainwater harvesting systems, and permeable surfaces to minimize water usage and promote biodiversity. By prioritizing durability and energy efficiency, my tiny house will not only be environmentally friendly but also cost-effective in the long run. As I continue my journey to design the perfect tiny house, the next step is to explore alternative construction techniques.
Explore alternative construction techniques
To truly elevate your sustainable dwelling, consider delving into the realm of alternative construction techniques. When it comes to building a tiny house, there are numerous innovative methods that can enhance its durability and energy efficiency while reducing its environmental impact.
One option is using recycled or reclaimed materials, such as salvaged wood or repurposed shipping containers. This not only reduces waste but also adds a unique aesthetic to the design.
Another alternative construction technique is incorporating sustainable materials like bamboo or hempcrete. These are renewable resources that have excellent insulation properties. They not only minimize energy consumption but also provide a healthier indoor environment.
By exploring these alternative construction techniques, you can create a tiny house that is not only eco-friendly but also visually stunning.
Transitioning into the next section about designing for off-grid living, it’s important to consider the integration of renewable energy systems for a fully sustainable lifestyle.
Design for Off-Grid Living
When designing a tiny house for off-grid living, it’s crucial to incorporate renewable energy systems to ensure a sustainable and self-sufficient lifestyle. This can include solar panels, wind turbines, or even hydroelectric systems, depending on the location and available resources.
Additionally, implementing water conservation and waste management strategies is essential to minimize the environmental impact and maximize efficiency. This can involve the use of composting toilets, rainwater harvesting systems, and greywater recycling.
Lastly, considering off-grid heating and cooling options is important to maintain a comfortable living environment without relying on traditional energy sources. This can be achieved through the use of passive solar design, efficient insulation, and alternative heating and cooling methods such as geothermal systems or wood-burning stoves.
Incorporate renewable energy systems
One way to make your tiny house even more sustainable is by incorporating renewable energy systems. By taking advantage of renewable energy incentives and investing in solar panel installation, you can significantly reduce your reliance on traditional power sources.
Solar panels are a popular choice for tiny house owners due to their efficiency and cost-effectiveness. These systems convert sunlight into electricity, providing a reliable and clean energy source for your tiny house. Additionally, with proper installation and maintenance, solar panels can generate enough electricity to power all your appliances and even feed excess energy back into the grid. This not only reduces your carbon footprint but also potentially earns you credits or money through net metering programs.
By incorporating renewable energy systems, you can take a significant step towards living off-grid and achieving a more sustainable lifestyle.
In the next section, I will discuss how to implement water conservation and waste management strategies.
Implement water conservation and waste management strategies
When designing a tiny house, it’s crucial to incorporate renewable energy systems to reduce our carbon footprint. However, it’s equally important to implement water conservation and waste management strategies to ensure sustainability.
Water saving techniques such as low-flow fixtures, dual-flush toilets, and rainwater harvesting systems can significantly reduce water consumption. Additionally, waste reduction methods like composting toilets and recycling systems can minimize waste generation and promote a circular economy.
By carefully considering these strategies, we can ensure efficient water usage and minimize our impact on the environment.
Next, we’ll explore the importance of considering off-grid heating and cooling options, which will further enhance the sustainability of our tiny house design.
Consider off-grid heating and cooling options
To enhance the sustainability of our tiny house, it’s crucial to consider off-grid heating and cooling options that will keep us comfortable in any weather.
When it comes to off-grid heating, we can install a wood-burning stove or a propane heater. These options provide warmth without relying on external power sources.
For cooling, we can opt for eco-friendly solutions such as a solar-powered air conditioner or a geothermal cooling system. The solar-powered air conditioner utilizes solar panels to generate electricity, minimizing our carbon footprint. On the other hand, a geothermal cooling system uses the earth’s natural temperature to cool the house, reducing energy consumption.
By incorporating these off-grid heating options and eco-friendly cooling solutions, we can create a sustainable and comfortable living environment in our tiny house.
Moving on to optimizing storage and organization, we can maximize the available space to ensure efficiency.
Optimize Storage and Organization
Incorporate clever storage solutions and maximize organization to design a truly efficient and functional tiny house. When designing a tiny house, maximizing space is crucial, and utilizing creative storage solutions is key. Every inch of the house should be utilized to its fullest potential, and this starts with optimizing storage and organization.
One of the most effective ways to maximize storage in a tiny house is through the use of multifunctional furniture. Incorporating furniture pieces that serve dual purposes, such as a bed with built-in storage drawers or a coffee table with hidden compartments, can greatly increase the amount of storage available without taking up additional space.
Another strategy is to make use of vertical space. Installing shelves, hooks, and hanging organizers on walls can provide additional storage for items such as books, kitchen utensils, and clothing. Vertical storage not only maximizes space but also keeps items easily accessible and organized.
Furthermore, utilizing underutilized spaces, such as the area under the stairs or above cabinets, can provide additional storage opportunities. Installing pull-out drawers or shelves in these spaces allows for easy access to items that aren’t frequently used.
By incorporating these clever storage solutions and maximizing organization, you can create a tiny house that’s not only functional but also aesthetically pleasing.
The next step is to focus on interior design and decor, which’ll transform your tiny house into a cozy and inviting space.
Focus on Interior Design and Decor
Creating a warm and inviting atmosphere is essential for transforming your compact living space into a cozy home that exudes comfort and style. When it comes to designing the interior of your tiny house, paying attention to interior color schemes and furniture selection can make a significant impact.
First and foremost, selecting the right interior color scheme can set the tone for your entire living space. Opt for lighter colors, such as soft neutrals or pastels, to create an illusion of openness and brightness. These colors can make your tiny house feel more spacious and airy. Additionally, consider incorporating pops of color through accent walls or vibrant accessories to add personality and visual interest.
Next, when choosing furniture for your tiny house, prioritize functionality and space-saving features. Look for multi-purpose furniture, such as sofa beds or storage ottomans, that can serve multiple functions without taking up too much space. Additionally, consider furniture with built-in storage options, such as bookshelves or under-bed drawers, to maximize organization and minimize clutter.
By carefully selecting interior color schemes and furniture that maximize functionality and space-saving features, you can create a warm and inviting atmosphere in your tiny house.
Transitioning into considering outdoor living spaces, it is important to extend your design principles to the exterior of your home as well.
Consider Outdoor Living Spaces
When it comes to designing a tiny house, focusing on the interior design and decor is crucial for creating a functional and aesthetically pleasing space. However, it’s equally important to consider the outdoor living spaces to maximize the overall living experience.
By incorporating outdoor furniture and landscaping ideas, you can extend your living area and create a seamless transition between the indoors and outdoors. When selecting outdoor furniture for your tiny house, it’s important to choose pieces that are compact and versatile. Look for furniture that can be easily folded or stacked to save space when not in use. Additionally, opt for durable materials that can withstand the elements and require minimal maintenance.
Landscaping ideas play a vital role in enhancing the outdoor living spaces of a tiny house. Consider incorporating plants and flowers that are suitable for small spaces, such as vertical gardens or hanging baskets. Utilize creative solutions like raised beds or container gardening to maximize the use of limited space.
By carefully planning and designing the outdoor living spaces of your tiny house, you can create an inviting and functional area that complements the interior design. Transitioning into the next section, seeking professional advice and inspiration can provide valuable insights for optimizing both the interior and exterior of your tiny house.
Seek Professional Advice and Inspiration
To truly elevate your outdoor living spaces and optimize your tiny house, it’s essential to tap into the expertise of professionals and draw inspiration from their insights. Seeking professional design advice will ensure that every aspect of your outdoor space is carefully planned and executed, from the layout and functionality to the choice of materials and decor.
Professionals in the field can offer valuable guidance on how to make the most of limited space, while still creating a beautiful and functional outdoor area. When consulting with professionals, be sure to share your vision and goals for your tiny house’s outdoor living spaces. They can then provide creative inspirations and innovative solutions that align with your preferences and budget. Whether it’s incorporating clever storage solutions, designing multi-purpose furniture, or integrating sustainable features, professional designers can help you make the most of your outdoor space.
In addition to professional advice, it’s also important to draw inspiration from various sources. Browse through design magazines, visit tiny house communities, and explore online platforms that showcase creative outdoor living ideas. By staying open to new ideas and trends, you can find unique inspiration that will make your outdoor space truly stand out.
By seeking professional advice and drawing inspiration from various sources, you can create outdoor living spaces that are both functional and aesthetically pleasing. Embracing minimalism and sustainable living in your design choices will further enhance the overall experience of living in a tiny house.
Embrace Minimalism and Sustainable Living
After seeking professional advice and finding inspiration for my tiny house design, it’s now time to delve into the current subtopic: embracing minimalism and sustainable living.
When it comes to designing a tiny house, incorporating minimalist interior design is essential in maximizing space and creating a clutter-free environment. This design approach focuses on simplicity, clean lines, and functionality.
To achieve a minimalist interior design, I’ll carefully select furniture and decor that serve multiple purposes and have sleek, compact designs. This will help optimize the limited space in my tiny house while still providing comfort and style.
Additionally, I’ll prioritize natural light and open floor plans to create an airy and spacious feel.
In line with sustainable living, I’ll also integrate energy-efficient and eco-friendly home appliances into my tiny house design. This includes selecting appliances with high energy efficiency ratings, utilizing renewable energy sources like solar panels, and incorporating smart home technology to monitor and reduce energy consumption.
By embracing minimalism and sustainable living, my tiny house won’t just have a sleek and functional interior, but it’ll also contribute to a greener and more eco-conscious lifestyle.
Frequently Asked Questions
How much does it cost to build a tiny house?
The cost breakdown for building a tiny house can vary depending on factors such as size, materials used, and location. On average, it can cost between $20,000 to $100,000 to build a tiny house.
However, there are creative alternatives to reduce costs. For example, using salvaged materials, repurposing furniture, and opting for off-grid solutions can help save money.
It’s important to carefully plan and budget to ensure a successful and cost-effective tiny house build.
How long does it typically take to build a tiny house?
Typically, it takes around 3 to 6 months to build a tiny house, depending on various factors. The building timeline can be influenced by the complexity of the design, the construction process, and the availability of materials and labor.
The construction process involves tasks such as framing, insulation, electrical and plumbing installation, interior finishing, and exterior work. It’s crucial to carefully plan and coordinate each step to ensure a smooth and efficient build.
What are the legal requirements for parking and living in a tiny house?
Parking regulations and zoning restrictions are important aspects to consider when living in a tiny house. It’s necessary to research and comply with local laws and regulations regarding parking your tiny house. Some areas may require a designated parking space or specific permits for tiny houses.
Zoning restrictions may also limit where you can park and live in a tiny house, so it’s crucial to understand and adhere to these regulations to avoid legal issues.
Can I customize the layout and design of my tiny house?
Yes, of course, you have absolutely no say in the customization options or interior design of your tiny house. It’s not like you’re the one who will be living in it and spending hours upon hours in this limited space. Why would you want to make it personalized and functional for yourself?
It’s much better to just go with the generic, one-size-fits-all approach. Sarcasm aside, the beauty of designing a tiny house is that you have complete control over the layout and design, allowing you to optimize every inch of space to suit your needs and preferences.
Are there any financing options available for building a tiny house?
Yes, there are various financing options available for building a tiny house. Tiny house financing refers to the funding options specifically designed for the construction of small dwellings. These alternative financing options for tiny house construction include personal loans, RV loans, and specialized tiny house loans.
Personal loans can be obtained from banks or credit unions, while RV loans are offered by lenders who specialize in recreational vehicles. Specialized tiny house loans are available through certain financial institutions that understand the unique requirements of tiny house construction.
Conclusion
In conclusion, designing a tiny house requires careful consideration of your needs and goals, along with compliance with local regulations. It’s crucial to plan the layout and floor plan efficiently, choosing the right materials and construction methods for a sturdy structure.
Additionally, incorporating off-grid design elements, focusing on interior design, and considering outdoor living spaces can enhance the overall functionality and aesthetics of your tiny house. Seeking professional advice and inspiration is essential for a successful design, while embracing minimalism and sustainable living can have significant benefits.
Did you know that, according to a survey, 68% of tiny house owners reported a decrease in their overall expenses after downsizing to a tiny house?
Hi, I’m Emma. I’m the Editor in Chief of Tiny House 43, a blog all about tiny houses. While tree houses are often associated with childhood, they can be the perfect adult retreat. They offer a cozy space to relax and unwind, surrounded by nature. And since they’re typically built on stilts or raised platforms, they offer stunning views that traditional homes simply can’t match. If you’re looking for a unique and romantic getaway, a tree house tiny house might just be the perfect option.
