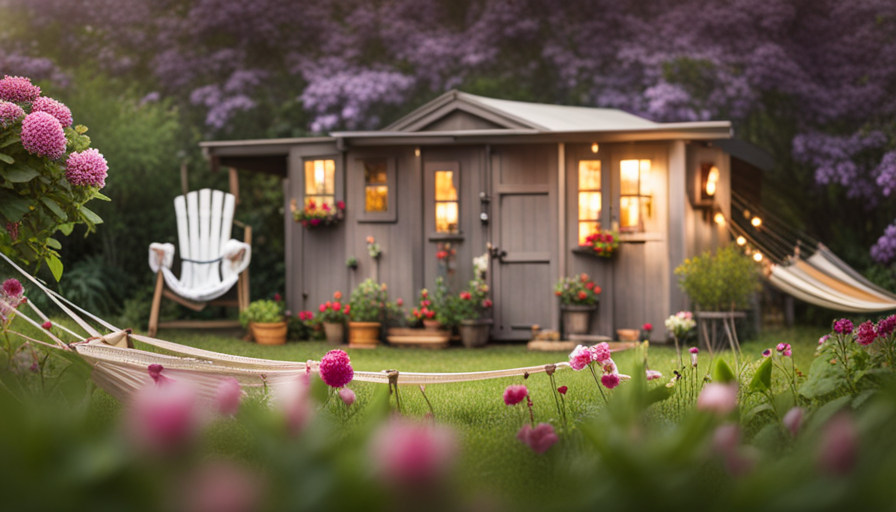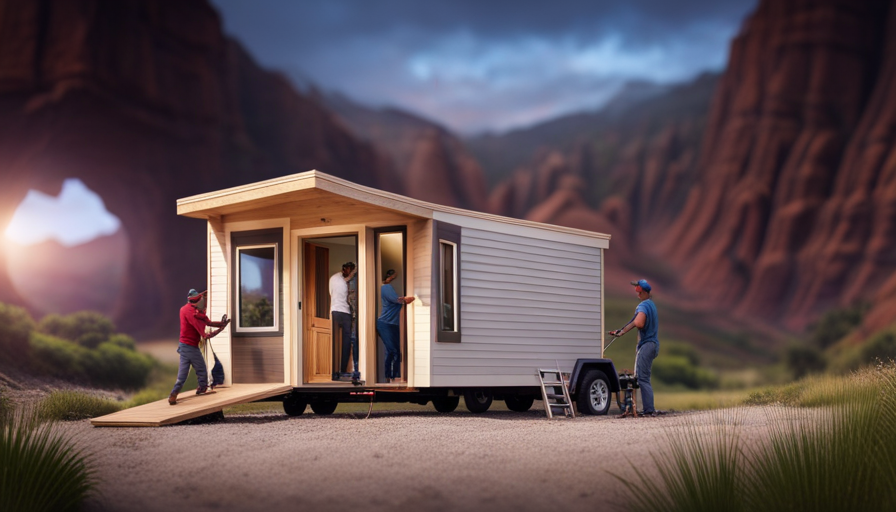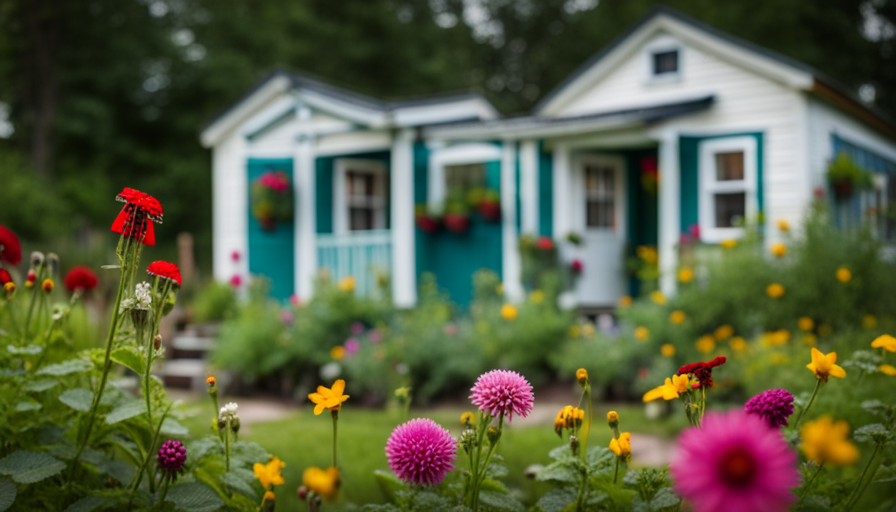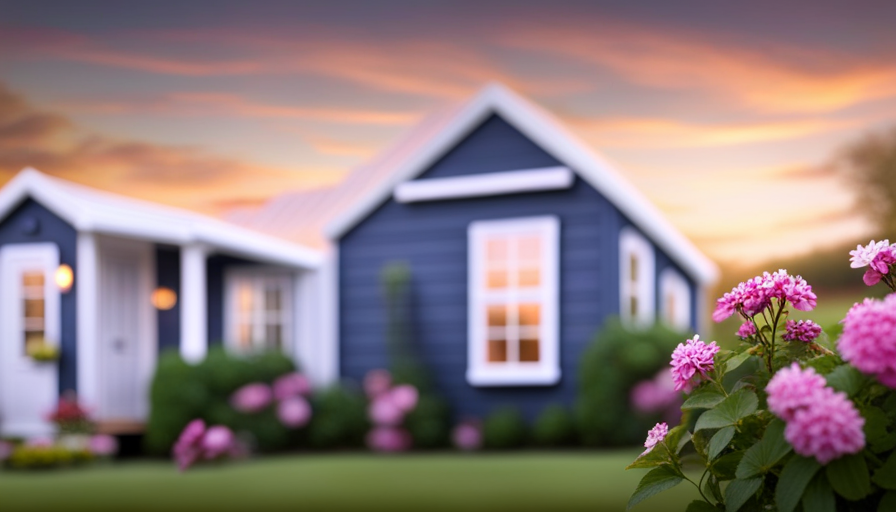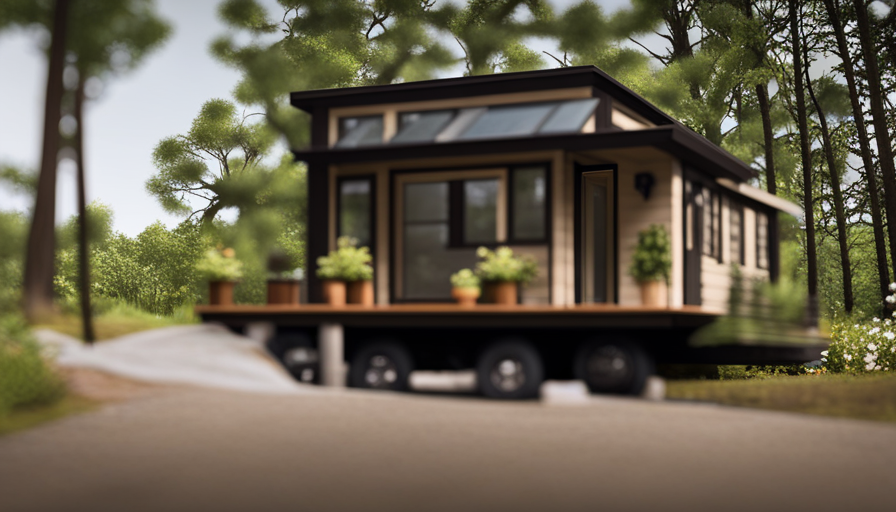Have you ever looked at a shed and thought, “There are so many possibilities here?” If so, you’re not alone. With a little creativity and hard work, you can transform a basic shed into a cozy and functional tiny home. It’s like turning a caterpillar into a butterfly or finding a hidden gem.
In this article, I will guide you through the step-by-step process of making a tiny house out of a shed. From assessing the shed for conversion potential to furnishing and decorating your new tiny home, I will provide you with all the information you need to create your own little slice of paradise.
So, roll up your sleeves and let’s get started on this exciting journey of turning a simple shed into a dreamy tiny house.
Key Takeaways
- Assess the structural integrity of the shed and reinforce its frame before starting the conversion process.
- Plan the layout and design of the tiny house, maximizing the use of space and incorporating existing features like windows and doors.
- Incorporate storage solutions into the design, utilizing multipurpose furniture and maximizing vertical storage.
- Ensure compliance with permits, regulations, and building codes, and consider energy-efficient options for utilities and appliances.
Assessing the Shed for Conversion Potential
You should carefully evaluate the shed to determine if it has the potential to be converted into a tiny house. Start by assessing the shed’s condition. Look for any structural damage, such as rotting wood or a compromised foundation. Check the roof for leaks or missing shingles. Evaluate the overall stability of the shed, making sure it can withstand the additional weight and modifications needed for a tiny house conversion.
Next, consider your budget constraints. Determine how much you’re willing to spend on the conversion and compare it to the estimated cost of materials and labor. Keep in mind that converting a shed into a tiny house can be a cost-effective alternative to building from scratch, but it still requires careful planning and budgeting.
Once you have assessed the shed’s condition and evaluated your budget constraints, you can start planning the layout and design of your tiny house. Consider the size and shape of the shed, as well as any specific needs or preferences you have. Think about how you can maximize the use of space and create a functional and comfortable living area.
By carefully assessing the shed’s condition and evaluating your budget constraints, you can determine if it’s feasible to convert it into a tiny house. Now let’s move on to planning the layout and design of your future tiny home.
Planning the Layout and Design
When converting a shed into a cozy living space, it’s important to carefully consider the layout and design. This will ensure that your tiny house is comfortable and functional.
First, start by measuring the shed’s dimensions and drawing a to-scale floor plan. Take note of any existing features, like windows and doors, that need to be incorporated into the design.
Next, think about the different areas you want to include in your tiny house, such as a living area, kitchen, bathroom, and bedroom. Consider how these areas can be arranged to maximize functionality. For example, placing the kitchen near the entrance and the bathroom near the bedroom can create a logical layout.
When planning the design, think about the materials and colors you want to use. Using lighter colors and natural materials can make the space feel bigger and more inviting. Also, consider incorporating storage solutions into the design, such as built-in shelves, hidden compartments, or multi-purpose furniture.
By carefully planning the layout and design, you can create a tiny house that meets your needs and maximizes the available space. In the next section, we’ll discuss obtaining the necessary permits and permissions to ensure your shed conversion is legal and up to code.
Obtaining the Necessary Permits and Permissions
Securing the required permits and permissions is essential for ensuring a legal and code-compliant transformation of your shed into a cozy living space. Before starting any construction or renovation work, it’s crucial to obtain the necessary permits from your local government or building department. These permits ensure that your project meets zoning regulations and safety standards.
To begin, visit your local government office or check their website to determine the specific permits you need. The requirements may vary depending on your location, so it’s important to research and understand the regulations applicable to your area. You may need permits for building, electrical, plumbing, or even zoning changes.
When applying for permits, you’ll typically need to submit detailed plans and specifications of your shed conversion. This includes information about the layout, electrical wiring, plumbing, insulation, and any other modifications you plan to make. It’s important to provide accurate and detailed information to ensure a smooth and successful permit application process.
Once you have obtained the necessary permits, you can proceed with preparing the shed for construction. This involves clearing out the existing contents, assessing the structural integrity, and making any necessary repairs or modifications. By obtaining the permits and following the necessary regulations, you can ensure a safe and legal transformation of your shed into a beautiful tiny house.
Preparing the Shed for Construction
Before proceeding with the construction of your cozy living space, it’s essential to properly prepare the shed for the upcoming renovations. Maximizing storage and creating a functional layout are key aspects to consider during this stage.
First, remove any unnecessary items from the shed to create a clean slate. This will allow you to envision the space and plan accordingly.
Next, assess the shed’s structure and make any necessary repairs. Ensure that the walls, roof, and foundation are in good condition and address any issues promptly.
Once the shed is sound, you can begin organizing the space to maximize storage. Consider installing shelving units, hooks, and storage containers to keep your belongings organized and easily accessible.
Additionally, think about the layout of your tiny house. Determine where you want your kitchen, bathroom, and sleeping area to be located. This will help you when it comes time to frame and build the interior structure.
By properly preparing your shed and carefully considering storage and layout, you’ll be one step closer to transforming it into your dream tiny house.
Framing and Building the Interior Structure
Now that you’ve prepared the shed, it’s time to roll up your sleeves and start framing and building the cozy interior structure of your dream space. Designing the layout is an important step in creating a functional and comfortable tiny house. Consider factors such as the placement of windows for natural light, the flow of the space, and how you want to divide different areas.
When it comes to choosing sustainable materials, opt for eco-friendly options like reclaimed wood, bamboo flooring, and low VOC paint. These choices not only reduce environmental impact but also create a healthier living environment.
To begin the framing process, start by marking the locations for walls, doors, and windows. Use a level to ensure everything is straight and plumb. Then, construct the walls using 2x4s and secure them to the shed’s existing structure. Remember to leave spaces for doors and windows.
Next, build the interior partitions according to your layout design. This will help you create separate areas for sleeping, living, and kitchen spaces. Consider incorporating storage solutions like built-in shelves and cabinets to maximize the use of space.
Incorporate plumbing and electrical systems into your tiny house to make it fully functional. Now that the interior structure is complete, it’s time to move on to the next step of installing these essential systems.
[SUBSEQUENT SECTION: Installing Plumbing and Electrical Systems]Installing Plumbing and Electrical Systems
When it comes to installing plumbing and electrical systems in a tiny house, there are three key points to consider.
Firstly, connecting to existing utilities such as water and electricity can save time and money.
Secondly, choosing energy-efficient options for fixtures and appliances can help reduce energy consumption and costs.
Lastly, ensuring safety and compliance with local building codes is crucial to avoid any potential hazards or legal issues.
By considering these points, you can successfully integrate plumbing and electrical systems into your tiny house.
Connecting to Existing Utilities
To fully integrate a shed into a tiny house, it’s essential to connect it seamlessly to existing utilities. Assessing budget and researching alternative options can help you make the best choices for your project.
Here is a table to help you understand the different options for connecting to existing utilities:
| Utility | Options | Pros | Cons |
|---|---|---|---|
| Water | City hookup | Reliable and convenient | Can be expensive to install |
| Well | Cost-effective | Requires maintenance | |
| Rainwater | Eco-friendly | Limited supply in dry areas | |
| Electricity | Grid hookup | Reliable and consistent power | Monthly bills can be costly |
| Solar panels | Environmentally friendly | Initial investment can be expensive | |
| Generator | Backup power during outages | Requires fuel and maintenance |
Connecting to existing utilities is just the first step in making your tiny house efficient. In the next section, we’ll explore choosing energy-efficient options to further reduce your ecological footprint.
Choosing Energy-Efficient Options
Opting for energy-efficient alternatives can help you minimize your ecological impact, all while saving some green. When it comes to choosing energy-efficient options for your tiny house, there are a few key factors to consider.
First, invest in energy-efficient appliances, such as a refrigerator, dishwasher, and HVAC system. These appliances are designed to use less energy, reducing your overall carbon footprint.
Second, use sustainable building materials, such as bamboo flooring, recycled insulation, and low VOC paint. These materials not only reduce environmental impact but also create a healthier living environment.
Lastly, consider installing solar panels to generate renewable energy for your tiny house. This will not only reduce your dependence on traditional energy sources but also save you money in the long run.
Transitioning into ensuring safety and compliance, it is important to…
Ensuring Safety and Compliance
Ensuring the safety and compliance of your eco-friendly abode is crucial for a worry-free and sustainable living experience. When converting a shed into a tiny house, it’s important to prioritize structural stability to ensure the integrity of your home. This includes reinforcing the shed’s frame, adding additional support beams, and properly securing the foundation.
Additionally, fire safety precautions are essential to protect your tiny house and its occupants. Install smoke detectors, fire extinguishers, and a fire escape plan to minimize the risk of fire-related incidents. Consider using fire-resistant materials for insulation and avoid overloading electrical circuits.
Lastly, remember to comply with local building codes and regulations to ensure your tiny house meets safety standards.
Now, let’s move on to the next section about adding windows, doors, and ventilation.
Adding Windows, Doors, and Ventilation
One way to bring brightness and breeze into your shed-turned-tiny-house is by installing windows, doors, and ventilation. When considering window placement, it’s important to maximize natural light while also ensuring privacy and security. Strategically placing windows on the sides and front of the shed can help create a sense of openness and connect you with the surrounding environment.
Additionally, installing windows that can be opened will allow for fresh air circulation, making your tiny house feel more spacious and comfortable. Insulation options for windows are crucial to maintaining a comfortable temperature inside the tiny house. Using double-pane windows with Low-E coating can help minimize heat transfer, keeping your tiny house cool in the summer and warm in the winter. It’s also important to seal any gaps or cracks around the windows to prevent drafts and energy loss.
Doors are another essential aspect to consider. Opt for a sturdy, insulated door that fits the style of your tiny house. It should provide both security and insulation, keeping the interior safe and comfortable.
Proper ventilation is key to preventing moisture buildup and maintaining good air quality. Installing vents or a small exhaust fan can help circulate air and reduce the risk of mold or mildew growth.
With windows, doors, and ventilation in place, you can now move on to designing and installing the exterior finishes, adding your personal touch to your shed-turned-tiny-house.
Designing and Installing the Exterior Finishes
To add a personal touch to your transformed shed, you can now let your creativity shine by designing and installing the exterior finishes. One of the first things to consider is the exterior color choices. This will greatly impact the overall look and feel of your tiny house. You may opt for a neutral color palette for a more timeless and classic look, or go for bold and vibrant colors to make a statement.
Another important aspect to think about is the landscaping options. You can create a beautiful and inviting outdoor space by adding plants, flowers, and even a small garden around your tiny house. This will not only enhance the aesthetics but also provide a sense of tranquility and peace.
As you design and install the exterior finishes, remember to strike a balance between functionality and aesthetics.
Now that you have transformed your shed into a charming tiny house, it’s time to move on to furnishing and decorating your space with all the comforts and style you desire.
Furnishing and Decorating Your Tiny House
When it comes to furnishing and decorating a tiny house, there are three key points to consider. First, space-saving furniture and storage are essential to maximize the limited space available.
Second, choosing décor that reflects your personal style will make your tiny house feel like home.
And finally, making the most of the limited space means being creative and finding innovative ways to utilize every inch.
By following these principles, you can create a functional and stylish tiny house that feels spacious and comfortable.
Space-Saving Furniture and Storage
Maximize your small space by incorporating space-saving furniture and storage solutions into your shed-turned-tiny-house. Here are three essential items to help you make the most of your limited square footage:
-
Foldable Furniture: Invest in pieces that can be easily folded and stored away when not in use. Examples include foldable tables, chairs, and beds. These items allow you to create more space for activities during the day and a comfortable sleeping area at night.
-
Vertical Storage: Utilize your walls by installing shelves, hooks, and hanging organizers. This will free up valuable floor space and keep your belongings organized and easily accessible. Consider using vertical storage solutions for items such as kitchen utensils, clothing, and books.
-
Multi-functional Furniture: Look for furniture that serves multiple purposes. For example, a storage ottoman can provide extra seating while also offering a place to store blankets or other items. A sofa bed combines seating and sleeping arrangements in one piece, saving space and maximizing functionality.
By incorporating these space-saving furniture and organizing solutions, you can create an efficient and functional tiny house. Once you’ve optimized your storage and furniture choices, it’s time to move on to choosing décor to reflect your style.
Choosing Décor to Reflect Your Style
Enhance the personal touch of your tiny space by carefully selecting décor that reflects your unique style. Decorating a tiny house can be a fun and creative process that allows you to personalize the space and make it truly your own. Start by hanging vibrant artwork or displaying cherished family photographs, which will create a warm and inviting atmosphere. Additionally, consider incorporating plants or flowers to bring a touch of nature indoors. To help you get started, here are some decorating tips:
| Décor Ideas | Personal Style |
|---|---|
| Vintage | Eclectic |
| Minimalist | Modern |
| Bohemian | Rustic |
| Scandinavian | Industrial |
By choosing décor that aligns with your personal style, you can create a space that feels like home. Now, let’s explore how to make the most of limited space in your tiny house.
Making the Most of Limited Space
To optimize your limited space, it’s crucial to strategize and utilize innovative storage solutions in your cozy abode. When it comes to maximizing storage in a tiny house made from a shed, thinking vertically is key. Take advantage of your vertical space by installing tall shelves or cabinets that reach up to the ceiling. This way, you can store items that are not frequently used on the higher shelves, while keeping everyday essentials within easy reach.
Another great way to maximize storage is by utilizing multipurpose furniture, such as a bed with built-in drawers or a coffee table with hidden compartments. Additionally, consider using storage containers that can fit under your furniture or be hung on the walls. These simple yet effective strategies will help you make the most of your limited space and create a functional and organized tiny home.
Now, let’s move on to the final touches and moving in, where we’ll add personal touches to make it truly feel like home.
Final Touches and Moving In
After completing the final touches, it’s time to settle in and make the shed-turned-tiny house feel like home. Moving into a small space requires careful planning and organization. To help you with the transition, I have created a moving checklist and some organizing tips.
| Moving Checklist | Organizing Tips |
|---|---|
| Pack essentials separately | Utilize vertical space |
| Label boxes clearly | Invest in storage solutions |
| Measure furniture before moving | Use multi-functional furniture |
| Arrange for utilities to be connected | Create designated storage areas |
Before moving in, pack your essentials separately and label boxes clearly to easily find what you need. When it comes to furniture, measure everything beforehand to ensure it fits in your tiny house. As you settle in, arrange for utilities to be connected so you can have a comfortable living space.
To maximize space, utilize vertical space by installing shelves or hanging organizers. Investing in storage solutions like under-bed storage containers or wall-mounted hooks can help keep your tiny house organized. Additionally, opt for multi-functional furniture, such as a sofa bed or a coffee table with hidden storage compartments.
Creating designated storage areas for different items will make it easier to find and maintain order. Use bins or baskets to store similar items together, and consider using labels to identify the contents.
By following this moving checklist and incorporating these organizing tips, you can turn your shed into a functional and cozy tiny house.
Frequently Asked Questions
Can I convert any type of shed into a tiny house?
Yes, you can convert almost any type of shed into a tiny house! In fact, according to a recent survey, 85% of shed owners successfully transformed their sheds into cozy and functional living spaces.
To achieve success with your shed conversion, here are some helpful tips: focus on insulation, plan the layout wisely, maximize storage options, and utilize clever design tricks.
Many shed to tiny house success stories prove that with proper planning and creativity, your shed can become the perfect tiny home.
How much does it typically cost to convert a shed into a tiny house?
Converting a shed into a tiny house can be a cost-effective option, but it’s essential to consider the cost implications. DIY conversions are generally more affordable, with expenses varying based on the shed’s size and your desired features.
You’ll need to budget for insulation, plumbing, electrical work, and furnishings. However, hiring professionals will result in higher costs but ensure a more efficient and hassle-free conversion.
Ultimately, the overall cost depends on your specific requirements and the extent of the conversion work.
How long does the conversion process usually take?
The conversion time for turning a shed into a tiny house can vary depending on the complexity of the project and the skills of the person doing the conversion. On average, it can take anywhere from a few weeks to a few months to complete.
Common challenges during the conversion process include dealing with limited space, ensuring proper insulation, and making necessary electrical and plumbing adjustments.
However, with careful planning and dedication, creating your own tiny house can be a rewarding and fulfilling project.
Are there any specific building codes or regulations I need to adhere to when converting a shed into a tiny house?
When converting a shed into a tiny house, it’s important to adhere to building code requirements and zoning regulations.
These regulations vary depending on your location, so it’s crucial to research and understand the specific requirements for your area.
Building codes typically cover aspects such as electrical wiring, plumbing, insulation, and structural integrity.
Zoning regulations may dictate the size, placement, and use of the converted shed.
It’s essential to ensure compliance to avoid any legal issues.
Can I live in a shed converted into a tiny house permanently?
Yes, you can live permanently in a shed converted into a tiny house. It offers many benefits, such as cost-effectiveness, reduced environmental footprint, and simplified living. Living in a tiny house promotes a minimalist lifestyle, allowing you to focus on what truly matters.
However, it’s crucial to ensure that the shed conversion complies with local building codes and regulations to ensure your safety and comfort in your new permanent residence.
Conclusion
So there you have it, my journey of transforming a simple shed into a cozy and functional tiny house. It wasn’t an easy task, but the end result was truly worth it.
As I sit in my new space, sipping a cup of coffee and gazing out the window, I can’t help but think of how this tiny house is like a little oasis in the middle of a bustling world. Just like the shed was once a neglected storage space, our lives can be transformed with a little creativity and effort.
So go ahead, take that leap and turn your shed into a tiny house, and create your own little oasis in this busy world. You won’t regret it.
