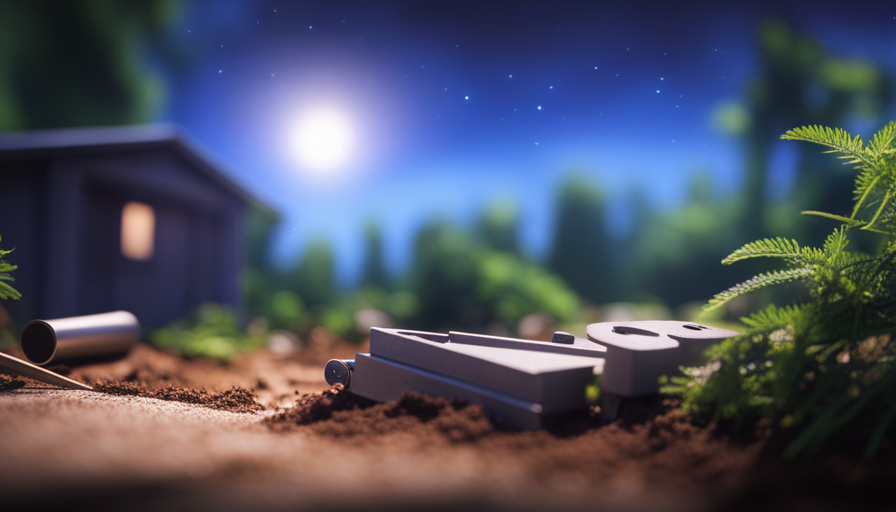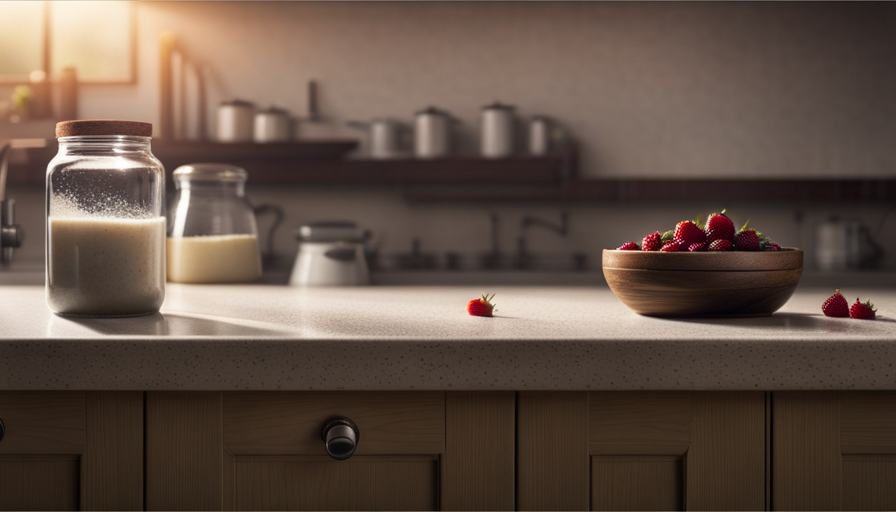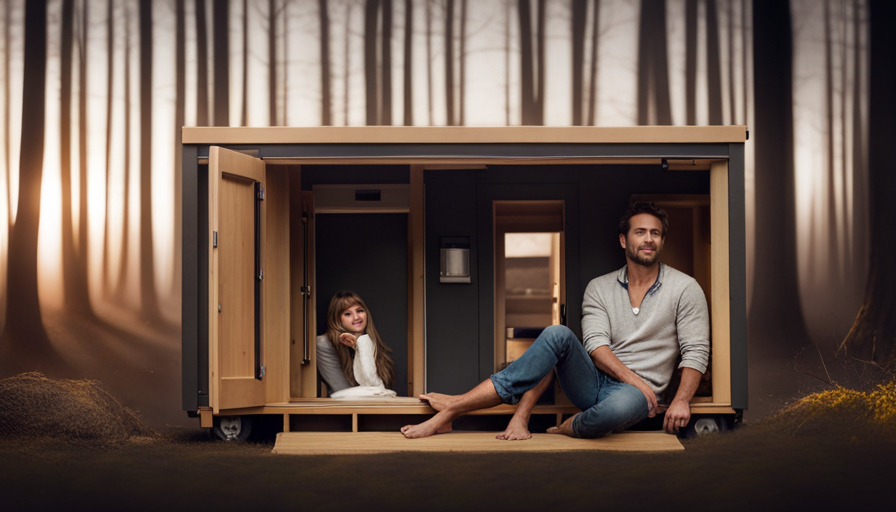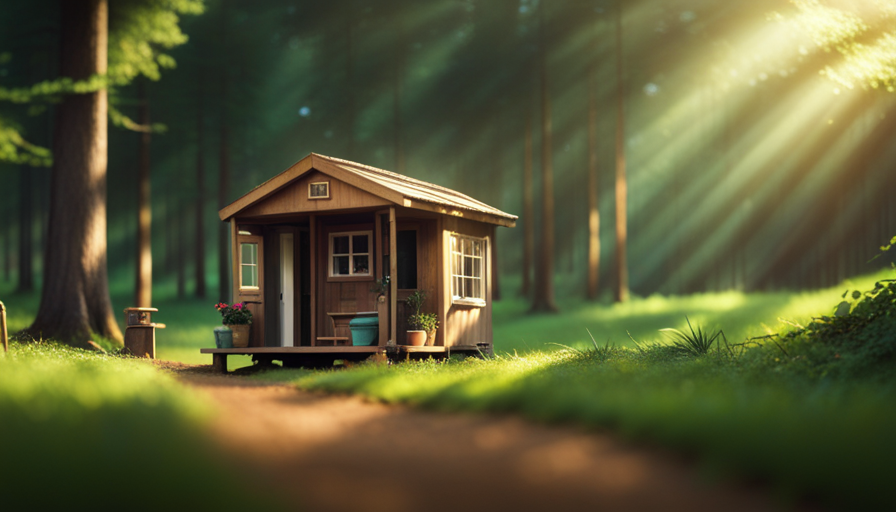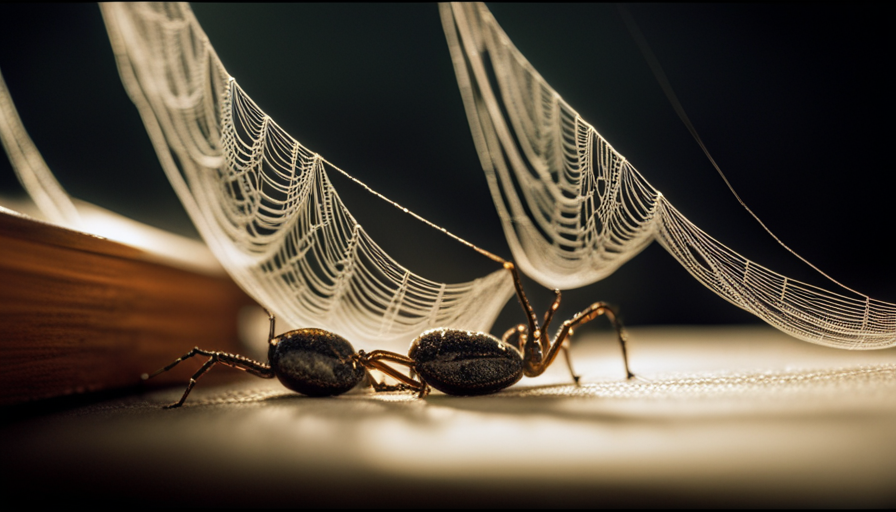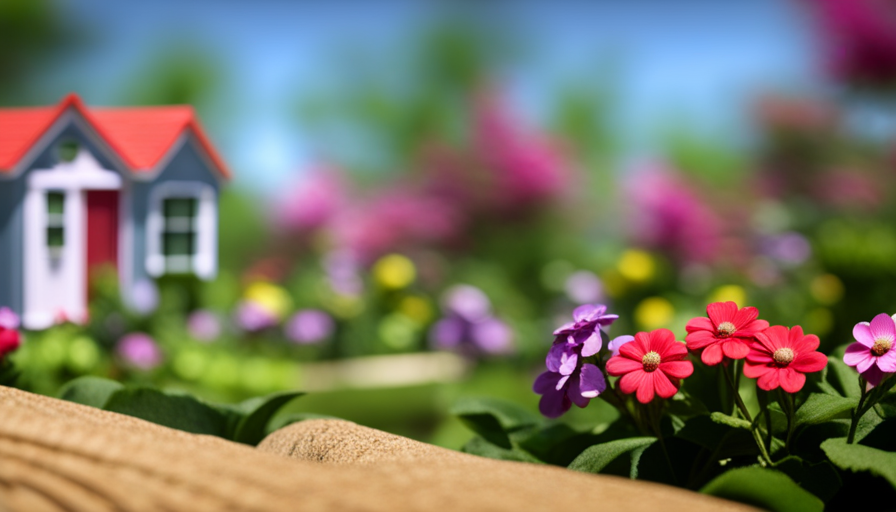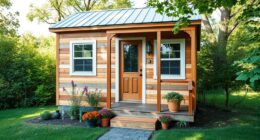Did you know that the average size of newly built single-family homes in the United States has increased by more than 1,000 square feet in the past 40 years? With housing costs rising and interest in a simpler, eco-friendly lifestyle growing, many people are looking into tiny homes as a solution. While constructing a tiny house may seem daunting, with thorough planning and knowledge, it can become a rewarding and fulfilling project.
In this article, I will guide you through the steps of starting your own tiny house build. From determining your goals and budget, to finding the perfect location, designing the layout, and gathering the necessary permits, I will share my experience and expertise to help you get started.
So, if you’re ready to downsize and embrace a minimalist lifestyle, let’s begin the journey of building your very own tiny house.
Key Takeaways
- Determine goals and budget before starting a tiny house build
- Research financing options to establish a budget for the project
- Find the perfect location for the tiny house, considering factors like proximity to work, access to utilities, and zoning restrictions
- Design the layout of the tiny house to maximize space optimization and functionality
Determine Your Goals and Budget
Want to build a tiny house? First, figure out your goals and budget! Setting realistic expectations is crucial when embarking on this project.
Determine what you want to achieve with your tiny house. Are you looking for a simpler lifestyle, a smaller environmental footprint, or a cost-effective living solution? Identifying your goals will help you stay focused throughout the process.
Next, research financing options to establish your budget. Tiny houses can be an affordable alternative to traditional homes, but costs can still add up. Consider how much you can comfortably spend and explore different ways to fund your project. Look into personal savings, loans, or crowdfunding platforms specifically designed for tiny house construction.
By setting realistic expectations and researching financing options, you will have a solid foundation for building your tiny house.
Once you have a clear understanding of your goals and budget, it’s time to find the perfect location. This is a crucial step as it will determine the regulations, permits, and amenities available to you. Consider factors such as proximity to work, access to utilities, and zoning restrictions.
With your goals and budget in mind, you can now move forward in finding the ideal location for your tiny house project.
Find the Perfect Location
Located in the heart of nature’s embrace, lies the idyllic spot for your dream abode. Finding the perfect location for your tiny house is crucial, as it’ll determine your overall experience of living in this unique and sustainable dwelling.
Before you start scouting for potential sites, it’s important to research building restrictions and zoning regulations in your desired area. These regulations vary from place to place, and it’s essential to ensure that you can legally build and live in a tiny house in your chosen location.
To make your search more effective, consider the following factors when looking for the perfect location:
-
Accessibility: Look for a site that provides easy access to essential amenities such as grocery stores, hospitals, and schools.
-
Natural Surroundings: Find a location that offers breathtaking views, serene surroundings, and abundant natural beauty.
-
Community: Consider the proximity to like-minded individuals who value simple living and sustainable practices.
By taking these factors into account, you can narrow down your search and find the ideal spot to build your tiny house.
With the perfect location in mind, you can now move on to the next step: designing your tiny house layout.
[Transition: Now that you’ve found the perfect location, it’s time to move on to designing your tiny house layout.]Design Your Tiny House Layout
Now that you’ve discovered the perfect location, it’s time to envision and create the layout for your dream tiny home.
Designing the layout of a tiny house is crucial to maximize space optimization and ensure that every inch is utilized efficiently. With limited square footage, it’s important to carefully plan the placement of each element in your tiny house.
Start by considering your daily activities and how you want to use each area of your home. Think about the flow and functionality of the space. For example, you may want to have a loft area for sleeping and a multi-purpose living area that can also serve as a dining space or home office.
Utilizing built-in furniture, such as benches with hidden storage compartments or fold-down tables, can help save space and provide storage solutions.
Consider incorporating clever storage solutions throughout your tiny house to make the most of the available space. This could include using vertical space with tall cabinets or shelves, utilizing under-stair storage, or incorporating storage compartments under seating areas. Additionally, using multipurpose furniture, such as a sofa that can convert into a bed or a coffee table with built-in storage, can help maximize functionality.
With your layout design complete, it’s time to gather the necessary permits and permissions to bring your tiny house vision to life.
Gather the Necessary Permits and Permissions
Once you’ve envisioned and designed your dream tiny home layout, it’s time to gather the necessary permits and permissions to bring your vision to life.
Obtaining the necessary permits is a crucial step in building a tiny house, as it ensures that your project complies with local regulations and zoning requirements. To start, you’ll need to research the specific regulations in your area regarding tiny houses. This includes understanding the process of obtaining permissions and the legal aspects of building a tiny house.
Each jurisdiction has its own set of rules and requirements, so it’s important to familiarize yourself with the specific building codes and regulations that apply to your location. This may involve contacting your local building department or planning commission to obtain the necessary permits and approvals. They’ll be able to guide you through the process and provide you with the appropriate forms and documentation that you’ll need to submit.
Complying with building codes and regulations is essential for ensuring the safety and structural integrity of your tiny house. By following the necessary procedures, you can avoid potential legal issues and ensure that your tiny house is built to code.
Once you have obtained the necessary permits and permissions, you can move on to the next step: choosing the right building materials for your tiny house.
Choose the Right Building Materials
To ensure your dream tiny home becomes a reality, it’s crucial for you to carefully select the perfect materials that will bring both durability and charm to your future sanctuary. When choosing the right building materials for your tiny house, it’s important to consider eco-friendly options that minimize your impact on the environment and cost-effective choices that fit within your budget.
In order to help you make an informed decision, I have compiled a table below showcasing different building materials and their attributes:
| Material | Advantages | Disadvantages |
|---|---|---|
| Recycled lumber | – Eco-friendly option | |
| – Cost-effective choice | – Limited availability | |
| SIPs (Structural Insulated Panels) | – High energy efficiency | |
| – Quick and easy installation | – Higher initial cost | |
| Metal roofing | – Durable | |
| – Low maintenance | – Can be noisy during rain | |
| Bamboo flooring | – Renewable resource | |
| – Stylish and unique | – Prone to scratches |
By considering these options, you can select materials that align with your values while also being mindful of your budget. With the right materials in place, you can move forward and create a construction timeline that will guide you through the next steps of building your tiny house. This will ensure that your project stays on track and progresses smoothly towards completion.
Create a Construction Timeline
Developing a construction timeline is essential for ensuring a smooth and efficient process, allowing me to visualize the progress and envision the completion of my dream sanctuary. A construction timeline serves as a guide, helping me stay organized and on track throughout the entire build. It involves breaking down the project into manageable tasks and setting realistic deadlines for each one.
When creating a construction timeline, it’s important to consider factors such as the availability of materials, weather conditions, and any potential setbacks that may arise. By carefully planning and scheduling each step of the construction process, I can effectively manage my budget and allocate resources accordingly.
To create a construction timeline, I start by identifying the major milestones of the project. These include obtaining permits, completing the foundation, framing the structure, and finishing the interior. I then estimate the time required for each task, taking into account any necessary inspections or approvals.
By developing a comprehensive construction timeline, I can ensure that the building process progresses smoothly and efficiently. With a clear plan in place, I can now move on to the next section: building the foundation and frame.
Build the Foundation and Frame
Now that you’ve crafted your construction timeline, it’s time to lay the foundation and frame for your dream sanctuary, ensuring a solid and sturdy structure.
Building techniques play a crucial role in this phase of the project. First, you need to prepare the site by clearing it of any debris and leveling the ground. Then, you can start pouring the foundation. There are different options to consider, such as concrete slabs or pier and beam foundations, depending on your specific needs and local building codes.
Once the foundation is set, it’s time to focus on the frame of your tiny house. Tiny house design often involves using lightweight and sustainable materials, such as timber or steel. The frame provides the structural support for the entire house, so it’s important to follow the plans and measurements precisely. You may need to cut and assemble the pieces on-site or use prefabricated sections for efficiency.
When building the frame, attention to detail is key. Make sure all joints are secure, and use appropriate fasteners to ensure stability. It’s also important to consider insulation during this phase, as it’ll help regulate the temperature inside your tiny house. Insulating materials, such as foam or fiberglass, can be installed between the frame studs.
With the foundation and frame complete, it’s time to move on to the next step: installing utilities and insulation.
Install Utilities and Insulation
Once you’ve laid the foundation and framed your dreamy abode, it’s time to get all those fancy utilities up and running, ensuring your cozy sanctuary is equipped with all the modern conveniences you desire. Installing plumbing and electrical wiring are crucial steps in making your tiny house functional and comfortable.
For plumbing, you’ll need to plan the layout carefully to optimize space and efficiency. Consider installing a water tank or connecting to a main water source. A sink, shower, and toilet are essential fixtures. Don’t forget to include proper drainage and a wastewater disposal system to meet local regulations.
When it comes to electrical wiring, safety is paramount. Consult an electrician to design a system that meets your needs and complies with building codes. Install outlets strategically throughout the house, ensuring easy access for appliances and electronics. Consider energy-efficient lighting options to reduce your environmental impact.
Once the utilities are in place, it’s time to think about insulation. Choosing the right materials will ensure your tiny house maintains a comfortable temperature year-round. Consider factors like R-value, moisture resistance, and eco-friendliness. Options like spray foam insulation or rigid foam boards are popular choices.
With utilities and insulation installed, you’re one step closer to creating your perfect tiny house retreat. The next section will guide you through completing the interior design and adding those finishing touches that will make your tiny house truly feel like home.
Complete the Interior Design and Finishing Touches
With the interior design finalized and the finishing touches added, your cozy sanctuary will come alive, radiating warmth and charm.
One crucial aspect of completing the interior design of your tiny house is choosing the right color scheme. Opt for light and neutral shades to create an illusion of spaciousness, making your tiny home feel airy and open. Soft pastels can also add a touch of tranquility to your space. Additionally, consider incorporating pops of vibrant colors through accent pieces like throw pillows or artwork to add personality and visual interest.
Maximizing storage space is another essential element in completing your tiny house. Utilize every nook and cranny by installing built-in shelves, cabinets, and drawers. Vertical storage solutions, such as tall bookcases or hanging organizers, can help optimize space. Don’t forget to make use of under-bed storage and utilize multi-functional furniture pieces with hidden compartments.
Once the interior design and storage solutions are in place, you can move into your new tiny home and enjoy!
Move into Your New Tiny Home and Enjoy!
As I step over the threshold of my newly completed sanctuary, a wave of excitement and contentment washes over me, signaling the beginning of a life filled with joy and simplicity. Moving into my tiny home has been a journey filled with challenges and rewards.
The downsizing process has truly allowed me to embrace the benefits of living with less. The moving process was a carefully orchestrated dance of organization and efficiency. I made sure to label every box and create a detailed inventory to ensure a smooth transition.
It was a daunting task to fit my belongings into such a small space, but it forced me to evaluate what truly mattered to me. Letting go of unnecessary possessions was liberating and allowed me to create a clutter-free oasis.
As I settle into my new tiny home, I am amazed by the thoughtful design and attention to detail that went into every aspect. From the space-saving storage solutions to the cozy sleeping loft, every inch of this home has been thoughtfully utilized. The interior design and finishing touches truly reflect my personal style and make this tiny space feel like a true haven.
The benefits of downsizing are already becoming apparent. I have more time and energy to focus on experiences and relationships that bring me joy. The simplicity of this lifestyle allows me to appreciate the little things and find contentment in the present moment.
I’m grateful for this new chapter in my life and look forward to the adventures that lie ahead in my tiny home.
Frequently Asked Questions
How much does it cost to build a tiny house?
Building a tiny house can be an affordable alternative to traditional housing. The cost breakdown of building a tiny house depends on various factors such as size, materials, and location. On average, it can cost between $20,000 to $100,000. However, with careful planning and cost-saving strategies, it’s possible to build a tiny house for less.
Financing options for tiny houses include personal savings, loans, and crowdfunding.
What are some common challenges when building a tiny house?
When it comes to building a tiny house, there are a few common challenges that can arise.
Budgeting is often a major hurdle, as costs can quickly add up.
Design considerations can also be tricky, as you need to maximize space while still maintaining functionality.
Additionally, the construction timeline can be longer than expected, with various setbacks and delays along the way.
However, with proper planning and perseverance, these challenges can be overcome, and the end result is well worth it.
Can I build a tiny house on wheels?
Building a tiny house on wheels has both pros and cons. One advantage is the mobility it offers, allowing you to easily move your home to different locations. However, there are considerations to keep in mind. You’ll need to ensure your tiny house is built to withstand travel, with a sturdy foundation and secure attachments.
Additionally, you may face zoning restrictions or require permits when parking your tiny house on wheels. It’s important to carefully plan and research before embarking on this type of project.
Are there any zoning restrictions or regulations for tiny houses?
Zoning restrictions and legal requirements are important considerations when building a tiny house. It’s crucial to research and understand the specific regulations in your area before starting construction.
Zoning restrictions may dictate where you can place your tiny house, what size it can be, and what utilities it must have.
Legal requirements may include obtaining permits and meeting building codes.
By familiarizing yourself with these regulations, you can ensure a smooth and hassle-free building process.
How long does it typically take to build a tiny house from start to finish?
Typically, it takes several months to build a tiny house from start to finish. The timeline can vary depending on the complexity of the design and the availability of resources. It is important to have a good understanding of construction techniques and basic carpentry skills. Knowledge of electrical and plumbing systems is also necessary. Additionally, time should be allocated for obtaining permits, sourcing materials, and coordinating with contractors if needed.
Conclusion
Well, folks, that’s a wrap! After months of hard work and dedication, my tiny house dream has finally become a reality.
From determining my goals and budget to finding the perfect location, designing the layout, and gathering all the necessary permits, it has been quite a journey.
With the right building materials, a solid foundation, and carefully installed utilities and insulation, my tiny house is now a cozy and sustainable home.
The finishing touches, from the interior design to the little anachronism that adds charm, truly make it feel like my own.
I can’t wait to settle in and start enjoying every moment in my new tiny abode.
Hi, I’m Emma. I’m the Editor in Chief of Tiny House 43, a blog all about tiny houses. While tree houses are often associated with childhood, they can be the perfect adult retreat. They offer a cozy space to relax and unwind, surrounded by nature. And since they’re typically built on stilts or raised platforms, they offer stunning views that traditional homes simply can’t match. If you’re looking for a unique and romantic getaway, a tree house tiny house might just be the perfect option.
