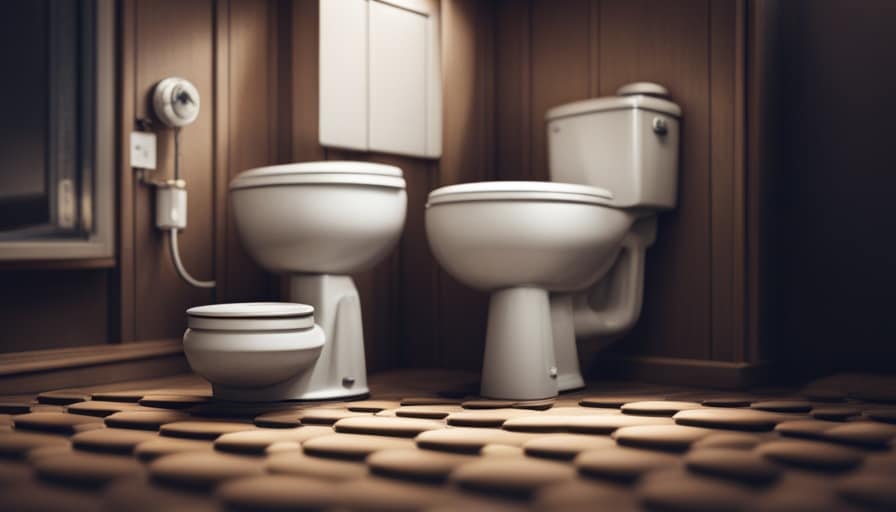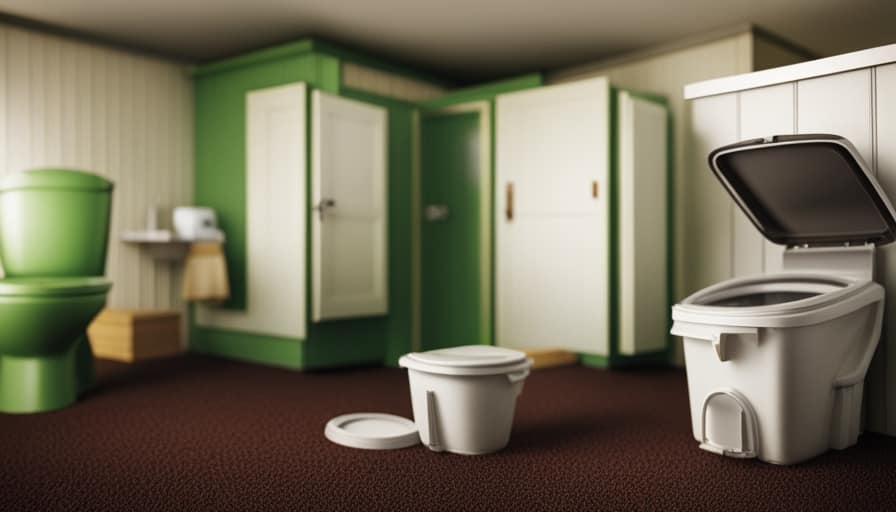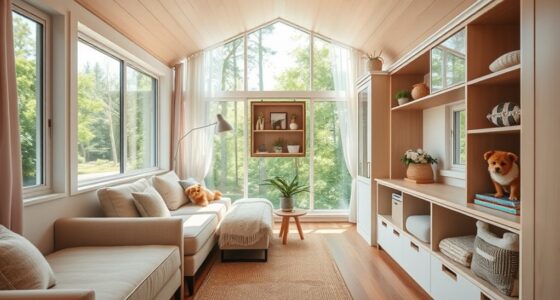Looking for innovative design ideas for your small home? Search no more!
In this article, we’ve curated the top 10 interior designs that will transform your small space into a functional and stylish haven.
From maximizing storage solutions to innovative loft designs, we’ve got you covered.
With clever lighting strategies and creative room dividers, your tiny house will feel spacious and inviting.

Get ready to be inspired by these tiny spaces with big ideas!
Key Takeaways
- Maximizing storage solutions by incorporating hidden compartments throughout the house
- Utilizing multifunctional furniture designs to optimize space and functionality
- Implementing smart space planning techniques by utilizing vertical space and creative storage solutions
- Creating privacy and defining different areas within a tiny house with creative room dividers
Maximizing Storage Solutions
We’ll show you how we maximize storage solutions in tiny houses. When it comes to living in a small space, every inch counts. That’s why we’ve developed innovative techniques to make the most out of limited square footage.
One of our favorite strategies is incorporating hidden compartments throughout the house. These cleverly designed compartments blend seamlessly into the overall aesthetic, providing discreet storage options for your belongings. From floorboards that lift up to reveal secret compartments to walls with hidden shelves, we’ve thought of it all.
Additionally, we utilize vertical storage to maximize space. By utilizing vertical wall space, we create additional storage opportunities for items that may not fit in traditional cabinets or drawers.
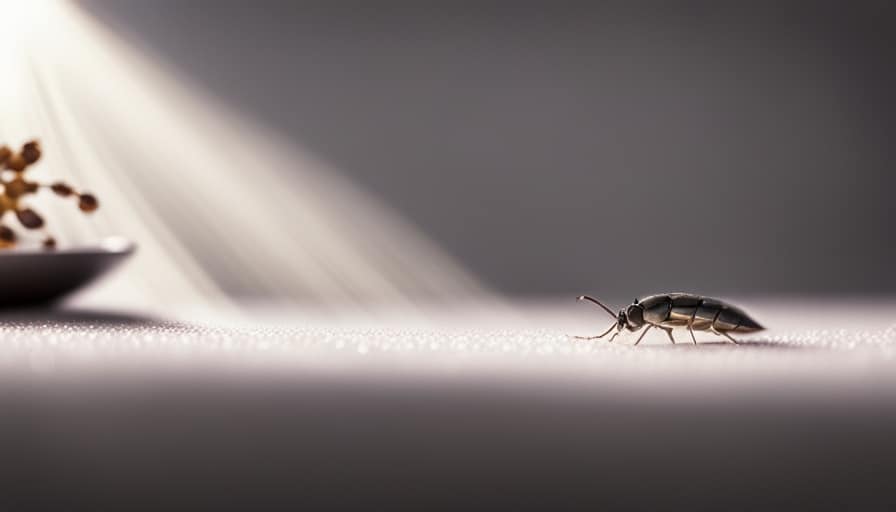
With our expertise in hidden compartments and vertical storage, you’ll never have to sacrifice your storage needs in a tiny house.
Speaking of innovative designs, let’s now dive into our next section about multifunctional furniture designs.
Multifunctional Furniture Designs
We’ve discovered several ingenious multifunctional furniture designs that maximize space in tiny houses. These convertible furniture pieces aren’t only practical but also stylish, making them perfect for small living spaces.
Here are four examples of the innovative designs we’ve come across:

-
Sofa beds: These versatile pieces of furniture serve as both a comfortable seating option during the day and a cozy bed at night. They’re a great space-saving solution for small living rooms or studio apartments.
-
Storage ottomans: These ottomans not only provide a place to rest your feet but also offer hidden storage compartments. You can store blankets, pillows, or even books inside, keeping your space clutter-free.
-
Foldable dining tables: These tables can be expanded or folded down, depending on your needs. They’re ideal for small kitchens or dining areas, as they can be easily stored away when not in use.
-
Wall-mounted desks: These desks can be attached to the wall and folded down when needed. They’re perfect for creating a workspace in a small bedroom or home office, without taking up valuable floor space.
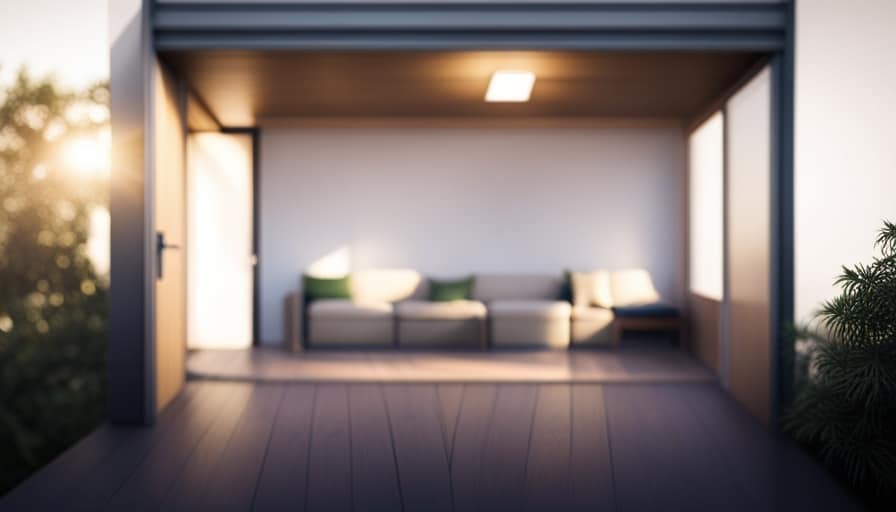
With these multifunctional furniture designs, you can make the most of your tiny house while enjoying both functionality and style.
Smart Space Planning Techniques
When it comes to designing tiny spaces, maximizing every inch is key. We need to think creatively about how to make the most of the limited space available.
One smart space planning technique is to incorporate multifunctional furniture solutions, such as a sofa that can also be used as a bed or a coffee table with hidden storage.
Another important aspect is finding creative storage solutions, like utilizing vertical space or using under-the-bed storage containers.
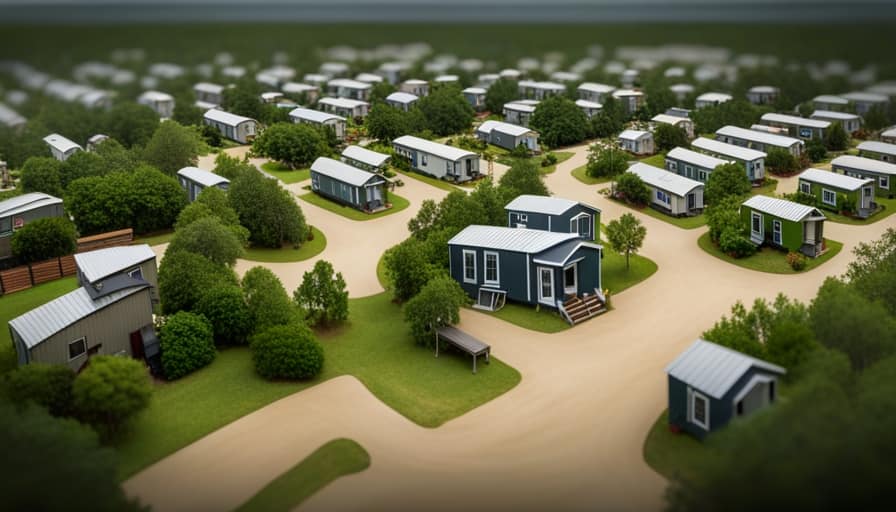
Maximizing Every Inch
We can make the most of every inch in our tiny houses by implementing smart space planning techniques. To maximize vertical space, consider installing built-in shelving or utilizing wall-mounted storage options. This allows you to take advantage of the height of the room and frees up valuable floor space.
Another efficient organization tip is to invest in multi-functional furniture, such as a sofa that can be converted into a bed or a dining table that can be folded away when not in use. Additionally, using storage containers and baskets can help keep belongings organized and easily accessible.
Lastly, consider utilizing the space under stairs or in small nooks by adding custom storage solutions. By implementing these techniques, you can create a functional and spacious environment within your tiny house.
Multi-Functional Furniture Solutions
Let’s explore some innovative multi-functional furniture solutions that can help us optimize our tiny living spaces.
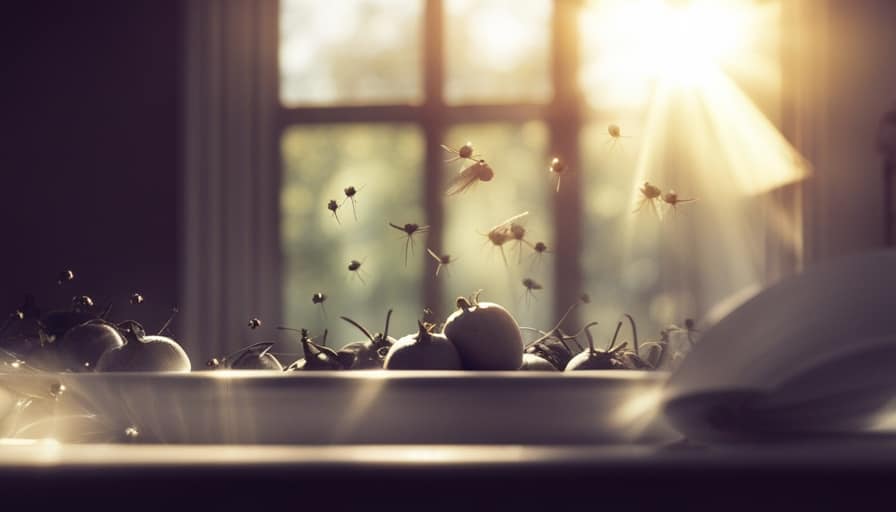
One of the most important aspects of designing for small spaces is maximizing functionality. Flexible seating is a great way to achieve this. Consider furniture pieces that can serve multiple purposes, such as a sofa that can also be converted into a bed or a coffee table that can be extended to accommodate additional seating.
Another key element of smart space planning is hidden storage. Look for furniture options that offer hidden compartments or built-in storage, such as ottomans with hidden storage compartments or beds with drawers underneath. These solutions allow us to keep our living areas clutter-free while still maximizing the use of every inch of our tiny houses.
Creative Storage Solutions
With limited space, our tiny houses can benefit from creative storage solutions that maximize functionality and allow us to make the most of every inch. Here are some smart space planning techniques to consider:
-
Hidden compartments: Utilize hidden compartments in furniture and walls to keep belongings out of sight and create a clean and organized space.
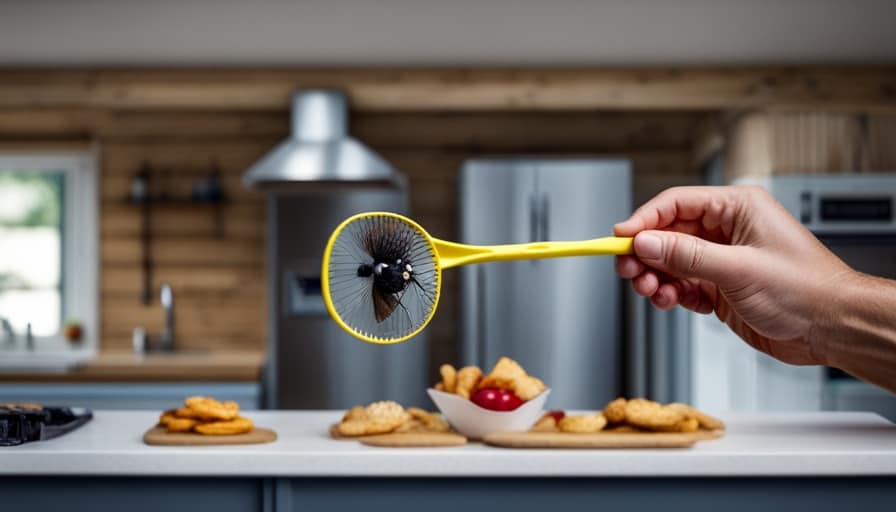
-
Vertical storage: Take advantage of vertical space by installing shelves and storage units that go all the way up to the ceiling. This allows for more storage without taking up valuable floor space.
-
Built-in furniture: Opt for built-in furniture such as seating with storage underneath or a fold-down table that can be tucked away when not in use. This helps to save space and keep things neat.
-
Multi-purpose furniture: Invest in furniture that serves multiple purposes, such as a sofa that can be transformed into a bed or a coffee table with built-in storage compartments.
By implementing these creative storage solutions, we can optimize the functionality of our tiny houses and create a clutter-free environment.
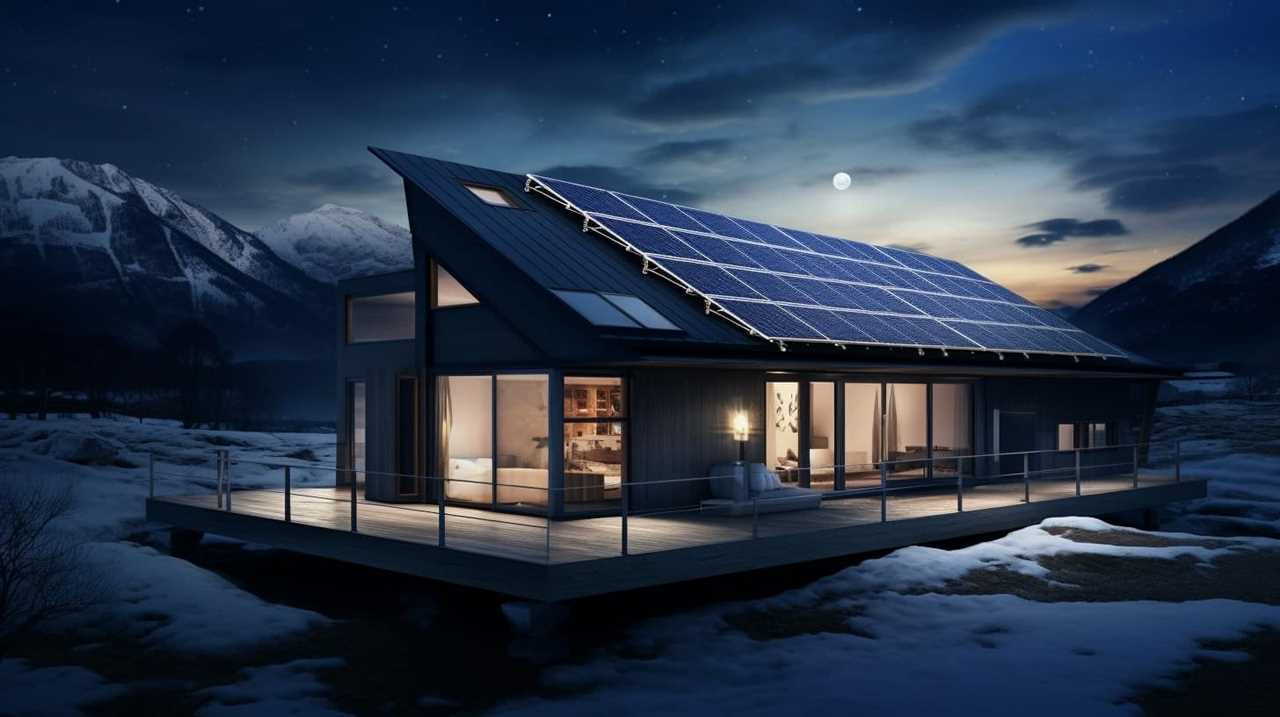
Now, let’s move on to the next section and explore innovative loft designs.
Innovative Loft Designs
When it comes to innovative loft designs in tiny houses, there are three key points to consider: space-saving loft designs, clever loft storage solutions, and multi-functional loft layouts.
These design elements are essential in maximizing the limited space available in tiny houses. By incorporating creative loft designs, homeowners can optimize their living areas and create a functional and stylish living space that meets their unique needs and preferences.
Space-Saving Loft Designs
We absolutely love how these space-saving loft designs maximize the limited area in tiny houses. With clever design techniques and innovative solutions, these lofts make the most of every square inch, providing functionality and comfort. Here are some key features that make these space-saving loft designs stand out:
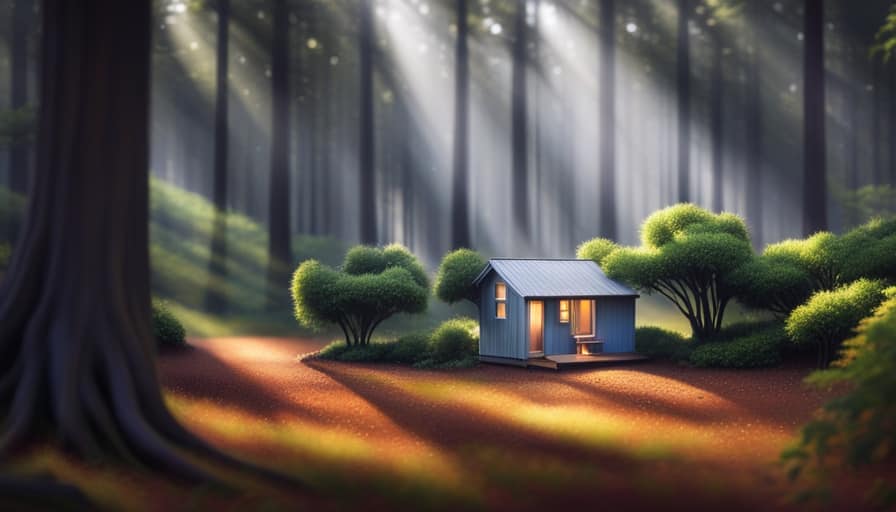
-
Space-saving staircase designs: These lofts often incorporate staircases that serve a dual purpose – providing access to the loft while also serving as storage units. The stairs may have built-in drawers, shelves, or even hidden compartments to maximize storage space.
-
Hidden storage solutions: In tiny houses, every inch counts, which is why these loft designs often include hidden storage solutions. From under-bed storage to hidden shelves behind walls or under seating areas, these designs prioritize efficiency and organization.
-
Multi-functional furniture: To make the most of limited space, these lofts often feature multi-functional furniture, such as convertible sofas or beds with built-in storage compartments. This allows for flexible use of space without sacrificing comfort.
-
Smart use of vertical space: These loft designs utilize vertical space effectively, with loft beds or elevated platforms that create additional living or storage areas underneath.

These space-saving loft designs demonstrate that tiny houses can be both functional and stylish, offering creative solutions to maximize space and enhance the overall living experience.
Clever Loft Storage Solutions
We love how these clever loft storage solutions maximize the limited space in tiny houses, providing innovative designs and practical storage options. When it comes to space-saving loft designs, it’s all about utilizing every nook and cranny. One ingenious solution is to incorporate built-in storage underneath the loft bed. This can be achieved by installing drawers or cabinets that seamlessly blend into the design of the staircase leading up to the loft. Another idea is to incorporate storage shelves or cubbies into the walls of the loft, creating a functional and decorative element. To give you a better idea of the possibilities, here’s a table showcasing some compact kitchen ideas for tiny houses:
| Storage Solution | Description | Benefits |
|---|---|---|
| Pull-out Pantry | A narrow, vertical pantry that can be pulled out for easy access to food items | Maximizes vertical space and keeps the kitchen organized |
| Overhead Pot Rack | A hanging rack for pots and pans that frees up cabinet space | Adds a rustic touch and keeps essential cookware within reach |
| Magnetic Knife Strip | A strip of magnets mounted on the wall to hold knives | Saves drawer space and keeps knives easily accessible |
| Foldable Dining Table | A table that can be folded down when not in use | Provides a dining area without taking up valuable floor space |
These clever storage solutions make the most of the available space in tiny houses, allowing for a functional and efficient living environment. Speaking of efficiency, let’s move on to the next section and explore the multi-functional loft layouts that can further optimize the limited space.
Multi-Functional Loft Layouts
But, as tiny house enthusiasts, we know that there’s more to loft designs than just storage solutions. When it comes to multi-functional loft layouts, creativity knows no bounds.
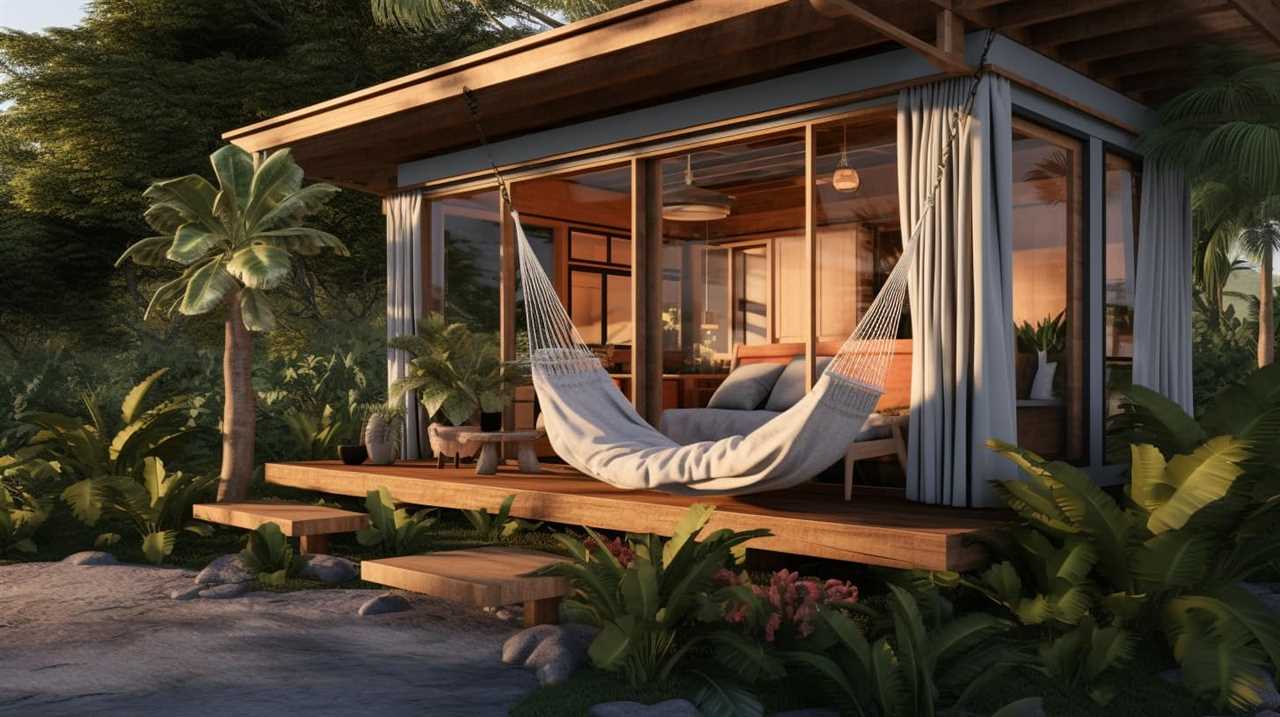
Here are some innovative ideas that can transform your loft into a versatile space:
-
Versatile staircase designs: Incorporate storage compartments or shelving units into the design of your staircase. This not only saves space but also adds functionality to your tiny house.
-
Creative sleeping arrangements: Explore options like loft beds that can be raised or lowered when not in use, creating additional space during the day. Murphy beds are another great option, allowing you to fold them up against the wall when not needed.
-
Loft office spaces: Convert your loft into a productive workspace by adding a desk and storage solutions. Make the most of the vertical space in your tiny house.
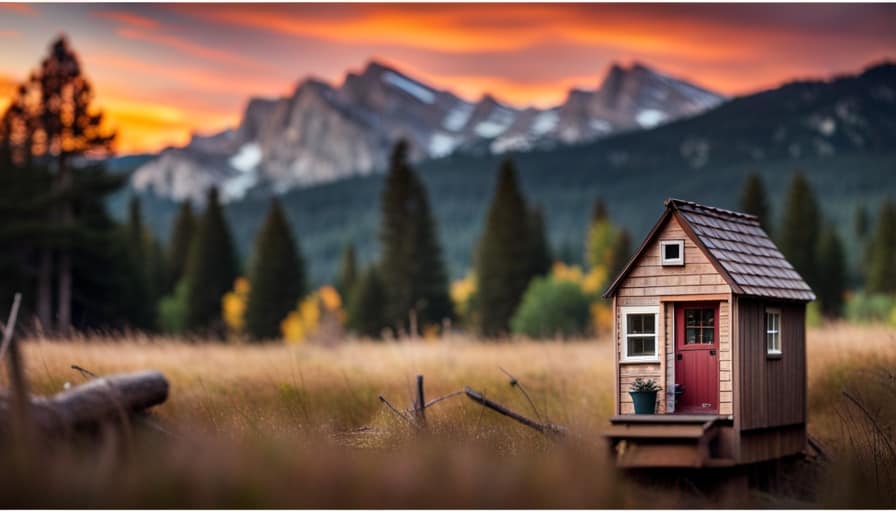
-
Loft lounges: Create a cozy seating area in your loft by adding comfortable seating options and small tables. This can serve as a relaxation spot or a place to entertain guests.
With these innovative loft designs, you can maximize the functionality of your tiny house while still maintaining a stylish and comfortable living space.
Creative Room Dividers
One of the most practical solutions for dividing rooms in tiny houses is using creative room dividers. These unique partition designs not only serve their purpose of creating separate spaces, but they also add a touch of style to the overall interior design.
In a small living space where open concept living is the norm, room dividers play a crucial role in providing privacy and defining different areas.
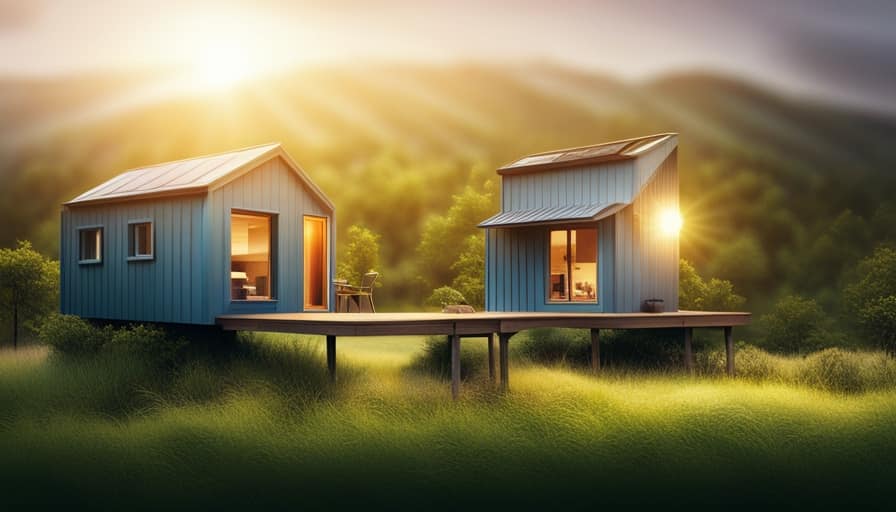
From folding screens and bookshelves to hanging curtains and sliding panels, there are countless options to choose from when it comes to creative room dividers.
Compact Kitchen Ideas
When it comes to designing a compact kitchen for a tiny house, creative storage solutions and multi-functional furniture options are key.
With limited space, it’s important to maximize every inch, and that means thinking outside the box. From hidden cabinets and pull-out drawers to innovative shelving systems and foldable tables, there are endless possibilities for making the most of a small kitchen.
Creative Storage Solutions
In our search for creative storage solutions, we’ve discovered compact kitchen ideas that maximize space in tiny houses. These ideas are perfect for those who desire efficient organization and functionality in their small kitchens.

Here are some innovative storage solutions we’ve come across:
-
Hidden compartments: Utilizing every nook and cranny, hidden compartments are cleverly integrated into kitchen cabinets and drawers. These compartments can be used to store utensils, spices, and other small items, keeping them out of sight and freeing up valuable countertop space.
-
Vertical storage: Vertical space is often overlooked in tiny kitchens. By incorporating shelves, racks, or magnetic strips on the walls, you can store pots, pans, and cooking utensils vertically, making use of otherwise unused space. This not only adds storage capacity but also adds visual interest to the kitchen.
-
Pull-out pantry: A pull-out pantry is a great solution for small kitchens with limited storage. This slim cabinet can be tucked away in a narrow space and provides ample storage for pantry items such as canned goods, spices, and dry goods.
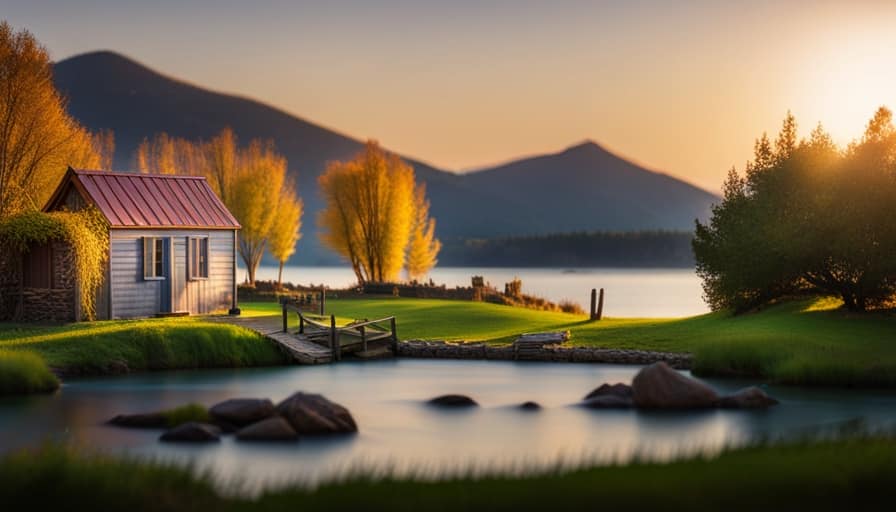
-
Multi-purpose furniture: In tiny kitchens, every piece of furniture needs to serve more than one purpose. Consider investing in a kitchen island that doubles as a dining table or a storage ottoman that provides seating and hidden storage for kitchen essentials.
Multi-Functional Furniture Options
We have discovered two multi-functional furniture options that can maximize space in compact kitchens: a foldable dining table and a kitchen island with built-in storage.
When it comes to tiny houses, every inch counts, and these space-saving solutions are here to help.
The foldable dining table is perfect for those who want to save space when not eating. It can be easily folded and stored away, creating more room for other activities.
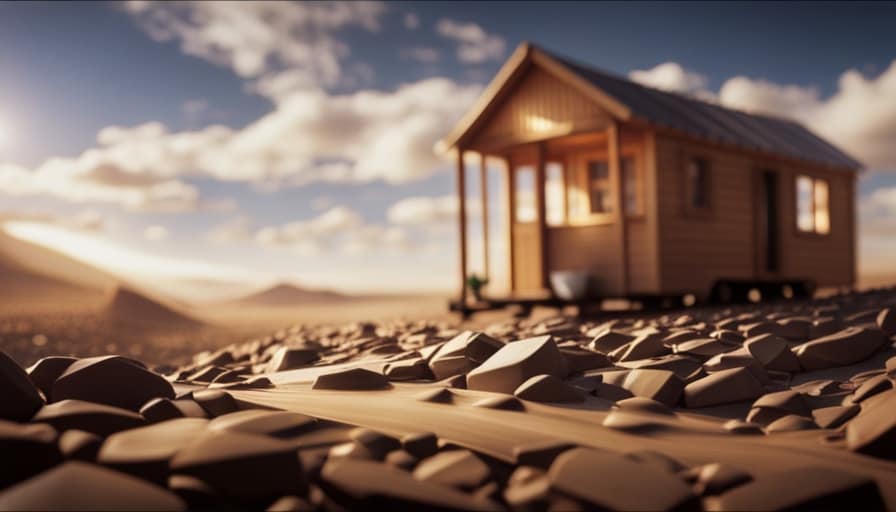
Additionally, the kitchen island with built-in storage offers not only a place to prepare meals but also hidden storage solutions for all your kitchen essentials. It’s a great way to keep your kitchen organized and clutter-free.
With these innovative furniture options, you can have a functional and stylish kitchen in your tiny house without sacrificing space.
Stylish Small Bathroom Designs
Our favorite aspect of designing stylish small bathrooms is incorporating clever storage solutions. In tiny houses, every inch of space is valuable, so it’s crucial to maximize storage while still maintaining a stylish and functional design. Here are some ideas to help you create a stylish and organized small bathroom:
-
Compact shower designs: Opt for a corner shower or a shower stall with a sliding door to save space without compromising on functionality.

-
Wall-mounted shelving: Install floating shelves or wall-mounted cabinets to keep your toiletries and towels within reach without taking up valuable floor space.
-
Vanity with built-in storage: Choose a vanity with drawers or shelves to store your bathroom essentials, keeping them organized and easily accessible.
-
Over-the-toilet storage: Utilize the space above your toilet by installing shelves or a cabinet to store extra toilet paper, towels, and other bathroom supplies.
With these clever storage solutions, you can create a stylish and efficient small bathroom that maximizes space and keeps everything organized.
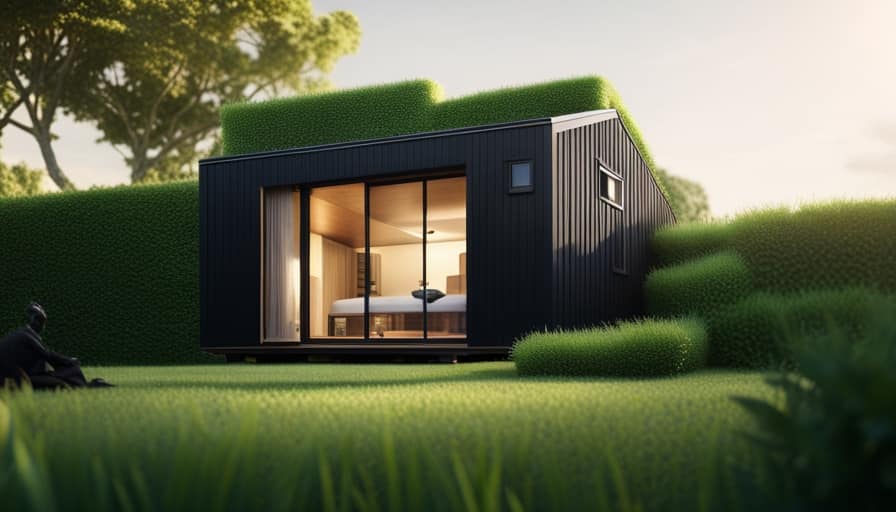
Cozy Bedroom Retreats
How can we create cozy bedroom retreats in tiny houses?
When it comes to designing a small bedroom space, it’s all about maximizing functionality and creating a peaceful atmosphere. One key aspect is the lighting scheme. Cozy lighting can make a big difference in creating a warm and inviting ambiance. Consider using soft, warm-toned bulbs and incorporating dimmer switches to adjust the lighting to your desired level of coziness.
Another important factor is small space organization. Utilize every inch of space efficiently by investing in multi-functional furniture pieces, such as a bed with built-in storage or a wall-mounted bedside table. Opt for minimalistic decor and keep clutter to a minimum to create a serene and relaxing environment.
Clever Lighting Strategies
One clever lighting strategy is to incorporate adjustable track lighting to highlight specific areas in the tiny house. This versatile lighting fixture allows for customization, ensuring that every corner of the space is well-lit and visually appealing.

In addition to track lighting, there are several other clever lighting strategies that can be employed in tiny houses:
-
Utilize natural light: Maximize the use of windows and skylights to bring in as much natural light as possible. This not only reduces the need for artificial lighting but also creates a sense of openness and connection to the outdoors.
-
Install under cabinet lighting: In a small kitchen, under cabinet lighting can brighten up the workspace and make it easier to prepare meals. It also adds a touch of ambiance to the space.
-
Use pendant lights: Pendant lights can be suspended from the ceiling and provide focused lighting in specific areas, such as above a dining table or kitchen island. They add a stylish and functional element to the tiny house.

-
Incorporate wall sconces: Wall sconces are a great way to save space while still providing adequate lighting. They can be placed strategically throughout the tiny house to create a warm and inviting atmosphere.
Outdoor Spaces for Tiny Houses
For our tiny houses, we love to create outdoor spaces that are both functional and inviting, so we can fully enjoy the beauty of nature. Whether it’s a cozy patio or a small balcony, these outdoor spaces allow us to extend our living areas and connect with the outdoors. One of the key elements in designing these spaces is outdoor seating. We carefully choose compact furniture that maximizes space without sacrificing comfort. From foldable chairs to built-in benches, we make sure that every inch counts. Additionally, we incorporate garden spaces into our outdoor designs. Vertical gardens, hanging plants, and window boxes bring a touch of greenery to our tiny houses, creating a calming and refreshing ambiance. These outdoor spaces truly enhance our tiny house living experience, allowing us to relax, entertain, and connect with nature.
| Outdoor Seating | Garden Spaces |
|---|---|
| Compact furniture | Vertical gardens |
| Foldable chairs | Hanging plants |
| Built-in benches | Window boxes |
Frequently Asked Questions
How Much Does It Cost to Implement These Storage Solutions in a Tiny House?
Implementing these storage solutions in a tiny house can vary in cost depending on the materials and complexity. However, the benefits of multifunctional furniture, such as maximizing space and reducing clutter, make it a worthwhile investment.
Can These Multifunctional Furniture Designs Be Customized to Fit Different Tiny House Layouts?
Yes, these customizable furniture designs are a game-changer for tiny house layouts! They offer endless possibilities for space-saving solutions, allowing us to maximize every inch and create a personalized home that’s both functional and stylish.
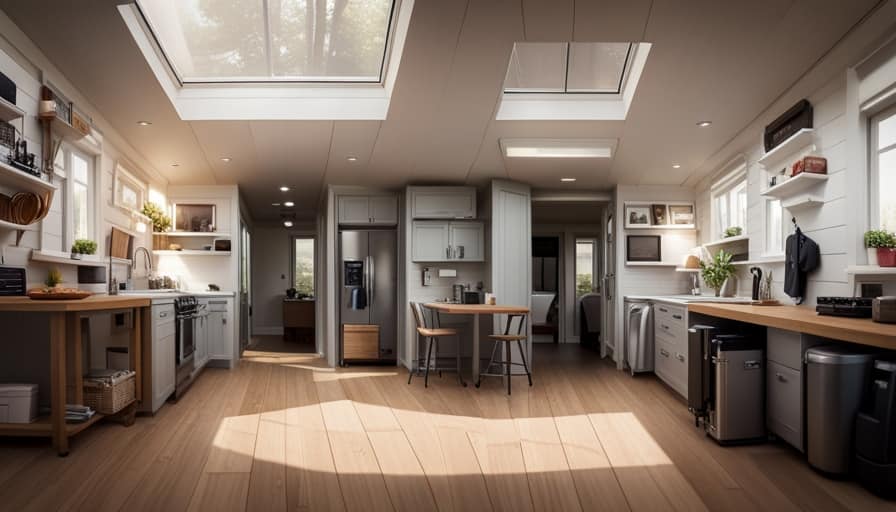
Are There Any Specific Tips for Maximizing Storage in a Tiny Kitchen?
Maximizing storage in a tiny kitchen can be challenging, but with creative storage solutions for small spaces, it’s possible to make the most of every inch. Here are some tips to help you maximize storage in your tiny kitchen.
How Can Smart Space Planning Techniques Help in Creating a Sense of Openness and Spaciousness in a Tiny House?
Smart space planning techniques can transform a cramped tiny house into an expansive oasis. By cleverly utilizing open floor plans, multipurpose furniture, and strategic storage solutions, we create a sense of openness and spaciousness that defies the limitations of square footage.
Are There Any Safety Considerations to Keep in Mind When Designing and Using Loft Spaces in a Tiny House?
Safety considerations should always be a priority when designing and using loft spaces in a tiny house. We must ensure proper railings, sturdy construction, and measures to prevent falls. Space optimization can be achieved without compromising safety.
Conclusion
In conclusion, these top 10 interior designs for tiny houses demonstrate the power of maximizing space while maintaining style and functionality.
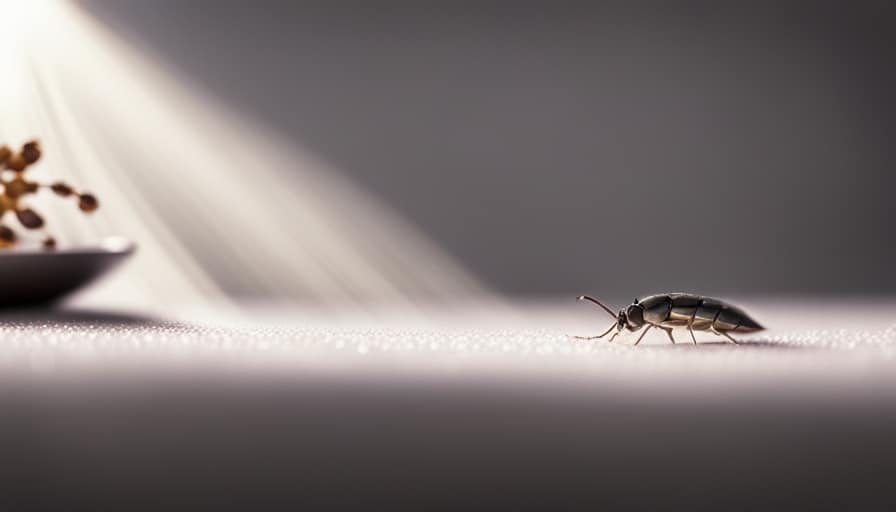
From innovative loft designs to clever lighting strategies, these tiny spaces showcase big ideas.
With smart space planning techniques and creative room dividers, every inch is utilized to its fullest potential.
Multifunctional furniture designs and stylish small bathroom designs add to the overall charm of these cozy retreats.
And let’s not forget about the outdoor spaces, which provide a breath of fresh air for these tiny abodes.


