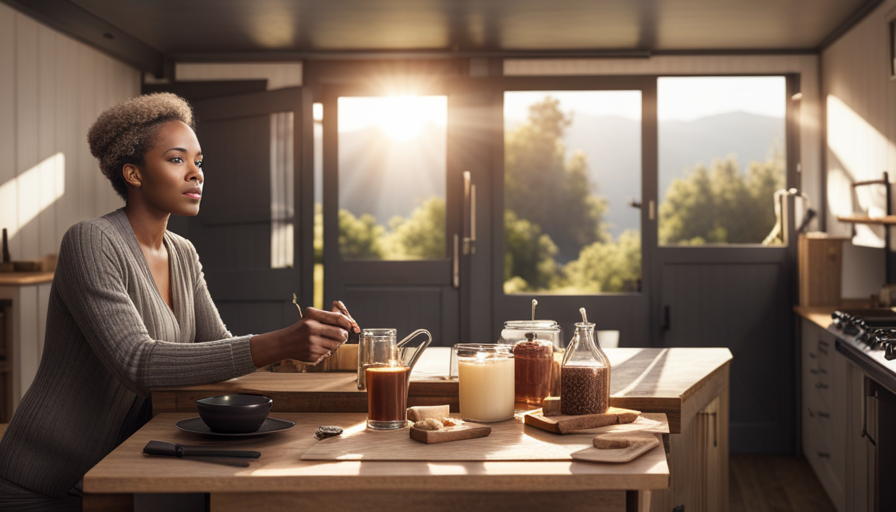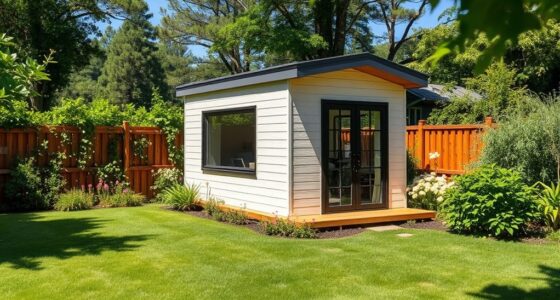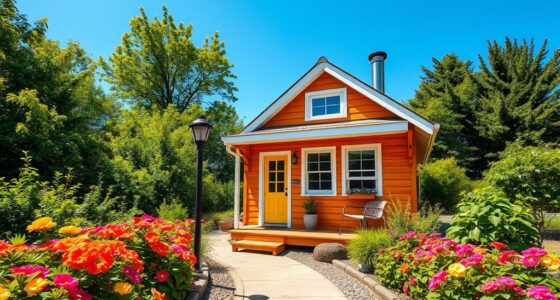Many believe that the best things come in small packages, a sentiment that holds true for tiny houses. These tiny homes have gained worldwide popularity for their innovative and simplified lifestyle. But the question lingers: just how small is a tiny house?
In this article, I will explore the definition of a tiny house in square feet and delve into the various perspectives on size. From the benefits of living in a small space to creative design solutions for maximizing every inch, we will uncover the secrets of tiny house living.
We will also discuss legal considerations and the growing trend of tiny house communities. With real-life examples and practical tips, you’ll discover how to make the most of your tiny living experience. So, get ready to downsize and embrace the charm of tiny living!
Key Takeaways
- Tiny houses are typically less than 400 square feet in size.
- Cultural differences can influence the size of a tiny house.
- Factors to consider when choosing the right size for a tiny house include lifestyle, storage needs, and mobility.
- Square footage restrictions and creative solutions are important in tiny house design and construction.
Understanding the Definition of a Tiny House
If you’re wondering about the definition of a tiny house, it’s important to understand that these homes are typically less than 400 square feet.
Defining a tiny house by its size seems straightforward, but there are often misconceptions about what truly constitutes a tiny house. Some people believe that any small home can be considered a tiny house, while others argue that only homes meeting specific design criteria can be classified as such.
For example, a tiny house is usually built on a trailer or foundation and includes all the necessary amenities for comfortable living, such as a bathroom, kitchen, and living area. Additionally, tiny houses often prioritize efficiency and minimalism, making the most of the available space.
While the size is a defining factor, it’s important to recognize that the concept of a tiny house extends beyond just square footage. Exploring the different perspectives on tiny house sizes allows for a deeper understanding of the movement and the unique lifestyles it encompasses.
Exploring the Different Perspectives on Tiny House Sizes
When it comes to tiny dwellings, size really does matter. The definition of a tiny house may vary depending on who you ask. Different opinions and cultural differences can influence how people perceive the size of a tiny house.
Here are a few perspectives on tiny house sizes:
- Minimalist Approach: Some individuals believe that a tiny house should be no more than 400 square feet. They embrace a minimalist lifestyle and prioritize simplicity and functionality over space.
- Small Family Living: Others argue that a tiny house can be up to 1,000 square feet, especially if it accommodates a small family. This perspective acknowledges the need for more living space while still maintaining a compact footprint.
- Regional Variations: Cultural differences also play a role in defining tiny house sizes. In some countries, like Japan, a tiny house can be as small as 100 square feet due to limited land availability and a focus on efficient use of space.
- Personal Preferences: Ultimately, the size of a tiny house is subjective and depends on personal preferences. Some may consider anything under 500 square feet as tiny, while others may have a higher threshold.
The definition of a tiny house can vary based on different opinions and cultural differences. Understanding these perspectives helps us appreciate the benefits of living in a small space.
The Benefits of Living in a Small Space
Living in a cozy space can cultivate a sense of intimacy and foster a deep connection with our surroundings. While living in a small space may present its challenges, there are numerous benefits that make it worthwhile.
One of the main advantages of living in a small space is the reduced cost. With fewer square feet to heat, cool, and maintain, utility bills are significantly lower. Additionally, the smaller footprint of a tiny house means less time spent on cleaning and organizing, allowing for more time to pursue hobbies and spend time with loved ones.
Another benefit is the focus on living a more sustainable lifestyle. Tiny houses often require fewer resources to build and maintain, making them a greener option. Living in a small space also encourages a minimalist lifestyle, as it forces us to prioritize and declutter our belongings. This can lead to a sense of freedom and less attachment to material possessions.
In conclusion, living in a small space offers numerous benefits, from reduced costs to a more sustainable and minimalist lifestyle. Transitioning to the next section, creative design solutions can help maximize the available space in a tiny house.
Creative Design Solutions for Maximizing Space in a Tiny House
With clever design solutions, a tiny space can feel expansive and offer surprising functionality. When it comes to maximizing space in a tiny house, creative storage solutions and multifunctional furniture are key.
One popular design solution is utilizing vertical space by incorporating built-in shelves and cabinets that go all the way up to the ceiling. This not only provides ample storage for personal belongings, but also helps to visually expand the space.
Another clever storage solution is utilizing hidden compartments and underfloor storage, where items can be neatly tucked away and out of sight.
In addition to storage, multifunctional furniture is essential in a tiny house. For example, a sofa can be designed to also function as a bed, or a dining table can double as a workspace. Folding or extendable furniture is also commonly used to save space when not in use. By combining different functions into a single piece of furniture, it allows for flexibility and maximizes the usability of the space.
Overall, creative storage solutions and multifunctional furniture play a crucial role in making a tiny house feel spacious and practical. These design solutions enable residents to have a place for everything and make the most of their limited square footage. Transitioning into the next section about common features and layouts of tiny houses, it is important to consider how these design elements are integrated into the overall design.
Common Features and Layouts of Tiny Houses
To truly maximize the potential of your compact dwelling, it’s imperative to explore the myriad of common features and layouts found in these diminutive abodes.
Tiny houses often incorporate clever design elements to optimize space utilization. One common feature is the use of multi-functional furniture, such as beds that can be folded into the wall or tables that can be extended when needed. Additionally, storage solutions are crucial in tiny houses, with built-in cabinets, shelves, and under-the-stair storage being popular choices. Many tiny houses also incorporate loft spaces to create additional sleeping areas or storage. Another common feature is the use of large windows and skylights to bring in natural light and create an illusion of space.
In terms of layouts, the most common designs include open floor plans that combine living, dining, and kitchen areas, maximizing the feeling of spaciousness. Some tiny houses also feature separate sleeping lofts or have the bedroom on the main floor for easier accessibility. The bathroom in a tiny house is usually compact, often featuring space-saving fixtures like a composting toilet or a shower stall that doubles as storage.
Considering these common features and layouts will help you make the most of your tiny house’s limited square footage. When choosing the right size for your tiny house, there are several factors to consider.
Factors to Consider When Choosing the Right Size for Your Tiny House
When choosing the perfect size for your compact dwelling, it’s important to take into account factors such as your lifestyle, storage needs, and desired level of mobility. Did you know that according to a survey, 68% of tiny house owners reported that downsizing their living space led to a decrease in their monthly expenses? Considering these factors can help you determine the right size for your tiny house.
One of the main factors to consider is your lifestyle. If you enjoy spending a lot of time outdoors and only need a small space to sleep and store your belongings, a smaller tiny house might be suitable for you. On the other hand, if you work from home or have hobbies that require more indoor space, you might prefer a slightly larger tiny house.
Another important consideration is your storage needs. Some people are minimalists and can live with very little storage space, while others have a lot of belongings that need to be accommodated. Assessing your storage needs will help you determine the appropriate size for your tiny house.
Lastly, your desired level of mobility is another factor to consider. If you plan on frequently traveling with your tiny house, a smaller size may be more convenient. However, if you prefer to have a more permanent location for your tiny house, a larger size might be more suitable.
Considering these factors will help you choose the right size for your tiny house, ensuring it meets your lifestyle, storage, and mobility needs. In the next section, we will explore the legal and zoning considerations for tiny houses, which is essential to know before embarking on your tiny house journey.
Legal and Zoning Considerations for Tiny Houses
Make sure you’re aware of the legal and zoning considerations for your tiny home to ensure a smooth and enjoyable journey. When it comes to tiny houses, there are certain legal considerations and zoning regulations that you need to be aware of. These laws vary from one location to another, so it’s important to do your research and understand the rules and regulations in your specific area.
Legal considerations for tiny houses include building codes, permits, and certifications. Depending on where you plan to build or park your tiny home, you may need to obtain certain permits or certifications to ensure that your structure meets the required safety standards. It’s important to consult with local authorities and professionals who specialize in tiny house regulations to ensure that you are in compliance with the law.
Zoning regulations are another important factor to consider when it comes to tiny houses. Zoning laws determine where you can legally park or build your tiny home. Some areas may have specific zoning regulations that prohibit or restrict the use of tiny houses. It’s crucial to understand these regulations and find a location that is zoned for tiny houses or explore alternative options such as tiny house communities.
Incorporating a table can help illustrate the different legal considerations and zoning regulations that vary from one location to another. Here is an example:
| Legal Considerations | Zoning Regulations |
|---|---|
| Building codes | Prohibited areas |
| Permits | Restricted usage |
| Certifications | Zoning restrictions |
Understanding the legal considerations and zoning regulations for tiny houses is essential to avoid any legal issues or setbacks. Once you have a good understanding of these factors, you can move forward confidently in your journey to build or live in a tiny home.
Now, let’s transition into the next section about the growing trend of tiny house communities.
The Growing Trend of Tiny House Communities
Join the latest trend and immerse yourself in the charm of compact village living with the blossoming world of tiny house communities. These communities are becoming increasingly popular as people seek more affordable housing options and a simpler way of life.
Here are four reasons why tiny house communities are gaining traction:
- Affordability: Tiny house communities offer an affordable housing solution, allowing individuals to own a home without breaking the bank. With smaller square footage and lower maintenance costs, tiny houses are an attractive option for those looking to downsize and reduce their expenses.
- Community Spirit: Living in a tiny house community fosters a strong sense of community. Residents often come together to share resources, skills, and experiences, creating a supportive and tight-knit neighborhood.
- Sustainability: Tiny house living promotes a more sustainable lifestyle. With fewer resources required to build and maintain these compact homes, residents can minimize their ecological footprint and contribute to a greener future.
- Simplicity and Freedom: Tiny house living encourages a simpler way of life. By downsizing their possessions and living in a smaller space, individuals can focus on what truly matters to them, allowing for more freedom and flexibility in their lives.
Transitioning into the subsequent section about real-life examples of tiny houses and their square footage, it is fascinating to explore the various ways people have embraced the challenges of tiny house living while still creating functional and comfortable homes.
Real-Life Examples of Tiny Houses and Their Square Footage
Immerse yourself in the world of compact living and discover real-life examples of cozy homes, showcasing the creativity and functionality of tiny house designs. These examples demonstrate that living in a small space doesn’t mean sacrificing comfort or style.
One notable tiny house is the Minim House, which measures around 210 square feet. Despite its size, it features a spacious living area, a well-equipped kitchen, and a bathroom with a full-sized shower.
Another impressive example is the Escape Traveler XL, with a square footage of 344. This tiny house boasts a bedroom, a full kitchen, a living area, and even a washer and dryer.
These real-life examples show that tiny houses can be cleverly designed to make the most of the available space, providing all the necessities for comfortable living.
Square footage restrictions often play a role in the design and construction of tiny houses. Many zoning regulations require a minimum square footage for residential properties, which can vary depending on the location. These restrictions aim to ensure that homes meet certain standards of livability.
However, some tiny house communities have found creative solutions to work within these limitations. For example, some communities classify tiny houses as RVs or mobile homes, allowing for smaller square footage requirements.
By exploring these examples and understanding square footage restrictions, you can gain valuable insights for making the most of your tiny living experience.
Tips for Making the Most of Your Tiny Living Experience
After exploring real-life examples of tiny houses and their square footage, it’s clear that these compact dwellings can vary greatly in size. Now, let’s delve into some tips for making the most of your tiny living experience.
- Maximize Storage: When living in a tiny house, every inch counts. Look for creative storage solutions such as built-in shelves, under-bed storage, and wall-mounted organizers. Utilize vertical space to its fullest potential by installing high shelves or using hanging storage solutions.
- Efficient Furniture: Choose furniture pieces that serve multiple purposes and save space. Consider investing in a sofa bed or a dining table with built-in storage. Folding chairs and collapsible tables are also great options for maximizing space when not in use.
- Think Outside the Box: Get creative with your storage solutions by repurposing everyday items. For example, use a hanging shoe organizer on the back of your bathroom door to store toiletries or hang pots and pans on a pegboard in the kitchen.
By implementing these tips, you can make the most of your tiny living experience by maximizing storage and utilizing efficient furniture. Remember, in a tiny house, every square foot counts!
Frequently Asked Questions
What are the challenges of living in a tiny house?
Living in a tiny house presents challenges, such as limited space and the need for efficient space optimization. It requires creative storage solutions and careful organization to make the most of the available area.
How much does it cost to build a tiny house?
Building a tiny house is like crafting a masterpiece on a small canvas. The cost varies depending on the materials used and labor expenses, but it typically ranges from $20,000 to $100,000.
Can I have pets in a tiny house?
Yes, pets can be kept in tiny houses. Having pets in a small space can bring companionship, reduce stress, and provide a sense of security. However, it’s important to ensure they have enough space to move around comfortably.
How do tiny houses handle plumbing and waste management?
Tiny house plumbing and waste disposal can be tackled through various innovative methods. Composting toilets, greywater systems, and compact plumbing setups are common solutions. These techniques ensure efficient and eco-friendly management of plumbing and waste in tiny houses.
Are there any restrictions on where I can park or place my tiny house?
Parking regulations and zoning laws vary by location, so it’s important to research and comply with local regulations before parking or placing your tiny house. These regulations can dictate where you can park your tiny house and for how long.
Conclusion
In conclusion, living in a tiny house isn’t just about the square footage, but the freedom and simplicity it offers. It’s like stepping into a cozy sanctuary, where every inch is thoughtfully utilized. The beauty lies in the ingenious design solutions that make even the smallest spaces feel spacious and functional.
From clever storage options to multi-purpose furniture, a tiny house embodies the art of living large in a small footprint. So, if you’re ready to embrace minimalism and experience the joy of less, a tiny house might just be the perfect fit for you.









