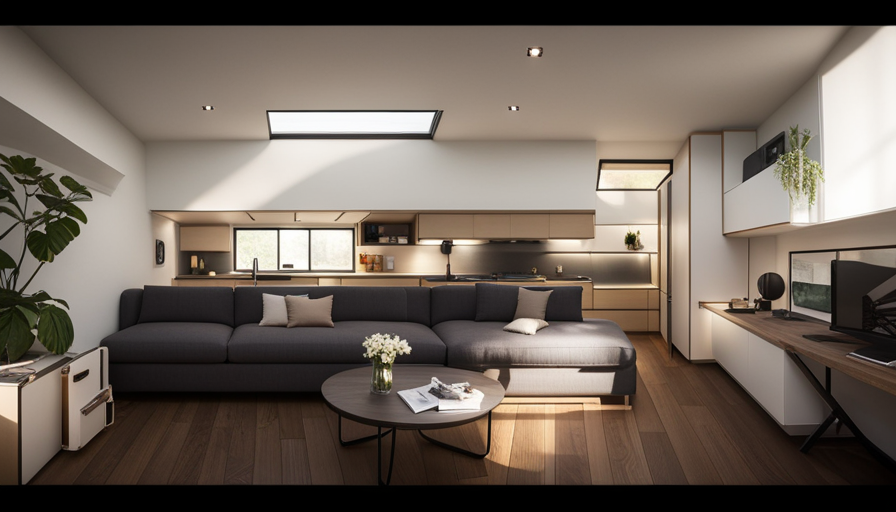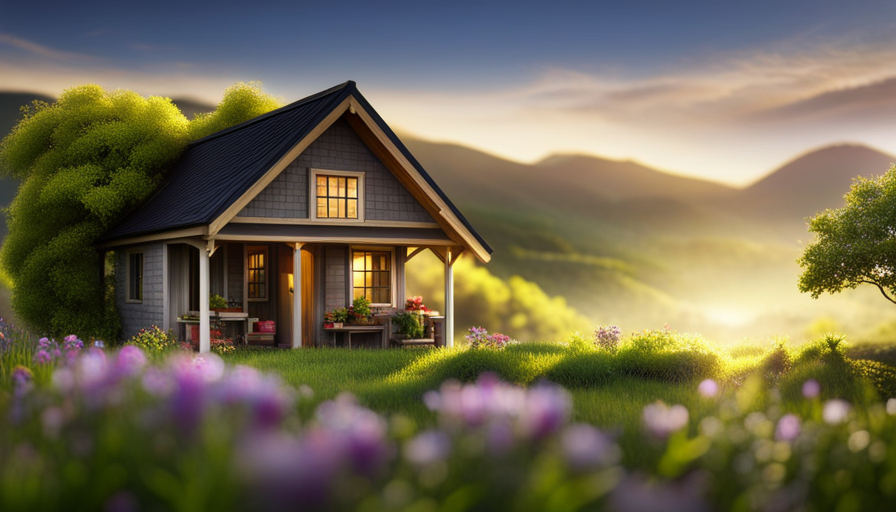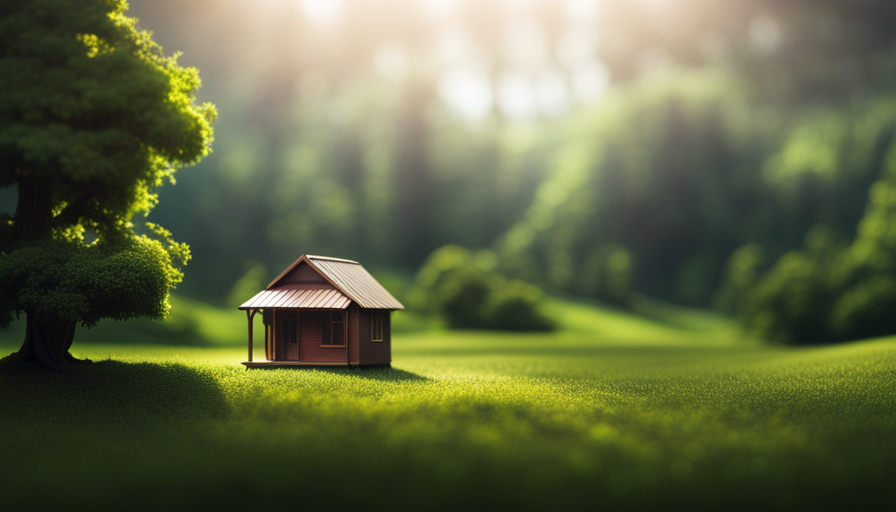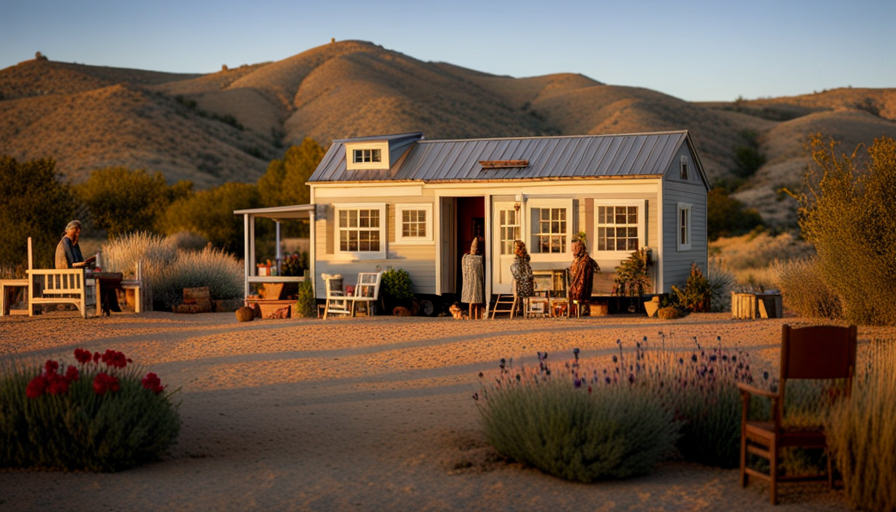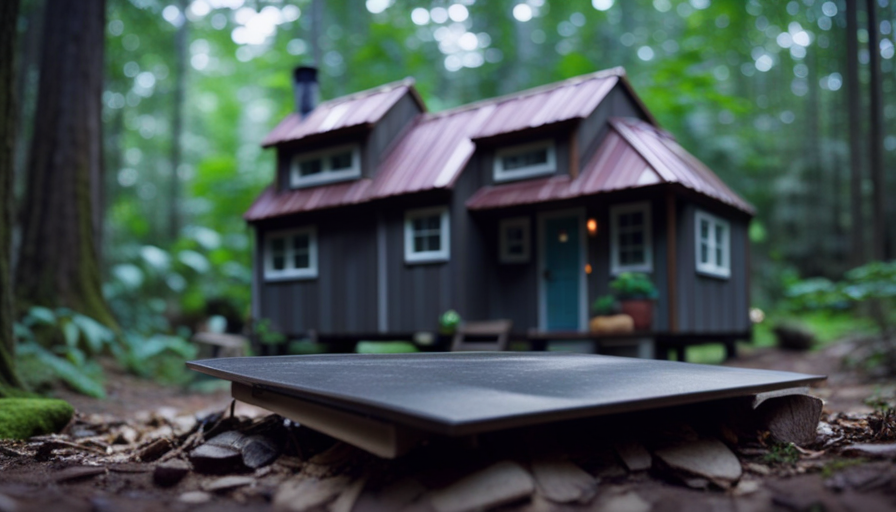Tiny flies have somehow managed to invade my home, creating a bothersome presence that has me questioning their choice of residence.
As an entomologist, I am driven by curiosity and a problem-solving perspective to uncover the truth behind this pesky phenomenon. These tiny flies, which belong to various species such as fruit flies, drain flies, or fungus gnats, are not only a nuisance but can also indicate underlying issues in our living environment.
By delving into the intricate world of these insects, I aim to shed light on their characteristics, behavior, and life cycles, using precise and technical language. Through an objective and analytical approach, I will present evidence-based explanations for their presence and offer effective pest control strategies.
Join me as we unravel the secrets of these tiny flies and discover how to restore peace and tranquility to our homes.
Key Takeaways
- Identifying the source of the infestation is crucial.
- Properly storing food items, cleaning up spills and crumbs, and disposing of garbage properly are important steps in eliminating food sources.
- Removing standing water is crucial in reducing breeding sites for tiny flies.
- Sealing entry points is important in preventing tiny flies from entering the house.
Understanding the Different Types of Flies
So, you’re wondering why you have those pesky little flies buzzing around your house, huh? Well, let’s delve into the world of flies and understand the different species that may be causing this annoyance.
Flies come in a variety of shapes and sizes, and it’s important to identify which species you’re dealing with in order to effectively address the issue.
Different fly species exhibit distinct behavior patterns. For instance, fruit flies are attracted to decaying fruits and vegetables, while drain flies thrive in damp areas like drains and sewers. Fungus gnats, on the other hand, are commonly found in houseplants and can quickly multiply if not properly managed. Each species has its own preferred breeding sites and food sources, which contribute to their presence in our homes.
Identifying the source of the infestation is crucial in combatting these tiny flies. By understanding their behavior patterns, you can pinpoint the areas where they may be breeding and take appropriate action.
In the next section, we will explore how to identify the source of the infestation and implement effective prevention methods.
Identifying the Source of the Infestation
To pinpoint the origin of these pesky pests, it’s essential to identify the source of the infestation. As an entomologist, I approach the issue of tiny flies in houses from a problem-solving perspective. By understanding the characteristics and behavior of these flies, we can effectively address the problem.
When it comes to identifying hidden breeding grounds, it’s important to know that different types of flies have specific preferences. For example, fruit flies are attracted to rotting fruits and vegetables, while drain flies thrive in moist environments like drains and sewage systems. By inspecting these areas, we can determine if they are contributing to the infestation.
Additionally, signs of a fly infestation can include the presence of adult flies, their larvae, or pupae. Adult flies are typically found near their food source, while larvae and pupae can be found in damp areas or organic matter. By carefully examining these signs, we can gain valuable insights into the extent and location of the infestation.
In order to effectively deal with the problem, it’s crucial to eliminate food sources and clean up the affected areas. This will disrupt the flies’ breeding cycle and reduce their numbers.
Eliminating Food Sources and Cleaning Up
By removing all sources of food and thoroughly cleaning the affected areas, we can disrupt the breeding cycle of these pesky pests and significantly reduce their population in our homes.
To successfully eliminate the food sources that attract and sustain tiny flies, consider the following:
-
Properly store all food items: Make sure to seal any open food containers tightly and store them in secure places such as airtight containers or the refrigerator. This prevents flies from accessing and laying their eggs on exposed food.
-
Clean up spills and crumbs: Regularly clean all surfaces, especially in the kitchen and dining areas, to remove any food debris that may attract flies. Pay close attention to areas such as countertops, floors, and tables.
-
Dispose of garbage properly: Seal garbage bags tightly and ensure they are placed in a covered trashcan. Regularly empty and clean the trashcan to prevent flies from being attracted to the odor of decaying food.
By eliminating breeding grounds and implementing proper storage practices, we can greatly reduce the presence of tiny flies in our homes. However, it’s also important to address the issue of standing water, which can serve as another breeding site for these pests.
Removing Standing Water
Eliminating standing water is crucial in reducing the breeding sites for these annoying pests. Did you know that a single female fly can lay up to 500 eggs in her lifetime? Tiny flies found in houses, also known as fruit flies or drain flies, are attracted to moist environments where they can lay their eggs.
Removing stagnant water and drying wet areas are essential steps in controlling their population. These tiny flies thrive in areas such as damp basements, leaky pipes, and clogged drains. By eliminating standing water, we disrupt their reproductive cycle and prevent further infestations.
Start by identifying and addressing any sources of water accumulation in and around your home. Fix leaky faucets, clear blocked gutters, and ensure proper drainage in your yard. Additionally, regularly clean and dry areas prone to moisture, such as sinks, shower drains, and garbage cans. Pay special attention to any hidden moisture sources, like wet sponges or damp mops. By thoroughly drying these areas, we eliminate the conditions necessary for these tiny flies to breed.
Remember, prevention is key when it comes to dealing with these pesky insects. By removing stagnant water and drying wet areas, we significantly reduce the likelihood of a fly infestation. In the next section, we will discuss the importance of sealing entry points to further prevent these tiny flies from invading your home.
Sealing Entry Points
Sealing entry points is crucial in keeping these pesky insects out of your home, and did you know that flies can fit through openings as small as 1/16th of an inch? To prevent tiny flies from entering your house, it is important to identify and seal common entry points. These tiny insects have the ability to exploit even the tiniest gaps and cracks in your home’s exterior, allowing them easy access inside.
To emphasize the significance of sealing entry points, let’s take a look at the table below:
| Entry Point | Size | Potential Risk |
|---|---|---|
| Windows | 1/8" | High |
| Doors | 1/16" | Medium |
| Vents | 1/32" | Low |
As you can see, even the smallest openings can pose a potential risk for fly infestations. To effectively seal these entry points, consider using techniques such as caulking, weatherstripping, or mesh screens. Inspecting and repairing any damaged or worn-out areas is also important.
By taking these sealing measures, you can significantly reduce the chances of flies entering your home. In the next section, we will explore using natural repellents and traps as another effective method to tackle the issue of tiny flies.
Using Natural Repellents and Traps
Sealing entry points is an important step in preventing tiny flies from entering your house, but it may not completely eliminate the problem. To further address the issue, it’s crucial to consider using natural repellents and traps.
These methods can be effective in deterring and capturing the tiny flies, providing an environmentally friendly solution to the infestation. Natural fly repellents are substances that repel flies without causing harm to humans or pets. Common examples include essential oils such as eucalyptus, peppermint, and lavender. These oils can be diluted with water and sprayed around the house to create a barrier that flies find unpleasant.
Additionally, certain herbs like basil, rosemary, and mint have natural repellent properties and can be grown indoors to deter flies. Homemade fly traps are another effective method to control the population of tiny flies in your house. These traps can be made using simple materials such as vinegar, dish soap, and a container.
The scent of vinegar attracts the flies, while the dish soap breaks the surface tension of the liquid, causing the flies to drown. By incorporating natural fly repellents and homemade fly traps into your pest control strategy, you can significantly reduce the presence of tiny flies in your house.
However, if the infestation persists, it may be necessary to consider applying insecticides and chemicals for more targeted control.
Applying Insecticides and Chemicals
To effectively combat the pesky pests, it’s time to delve into the world of insecticides and chemicals. Here are some key points to consider when using insecticides as an alternative solution:
-
Choose insecticide alternatives: When selecting insecticides, opt for those with natural ingredients such as pyrethrin or neem oil. These alternatives are effective in controlling tiny flies while minimizing potential risks to humans and pets.
-
Follow instructions carefully: Always read and follow the instructions provided by the manufacturer. Improper use of insecticides can lead to health risks and may not effectively eliminate the flies.
-
Consider long-term effects: While insecticides can provide immediate relief from the infestation, it’s important to consider their long-term effects on the environment. Look for products that are biodegradable and have minimal impact on beneficial insects.
-
Use targeted application: Apply insecticides directly to areas where the flies are present, such as breeding sites or entry points. This approach helps minimize the overall use of chemicals and reduces the risk of exposure.
By incorporating these insecticide alternatives and considering their long-term effects, we can effectively control the tiny flies in our homes. However, if the infestation persists or if you prefer professional assistance, it may be time to seek professional help in addressing this issue.
Seeking Professional Help
When seeking professional help for tiny flies in your house, there are several options to consider. Pest control services can provide expert advice and assistance in identifying the source of the infestation and implementing effective control measures.
Exterminators, specifically trained in eliminating pests, can offer targeted solutions to eradicate the tiny flies.
Additionally, DIY pest control methods can be explored, allowing homeowners to take preventive measures and treat the infestation themselves.
Pest Control Services
If you’re dealing with tiny flies in your house, you might want to consider hiring pest control services to effectively eliminate them. Pest control services specialize in effective fly control and can provide valuable assistance in dealing with these pesky insects.
An entomologist or pest control specialist would use precise and technical language to describe the characteristics, behavior, and life cycles of the tiny flies found in houses. They would present information objectively and analytically, focusing on factual details and evidence-based explanations. These professionals would approach the issue from a problem-solving perspective, providing information on the potential causes of the infestation, possible prevention methods, and effective pest control strategies.
By seeking the help of pest control services, you can gain the knowledge and expertise needed to address the problem effectively.
Transitioning to the subsequent section about ‘exterminators’, they can offer additional expertise and specialized services to tackle the issue further.
Exterminators
Hiring an exterminator can be a game-changer in your battle against those pesky insects in your home. Exterminators are trained professionals who specialize in pest management. They possess a deep understanding of the characteristics, behavior, and life cycles of the tiny flies found in houses. Using scientific terminology, they can accurately identify the species causing the infestation and determine the best course of action.
They approach the issue from a problem-solving perspective, providing evidence-based explanations and effective pest control strategies. Exterminators can help pinpoint the potential causes of the infestation, such as moisture or food sources, and recommend prevention methods to avoid future problems.
So, if you want to tackle the tiny flies in your house effectively, consider hiring an exterminator. With their expertise, you can regain control over your home environment.
Now let’s explore some DIY pest control methods.
DIY Pest Control Methods
Take control of your home and keep those annoying pests at bay with these easy and effective DIY pest control methods. As an entomologist, I’ve studied the characteristics, behavior, and life cycles of the tiny flies found in houses.
These pesky insects are commonly known as fruit flies or vinegar flies, and they’re attracted to decaying organic matter and sugary substances. To prevent infestations, it’s important to keep your kitchen clean and dispose of ripe fruits and vegetables properly.
Additionally, you can create natural fly deterrents by using apple cider vinegar traps or placing basil plants near your windows. These DIY methods are not only effective but also environmentally friendly.
By implementing these preventive measures, you can significantly reduce the presence of tiny flies in your house and prevent future infestations.
Preventing Future Infestations
When it comes to preventing future infestations of tiny flies in my house, there are several key points to consider.
Regular cleaning and maintenance are essential in eliminating potential breeding grounds for these pests.
Proper waste management is also crucial, as flies are attracted to decomposing organic matter.
Additionally, implementing fly prevention tips, such as sealing cracks and crevices and installing screens on doors and windows, can help keep these unwanted guests at bay.
Regular Cleaning and Maintenance
To keep those pesky tiny flies out of your house, make sure you’re regularly cleaning and maintaining your living space. Regular cleaning not only helps eliminate any existing flies but also prevents future infestations. It is important to understand the characteristics and behavior of these tiny flies to effectively combat them. Tiny flies found in houses are often fruit flies or fungus gnats, which are attracted to moist environments and organic matter. To tackle this issue, proper waste management is crucial. Dispose of garbage regularly and ensure that food scraps are sealed in airtight containers. Additionally, clean up spills and remove any decaying fruits or vegetables promptly. By following these practices, you can significantly reduce the presence of tiny flies in your home.
Proper Waste Management
Proper waste management is crucial in preventing the presence of tiny flies in your home, such as fruit flies or fungus gnats. By regularly disposing of garbage and promptly sealing food scraps in airtight containers, you can avoid attracting these pesky insects.
Waste disposal plays a significant role in maintaining a clean and hygienic environment. It’s essential to empty your garbage regularly and ensure that it’s properly sealed to prevent the accumulation of organic matter that can attract flies.
Additionally, practicing good hygiene practices, like cleaning up spills and removing rotting fruits or vegetables, can further deter these tiny flies from invading your living space.
Understanding the life cycles and behavior patterns of these insects allows us to implement effective prevention methods.
Transitioning into the subsequent section about fly prevention tips, let’s explore further strategies to keep your home fly-free.
Fly Prevention Tips
Implementing effective fly prevention strategies can help create a clean and pest-free environment in your home. To combat the issue of tiny flies in houses, it’s crucial to understand their characteristics, behavior, and life cycles.
These tiny flies, commonly known as fruit flies or vinegar flies, belong to the Drosophilidae family. They are attracted to decaying organic matter and are often found near food storage areas or garbage disposals. To prevent infestations, it’s essential to maintain proper waste management practices, such as regularly emptying and cleaning garbage bins.
Additionally, keeping food sources covered and maintaining clean surfaces can minimize their attraction. Fly control methods include using fly traps, insecticides, or natural remedies like vinegar or fruit fly traps. Implementing these preventive measures can help keep these pesky insects at bay and maintain a hygienic living environment.
Frequently Asked Questions
How long does it take for the infestation to be completely eliminated?
To completely eliminate an infestation of tiny flies, it typically takes several weeks. The most effective methods include identifying the source, implementing proper sanitation measures, and using targeted insecticides.
Can tiny flies in the house transmit diseases to humans?
Tiny flies in houses can transmit diseases to humans, posing potential health risks. These flies, often referred to as fruit flies or vinegar flies, are attracted to decaying organic matter and can carry bacteria and pathogens on their bodies, potentially causing infections or foodborne illnesses.
Are there any specific plants or flowers that attract tiny flies?
Plants and flowers that attract tiny flies include rotting fruits, decaying organic matter, and moist soil. To effectively get rid of these flies, eliminate their food sources, maintain cleanliness, and use insecticides if necessary.
How can I prevent tiny flies from entering my house through windows?
To prevent tiny flies from entering your house through windows, ensure that window screens are properly maintained and free of holes or tears. Additionally, consider using natural repellents such as essential oils or vinegar to deter flies.
Can tiny flies infest other areas of the house besides the kitchen?
Tiny flies can infest other rooms besides the kitchen, as they have hidden breeding grounds throughout the house. Identifying and eliminating these breeding sites, along with implementing proper sanitation practices, can help control the infestation.
Conclusion
In conclusion, it’s important to understand the different types of flies found in houses and the potential causes of their infestation. By identifying the source of the infestation and eliminating food sources and standing water, you can effectively control these tiny flies.
Sealing entry points, using natural repellents and traps, and applying insecticides and chemicals, if necessary, can further assist in eliminating the problem. While seeking professional help is an option, taking a proactive approach in preventing future infestations is key.
By following these problem-solving strategies, you can successfully tackle the issue of tiny flies in your house.
Hi, I’m Emma. I’m the Editor in Chief of Tiny House 43, a blog all about tiny houses. While tree houses are often associated with childhood, they can be the perfect adult retreat. They offer a cozy space to relax and unwind, surrounded by nature. And since they’re typically built on stilts or raised platforms, they offer stunning views that traditional homes simply can’t match. If you’re looking for a unique and romantic getaway, a tree house tiny house might just be the perfect option.

