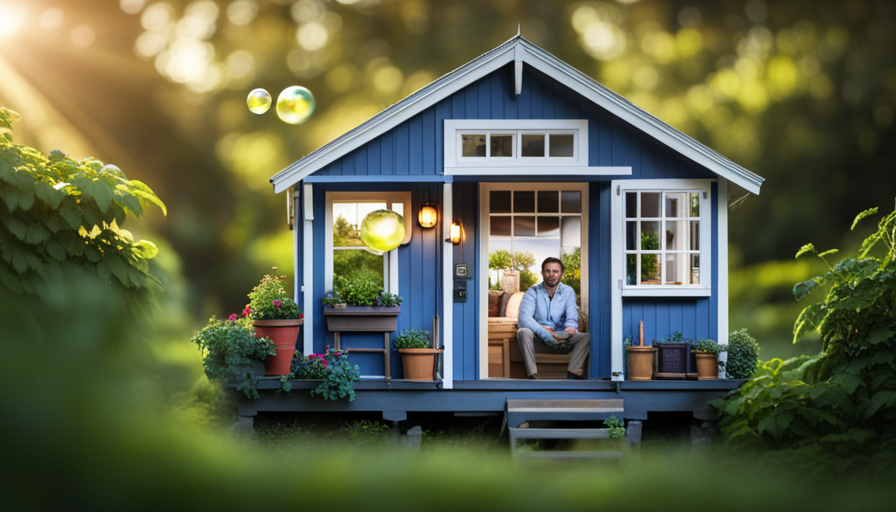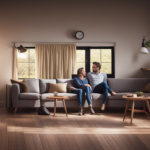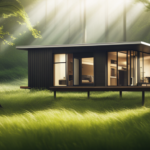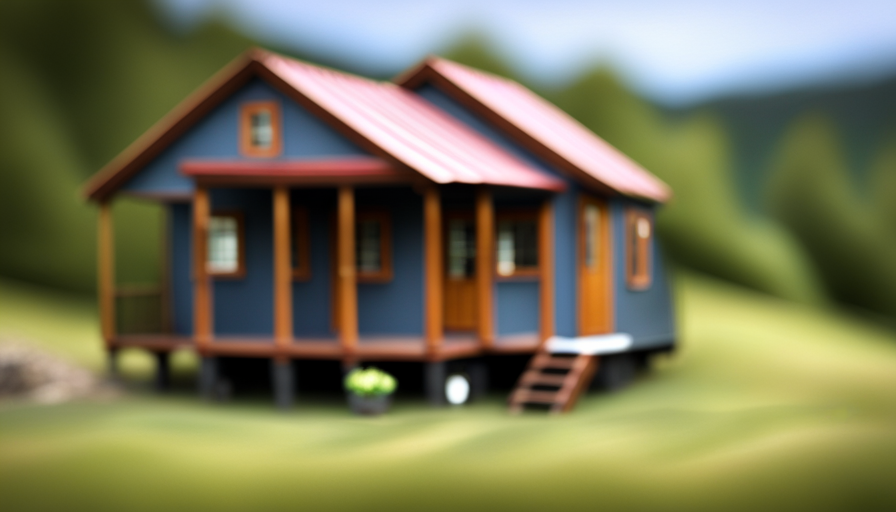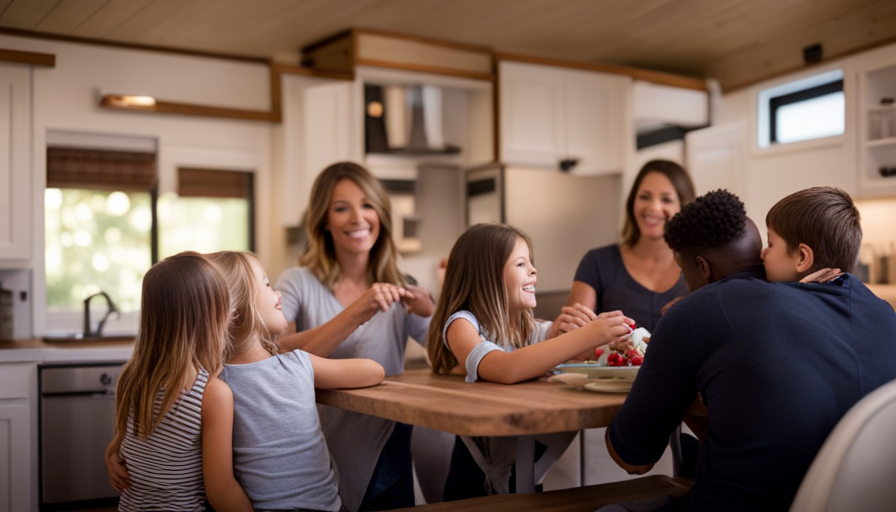Were you aware that the typical dimensions of a newly constructed single-family house in the United States have significantly increased, doubling in size since the 1950s? As minimalism becomes more popular and the pursuit of sustainable living grows, numerous individuals are considering tiny homes as an alternative solution.
But what exactly counts as a tiny house? In this article, I will delve into the size requirements, mobility options, design features, building materials, legal considerations, lifestyle factors, community living options, and customization and personalization of tiny houses.
Whether you’re considering downsizing or just curious about the tiny house movement, this article will provide you with detailed and precise information to help you understand what qualifies as a tiny house and the pros and cons of this lifestyle.
So, let’s dive in and explore the world of tiny houses together!
Key Takeaways
- Tiny houses are generally around 400 square feet or less and must fit within specific square footage limits determined by building regulations and zoning restrictions.
- Clever design solutions and efficient use of space are crucial in making tiny houses feel comfortable and spacious.
- Tiny houses can be designed with the ability to be easily moved, either by building them on a trailer or having a foundation-built house that can be moved with heavy machinery.
- Legal considerations, such as compliance with building regulations and zoning restrictions, are important when building and living in tiny houses.
Size Requirements
When it comes to size requirements, a tiny house must fit within a specific square footage limit. Building regulations and zoning restrictions play a crucial role in determining the size limitations for tiny houses.
These regulations vary from one jurisdiction to another, but generally, a tiny house is considered to be around 400 square feet or less. Some areas may have stricter regulations, requiring tiny houses to be even smaller, while others may have more lenient rules allowing for slightly larger homes.
These size requirements are put in place to ensure that tiny houses are compatible with the existing infrastructure and to maintain a harmonious aesthetic within the community. By limiting the size of tiny houses, building regulations and zoning restrictions prevent overcrowding and congestion in residential areas.
However, it’s important to note that the size of a tiny house doesn’t necessarily determine its functionality or livability. Clever design solutions and efficient use of space can make even the smallest of homes feel comfortable and spacious.
Transitioning into the next section about mobility options, it’s worth mentioning that some tiny houses are designed with the ability to be moved easily.
Mobility Options
With the ability to effortlessly move like a hummingbird, these compact dwellings offer freedom and flexibility. Portability is one of the defining features of a tiny house. These homes are designed to be easily transported from one location to another, giving their owners the ability to travel and explore different places without giving up the comforts of home.
When it comes to mobility options, there are several choices available for tiny house owners. One option is to build the house on a trailer, allowing it to be towed behind a vehicle. This gives the owner the ability to relocate their home whenever they desire. Another option is to have a foundation-built tiny house that can be moved using a crane or other heavy machinery. This option provides a more permanent feel while still allowing for easy relocation if needed.
However, it’s important to note that the mobility of a tiny house can be limited by zoning regulations. Some areas have restrictions on where tiny houses can be parked or placed, which can limit the ability to move the house freely. It’s important for tiny house owners to research and understand the zoning regulations in their area to ensure compliance and avoid any potential issues.
In the next section, we will explore the various design features that make these tiny houses both practical and comfortable living spaces.
Design Features
When it comes to designing a tiny house, there are three key points to consider: efficient use of space, multi-functional furniture, and storage solutions.
First and foremost, maximizing the use of every inch is crucial in a tiny house. This means finding creative ways to fit in everything you need without feeling cramped.
Secondly, multi-functional furniture is a game-changer in a small space. Having pieces that can serve multiple purposes, such as a sofa that turns into a bed or a table that doubles as a desk, allows for flexibility and versatility.
Lastly, storage solutions are essential in keeping a tiny house organized and clutter-free. From built-in shelves and cabinets to hidden compartments and storage containers, finding clever ways to store your belongings is key.
Efficient use of space
Maximizing every square inch of space is crucial in creating a cozy and functional tiny house that will leave you in awe. Space optimization is key, and creative solutions are necessary to make the most of every nook and cranny.
One effective strategy is to utilize multi-purpose furniture, such as a sofa that can also be converted into a bed or storage compartments cleverly hidden within ottomans. Another space-saving technique is to utilize vertical space by installing wall-mounted shelves or utilizing loft areas for sleeping or storage. Additionally, built-in furniture, like fold-out tables or pull-out drawers, can maximize functionality without taking up additional space.
These efficient use of space solutions not only make a tiny house feel spacious, but also ensure that every inch is put to good use.
Transitioning into the next section, multi-functional furniture and storage solutions take this concept even further.
Multi-functional furniture and storage solutions
Utilize every inch of space in your tiny abode with furniture that pulls double duty and storage solutions that are like a hidden treasure trove. In a tiny house, multi-functional furniture is a game-changer. It allows you to maximize the functionality of each piece, saving space and eliminating the need for multiple items. From sofa beds that transform into dining tables to ottomans with hidden storage compartments, the options are endless. Creative storage solutions are also essential in a tiny house. Think vertical shelving, under-bed storage, and built-in cabinets that make use of every nook and cranny. To illustrate the possibilities, here is a table showcasing different multi-functional furniture and storage solutions that can be incorporated into a tiny house:
| Furniture/Storage Solution | Function |
|---|---|
| Murphy bed | Doubles as a desk or sofa during the day |
| Staircase drawers | Provides storage while also serving as steps |
| Foldable dining table | Expands for mealtime and folds away when not in use |
| Wall-mounted shelves | Utilizes vertical space for storage and display |
| Closet organizer | Maximizes closet space with shelves, drawers, and compartments |
With multi-functional furniture and creative storage solutions, you can make the most of your tiny house without sacrificing style or comfort. In the next section, we will explore the importance of choosing the right building materials.
Building Materials
One of the key aspects of tiny houses is the use of unconventional building materials. When it comes to constructing a tiny house, traditional materials like wood and concrete are often replaced with innovative alternatives. These materials not only contribute to the unique aesthetics of tiny houses, but they also serve practical purposes, such as reducing the overall weight and increasing energy efficiency.
Here are five examples of unconventional building materials commonly used in tiny houses:
-
Recycled shipping containers: These sturdy containers can be repurposed as the main structure of a tiny house, providing a durable and cost-effective solution.
-
Structural insulated panels (SIPs): These panels consist of a foam core sandwiched between two layers of sheathing. They offer excellent insulation and are easy to assemble.
-
Straw bales: These natural and renewable materials can be used as insulation in the walls of a tiny house. They provide excellent thermal performance and are environmentally friendly.
-
Reclaimed wood: Salvaged wood from old barns, fences, or pallets can be used for flooring, cladding, and even furniture in a tiny house. It adds a rustic charm and reduces the need for new materials.
-
Hempcrete: Made from a mixture of hemp fibers, lime, and water, hempcrete is a lightweight and breathable material that offers excellent insulation properties.
Considering the environmental impact and innovative building techniques used in constructing tiny houses, it’s essential to also consider the legal considerations involved in building and living in these unique dwellings.
Legal Considerations
When it comes to building a tiny house, choosing the right materials is important for both structural integrity and aesthetic appeal. However, before you can even think about the materials you want to use, it’s crucial to consider the legal aspects of constructing a tiny house.
Legal restrictions and zoning regulations vary from place to place, and it’s essential to understand what’s allowed in your area before you begin the building process. In many places, there are specific requirements for the size, height, and location of a tiny house. Some areas may require a minimum square footage, while others have restrictions on where a tiny house can be parked or placed. Additionally, you may need to obtain permits or approvals from local authorities before construction can begin.
Understanding the legal considerations is vital to ensure that your tiny house complies with all regulations and avoids any potential legal issues down the line. By doing your research and consulting with local officials, you can navigate the legal landscape and build your tiny house with confidence.
Now that we’ve covered the legal considerations, let’s explore another crucial aspect of tiny house living – the off-grid capabilities.
Off-Grid Capabilities
When it comes to off-grid capabilities of tiny houses, there are two key points to consider: energy sources and waste management systems.
Energy sources, such as solar panels, are commonly used in tiny houses to provide electricity.
Rainwater collection is another popular off-grid feature that allows for sustainable water usage.
In terms of waste management, composting toilets are often utilized in tiny houses as a sustainable alternative to traditional plumbing systems.
These off-grid capabilities are essential for those looking to live a self-sufficient lifestyle in a tiny home.
Energy sources (e.g., solar panels, rainwater collection)
If you want to maximize the sustainability of your tiny house, you should consider incorporating energy sources such as solar panels and rainwater collection systems. Not only do these sustainable practices help reduce your carbon footprint, but they also offer cost-effectiveness in the long run.
Solar panels harness the power of the sun to generate electricity for your tiny house, eliminating the need for traditional energy sources. Rainwater collection systems allow you to collect and store rainwater, providing a sustainable and free source of water for various uses.
By utilizing these energy sources, you can significantly reduce your dependence on non-renewable resources and lower your utility bills. With solar panels and rainwater collection systems, your tiny house can be both eco-friendly and economically efficient.
Speaking of sustainability, let’s now delve into waste management systems like composting toilets.
Waste management systems (e.g., composting toilets)
When it comes to living in a tiny house, it’s important to consider all aspects of sustainable living. One crucial element is waste management systems, and composting toilets are a popular choice.
These toilets are designed to separate liquid and solid waste, creating an environment where decomposition can occur naturally. By using a composting toilet, you not only eliminate the need for water and sewage connections, but you also contribute to the production of nutrient-rich compost that can be used in gardening. It’s a win-win situation for both the environment and your tiny house lifestyle.
Speaking of which, waste management is just one of the many lifestyle factors to consider when living in a tiny house. So let’s delve into some other aspects that make tiny house living unique and fulfilling.
Lifestyle Factors
When it comes to lifestyle factors in the context of tiny houses, there are a few key points to consider.
Firstly, the minimalist living philosophy is often at the core of choosing a tiny house lifestyle. This means embracing a simpler, more intentional way of living with fewer possessions and a focus on experiences rather than material possessions.
Secondly, affordability and financial sustainability play a significant role in the decision to live in a tiny house. With lower costs for both construction and ongoing expenses, tiny houses can offer an affordable housing option and the opportunity to live debt-free or with reduced financial burdens.
Minimalist living philosophy
While embodying a minimalist living philosophy, tiny houses prioritize simplicity and intentionality in design and functionality. This means that every aspect of a tiny house, from its decor to its layout, is carefully thought out to maximize efficiency and minimize clutter.
Minimalist decor, characterized by clean lines, neutral colors, and a focus on functionality, is often seen in tiny houses. The tiny house movement, which advocates for downsizing and living with less, aligns perfectly with this philosophy. By embracing minimalism, individuals can simplify their lives, reduce their environmental impact, and focus on the things that truly matter.
Transitioning into the next section about affordability and financial sustainability, it’s important to note that the minimalist living philosophy of tiny houses also extends to financial matters.
Affordability and financial sustainability
One key aspect of the tiny house movement is its focus on affordability and financial sustainability, allowing individuals to live more frugally and save for their future. Tiny houses are not only a practical housing solution, but they also offer a way to reduce expenses and live within one’s means.
Here are five reasons why tiny houses are an affordable and financially sustainable option:
-
Lower upfront cost: Tiny houses are significantly cheaper to build or buy compared to traditional homes.
-
Reduced utility expenses: With a smaller living space, utility bills like heating, cooling, and electricity are significantly lower.
-
Minimal maintenance costs: Tiny houses require less maintenance and repairs, saving money in the long run.
-
Lower property taxes: The smaller size of tiny houses often means lower property taxes.
-
Decreased debt: Many people choose to downsize to a tiny house to pay off debts and live a more financially stable life.
By embracing affordability and financial sustainability, the tiny house movement offers individuals the opportunity to achieve financial freedom and live a more fulfilling life. This financial freedom also opens doors to explore community living options and create meaningful connections with others.
Community Living Options
There are various living options available within tiny house communities. These communities are all about community building and shared resources. Living in a tiny house community offers a unique opportunity to connect with like-minded individuals and create a sense of belonging. One option within these communities is to live in a small cluster of tiny houses, where residents have their own individual homes but also share common areas and resources. This setup allows for a balance between privacy and community interaction. Another option is to live in a larger community with a central building that houses shared amenities such as a kitchen, laundry facilities, and recreational spaces. This setup encourages more social interaction and collaboration among residents.
To illustrate the different living options within tiny house communities, here is a table that showcases the features of each option:
| Living Option | Description | Benefits |
|---|---|---|
| Small Cluster | Individual tiny houses in close proximity with shared common areas | Privacy and community interaction |
| Central Building | Tiny houses surrounding a central building with shared amenities | More social interaction and collaboration |
| Mixed Use | Combination of small clusters and central building | Best of both worlds, variety of living options |
Moving on to the next section about customization and personalization, tiny house communities offer residents the opportunity to create their dream homes while fostering a strong sense of community.
Customization and Personalization
Get ready to make your tiny abode uniquely yours by adding your personal touch and creating a cozy sanctuary that reflects your style and preferences. When it comes to customization and personalization in tiny houses, the possibilities are endless. Here are five customized features that can help you express your individuality and make your tiny house feel like home:
-
Custom-built furniture: Maximize your space by investing in furniture that’s tailor-made for your tiny house. From built-in storage solutions to multipurpose pieces, custom-built furniture can help you optimize every square inch of your living space.
-
Unique finishes and materials: Add character to your tiny house by choosing unique finishes and materials. Whether it’s reclaimed wood, colorful tiles, or handcrafted accents, these personalized touches can make a big impact on the overall aesthetic of your home.
-
Customized storage solutions: Organization is key in a tiny house, so consider customizing your storage solutions to fit your specific needs. From hidden compartments to clever shelving systems, customized storage can help you keep your tiny space clutter-free and functional.
-
Personalized decor: Use your favorite artwork, photos, and decorative items to infuse your tiny house with your personality. Displaying cherished mementos and personal treasures can create a warm and inviting atmosphere that’s uniquely yours.
-
Outdoor living spaces: Extend your living space beyond the four walls of your tiny house by customizing your outdoor area. Whether it’s a rooftop deck, a cozy patio, or a lush garden, creating an outdoor oasis can provide additional space for relaxation and entertainment.
With these customized features, you can transform your tiny house into a personalized haven that perfectly suits your lifestyle and preferences. However, it’s important to consider the pros and cons of tiny house living before diving into this lifestyle.
Pros and Cons
When it comes to the benefits of tiny house living, there are plenty to consider. From financial savings to environmental sustainability, living in a tiny house can offer a simplified and minimalist lifestyle.
However, it’s important to also acknowledge the challenges and limitations that come with tiny houses, such as limited space and the need for creative storage solutions.
Despite these challenges, many people find that the benefits of tiny house living outweigh the limitations, making it a viable and appealing housing option.
Benefits of tiny house living
Imagine how liberating it would feel to live in a tiny house, where you can experience the freedom of minimalism and the joy of a simpler, more intentional lifestyle.
One of the major benefits of downsizing to a tiny house is the reduced environmental impact. With a smaller space, you consume less energy for heating, cooling, and lighting. Additionally, tiny houses often incorporate sustainable materials and eco-friendly features, such as solar panels or composting toilets, further reducing your carbon footprint.
Living in a tiny house also allows you to declutter and simplify your life, leading to less stress and more time and money for the things that truly matter.
However, it’s important to acknowledge that tiny house living comes with its challenges and limitations, which we will explore in the next section.
Challenges and limitations of tiny houses
Living in a tiny house may offer numerous benefits, but it’s important to acknowledge the challenges and limitations that come with it.
One major challenge is the limited space, which requires a minimalist lifestyle and careful organization to make the most of every square inch. It can be a real struggle to find storage solutions for all your belongings, especially if you have a family or enjoy hobbies that require a lot of equipment.
Additionally, the lack of privacy can be a challenge, as there are no separate rooms or areas to retreat to.
Moreover, tiny houses often have limited amenities, such as small kitchens and bathrooms, which can be inconvenient and require creative solutions.
Lastly, it’s worth considering the limitations of a tiny house in terms of future expansion or resale value, as they may not be suitable for everyone’s long-term plans.
Frequently Asked Questions
Are there any restrictions on where I can park or place my tiny house?
Yes, there are parking restrictions and zoning regulations that dictate where you can park or place your tiny house. These rules vary depending on your location, so it’s important to research and comply with the regulations in your area.
What are the most popular design features for tiny houses?
The most popular design features for tiny houses include space-saving solutions and creative storage ideas. These clever designs maximize every inch of space, allowing for efficient living without sacrificing style or functionality.
Can I build my tiny house using sustainable or eco-friendly materials?
Yes, you can build your tiny house using sustainable or eco-friendly materials. Sustainable construction methods and materials are a great choice for creating an affordable and environmentally friendly home.
How do tiny houses handle extreme weather conditions like hurricanes or heavy snowfall?
Tiny houses handle extreme weather conditions like hurricanes or heavy snowfall through specific construction techniques. These include reinforced foundations, strong structural materials, proper insulation, and strategic design elements to ensure stability and durability in harsh climates.
Are there any financial benefits or tax incentives associated with owning a tiny house?
Are there any financial benefits or tax incentives associated with owning a tiny house? Absolutely! Tiny houses can offer significant savings in terms of lower construction costs, reduced energy bills, and potential tax deductions or credits.
Conclusion
After exploring the various aspects of what counts as a tiny house, it is clear that size, mobility, design, and legal considerations are crucial factors.
The use of sustainable building materials and the ability to customize and personalize the space further enhance the appeal of these compact dwellings.
While the allure of community living and the potential for a simpler lifestyle cannot be denied, it is essential to weigh the pros and cons.
Ultimately, the decision to embrace the tiny house movement is like stepping into a world where less is truly more.
Hi, I’m Emma. I’m the Editor in Chief of Tiny House 43, a blog all about tiny houses. While tree houses are often associated with childhood, they can be the perfect adult retreat. They offer a cozy space to relax and unwind, surrounded by nature. And since they’re typically built on stilts or raised platforms, they offer stunning views that traditional homes simply can’t match. If you’re looking for a unique and romantic getaway, a tree house tiny house might just be the perfect option.

