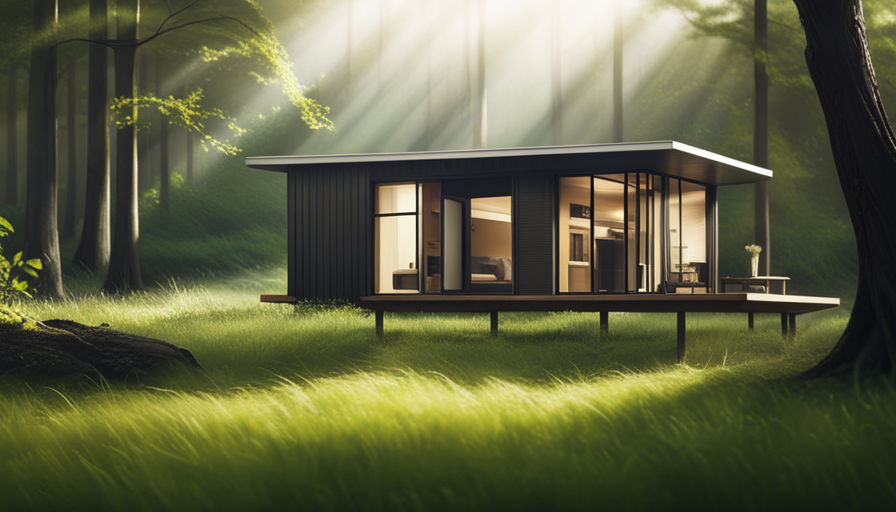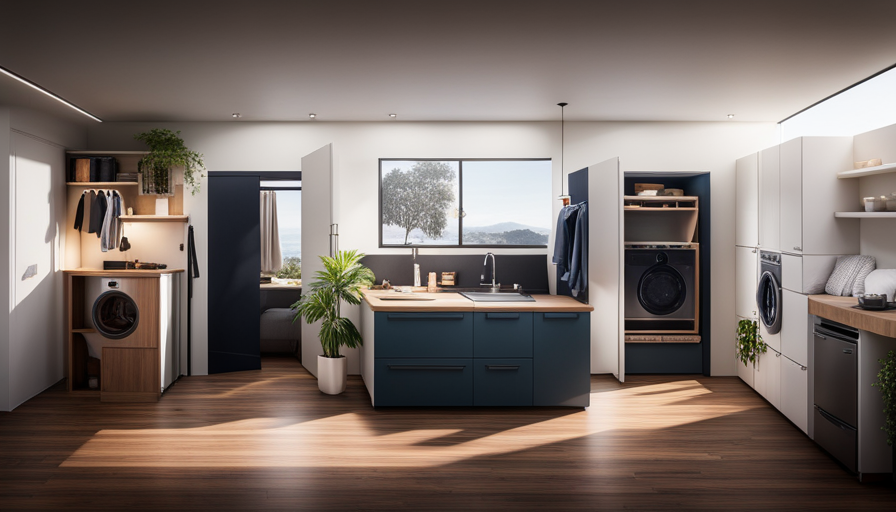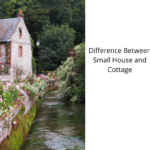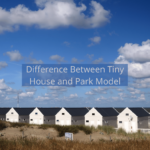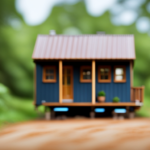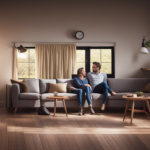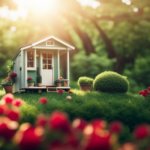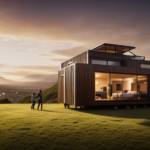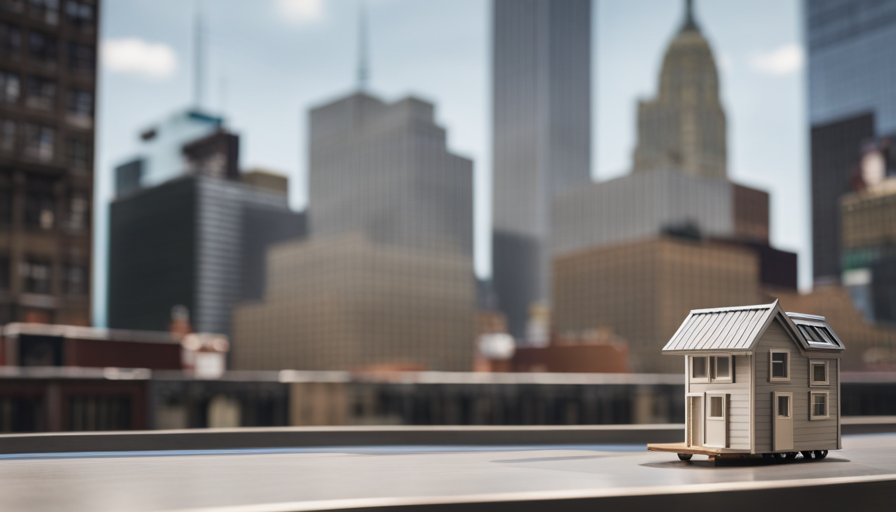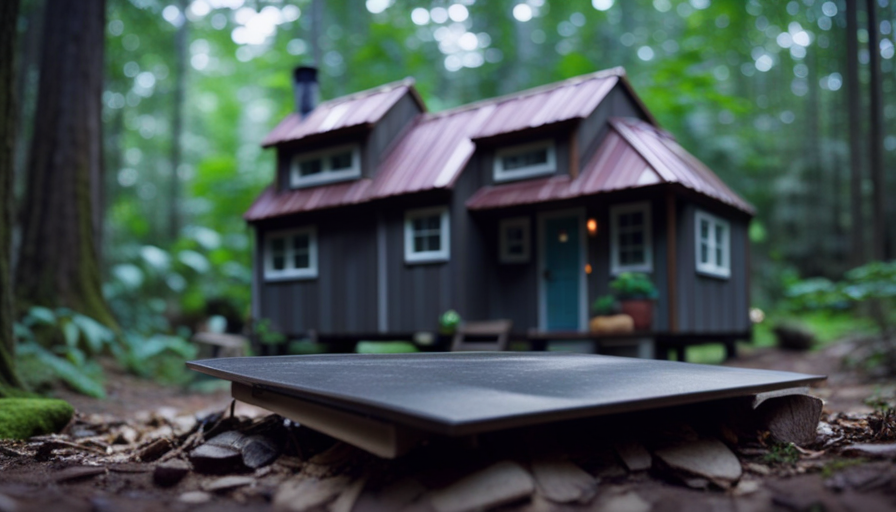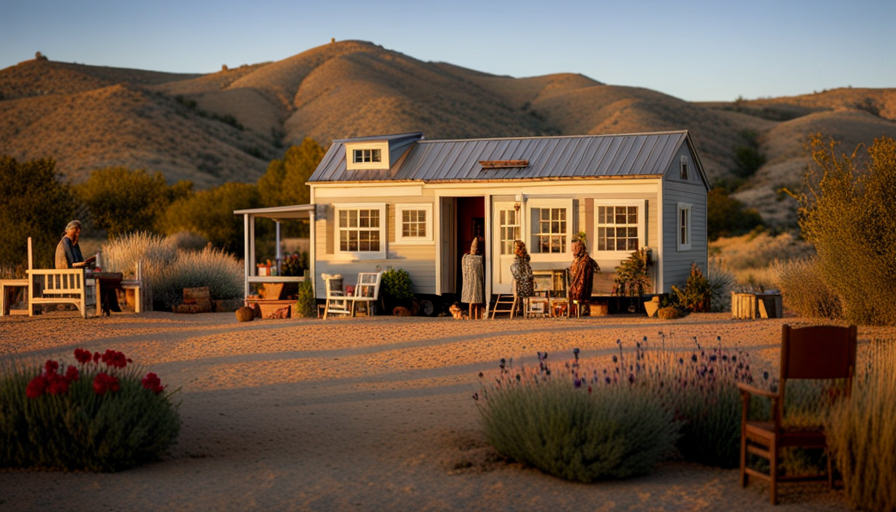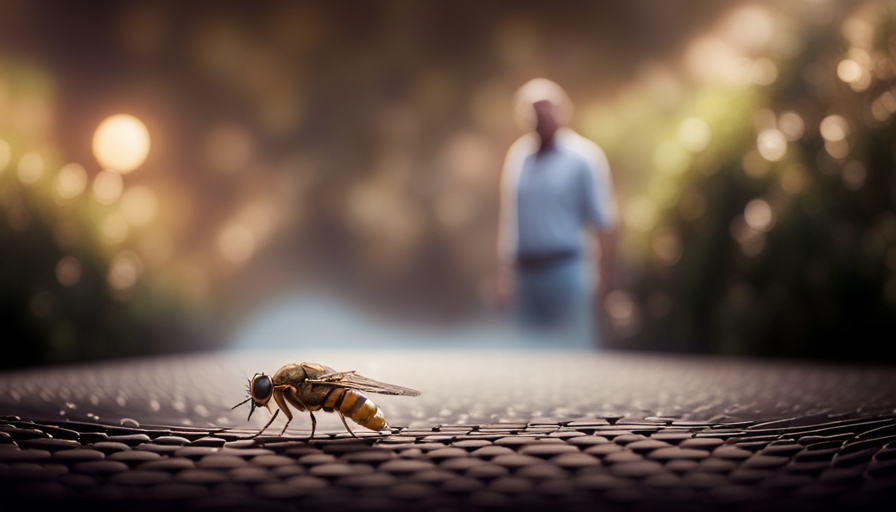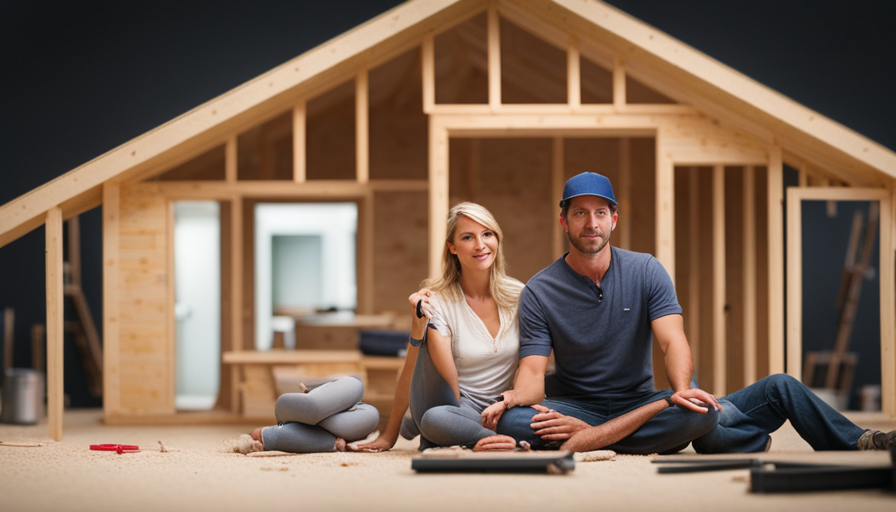Many people mistakenly believe that bigger homes are better, but the rise of the tiny house movement has shown that sometimes, less is more. So, what is the typical size of a tiny house? Does it offer a cozy, minimalist escape or is it a cramped, unpleasant environment? Come with us as we explore the world of tiny houses and take a closer look at their size.
While the exact definition of a tiny house may vary, it typically refers to a dwelling that is under 400 square feet. However, the size of a tiny house can be influenced by several factors, such as the number of occupants, the desired level of comfort, and even local zoning regulations.
In this article, we will not only examine the common sizes of tiny houses but also delve into the benefits and challenges of living in one. We will explore the customization and personalization options available to homeowners, as well as the latest trends and innovations in tiny house design. Additionally, we will provide real-life examples and case studies to help readers make informed decisions when choosing the right size for their own tiny house.
So, whether you’re a minimalist at heart or simply curious about the tiny house lifestyle, join me as we uncover the dimensions of the typical tiny house.
Key Takeaways
- The typical size of a tiny house is under 400 square feet.
- Tiny houses can range in size from 96 to 420 square feet.
- Factors such as budget, mobility, and personal preferences influence the size of a tiny house.
- Customizations can be made to fit individual preferences when building a tiny house.
The Definition of a Tiny House
So, what exactly makes a tiny house, well, tiny?
The definition of a tiny house is a dwelling that’s typically less than 400 square feet in size. However, it’s important to note that there’s no strict definition and the size can vary depending on different factors.
Tiny houses are characterized by their compact and efficient design, with a focus on maximizing space utilization. They often feature multi-purpose furniture, such as foldable beds and tables, as well as clever storage solutions, like built-in shelves and hidden compartments.
The interior layout is carefully planned to make the most of every square inch, with open floor plans and minimal walls to create a sense of spaciousness. Additionally, tiny houses often incorporate sustainable and eco-friendly features, such as solar panels and composting toilets, to minimize their environmental impact.
These characteristics contribute to the overall small size of a tiny house, making it a perfect choice for those seeking a minimalist and sustainable lifestyle.
Now, let’s explore the factors that can affect the size of a tiny house.
Factors Affecting Tiny House Size
When it comes to building a compact living space, several factors come into play that end up influencing the size of these adorable abodes. Factors like budget, mobility, and personal preferences play a significant role in determining the size of a tiny house.
Budget: One of the most crucial factors affecting the size of a tiny house is the available budget. Limited funds may restrict the size of the construction, leading to a smaller living space.
Mobility: Another factor that influences the size of a tiny house is its mobility. If the owner plans to frequently move the house, it needs to be compact and lightweight, making it easier to transport.
Personal Preferences: Everyone has their own unique needs and preferences. Some people may prioritize having a larger kitchen or bathroom, while others may prefer a spacious living area. Personal preferences greatly impact the size and layout of a tiny house.
Considering these factors, it becomes clear that the size of a tiny house can vary significantly. From a minimalist 80 square feet to a more spacious 400 square feet, tiny houses come in various sizes to accommodate different needs and lifestyles.
Common Sizes of Tiny Houses
If you’re in the market for a compact living space, you’ll be amazed at the variety of sizes available, ranging from a cozy nook that feels like a warm hug to a spacious haven that embraces you like a gentle breeze on a summer day. Tiny houses come in all shapes and sizes, each designed to meet different needs and preferences. Here is a table that showcases some common sizes of tiny houses:
| Size | Dimensions (in feet) | Square Footage |
|---|---|---|
| Tiny | 8×12 | 96 sq ft |
| Small | 10×20 | 200 sq ft |
| Medium | 12×24 | 288 sq ft |
| Large | 14×30 | 420 sq ft |
These sizes are just a starting point, as customizations can be made to fit individual preferences. When it comes to tiny house zoning, it’s important to check local regulations as they vary from place to place. Some areas have specific requirements for minimum square footage, while others have restrictions on where tiny houses can be parked or placed. Maximizing storage is a key consideration in tiny house design. Clever storage solutions like built-in shelving, loft spaces, and foldable furniture help make the most of the limited space. Living in a tiny house has its benefits, which will be discussed in the next section.
Living in a tiny house offers numerous advantages, including financial freedom and a simpler lifestyle.
Benefits of Living in a Tiny House
Living in a compact dwelling allows individuals to experience the freedom of financial independence and embrace a more minimalist lifestyle. It’s a choice that can have numerous benefits for those who are willing to downsize and simplify their lives.
Here are three key benefits of living in a tiny house:
-
Cost-effective: One of the biggest advantages of living in a tiny house is the significant reduction in expenses. With a smaller space to maintain and fewer belongings to buy, the financial burden is greatly minimized. Utility bills, property taxes, and maintenance costs are all significantly lower, allowing for more money to be saved or used for other purposes.
-
Environmental-friendly: Tiny houses are often built with sustainable materials and designed to be energy-efficient. They require fewer resources to construct and operate, resulting in a smaller carbon footprint. Embracing a minimalist lifestyle also means consuming less and reducing waste, which is beneficial for the planet.
-
Simplified living: Living in a tiny house forces individuals to prioritize what is truly important to them. With limited space, there is no room for unnecessary clutter or excess possessions. This leads to a more organized and stress-free living environment, where everything has its place and is easily accessible.
Transitioning into the subsequent section about the challenges of living in a tiny house, it’s important to acknowledge that while the benefits are significant, there are also unique obstacles that come with this lifestyle.
Challenges of Living in a Tiny House
Despite the allure of financial freedom and simplified living, there are certain hurdles to overcome when residing in a compact dwelling. Living in a tiny house comes with its own set of challenges and lifestyle adjustments.
One of the main challenges is the limited space available. It requires careful organization and decluttering to make the most of every square inch. Additionally, living in a tiny house means sacrificing certain luxuries and amenities that larger homes offer. For example, there may not be room for a full-sized kitchen or a large dining area. This can require creative solutions, such as using foldable furniture or multi-purpose appliances.
Another challenge of living in a tiny house is the lack of privacy. With limited space, it can be difficult to find a quiet corner to retreat to. Additionally, there may be less storage space for personal belongings, which can lead to a feeling of being cramped or cluttered. It’s important to carefully consider what items are truly essential and to find creative ways to store them.
Despite these challenges, living in a tiny house can also be a rewarding and fulfilling lifestyle choice. By embracing the minimalist mindset and adopting creative space-saving strategies, it is possible to make the most of the available space.
In the next section, we will explore some of these strategies and how they can make living in a tiny house not only feasible but enjoyable.
Creative Space-Saving Strategies
Embracing a minimalist lifestyle and implementing innovative storage solutions can transform a compact dwelling into a functional and enjoyable living space. When space is at a premium, every square inch counts, and that’s where space-saving furniture and multi-functional rooms come into play.
One of the most effective strategies for maximizing space in a tiny house is to invest in furniture that serves multiple purposes. For example, a sofa can double as a pull-out bed, or a coffee table can have hidden compartments for storage. By incorporating these types of furniture pieces, you can eliminate the need for additional bulky items and free up valuable floor space.
Another way to make the most of a tiny house is by creating multi-functional rooms. For instance, a home office can also function as a guest room by incorporating a fold-down desk and a Murphy bed. Similarly, a dining area can be combined with a workspace by using a table that can be raised or lowered depending on the activity.
By utilizing space-saving furniture and designing rooms with multiple functions in mind, a tiny house can feel spacious and efficient.
In the next section, we will explore the customization and personalization options available to make a tiny house truly unique and tailored to individual needs and preferences.
Customization and Personalization Options
In my exploration of creative space-saving strategies for tiny houses, I’ve come across a fascinating aspect of these compact dwellings: customization and personalization options.
While the size of a typical tiny house may be small, the possibilities for tailoring it to one’s preferences are vast. From the layout and design to the materials and finishes, there are numerous choices available to make a tiny house feel like home.
One of the most exciting aspects of customization options is the ability to optimize storage space. For example, cleverly designed furniture with hidden compartments or built-in shelves can maximize every square inch. Additionally, homeowners can choose to add unique features such as folding tables or pull-out beds to further enhance the functionality of their tiny home.
Personalization options extend beyond just the functional aspects of a tiny house. Homeowners can also express their individuality through the interior decor, color schemes, and even architectural styles. Whether you prefer a rustic cabin feel or a modern minimalist aesthetic, there are customization options available to suit every taste.
As I delve deeper into the world of tiny house design, I’m excited to explore the latest trends and innovations in this field. It’s fascinating to see how designers are continually pushing the boundaries of what’s possible in such a limited space.
Without further ado, let’s dive into the next section and discover the exciting trends and innovations in tiny house design.
Trends and Innovations in Tiny House Design
Get ready to be inspired by the latest trends and innovations that are revolutionizing the design of compact dwellings. Tiny houses have come a long way from being simple, minimalist structures. Today, designers and builders are incorporating innovative features and emerging trends to maximize space and create unique living experiences.
One innovation that has gained popularity in tiny house design is the use of multi-functional furniture. These pieces serve multiple purposes, such as a sofa that transforms into a bed or a table that can be folded against the wall to create more floor space. Additionally, designers are exploring creative storage solutions, such as hidden compartments and built-in shelving, to make the most of every inch.
Another emerging trend in tiny house design is the incorporation of smart technology. From automated lighting systems to voice-controlled appliances, homeowners can now enjoy the convenience of modern technology even in their compact living spaces. Smart thermostats and energy-efficient systems are also being integrated to maximize energy usage and reduce environmental impact.
To engage the audience further, here is a table showcasing three innovative features in tiny house design:
| Feature | Description | Benefits |
|---|---|---|
| Modular Design | Allows for easy expansion and customization | Flexibility in adapting to changing needs |
| Rooftop Gardens | Utilizes vertical space for increased greenery | Improved air quality and access to fresh produce |
| Foldable Walls | Provides the option to expand living space | Versatility in adapting to different occasions |
These are just a few examples of the innovations and emerging trends in tiny house design. By incorporating these features, homeowners can create a personalized and efficient living space. In the next section, we will explore case studies and real-life examples of tiny houses that showcase these innovations in action.
Case Studies and Real-Life Examples
In discussing case studies and real-life examples of tiny houses, it’s important to explore three key points:
-
Tiny house communities have emerged as a solution to the housing crisis, providing a sense of community and shared resources.
-
Converted spaces like shipping containers and school buses offer unique opportunities for creative and sustainable living.
-
The international tiny house movement showcases how this trend is spreading across the globe, with people from different countries embracing the simplicity and freedom that comes with living in a tiny house.
Tiny House Communities
Imagine yourself walking through a magical village where tiny houses huddle together like a cozy family, each one no bigger than a charming little cottage. Tiny house communities are becoming more popular as people seek an alternative and sustainable way of living. These communities provide a sense of belonging and community spirit that is often lacking in traditional neighborhoods. One of the challenges faced by these communities is the zoning regulations that vary from place to place, making it important for residents to find areas where tiny houses are allowed. Despite these challenges, the social aspects of tiny house communities are incredibly appealing. Residents often form close-knit relationships and share resources, creating a strong sense of camaraderie. As we move on to the next section about converted spaces like shipping containers and school buses, the concept of repurposing and maximizing space continues to be a driving force in the tiny house movement.
Converted Spaces (Shipping Containers, School Buses)
Step into a world of creativity and innovation as we explore the possibilities of repurposing unconventional spaces like shipping containers and school buses.
Converted spaces have become a popular choice for alternative dwellings in the tiny house movement. Shipping containers, with their sturdy construction and modular design, offer a unique opportunity to create a compact yet functional living space. These containers can be transformed into cozy homes with all the necessary amenities, such as kitchens, bathrooms, and sleeping areas.
Similarly, school buses provide a versatile canvas for conversion into a tiny house on wheels. With their spacious interiors and ample storage, they can accommodate all the essentials for comfortable living.
Whether it’s a shipping container or a school bus, converting these unconventional spaces into homes showcases the ingenuity and resourcefulness of the tiny house community.
Now, let’s delve into the international tiny house movement and discover how it has gained traction worldwide.
International Tiny House Movement
Get ready to be blown away by the global phenomenon of the tiny house movement, where people from all corners of the world are embracing the boundless possibilities of compact, innovative living spaces.
This international trend has brought with it a wide range of designs and styles, reflecting the diverse cultures and regulations found across the globe. From the colorful, vibrant tiny houses in Brazil to the sleek, minimalist structures in Japan, each country has put its own unique twist on the tiny house concept.
In Europe, where space is often at a premium, tiny houses are ingeniously designed to maximize every square inch. These cultural differences in design and construction add to the allure and excitement of the tiny house movement.
Now, let’s explore considerations for choosing the right size of a tiny house.
Considerations for Choosing the Right Size
When choosing the right size for a tiny house, it’s important to envision a space that feels cozy and functional. One of the key considerations is the amount of storage solutions needed to accommodate a minimalistic lifestyle. As someone who has personally experienced living in a tiny house, I understand the importance of maximizing every inch of space.
To help you better visualize the options available, I have created a table comparing the sizes of different tiny houses and their corresponding features. This will give you a better understanding of the trade-offs between size and functionality:
| Tiny House Size | Square Footage | Features |
|---|---|---|
| 100-200 sq ft | Compact layout | Limited storage, suitable for single occupants or couples |
| 200-400 sq ft | Additional room | More storage options, suitable for small families |
| 400-600 sq ft | Spacious layout | Ample storage, suitable for larger families or individuals who desire more living space |
As you can see, the size of a tiny house can vary depending on your needs and preferences. It’s important to carefully consider your storage requirements and desired lifestyle when choosing the right size for your tiny home. By embracing a minimalistic lifestyle and utilizing smart storage solutions, you can create a cozy and functional space that meets your needs.
Frequently Asked Questions
How much does a typical tiny house cost?
When it comes to the cost of a typical tiny house, it’s important to consider the value it brings beyond just its size. Symbolically, these small homes represent a minimalist and sustainable lifestyle.
Compared to traditional houses, tiny homes are significantly cheaper, with prices ranging from $20,000 to $100,000. This cost comparison makes them a more affordable alternative to conventional housing options.
The financial savings, along with the freedom and simplicity they offer, make tiny houses an attractive choice for many.
What are the legal requirements for living in a tiny house?
Zoning restrictions and building codes are important factors to consider when living in a tiny house.
Zoning restrictions dictate where you can park or build your tiny house, ensuring it complies with local regulations.
Building codes specify the safety standards for construction, ensuring your tiny house meets structural and electrical requirements.
It’s essential to research and abide by these legal requirements to ensure a smooth and legal experience living in a tiny house.
Can I build a tiny house on my own or do I need professional help?
I can definitely build a tiny house on my own, but it’s important to weigh the pros and cons of DIY construction versus hiring professionals.
Doing it myself allows for creative freedom and cost savings, but it requires extensive knowledge and skills in various trades.
Alternatively, professionals ensure compliance with building codes and zoning regulations, but come at a higher cost.
It’s crucial to research and understand the legal requirements before embarking on any construction project.
Are there financing options available for purchasing a tiny house?
Yes, there are financing options available for purchasing a tiny house. Many financial institutions offer loan options specifically designed for tiny house purchases. These loans can help cover the cost of buying a tiny house, allowing you to make affordable monthly payments over a certain period of time. By exploring these financing options, you can make owning a tiny house a reality without having to pay for it all upfront.
What are some common misconceptions about living in a tiny house?
Living in a tiny house is like living in a cozy little nest, where every inch is purposefully utilized. While there are numerous benefits, like reduced expenses and a smaller environmental footprint, there are also drawbacks to consider.
Common challenges faced by tiny house dwellers include limited storage space, the need for creative organization, and potential zoning restrictions. However, with proper planning and a minimalist mindset, these challenges can be managed effectively.
Conclusion
After exploring the world of tiny houses, it becomes clear that the size of these homes varies greatly. From the cozy and compact to the more spacious and luxurious, there is a tiny house to suit every individual’s needs and preferences.
Living in a tiny house offers numerous benefits, such as reduced expenses and a simpler lifestyle. However, it also presents its own set of challenges. Thankfully, the customization and personalization options available allow individuals to create a space that truly reflects their personality and needs.
With the constant evolution of design trends and innovations, the possibilities for tiny house living are endless. So, whether you’re considering downsizing or simply intrigued by the concept, the world of tiny houses is waiting to be explored.
Hi, I’m Emma. I’m the Editor in Chief of Tiny House 43, a blog all about tiny houses. While tree houses are often associated with childhood, they can be the perfect adult retreat. They offer a cozy space to relax and unwind, surrounded by nature. And since they’re typically built on stilts or raised platforms, they offer stunning views that traditional homes simply can’t match. If you’re looking for a unique and romantic getaway, a tree house tiny house might just be the perfect option.
