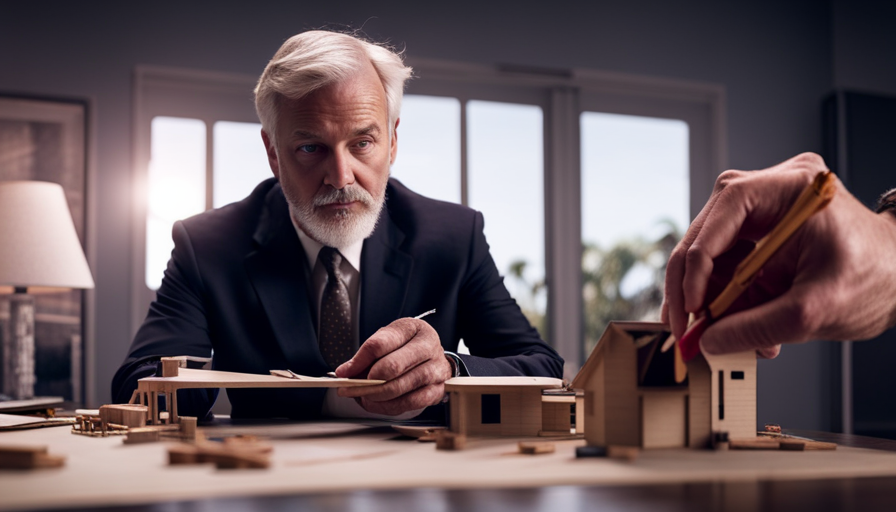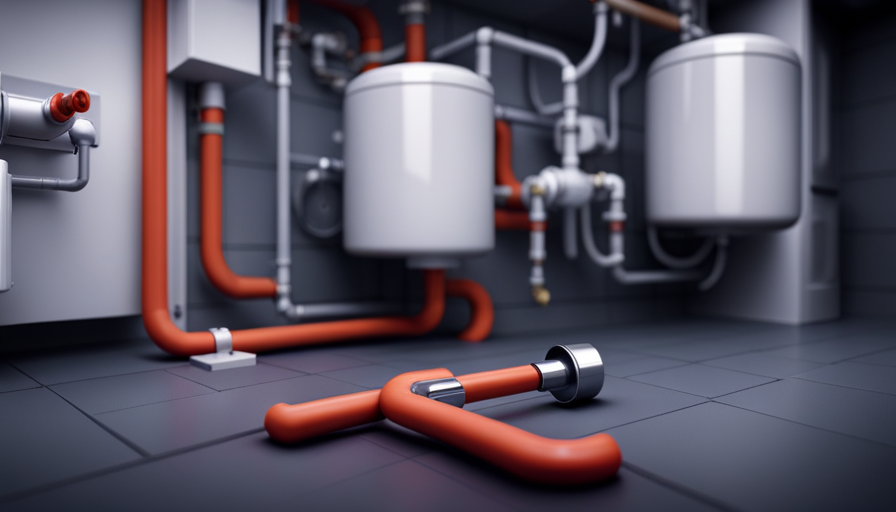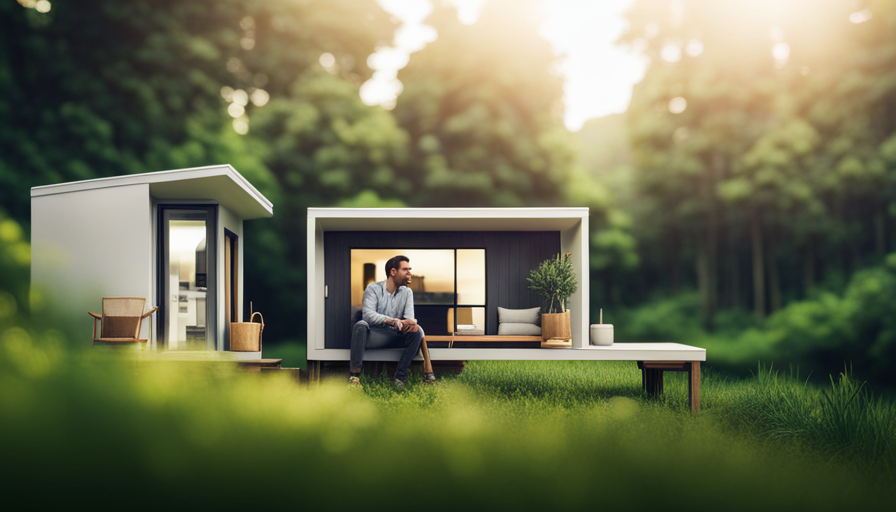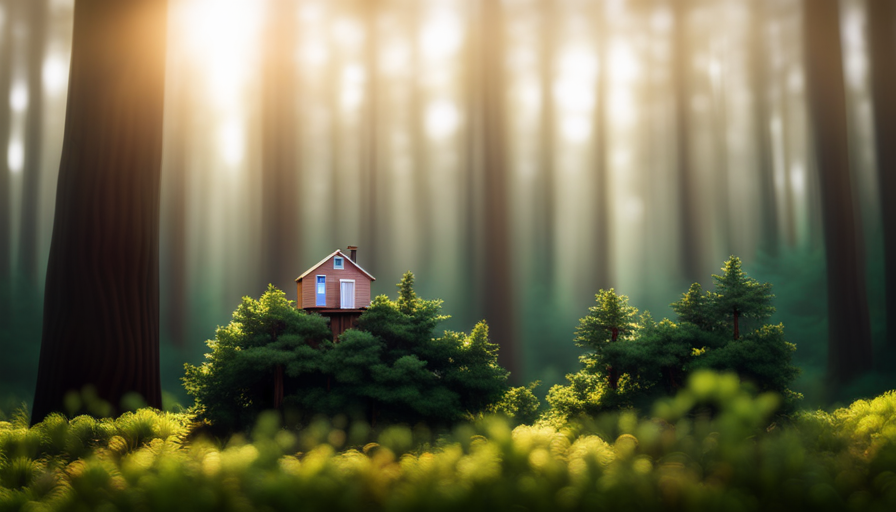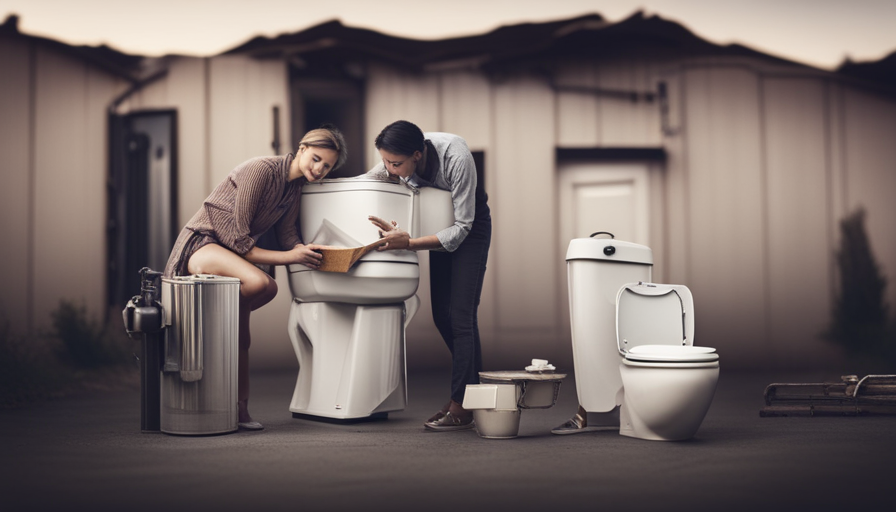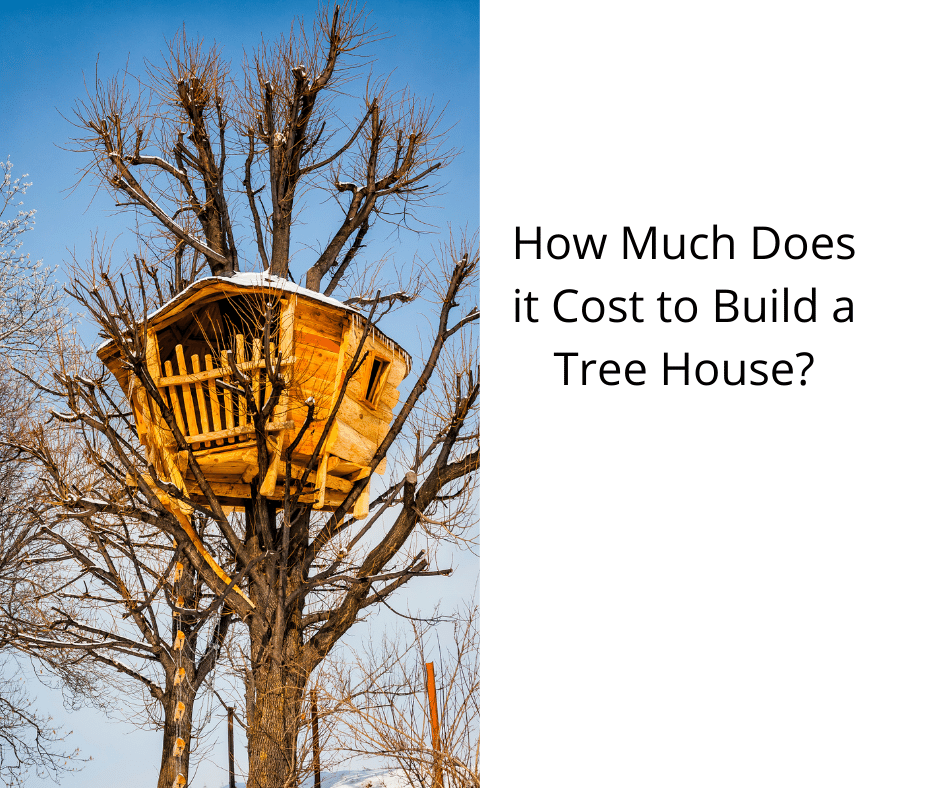Did you know that the average size of a newly built single-family home in the United States has grown from 1,660 square feet in 1973 to over 2,600 square feet in 2019? As our living spaces continue to get bigger, there is a growing preference for simplicity and minimalistic lifestyles. This has led to the rise of the tiny house movement, where people are opting to live in smaller, more cost-effective spaces.
But building a tiny house is not as simple as it may seem. It requires careful planning, knowledge of architectural principles, and a deep understanding of space utilization. In this article, I will guide you through the architecture know-hows when building a tiny house.
From designing the layout and selecting the right materials, to implementing energy-efficient strategies and ensuring structural integrity, we will explore the intricacies of creating your own tiny home.
So, let’s dive in and discover how to build a space-efficient, functional, and beautiful tiny house.
Key Takeaways
- Maximizing storage and optimizing space utilization is crucial when designing the layout of a tiny house.
- Choosing the right materials, such as eco-friendly and cost-effective options, can significantly impact the construction and energy efficiency of a tiny house.
- Proper planning of plumbing and electrical systems, including water supply management and power distribution strategies, is essential for a functional and comfortable living environment.
- It is important to comply with building codes, secure permits, and address legal considerations to ensure a smooth and legally compliant building process for a tiny house.
Designing the Layout of Your Tiny House
When designing the layout of your tiny house, it’s important to consider how each area can serve multiple functions in order to optimize the limited space available. Maximizing storage and optimizing space utilization are key elements to keep in mind during the design process.
One way to maximize storage in your tiny house is by incorporating built-in furniture with hidden storage compartments. For example, you can have a sofa that doubles as a storage unit, or a bed with drawers underneath.
Additionally, utilizing vertical space by installing tall shelves or cabinets can help maximize storage capacity.
Another important aspect to consider is the flow and functionality of each area. For instance, you can create an open floor plan by combining the living, dining, and kitchen areas, allowing for a more spacious feel. Additionally, using multifunctional furniture, such as a dining table that can be folded down when not in use, can further optimize space utilization.
When designing the layout of your tiny house, it is crucial to prioritize maximizing storage and optimizing space utilization. By incorporating built-in storage options, utilizing vertical space, and considering the flow and functionality of each area, you can create a functional and efficient living space.
Next, we will explore selecting the right materials for your tiny house.
Selecting the Right Materials for Your Tiny House
To select the right materials for your small home, you’ll want to consider that using salvaged materials can save you up to 50% on construction costs. Not only are salvaged materials cost-effective options, but they’re also eco-friendly, as they reduce waste and promote sustainability.
When choosing materials for your tiny house, keep in mind the following:
-
Eco-friendly materials: Opt for materials that have a minimal impact on the environment. Look for options like reclaimed wood, bamboo, or recycled metal, which are sustainable and renewable.
-
Cost-effective options: Consider materials that are affordable without compromising quality. For instance, using plywood instead of solid wood can be a cost-effective choice without sacrificing durability.
-
Energy-efficient materials: Select materials that offer insulation and energy-saving properties. Insulated panels, double-glazed windows, and energy-efficient appliances are excellent choices to reduce energy consumption and lower utility bills.
By carefully selecting eco-friendly and cost-effective materials, you can create a tiny house that’s not only sustainable but also budget-friendly.
Once you’ve chosen the right materials, implementing energy-efficient strategies in your tiny house becomes the next crucial step in maximizing its overall efficiency and reducing its environmental impact.
Implementing Energy-Efficient Strategies in Your Tiny House
When it comes to implementing energy-efficient strategies in my tiny house, I focus on three key points.
Firstly, I utilize solar power and other renewable energy sources to reduce my dependence on traditional electricity.
Secondly, I prioritize insulating my tiny house to maximize energy efficiency and maintain a comfortable living environment.
Finally, I choose energy-efficient appliances and lighting options to further reduce my carbon footprint and save on energy costs.
By incorporating these strategies, I can create a sustainable and eco-friendly living space that’s both comfortable and cost-effective.
Utilizing Solar Power and Renewable Energy Sources
By harnessing the power of solar panels and other renewable energy sources, you can reduce your carbon footprint and enjoy the benefits of a self-sustaining tiny house.
Solar panel installation is a crucial step in utilizing solar power effectively. When installing solar panels, it’s important to consider their positioning to maximize sunlight exposure.
Additionally, integrating renewable energy systems such as wind turbines and hydropower can further enhance your tiny house’s energy efficiency. These systems can generate electricity to power your appliances, lighting, and heating/cooling systems.
By relying on renewable energy sources, you can significantly reduce your dependence on traditional power grids and decrease your environmental impact.
Transitioning to the next section, insulating for maximum energy efficiency, ensures that the energy generated is efficiently utilized and minimizes energy wastage.
Insulating for Maximum Energy Efficiency
Proper insulation ensures that your tiny home retains heat efficiently, reducing energy wastage and keeping you warm and comfortable.
When it comes to energy efficient insulation, there are several materials you can consider. One option is fiberglass insulation, which is affordable and easy to install. It works by trapping air pockets, slowing down the transfer of heat.
Another option is cellulose insulation, which is made from recycled materials and has excellent thermal performance.
Spray foam insulation is another popular choice, as it creates a tight seal and provides superior insulation.
Additionally, using double-glazed windows and insulating doors can further enhance energy efficiency. These measures will help you minimize heat loss and reduce your reliance on heating systems.
Transitioning into the subsequent section, choosing energy-efficient appliances and lighting is another crucial step in maximizing energy efficiency in your tiny home.
Choosing Energy-Efficient Appliances and Lighting
Now that we’ve discussed the importance of insulating for maximum energy efficiency in a tiny house, let’s move on to the next crucial aspect: choosing energy-efficient appliances and lighting.
When it comes to appliances, selecting energy-efficient options can significantly reduce your energy consumption and lower your utility bills. Look for appliances with an Energy Star rating, as they’re designed to use less energy without sacrificing performance.
Additionally, consider LED lighting options for your tiny house. LED bulbs aren’t only energy-efficient but also have a longer lifespan compared to traditional incandescent bulbs. They provide bright and consistent lighting while using less electricity.
By incorporating energy-efficient appliances and lighting options, you can further enhance the energy efficiency of your tiny house.
In the next section, we’ll delve into planning the plumbing and electrical systems, ensuring a seamless integration of utilities.
Planning the Plumbing and Electrical Systems
First, think about how you want to design the plumbing and electrical systems for your tiny house. Planning the plumbing and electrical systems requires careful consideration to ensure efficient water supply management and power distribution strategies.
When it comes to water supply, you need to determine the source, whether it’s a well, a municipal water connection, or a combination of both. Consider the size of your water tanks and the filtration system needed to maintain water quality. Additionally, think about the layout of your plumbing system, including the placement of pipes, fixtures, and drains to maximize space efficiency.
For the electrical system, start by calculating your power needs based on the appliances and devices you plan to use. This will help determine the size of your solar panels or generator. Consider using energy-efficient LED lighting and appliances to minimize energy consumption. When planning the electrical system layout, think about the locations of outlets, switches, and circuit breakers. It’s crucial to ensure proper grounding and electrical safety measures to protect your tiny house from potential hazards.
Ensuring structural integrity and safety is the next step in building your tiny house. By carefully selecting materials, following building codes, and implementing proper construction techniques, you can create a secure and sturdy structure.
Ensuring Structural Integrity and Safety
To ensure your tiny house is structurally sound and secure, it’s essential to carefully choose materials, adhere to building codes, and implement proper construction techniques.
Structural stability is of utmost importance when building a tiny house. Since these houses are smaller in size, every component plays a crucial role in maintaining its integrity. From the foundation to the walls and roof, it’s important to use high-quality materials that can withstand the stress and load placed on them. Reinforced steel or timber frames are commonly used for their strength and durability.
Fire safety is another critical aspect to consider when building a tiny house. Incorporating fire-resistant materials such as gypsum board or cement fiberboard can help prevent the spread of flames in case of a fire. Additionally, installing smoke detectors and fire extinguishers in strategic locations is essential to ensure early detection and prompt action.
Transitioning into the subsequent section about incorporating natural light and ventilation, it is important to note that structural integrity and safety are not the only factors to consider when building a tiny house. By incorporating windows, skylights, and proper ventilation systems, you can enhance the overall livability of your tiny house while also improving energy efficiency and indoor air quality.
Incorporating Natural Light and Ventilation
Enhance the ambiance of your compact living space by effortlessly incorporating an abundance of natural light and refreshing ventilation. Proper natural light design and ventilation techniques are essential for creating a comfortable and inviting environment in a tiny house.
Here are five key considerations to keep in mind:
-
Window Placement: Strategically position windows to maximize the amount of natural light entering the space. Consider the orientation of the house and the path of the sun to ensure optimal lighting throughout the day.
-
Skylights: Install skylights to bring in additional light from above. They not only add a unique architectural element but also help to brighten up the interior, especially in areas where windows may not be feasible.
-
Open Floor Plan: Design an open floor plan that allows for unobstructed flow of natural light from one area to another. Avoid using unnecessary partitions or walls that can block the light and make the space feel cramped.
-
Clerestory Windows: Incorporate clerestory windows, which are located high on the walls, to bring in light without compromising privacy. These windows can be placed near the roofline to allow natural light to filter in while maintaining a sense of seclusion.
-
Ventilation Strategies: To ensure proper air circulation, consider installing ceiling fans, vents, or operable windows. These features help to remove stale air, control humidity levels, and bring in fresh air, creating a healthier and more comfortable living environment.
By incorporating these natural light and ventilation techniques, your tiny house will feel bright, airy, and inviting.
In the next section, we’ll explore how to add personal touches and customizations to make your space truly unique.
Adding Personal Touches and Customizations
When it comes to adding personal touches and customizations to my tiny house, I believe it’s important to incorporate my own style and preferences. By choosing colors, materials, and finishes that I love, I can create a space that reflects my personality and makes me feel at home.
Additionally, I want to make sure that I have functional outdoor spaces that suit my needs and lifestyle. Whether it’s a cozy patio for relaxing or a small garden for growing my own herbs, these outdoor areas can enhance the overall living experience of my tiny house.
Lastly, I’m considering custom furniture and built-in features that maximize the limited space available. From multi-functional storage solutions to cleverly designed seating areas, these customized elements can make my tiny house both practical and visually appealing.
Incorporating Your Style and Preferences
Create a unique and personalized space in your tiny house by infusing your own style and preferences into the design. Incorporating unique decor is a great way to add a personal touch. Consider using artwork, textiles, and accessories that reflect your personality and interests. Maximize storage space by incorporating clever solutions such as built-in shelving, under-bed storage, and multi-functional furniture. A 3 column and 3 row table can be used to organize and display your favorite items, adding a level of sophistication to your tiny house. Customize the table to fit your style, whether it be rustic, modern, or eclectic. By incorporating your style and preferences into the design, you can create a space that is truly your own. In the next section, we will explore creating functional outdoor spaces without compromising on style.
Creating Functional Outdoor Spaces
Transform your outdoor space into a functional oasis that’ll make you never want to leave. Here are some outdoor seating and landscaping ideas to help you create the perfect ambiance:
-
Cozy seating area: Incorporate comfortable outdoor furniture, like a sectional sofa or lounge chairs, to provide a relaxing spot for socializing or enjoying a book.
-
Dining al fresco: Set up a dining table with chairs or a picnic area with a built-in bench, perfect for enjoying meals outdoors.
-
Fire pit gathering: Install a fire pit surrounded by seating options like Adirondack chairs or built-in stone benches, creating a cozy gathering spot for chilly evenings.
-
Vertical gardens: Utilize trellises or hanging planters to add greenery and create a visually appealing backdrop for your outdoor space.
-
Water features: Consider adding a small pond, fountain, or waterfall to create a soothing atmosphere and mask any unwanted noise.
By incorporating these outdoor seating and landscaping ideas, you can enhance the functionality and aesthetic appeal of your tiny house’s outdoor space.
Now, let’s explore the next step of considering custom furniture and built-in features.
Considering Custom Furniture and Built-in Features
To truly elevate your outdoor space, you’ll want to explore the possibilities of custom furniture and built-in features that will leave you in awe.
When it comes to custom furniture options, the sky is the limit. You can choose from a wide range of materials, styles, and designs to suit your taste and needs. Consider investing in multi-functional pieces such as benches with hidden storage compartments or tables that can be transformed into loungers. These custom furniture pieces not only add aesthetic appeal to your tiny house, but they also maximize storage space, which is crucial in a compact living environment.
Built-in features like built-in seating areas, planters, and shelving can further optimize your outdoor space and make it more functional.
Now that you’ve explored the possibilities of custom furniture and built-in features, let’s move on to the next important aspect: budgeting and cost management.
Budgeting and Cost Management
When building a tiny house, you should consider budgeting and managing costs to ensure a well-planned and financially sustainable project. It’s important to carefully evaluate your expenses and find cost-saving tips to keep your budget under control. One way to save money is by opting for DIY construction, where you can use your skills and creativity to build various elements of the house yourself. This allows you to avoid the costs associated with hiring professionals for every aspect of the construction process.
To help you better understand the financial aspects of building a tiny house, here is a table outlining some common expenses and cost-saving tips:
| Expense | Cost-Saving Tip |
|---|---|
| Building materials | Purchase reclaimed or salvaged materials |
| Plumbing | Use composting toilets or install water-saving fixtures |
| Electrical | Utilize solar panels for energy generation |
| Interior furnishings | Repurpose or upcycle furniture and decor items |
By implementing these cost-saving strategies, you can significantly reduce your expenses and stay within your budget. After carefully considering your financial plan, the next step is to secure permits and address any legal considerations. This ensures that your tiny house complies with local regulations and allows for a smooth and hassle-free building process.
Securing Permits and Legal Considerations
When it comes to building a tiny house, there are several important legal considerations to keep in mind.
First, researching local zoning laws and regulations is crucial to ensure that your tiny house complies with the requirements of your area.
Second, obtaining building permits and licenses is necessary to ensure that your construction is legal and up to code.
Finally, understanding the legalities and restrictions surrounding tiny houses is essential to avoid any potential issues or fines down the line.
Researching Local Zoning Laws and Regulations
Before diving into the building process, it’s crucial to familiarize yourself with the local zoning laws and regulations that will shape the design and placement of your tiny house. Understanding variances and exemptions is essential when researching local zoning laws and regulations.
Variances allow for deviations from specific zoning requirements, while exemptions may exclude certain structures from certain regulations. Navigating through zoning codes can be complex, as they often contain multiple sections and subsections that address various aspects of construction, such as setback requirements, size limitations, and land use restrictions.
It’s important to read and comprehend these codes thoroughly to ensure compliance and avoid potential issues down the line. Once you have a clear understanding of the zoning laws, you can confidently proceed towards obtaining building permits and licenses, which will be discussed in the subsequent section.
Obtaining Building Permits and Licenses
Once you’ve got the green light from the zoning gods, it’s time to roll up your sleeves and dive into the exciting world of permits and licenses. Building codes and construction regulations are essential to ensure the safety and integrity of your tiny house. Obtaining the necessary permits and licenses is a crucial step in the building process.
To navigate the complex world of permits and licenses, it’s important to have a clear understanding of the requirements in your area. Research the specific codes and regulations that apply to your tiny house, as they can vary from one jurisdiction to another. This information will guide you in filling out the necessary paperwork correctly and avoiding potential delays or fines.
To make it easier for you to understand the process, here is a breakdown of the typical permits and licenses you may need:
| Permit/License | Description |
|---|---|
| Building Permit | This permit is required for the construction, alteration, or renovation of your tiny house. |
| Electrical Permit | If you plan to install electrical systems in your tiny house, you will need an electrical permit. |
| Plumbing Permit | For any plumbing work, such as installing sinks or toilets, a plumbing permit is necessary. |
| Zoning Compliance | This ensures that your tiny house adheres to the zoning regulations and is suitable for residential purposes. |
| Health Department | Depending on your location, you may need approval from the health department to ensure safe living conditions. |
Understanding these permits and licenses is crucial to avoid legal issues and ensure a smooth construction process. In the next section, we will explore the legalities and restrictions that come with building a tiny house.
Understanding Tiny House Legalities and Restrictions
To ensure a smooth construction process, it’s important for you to understand the legalities and restrictions that come with owning a tiny house. Here are some key points to consider when it comes to understanding zoning laws and navigating building codes:
-
Zoning laws: Familiarize yourself with the zoning regulations in your area. Determine whether tiny houses are allowed as primary residences, accessory dwelling units, or temporary structures.
-
Building codes: Research and understand the building codes applicable to tiny houses. These codes may vary depending on the size, location, and intended use of the tiny house.
-
Permits and inspections: Obtain the necessary permits and schedule inspections to ensure compliance with local regulations. This may include permits for building, electrical, plumbing, and more.
-
Restrictions: Be aware of any additional restrictions or requirements imposed by your local jurisdiction, such as minimum square footage, foundation requirements, or limitations on the number of occupants.
Understanding these legalities and restrictions will help you avoid potential issues during the construction process. Moving forward, collaborating with professionals and experts in the field will further enhance your tiny house project.
Collaborating with Professionals and Experts
Working together with skilled professionals and experts is essential for creating a well-designed and functional tiny house. When building a tiny house, it’s important to seek expert advice and guidance to ensure that all aspects of the project are properly executed.
One of the key professionals to collaborate with is an architect or a designer. They have the knowledge and expertise to create a design that maximizes the use of space and incorporates all the necessary features and amenities. They can also provide valuable insights on materials, construction techniques, and building codes.
Another important professional to consult is a structural engineer. They can assess the structural integrity of the design and provide recommendations on how to reinforce it if needed. This is crucial, as a tiny house needs to be sturdy and able to withstand different weather conditions.
Additionally, working with a contractor who specializes in tiny house construction can greatly facilitate the building process. They have experience in managing the unique challenges that come with building a tiny house, such as limited space and specific design requirements.
Overall, collaborating with professionals and experts ensures that your tiny house project is well-planned, meets all legal requirements, and is built to last. Their expertise and guidance will help you avoid costly mistakes and create a tiny house that’s safe, functional, and aesthetically pleasing.
Frequently Asked Questions
How do I choose the right location for my tiny house?
When choosing the perfect location for a tiny house, factors to consider include accessibility, zoning regulations, utilities, and proximity to amenities. Look for a spot that meets your needs and ensures a comfortable living experience.
What are the zoning regulations and building codes I need to consider when building a tiny house?
When building a tiny house, it is crucial to consider zoning regulations and building codes. Zoning regulations dictate where you can place your tiny house, while building codes ensure it meets safety standards.
Can I build a tiny house on wheels to avoid permits and legal considerations?
Yes, building a tiny house on wheels can help avoid permit requirements and legal considerations. Since it is considered a recreational vehicle, it falls under different regulations. However, specific rules may vary depending on your location.
How can I maximize storage space in a tiny house design?
To maximize storage space in a tiny house, I employ creative solutions and incorporate multifunctional furniture. By thinking outside the box and utilizing clever design strategies, I can optimize every nook and cranny for efficient storage.
Are there any additional costs or considerations for off-grid living in a tiny house?
When considering off-grid living in a tiny house, there are additional costs and considerations. Off-grid power options, such as solar panels or wind turbines, must be installed. Water and waste management systems, like composting toilets and rainwater collection, are necessary.
Conclusion
As I stand here, looking at my newly built tiny house, I’m filled with a sense of accomplishment and pride. This small structure represents not only my skills as an architect, but also my determination to create a home that’s both functional and beautiful.
Every decision, from the layout to the materials used, has been carefully thought out and executed. The result is a sanctuary that reflects my personality and provides a comfortable living space.
It’s a symbol of the possibilities that can be achieved with knowledge, passion, and a little bit of creativity.
