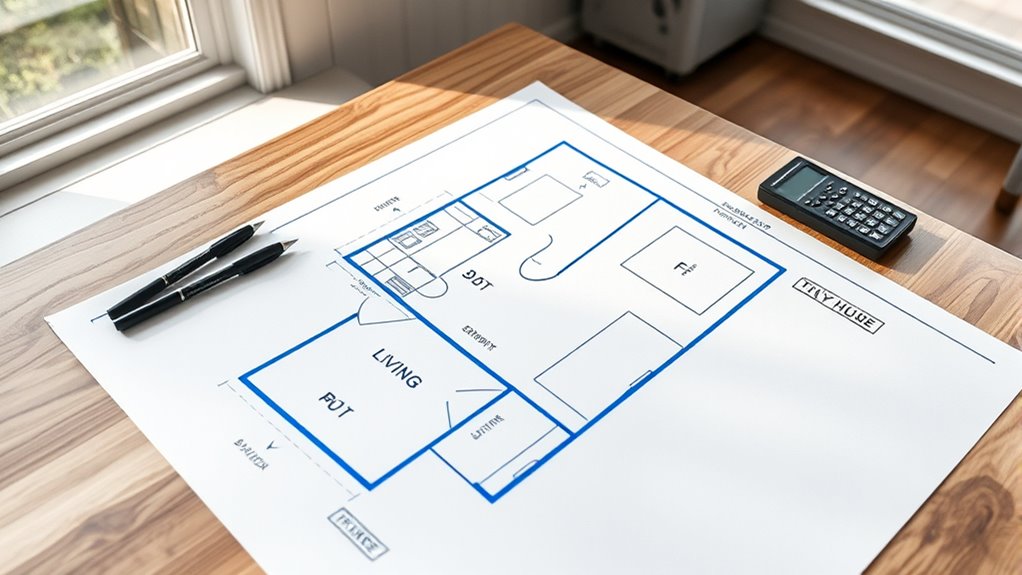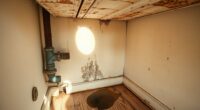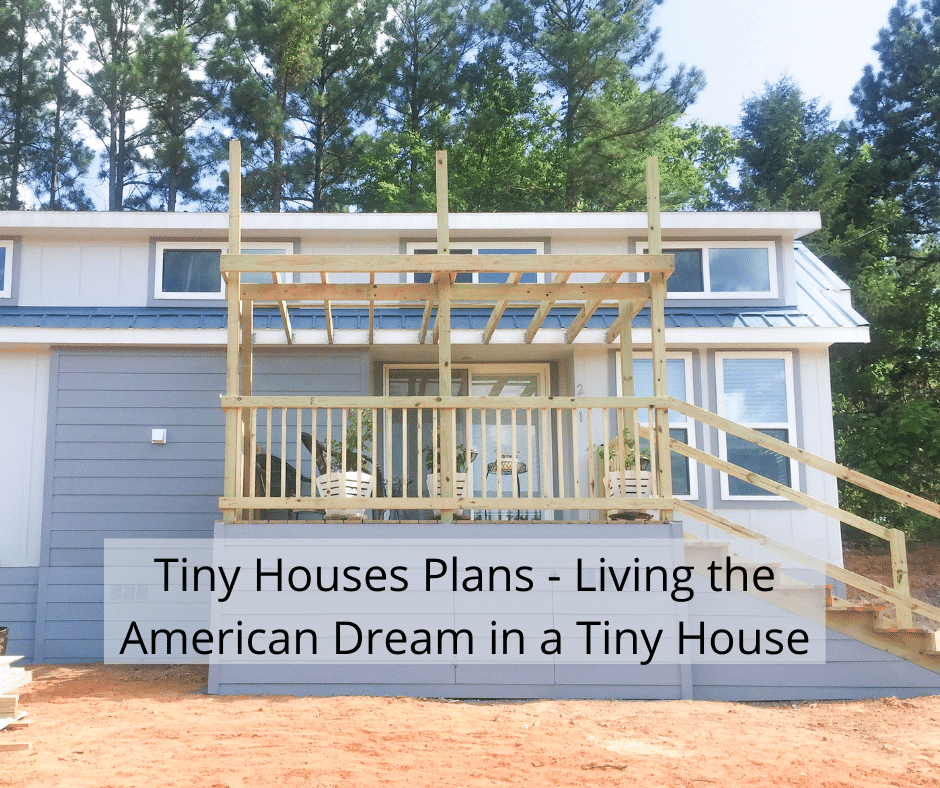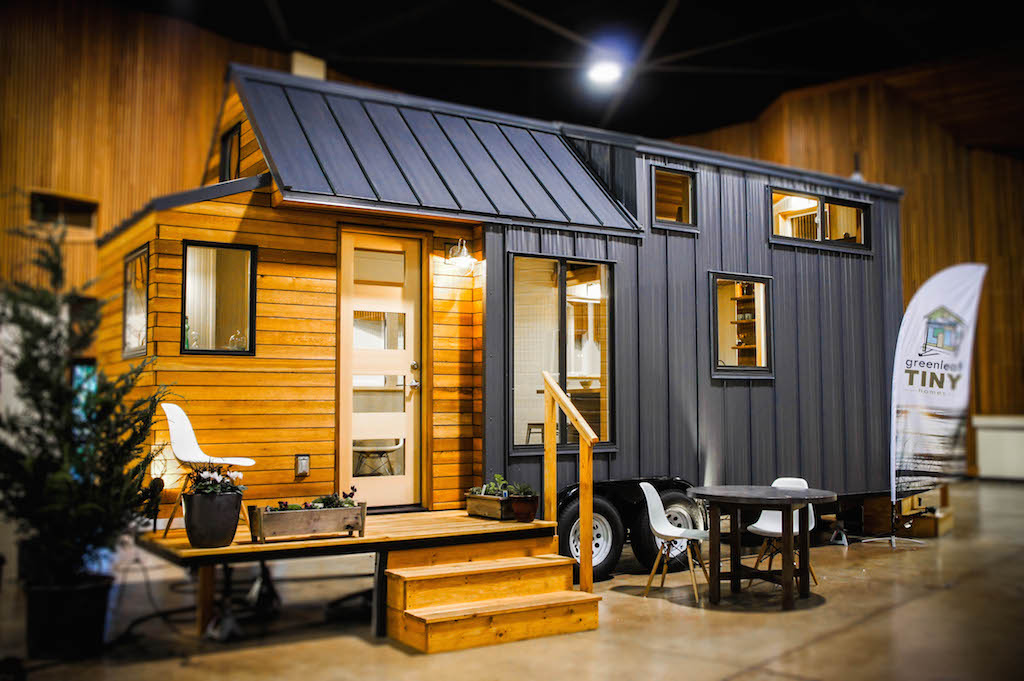To draft a tiny house floor blueprint, start by sketching your layout on paper or using digital tools, focusing on space optimization. Think vertically with lofts and raised platforms, and incorporate multi-purpose furniture to save room. Plan the placement of essential features like the kitchen, bathroom, and sleeping area carefully, avoiding narrow hallways. Keep natural light in mind to create a spacious feel. If you keep exploring, you’ll uncover detailed tips to refine your design even further.
Key Takeaways
- Sketch rough layouts to experiment with configurations, considering vertical space like lofts to maximize floor area.
- Use graph paper or digital tools to visualize and refine your tiny house floor plan.
- Incorporate multi-purpose furniture and open layouts for efficient space utilization.
- Plan door and window placements carefully to optimize natural light and airflow without clutter.
- Measure accurately and adjust your blueprint to suit your lifestyle, ensuring comfort and functionality.
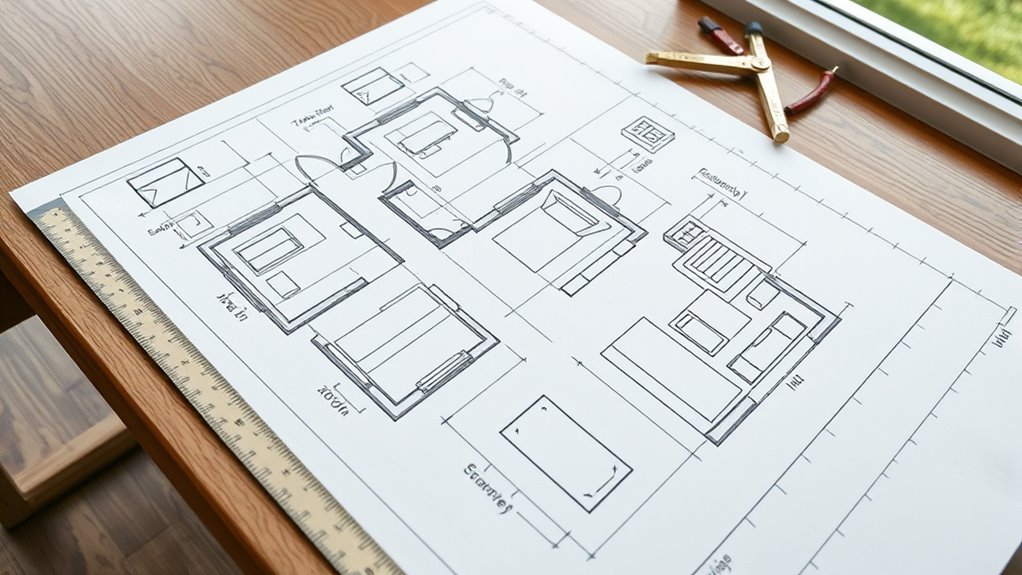
Have you ever wondered how to turn your tiny house dreams into a workable plan? Crafting a floor blueprint is the essential first step, and it all begins with understanding the importance of a compact design and space optimization. When designing a tiny house, every inch counts. You need to think carefully about how to make the most of limited space while ensuring the layout feels comfortable and functional. Start by listing your must-have features—kitchen, bathroom, sleeping area, storage—and then consider how to arrange them efficiently. A compact design focuses on reducing wasted space and creating a seamless flow, so your home feels spacious even if it’s small.
Design your tiny house with space in mind, ensuring comfort and functionality through smart layout and efficient use of every inch.
To do this effectively, you should sketch out rough ideas, experimenting with different configurations. Use graph paper or digital tools to visualize how each element fits together. Think vertically as well as horizontally—adding lofts or raised platforms can free up floor space for other uses. When planning, prioritize space optimization by placing frequently used items within easy reach, and avoid creating narrow hallways or awkward corners that waste valuable square footage. As you refine your blueprint, aim for a layout that minimizes wasted space and maximizes functionality.
Think about multi-purpose furniture options, like a fold-down table or a bed with built-in storage, which can further enhance your home’s efficiency. When designing, keep in mind natural light and air flow, as these elements can make your tiny house feel more open and inviting. Use open floor plans to create a sense of spaciousness; for example, combining the kitchen and living area can eliminate unnecessary walls and barriers. This approach not only saves space but also fosters a more social and flexible environment. Additionally, understanding space optimization can help you make smarter choices in your design process.
Pay close attention to door and window placement, making sure they don’t interfere with your layout and that they enhance natural lighting. Remember, your blueprint isn’t just about fitting everything in; it’s about creating a home that suits your lifestyle and feels comfortable. Take your time to measure accurately and consider future needs—what works now might need adjustment later. Once you’re satisfied with your plan, you can move forward with building or customizing your tiny house, confident that your space is optimized and thoughtfully designed. The key is balancing compact design with efficient space use, so your tiny house becomes a cozy, functional retreat rather than a cramped space.
Frequently Asked Questions
What Are the Latest Building Codes for Tiny Houses?
You need to check your local zoning restrictions and building codes, as they vary widely. Many areas now have specific rules for tiny houses, especially if you’re on wheels or stationary. Confirm your plans include proper utility connections like water, sewer, and electricity, meeting safety standards. Staying updated on codes helps you avoid fines or forced modifications, making your tiny house legal and functional for long-term living.
How Do I Ensure My Blueprint Is Eco-Friendly?
Think of your blueprint as a garden that needs nurturing. To keep it eco-friendly, you’ll want to incorporate sustainable materials like reclaimed wood and recycled insulation. Focus on energy-efficient design by maximizing natural light, using proper insulation, and installing solar panels. These steps help reduce your tiny house’s carbon footprint, making it a cozy, green sanctuary. With mindful choices, your blueprint becomes a blueprint for a better planet.
What Are Common Mistakes in Tiny House Floor Plans?
You often overlook space optimization and privacy solutions, leading to cramped or awkward layouts. Common mistakes include inefficient use of available space, neglecting proper privacy zones, and poor flow between areas. You might also ignore storage needs or create narrow pathways that hinder movement. To improve, plan your floor layout carefully, incorporate multi-functional furniture, and make certain each zone has adequate privacy, making your tiny house both functional and comfortable.
How Can I Incorporate Multifunctional Furniture?
Think of your tiny house as a Swiss Army knife—maximize its potential with multifunctional furniture. You can incorporate space-saving solutions like fold-out beds, extendable tables, and storage ottomans. These pieces boost furniture versatility, making your small space feel larger and more functional. By choosing adaptable furniture, you create a flexible environment that easily shift between living, working, and relaxing areas, turning your tiny house into a true home on a small footprint.
What Permits Are Needed for Tiny House Construction?
You need to check local zoning laws and permit requirements before building your tiny house. Many areas have specific Tiny house zoning rules that dictate where you can place your home. You might need building permits, especially if your tiny house exceeds size limits or has plumbing and electrical systems. Visit your city or county planning office to get accurate info, ensuring your project complies with all permit requirements.
Conclusion
Now that you’ve laid out your blueprint, imagine stepping inside your tiny house, where every inch is intentional. The walls, the door, the cozy nook—each detail waiting to come to life. But the true magic begins when you start building. Will your design hold all your dreams? As the first wall goes up, the real adventure begins—transforming your vision into a tiny haven, where surprises and possibilities are just around the corner.
