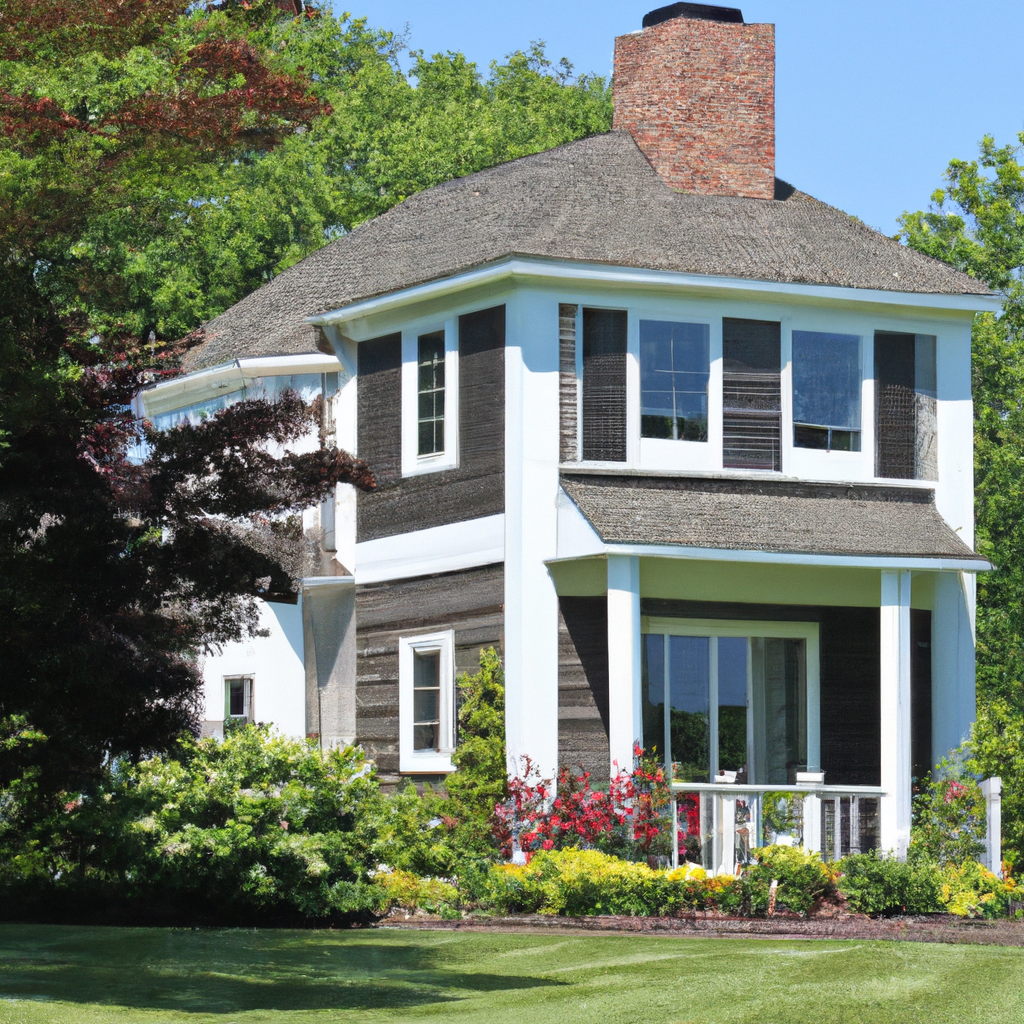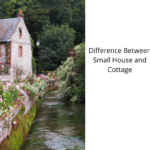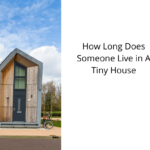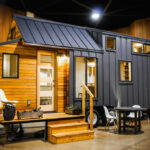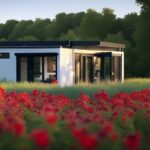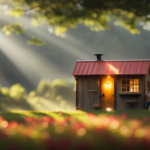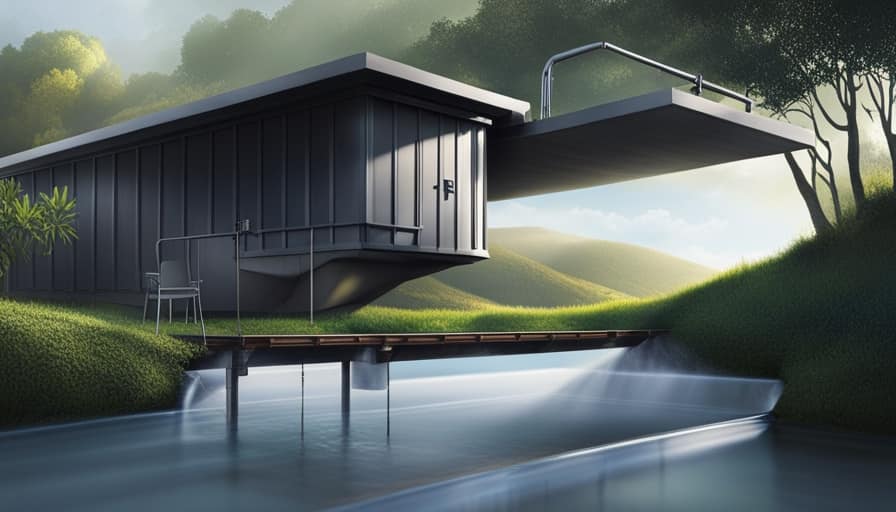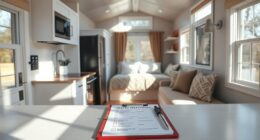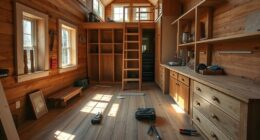Efficient & Chic: Nora One-Story Cottage House
If you are looking for a housing option that is eco-friendly and trendy, the Nora single-story cottage house design from Pin-up Houses may be the perfect choice. This compact home is designed with efficiency and smart use of space, offering a spacious living area, a cozy bedroom, and a charming porch for relaxing.
The Nora one-story cottage house is an ideal alternative living option that doesn’t require building permits, making it a practical choice for anyone looking to downsize or enjoy an inter or summer living experience.
The Nora one-story cottage house boasts a unique and chic design that is both efficient and stylish. Its eco-friendly features and space-saving solutions make it the perfect option for those seeking a minimalist lifestyle.
The living area is spacious and open, providing ample room for relaxation and entertainment. The bedroom is cozy and comfortable, designed to maximize the use of space while still offering a welcoming atmosphere. The porch is the perfect place to unwind and enjoy the outdoors, while the efficient design of the house ensures that you have everything you need within reach.
In this article, we will take a closer look at the efficient and chic Nora one-story cottage house and explore its design features, living space details, and additional information that makes it an excellent alternative living option.
Key Takeaways
- The Nora one-story cottage house plan from Pin-up Houses is a modern and eco-friendly living space with a unique and chic design.
- The house plan features space-saving solutions, including a spacious living room with a kitchenette and a convertible dining table, a cozy bedroom with room for a king-size bed and office, and a bathroom and storage room thoughtfully designed to maximize functionality while minimizing space usage.
- The porch, spanning 207 sq ft, offers additional outdoor living space for recreational living.
- The house plan promotes off-grid living using renewable energy sources such as solar panels, composting toilets, and rainwater collection systems, making it a sustainable and environmentally friendly option for those seeking a simpler lifestyle.
Design Features
The design of Nora, a one-story cottage house plan by Pin-up Houses, incorporates space-saving solutions and modern aesthetics, making it an excellent choice for those who value practicality and aesthetics.
The house plan features a smooth and modern building design that is both aesthetically pleasing and functional. The eco-friendly solutions used in the construction of the house plan ensure that the house is environmentally friendly and sustainable.
Incorporating space-saving solutions in the design of the house plan was a priority for Pin-up Houses. The house plan features a spacious living room with a kitchenette, which makes the most of the available space. The convertible dining table is another space-saving solution that helps to maximize the living area.
Overall, the design of Nora is a combination of modern aesthetics and practicality, making it a great option for those looking for an efficient and chic living space.
Living Space Details
With an emphasis on recreational living, the living space of this abode boasts a spacious living room equipped with a kitchenette and a convertible dining table, a cozy bedroom with room for a king-size bed and office, a bathroom, a storage room, and a porch spanning 207 sq ft, all of which make up a generous living area of 441 sq ft.
The design of the living space is optimized for the tiny house living experience, with convertible furniture allowing for multifunctional use of the limited space available. The convertible dining table, for instance, can be easily transformed into a workspace or a comfortable spot to lounge.
The bedroom, on the other hand, is designed to accommodate a king-size bed and an office space, providing a comfortable living environment. The bathroom and storage room are also thoughtfully designed to maximize functionality while minimizing space usage.
The porch, spanning 207 sq ft, offers additional outdoor living space, perfect for enjoying the beautiful scenery surrounding the house.
Overall, the living space of Nora offers an efficient and chic living experience, making it an excellent choice for those looking for an alternative living option.
Additional Information
Regarding the Pin-up Houses design, there are other tiny house options available for those interested in alternative living without building permits. These tiny houses are also designed with eco-friendly materials, ensuring that sustainability is a top priority. The use of sustainable materials not only helps reduce the environmental impact of the tiny house, but also promotes off-grid living by using renewable energy sources.
One Story Cottage House Plans
- complete set of cottage plans+ CAD set
- construction progress + comments
- complete material list + tool list
- eBook How to build a tiny house included
- DIY Furniture plans included
- DIY building cost $29,580
In addition, Pin-up Houses offers various options for off-grid living, such as solar panels, composting toilets, and rainwater collection systems. These options allow tiny house owners to live in a self-sustaining and environmentally conscious manner. With the increasing popularity of tiny houses, Pin-up Houses provides an innovative and eco-friendly solution for individuals who seek a simpler and more sustainable lifestyle.
Frequently Asked Questions
What materials were used in the construction of the Nora one-story cottage house?
The materials used in the construction of Nora, a one-story cottage house, are primarily sustainable and eco-friendly. Pin-up Houses, the creators of Nora, have a focus on using materials that are both sustainable and affordable.
The house is constructed with a wooden frame and composite wood siding, which is not only environmentally-friendly but also provides durability. The interior is finished with pine wood, which adds warmth and a natural feel to the living space.
The construction process timeline is not specified, but Pin-up Houses offers pre-cut kits that can be assembled within a few days.
Overall, the use of sustainable materials in the construction of Nora aligns with Pin-up Houses’ aim for eco-friendly and space-saving solutions.
Is the kitchenette fully equipped with appliances or are they sold separately?
Are the kitchenette appliances included in the Nora one-story cottage house or sold separately?
The Pin-up Houses website does not provide clear information about the appliance options available for the kitchenette in the Nora one-story cottage house. It is unclear whether the appliances are included in the purchase or if they need to be purchased separately. Additionally, there is no information provided about the installation process of these appliances.
Further inquiries regarding these matters may need to be directed towards the manufacturer or seller of the product.
Is there any outdoor space besides the porch, such as a garden or yard?
Potential buyers of the Nora one-story cottage house may be interested to know about garden options and outdoor living.
While the house comes with a porch that provides 207 sq ft of outdoor space, there is no mention of any additional garden or yard space on the Pin-up Houses website or in the Tiny House Blog article. Therefore, it is unclear if there are any garden options available for this particular tiny house.
However, the porch area does offer ample space for outdoor living and relaxation, which could be enhanced with the addition of outdoor furniture and decor.
Overall, while the Nora cottage house may not come with a designated garden area, its porch and spacious living area still provide opportunities for outdoor living and enjoyment.
What is the estimated cost of building the Nora cottage house?
Building a home requires careful planning and budgeting, and constructing the Nora one-story cottage house is no exception. The estimated cost breakdown of building this eco-friendly and space-saving tiny house includes expenses for materials, labor, and permits.
While the exact cost may vary based on location and customization options, financing options may be available to help cover the expenses. Homeowners may consider loans, grants, or crowdfunding campaigns to make their dream of owning a Nora cottage house a reality.
With careful consideration and proper planning, building the Nora cottage house can offer an alternative living solution without the need for building permits.
Can the Nora cottage house be customized to fit specific needs or preferences?
The Nora One-Story Cottage House by Pin-up Houses offers customization options to fit personal preferences. As an alternative living space, the house is designed with smooth and modern features that incorporate eco-friendly and space-saving solutions.
The living area is spacious and includes a convertible dining table, a cozy bedroom with room for a king-size bed and office, a bathroom, and a storage room. The porch provides an additional 207 sq ft of space for recreational living.
The house is suitable for inter or summer living and can be built without building permits. While the design is aimed for recreational living, the house can be customized to fit specific needs and preferences.
Pin-up Houses offers more tiny house options for those interested in alternative living spaces.
I’m Theodore, and I love tiny houses. In fact, I’m the author of Tiny House 43, a book about tiny houses that are also tree houses. I think they’re magical places where imaginations can run wild and adventures are just waiting to happen.
While tree houses are often associated with childhood, they can be the perfect adult retreat. They offer a cozy space to relax and unwind, surrounded by nature. And since they’re typically built on stilts or raised platforms, they offer stunning views that traditional homes simply can’t match.
If you’re looking for a unique and romantic getaway, a tree house tiny house might just be the perfect option.
