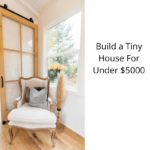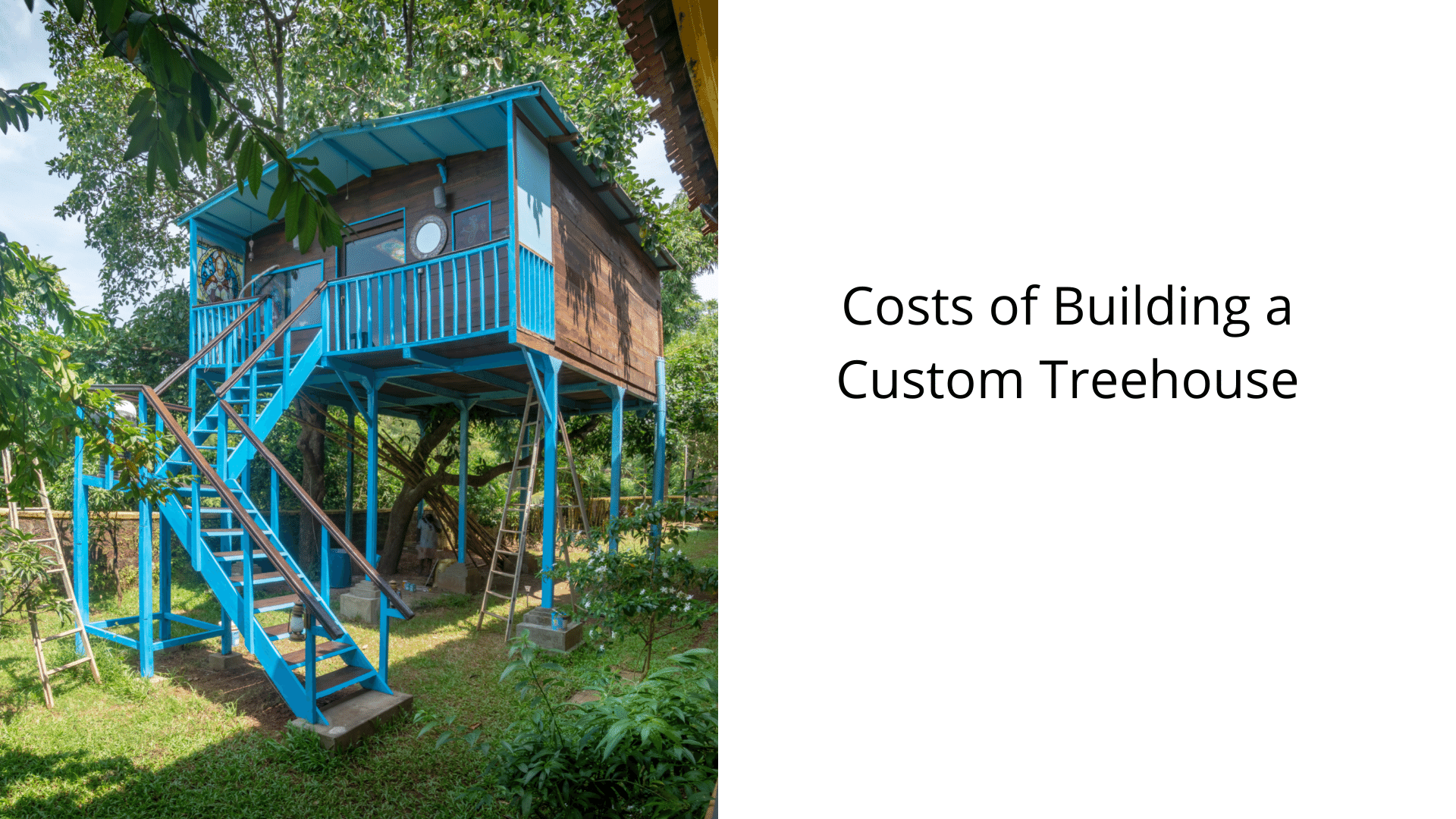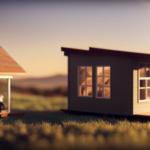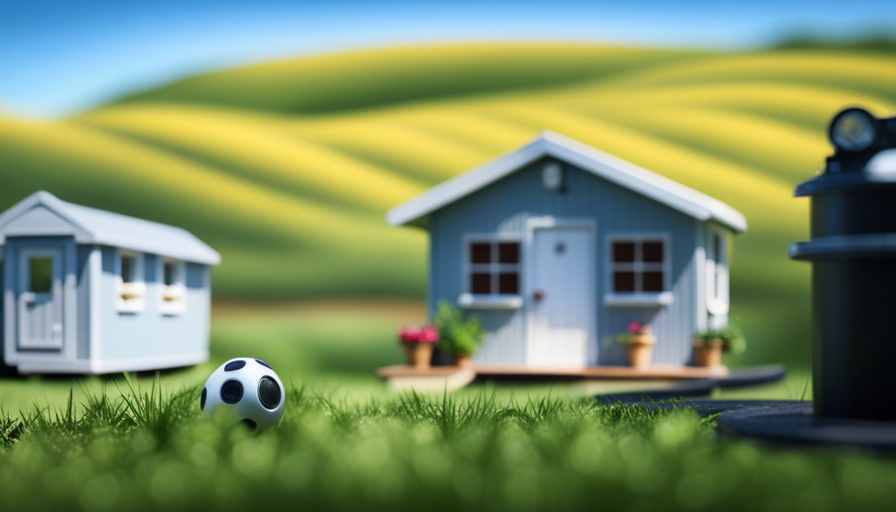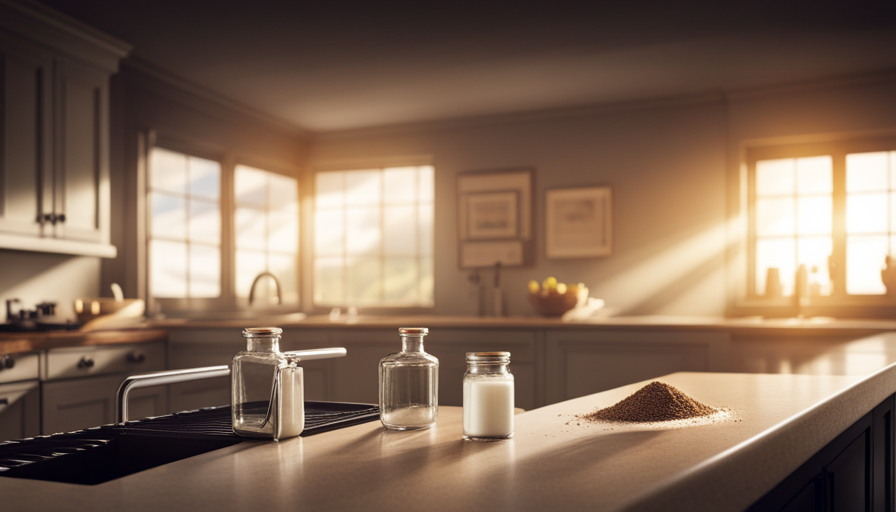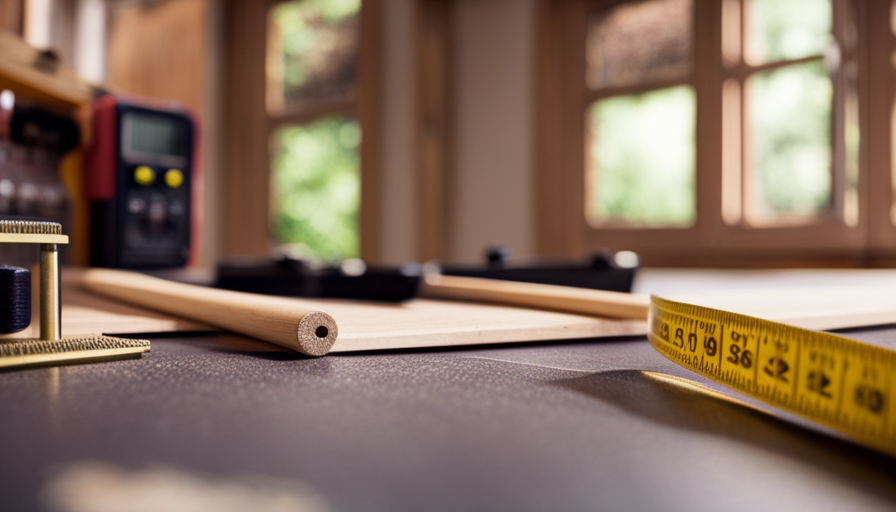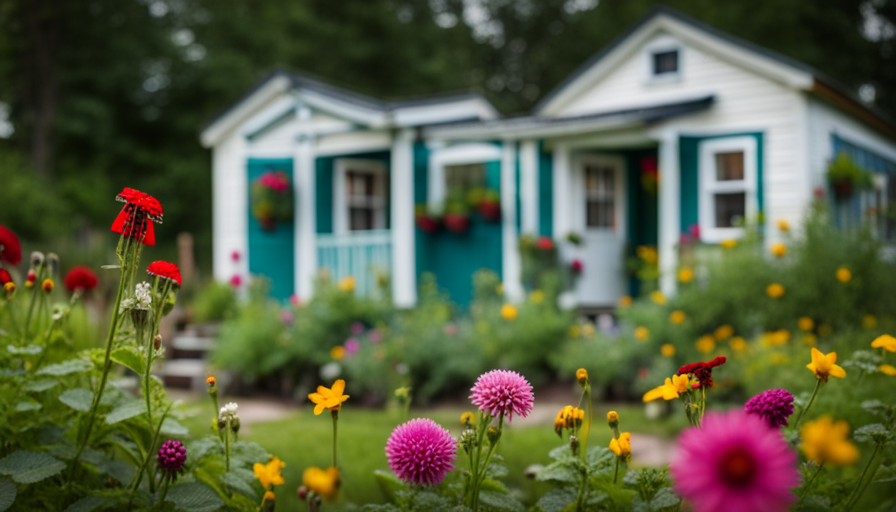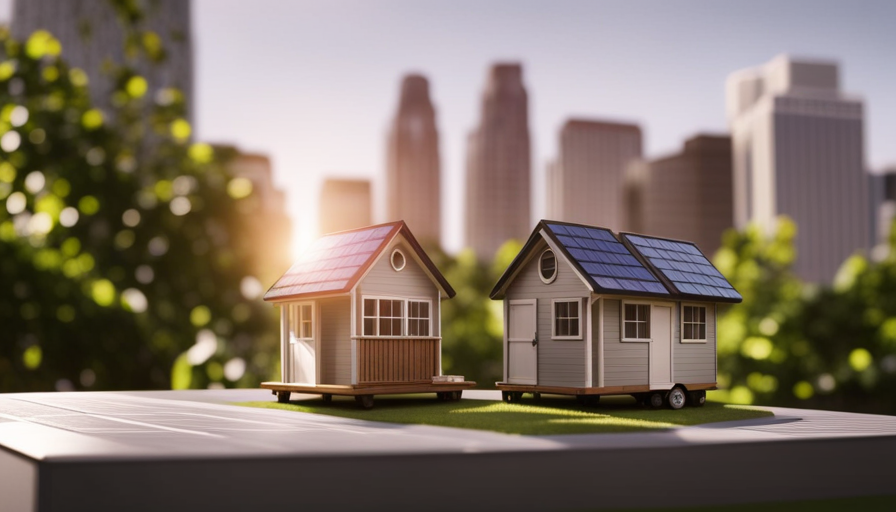Building a Tiny House
Comparing the Cost of a Tiny House Build
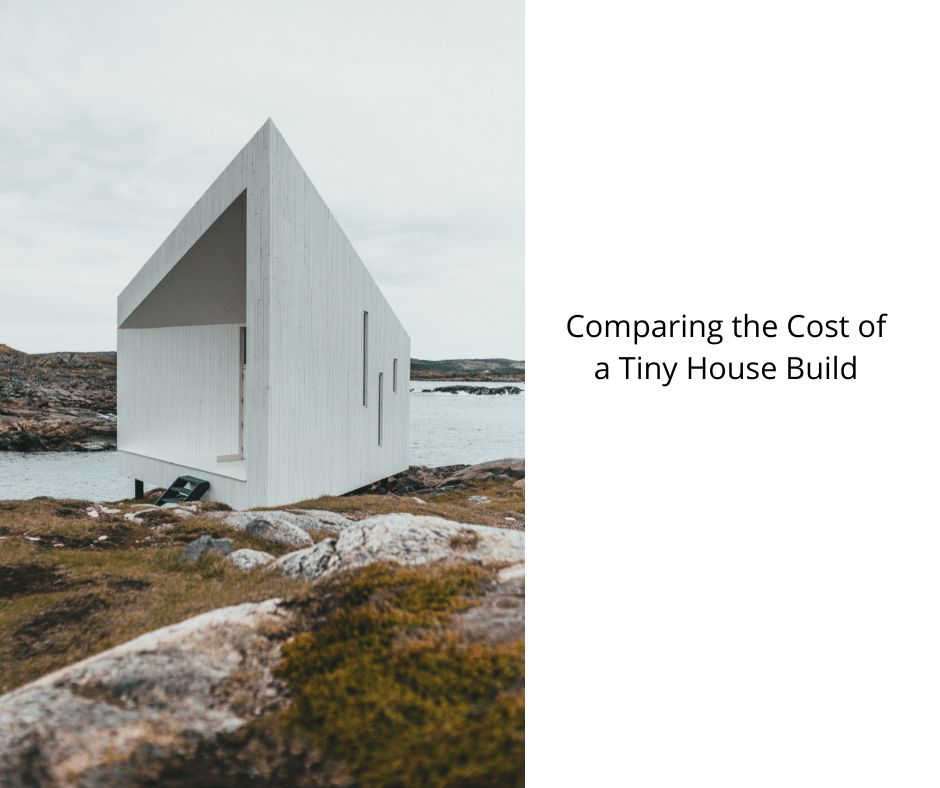
Prefab tiny house kits can range in price from $4000 to $180,000. We’ll explore the distinctions between purchasing a Kit and acquiring land, along with discussing the array of choices for Siding and Permits. Constructing a tiny house doesn’t have a one-size-fits-all approach. It’s up to you to determine your objectives and budget. Additionally, we’ll delve into the various land types, identifying which would suit your needs best, and which materials offer cost-effectiveness.
Prefab Tiny Houses Cost from $4,000 to $180,000
There are several options when it comes to building a tiny house. While you could always opt to build one yourself, using prefab kits can save you a lot of time and money. Depending on your needs, you can choose between basic and full-featured kits. Most basic kits range from $4,000 to $10,000. However, there are some extra costs to consider. Some models include plumbing and electrical wiring, while others are simply shelters. The higher price ranges are all-inclusive models that are more expensive. Budget-friendly kits are available as well but often do not include necessities.
Whether you build your prefab tiny house or hire a contractor, you need to consider the additional cost of the project. A professional contractor will likely add five to 20 percent to your project. You may also need a secondary vehicle. Some models are portable, but you will need extra elements for mobility. These extras include taillights, electrical and sewage connections, and easy-to-connect electrical wires. These extras will increase the overall price of your tiny home, but they are often worth the money.
When purchasing a tiny prefabricated house, you should consider maintenance costs. Even though the maintenance cost is much lower, you will have to do some repairs and renovations occasionally. These costs will vary based on the quality of the original materials and workmanship. You should also consider insurance. Insuring your tiny house is essential. You will pay about $100 per month for this.
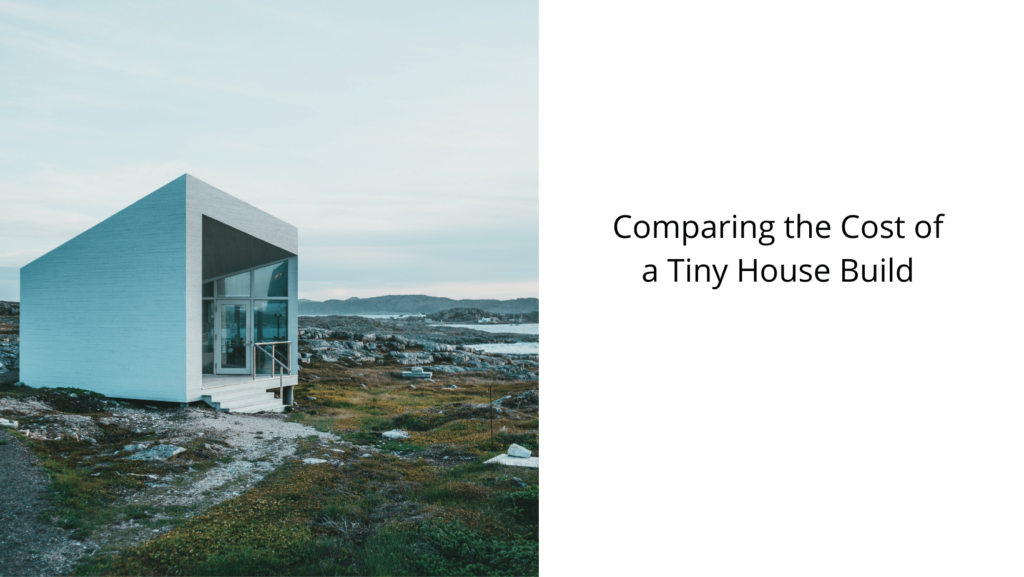
Kits vs. Land
When comparing the cost of a tiny house build, a few factors are important to consider. Kits are the most affordable option, but tiny custom houses can be expensive. If you are interested in building a tiny home, you’ll need to finance the project. But before you can secure financing for a tiny house, you’ll need to purchase land for building. Land prices can easily top $150,000. Getting a land loan is more complicated and may require a large down payment or a high credit score.
Tiny house kits usually cost less than $10,000 for materials. Kits come with blueprints and instructions. They may come in different shapes and sizes and are made of all materials. Kits may not include pre-made frames. Depending on the floor plan, these kits may cost more than buying a piece of land. Kits also may require some renovations or changes to the floor plan.
A tiny house can be built on a trailer or concrete slab. The latter option is more permanent. But it will cost more money to construct. A tiny house built on the land is generally more expensive than building one on wheels. Building a tiny home on land can range from $3,000 to $150,000. But remember that land may be more expensive, and the cost of building one on a foundation will depend on the size of the plot.
Regardless of the method used, the cost of building a tiny home varies greatly depending on the materials used. A prefabricated tiny home shell can cost between $15,000 and $40,000, depending on the materials used and the level of craftsmanship. A prefabricated tiny home shell can be a nice project for the homeowner and may not require all of the features that a custom tiny home has.
Siding Options
When choosing to side for your tiny house, you have a few options. Cedar is a beautiful, eco-friendly wood that is lightweight, easy to work with, and a great thermal insulator. Cedar is also inexpensive and readily available. Western Red Cedar is a popular choice, as it is naturally resistant to decay, durable, and relatively low in density. Pine and Doug Fir are also lovely, lighter wood options.
Vinyl is a relatively cheap option for tiny house siding but has some disadvantages. If improperly installed, vinyl is prone to damage and is susceptible to moisture. Stucco is another siding option, though it’s not as common in tiny houses. It comes in many colors and textures and can complement most architectural styles. Moreover, it’s relatively maintenance-free. However, it’s important to remember that wood requires considerable care.
Cedar is not the most attractive option for tiny house siding, but it can add an exciting design feature. Cedar may not be a good choice for the entire tiny house, but it’s worth considering for a particular home part. Cedar isn’t the most environmentally friendly material for siding, but it can be an interesting addition if you’re looking for a distinctive style. Siding for tiny houses should also reflect the owner’s style.
Cedar or pine wood siding is a popular choice. These materials are durable and affordable. However, be careful: cedar and pine are not fire-safe. Cedar and pine wood siding is easy to work with and can be easily fashioned into distinct looks. They’re also lightweight but strong enough to transport. There are a variety of other options available for tiny house owners. The key is to choose one that works for your needs.
Permits
When building a tiny house, obtaining all the necessary permits is essential. Different cities and counties have various zoning regulations and land use standards, so it’s essential to understand these rules before you start building. If your property is zoned for residential use, you will also need to determine what kind of development is allowed. Some areas have special carriage house rules, so check these out before starting construction.
The total cost for building a tiny house can range from approximately $14,050 to $54,800, depending on the type of structure and location. Permit fees are often included in a general contractor’s quote. You may also need to pay for homeowner’s insurance or property taxes. While a tiny home can connect to the local utilities, it may need its septic system and a composting toilet to stay sanitary. You’ll also need renewable energy sources if you plan to live off the grid.
Zoning regulations also vary by state. In general, counties and cities have minimum size requirements for tiny houses. In some states, you may be able to request a variance if the zoning regulations do not allow you to build a larger home. To find out if your home will require permits, contact the local government to find out if it requires. Once you’ve established a legal business entity, you’ll need to register for federal and state taxes. You’ll also need to register your tiny house as a business.
While you might think that the permits for a tiny house aren’t necessary, you must ensure that the project complies with the building codes in your area. The building code ensures that a building meets specific minimum safety standards. The building code is different for residential and commercial buildings. Some states plan to add a special section for tiny homes, called a “Tiny House Appendix”.
Utility Hook-Ups
The utility company often provides the utilities for a tiny house. But there are also options for off-grid living or hybrid systems that use both on and off-grid services. Utility hookups are a crucial part of the tiny house build cost, but they should also be part of your budget. Before you make a final decision, consider the utility hook-ups available at the location you are considering.
Whether you have electricity or a gas connection will affect the overall cost of your tiny house build. You should also consider the cost of land and utilities, which can be expensive. Generally, you’ll need to pay between $100 and $200 for each service. If you need water, you can bring in water from a nearby source, or you can collect rainwater to power your tiny house. Depending on your location and the utilities you’ll need, utility hook-ups can add up quickly.
Working with licensed plumbing, electrician, and structural engineer is crucial if you’re building your land. This is essential for ensuring that your tiny home is safe. Underground utilities can be much more expensive than above-ground installations. If your land has already been connected to utilities, you can cut your cost by using existing lines, but if you need to install new lines, you’ll have to pay for them yourself. It may also be a good idea to consult with an architectural engineer to determine the best plan for installation.
Hi, I’m Emma. I’m the Editor in Chief of Tiny House 43, a blog all about tiny houses. While tree houses are often associated with childhood, they can be the perfect adult retreat. They offer a cozy space to relax and unwind, surrounded by nature. And since they’re typically built on stilts or raised platforms, they offer stunning views that traditional homes simply can’t match. If you’re looking for a unique and romantic getaway, a tree house tiny house might just be the perfect option.
Building a Tiny House
Building A Tiny House On A Foundation In Washington Astate How Tall Can It Be?
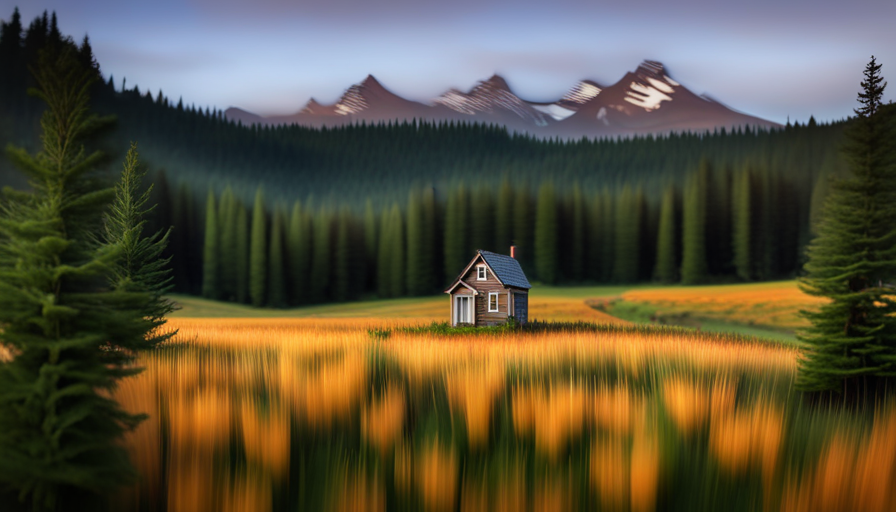
Constructing a small home on a fixed foundation in Washington State presents its own set of obstacles, particularly regarding the maximum allowable height. The restrictions on height set by construction codes can become a point of contention for individuals aiming to optimize their living space and achieve a cozy habitation.
In this article, I will delve into the intricacies of Washington State’s building regulations and explore the factors that influence height restrictions. I will also provide tips on how to design your tiny house to comply with these limitations, as well as alternative solutions for maximizing space.
Additionally, I will guide you through the process of seeking variance or exemption and navigating the building permit application process. By understanding the regulations and taking the necessary steps to ensure compliance, you can successfully build a tiny house that meets your needs and stands tall in Washington State.
Key Takeaways
- Building regulations in Washington State impose height limitations for tiny houses on foundations.
- The maximum height for a residential building in Washington State is generally 35 feet.
- Specific areas may have additional height restrictions based on zoning regulations.
- Factors influencing height limitations include setbacks, lot coverage, and view preservation.
Understanding Building Regulations in Washington State
So, you want to build a tiny house on a foundation in Washington State, but you’re not sure about the building regulations?
Let’s dive into the rules and find out how tall your tiny house can be!
In Washington State, building code requirements and zoning restrictions determine the height limitations for structures. According to the International Residential Code adopted by the state, the maximum height for a residential building is generally 35 feet. However, certain areas may have specific restrictions based on zoning regulations.
For example, in a residential zone, the height may be limited to maintain the character of the neighborhood. Other factors influencing height limitations include setbacks, lot coverage, and view preservation.
These regulations ensure that the tiny house on a foundation you’re building meets the necessary height requirements while adhering to the local guidelines.
Factors Influencing Height Limitations
When considering the height limitations for your tiny house on a foundation in Washington state, it’s important to factor in various elements that may influence the final height of your structure. These factors include:
- Zoning regulations: Each jurisdiction in Washington state has its own zoning regulations that dictate the maximum height allowed for structures. It’s crucial to familiarize yourself with these regulations to ensure compliance.
- Design solutions: To maximize the height of your tiny house, consider innovative design solutions such as loft spaces or vaulted ceilings. These creative alternatives can provide additional vertical space without exceeding height limitations.
- Setbacks and lot coverage: In some cases, setbacks and lot coverage restrictions may affect the maximum height of your tiny house. By understanding these limitations, you can determine how they impact the overall height of your structure.
By carefully considering these design solutions and understanding the local regulations, you can determine the maximum height for your tiny house on a foundation in Washington state. This will ensure that your structure complies with the necessary requirements while still meeting your needs.
Determining the Maximum Height for Your Tiny House
To figure out the highest point your compact dwelling can reach, it’s important to determine the maximum height for your little abode in the state of Washington. Designing vertically and utilizing vertical space can help you make the most of your tiny house while staying within the height limitations. In Washington, the maximum height for a tiny house on a foundation is determined by several factors, including local building codes and zoning regulations. These regulations aim to ensure safety, maintain the aesthetic appeal of the area, and prevent obstruction of views. To give you an idea of the height limitations, refer to the following table:
City Maximum Height (feet) Seattle 30 Spokane 35 Tacoma 25 Bellevue 30
By understanding the maximum height allowed in your specific location, you can carefully plan and design your tiny house to comply with these regulations. This ensures a smooth and hassle-free construction process. Moving forward, let’s explore design considerations for height limitations.
Design Considerations for Height Limitations
Consider the design aspects you need to take into account when dealing with height restrictions to ensure compliance and a successful construction process. When designing a tiny house on a foundation in Washington State, height limitations play a crucial role. Here are three design considerations to keep in mind:
- Roof Design: Opt for a low-slope or flat roof to minimize the overall height of the structure. This design choice will help you stay within the allowed height limits while still providing sufficient headroom inside the tiny house.
- Loft Placement: If you plan to incorporate a loft, consider placing it strategically to maximize space without exceeding the height restrictions. Utilize areas with lower ceiling heights, such as above the bathroom or kitchen, to ensure efficient use of vertical space.
- Window Placement: Strategically position windows to enhance natural light and create an illusion of height without actually increasing the overall height of the structure.
By carefully considering these design aspects, you can ensure compliance with height limitations while still maximizing space and functionality.
In the subsequent section, we will explore alternative solutions for maximizing space without compromising on design.
Alternative Solutions for Maximizing Space
When it comes to maximizing space in a tiny house, two key points to consider are loft areas and mezzanines, as well as expanding outdoor living spaces.
Loft areas and mezzanines provide additional square footage by utilizing vertical space, allowing for additional rooms or storage options.
Expanding outdoor living spaces, such as adding a deck or patio, can provide additional usable space for activities and relaxation.
These solutions are essential in optimizing the limited space available in a tiny house.
Loft Areas and Mezzanines
For maximum height in your tiny house on a foundation in Washington state, you can incorporate loft areas and mezzanines to create additional living space.
Mezzanine design is an effective way to utilize vertical space by adding a partial floor between the main floor and the ceiling. It can be constructed using steel beams or wooden joists, depending on the desired aesthetic and structural requirements.
Loft construction involves building a raised platform or floor that extends over a portion of the main living area, typically accessed by a ladder or small staircase. This elevated space can serve as a sleeping area, a home office, or even a cozy reading nook.
By incorporating these design elements, you can maximize the usable space in your tiny house without compromising on height or comfort.
Transitioning into the subsequent section about expanding outdoor living spaces, consider incorporating outdoor decks or patios to further enhance your living experience.
Expanding Outdoor Living Spaces
To make your tiny house feel like a tranquil oasis, expand your outdoor living spaces with the addition of a spacious deck or patio. This will create a serene retreat akin to a lush garden. Enhance the space with carefully chosen outdoor furniture, such as comfortable lounge chairs, a dining set, and a cozy fire pit for cooler evenings.
Consider incorporating landscaping ideas that complement the natural surroundings. This could include native plants, a small garden, or even a water feature. Create a sense of privacy by strategically placing tall shrubs or installing a trellis with climbing vines.
By maximizing your outdoor living areas, you can enjoy the beauty of nature while still making the most of your tiny house. As we transition into the next section about ensuring compliance with height restrictions, it’s important to consider these tips.
Tips for Ensuring Compliance with Height Restrictions
As you plan your tiny house on a foundation in Washington state, envision a design that captures the essence of compliance with height restrictions, ensuring a harmonious integration into the surrounding landscape.
Complying with zoning regulations is crucial to avoid any legal issues. To maximize space within the height restrictions, consider innovative space-saving solutions such as incorporating loft areas or utilizing built-in storage options. These techniques allow you to make the most of your vertical space while adhering to the height limitations set by the local authorities.
Additionally, carefully selecting the materials and finishes can help create a visually appealing structure that blends seamlessly with the environment. Remember, seeking variance or exemption from height restrictions may be an option, but it’s important to follow the proper channels and guidelines to obtain approval.
Transitioning into the subsequent section, exploring the process of seeking variance or exemption allows you to further customize your tiny house design.
Seeking Variance or Exemption
To ensure compliance with height restrictions when building a tiny house on a foundation in Washington State, it is important to familiarize yourself with the variance process and legal requirements. Seeking a variance or exemption allows you to request permission to deviate from the standard height restrictions imposed by local zoning regulations. This process involves submitting an application to the relevant authorities, who will evaluate the request based on various factors such as the impact on neighboring properties and the overall compatibility with the surrounding area. It is crucial to carefully adhere to all legal requirements and provide detailed documentation to support your case. By following the variance process correctly and meeting all necessary criteria, you can increase your chances of obtaining approval for a taller tiny house. Moving forward, let’s explore the building permit application process for your tiny house project.
Building Permit Application Process
When submitting detailed plans and specifications for a building permit application, it’s crucial to provide comprehensive and accurate information.
This includes architectural drawings, structural calculations, and material specifications. Engaging with building inspectors throughout the process is essential in order to ensure compliance with building codes and regulations, as well as to address any questions or concerns that may arise.
Submitting Detailed Plans and Specifications
Submitting detailed plans and specifications for your tiny house on a foundation in Washington State will ensure that every detail is accounted for, giving you peace of mind knowing your dream home is being built exactly the way you envision it. The process begins with submitting an application to the local building department, where you will provide all the necessary information and documents. The application should clearly address any concerns the building department may have, such as setbacks, height restrictions, or structural requirements. To make this process easier, below is a table outlining the key elements that should be included in your plans and specifications. Once your application is submitted, the building department will review your plans and specifications to ensure compliance with local building codes. This step is crucial as it sets the foundation for engaging with building inspectors throughout the construction process, ensuring that your tiny house meets all necessary requirements.
Engaging with Building Inspectors
Engaging with the building inspectors is like having a helpful guide by your side throughout the construction journey, ensuring that every step is taken with precision and adherence to local codes. They play a crucial role in ensuring that your tiny house meets all the necessary regulations and safety standards.
Here are three key aspects of engaging with inspectors and navigating regulations:
- Regular communication: It’s important to establish open lines of communication with the building inspectors. This allows for prompt clarification of any queries or concerns regarding the construction process.
- Thorough documentation: Keeping detailed records of all permits, inspections, and approvals is essential. This ensures that all necessary documentation is readily available for review by the building inspectors.
- Compliance with codes: Building inspectors are well-versed in local building codes and regulations. Engaging with them helps ensure that your tiny house is constructed in accordance with these codes.
By actively engaging with building inspectors, you can navigate the regulations smoothly and avoid common pitfalls that may arise during the construction process.
Common Pitfalls to Avoid
One major mistake to avoid when building a tiny house on a foundation in Washington state is underestimating the height restrictions imposed by local regulations. It’s crucial to thoroughly research and understand the specific requirements enforced by the building inspectors in your area.
By doing so, you can ensure that your tiny house complies with the maximum height limitations set forth by the local authorities. It’s essential to make the most of the vertical space available to you while still adhering to these restrictions.
By avoiding the pitfall of not accurately measuring and accounting for the height limitations, you can maximize the livable space within your tiny house. This attention to detail and adherence to regulations will ultimately contribute to the successful construction of your tiny house on a foundation in Washington state.
Frequently Asked Questions
Can I build a tiny house on a foundation taller than the height limitations in Washington State?
No, building a tiny house on a foundation taller than the height limitations set by building codes and zoning regulations in Washington state is not allowed.
Are there any exceptions or exemptions to the height restrictions for tiny houses in Washington State?
Unfortunately, there are no exceptions or exemptions to the height restrictions for tiny houses in Washington state. The regulations are strict and do not allow for variances for taller tiny houses.
What are the consequences of not complying with the height restrictions for a tiny house on a foundation in Washington State?
The consequences of non-compliance with the height restrictions for a tiny house on a foundation in Washington state can include legal penalties, fines, forced modifications, and even demolition of the structure. These restrictions aim to maintain the aesthetic and safety standards of the community.
How can I ensure that my tiny house design maximizes space while still complying with the height limitations in Washington State?
To ensure compliance with height limitations in Washington state, I can incorporate space-saving tips in my tiny house design. Utilizing loft spaces, built-in storage, and clever furniture arrangements can help maximize interior space while adhering to height restrictions.
Are there any specific design considerations or techniques that can be used to work around height restrictions for tiny houses in Washington State?
Design considerations and creative solutions can be employed to overcome height restrictions for tiny houses in Washington state. By incorporating techniques such as clever space-saving designs and innovative building materials, one can maximize space while still complying with regulations.
Conclusion
In conclusion, building a tiny house on a foundation in Washington State requires careful consideration of height limitations. Factors such as zoning regulations and neighborhood covenants can influence the maximum height allowed. Designing the house with these restrictions in mind is crucial, as is exploring alternative solutions to maximize space.
Compliance with height restrictions is essential to avoid common pitfalls and ensure a smooth building permit application process. While navigating these regulations may seem daunting, it’s not rocket science. With proper research and planning, you can soar through the process like a shooting star, creating your dream tiny house.
I’m Theodore, and I love tiny houses. In fact, I’m the author of Tiny House 43, a book about tiny houses that are also tree houses. I think they’re magical places where imaginations can run wild and adventures are just waiting to happen.
While tree houses are often associated with childhood, they can be the perfect adult retreat. They offer a cozy space to relax and unwind, surrounded by nature. And since they’re typically built on stilts or raised platforms, they offer stunning views that traditional homes simply can’t match.
If you’re looking for a unique and romantic getaway, a tree house tiny house might just be the perfect option.
Building a Tiny House
Building Your Tiny House What You Need To Know

Constructing a small home may appear daunting, yet with adequate knowledge and preparation, it can turn into a gratifying and enriching endeavor. You may ponder, ‘Why opt for constructing a tiny house instead of simply purchasing a standard one?’
Well, let me tell you, there are numerous benefits to building your own tiny house. Not only does it provide you with the opportunity to customize every inch of your living space, but it also allows you to live a more sustainable and minimalist lifestyle.
In this article, I will guide you through the essential steps of building your tiny house, from determining your goals and needs to enjoying your cozy and sustainable home. So, let’s dive in and explore what you need to know to embark on this exciting journey of building your own tiny house.
Key Takeaways
- Determine goals, needs, and budget before starting construction
- Research local building codes and regulations
- Choose durable and sustainable materials and tools within budget
- Customizing interior and finding clever storage solutions maximizes space
Determine Your Goals and Needs
Before you start building your tiny house, it’s important to determine what your goals and needs are. Setting your budget is the first step in this process. Calculate how much you can afford to spend on your tiny house, taking into consideration not only the construction costs but also ongoing maintenance and utilities.
Once you have a budget in mind, you can start looking for the right location. Consider factors such as proximity to amenities, access to utilities, and zoning regulations. Research different areas and visit potential sites to get a sense of what would work best for you.
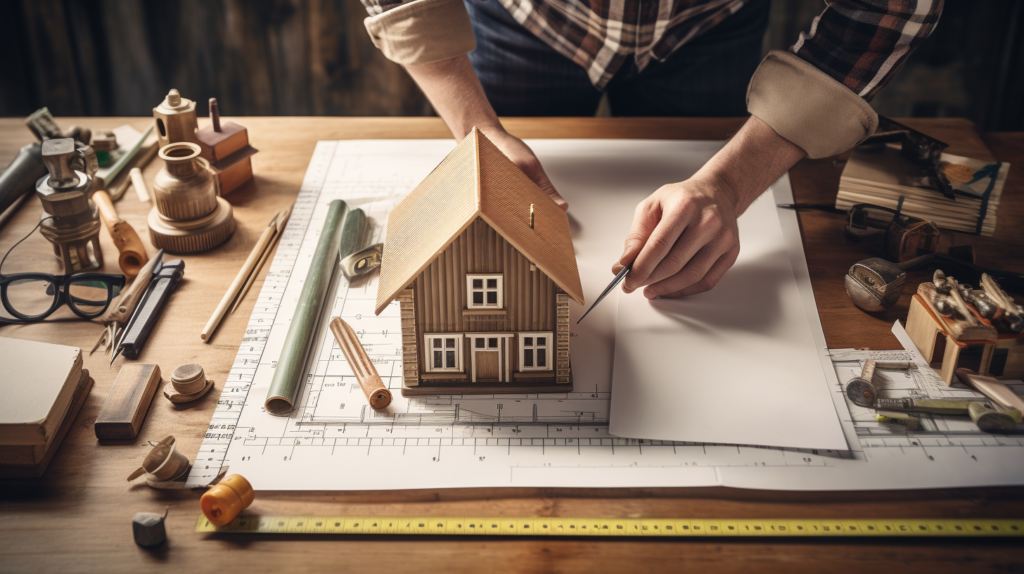
Once you have determined your goals, needs, budget, and location, you can move on to the next step of researching local building codes and regulations. These regulations will determine what you can and cannot do when it comes to building your tiny house, so it’s important to familiarize yourself with them before you begin construction.
Research Local Building Codes and Regulations
First, make sure to research local codes and regulations to ensure compliance with the law, as a staggering 92% of tiny house owners face legal challenges due to zoning restrictions and building codes.
Start by researching permits required in your area. Contact your local building department to inquire about the specific permits needed for constructing a tiny house. Additionally, you may need to find contractors who are experienced in building tiny houses and are familiar with local regulations. They can guide you through the process and ensure that your project meets all necessary codes.
Once you have gathered all the required information, you can move on to creating a detailed floor plan and design for your tiny house. This step will help you visualize the layout and ensure that your design meets your goals and needs.
Create a Detailed Floor Plan and Design
Next, start envisioning your dream tiny home by crafting a detailed floor plan and design that captures your unique style and preferences.
When creating your floor plan, there are several design considerations to keep in mind. Firstly, think about the layout and functionality of each space. How will you optimize your limited square footage to maximize efficiency? Consider incorporating multi-purpose furniture and storage solutions to make the most of every inch.
Secondly, pay attention to the flow and circulation within your tiny home. Ensure that there’s enough room to move around comfortably and that the placement of doors and windows allows for natural light and ventilation.
Additionally, think about the aesthetics of your design. Choose a color scheme and materials that reflect your personal taste and create a warm and inviting atmosphere.
Finally, make sure to include any specific features or amenities that are important to you. With a well-thought-out floor plan and design, your tiny house will be both functional and beautiful.
As you start thinking about the next step, which is choosing the right materials and tools, keep in mind the design you’ve created and how it’ll inform your choices.
Choose the Right Materials and Tools
To ensure the success of your project, it’s essential to consider which materials and tools will best bring your design to life. How will you choose the perfect combination that reflects your unique style and fits within your budget?
When it comes to choosing the right materials and tools for building your tiny house, there are a few key factors to keep in mind. First, consider the durability and sustainability of the materials. Opt for high-quality, eco-friendly options that will stand the test of time.
Additionally, think about the functionality and versatility of the tools you’ll need. Invest in tools that are specifically designed for small-scale construction and that will make your building process easier and more efficient.
By carefully selecting the right materials and tools, you’ll set yourself up for a successful tiny house build. Now, let’s move on to the next step: starting with a solid foundation.
Start with a Solid Foundation
Begin your tiny house project by establishing a strong and stable foundation that will serve as the solid base for your dream home.
Choosing the right location is crucial for the success of your tiny house. Look for a spot that is level and well-drained, as this will prevent any potential issues with water damage or shifting. Additionally, consider the local building codes and regulations to ensure that you’re in compliance with the law.
Finding the right builder is another important step in creating a solid foundation for your tiny house. Look for experienced professionals who’ve got a track record of building high-quality structures. They’ll be able to guide you through the process and help you make informed decisions.
Once you’ve got your foundation in place, you can move on to the next step of building your tiny house: the frame. This is where the real construction begins, and you’ll start to see your dream home take shape.
Build and Assemble the Frame
Once you’ve established a solid foundation, it’s crucial to entrust the construction of your tiny house frame to experienced professionals who can expertly bring your dream home to life. Building the frame requires precise building techniques to ensure structural integrity and maximize space utilization. It involves assembling the walls, roof, and floor using high-quality materials and techniques that meet safety standards.
To give you an idea of the various components involved in the frame construction, refer to the table below:
Component Material Cost Considerations Walls Wood or Steel Consider durability and cost-effectiveness. Roof Trusses or Rafters Choose based on the desired roof design and load-bearing requirements. Floor Treated Plywood Opt for moisture-resistant materials for longevity.
Building the frame is a critical step in the construction process, as it sets the stage for the installation of plumbing and electrical systems. These systems will ensure your tiny house is functional and livable.
Install Plumbing and Electrical Systems
After successfully building and assembling the frame of your tiny house, it’s time to move on to the next crucial step: installing the plumbing and electrical systems. This is where the functionality and convenience of your tiny house really come to life.
For the plumbing installation, you’ll need to carefully plan the layout of your pipes and fixtures, ensuring efficient water flow and waste management. This includes connecting the main water supply, installing a water heater, and setting up the bathroom and kitchen fixtures.
When it comes to the electrical system installation, safety is paramount. You’ll need to install a breaker panel, run wiring throughout the house, and connect outlets, switches, and lights. It’s important to follow electrical codes and guidelines to ensure everything is properly grounded and wired.
In the next section, we will explore how to insulate and weatherproof your tiny house, which is crucial for maintaining a comfortable and energy-efficient living space.
Insulate and Weatherproof Your Tiny House
To create a comfortable and energy-efficient living space, it’s crucial to insulate and weatherproof your tiny house. Proper insulation techniques and energy-efficient options will help you maintain a consistent temperature inside your home while minimizing energy consumption.
When it comes to insulation, you have several choices. One option is to use spray foam insulation, which provides an airtight seal and excellent thermal performance. Another option is to use rigid foam insulation, which is lightweight and easy to install. Additionally, you can consider using natural insulation materials like sheep’s wool or recycled denim.
Once you have chosen your insulation method, it’s important to weatherproof your tiny house. This involves sealing gaps and cracks, installing weatherstripping on doors and windows, and adding insulation to the roof and walls.
By insulating and weatherproofing your tiny house, you’ll create a cozy and energy-efficient space that is comfortable year-round.
Now, let’s move on to customizing your interior and exploring storage solutions.
Customize Your Interior and Storage Solutions
Make sure to personalize the interior of your tiny house and find clever storage solutions that maximize the limited space available. When it comes to interior design trends for tiny houses, simplicity and functionality are key. Opt for light colors and minimalistic furniture to create a sense of openness and airiness. Consider multi-purpose furniture that serves dual functions, such as a sofa that can also be used as a bed or storage compartments built into stairs.
Utilizing vertical space is crucial in maximizing space, so install shelves and cabinets that go all the way up to the ceiling. Additionally, make use of hidden storage solutions, like under-bed drawers or storage ottomans. By customizing your interior and implementing smart storage solutions, you can create a comfortable and efficient living space in your tiny house.
In the next section, we’ll explore how to enjoy your cozy and sustainable tiny home by incorporating eco-friendly features.
Enjoy Your Cozy and Sustainable Tiny Home
Experience the joy of living in a cozy and sustainable tiny home that is uniquely designed to fit your lifestyle. Sustainable living is not only good for the environment, but it also offers numerous benefits when it comes to downsizing. By reducing your carbon footprint and embracing a minimalist lifestyle, you can significantly decrease your energy consumption and waste production.
One of the key advantages of a tiny home is its energy efficiency. With a smaller space to heat or cool, you can save on energy bills and reduce your reliance on fossil fuels. Additionally, sustainable materials can be used in the construction of your tiny home, further minimizing its impact on the environment.
To help you visualize the benefits of sustainable living and downsizing, here is a table showcasing some of the advantages:
Sustainable Living Benefits Downsizing Benefits Environmental Benefits Lower energy consumption Reduced maintenance Reduced waste Minimalist lifestyle Financial savings Conservation of resources Eco-friendly materials Increased mobility Decreased carbon footprint
Embrace the simplicity and sustainability of tiny house living, and enjoy the benefits it brings to your life and the planet.
Frequently Asked Questions
How much does it typically cost to build a tiny house?
Building a tiny house typically costs around $20,000 to $100,000, depending on factors like size, materials, and location. However, it’s important to consider the pros and cons of this popular trend in tiny house design.
Can I legally park my tiny house anywhere?
Zoning restrictions dictate where I can park my tiny house legally. I must also consider building codes to meet legal requirements. It’s important to research and comply with local regulations to avoid any legal issues.
Do I need a special license or certification to build a tiny house?
Specialized training or certification is not legally required to build a tiny house. However, it is important to research local building codes and regulations to ensure compliance with legal requirements throughout the construction process.
How long does it usually take to build a tiny house?
The timeline for building a tiny house can vary depending on several factors. These factors include the complexity of the design, the availability of materials, and the skill level of the builder.
Are there any financing options available for building a tiny house?
There are financing options available for building a tiny house. Pros include the ability to secure a loan for construction costs. Cons include potentially higher interest rates and stricter lending requirements compared to traditional home loans.
Conclusion
In conclusion, building a tiny house requires careful planning, research, and attention to detail. It is a labor-intensive process that can be both challenging and rewarding. However, with the right materials, tools, and knowledge of local building codes, you can create a cozy and sustainable home that reflects your unique needs and style.
Just like building a tiny house, life is a journey that requires determination and perseverance. It may seem daunting at times, but with patience and hard work, you can achieve your dreams and create a space that truly feels like home.
I’m Theodore, and I love tiny houses. In fact, I’m the author of Tiny House 43, a book about tiny houses that are also tree houses. I think they’re magical places where imaginations can run wild and adventures are just waiting to happen.
While tree houses are often associated with childhood, they can be the perfect adult retreat. They offer a cozy space to relax and unwind, surrounded by nature. And since they’re typically built on stilts or raised platforms, they offer stunning views that traditional homes simply can’t match.
If you’re looking for a unique and romantic getaway, a tree house tiny house might just be the perfect option.
Building a Tiny House
Buyer How To Build A Tiny House

Enter the realm of tiny homes, a place where dreams are molded and each square inch becomes a platform for inventive expression. As a buyer ready to create your personalized tiny home, you’ve begun an adventure that’s sure to be both thrilling and fulfilling.
Imagine a space that is uniquely yours, a sanctuary that reflects your personality and values. In this article, I will guide you through the process of creating your dream home, from conception to completion. We will explore the crucial steps involved, such as setting a budget, finding the perfect location, navigating building codes, and selecting the right materials.
Together, we will delve into the intricacies of electrical, plumbing, and HVAC systems, as well as the art of space optimization and interior design. By the end of this article, you will be equipped with the knowledge and confidence to transform your vision into a tangible reality.
So, let’s roll up our sleeves and get started on this extraordinary adventure of building your very own tiny house.
Key Takeaways
- Setting a budget, researching financing options, and accurately estimating the cost are crucial steps in building a tiny house.
- Finding a suitable location involves considering factors like accessibility, amenities, safety, community, and environment.
- Understanding local building codes and regulations is essential for a smooth construction process.
- Maximizing storage space, selecting sustainable materials, and optimizing the interior layout are important considerations in building a functional and inviting tiny house.
Determine Your Budget and Financing Options
So, let’s talk about how you can figure out your budget and explore financing options for your tiny house project.
When it comes to financing options, there are a few routes you can take. You could consider getting a personal loan from a bank or credit union, or even explore financing through a tiny house-specific lender. Additionally, you might want to look into crowdfunding or peer-to-peer lending platforms as alternative options.
Once you have an idea of your financing options, it’s important to estimate the cost of your tiny house accurately. Consider factors like materials, labor, permits, and any additional features you want to include. Taking the time to research and calculate these costs will ensure you have a realistic budget in place.
Now that we’ve discussed how to determine your budget and explore financing options, let’s move on to researching and selecting a suitable location for your tiny house project.
Research and Select a Suitable Location for Your Tiny House
When it comes to finding the perfect spot for your cozy abode, it’s essential to research and select a location that ticks all the boxes. Choosing the perfect location for your tiny house involves considering various factors such as accessibility, proximity to amenities, and the overall environment. Additionally, zoning and legal considerations play a crucial role in determining where you can place your tiny house. It’s important to understand the local regulations and restrictions regarding tiny houses to ensure you are compliant.
To assist you further, here is a table outlining key factors to consider while selecting a suitable location for your tiny house:
Factors to Consider Accessibility Amenities Safety Community Environment
Understanding local building codes and regulations is the next important step in your tiny house journey. By familiarizing yourself with these requirements, you can ensure a smooth and hassle-free construction process.
Understand Local Building Codes and Regulations
To ensure a smooth and hassle-free construction process, it’s crucial for you to understand the local building codes and regulations in your chosen location for your cozy abode. Here are three key points to keep in mind when navigating the permit process and ensuring compliance with safety standards:
- Research: Thoroughly research the building codes and regulations specific to your area. This includes zoning laws, size restrictions, and requirements for utilities such as water and electricity.
- Consult Professionals: Seek guidance from local architects, builders, or tiny house associations who’re well-versed in the local regulations. They can offer valuable insights and help you navigate any potential roadblocks.
- Building Permits: Obtain the necessary building permits before starting construction. This ensures that your tiny house meets all safety standards and is legally compliant.
Understanding and adhering to local building codes and regulations will lay a solid foundation for your tiny house project. With this knowledge in hand, you can move on to designing the layout of your dream tiny home.
Designing Your Tiny House Layout
Once you understand and adhere to local building codes and regulations, it’s time to start envisioning and creating the perfect layout for your cozy abode.
Designing your tiny house layout requires careful consideration of the available space and your specific needs. One important aspect to consider is the selection of tiny house furniture that’s both functional and space-saving. Look for multi-purpose furniture, such as a sofa that can be converted into a bed or a dining table that can be folded away when not in use.
Additionally, maximizing storage is crucial in a tiny house. Explore creative storage solutions like built-in shelving, under-bed storage, and utilizing vertical space. By efficiently utilizing every inch of your tiny house, you can create a layout that feels spacious and organized.
As you finalize your layout, it’s important to transition into the subsequent section about selecting the right materials and equipment for your tiny house construction.
Selecting the Right Materials and Equipment
Consider researching and selecting the ideal materials and equipment for your cozy abode to ensure a durable and efficient living space. When choosing sustainable materials, opt for options such as reclaimed wood, recycled insulation, and low VOC paints to minimize your environmental impact.
Additionally, invest in essential tools for tiny house construction, including a circular saw, power drill, and level, to ensure precise and efficient work. These tools will help you cut and shape materials accurately, secure them properly, and maintain the structural integrity of your tiny house.
Once you’ve selected the right materials and gathered the necessary equipment, you can move on to building the foundation and framing the structure. This will provide a solid base for your tiny house and set the stage for the rest of the construction process.
Building the Foundation and Framing the Structure
Now that you’ve researched and selected the perfect materials and equipment, it’s time to lay the foundation and frame the structure of your dreamy abode.
When it comes to building a tiny house, foundation techniques are crucial for creating a solid and stable base. Whether you choose to use a traditional concrete slab or opt for a more portable option like concrete blocks or skids, ensure that it is level and properly supported.
Framing materials, such as lumber, play a vital role in the structural integrity of your tiny house. Opt for high-quality, durable materials that can withstand the test of time. Precise measurements and careful planning are essential during the framing process to ensure that the walls, roof, and floor are properly aligned.
With the foundation and framing in place, you’ll be ready to move on to installing electrical, plumbing, and HVAC systems seamlessly.
Installing Electrical, Plumbing, and HVAC Systems
With the foundation and framing complete, it’s time to bring your tiny oasis to life by installing electrical, plumbing, and HVAC systems. This step is crucial for ensuring the functionality and comfort of your tiny house.
To make your tiny house more sustainable, consider installing solar panels on the roof. Not only will this reduce your reliance on traditional power sources, but it’ll also help you save money in the long run.
Additionally, connecting your tiny house to off-grid utilities, such as water and sewage systems, will allow you to live comfortably and sustainably.
Once these systems are in place, you can move on to the next step of insulating and weatherproofing your tiny house, ensuring that it’s energy-efficient and protected from the elements.
Insulating and Weatherproofing Your Tiny House
Installing proper insulation and weatherproofing is crucial for ensuring optimal energy efficiency and protection against the elements in your cozy abode. To achieve this, here are some key insulating techniques and weatherproofing methods to consider:
- Use spray foam insulation to seal any gaps or cracks in the walls, floors, and ceilings, preventing air leakage and heat loss.
- Install weatherstripping around windows and doors to prevent drafts and keep your tiny house well-insulated.
- Consider adding insulation to the floor and roof as well, using materials like rigid foam or wool insulation for maximum effectiveness.
- Choose high-quality windows and doors that are energy-efficient and properly sealed to minimize heat transfer and ensure a tight seal.
By implementing these insulating techniques and weatherproofing methods, you can create a comfortable and energy-efficient environment in your tiny house.
This will provide a solid foundation for the subsequent section on interior design and space optimization, where you can focus on creating a functional and aesthetically pleasing living space.
Interior Design and Space Optimization
Create a cozy and efficient living space that maximizes every square inch by incorporating clever design and organization techniques.
In a tiny house, small space organization is crucial to make the most of your limited square footage. One of the keys to successful interior design in a tiny house is to prioritize functionality without sacrificing style.
By utilizing creative storage solutions, such as built-in cabinets, multipurpose furniture, and wall-mounted shelves, you can maximize storage space and keep your tiny house clutter-free.
Think outside the box and consider unconventional storage options like under-stair storage or utilizing vertical space.
By carefully planning and optimizing your interior layout, you can create a comfortable and inviting environment in your tiny house.
With the interior design and space optimization complete, it’s time to move on to finalizing construction and settling into your tiny house.
Finalizing Construction and Moving into Your Tiny House
After carefully designing the interior of your tiny house to maximize space and create a comfortable living environment, it’s time to finalize the construction and prepare for the exciting move-in process.
As an experienced tiny house buyer, I understand the importance of having a moving checklist and downsizing tips to ensure a smooth transition into your new home.
When finalizing construction, make sure to thoroughly inspect every aspect of your tiny house, checking for any potential issues that may need to be addressed before moving in.
Additionally, create a detailed moving checklist that includes tasks such as transferring utilities, changing your address, and packing essentials.
As you prepare to downsize, consider decluttering and organizing your belongings to optimize space in your tiny house.
Remember, with careful planning and attention to detail, you can successfully finalize construction and seamlessly move into your dream tiny house.
Frequently Asked Questions
How long does it typically take to build a tiny house?
It typically takes a few months to build a tiny house, depending on the complexity and size. The average construction time can range from 2-6 months. Cost considerations should also be taken into account when planning for the project.
What are the pros and cons of living in a tiny house?
Living in a tiny house has its perks and pitfalls. On one hand, the freedom of simplicity and cost-efficiency is a breath of fresh air. On the other hand, limited space and potential for isolation can be challenging.
Can I build a tiny house on wheels and move it around?
Yes, you can build a tiny house on wheels, providing you adhere to building regulations. This option allows for easy mobility, giving you the freedom to move your house wherever you desire.
Are there any specific challenges or considerations when it comes to plumbing and electrical systems in a tiny house?
When it comes to plumbing and electrical systems in a tiny house, there are several challenges and considerations. Limited space and power requirements can make installation more complicated, but with careful planning, it is achievable.
Are there any legal restrictions or limitations on where I can park or place my tiny house?
There are parking restrictions and zoning regulations that may limit where you can park or place your tiny house. It’s important to research and comply with local laws to avoid any legal issues.
Conclusion
In the journey of building my own tiny house, I’ve discovered that it’s not just about constructing a structure, but about creating a dream.
Every step, from determining the budget to finalizing the design, requires careful consideration and expertise. Like an architect crafting a masterpiece, I meticulously select materials and systems that’ll make my tiny house not only functional, but truly exceptional.
It’s a labor of love, a testament to my passion for simplicity and freedom. So come, join me on this extraordinary adventure of building a tiny house, where dreams become reality.
I’m Theodore, and I love tiny houses. In fact, I’m the author of Tiny House 43, a book about tiny houses that are also tree houses. I think they’re magical places where imaginations can run wild and adventures are just waiting to happen.
While tree houses are often associated with childhood, they can be the perfect adult retreat. They offer a cozy space to relax and unwind, surrounded by nature. And since they’re typically built on stilts or raised platforms, they offer stunning views that traditional homes simply can’t match.
If you’re looking for a unique and romantic getaway, a tree house tiny house might just be the perfect option.
-

 Beginners Guides3 months ago
Beginners Guides3 months agoHow To Buy A Tesla Tiny House
-

 Energy Efficiency3 weeks ago
Energy Efficiency3 weeks agoBest Tiny Homes For Cold Climates
-

 Beginners Guides3 months ago
Beginners Guides3 months agoTiny House Nation Where Are They Now Stephanie
-

 Tiny House Resources (e.g., legalities, cost, insurance, FAQs)1 month ago
Tiny House Resources (e.g., legalities, cost, insurance, FAQs)1 month agoDo Tiny Homes Need Planning Permission?
-

 Beginners Guides3 months ago
Beginners Guides3 months agoFrom The Show Tiny House Nation How Many Keep Their Tiny House?
-

 Beginners Guides1 month ago
Beginners Guides1 month agoUsing a Climbing Net For Treehouse Construction
-

 Beginners Guides1 month ago
Beginners Guides1 month agoHow to Build a Treehouse Without Drilling Into the Tree
-
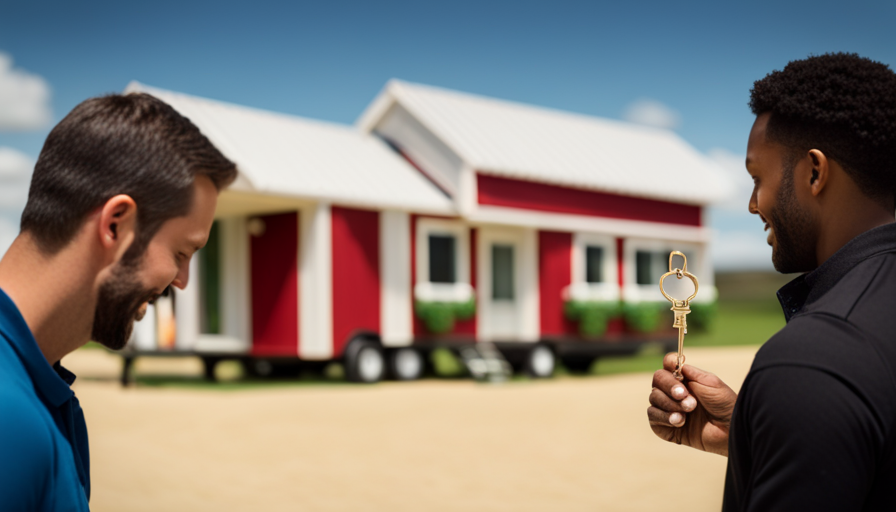
 Beginners Guides3 months ago
Beginners Guides3 months agoTiny House Nation Who Pays For The Houses



