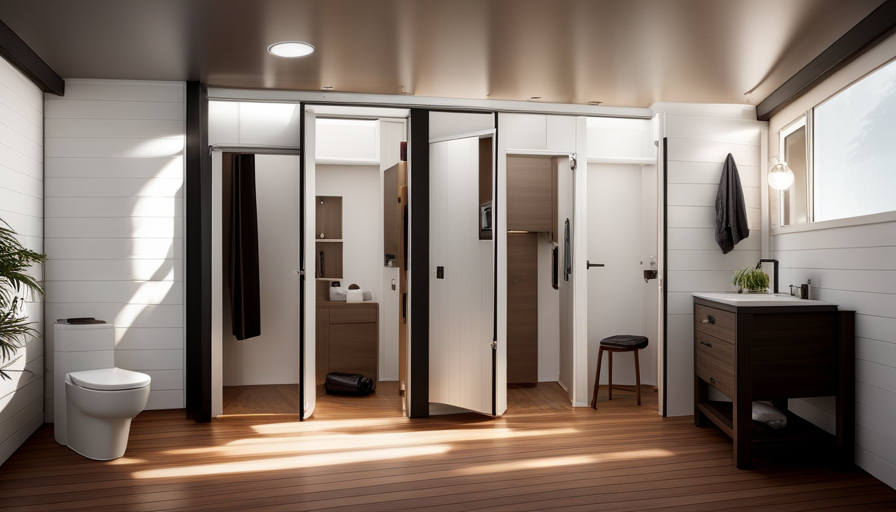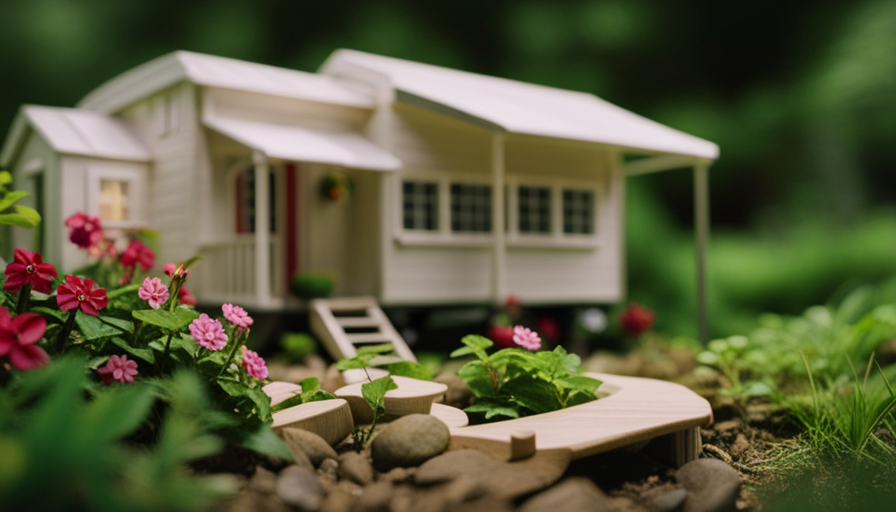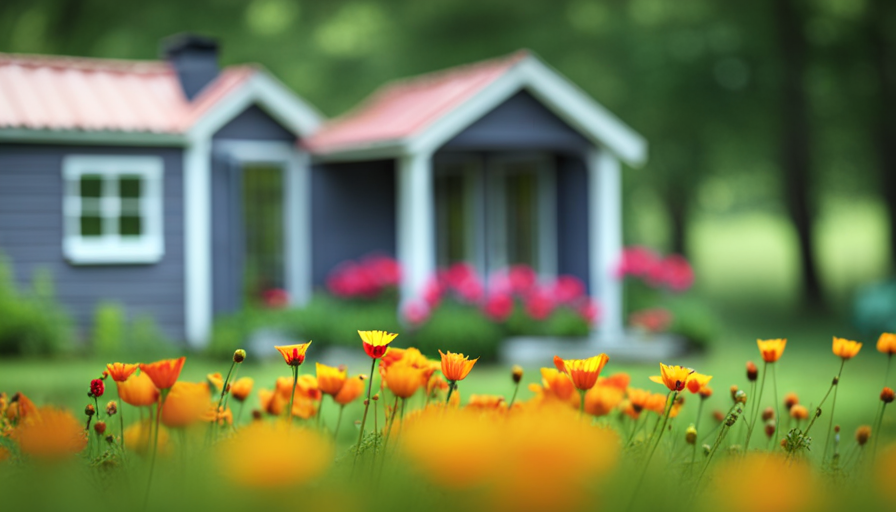In the realm of tiny house living, each inch is considered valuable space, especially when it comes to the bathroom.
These pint-sized powder rooms may be small in size, but they pack a big punch when it comes to functionality and style.
Imagine a bathroom that is like a well-organized puzzle, where every piece fits perfectly into place. It is a space where clever design and strategic planning are key, allowing you to maximize every inch of space without sacrificing comfort or convenience.
In this article, we will delve into the world of tiny house bathrooms, exploring the space constraints, creative storage solutions, and the right fixtures and materials to choose. We will also discover how to incorporate multi-purpose features and provide real-life examples of stylish and functional tiny house bathrooms.
So, join me as we unlock the secrets to designing and creating a bathroom that is not only big on style, but also big on functionality, in even the tiniest of spaces.
Key Takeaways
- Tiny house bathrooms prioritize functionality and style, maximizing space with space-saving layouts and compact fixtures.
- Creative storage solutions, such as shelves or cabinets above the toilet and built-in storage in the walls, are essential in tiny house bathrooms.
- The right choice of fixtures and materials, considering factors like lighting, privacy, space-saving fixtures, and durability, is crucial for both functionality and aesthetics.
- Design tips for a stylish and functional tiny house bathroom include selecting a layout that maximizes functionality, using light colors and mirrors to create an illusion of space, and incorporating clever storage solutions.
Understanding the Space Constraints
Now, let’s talk about just how cramped those tiny house bathrooms can be. When designing a bathroom for a tiny house, space-saving bathroom layouts and compact bathroom fixtures are essential.
These bathrooms are typically designed to maximize every inch of available space while still providing all the necessary amenities. Space-saving bathroom layouts often include clever storage solutions, such as built-in shelves or cabinets above the toilet or in the walls. Compact bathroom fixtures, like smaller sinks and toilets, are also commonly used in tiny house bathrooms to optimize space. These fixtures are designed to be functional while taking up minimal space.
With these space-saving techniques, tiny house bathrooms can still provide all the necessary features without feeling overly crowded. Moving on to creative solutions for storage and organization in the next section.
Creative Solutions for Storage and Organization
Imagine stepping into your miniature oasis, where every nook and cranny cleverly conceals storage solutions for all your belongings. When it comes to tiny house bathrooms, space-saving ideas and innovative designs are key to maximizing functionality. One popular solution is to utilize vertical space by installing shelves or cabinets above the toilet. This allows for storage of towels, toiletries, and other bathroom essentials without taking up valuable floor space. Another creative option is to incorporate built-in storage within the walls. Recessed shelves or cabinets can be installed between the studs, offering hidden storage for items like cleaning supplies or extra toilet paper. Additionally, utilizing multi-purpose furniture, such as a vanity with built-in storage or a mirror with hidden compartments, can further optimize space. These space-saving ideas and innovative designs will ensure that every inch of your tiny house bathroom is utilized efficiently. Now, let’s explore how choosing the right fixtures and materials can enhance your bathroom even further.
Choosing the Right Fixtures and Materials
To optimize the functionality and aesthetics of your compact bathroom, it’s crucial to carefully select the fixtures and materials that will enhance the space. Here are four key considerations when choosing the right fixtures and materials for your tiny house bathroom:
-
Selecting appropriate lighting: Since natural light may be limited in a tiny bathroom, it’s important to choose lighting fixtures that provide ample brightness without overwhelming the space. Opt for recessed lighting or wall sconces to save on space while ensuring adequate illumination.
-
Ensuring privacy: Privacy is essential in any bathroom, regardless of its size. Consider installing frosted or textured glass for your shower enclosure or windows to maintain privacy without sacrificing natural light.
-
Space-saving fixtures: Choose compact fixtures that are specifically designed for small bathrooms. Look for corner sinks, wall-mounted toilets, and slim-profile bathtubs to maximize floor space.
-
Durable materials: Since tiny house bathrooms are used frequently, it’s important to select materials that are durable and resistant to moisture. Opt for waterproof flooring, such as vinyl or tile, and choose high-quality fixtures that will withstand daily wear and tear.
By carefully selecting the right fixtures, materials, and lighting, you can create a functional and visually appealing tiny house bathroom.
In the next section, we will explore strategies for maximizing functionality in a small space.
Maximizing Functionality in a Small Space
With careful consideration of fixtures and materials, a compact bathroom can be transformed into a highly functional and visually appealing space.
When it comes to space-saving bathroom furniture, it’s essential to choose pieces that are specifically designed for small spaces. Look for narrow vanities, wall-mounted sinks, and floating shelves to maximize floor space. Additionally, consider installing a corner shower or a compact bathtub to make the most of the available area.
An efficient bathroom layout is crucial in a tiny house bathroom. Place fixtures strategically to create a smooth flow and ensure easy access to all areas. Consider using pocket doors instead of swinging ones to save space.
By optimizing the layout and choosing the right furniture, you can create a functional bathroom in even the smallest of spaces.
In the subsequent section about design tips for a stylish and functional tiny house bathroom, we will explore innovative ways to enhance the overall look and feel of your compact bathroom.
Design Tips for a Stylish and Functional Tiny House Bathroom
In order to create a chic and practical bathroom in a limited space, it’s important to think outside the box and unleash your creativity. When it comes to small space decorating, every inch counts.
Start by carefully selecting the bathroom layout that maximizes functionality. Consider a compact vanity with storage solutions like pull-out drawers or built-in shelves. Opt for a wall-mounted toilet and a corner shower to save valuable floor space.
Use light colors and mirrors to create an illusion of a larger space. Incorporate clever storage solutions like floating shelves or a ladder towel rack. Don’t forget about the lighting; a combination of natural and artificial light can make the bathroom appear more spacious.
By incorporating multi-purpose features, such as a mirror with built-in storage or a folding shower bench, you can further optimize the functionality of your tiny house bathroom.
Incorporating Multi-purpose Features
When creating a stylish and functional bathroom, don’t forget to incorporate multi-purpose features to optimize the limited space. One way to do this is by using space-saving furniture and incorporating hidden storage solutions. These features can help maximize the functionality of the bathroom while still maintaining a stylish aesthetic. To illustrate this, let’s take a look at a table that showcases some examples of multi-purpose features commonly found in tiny house bathrooms:
| Feature | Description | Benefits |
|---|---|---|
| Wall-mounted vanity | Saves floor space | Provides storage and countertop space |
| Mirrored medicine cabinet | Combines mirror and storage | Maximizes storage while serving a dual purpose |
| Over-the-toilet shelving | Utilizes vertical space | Provides additional storage for toiletries and towels |
By incorporating these multi-purpose features, tiny house dwellers can make the most of their limited bathroom space. Next, let’s explore real-life examples of tiny house bathrooms to see how these features are put into practice.
Real-life Examples of Tiny House Bathrooms
Explore the real-life havens where innovative individuals have transformed compact spaces into tranquil oases of self-care and relaxation.
-
Utilizing corner sinks: By placing the sink in a corner, it frees up valuable space in the bathroom, making it feel more open and spacious.
-
Sliding pocket doors: These clever doors slide into the wall, eliminating the need for swing space and maximizing the bathroom’s footprint.
-
Vertical storage solutions: Installing shelves or cabinets that reach all the way up to the ceiling allows for ample storage without taking up valuable floor space.
-
Wall-mounted toilets: These toilets are mounted directly onto the wall, freeing up space underneath and making the bathroom feel larger.
-
Creative use of mirrors: Strategically placed mirrors can create the illusion of a larger space, making the bathroom feel more open and airy.
With these space-saving bathroom layouts and DIY storage solutions, tiny house bathrooms can be transformed into functional and stylish spaces.
Frequently Asked Questions
Can I install a regular-sized toilet in a tiny house bathroom?
Yes, it’s possible to install a regular-sized toilet in a tiny house bathroom. However, it may take up a significant amount of space, limiting the overall functionality of the bathroom. Alternatively, there are compact toilet options available specifically designed for small spaces. These alternative toilet options are smaller in size, ensuring maximum utilization of the limited bathroom space in a tiny house.
What are some unique ways to store toiletries in a tiny house bathroom?
When it comes to creative storage solutions in a tiny house bathroom, one option is to utilize compact bathroom fixtures. For example, a wall-mounted vanity with built-in shelves can provide ample space for toiletries without taking up valuable floor space.
Additionally, installing a medicine cabinet with adjustable shelves and a mirrored front can maximize storage capacity. These innovative solutions allow for efficient organization while still maintaining a small footprint in your tiny house bathroom.
Are there any space-saving options for shower fixtures in a tiny house bathroom?
There are several space-saving options for shower fixtures in compact bathroom layouts. One option is to install a corner shower stall, which maximizes the use of space by fitting into the corner of the bathroom.
Another option is to use a foldable or retractable shower screen, which can be folded or rolled away when not in use.
Additionally, wall-mounted showerheads and handheld showerheads with a slide bar can provide flexibility and save space.
These space-saving shower designs are perfect for tiny house bathrooms.
How can I incorporate a laundry area within a tiny house bathroom?
To maximize space in a tiny house bathroom, I suggest incorporating a laundry area into the small bathroom layout. One option is to install a compact washer and dryer combo unit, which combines both appliances in a single space-saving design.
Another option is to utilize vertical space by installing wall-mounted shelves or cabinets above the laundry area for storage. This laundry area design allows for efficient use of limited space without compromising functionality.
Are there any tips for maximizing natural light in a tiny house bathroom?
To maximize natural light in a small bathroom, there are several design strategies to consider.
First, choose light-colored or translucent materials for walls and ceilings, as they reflect more light.
Install a skylight or large windows in the bathroom to allow ample sunlight to enter.
Utilize mirrors strategically to bounce light around the space.
Lastly, avoid heavy window coverings and opt for sheer curtains or blinds to let in as much natural light as possible.
Conclusion
In conclusion, designing a tiny house bathroom requires careful consideration of space constraints and innovative solutions for storage and organization. Choosing the right fixtures and materials is crucial to maximize functionality in a small space. Incorporating multi-purpose features can also help make the most of limited square footage.
According to a survey, the average size of a tiny house bathroom is around 25-30 square feet. This statistic highlights the challenge of designing a bathroom in such a small area, but also emphasizes the importance of efficient and thoughtful design choices.
Hi, I’m Emma. I’m the Editor in Chief of Tiny House 43, a blog all about tiny houses. While tree houses are often associated with childhood, they can be the perfect adult retreat. They offer a cozy space to relax and unwind, surrounded by nature. And since they’re typically built on stilts or raised platforms, they offer stunning views that traditional homes simply can’t match. If you’re looking for a unique and romantic getaway, a tree house tiny house might just be the perfect option.










