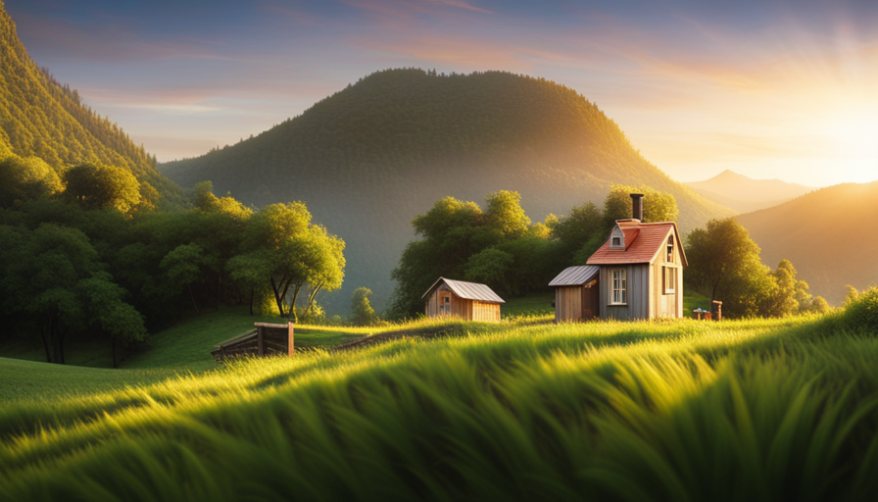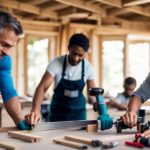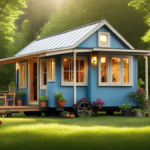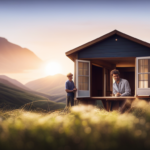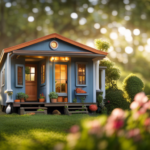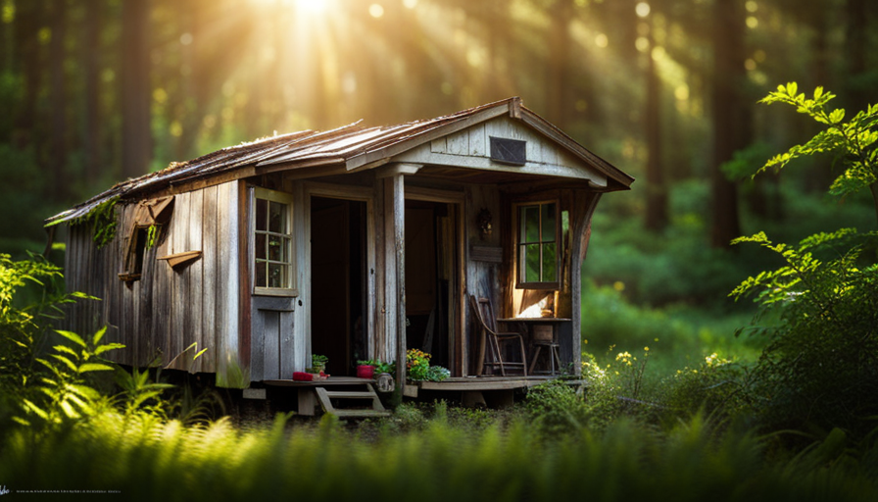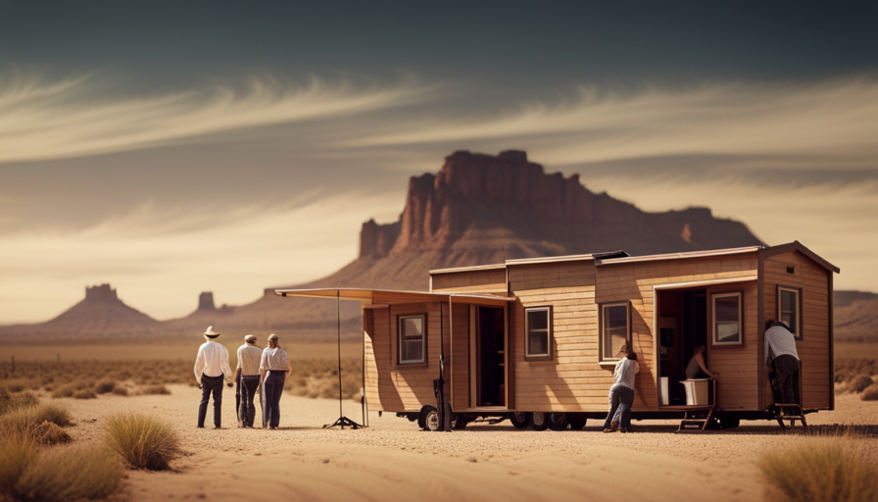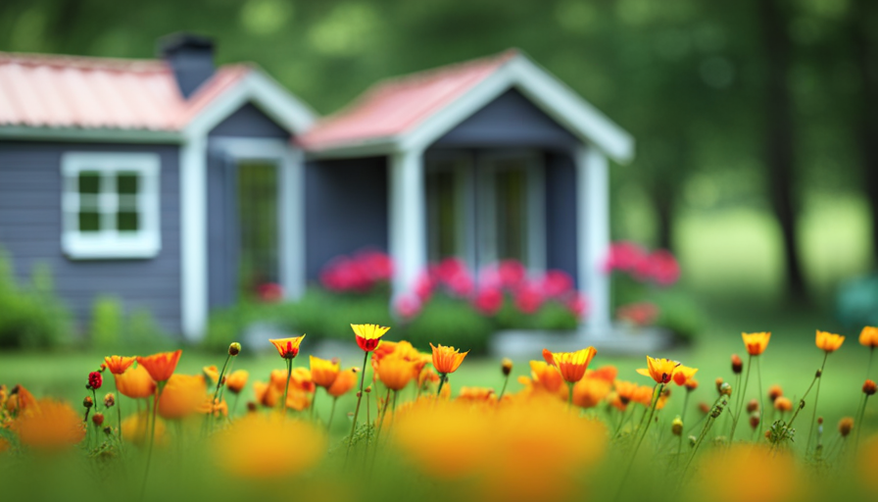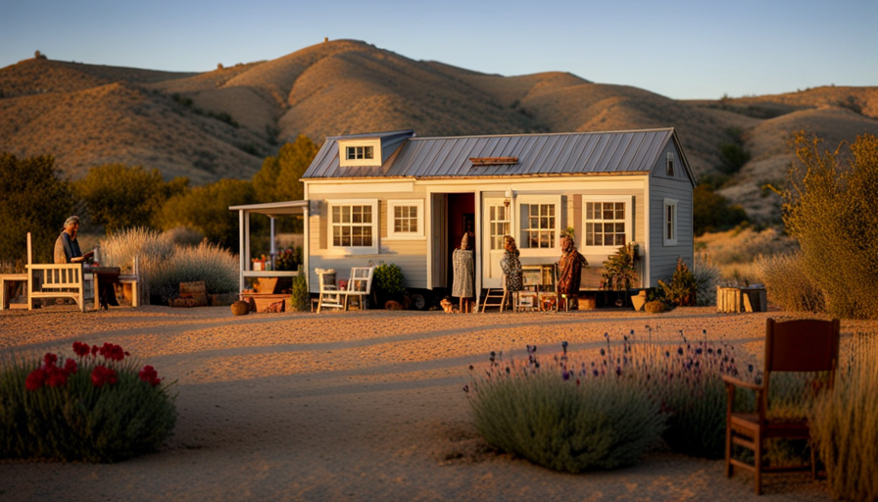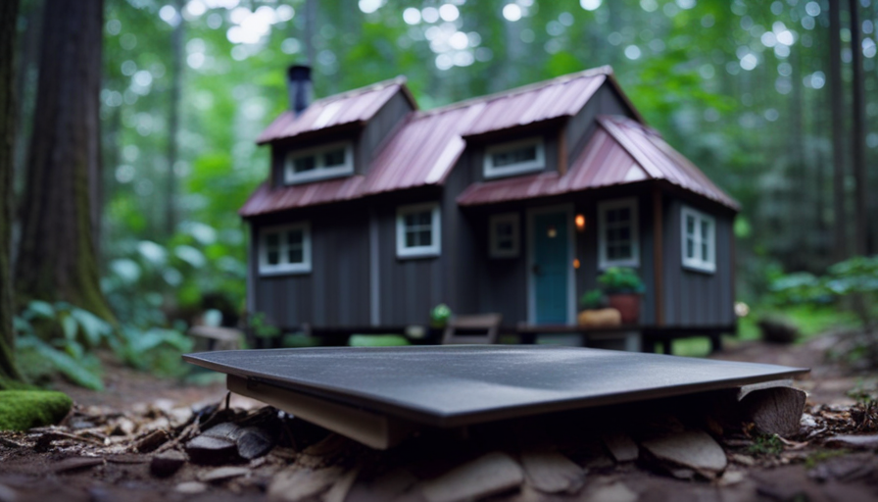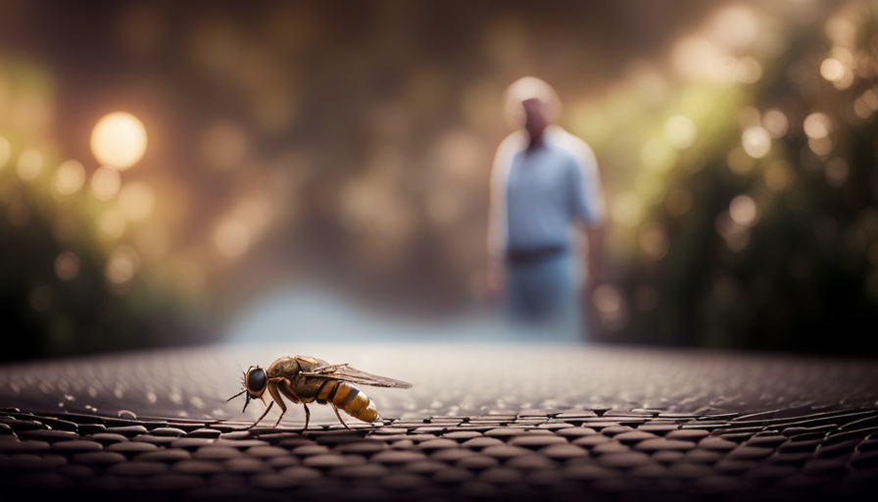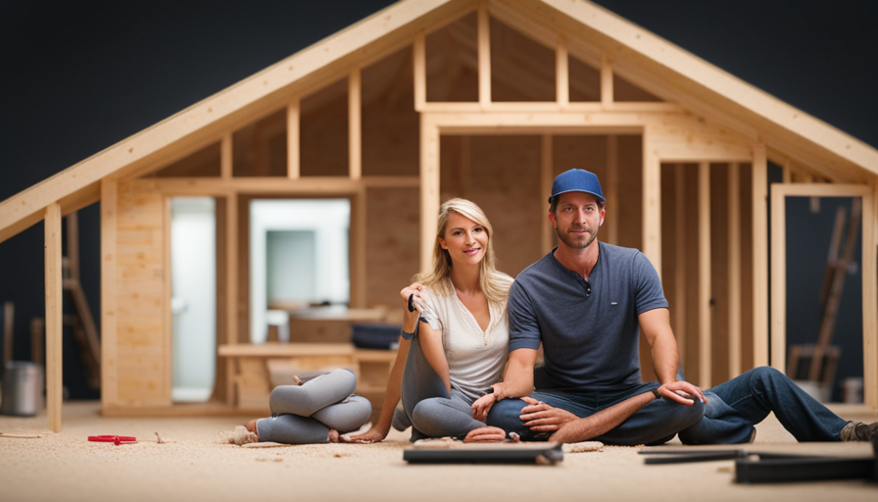Discovering the idea of building my own small house was like finding a hidden treasure. The idea of creating a space that is uniquely mine, with practical and stylish elements, within a limited budget and space constraints, filled me with excitement.
Little did I know, this endeavor would become a journey of self-discovery and endless possibilities.
In this step-by-step guide, I will share with you the process of how to build your own tiny house. From determining your budget and space requirements to obtaining permits and gathering materials, each step is crucial in creating your dream space.
I will also provide insights on sustainable and eco-friendly building practices, as well as tips on decorating and furnishing your tiny house for maximum comfort and efficiency.
So, if you’re ready to embark on a transformative adventure and experience the freedom and simplicity of tiny house living, let’s dive in and start building your very own tiny house.
Key Takeaways
- Determine budget and space requirements before starting the build
- Research and understand the permit application process and zoning regulations
- Gather high-quality and sustainable materials for construction
- Maximize every square inch of space and incorporate functional storage solutions
Determine Your Budget and Space Requirements
Before you start building your own tiny house, it’s important to determine your budget and figure out how much space you really need. Determining your budget is crucial because it will dictate the materials and size of your tiny house. Take the time to evaluate your finances and determine how much you can comfortably afford to spend on your project. Remember to consider not only the construction costs but also the ongoing expenses such as utilities and maintenance.
Once you have a budget in mind, the next step is to determine your space requirements. Consider your lifestyle and needs to determine how much space you really need in your tiny house. Think about the number of rooms, storage space, and amenities you require. Do you need a separate bedroom or can you make do with a lofted sleeping area? Will you need a full-size kitchen or can you downsize to a compact cooking space? Take measurements and make a list of the essential features you want in your tiny house.
With your budget and space requirements determined, you can now move on to the next step of your tiny house journey: researching and choosing a tiny house design. By understanding your financial limitations and space needs, you can make an informed decision about the type of tiny house that will best suit your lifestyle and budget.
Research and Choose a Tiny House Design
When embarking on the journey of creating your dream small abode, it’s crucial to explore and select a pint-sized architectural masterpiece that resonates with your soul. Researching and choosing a tiny house design is an exciting step towards turning your vision into reality. There are various tiny house design trends to consider, from sleek and modern to cozy and rustic. Take the time to explore different styles and layouts that suit your personal preferences and lifestyle needs.
To help you navigate through the process, here’s a table showcasing four popular tiny house designs:
| Design Style | Square Footage | Key Features |
|---|---|---|
| Modern | 200-400 sq ft | Minimalistic, clean lines, large windows |
| Cottage | 300-600 sq ft | Quaint, cozy, pitched roof, traditional aesthetics |
| Loft | 100-300 sq ft | Space-saving, lofted sleeping area, open floor plan |
| Eco-Friendly | 200-500 sq ft | Sustainable materials, solar panels, rainwater collection |
Living in a tiny house offers numerous advantages, such as reduced expenses, lower environmental impact, and a simplified lifestyle. By choosing a design that aligns with your values and preferences, you can create a space that reflects your unique personality while maximizing functionality and efficiency.
Now that you have explored and selected your dream tiny house design, it’s time to move on to the next step: obtaining necessary permits and legal requirements.
Obtain Necessary Permits and Legal Requirements
Once you’ve decided on the perfect tiny house design that speaks to your soul, it’s crucial to ensure that you obtain all the necessary permits and legal requirements, allowing you to bring your unique architectural masterpiece to life.
The first step in this process is to research and understand the permit application process in your local area. Each jurisdiction may have different requirements, so it’s important to contact your local building department or planning commission to obtain the necessary forms and information. These permits typically include building permits, electrical permits, plumbing permits, and sometimes even septic system permits.
In addition to permit applications, it’s important to familiarize yourself with the zoning regulations in your area. Zoning regulations dictate where and how you can build your tiny house. Some areas may allow tiny houses on wheels in designated zones, while others may require them to be on a foundation. Understanding these regulations will help you avoid any potential legal issues and ensure that your tiny house complies with all local laws.
Once you have all the necessary permits and have a clear understanding of the zoning regulations, you can confidently move on to the next step of gathering materials and tools for construction.
Gather Materials and Tools for Construction
To embark on this exciting journey of creating your dream retreat, start by gathering all the materials and tools necessary for construction. When it comes to materials selection, it’s important to choose high-quality options that will ensure the durability and longevity of your tiny house. Consider using sustainable and eco-friendly materials such as reclaimed wood or recycled metal for a more environmentally conscious build. Additionally, think about the climate and location of your tiny house to determine the appropriate insulation, siding, and roofing materials.
In order to successfully build your tiny house, you’ll also need a variety of tools. Here is a list of essential tools to have on hand:
| Tools | Purpose |
|---|---|
| Circular saw | For cutting lumber and plywood |
| Drill | For drilling holes and driving screws |
| Level | To ensure your structure is straight |
| Tape measure | For accurate measurements |
| Hammer | For nailing and general construction |
| Screwdriver | To tighten screws and bolts |
| Safety goggles | To protect your eyes from debris |
| Work gloves | To keep your hands safe |
| Ladder | For reaching higher areas |
Now that you have gathered all the necessary materials and tools, it’s time to move on to the next step: building the foundation and framing of your tiny house. This will provide a solid base for the rest of the construction process.
Build the Foundation and Framing of Your Tiny House
Start by laying a strong foundation for your dream retreat, ensuring stability and resilience against any harsh weather conditions. Imagine the peace of mind you’ll have knowing your tiny house is securely anchored to the ground, allowing you to fully relax and enjoy your surroundings.
To begin the construction of your tiny house, it’s crucial to focus on the foundation. This will provide a solid base for your home and ensure its longevity. There are several foundation construction options to consider, such as pier and beam, concrete slab, or skids. Each has its advantages and disadvantages, so choose the one that suits your needs best.
Once the foundation is in place, it’s time to move on to the framing of your tiny house. Framing techniques play a vital role in the structural integrity of your home. You can opt for traditional stick framing or choose a more modern approach like steel framing. Whichever method you choose, make sure to follow the building codes and regulations in your area.
When framing, it’s essential to consider the layout of your tiny house and plan for windows, doors, and any other openings. Properly framing these areas will ensure a seamless integration into the overall structure. Take your time and measure twice to avoid any mistakes.
Now that the foundation and framing are complete, it’s time to transition into the next phase of construction: installing essential systems such as plumbing and electrical.
Install Essential Systems such as Plumbing and Electrical
After completing the foundation and framing, it’s time to bring your tiny house to life by installing the necessary plumbing and electrical systems. Installing plumbing and electrical systems in a tiny house can be challenging, but with the right knowledge and skills, it’s definitely doable.
Here are two discussion ideas related to this subtopic:
-
Importance of efficient plumbing and electrical layout in a tiny house:
- Efficient plumbing layout is essential to optimize space utilization in a tiny house. Consider using compact fixtures and routing pipes strategically to maximize functionality.
- An efficient electrical layout is crucial to ensure proper distribution of power throughout the tiny house. Plan the placement of outlets and switches carefully to minimize wiring and avoid overloading circuits.
-
Tips for minimizing costs while installing plumbing and electrical systems in a tiny house:
- Research local building codes and regulations to understand the requirements for plumbing and electrical installations. This’ll help you avoid costly mistakes and ensure compliance.
- Consider using energy-efficient appliances and fixtures to reduce electricity and water consumption, which can lead to long-term savings on utility bills.
With the plumbing and electrical systems in place, it’s time to move on to the next step: customizing the interior with functional and stylish features.
Customize the Interior with Functional and Stylish Features
Once the plumbing and electrical systems are in place, it’s time to infuse your tiny house with personality by customizing the interior with features that are both functional and stylish, like a cozy nook that wraps around you like a warm hug. When it comes to designing the interior of your tiny house, it’s important to maximize every square inch of space. Incorporating functional storage solutions is key. Consider installing built-in drawers under the stairs or utilizing vertical space with wall-mounted shelves. To make the most of limited space, a 3 column and 3 row table can be a useful addition. Having a designated workspace, dining area, and storage for books and decorative items will help keep your tiny house organized and clutter-free.
In addition to functional storage, don’t forget to add stylish decor elements that reflect your personal taste. Choose furniture that is both comfortable and space-saving, such as a fold-out sofa bed or a multipurpose table that can be used for dining or as a desk. Incorporate pops of color through throw pillows, curtains, and artwork to brighten up the space. Consider using mirrors strategically to create the illusion of a larger space. Lastly, don’t forget to add personal touches, like family photos or sentimental items, to make your tiny house feel like home.
As you consider sustainable and eco-friendly building practices for your tiny house, it’s important to think about the materials you use and the energy efficiency of your chosen appliances.
Consider Sustainable and Eco-Friendly Building Practices
To create a sustainable and eco-friendly living space, think about incorporating materials and appliances that minimize your carbon footprint and reduce energy consumption. When building your own tiny house, there are several key considerations to keep in mind to ensure a sustainable and energy-efficient design.
First and foremost, choose sustainable building materials that are not only durable but also environmentally friendly. Opt for materials such as reclaimed wood, bamboo, or recycled glass. These materials not only reduce the demand for new resources but also have a lower carbon footprint compared to traditional building materials.
Additionally, focus on an energy-efficient design that maximizes natural light and ventilation. Install large windows and skylights to bring in ample daylight, reducing the need for artificial lighting during the day. Consider using insulation materials that have a high R-value to minimize heat transfer and improve energy efficiency.
Furthermore, invest in energy-efficient appliances and fixtures. Look for ENERGY STAR certified appliances that consume less energy without compromising functionality. Install low-flow faucets and showerheads to conserve water. Consider using solar panels to generate renewable energy and reduce reliance on the grid.
By incorporating sustainable building materials and implementing energy-efficient design principles, you can create a tiny house that not only minimizes its impact on the environment but also reduces your energy consumption and costs.
Transitioning into the next section about decorating and furnishing your tiny house for comfort and efficiency, it’s important to consider how these elements can further enhance your sustainable living space.
Decorate and Furnish Your Tiny House for Comfort and Efficiency
Transforming your small living space into a cozy and efficient haven starts with carefully selecting decor and furnishings that maximize comfort and functionality. When it comes to furnishing a tiny house, it’s essential to choose comfortable furniture that fits the scale of the space. Opt for pieces that are compact yet still provide the necessary support and cushioning for ultimate relaxation.
Look for sofas and chairs that have a smaller footprint but don’t compromise on comfort. In addition to comfortable furniture, incorporating space-saving storage solutions is crucial in a tiny house. Utilize every inch of available space by investing in multifunctional furniture with built-in storage compartments. Consider ottomans with hidden storage, beds with drawers underneath, and wall-mounted shelves or cabinets. These clever storage solutions will help keep your tiny house organized and clutter-free.
When selecting decor, opt for light and neutral colors to create an illusion of more space. Mirrors can also be strategically placed to reflect natural light and make the space feel larger. Choose curtains or blinds that allow for privacy without obstructing the flow of light.
By carefully curating your decor and furnishings, you can create a comfortable and efficient living space in your tiny house. Now that you’ve transformed your small haven into a cozy oasis, it’s time to enjoy the benefits of living in a tiny house.
Enjoy the Benefits of Living in a Tiny House
Experience the joy of a simpler life and embrace the saying ‘less is more’ as you revel in the benefits of living in a tiny house. Living in a tiny house allows you to maximize storage space and live off-grid, giving you a sense of freedom and self-sufficiency.
Here are three key benefits of living in a tiny house:
-
Cost-Efficient Living: One of the biggest advantages of living in a tiny house is the significant cost savings. With a smaller space, you’ll spend less on construction, maintenance, and utilities. Additionally, you’ll have lower property taxes and insurance premiums. This financial freedom allows you to pursue your passions and live life on your terms.
-
Environmental Friendliness: Tiny houses have a smaller carbon footprint compared to traditional homes. By utilizing sustainable building materials and energy-efficient appliances, you can reduce your energy consumption and minimize waste. Living off-grid also means you can harness renewable energy sources like solar power, further reducing your environmental impact.
-
Simplicity and Mobility: Living in a tiny house forces you to declutter and prioritize what truly matters. You’ll find yourself surrounded by only the essentials, leading to a more organized and clutter-free lifestyle. Additionally, tiny houses are often built on wheels, giving you the freedom to travel and explore while still having the comforts of home.
Living in a tiny house offers numerous benefits, including cost efficiency, environmental friendliness, and a simpler, more mobile lifestyle. Embrace the opportunity to maximize storage space and live off-grid as you embark on this rewarding journey.
Frequently Asked Questions
How do I choose the best location for my tiny house?
When choosing the best location for my tiny house, there are several factors to consider.
Firstly, I need to think about zoning regulations and building codes in the area. It’s important to find a place where a tiny house is allowed.
I also need to consider the accessibility of utilities such as water, electricity, and sewage.
Additionally, I should think about the climate, nearby amenities, and the overall safety of the location.
What are the pros and cons of building a tiny house on wheels versus a foundation-based tiny house?
When considering whether to build a tiny house on wheels or a foundation, there are pros and cons to both options.nnBuilding on wheels offers the benefit of mobility, allowing you to easily move your home whenever you want. However, it also comes with limitations of space, as you have to design within the constraints of a trailer.
On the other hand, a foundation-based tiny house provides more stability and room for expansion, but lacks the flexibility of mobility.
Can I live in a tiny house legally in my area?
Living in a tiny house legally depends on the legal restrictions and zoning laws in your area. Before settling in, it’s important to research and understand these regulations.
Some areas have specific requirements for tiny houses, such as minimum size and location restrictions. Contact your local government or planning department to learn about the rules and permits needed for tiny house living. Compliance with these regulations will ensure a smooth and legal transition to your tiny house lifestyle.
How much does it cost to build a tiny house on average?
On average, the cost to build a tiny house can range from $20,000 to $80,000, depending on various factors such as size, materials, and location.
Financing options are available to help make the process more manageable. It’s important to consider your budget and research different loan options, like personal loans or RV loans.
Additionally, exploring grants and crowdfunding platforms can provide additional financial support for your tiny house project.
What are some common challenges and obstacles that people face when building a tiny house?
When building a tiny house, I’ve realized that challenges can arise, but as they say, ‘where there’s a will, there’s a way.’
One common obstacle is navigating permit requirements, as each location may have different regulations. It’s important to research and ensure compliance to avoid any issues.
Additionally, finding affordable materials can be a challenge, but with careful planning and resourcefulness, it’s possible to source cost-effective options without compromising quality.
Conclusion
In conclusion, building your own tiny house is like embarking on a unique journey of self-discovery and liberation. With determination and creativity, you can transform a simple structure into a cozy and functional home that reflects your personality and values.
From setting a budget to obtaining permits, every step of the process is an opportunity to unleash your inner architect. So grab your tools and let your imagination soar as you create your own little sanctuary, where dreams become reality and possibilities are endless.
Happy building!
Hi, I’m Emma. I’m the Editor in Chief of Tiny House 43, a blog all about tiny houses. While tree houses are often associated with childhood, they can be the perfect adult retreat. They offer a cozy space to relax and unwind, surrounded by nature. And since they’re typically built on stilts or raised platforms, they offer stunning views that traditional homes simply can’t match. If you’re looking for a unique and romantic getaway, a tree house tiny house might just be the perfect option.
