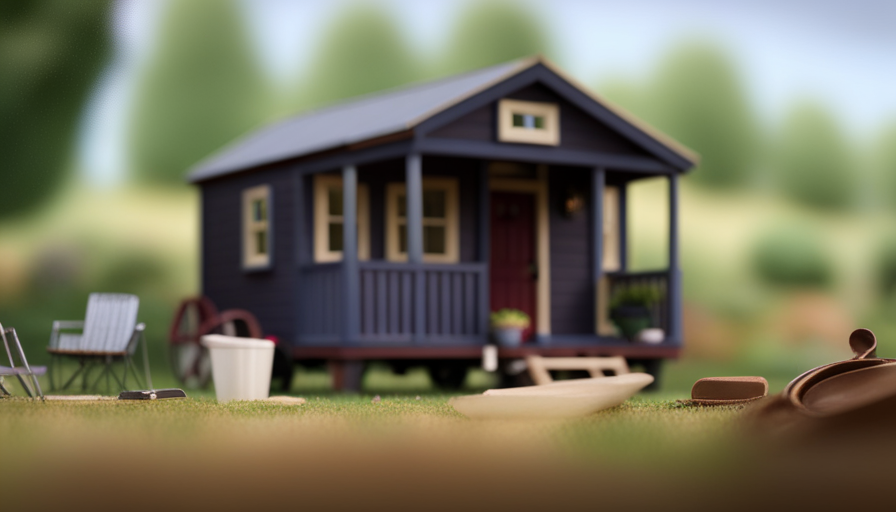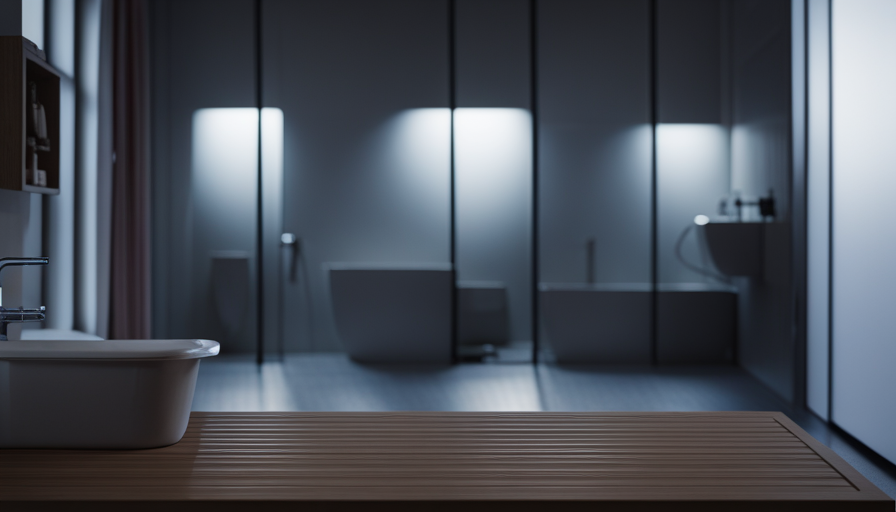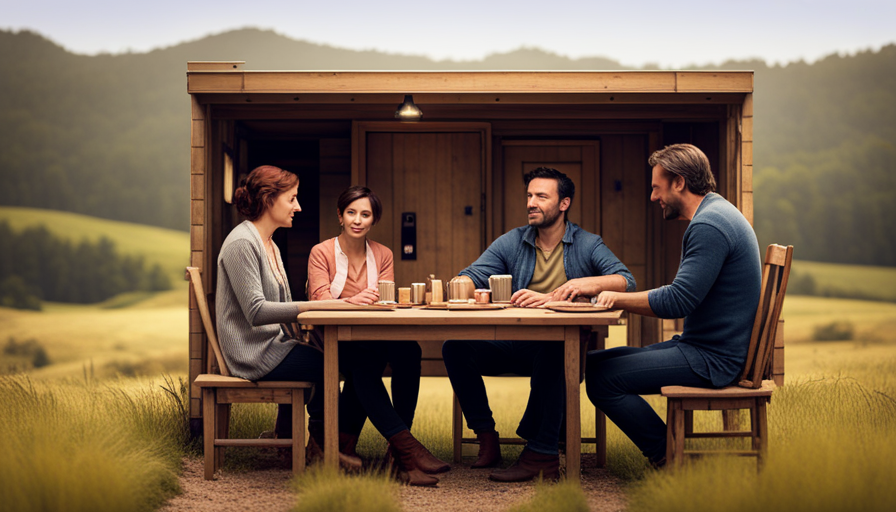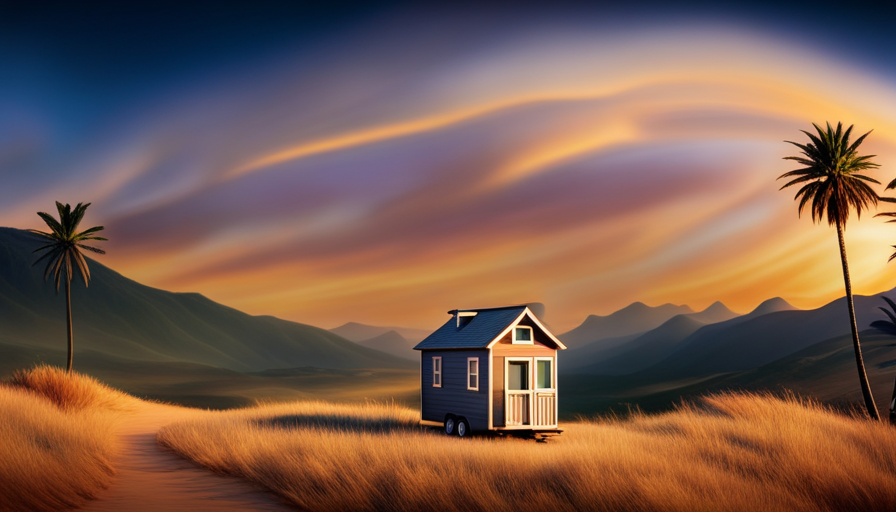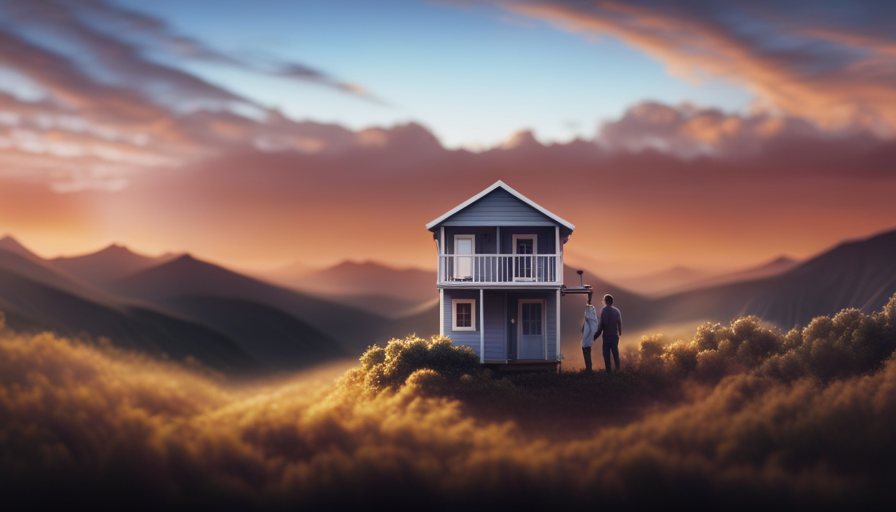Have you ever thought about how small tiny houses really are? Prepare to be amazed, as these small homes pack a big punch in a limited space! It’s true what they say, big surprises can come in small packages, and this rings especially true for tiny houses.
These pint-sized homes, typically ranging from 100 to 400 square feet, are revolutionizing the way we live and challenging our notions of what it means to have a comfortable home.
In this article, we’ll explore the definition of a tiny house, the factors to consider in its dimensions, and the design considerations that make these small spaces functional and efficient. We’ll also dive into the benefits and challenges of living in a tiny house, helping you determine if this unique lifestyle is right for you.
So, get ready to think big about living small!
Key Takeaways
- Tiny houses range from 100 to 400 square feet in size, challenging traditional notions of a comfortable home.
- Design considerations for tiny houses include maximizing space, smart layouts, and multifunctional furniture.
- Space-saving solutions such as built-in furniture, vertical storage, and hidden storage are essential in tiny houses.
- Living in a tiny house offers benefits such as downsizing, cost savings, and a simpler and more organized lifestyle, but it also comes with challenges like limited space and potential zoning issues.
The Definition of a Tiny House
Get ready to be pleasantly surprised by just how cozy and compact a tiny house can be! The definition of a tiny house varies, but generally, it is a small living space that ranges from 100 to 400 square feet.
Despite its size, a tiny house can still provide all the necessities of a traditional home. When considering the dimensions of a tiny house, there are several factors to consider. First, you need to determine the purpose of the tiny house and how many people will be living in it. Additionally, you should think about your lifestyle and what amenities are essential for you.
The benefits of tiny houses include lower costs, reduced environmental impact, and the ability to live a minimalist and clutter-free lifestyle. With these factors in mind, let’s explore the various considerations in tiny house dimensions.
Factors to Consider in Tiny House Dimensions
One important aspect to take into account when determining the size of a diminutive dwelling is the range of factors that must be considered in relation to its dimensions. Factors to consider include the purpose of the tiny house, the number of occupants, and the local building codes and regulations. Additionally, the available land space, budget constraints, and desired amenities also play a role in deciding the dimensions.
To illustrate these factors, consider the following table:
| Factors to Consider | Pros | Cons |
|---|---|---|
| Purpose | Versatility | Limited functionality |
| Number of Occupants | Cost-effective | Limited living space |
| Building Codes | Compliance with the law | Restrictions on size and design |
| Available Land Space | Lower land cost | Limited expansion potential |
| Budget Constraints | Cost-effective | Limited customization options |
Considering these factors allows for a well-informed decision when determining the size of a tiny house. In the subsequent section about design considerations for tiny houses, we will explore how these factors intertwine with the overall design process.
Design Considerations for Tiny Houses
When designing a tiny house, there are several key considerations to keep in mind. First, maximizing space with smart layouts is crucial in order to make the most of the limited square footage. This involves careful planning and strategic placement of furniture and fixtures to create an open and functional living area.
Additionally, utilizing multifunctional furniture is essential, as it allows for multiple purposes to be served by a single piece, saving valuable space. Lastly, incorporating storage solutions is vital in order to keep the tiny house organized and clutter-free. This can be achieved through the use of built-in storage units, hidden compartments, and creative shelving options.
By considering these design elements, a tiny house can be transformed into a practical and efficient living space.
Maximizing space with smart layouts
By utilizing clever layouts, tiny houses can maximize their limited space and create an environment that feels much larger than it actually is. Here are four smart space-saving solutions and creative storage solutions that can help make the most of every inch:
-
Built-in furniture: Custom-built furniture that serves multiple purposes, such as a bed with built-in storage underneath, can save valuable floor space.
-
Vertical storage: Utilizing vertical space by installing shelves, hooks, and hanging organizers can free up valuable floor and counter space.
-
Foldable and collapsible furniture: Foldable tables, chairs, and beds can be easily tucked away when not in use, creating more open space.
-
Hidden storage: Utilizing dead spaces, such as under stairs or inside walls, can provide hidden storage opportunities and keep the living area clutter-free.
By incorporating these smart design solutions, tiny houses can make the most of their limited space and create a functional and comfortable living environment.
Transitioning into the next section, let’s explore how utilizing multifunctional furniture can further optimize space in tiny houses.
Utilizing multifunctional furniture
To truly make the most of limited space in a tiny house, it’s time to get creative and think outside the box, using furniture that can do double duty.
Multifunctional furniture offers numerous benefits in terms of maximizing space and providing functionality. One of the key advantages is its space-saving nature. By incorporating furniture that serves more than one purpose, you can eliminate the need for multiple pieces and save valuable square footage.
Some popular space-saving furniture ideas include sofa beds, which can transform from a seating area into a comfortable sleeping space, and coffee tables with hidden storage compartments. Other examples include dining tables that can be folded away when not in use or ottomans that double as storage units.
These multifunctional furniture pieces not only save space but also add versatility and convenience to a tiny house. Incorporating storage solutions is the next step in optimizing the available space.
Incorporating storage solutions
When it comes to living in a tiny house, making the most of the limited space is crucial. In my previous discussion on utilizing multifunctional furniture, I highlighted the importance of furniture that serves multiple purposes to maximize space efficiency.
Now, let’s delve into another aspect of tiny house living: incorporating storage solutions. Storage is key in tiny houses, as every square inch counts. From cleverly designed cabinets to under-the-bed drawers, there are numerous organization strategies that can help keep your tiny house neat and clutter-free.
Utilizing vertical space with wall-mounted shelves and hooks can also be incredibly helpful. By implementing these storage solutions, you can create a well-organized and functional living space, making the most of every inch in your tiny house.
Now, let’s explore the common tiny house dimensions and how they impact the overall living experience.
Common Tiny House Dimensions
Tiny houses come in various dimensions, ranging from cozy 150 square feet to spacious 400 square feet homes. When considering common tiny house designs, it’s important to choose the right size for your needs. To give you an idea of the dimensions, here is a table that compares the square footage of different tiny house sizes:
| Tiny House Size | Square Footage |
|---|---|
| Small | 150-200 sq ft |
| Medium | 200-300 sq ft |
| Large | 300-400 sq ft |
This table highlights the range of sizes available and can help you visualize the different options. Finding the perfect size for your tiny house is crucial as it will determine your comfort level and the functionality of your space. Now that you have an idea of the common dimensions, let’s explore the benefits of living in a tiny house.
Benefits of Living in a Tiny House
Living in a tiny house offers a multitude of benefits, particularly when it comes to downsizing and cost savings. By reducing the size of your living space, you’re forced to prioritize your belongings and eliminate unnecessary clutter. This not only promotes a simpler and more organized lifestyle but also saves you money in the long run.
With less square footage to heat, cool, and maintain, your utility bills will be significantly lower. Additionally, the reduced cost of a tiny house compared to a traditional home allows for more financial freedom and the ability to live debt-free.
Furthermore, the compact size of a tiny house encourages a closer connection with nature and a greater appreciation for the outdoors. However, while there are many advantages to tiny house living, it’s important to acknowledge that it also comes with its own set of challenges.
Challenges of Tiny House Living
Living in a tiny house presents several challenges that require careful consideration. One of the main challenges is the limited space and storage options available. This means that I have to carefully choose what belongings to keep and constantly find creative storage solutions to maximize the available space.
Additionally, adjusting to a smaller living environment can be a significant change, requiring a shift in mindset and lifestyle habits.
Lastly, there may be potential zoning and legal issues to navigate, as not all areas are supportive of tiny house living and may have restrictions or regulations in place. It’s important to research and ensure compliance with local laws to avoid any complications down the line.
Limited space and storage
With limited space and storage, it’s essential to get creative and make the most out of every nook and cranny in a tiny house. Organization solutions become crucial in ensuring that everything has its designated place and can be easily accessed.
Utilizing vertical space, such as installing shelves or hanging storage units, can maximize storage capacity. Multi-functional furniture, like beds with built-in drawers or tables that can be folded away, are excellent space-saving options. Additionally, utilizing wall space for hooks or magnetic strips can help keep items organized and easily reachable.
It’s important to declutter regularly and only keep essentials to avoid unnecessary accumulation. By implementing these organization strategies, a tiny house can feel much more spacious and functional.
Transitioning to a smaller living environment requires adjustments beyond just storage solutions, which we will explore in the next section.
Adjustment to a smaller living environment
Making the shift to a more compact living space can be like stepping onto a tightly woven tapestry, where every movement and decision must be deliberate and intentional. Adjusting to a smaller living environment requires a significant lifestyle change.
The concept of minimalism becomes crucial, as it’s necessary to prioritize and declutter possessions to fit into the limited space available. It involves reevaluating the importance of material possessions and focusing on the essentials. Downsizing may also mean sacrificing certain conveniences, such as having ample storage or multiple rooms. However, it can also bring a sense of freedom and simplicity.
Living in a tiny house encourages a more intentional and mindful way of life. As I transition into the next section about potential zoning and legal issues, it becomes apparent that the adjustment to a smaller living environment is just the beginning of the challenges faced in this unique lifestyle.
Potential zoning and legal issues
Navigating potential zoning and legal issues can be a challenge, but don’t worry, you’ll discover helpful tips and strategies to ensure a smooth transition into your new compact living space. Zoning restrictions and legal requirements vary from one location to another, so it’s crucial to research and understand the regulations in your area before embarking on your tiny house journey. To help you get started, here are some key considerations:
| Zoning Restrictions | Legal Requirements | Tips and Strategies |
|---|---|---|
| Check local zoning ordinances to determine if tiny houses are permitted in your desired location. | Familiarize yourself with building codes, permits, and inspections necessary for constructing a tiny house. | Consult with local authorities or seek legal advice to ensure compliance with all zoning and legal requirements. |
| Be aware of minimum square footage requirements, setback rules, and limitations on utilities for tiny houses. | Consider establishing your tiny house as an accessory dwelling unit (ADU) to bypass certain zoning restrictions. | Join online communities or attend workshops to connect with experienced tiny house owners who can provide guidance on dealing with zoning and legal challenges. |
| Explore alternative options such as tiny house communities or RV parks that may have more lenient regulations. | Obtain proper insurance coverage for your tiny house to protect yourself from liability. | Stay informed about changes in zoning regulations and local laws that may affect your tiny house in the future. |
Understanding and addressing potential zoning and legal issues is essential to ensure a successful transition into your tiny house. Now let’s delve into the next section to determine if a tiny house is the right choice for you.
Is a Tiny House Right for You?
Are you wondering if a tiny house is the right choice for you? Here are four key points to consider when deciding if a tiny house is the right fit for your lifestyle:
-
Pros and Cons: Tiny houses offer many advantages, such as lower costs, reduced environmental impact, and simplified living. However, they also come with challenges, such as limited space and potential zoning restrictions.
-
Cost Considerations: While the cost of a tiny house can be significantly lower than a traditional home, it’s important to consider all expenses. Factors such as land, utilities, and maintenance should be taken into account to determine if a tiny house fits within your budget.
-
Lifestyle Compatibility: Living in a tiny house requires a minimalist mindset. Consider if you’re comfortable with downsizing and getting rid of unnecessary possessions. Additionally, think about your daily activities and if the limited space will accommodate your lifestyle.
-
Future Plans: Evaluate your long-term plans and goals. Are you looking for a permanent living situation or a temporary solution? Consider if a tiny house aligns with your future plans, as it may not be suitable for everyone in the long run.
Considering these factors will help you make an informed decision about whether a tiny house is the right choice for you.
Frequently Asked Questions
Can I build a tiny house on any type of land?
Yes, you can build a tiny house on any type of land, but there are certain land restrictions and zoning regulations you need to consider. These regulations vary depending on your location and can include minimum square footage requirements, setback distances, and utility access. It’s important to research and comply with these restrictions to ensure that your tiny house is legally permitted and safe to live in.
What are the legal requirements for living in a tiny house?
When it comes to the legal requirements for living in a tiny house, there are a few key factors to consider.
Zoning regulations play a crucial role, as they determine where you can place your tiny house. Some areas have specific zoning laws for tiny houses, while others may have restrictions or requirements based on minimum square footage.
It’s important to research and comply with these regulations to ensure a smooth and legal living experience in your tiny house.
How much does it cost to build a tiny house?
To determine the cost of building a tiny house, it’s essential to consider various factors such as size, materials, and location. A cost comparison between conventional homes and tiny houses reveals significant savings.
Building a tiny house allows for a more affordable and sustainable lifestyle, with reduced expenses on utilities, maintenance, and mortgage payments. Additionally, the benefits of building a tiny house include increased mobility, customization, and the ability to live a minimalist lifestyle.
Can I customize the interior design of a tiny house?
Yes, you can customize the interior design of a tiny house. However, there are some limitations and challenges to consider. Due to the limited space, it can be challenging to fit everything you want in the tiny house. You may need to prioritize and make efficient use of every inch.
Additionally, you may need to get creative with storage solutions and multi-functional furniture. Despite these challenges, with careful planning and creativity, you can personalize the interior design of your tiny house to reflect your style and preferences.
Are tiny houses suitable for families with children?
Tiny houses can be suitable for families with children, but space limitations can be a challenge. With a growing family, it’s important to consider the size and layout of the tiny house. Practical storage solutions are crucial to maximize space and keep belongings organized.
Utilizing vertical space with built-in shelves and multi-functional furniture can help. Additionally, creative storage solutions like under-bed storage and wall-mounted organizers can be utilized to make the most of the limited space available.
Conclusion
In conclusion, after examining the various factors and dimensions of tiny houses, it is clear that these dwellings are truly a testament to the saying ‘good things come in small packages.’
With their compact yet clever designs, tiny houses offer a wealth of benefits, from cost savings to environmental sustainability.
While they may present challenges in terms of space limitations, these can be overcome with thoughtful planning and creativity.
So, if you’re ready to embrace a minimalist lifestyle and live large in a small space, a tiny house might just be the perfect fit for you.
Hi, I’m Emma. I’m the Editor in Chief of Tiny House 43, a blog all about tiny houses. While tree houses are often associated with childhood, they can be the perfect adult retreat. They offer a cozy space to relax and unwind, surrounded by nature. And since they’re typically built on stilts or raised platforms, they offer stunning views that traditional homes simply can’t match. If you’re looking for a unique and romantic getaway, a tree house tiny house might just be the perfect option.
