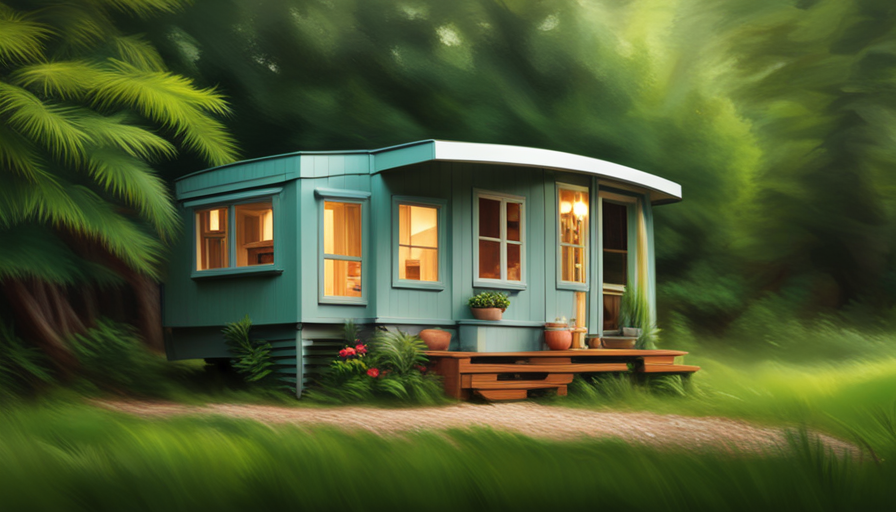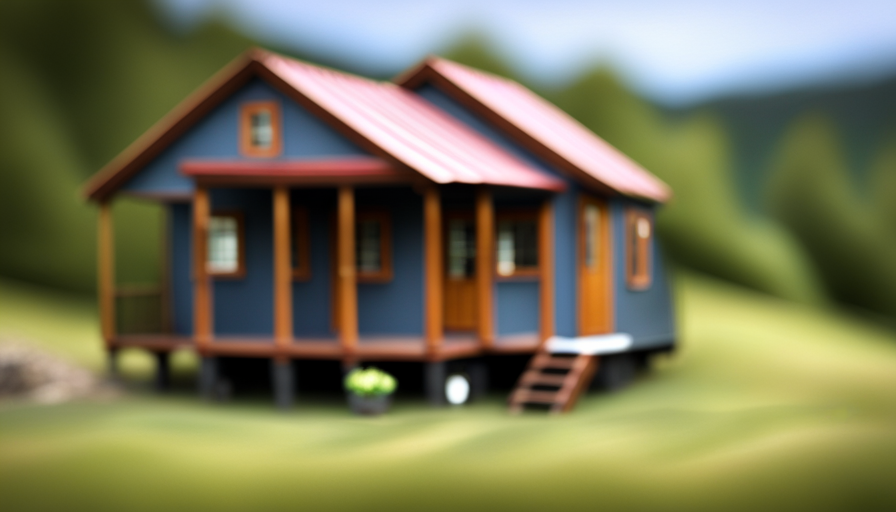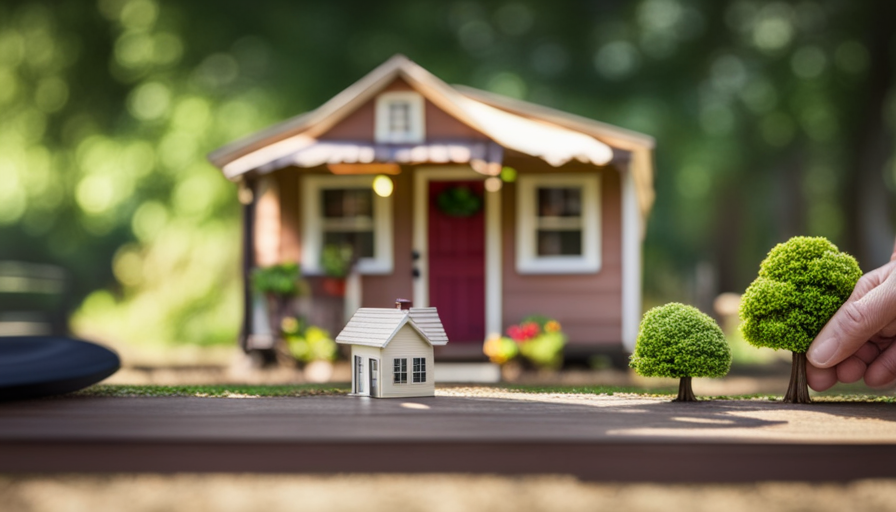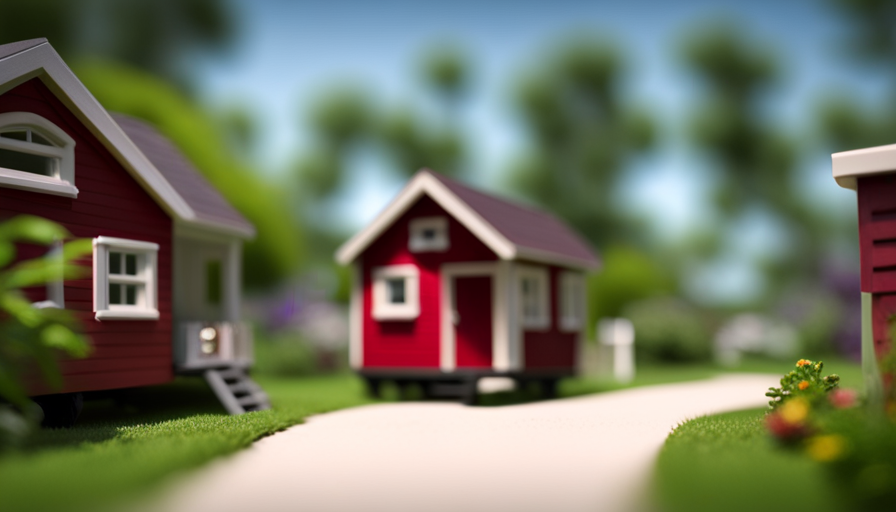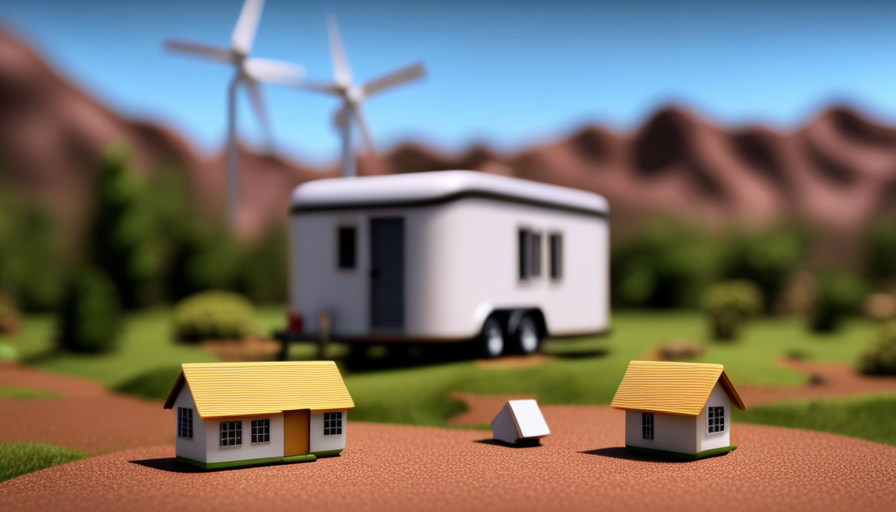How big is a tiny house on wheels?
It may seem like a paradoxical question, but the answer is anything but simple. When we think of houses, we envision spacious rooms and sprawling floor plans. However, a tiny house on wheels challenges this conventional notion, offering a compact and efficient living space that maximizes every square inch.
Imagine a home that can be transported anywhere, providing the freedom to explore and live where your heart desires. Now juxtapose this with the limitations of a small footprint, where every inch counts. This is the world of tiny houses on wheels, where creativity and ingenuity are essential in making the most of limited space.
In this article, we will delve into the dimensions of a tiny house on wheels, exploring its length, width, and height. We will also examine the living area, kitchen, and bathroom dimensions, as well as the considerations for mobility and transportation.
So, whether you are intrigued by the minimalist lifestyle or simply curious about the possibilities, join me as we explore the fascinating world of tiny houses on wheels.
Key Takeaways
- Tiny houses on wheels are compact and efficient living spaces that maximize every square inch.
- The dimensions of tiny houses on wheels are typically around 20 to 30 feet in length, just under 8 feet in width, and must meet clearance requirements for height.
- Loft space utilization is important for maximizing vertical space, and can be used for storage or as a reading nook.
- Maximized space and storage in tiny houses on wheels are achieved through clever storage solutions, built-in furniture, and multi-purpose furniture.
Length of a Tiny House on Wheels
If you’re wondering about the length of a tiny house on wheels, it’s typically around 20 to 30 feet, giving you enough space to comfortably live and move around.
However, it’s important to consider clearance regulations and weight restrictions when building or purchasing a tiny house on wheels. Many states have regulations regarding the maximum height and width of a tiny house on wheels to ensure safe transportation on roads and highways. Additionally, weight restrictions are in place to prevent overloading and maintain road safety. It’s crucial to adhere to these regulations to avoid legal issues and ensure smooth transportation of your tiny house.
Moving on to the width of a tiny house on wheels, let’s explore how it impacts the overall design and functionality.
Width of a Tiny House on Wheels
Measuring just under 8 feet in width, these compact abodes on wheels can easily squeeze through tight spaces on the road. However, it’s important to note that there are certain clearance regulations that need to be followed when it comes to the width of a tiny house on wheels.
These regulations vary from state to state, so it’s crucial to check with local authorities before hitting the road. Additionally, the width of a tiny house on wheels also affects its weight distribution. A wider tiny house may need to be balanced differently to ensure safe and stable towing.
As we transition into discussing the height of a tiny house on wheels, it’s important to consider all these factors to ensure a smooth and hassle-free journey.
Height of a Tiny House on Wheels
When considering the height of a tiny house on wheels, two key points to consider are clearance requirements and loft space utilization.
Clearance requirements are important to ensure that the tiny house can safely travel under bridges and through tunnels without any issues.
Additionally, loft space utilization is crucial in maximizing the vertical space within the tiny house, as lofts are commonly used as sleeping areas or storage spaces.
By carefully considering both clearance requirements and loft space utilization, one can optimize the height of a tiny house on wheels for both practicality and functionality.
Clearance requirements
To ensure safe navigation, it’s crucial to consider clearance requirements when parking a tiny house on wheels. These requirements dictate the minimum amount of space needed around the house to ensure that it can be safely maneuvered and accessed.
Clearance requirements typically include the distance needed between the tiny house and any surrounding structures, as well as the height clearance needed for overhead obstacles such as trees or power lines. Additionally, clearance requirements may also take into account the space needed for opening doors and windows, as well as any extensions or attachments to the house such as awnings or porches.
By carefully considering these requirements, homeowners can ensure that their tiny house on wheels is not only functional and comfortable, but also meets all safety standards.
When it comes to loft space utilization…
Loft space utilization
Make the most of your loft space by creatively utilizing it for storage or as a cozy reading nook. When it comes to tiny houses on wheels, every inch matters, and the loft area can provide valuable storage options.
Consider installing built-in shelves or cabinets along the walls to maximize vertical space. Utilize under-bed storage bins or drawers to keep your belongings organized and out of sight. Another idea is to incorporate a loft ladder with built-in storage compartments, allowing easy access to your items while saving space.
Additionally, you can create a comfortable reading nook by placing a small armchair or bean bag in the loft area, along with a bookshelf and a cozy blanket. By maximizing the functionality of your loft space, you can optimize the overall living area dimensions seamlessly.
Living Area Dimensions
The living area dimensions of a tiny house on wheels are compact, allowing you to optimize the use of space. With careful living area design, you can create a cozy and functional space that meets your needs.
Here are some key features and storage solutions that make the most of the limited space:
-
Built-in furniture: Utilizing built-in furniture such as a sofa with storage underneath or a foldable dining table can help maximize the living area without sacrificing comfort.
-
Multi-purpose furniture: Investing in multi-purpose furniture, like a coffee table that can also be used as a desk, provides versatility and saves valuable space.
-
Vertical storage: Utilizing vertical space is crucial in a tiny house on wheels. Installing shelves or cabinets on the walls can help keep your belongings organized and easily accessible.
By incorporating these design elements and storage solutions, you can make the most of the living area in a tiny house on wheels. Moving on to the kitchen and bathroom dimensions, let’s explore how these spaces are efficiently designed to fit within the limited square footage.
Kitchen and Bathroom Dimensions
When it comes to kitchen and bathroom dimensions in a tiny house on wheels, it’s all about maximizing space and functionality.
A compact kitchen layout is essential, with clever storage solutions and efficient appliances to make the most of every inch.
In the bathroom, space-saving features like a shower stall with built-in storage or a wall-mounted sink can help create a functional and comfortable space.
Compact kitchen layout
Although tiny houses on wheels have limited space, their compact kitchen layouts can still accommodate essential appliances and storage, making it possible to cook and enjoy meals in a cozy and efficient environment.
Did you know that on average, a tiny house on wheels has a kitchen that’s only about 50 square feet in size? Despite the small size, designers have come up with ingenious solutions for compact kitchen design. They maximize every inch of space by incorporating multifunctional furniture and utilizing vertical storage.
For example, foldable countertops and tables can be used as prep areas and dining tables when needed, and then easily folded away to create more space. Additionally, storage solutions like built-in cabinets, pull-out drawers, and hanging racks allow for efficient organization of utensils, cookware, and pantry items. These space-saving features make tiny house kitchens functional and practical, without compromising on style or convenience.
Moving on to the bathroom, let’s explore the innovative space-saving features it can offer.
Space-saving bathroom features
With clever design and innovative solutions, even the most compact bathroom in a tiny house can offer space-saving features that will amaze you. In a small bathroom, every inch counts, so it’s essential to maximize storage options.
One popular solution is to incorporate space-saving storage solutions such as wall-mounted cabinets, floating shelves, and built-in niches. These options not only provide storage for toiletries and towels but also create an illusion of a larger space.
Another strategy is to utilize vertical space by installing tall, narrow cabinets or shelving units. Additionally, a small bathroom can benefit from a well-thought-out layout. By choosing compact fixtures, such as a corner sink or a pedestal sink, and opting for a shower instead of a bathtub, you can optimize the available space. This careful planning allows for a functional and efficient bathroom experience in a tiny house.
Transitioning to the next section on mobility and transportation considerations, it’s important to consider the weight and size limitations of the tiny house when designing the bathroom.
Mobility and Transportation Considerations
One important aspect to consider when thinking about tiny houses on wheels is their ability to easily transport you to new and exciting destinations. However, there are certain mobility challenges and parking restrictions that come with owning a tiny house on wheels. Here are four key considerations:
-
Size and weight restrictions: Tiny houses on wheels need to adhere to specific size and weight limits imposed by transportation authorities. This ensures that they can be safely towed or driven on roads.
-
Trailer compatibility: It’s crucial to choose a trailer that’s compatible with your tiny house design and weight requirements. The right trailer can make transportation easier and more efficient.
-
Roadworthiness: Regular maintenance and inspections are essential to ensure that your tiny house on wheels remains roadworthy. This includes checking tires, brakes, and other crucial components.
-
Parking regulations: Different areas may have specific regulations regarding where you can park your tiny house on wheels. It’s important to research and understand these restrictions to avoid any legal issues.
Considering these mobility challenges and parking restrictions, it’s crucial to also focus on maximizing space in a tiny house on wheels.
Maximizing Space in a Tiny House on Wheels
When considering a tiny house on wheels, it’s crucial to maximize every inch of space. After all, every square foot counts in a mobile home.
This brings us to the current subtopic: maximizing space in a tiny house on wheels. To make the most of the limited area available, storage solutions and multi-purpose furniture are essential. Cleverly designed storage solutions, such as built-in cabinets and shelves, can help keep belongings organized and out of sight.
Additionally, multi-purpose furniture, like a sofa that can be converted into a bed or a dining table that can be folded away, allows for flexibility and functionality. By strategically incorporating these elements, a tiny house on wheels can provide ample storage and functionality without sacrificing comfort or style.
With the right storage solutions and multi-purpose furniture, the limited space in a tiny house on wheels can be optimized to its full potential.
Frequently Asked Questions
How much does a tiny house on wheels typically weigh?
A typical tiny house on wheels weighs between 10,000 to 12,000 pounds. The weight can vary depending on factors such as size, materials used, and the level of customization.
The cost of building a tiny house on wheels can range from $20,000 to $100,000, depending on your preferences and the quality of materials.
Living in a tiny house on wheels offers advantages such as affordability, mobility, and the opportunity to live a minimalist lifestyle.
Can a tiny house on wheels be legally parked anywhere?
Living in a mobile tiny house is like having wings to fly. While legal parking restrictions for tiny houses on wheels vary depending on the jurisdiction, there are many benefits to this lifestyle.
The mobility allows for flexibility and the ability to explore different locations. Additionally, it offers a sense of freedom and minimalistic living. However, it is crucial to research and comply with local regulations to ensure a smooth and legal parking experience.
What are the main differences between a tiny house on wheels and an RV?
The main differences between a tiny house on wheels and an RV are their construction and purpose.
While both are portable, an RV is typically designed for short-term travel and recreational use, with limited living space and basic amenities.
On the other hand, a tiny house on wheels is built to resemble a traditional home, with a focus on long-term sustainable living.
It offers more space, customizable layouts, and the ability to incorporate eco-friendly features like solar panels and composting toilets.
How long does it typically take to build a tiny house on wheels?
Building a tiny house on wheels is no walk in the park. It requires time, effort, and careful planning. The construction process can vary depending on the complexity of the design and the availability of resources. However, on average, it takes around 3-6 months to build a tiny house on wheels. Factors such as obtaining permits, sourcing materials, and hiring contractors can affect the building timeline.
Patience and perseverance are key during this transformative journey.
Are there any specific building codes or regulations that need to be followed when constructing a tiny house on wheels?
When constructing a tiny house on wheels, it’s important to ensure compliance with building codes and regulations. Building codes for tiny houses on wheels vary by location, but generally cover aspects such as structural integrity, electrical and plumbing systems, and fire safety.
Additionally, parking regulations for tiny houses on wheels may dictate where and how they can be parked, including requirements for permits, setbacks, and utility connections. It’s crucial to research and adhere to these regulations to ensure a safe and legal construction process.
Conclusion
In conclusion, the dimensions of a tiny house on wheels may vary, but they all share one common goal: maximizing space.
From the length and width to the height and living area dimensions, every inch is carefully utilized to create a functional and cozy living space.
The kitchen and bathroom dimensions are designed to provide essential amenities without sacrificing on comfort.
And when it comes to mobility and transportation, these tiny houses are built with efficiency in mind.
So, whether you’re a minimalist seeking simplicity or an adventurer craving freedom, a tiny house on wheels offers a compact yet spacious haven that will surely tug at your heartstrings.
