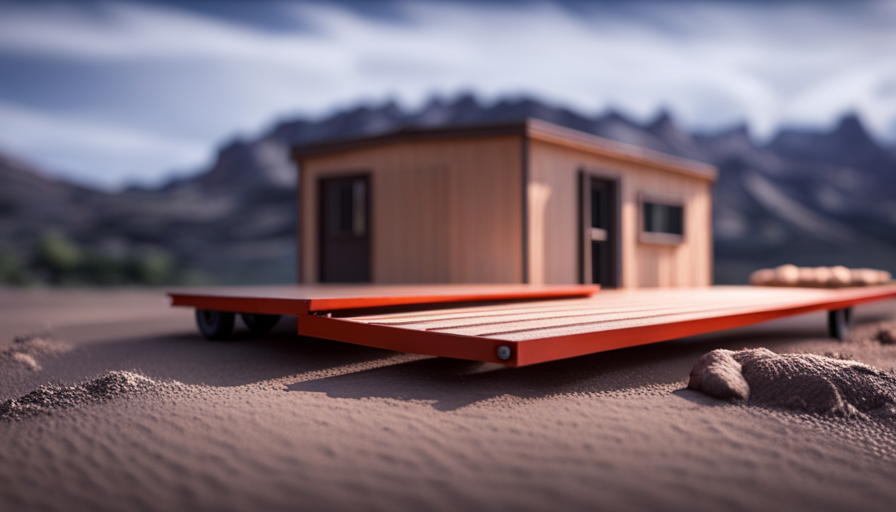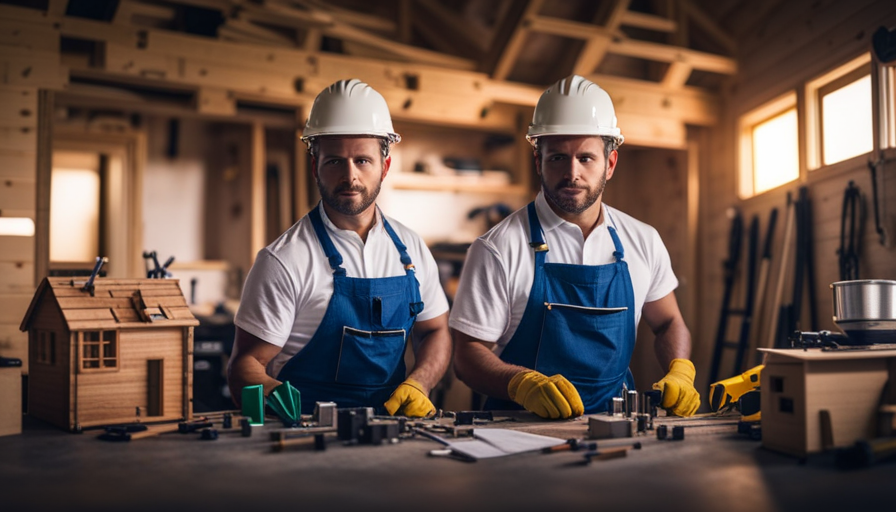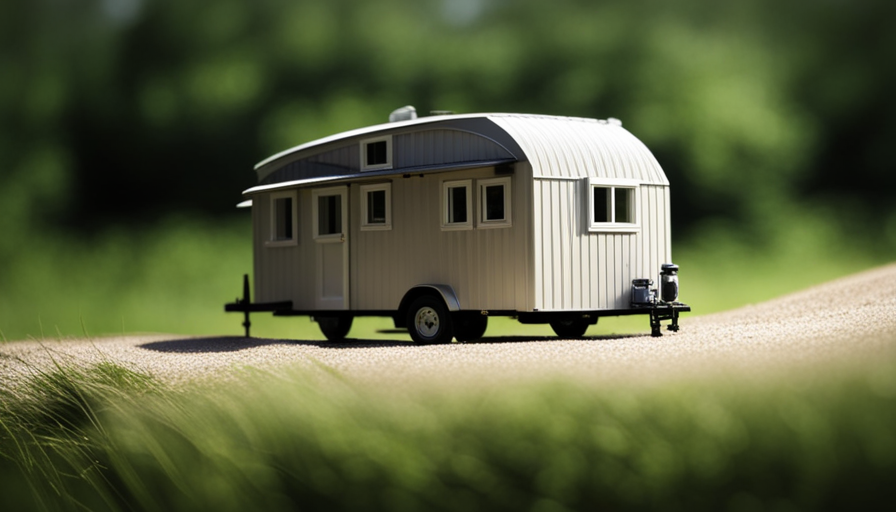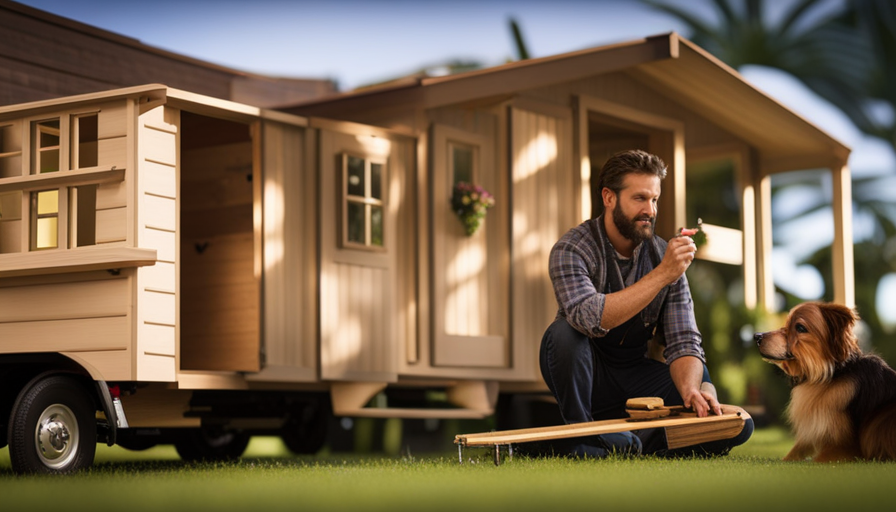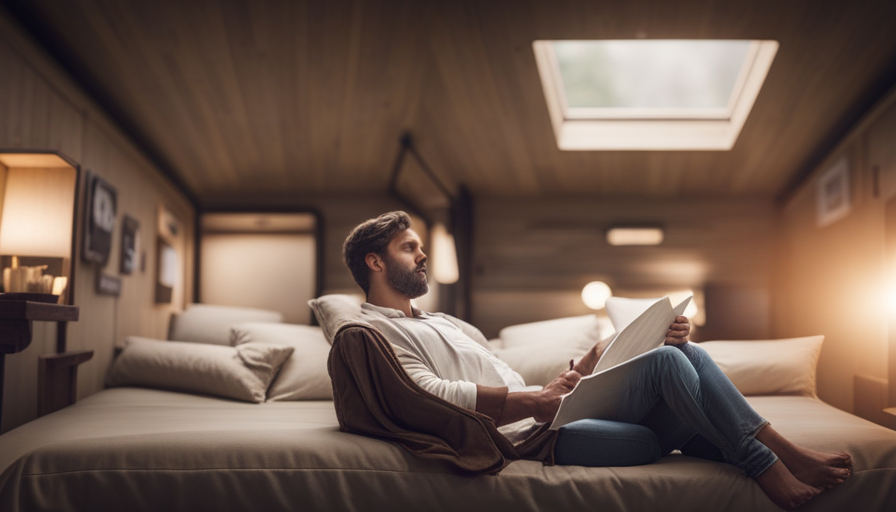Are you ready to transform your flatbed trailer into a cozy and functional living area? By carefully planning and putting in the effort, you can create your perfect tiny home that suits your preferences and lifestyle.
Just like a sculptor molding clay into a masterpiece, you have the power to shape your trailer into a sanctuary that reflects your unique taste and lifestyle. But before you embark on this exciting journey, it’s important to ensure the structural integrity of your trailer. You need a solid foundation to build upon, just like a strong base supports a towering skyscraper.
Once you’ve assessed the trailer’s condition, it’s time to dive into the nitty-gritty details of planning, designing, and constructing your tiny house. From insulating to wiring, from building walls to installing windows, we’ll guide you through each step of the process, equipping you with the knowledge and skills to create a tiny house that is both functional and beautiful.
So, let’s get started and bring your vision to life!
Key Takeaways
- Inspect the structural integrity of the trailer before starting the transformation process, focusing on areas such as the frame, axle, suspension system, and flooring.
- Plan and design the layout of the tiny house carefully to maximize space utilization and consider the placement of rooms and amenities.
- Choose appropriate insulation materials with suitable R-value for the climate to maintain a comfortable temperature and reduce energy consumption.
- Level the trailer using a bubble level and adjust if necessary to ensure a stable foundation for the tiny house.
Assess the Trailer’s Structural Integrity
Now, it’s time for you to take a close look at your flatbed trailer and assess its structural integrity before transforming it into the perfect foundation for your tiny house.
Assessing the safety and evaluating the durability of the trailer is crucial to ensure a sturdy and reliable base for your tiny house project. Begin by inspecting the trailer’s frame for any signs of rust, cracks, or damage. Look for any compromised areas that may weaken the overall structure. Pay special attention to the tongue and hitch, as they bear the weight and provide stability during transportation.
Next, examine the axle and suspension system. Check for any signs of wear and tear, such as bent axles or worn-out springs. It’s essential to confirm that these components are in good condition to support the weight of your tiny house and provide a smooth ride.
Inspect the flooring of the trailer thoroughly. Look for any signs of rot, water damage, or weak spots. Ensure that the flooring is sturdy and can withstand the weight of the tiny house without compromising its structural integrity.
Assessing the safety and evaluating the durability of your flatbed trailer is the first crucial step in making it ready for your tiny house. Once you’re confident in its structural integrity, you can proceed to plan and design the layout of your future tiny home.
Plan and Design the Layout
When planning and designing the layout of your tiny house on a flat bed trailer, it’s crucial to determine the optimal placement of rooms and amenities. Carefully consider the flow of the space and how each area will function efficiently within the limited square footage. Additionally, incorporate space-saving solutions such as built-in storage, multi-purpose furniture, and clever organization systems to maximize the functionality of your small living area.
Determine the placement of rooms and amenities
First and foremost, it’s essential to strategically allocate the available space on the flat bed trailer in order to determine the optimal placement of rooms and amenities for the tiny house.
To achieve this, consider the following:
-
Placement of furniture: Carefully plan where each piece of furniture will go to maximize the use of space. Consider multi-functional furniture, such as a sofa that can also serve as a bed or storage.
-
Maximize natural light: Position windows and skylights strategically to let in as much natural light as possible. This will make the tiny house feel more open and spacious.
-
Efficient room layout: Arrange the rooms in a way that allows for smooth traffic flow and easy access to amenities. Consider placing the kitchen near the entrance for convenience.
-
Utilize vertical space: Take advantage of the vertical space by installing shelves, cabinets, and storage units that go up to the ceiling.
Now, let’s consider space-saving solutions for a small living area.
Consider space-saving solutions for a small living area
One important aspect to consider in a small living area is utilizing clever space-saving solutions. When designing your tiny house on a flatbed trailer, it’s crucial to maximize every inch of space.
Space-saving furniture is a great way to achieve this. Look for multifunctional pieces such as foldable tables, wall-mounted desks, and sofa beds. These versatile furniture items can easily be transformed to meet your changing needs throughout the day.
Another key consideration is creative storage solutions. Utilize every nook and cranny by incorporating built-in shelves, under-bed storage, and hidden compartments. Think vertically by utilizing walls for hanging storage solutions, such as pegboards or magnetic strips.
By incorporating these space-saving techniques, you can optimize the functionality of your tiny house. Transitioning into the subsequent section about insulating the trailer, it’s important to ensure that your space-saving solutions are also energy-efficient.
Insulate the Trailer
To properly insulate your trailer, start by selecting the appropriate insulation materials based on their R-value and suitability for your climate. Once you’ve chosen the insulation, install it in the walls, floor, and ceiling, making sure it fits tightly to minimize air leakage. Pay attention to any gaps or seams, and use insulation tape or caulk to seal them. Properly insulating your trailer will help maintain a comfortable temperature inside your tiny house and reduce energy consumption.
Choose the appropriate insulation materials
When preparing your flatbed trailer for a tiny house, you’ll want to pick out the perfect insulation materials that’ll keep your home warm and cozy in any weather conditions.
To make the right choice, consider the following options:
-
Fiberglass insulation: This popular choice is cost-effective and provides excellent thermal performance. It’s available in rolls or batts and can easily be installed between studs or joists.
-
Spray foam insulation: This versatile option expands to fill any gaps or cavities, creating an airtight seal. While it’s more expensive, it offers superior insulation and soundproofing capabilities.
-
Cellulose insulation: Made from recycled materials, this eco-friendly option provides good thermal performance and is resistant to pests. It can be blown into walls or attics for effective insulation.
-
Reflective insulation: This type of insulation reflects radiant heat, making it ideal for hot climates. It can be installed in the roof or walls to reduce heat gain.
Now that you’ve chosen the appropriate insulation materials, it’s time to move on to the next step: installing insulation in the walls, floor, and ceiling.
Install insulation in the walls, floor, and ceiling
Now that you’ve picked out the perfect insulation materials, it’s time to transform your humble trailer into a warm and cozy sanctuary by installing insulation in every nook and cranny of the walls, floor, and ceiling. To ensure maximum efficiency, it is crucial to choose the right insulation materials that provide excellent thermal resistance while also being space-saving solutions.
In the walls, you can use rigid foam insulation boards or mineral wool batts, which offer high R-values and excellent soundproofing properties. For the floor, consider using spray foam insulation or rigid foam panels, as they provide superior insulation and can withstand heavy loads. Lastly, insulate the ceiling with fiberglass batts or blown-in cellulose insulation to create a barrier against heat loss.
To help you visualize the different insulation materials and their benefits, here is a table highlighting their features:
| Insulation Material | R-Value | Soundproofing | Space-saving |
|---|---|---|---|
| Rigid Foam Insulation | High | Excellent | Yes |
| Mineral Wool Batts | High | Excellent | Yes |
| Spray Foam Insulation | High | Good | No |
| Fiberglass Batts | Medium | Good | No |
By incorporating these insulation materials, you can create a well-insulated tiny house on your flatbed trailer. Next, we will discuss how to level the trailer to ensure a stable foundation for your tiny house.
Level the Trailer
First, make sure the trailer is leveled by using a bubble level and adjusting the height of the trailer’s legs accordingly. This is an important step in preparing the flatbed trailer for a tiny house. Leveling the trailer ensures a solid foundation for the structure and prevents any potential issues down the line.
If the ground is uneven, you may need to place blocks under the low side of the trailer to achieve a level surface. This will help distribute the weight evenly and provide stability.
Securing the foundation of the trailer is crucial to ensure the structural integrity of the tiny house. Once the trailer is leveled, it’s important to secure it properly to prevent any movement during transportation or while the tiny house is in use. This can be done by using anchors or tie-downs to attach the trailer to the ground, ensuring it stays in place.
With the trailer leveled and the foundation secured, you can now move on to the next step of installing electrical wiring. This is a vital aspect of making the flatbed trailer ready for a tiny house, as it allows for the connection of power sources and the installation of lighting fixtures, outlets, and appliances.
Install Electrical Wiring
To ensure safety and compliance, it’s crucial to hire a professional electrician to install the electrical wiring in your tiny house. They have the expertise and knowledge to handle the complexities of electrical work and ensure that everything is done according to code.
Before starting the installation, you need to determine the power needs of your tiny house, taking into account the appliances and systems that will be powered. This will help the electrician design and install an electrical system that meets your specific requirements.
Hire a professional electrician for safety and compliance
Ensure that you hire a professional electrician to guarantee the safety and compliance of your flatbed trailer for your tiny house. Hiring professionals is crucial when it comes to electrical work, as they have the expertise and knowledge to handle the complexities of wiring and ensure everything is done correctly.
Safety precautions are of utmost importance in this process, as faulty wiring can lead to electrical hazards, fires, or even electrocution. A professional electrician will ensure that all wiring is up to code and meets the necessary safety standards. They will also be able to advise you on the appropriate electrical components and systems for your tiny house, taking into consideration your power needs and usage.
With the expertise of a professional electrician, you can rest assured that your electrical system will be safe and compliant. Moving on to the next step, it is important to determine the power needs of your tiny house.
Determine the power needs of your tiny house
Now that you’ve hired a professional electrician, it’s time to figure out how much power your tiny house needs to keep everything running smoothly and efficiently. Power management is crucial to ensure that your electrical system can handle all your appliances and devices without overloading. To determine your power needs, you should assess the energy requirements of each item in your tiny house. Create a table with two columns and three rows to visualize this information. In the first column, list all your appliances and devices, including their wattage or amperage ratings. In the second column, calculate the total power consumption for each item by multiplying the wattage or amperage by the estimated usage hours per day. Sum up the total power consumption to determine your overall power needs. Once you have this information, you can explore renewable energy options to meet your power requirements. Transitioning into the subsequent section about setting up the plumbing system, you’ll want to ensure a seamless integration of both electrical and plumbing systems for a fully functional tiny house.
Set Up Plumbing System
To set up the plumbing system for your tiny house, you’ll need to install water supply and drainage pipes. This involves connecting the pipes to a water source and ensuring proper water flow throughout the house.
Additionally, when considering wastewater solutions, you may want to explore the option of composting toilets or alternative systems that efficiently manage and dispose of waste.
Install water supply and drainage pipes
First things first, let’s get those water supply and drainage pipes all set up on your flatbed trailer for your tiny house! To ensure a smooth installation process, follow these steps for water supply installation:
- Determine the location: Choose a spot on your trailer where the water inlet will be easily accessible.
- Install the water inlet: Connect the water inlet to the main water source and secure it to the trailer.
- Connect the pipes: Use durable PEX or PVC pipes to connect the water inlet to the fixtures inside your tiny house.
For drainage pipe installation, here’s what you need to do:
- Plan the layout: Map out the drainage system, considering the locations of sinks, showers, and toilets.
- Install the drainpipes: Secure the drainpipes underneath the trailer, connecting them to the fixtures using proper fittings.
- Test for leaks: Run water through the pipes and check for any leaks or blockages.
After setting up the water supply and drainage pipes, consider using composting toilets or alternative wastewater solutions to minimize environmental impact.
Consider using composting toilets or alternative wastewater solutions
Consider utilizing composting toilets or exploring alternative wastewater solutions to minimize the environmental impact of your tiny house. Composting toilets offer numerous benefits, including reduced water consumption, elimination of sewage infrastructure requirements, and the production of nutrient-rich compost for gardening. These toilets use a combination of natural processes, such as decomposition and evaporation, to break down waste into compost. They are odorless, require minimal maintenance, and are suitable for off-grid living.
Alternatively, you can explore alternative wastewater treatment options, such as greywater systems or aerobic treatment units, which treat and reuse wastewater for non-potable purposes. These systems can help conserve water and reduce the strain on traditional sewage systems.
By implementing these environmentally-friendly solutions, you can create a sustainable living space while minimizing your ecological footprint.
Now, let’s move on to the next step: building interior walls and flooring.
Build Interior Walls and Flooring
Get your flatbed trailer ready for a tiny house by starting with building the interior walls and flooring. This will create a solid foundation for your cozy living space. Follow these building techniques and interior design tips to ensure a functional and aesthetically pleasing interior:
-
Frame the walls: Begin by installing the wall studs, using pressure-treated lumber for durability. Use a level to ensure the walls are plumb and square. Attach the studs to the trailer’s frame using appropriate fasteners.
-
Insulate the walls: Enhance energy efficiency and comfort by insulating the interior walls. Consider using rigid foam insulation for its high insulating value and moisture resistance. Install it between the studs, sealing any gaps to prevent air leakage.
-
Install the interior finishes: Once the walls are insulated, it’s time to install the interior finishes. Choose lightweight materials like gypsum board or plywood for the walls. Secure them to the studs using screws or nails.
-
Lay the flooring: Select a durable flooring material that suits your style and preferences. Options like vinyl planks, laminate, or engineered hardwood work well in tiny houses. Install the flooring starting from one end of the trailer, making sure it’s level and secure.
After completing the interior walls and flooring, you can move on to the next step of constructing the exterior cladding. This will protect your tiny house from the elements and give it a finished look.
Construct Exterior Cladding
Now that you’ve successfully built the interior walls and flooring of your tiny house on a flatbed trailer, it’s time to move on to the next crucial step: constructing the exterior cladding.
Installing the exterior cladding is essential for protecting your tiny house from the elements and ensuring its durability. It not only enhances the aesthetic appeal but also provides insulation and weatherproofing.
To begin the exterior cladding installation, you need to select the appropriate materials based on your design preferences and climate conditions. Common options include wood, vinyl, fiber cement, or metal siding. Once you’ve chosen the material, measure and cut the cladding panels to fit the dimensions of your tiny house.
Next, attach the cladding panels securely to the frame of the house using screws or nails, following the manufacturer’s instructions. Ensure that each panel overlaps the previous one to prevent water seepage. Apply a weatherproofing barrier, such as a housewrap or waterproof membrane, before installing the cladding to further protect against moisture.
After the cladding is in place, seal any gaps or joints with caulk or weatherproof tape to create a tight seal. This step is crucial to prevent air leaks and maintain energy efficiency.
With the exterior cladding installed, your tiny house is now ready for the next phase: installing windows and doors.
Install Windows and Doors
Once you’ve completed the exterior cladding, it’s time to invite the sunshine and fresh air into your cozy haven by installing windows and doors that will serve as the welcoming portals to your tiny dream home.
Installing windows is a crucial step in creating a comfortable and well-lit living space. Start by measuring the window openings and selecting windows that fit your design aesthetic and functional needs. Consider factors such as insulation, energy efficiency, and durability when choosing the right windows for your tiny house.
Once you have your windows, carefully position them in the openings, ensuring they’re level and plumb. Secure them in place with screws or nails, making sure to seal any gaps with weatherstripping for optimal insulation.
Next, let’s talk about choosing doors. Your choice of doors will not only impact the aesthetics of your tiny house but also its security and functionality. Decide whether you want a traditional hinged door or a space-saving sliding door. Consider the material, size, and style that best complements your overall design.
Install the door frame securely, ensuring it’s level and square. Attach the door to the frame, making sure it opens and closes smoothly. Finally, add weatherstripping to seal any gaps and enhance insulation.
With the windows and doors in place, you’ve created the foundation for a bright and welcoming space. Now it’s time to move on to personalizing and decorating your tiny house to make it uniquely yours.
Personalize and Decorate
When personalizing and decorating your tiny house, you can add your personal touch with furniture and decor. Choose pieces that fit your style and make the space feel like home. Additionally, it’s important to optimize storage solutions for a compact living space.
Utilize creative storage options such as built-in shelves, under-bed storage, and multi-functional furniture to maximize the use of every inch.
Add your personal touch with furniture and decor
Make your flat bed trailer ready for a tiny house by adding your personal touch with furniture and decor – it’s the perfect opportunity to showcase your unique style and make it truly feel like home.
When selecting furniture, consider the size and functionality of each piece. Opt for multipurpose items, such as a sofa that can double as a guest bed or storage ottomans that provide hidden storage options.
Choose a color scheme that reflects your taste and creates a cohesive look throughout the space. Consider using neutral tones as a base and adding pops of color with accent pieces.
Incorporate your personal style through decorative items such as artwork, throw pillows, and curtains. These elements will not only add visual interest but also create a sense of comfort and warmth.
As you optimize storage solutions for a compact living space, keep in mind that every item should serve a purpose and contribute to an organized environment.
Optimize storage solutions for a compact living space
Get creative and maximize storage in your compact living space to make the most of every inch. When it comes to optimizing storage solutions for a tiny house on a flat bed trailer, it’s essential to prioritize space efficiency.
Start by utilizing vertical space with tall cabinets or shelves that reach the ceiling. Install hooks on walls or inside cupboard doors to hang items such as pots, pans, and cleaning supplies. Consider incorporating multifunctional furniture, like a bed frame with built-in drawers or a coffee table that doubles as a storage ottoman.
Utilize under-bed storage for items that are used less frequently. Think outside the box and utilize unconventional spaces, like the area above the bathroom or kitchen cabinets. By implementing these compact storage solutions, you can ensure that every nook and cranny of your tiny house is utilized effectively.
Frequently Asked Questions
What are the dimensions of a standard flat bed trailer?
To determine the dimensions of a standard flatbed trailer, you need to consider its length, width, and height. Typically, these trailers measure around 48 to 53 feet in length, 8.5 to 9.5 feet in width, and have a height clearance of approximately 13.5 feet.
As for weight capacity, standard flatbed trailers can typically handle loads ranging from 48,000 to 80,000 pounds, depending on the specific model and configuration.
How much weight can a flat bed trailer typically hold?
To calculate the weight capacity of a flatbed trailer, you need to know its gross vehicle weight rating (GVWR). This is the maximum weight the trailer can safely carry, including its own weight.
To reinforce a flatbed trailer for heavy loads, consider upgrading the axle, suspension, and frame. Additionally, ensure the trailer has proper tie-down points and a sturdy hitch. Consult a professional for specific modifications based on your trailer’s make and model.
Are there any legal requirements or permits needed to convert a flat bed trailer into a tiny house?
Legal requirements and building codes play a crucial role when converting a flatbed trailer into a tiny house. It’s important to comply with these regulations to ensure safety and avoid legal issues.
One interesting statistic to visualize the significance of these requirements is that 85% of tiny house owners encounter legal issues during the construction process. Therefore, it’s essential to research local laws, obtain necessary permits, and adhere to building codes to successfully convert a flatbed trailer into a tiny house.
What tools and equipment are necessary for the conversion process?
To convert a flat bed trailer into a tiny house, you’ll need various tools and equipment. Some essential tools include a circular saw, power drill, hammer, and screwdriver. Additionally, you’ll require a level, measuring tape, and a staple gun.
Safety precautions are crucial, so make sure to wear protective gear such as safety goggles, gloves, and a dust mask. It’s also advisable to have a fire extinguisher on hand and to work in a well-ventilated area.
Are there any specific safety precautions to consider when converting a flat bed trailer into a tiny house?
When converting a flatbed trailer into a tiny house, safety precautions are of utmost importance. One common mistake is underestimating the weight distribution. Imagine driving a car with all the weight in the back – the handling would be compromised, right?
The same goes for a tiny house on a trailer. Ensure a proper balance by distributing the weight evenly, securing heavy items properly, and reinforcing the structure to avoid any accidents on the road.
Conclusion
In conclusion, preparing a flat bed trailer for a tiny house requires careful assessment of its structural integrity. It also involves planning and designing the layout, insulating and leveling the trailer, installing electrical wiring, building interior walls and flooring, constructing exterior cladding, and installing windows and doors.
One interesting statistic to note is that, according to a survey conducted by the American Tiny House Association, the average cost of converting a flat bed trailer into a tiny house is around $25,000. This highlights the investment and attention to detail required to create a comfortable and functional living space on a trailer.
