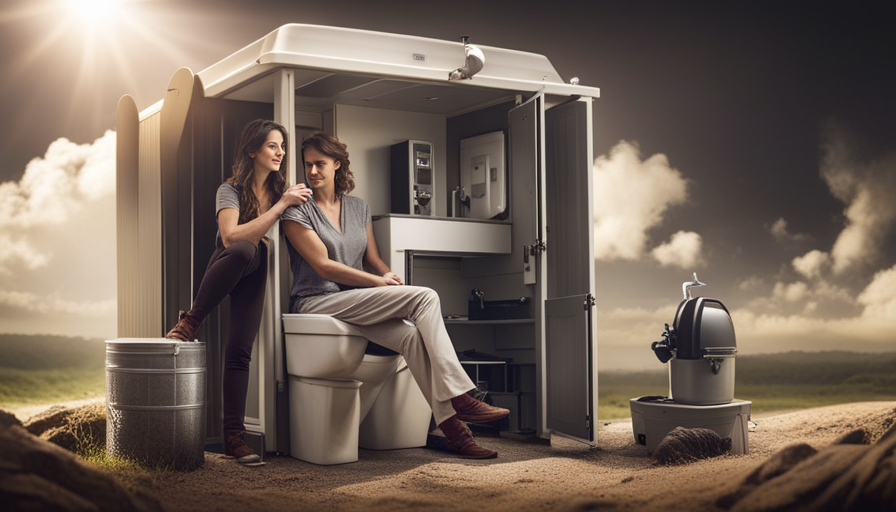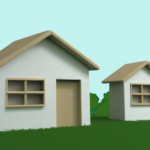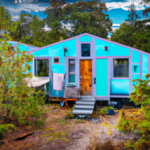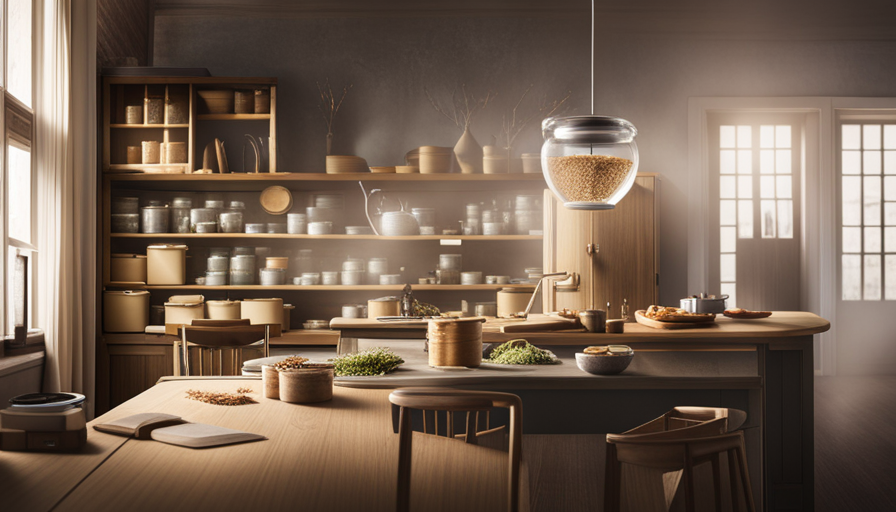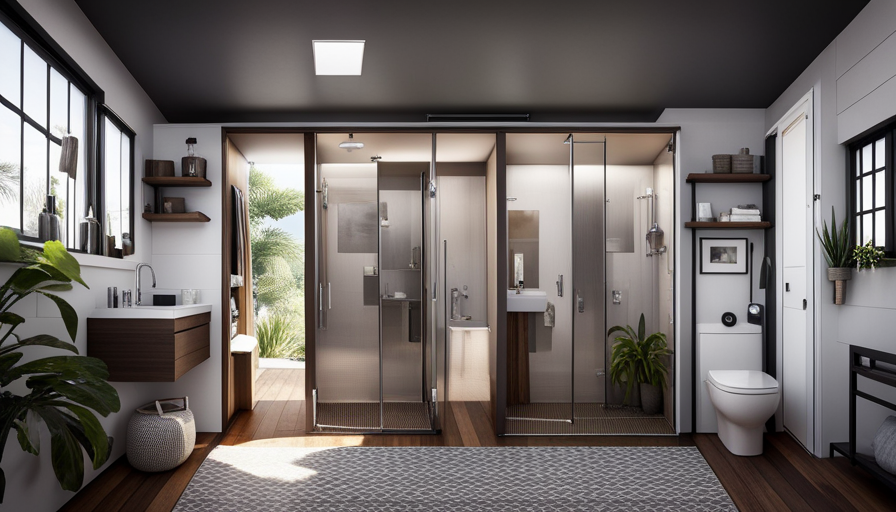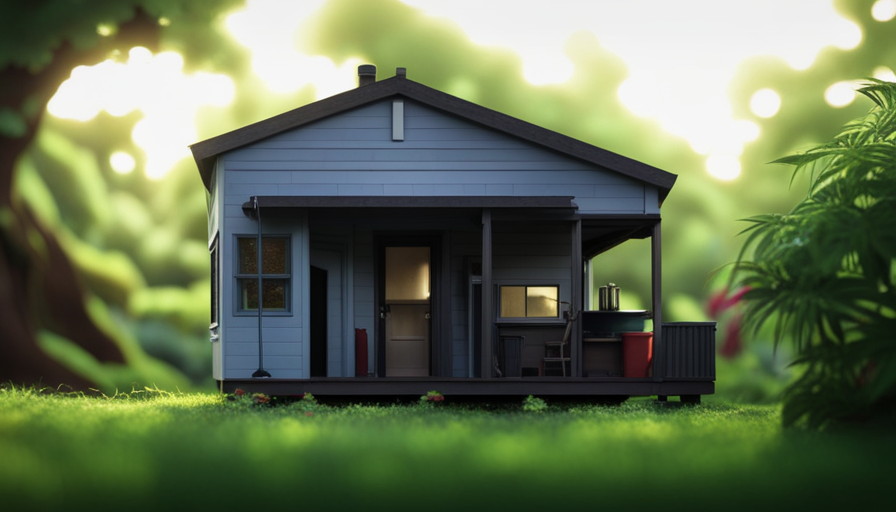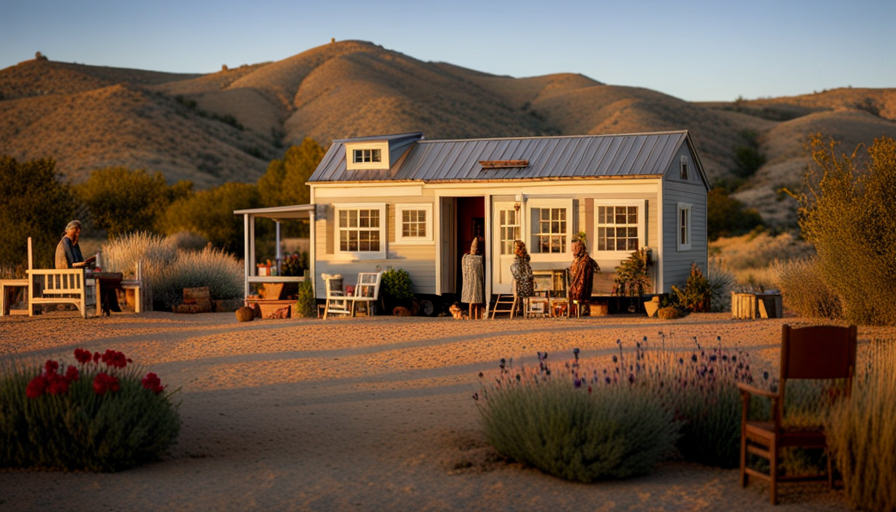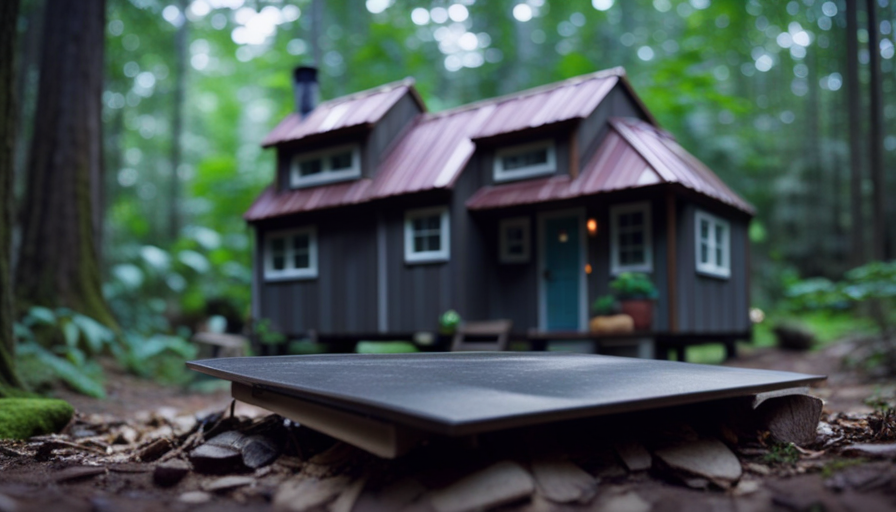As a tiny home rises, much like a bird in flight, it challenges conventional notions of what a home is. Yet, the question remains: How tall can a tiny home be? Those who venture into the minimalist lifestyle and opt to reduce their living quarters wrestle with this query. Being passionate about tiny houses, I’ve undertaken an exploration into the complexities surrounding the issue of height, considering factors such as legal stipulations, transport constraints, and individual tastes.
In this article, we will uncover the secrets behind finding the perfect height for your tiny house, ensuring both functionality and aesthetic appeal. From considering interior space to pondering future expansion, we will leave no stone unturned. So, let us embark on this innovative and efficient quest, consulting professionals and embracing the beauty of architectural style. Join me as we soar through the heights of the tiny house world, uncovering the secrets to creating the perfect nest in the sky.
Key Takeaways
- Tiny houses offer flexibility in design and allow for vertical space utilization, optimizing the available square footage.
- Consideration of transportation regulations and building codes is crucial when determining the ideal height of a tiny house.
- Energy efficiency and heating/cooling options should be carefully considered to maintain a comfortable temperature.
- Incorporating natural materials, experimenting with textures and patterns, and choosing an architectural style that reflects personal taste are options for interior design in tiny houses.
Legal Requirements for Tiny House Heights
If you’re wondering how high your tiny house should be, there are legal requirements you need to consider. Transportation regulations and building codes play a crucial role in determining the height of your tiny house. These regulations ensure safety and compliance with the law.
Transportation regulations dictate the maximum height for your tiny house to be transported on roads. This is typically around 13 feet and 6 inches. It is important to take this into account when designing and constructing your tiny house, as exceeding this height limit could result in transportation issues and potential fines.
Building codes, on the other hand, determine the maximum height for permanent structures. These codes vary depending on your location, so it’s essential to research and adhere to the specific requirements in your area.
When designing your tiny house, it’s important to find a balance between adhering to transportation regulations and building codes. You want your tiny house to be tall enough to provide a comfortable living space, but not so tall that it exceeds legal limits. Keep in mind that taller structures may also face limitations when it comes to parking, access to utilities, and overall mobility.
So, understanding the legal requirements for tiny house heights is crucial for a successful and compliant project. Now, let’s explore the transportation limitations you might encounter when moving your tiny house.
Transportation Limitations
When it comes to transporting a tiny house, there are a few key points that need to be considered. First, clearance for bridges and tunnels is crucial, as the height of the tiny house must be able to safely pass through without any issues.
Navigating narrow roads and tight corners is also a challenge, as the size of the tiny house may make it difficult to maneuver in certain areas.
Overall, transportation limitations play a significant role in the mobility and feasibility of owning a tiny house.
Clearance for bridges and tunnels
To ensure safe passage for your tiny house, make sure it has a clearance height that’s at least 13 feet. This is the average height of bridges and tunnels across the United States. Having sufficient clearance for overpasses and tunnels is crucial to avoid any mishaps during transportation. Here are three important considerations to keep in mind:
-
Measure the height of your tiny house accurately to determine if any modifications are needed to meet the required clearance. Don’t forget to account for any additional height that may come from roof vents or AC units.
-
Research weight restrictions for bridges and tunnels along your route. It’s important to ensure that your tiny house is within the allowed weight limit to prevent any structural damage or fines.
-
Plan your route carefully to avoid any low-clearance areas. Utilize resources like maps and GPS apps that provide information on bridge heights and tunnel clearances.
With these precautions in mind, you can confidently navigate your tiny house through bridges and tunnels without worrying about clearance issues.
Now, let’s move on to the next section and discuss navigating narrow roads and tight corners.
Navigating narrow roads and tight corners
Prepare yourself for an exhilarating journey as you navigate through winding roads and challenging corners with your compact abode. The narrow road challenges may seem daunting at first, but fear not! Your tiny house is designed to tackle these obstacles with finesse.
Maneuvering around tight corners becomes a thrilling adventure as you embrace the nimble nature of your home on wheels. With its compact size, your tiny house effortlessly weaves through narrow roads, allowing you to explore hidden gems off the beaten path. As you gracefully glide around each corner, you’ll be amazed at the precision and control you have over your tiny haven.
But don’t worry, we’ll explore the consideration of interior space in the next section, ensuring that your tiny house is not only efficient on the road but also cozy and inviting inside.
Consideration of Interior Space
When considering the interior space of a tiny house, it’s crucial to think about the ceiling height for comfortable living. A higher ceiling can create a sense of openness and spaciousness, while a lower ceiling may feel more cozy and intimate.
Additionally, the design options for tiny house interiors often include utilizing loft spaces or opting for a low-profile design to maximize the available square footage. Both of these options can be creatively implemented to enhance the functionality and aesthetics of the interior space.
Ceiling height for comfortable living
Having a cozy ceiling height in a tiny house is essential for creating a comfortable and enjoyable living space. When designing a tiny house, it’s important to consider both legal requirements and transportation limitations. To give you an idea of what a comfortable ceiling height looks like, imagine a 2 column and 3 row table. In the first column, you have the different areas of the tiny house such as the living room, kitchen, and bedroom. In the second column, you have the corresponding recommended ceiling height for each area. For example, the living room could have a ceiling height of 8 feet, while the kitchen and bedroom could have a slightly lower ceiling height of 7 feet. This ensures that you have enough headroom to move around comfortably. When considering loft or low-profile design options, it’s important to keep in mind the transition from the previous section.
Loft or low-profile design options
One option to consider for creating a cozy living space in a small home is to incorporate a loft or low-profile design, which allows for maximizing the use of vertical space. By utilizing a loft area as a bedroom, you can free up the main floor for a spacious living room and kitchen area.
This interior design technique not only creates a more open and airy feel, but it also optimizes the available space in the tiny house. A loft can be accessed by a ladder or staircase, adding a unique touch to the overall design.
Additionally, low-profile designs can be used to create a seamless integration of different functional areas within the tiny house. These innovative design options provide endless possibilities for customization based on individual preferences and needs, making the most out of limited space.
Personal Preferences and Needs
In determining the ideal height for a tiny house, it’s important to consider my personal preferences and specific needs.
One of the main factors that influenced my decision was housing affordability. As someone who wanted to downsize and live a simpler life, I needed a tiny house that would be cost-effective. A lower profile design seemed like the perfect fit for me. It not only reduced construction costs but also made it easier to transport the house if I ever decided to move.
Another consideration for me was the feeling of openness and spaciousness. I didn’t want to feel cramped or claustrophobic in my tiny house. So, I opted for a slightly higher height that allowed for taller ceilings and larger windows. This created a sense of airiness and made the space feel more inviting. It also allowed for more natural light to flow in, which was important to me.
Transitioning into the next section about structural integrity and safety, it’s crucial to find the right balance between height and stability. By considering personal preferences and needs, I was able to determine the ideal height for my tiny house that not only met my aesthetic desires but also ensured the structural integrity and safety of the space.
Structural Integrity and Safety
When it comes to building a tiny house, one of the most important factors to consider is the structural integrity and safety of the structure. Stability considerations are crucial in ensuring that the tiny house stands strong and secure, even in adverse conditions.
Wind and weather resistance is another key point to take into account, as a well-built tiny house should be able to withstand gusts of wind and heavy rain without any damage.
So, when designing and constructing a tiny house, it’s essential to prioritize stability and weather resistance to ensure a safe and durable living space.
Stability considerations
To ensure the stability of your tiny house, you’ll want to consider how high it should be built. The height of your tiny house is crucial for maintaining its structural integrity and overall safety. Here are some key factors to take into account when determining the optimal height:
-
Interior Layout: Consider the functionality and livability of the interior space. A taller tiny house allows for more creative and versatile interior layouts, providing ample headroom and the ability to include loft spaces for sleeping or storage.
-
Exterior Design: The height of your tiny house should also align with its exterior design. A well-proportioned and aesthetically pleasing tiny house will have a balanced height that complements its overall style and architectural features.
-
Stability: Higher tiny houses may require additional stabilization measures to ensure they can withstand external forces such as wind and weather. Incorporating sturdy foundation systems and proper anchoring techniques are essential for maintaining stability.
Considering these factors will help you determine the ideal height for your tiny house, ensuring both its stability and aesthetic appeal. When it comes to wind and weather resistance, there are other important considerations to keep in mind.
Wind and weather resistance
Don’t underestimate the power of wind and weather when it comes to challenging the resilience of your compact abode. Building a tiny house means taking into consideration the wind load and ensuring proper weatherproofing to protect against the elements.
Strong winds can put immense pressure on the structure, so it’s vital to design and construct the tiny house with wind resistance in mind. Reinforced walls, sturdy roofing, and secure windows and doors are essential to withstand high winds.
Additionally, weatherproofing measures such as sealing gaps, using quality insulation, and installing durable siding can help keep the interior safe and dry.
As we transition to discussing the foundation and footprint, it’s important to remember that a solid and well-built structure is the foundation for a successful tiny home.
Foundation and Footprint
Consider the compact footprint of your tiny house, allowing you to maximize space and create a solid foundation for your dream home. When it comes to building a tiny house, the foundation and footprint are crucial elements to consider. Here are five important points to keep in mind:
-
Legal requirements for tiny house sizes: Before starting construction, make sure to research and understand the legal requirements for the size of your tiny house. This will ensure that you comply with local regulations and avoid any potential issues down the line.
-
Building permits and zoning regulations: Obtaining the necessary building permits and understanding zoning regulations is essential. These permits and regulations ensure that your tiny house is built safely and adheres to local building codes.
-
Stability and durability: Since tiny houses are smaller in size, it’s important to ensure that the foundation is stable and durable. This will provide a solid base for your tiny house and protect it from potential shifting or damage.
-
Foundation options: There are various foundation options to consider, such as concrete slab, trailer, or even skids. Each option has its own advantages and considerations, so choose the one that best suits your needs and preferences.
-
Space optimization: With limited square footage, optimizing space is key. Consider incorporating storage solutions, multi-purpose furniture, and efficient layouts to make the most of your tiny house.
Now that you have a solid foundation and compact footprint for your tiny house, let’s explore the next step: energy efficiency and heating/cooling.
Energy Efficiency and Heating/Cooling
Save money on your energy bills and keep your tiny house comfortable year-round by implementing smart energy efficiency measures and a reliable heating/cooling system.
When it comes to energy efficiency, choosing the right appliances is crucial. Opt for energy-efficient models that are designed to consume less electricity without sacrificing performance. Look for appliances with the ENERGY STAR label, as they’re proven to reduce energy consumption and save you money in the long run.
In addition to choosing energy-efficient appliances, insulation is key to maintaining a comfortable temperature inside your tiny house. There are various insulation options available, such as spray foam insulation, which provides excellent insulation and helps seal any gaps or cracks. Another option is to use cellulose insulation, which is made from recycled materials and is a more eco-friendly choice.
When it comes to heating and cooling your tiny house, consider installing a ductless mini-split system. These systems are efficient and allow you to control the temperature of each individual room, ensuring maximum comfort and energy savings. Additionally, consider using a programmable thermostat to regulate the temperature based on your schedule, further reducing energy consumption.
Transitioning into the next section about aesthetics and architectural style, it’s important to note that energy efficiency doesn’t mean compromising on style. With advancements in design, you can incorporate energy-efficient elements seamlessly into your tiny house, creating a beautiful and functional space without any compromise.
Aesthetics and Architectural Style
Immerse yourself in the world of architectural design and aesthetics, where every detail of your tiny home becomes a work of art, reflecting your unique style and personality. When it comes to aesthetics and architectural style, the possibilities are endless for your tiny house.
Whether you prefer a sleek and modern design or a cozy and rustic feel, there are countless options to choose from. One of the most important aspects of aesthetics is the interior design elements. From the color scheme to the furniture choices, every decision you make will contribute to the overall look and feel of your tiny home. Consider incorporating natural materials like reclaimed wood or stone to add warmth and character. Experiment with different textures and patterns to create visual interest and depth.
Architectural style is another key factor to consider. Are you drawn to the simplicity of minimalist design or the intricate details of Victorian architecture? The style you choose should not only reflect your personal taste but also complement the surrounding environment. For example, if you plan to place your tiny house in a wooded area, a cabin-inspired design may be the perfect choice.
As you envision the aesthetics and architectural style of your tiny home, keep in mind that it’s not a static entity. It can evolve and adapt over time to suit your changing needs and preferences. In the following section about future expansion or modifications, we’ll explore how you can continue to shape and personalize your tiny house.
Future Expansion or Modifications
Embrace the potential for growth and personalization as you envision the future of your unique abode. A tiny house isn’t just a compact living space; it can also serve as a foundation for future expansion or modifications. Here are a few ideas to consider when planning for the future of your tiny house:
-
Vertical Space: Utilize the height of your tiny house by incorporating loft areas or installing shelving units that reach up to the ceiling. This will maximize storage options and create a sense of spaciousness.
-
Flexibility in Design: Opt for modular furniture and multifunctional fixtures that can be easily rearranged or expanded upon. This’ll allow you to adapt your tiny house to changing needs or accommodate additional occupants.
-
Exterior Additions: Consider the possibility of adding an outdoor deck or patio space to extend your living area. This will provide a seamless transition between indoor and outdoor living and create more room for relaxation or entertainment.
-
Sustainable Solutions: Plan for future sustainability by integrating renewable energy sources or incorporating green technologies. This’ll not only reduce your carbon footprint but also open up possibilities for off-grid living in the future.
As you explore the future expansion and space utilization of your tiny house, it’s crucial to consult with professionals to ensure that your visions align with the structural integrity of your abode.
Transitioning into the next section, let’s delve into the importance of seeking expert advice and guidance when planning for the long-term development of your tiny house.
Consulting with Professionals
As I pondered the possibilities of future expansion or modifications for my tiny house, I realized that consulting with professionals would be a wise decision. After all, they possess the expertise and knowledge that I lack in this realm.
By seeking their guidance, I could ensure that any modifications I make align with building codes and safety regulations, while also maximizing the potential of my tiny home.
Consulting with experts not only provides valuable insights, but it also helps me navigate the cost considerations involved in expanding or modifying my tiny house. These professionals can help me determine the most cost-effective ways to achieve my desired changes, ensuring that I stay within my budget while still achieving my goals.
Furthermore, seeking professional advice helps me avoid costly mistakes that could arise from my lack of expertise in construction and design. Their guidance can save me time, money, and unnecessary frustration in the long run.
Consulting with professionals is an essential step in the process of expanding or modifying a tiny house. Their expertise and cost considerations can help me make informed decisions while ensuring the success of my future endeavors.
Frequently Asked Questions
How much weight can a tiny house typically support on its foundation?
The weight capacity of a tiny house foundation is crucial for ensuring its structural integrity. It’s important to determine the maximum weight the foundation can support to avoid any potential issues.
Factors like the type of foundation and materials used play a significant role in determining the weight capacity. By considering these factors and consulting with professionals, you can ensure that your tiny house foundation is sturdy enough to support the weight of the entire structure, keeping it safe and secure.
What are the most common materials used for building the walls of a tiny house?
When it comes to building the walls of a tiny house, there are various materials and insulation options to choose from. The most common building materials used for tiny house walls include wood, metal, and concrete. These materials offer durability, strength, and flexibility in design.
As for insulation options, popular choices include spray foam, fiberglass, and rigid foam boards. These materials ensure energy efficiency and a comfortable living environment inside the tiny house.
Can a tiny house be moved frequently without causing damage to its structure?
To secure a tiny house for frequent moves, there are a few tips for minimizing structural damage. Firstly, reinforce the foundation with strong materials like steel or concrete.
Secondly, use sturdy anchor points and straps to secure the house during transportation.
Additionally, consider installing shock-absorbing mechanisms to absorb any potential impact.
Lastly, regularly inspect and maintain the structure to ensure it remains in optimal condition.
By following these steps, you can safely move your tiny house without causing damage to its structure.
What are the best heating and cooling options for a tiny house?
Portable vs. permanent: Which is the best option for heating and cooling a tiny house? When it comes to keeping a tiny house comfortable year round, energy efficiency is key.
Opting for portable heating and cooling solutions allows for flexibility, as they can be easily moved as needed. However, permanent options such as mini split systems or radiant floor heating offer more consistent temperature control.
Ultimately, the best choice depends on your specific needs and preferences.
Are there any specific regulations or permits required for parking a tiny house on private property?
Oh, the joy of parking a tiny house on private property! The thrill of navigating the maze of regulations and permits is simply unparalleled. It’s like an adventure, really.
From zoning requirements to building codes, there’s no shortage of hoops to jump through. But fear not, for with a little patience and perseverance, you too can bask in the glory of legally parking your tiny abode. Just remember, it’s all part of the fun!
Conclusion
In conclusion, determining the height of a tiny house is not a decision to be taken lightly. It involves legal requirements, transportation limitations, personal preferences, and safety considerations.
Just like a bird soaring through the sky, the height of a tiny house should allow for freedom and flexibility. It should be a sanctuary that embraces our individuality and provides a sense of liberation.
So, let your dreams take flight as you consult with professionals and build a tiny house that reaches new heights, both literally and metaphorically.
Hi, I’m Emma. I’m the Editor in Chief of Tiny House 43, a blog all about tiny houses. While tree houses are often associated with childhood, they can be the perfect adult retreat. They offer a cozy space to relax and unwind, surrounded by nature. And since they’re typically built on stilts or raised platforms, they offer stunning views that traditional homes simply can’t match. If you’re looking for a unique and romantic getaway, a tree house tiny house might just be the perfect option.

