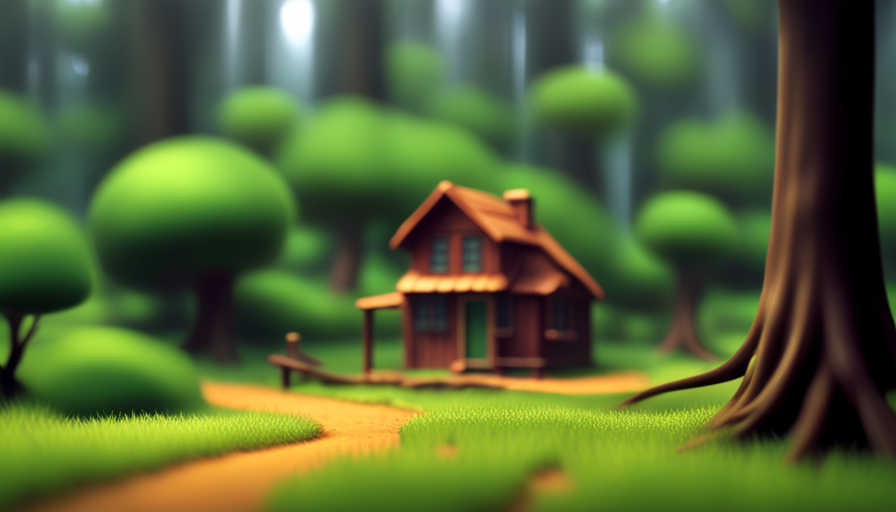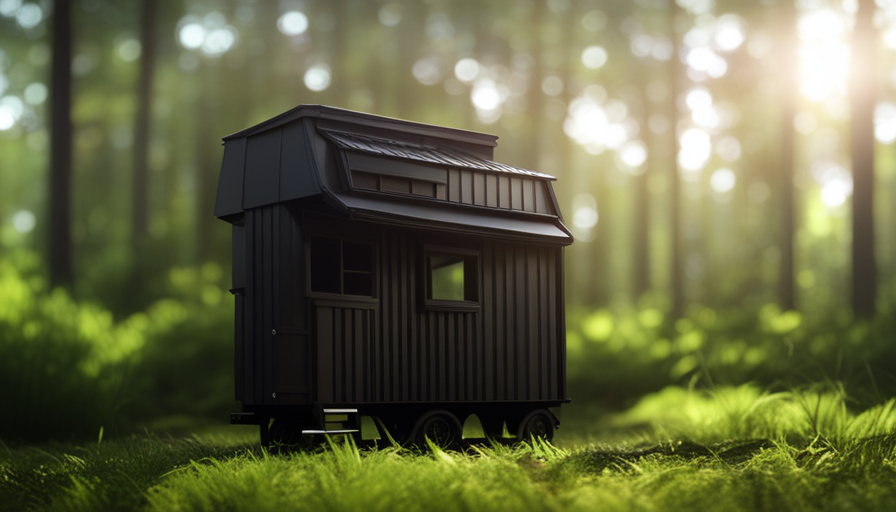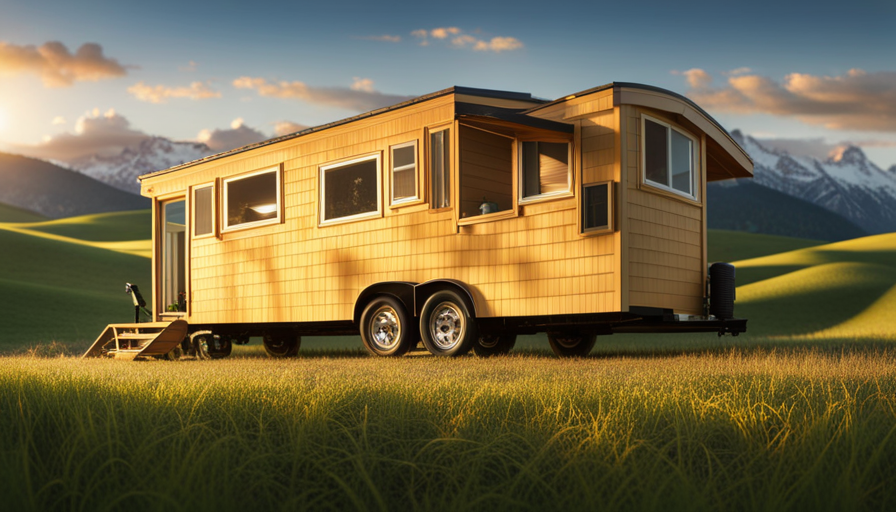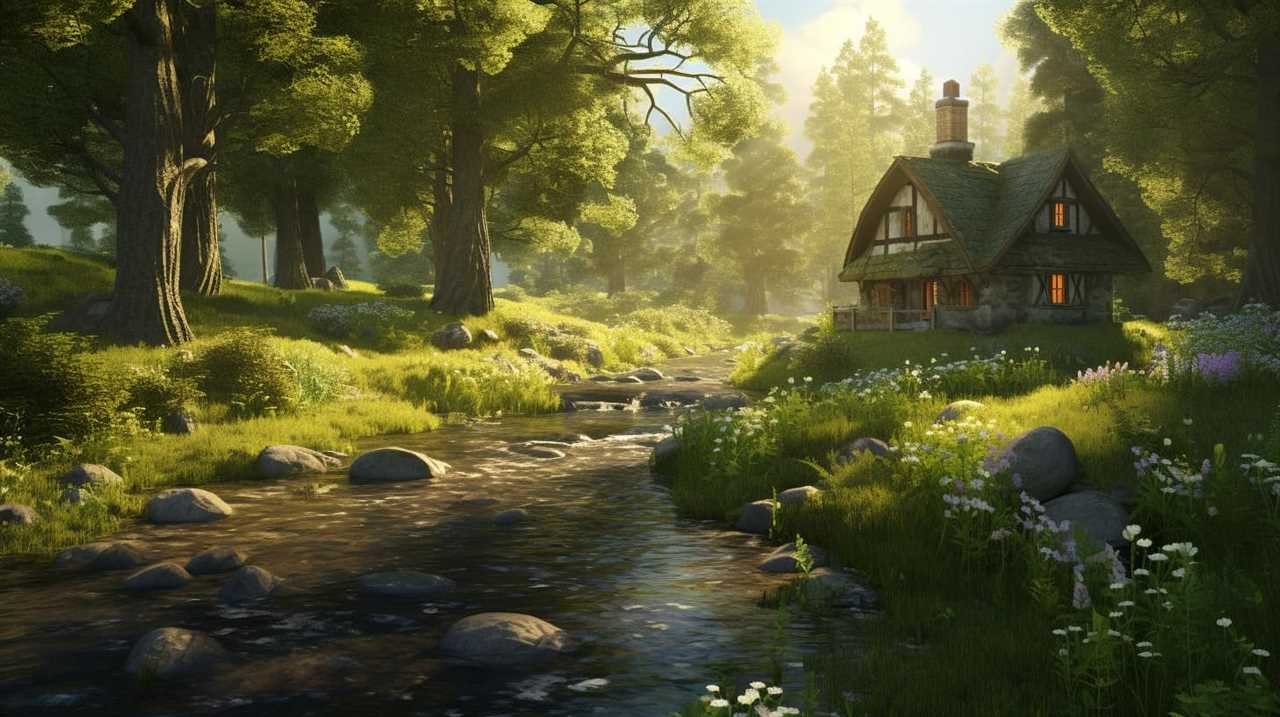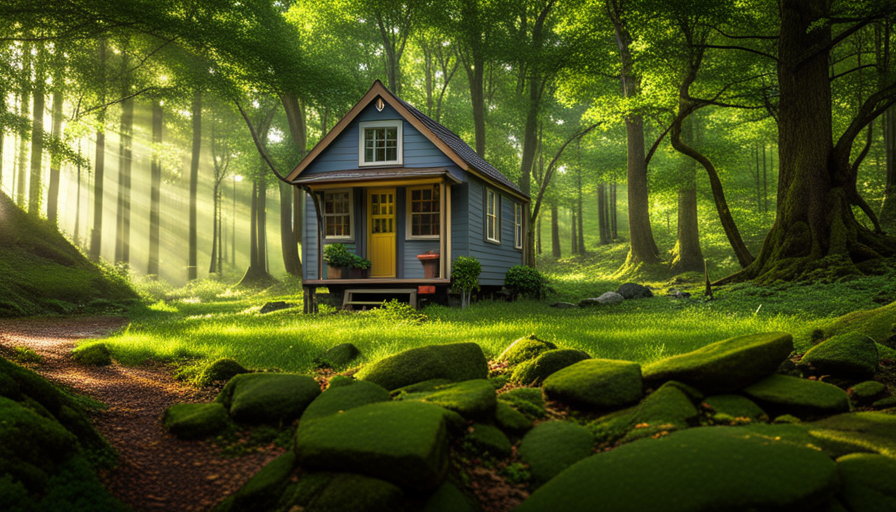Have you ever dreamed of living in a cozy and compact space that showcases your unique style? Well, now you can turn that dream into a reality! In this article, I will guide you through the process of building your own tiny house. So, let’s dive in and start this exciting journey together!
They say that ‘good things come in small packages,’ and that couldn’t be truer when it comes to tiny houses. These pint-sized dwellings offer a world of possibilities, allowing you to live a simpler, more sustainable lifestyle. From determining your needs and goals to embracing a minimalistic way of living, we will cover it all.
Throughout this article, I will provide you with expert advice on:
- Choosing the right location
- Designing your tiny house
- Obtaining permits
- Gathering the necessary building materials and tools
- Installing utilities and systems
- Completing interior and exterior finishes.
So, if you are ready to embark on a journey towards a more fulfilling and minimalist lifestyle, let’s get started on building your very own tiny house!
Key Takeaways
- Factors to consider when choosing the right location: accessibility, zoning regulations, utilities, and climate
- Tips for designing a tiny house: maximize space, consider layout and vertical storage, utilize natural light and light colors
- Importance of constructing a solid foundation and frame for stability and longevity of the house
- Incorporate energy-efficient appliances, solar panels, and rainwater collection systems for sustainability
Determine Your Needs and Goals
Now, it’s time for me to figure out what I want and what I need in my tiny house. The first step in this process is to identify my budget. I need to determine how much money I’m willing to spend on my tiny house project. This will help me make informed decisions throughout the entire process.
Next, I need to determine my space requirements. How much space do I need to live comfortably? Do I need a separate bedroom or can I make do with a loft? Do I need a full kitchen or can I get by with just a stovetop and a mini-fridge? These are important questions to consider when designing my tiny house.
Once I have identified my budget and determined my space requirements, I can start thinking about the next step: choosing the right location. This will involve considering factors such as proximity to work, access to amenities, and the overall vibe of the neighborhood. By carefully considering these factors, I can ensure that my tiny house is not only functional and efficient, but also in a location that suits my lifestyle.
Choose the Right Location
First, picture yourself nestled in the perfect spot for your dream abode, with the sun-kissed hills gently embracing your future haven. Finding the perfect spot for your tiny house is a crucial step in making your dream a reality. Researching potential locations is essential to ensure that your tiny house will be in a place that meets your needs and goals. To help you make an informed decision, consider the following factors:
| Factor | Consideration |
|---|---|
| Accessibility | Is the location easily accessible by road or public transportation? |
| Zoning Regulations | Are there any zoning restrictions that may impact your ability to build a tiny house? |
| Utilities | Are water, electricity, and sewer services readily available? |
| Climate | Does the location experience extreme weather conditions that may affect the durability of your tiny house? |
By carefully evaluating these factors, you can choose the right location that aligns with your vision for your tiny house. Once you have found the perfect spot, you can move on to the next step of designing your tiny house, where you can bring your creative ideas to life.
Design Your Tiny House
Choosing the right location for your dream abode is just the beginning – it’s time to let your creativity soar as you design your very own tiny oasis.
When it comes to designing your tiny house, every inch counts. The key is to maximize the use of space in a small home without compromising on style and functionality. Here are some tiny house design tips to help you create the perfect living space.
First and foremost, consider the layout of your tiny house. Start by identifying your needs and priorities. Do you need a separate bedroom or can you make do with a loft? Will an open floor plan work for you or do you prefer defined spaces? Once you have a clear vision, you can begin sketching out the floor plan and determining the placement of each element.
Next, think vertically. Utilize vertical space by incorporating built-in storage solutions, such as shelves and cabinets that reach up to the ceiling. Consider using multi-functional furniture, like a sofa that can convert into a bed or a dining table that folds away when not in use.
Lighting is another crucial aspect of tiny house design. Opt for large windows and skylights to bring in natural light and create an illusion of a larger space. Use light colors and mirrors strategically to further enhance the brightness and openness of your tiny home.
Designing a tiny house requires careful consideration and planning. By maximizing space and incorporating smart design elements, you can create a functional and aesthetically pleasing living environment. Now, it’s time to delve into the next step of the process – obtaining permits and legal requirements for your tiny house.
Obtain Permits and Legal Requirements
Once you’ve unleashed your creativity and designed your dream tiny oasis, it’s time to navigate the world of permits and legal requirements to turn your vision into a reality. Obtaining permits is a crucial step in ensuring that your tiny house complies with all the necessary regulations and codes.
Before you begin the permit application process, it’s important to research and familiarize yourself with the zoning regulations in your area. Different regions have different rules regarding the size, location, and even the type of materials used in tiny house construction. Some areas may require you to obtain a building permit, while others may require an occupancy permit or a zoning variance.
To start the permit application process, you will typically need to submit detailed plans and specifications of your tiny house, along with any required fees. These plans should include floor plans, elevations, and structural details. It’s important to ensure that your plans meet all the necessary safety standards, such as proper electrical wiring and plumbing systems.
Once your permit is approved, you can move forward with gathering the necessary building materials and tools to begin construction on your tiny house. With permits in hand, you can confidently move forward with transforming your dream into a tangible reality.
Gather Building Materials and Tools
Now that you’ve got the green light to bring your vision to life, it’s time to gather all the necessary supplies and tools to start building your cozy sanctuary.
Sourcing materials is a crucial step in the process of building a tiny house. You’ll want to find high-quality materials that are durable and suited to the specific needs of your project. One option is to visit local hardware stores and lumberyards to get an idea of what they have available. Additionally, you can explore online resources and marketplaces where you may find unique and cost-effective materials.
When it comes to tools, using alternative options can help save money and make the building process more efficient. For example, instead of purchasing expensive power tools, consider borrowing or renting them from friends, family, or local tool libraries. You can also explore hand tools that are specifically designed for tiny house construction, which can be more affordable and easier to handle in tight spaces.
With all the necessary materials and tools in hand, you’re ready to move on to the next stage of building your tiny house: constructing the foundation and frame.
By carefully planning and executing these crucial steps, you’ll be well on your way to creating the perfect foundation for your dream tiny home.
Build the Foundation and Frame
When you begin building your cozy sanctuary, the first step is to construct a sturdy foundation and frame. Building a solid foundation is essential to ensure the stability and longevity of your tiny house. There are various building techniques you can use, such as pier and beam, concrete slab, or skids. Consider the cost implications of each method and choose the one that best fits your budget and site requirements.
To give you a better idea of the process, here is a table outlining the materials needed for the foundation and frame:
| Materials | Quantity | Cost |
|---|---|---|
| Lumber | X boards | $X |
| Concrete | X bags | $X |
| Anchor bolts | X | $X |
| Nails/screws | X pounds | $X |
Once the foundation is in place, you can proceed with building the frame using the appropriate building techniques. This involves erecting the walls, installing the roof trusses, and securing everything together. Pay attention to details like proper insulation and structural support.
With the foundation and frame complete, the next step is to install utilities and systems. By doing so, you will ensure that your tiny house functions efficiently and meets your daily needs without compromise.
Install Utilities and Systems
To truly transform your cozy sanctuary into a luxurious oasis, it’s time to embrace the joys of installing utilities and systems. This crucial step will ensure that your tiny house is not only functional but also efficient and comfortable.
Here are four key considerations when it comes to choosing efficient systems and maximizing space and storage:
-
Electrical System: Opt for energy-efficient appliances and lighting to reduce your carbon footprint and save on utility bills. Consider installing solar panels to harness the power of the sun and further minimize your environmental impact.
-
Plumbing System: Choose water-saving fixtures, such as low-flow toilets and showerheads, to conserve water. Additionally, consider installing a tankless water heater to save space and provide instant hot water on demand.
-
Heating and Cooling: Select a compact HVAC system that can efficiently heat and cool your tiny house. Mini-split systems are ideal as they provide both heating and cooling capabilities while taking up minimal space.
-
Storage Solutions: Maximize space by incorporating clever storage solutions throughout your tiny house. Utilize built-in cabinets, under-bed storage, and wall-mounted shelves to keep your belongings organized and out of sight.
By carefully selecting efficient systems and maximizing storage, you can create a tiny house that is both functional and luxurious. In the next section, we will explore the final touches of complete interior and exterior finishes, adding the perfect polish to your dream oasis.
Complete Interior and Exterior Finishes
With the final touches of interior and exterior finishes, your cozy sanctuary will be transformed into a luxurious oasis.
When it comes to tiny house storage solutions, maximizing every inch of space is crucial. Consider built-in shelving units, under-bed storage compartments, and foldable furniture to optimize functionality without sacrificing style.
Eco-friendly tiny house designs are also gaining popularity, as sustainability becomes a top priority for many homeowners. Incorporate energy-efficient appliances, solar panels, and rainwater collection systems to reduce your environmental footprint. Additionally, utilizing reclaimed materials for flooring, countertops, and cabinetry adds a unique touch while promoting sustainability.
Moving to the exterior, choose durable and low-maintenance materials that can withstand various weather conditions. Consider options such as fiber cement siding, metal roofing, and composite decking. Adding a porch or deck can expand your living space and provide a cozy outdoor area for relaxation. Don’t forget to add efficient lighting fixtures, both inside and outside, to create an inviting ambiance.
The completion of interior and exterior finishes brings your tiny house one step closer to becoming your dream home. With the right storage solutions and eco-friendly designs, you can create a comfortable and sustainable living space. Conducting final inspections and quality checks will ensure that every aspect of your tiny house meets the highest standards.
Conduct Final Inspections and Quality Checks
Before you can fully enjoy your new sanctuary, it’s essential to conduct final inspections and quality checks to ensure that every detail meets the highest standards, giving you peace of mind and confidence in your investment.
Did you know that 95% of homeowners who conduct thorough inspections feel more secure and satisfied with their homes?
The inspection process involves meticulously examining both the interior and exterior of your tiny house. Starting with the interior, you should check for any signs of damage or defects in the walls, flooring, and ceiling. Pay close attention to electrical and plumbing systems, ensuring that they’re properly installed and functioning correctly. Quality control measures should include testing all appliances and fixtures to guarantee they operate efficiently and meet safety standards.
Moving to the exterior, carefully inspect the siding, windows, and roof for any potential issues such as cracks, leaks, or loose fittings. Assess the foundation and ensure it’s stable and level. Quality control measures should involve checking the insulation for proper installation and effectiveness.
Once the inspections are complete, it’s crucial to address any identified issues promptly. Whether it’s fixing a leak or replacing a faulty appliance, resolving these matters ensures the longevity and functionality of your tiny house.
By conducting final inspections and implementing quality control measures, you can confidently enjoy your new tiny house and embrace a minimalistic lifestyle.
Now, let’s explore how to make the most of your new sanctuary and fully embrace the simplicity and freedom that comes with a minimalistic lifestyle.
Enjoy Your New Tiny House and Embrace a Minimalistic Lifestyle
After conducting final inspections and quality checks on your newly built tiny house, it’s time to sit back, relax, and enjoy the fruits of your labor.
As I step into my new tiny house, I can’t help but appreciate the minimalist design and the calming atmosphere it creates. The limited space forces me to downsize and prioritize only the essentials, which ultimately leads to a simpler and more organized life.
Embracing a minimalistic lifestyle in my tiny house has numerous benefits. Not only does it reduce clutter and make cleaning a breeze, but it also allows me to save money and live more sustainably. With fewer possessions, I’m able to focus on experiences rather than material things, leading to a greater sense of fulfillment.
Living in a tiny house has taught me to be intentional with my choices and appreciate the small joys in life. Every corner of my tiny house is thoughtfully designed to maximize functionality and optimize space utilization. From multipurpose furniture to clever storage solutions, every aspect of my tiny house serves a purpose.
As I settle into my new home, I can’t help but feel a sense of liberation and contentment. The journey of building a tiny house has not only given me a beautiful and efficient living space but has also transformed my mindset and approach to life.
Frequently Asked Questions
How much does it cost to build a tiny house?
When considering the cost of building a tiny house, there are several factors to take into account. Cost considerations include materials, labor, permits, and utilities.
Financing options for tiny houses can vary, with options like personal loans, RV loans, or even crowdfunding. It’s important to research and compare costs before starting your project. Keep in mind that expenses can vary depending on location and the level of customization desired.
Are there any zoning restrictions or regulations for tiny houses?
Zoning restrictions and tiny house regulations vary depending on the location. It’s crucial to research and understand the local laws before building a tiny house. These regulations typically cover aspects such as minimum square footage, maximum height, foundation requirements, and proximity to existing structures.
Additionally, some areas may require permits or inspections. It’s essential to consult with local authorities and professionals to ensure compliance with zoning restrictions and regulations for tiny houses.
Can I build a tiny house on wheels?
Yes, you can build a tiny house on wheels. Building a tiny house on wheels offers several advantages. Firstly, it allows for mobility and flexibility, as you can easily move your house to different locations. Additionally, building codes for tiny houses on wheels are often more lenient compared to traditional houses, making the construction process easier.
However, there are also some disadvantages, such as limited space and the need for regular maintenance due to the constant movement of the house.
What are the challenges of living in a tiny house?
Living in a tiny house presents both benefits and challenges. The benefits include a simplified lifestyle, reduced expenses, and increased mobility. However, there are also challenges to consider. Limited space can make daily tasks more difficult, such as cooking and organizing belongings. Additionally, privacy and storage can be concerns. It’s important to carefully plan and prioritize to make the most of the available space.
Overall, living in a tiny house requires a deliberate and adaptable lifestyle.
How do I find a builder or contractor to help with the construction of my tiny house?
Finding a builder or contractor to help with the construction of a tiny house can be a daunting task. It requires careful research and consideration.
Start by reaching out to local construction companies or builders who specialize in tiny house construction. Attend tiny house workshops or expos to network with professionals in the industry.
Utilize online platforms and forums dedicated to tiny house enthusiasts to seek recommendations and reviews. Remember to thoroughly vet and interview potential builders to ensure they have the necessary expertise and experience.
Conclusion
In conclusion, building my own tiny house has been an incredibly rewarding experience. It allowed me to tailor a living space that perfectly meets my needs and goals.
Like a skilled architect, I carefully designed every aspect of the house, ensuring it maximizes space and functionality.
Obtaining the necessary permits and gathering building materials was a meticulous process, but it paid off in the end.
Now, as I step inside my completed tiny house, it feels like a cozy little cocoon, embracing me with its simplicity and minimalistic charm.
