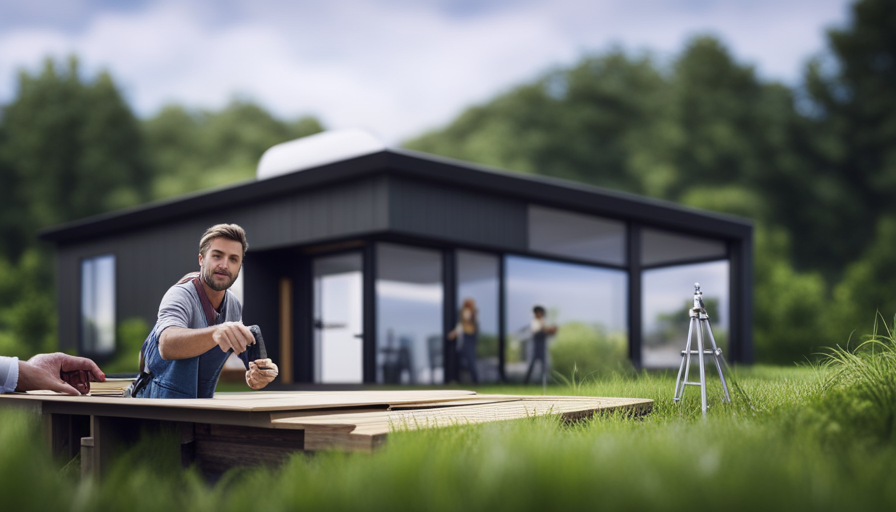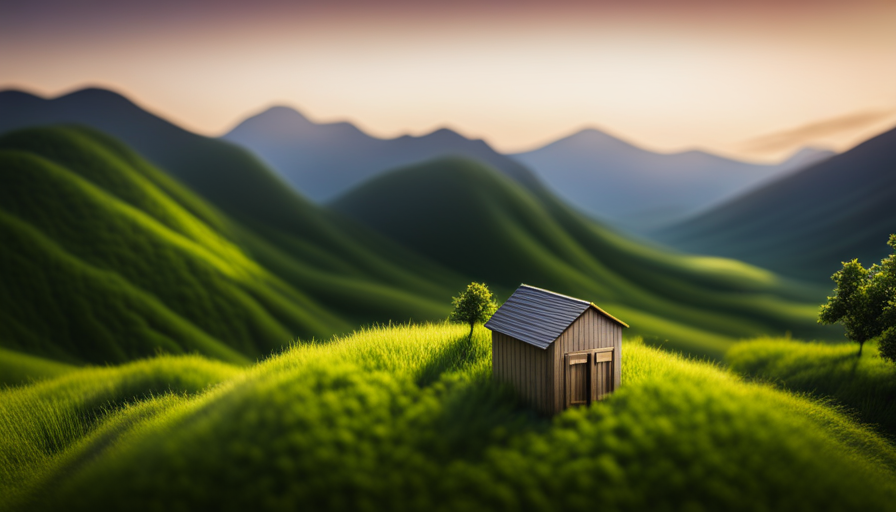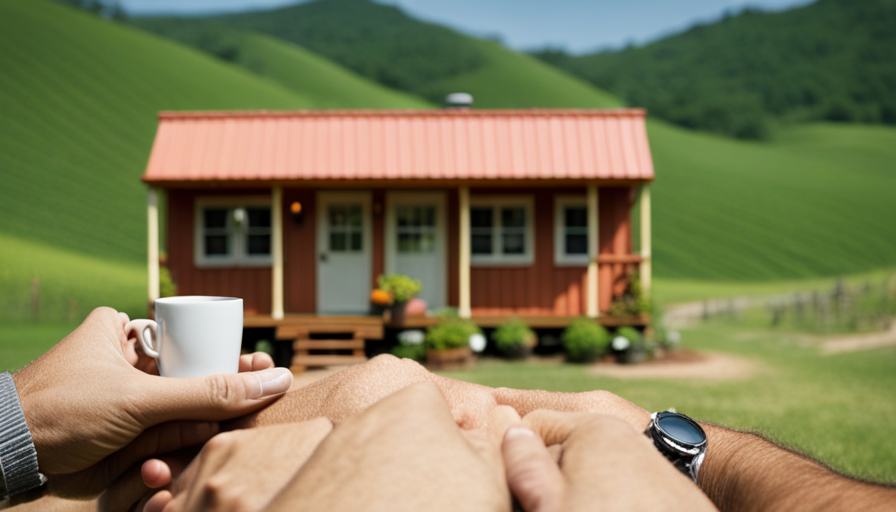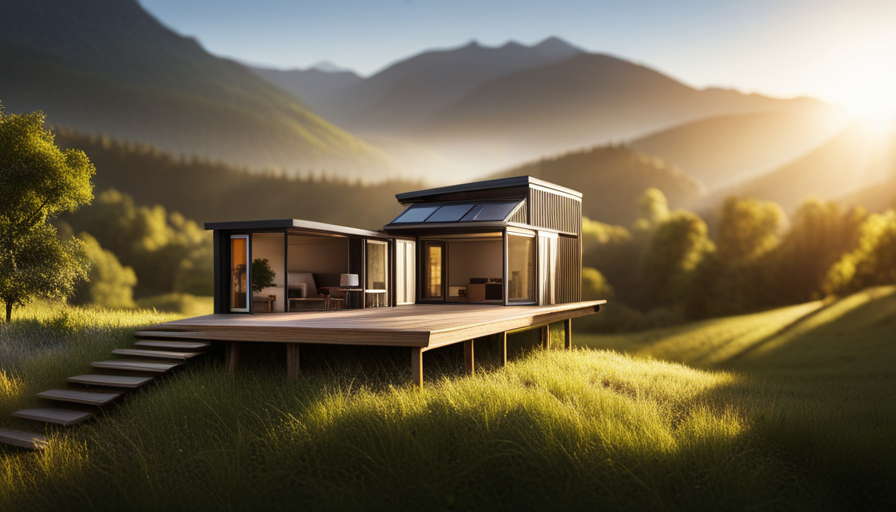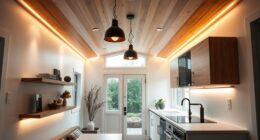Imagine a world where you are liberated from the weight of excessive belongings and can experience true freedom. Picture finding comfort in the cozy, inviting environment of a small house, a sanctuary that is both cost-effective and environmentally friendly.
Building your own tiny house is not just a construction project; it is a journey towards minimalism and self-sufficiency. In this article, I will guide you through the intricate process of constructing your own tiny house, step by step.
From determining your needs and goals to moving in and enjoying your newfound freedom, I will provide you with the knowledge and expertise necessary to embark on this life-changing adventure.
So, let’s roll up our sleeves and dive into the world of tiny house construction, where dreams become reality and limitations cease to exist. Get ready to build a tiny house that will redefine your concept of home.
Key Takeaways
- Consider needs, goals, and budget when planning to build a tiny house.
- Research and gather inspiration from various resources to design a functional and efficient layout.
- Use sustainable building materials and alternative construction techniques to minimize environmental impact.
- Ensure compliance with local building codes and regulations, and obtain necessary permits and insurance for construction.
Determine Your Needs and Goals
Before you start building, it’s important to determine your needs and goals for your tiny house. Setting priorities is crucial to ensure that your tiny house meets your specific requirements.
Consider what features are essential for you, such as the number of bedrooms, the size of the living area, or any specific amenities you desire. By determining your priorities, you can allocate your resources and efforts accordingly.
Budgeting and financing are also vital aspects to consider. Calculate how much you’re willing to spend on your tiny house project and ensure that it aligns with your financial capabilities. This step will help you make informed decisions about the materials, design, and construction methods that you can afford.
Additionally, explore financing options that may be available to you, such as loans or grants, to support your tiny house endeavor.
Research and gather inspiration for your tiny house project by exploring various resources. Look for design ideas, floor plans, and construction techniques that resonate with your needs and goals. Visit tiny house communities, attend workshops, and connect with other tiny house enthusiasts to gain valuable insights and inspiration.
This research phase will help you refine your vision and make informed choices as you move forward in building your dream tiny house.
Research and Gather Inspiration
Once you start exploring the world of tiny living, it’s like opening a treasure chest filled with endless possibilities and creative ideas. The first step in designing your tiny house is to research and gather inspiration. This will help you refine your vision and make informed decisions throughout the building process.
Here are four key aspects to consider when researching and gathering inspiration for your tiny house design:
-
Space-saving solutions: Look for innovative storage solutions, multi-functional furniture, and clever design ideas to maximize the use of limited space in your tiny house.
-
Layout and floor plan: Explore various layouts and floor plans to find one that suits your needs and lifestyle. Consider factors such as the number of rooms, the flow of the space, and the placement of essential features like the kitchen and bathroom.
-
Sustainable building materials: Research eco-friendly and sustainable building materials that align with your values and goals. Consider options such as reclaimed wood, recycled insulation, and energy-efficient appliances to minimize your environmental impact.
-
Exterior aesthetics: Look for inspiration on how to create a visually appealing and harmonious exterior for your tiny house. Consider factors such as color schemes, siding materials, and architectural details that reflect your personal style.
By researching and gathering inspiration, you will not only find ideas to incorporate into your own design but also gain a deeper understanding of what you truly want for your tiny house. In the next section, we will delve into the process of creating a detailed plan to turn your vision into a reality.
Create a Detailed Plan
When creating a detailed plan for my tiny house, I need to carefully design the layout and floor plan. This involves considering the placement of each element and how they will flow together within the limited space.
I also need to think about incorporating space-saving features and multi-functional furniture to make the most of every square inch.
Design the layout and floor plan of your tiny house
To effectively design the layout and floor plan of your tiny house, it’s essential to envision a space that maximizes functionality while incorporating innovative storage solutions. When it comes to tiny house design tips, maximizing small spaces is key.
Start by considering the purpose of each area and how it can be optimized. Look for opportunities to use vertical space, such as loft areas or built-in shelving units. Utilize multipurpose furniture that can serve multiple functions, like a sofa that converts into a bed or a dining table that can be folded away when not in use.
Think about creative storage solutions, such as hidden compartments or wall-mounted organizers. By carefully planning and utilizing these design strategies, you can create a tiny house that feels spacious and functional, despite its small size.
Consider the use of space-saving features and multi-functional furniture to make the most of every square inch.
Consider the use of space-saving features and multi-functional furniture
Make the most of your limited space by incorporating space-saving features and furniture that can serve multiple purposes, such as hidden compartments or a sofa that transforms into a bed. Remember, ‘less is more’ when it comes to maximizing functionality in a small living area.
Space-saving furniture:
- Choose furniture that can be folded or collapsed when not in use, such as folding tables or chairs.
- Opt for wall-mounted storage solutions, like floating shelves or hanging organizers, to free up floor space.
Organization tips:
- Utilize vertical space by installing tall cabinets or shelving units.
- Use storage containers with dividers or compartments to keep items organized and easily accessible.
Incorporating these space-saving features and organization tips will help you make the most of your tiny house. Once you’ve completed the design and layout, it’s time to move on to obtaining necessary permits and insurance coverage to ensure your tiny house is legal and protected.
Obtain Necessary Permits and Insurance
You’ll need to obtain the necessary permits and insurance before you can start turning your dream of a tiny house into a reality. Applying for permits is an essential step in ensuring that your tiny house meets all legal requirements and building codes. Each jurisdiction may have different regulations, so it’s important to research and understand the specific permits needed in your area. This could include permits for construction, electrical work, plumbing, and zoning compliance. Failure to obtain the appropriate permits can result in fines or even being forced to remove your tiny house.
Understanding insurance coverage is also crucial to protect your investment. Tiny houses are unique structures, and standard homeowners’ insurance policies may not provide adequate coverage. It’s important to consult with an insurance agent who specializes in tiny houses to ensure that you have the right policy. This can include coverage for theft, damage, liability, and even towing if you plan on moving your tiny house.
To better illustrate the process, refer to the table below:
| Permits Required | Insurance Coverage |
|---|---|
| Construction | Theft |
| Electrical | Damage |
| Plumbing | Liability |
| Zoning Compliance | Towing |
Once you have obtained the necessary permits and insurance, you can move on to the next step of choosing the right materials and techniques to build your tiny house.
Choose the Right Materials and Techniques
After obtaining the necessary permits and insurance for your tiny house project, the next step is to choose the right materials and techniques.
When it comes to building a tiny house, it is important to consider using sustainable materials that are both environmentally friendly and durable. Some popular options include reclaimed wood, bamboo, and recycled steel. These materials not only reduce the environmental impact of your build but also add a unique touch to your tiny house.
In addition to sustainable materials, alternative construction techniques can also be employed to optimize space and create a more efficient structure. One such technique is using SIPs (Structural Insulated Panels) for the walls and roof. These panels are pre-fabricated and provide excellent insulation, making your tiny house energy-efficient. Another technique is employing advanced framing methods that reduce the amount of lumber needed, thus minimizing waste and saving costs.
By carefully selecting the right materials and utilizing alternative construction techniques, you can create a tiny house that is not only aesthetically pleasing but also sustainable and durable.
The next section will delve into the process of building the foundation and frame, which lays the groundwork for the rest of your tiny house construction.
Build the Foundation and Frame
Get ready to lay the solid foundation and sturdy frame that will set the stage for your dream tiny home. When it comes to building the foundation of your tiny house, it’s important to choose the right materials and techniques.
Typically, a concrete slab or a post and pier system are popular choices. Ensure that the foundation is level and properly insulated to prevent any moisture issues in the future.
Once the foundation is in place, it’s time to start framing your tiny house. The frame is essentially the skeleton of your home, providing support and structure. You can choose from various framing techniques such as traditional stick framing or using steel studs for a lightweight and durable option.
When building the frame, it’s crucial to follow local building codes and regulations. Make sure to accurately measure and cut the lumber to ensure a precise fit. Additionally, consider using metal connectors and braces to reinforce the frame and increase its stability.
Now that you’ve successfully built the foundation and frame of your tiny house, it’s time to move on to the next step: installing utilities and systems. This is where you’ll bring your home to life by incorporating electrical, plumbing, and HVAC systems.
Install Utilities and Systems
Now comes the fun part – bringing your humble abode to life by installing all the essential utilities and systems. Installing utilities is a crucial step in building a tiny house.
First, you’ll need to set up the plumbing system. This involves connecting the water supply line to your house and installing a water heater, sink, and toilet. It’s important to ensure proper drainage and insulation to prevent freezing during cold seasons.
Next, you’ll tackle the electrical system. This includes wiring your tiny house for electricity, installing outlets, switches, and lighting fixtures. Safety should be a top priority, so it’s essential to consult an electrician or follow local building codes for proper installation.
To make your tiny house more eco-friendly, consider incorporating renewable energy sources like solar panels or a wind turbine. These can help reduce your dependence on traditional energy sources and lower your carbon footprint.
With utilities and systems in place, you can now transition into the subsequent section about insulating and weatherproofing your tiny house. This crucial step will ensure your home stays comfortable and energy-efficient in all seasons.
Insulate and Weatherproof
Creating a cozy and energy-efficient home involves insulating and weatherproofing to ensure maximum comfort in all seasons. Here are four essential techniques and methods to effectively insulate and weatherproof your tiny house:
-
Insulation Techniques: Start by selecting the appropriate insulation material, such as spray foam, fiberglass batts, or rigid foam boards. Install insulation in the walls, floors, and ceiling to minimize heat transfer. Use weatherstripping to seal any gaps around windows and doors.
-
Weatherproofing Methods: Apply a weather-resistant barrier, such as house wrap, to the exterior walls to prevent moisture infiltration. Install flashing around windows, doors, and other openings to redirect water away from the structure. Seal any cracks or gaps with caulk or expanding foam to enhance the air and water tightness of your tiny house.
-
Ventilation System: Install a mechanical ventilation system to maintain a healthy indoor air quality. This can include an energy recovery ventilator or exhaust fans in the kitchen and bathroom. Proper ventilation prevents condensation and mold growth.
-
Thermal Windows and Doors: Invest in energy-efficient windows and doors with double or triple glazing. These windows and doors have better insulation properties and can significantly reduce heat loss or gain.
Insulating and weatherproofing your tiny house is crucial for energy efficiency and comfort. After completing these steps, you can move on to finishing the interior and exterior, giving your tiny house a personalized touch.
Finish Interior and Exterior
Enhance the overall aesthetic appeal and personalize your tiny home by applying the finishing touches to both the interior and exterior, allowing you to truly make it your own.
When it comes to tiny house decor, there’s an array of options to choose from, depending on your personal style and preferences. Consider the space-saving furniture and clever storage solutions that best suit your needs. Utilize multi-functional pieces, such as foldable tables and hidden compartments, to maximize the available space.
In terms of the exterior, think about the best tiny house designs that’ll complement your surroundings. Choose a color scheme that’s visually appealing and harmonizes with the natural environment. Consider adding window boxes or hanging plants to bring life to the exterior. Additionally, installing solar panels can not only reduce your carbon footprint but also provide an eco-friendly energy source.
By completing the finishing touches on both the interior and exterior, you’ll create a unique and inviting space that reflects your individual style and taste. Once you’ve finished these final touches, you’ll be ready to move-in and enjoy your tiny house, taking pride in the fact that you’ve created a functional and beautiful home that fits your needs and lifestyle seamlessly.
Move-In and Enjoy Your Tiny House
Finally, it’s time to settle in and savor the pure bliss of living in your very own cozy sanctuary. Decorating and personalizing your tiny house is an essential step to make it feel like home. Start by choosing a color scheme that reflects your style and creates a sense of harmony. Consider using light colors to make the space appear larger.
Hang artwork, add curtains, and incorporate decorative accents that speak to your personality.
When it comes to maintaining and optimizing limited storage space, organization is key. Utilize multipurpose furniture such as storage ottomans or beds with built-in drawers. Install shelves and hooks on the walls to maximize vertical space. Use storage containers and baskets to keep items neatly categorized. Consider investing in furniture that can be folded or collapsed when not in use to save even more space.
To make the most of your tiny house living experience, make sure to declutter regularly. Keep only the essentials and avoid accumulating unnecessary items. Stay organized and put things back in their designated spots after use. By maintaining a clutter-free environment, you will be able to fully enjoy the simplicity and tranquility of your tiny house.
Now that you have completed the process of building your tiny house, it’s time to move in and relish the joy of tiny living. Embrace the coziness, embrace the simplicity, and embrace the freedom that comes with living in a space that is uniquely yours. Enjoy every moment in your new tiny house sanctuary.
Frequently Asked Questions
How much does it cost to build a tiny house?
Building a tiny house can be a budget-friendly project, but the cost breakdown depends on various factors. On average, it can cost anywhere between $10,000 to $50,000. Don’t worry though, financing options are available to help with the expenses.
You can explore personal loans, RV loans, or even crowdfunding. Remember to consider materials, labor, permits, and utilities when estimating the total cost. With careful planning and creative solutions, building a tiny house can be an affordable and rewarding endeavor.
Can I build a tiny house on wheels?
Yes, you can build a tiny house on wheels. However, it’s important to be aware of building codes and legal requirements. Before starting construction, research the specific regulations in your area regarding tiny houses on wheels. These regulations may include size restrictions, safety standards, and zoning requirements. Ensure that your design complies with these regulations to avoid any legal issues. It’s recommended to consult with local authorities or a professional to ensure compliance with all necessary building codes and legal requirements.
How long does it take to build a tiny house?
It typically takes around 3 months to build a tiny house, but the building timeline can vary depending on factors such as size, complexity, and available resources.
Before starting construction, it’s important to check local regulations and obtain the necessary permits. This ensures compliance with zoning and building codes. Obtaining permits can take several weeks, so it’s advisable to factor this into your overall timeline.
Are there any restrictions on where I can park my tiny house?
Yes, there are restrictions on where you can park your tiny house due to parking regulations and zoning laws. However, it’s important to note that these restrictions vary depending on your location.
Before parking your tiny house, it’s crucial to research and understand the specific regulations in your area. This will ensure that you comply with any size, location, or permit requirements. Always consult with local authorities or a professional to navigate these restrictions effectively.
Can I build a tiny house without any construction experience?
Building a tiny house without construction experience can present some challenges, but there are alternative methods that can help. It’s important to research and educate yourself on the basics of construction, such as framing, electrical work, and plumbing. Consider taking workshops or online courses to gain the necessary skills.
Additionally, utilizing pre-built components or hiring experienced professionals for certain tasks can simplify the process. With determination and the right resources, building a tiny house is achievable for beginners.
Conclusion
After completing the entire process of building my own tiny house, I can confidently say that it was a rewarding and fulfilling experience.
Investigating the truth of the theory that building a tiny house is a difficult task, I found it to be quite manageable with the right research and planning. By following the steps outlined in this article, anyone can successfully build their own tiny house and enjoy the benefits of living in a compact and sustainable space.
So don’t hesitate, take the plunge and embark on this exciting journey of creating your very own tiny house!
Hi, I’m Emma. I’m the Editor in Chief of Tiny House 43, a blog all about tiny houses. While tree houses are often associated with childhood, they can be the perfect adult retreat. They offer a cozy space to relax and unwind, surrounded by nature. And since they’re typically built on stilts or raised platforms, they offer stunning views that traditional homes simply can’t match. If you’re looking for a unique and romantic getaway, a tree house tiny house might just be the perfect option.
