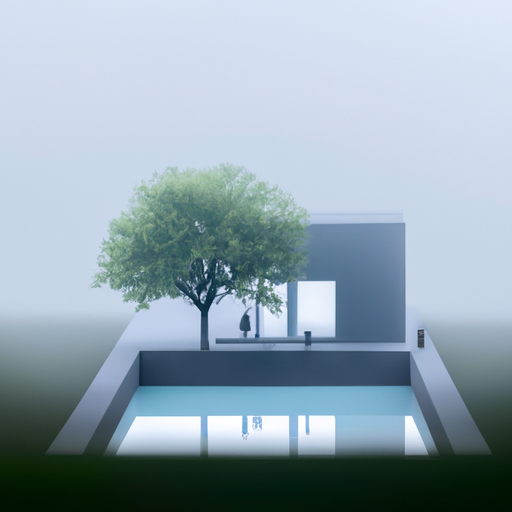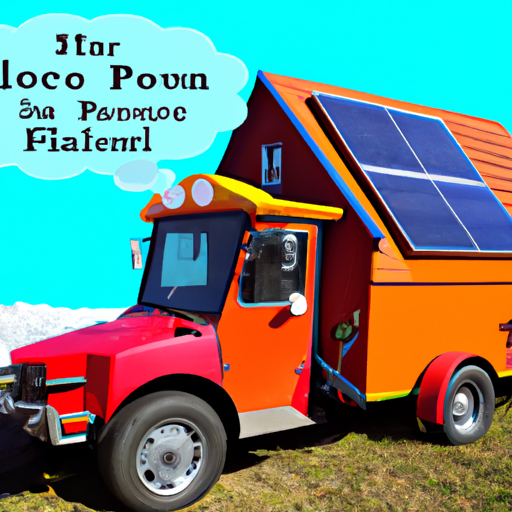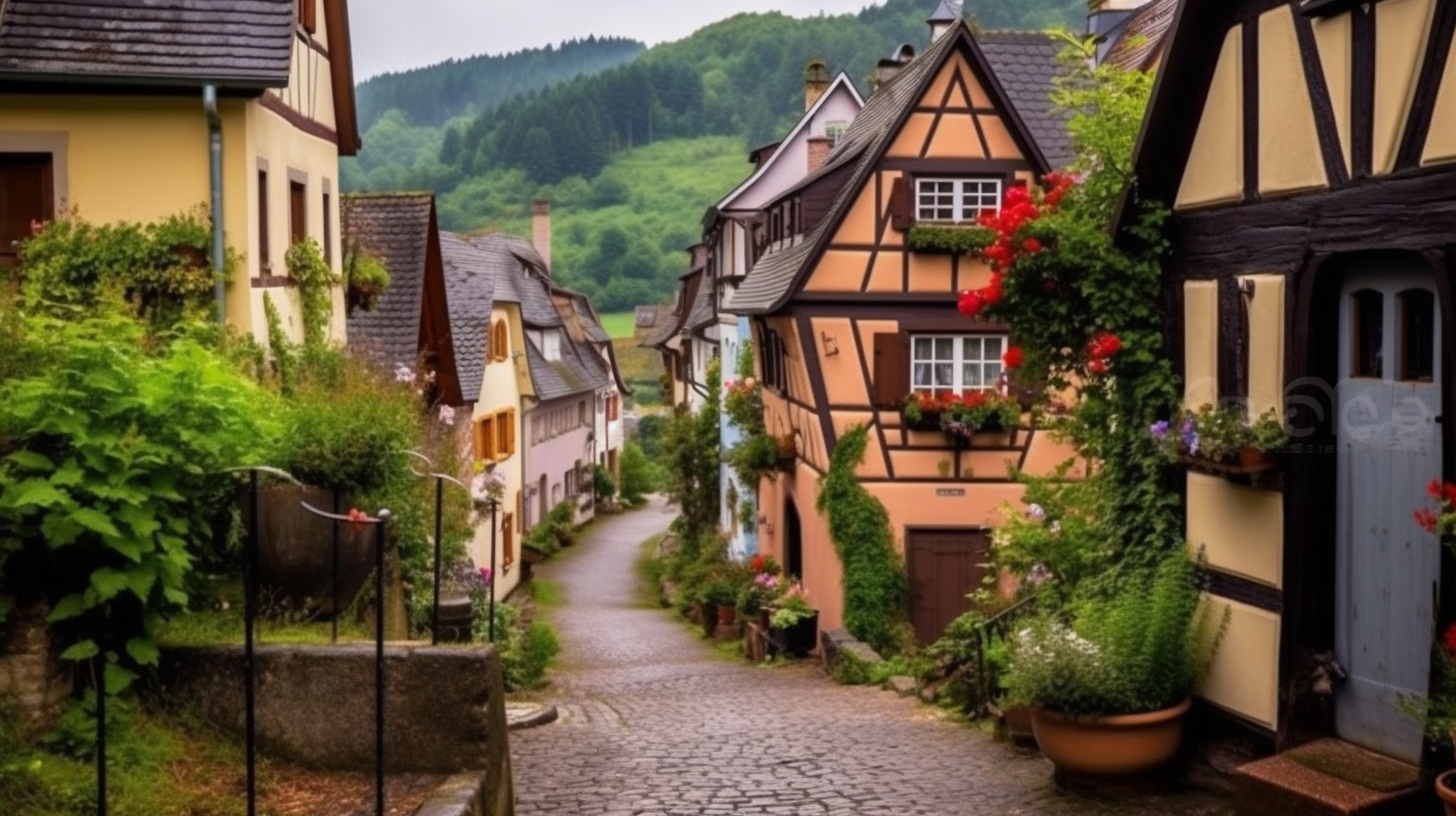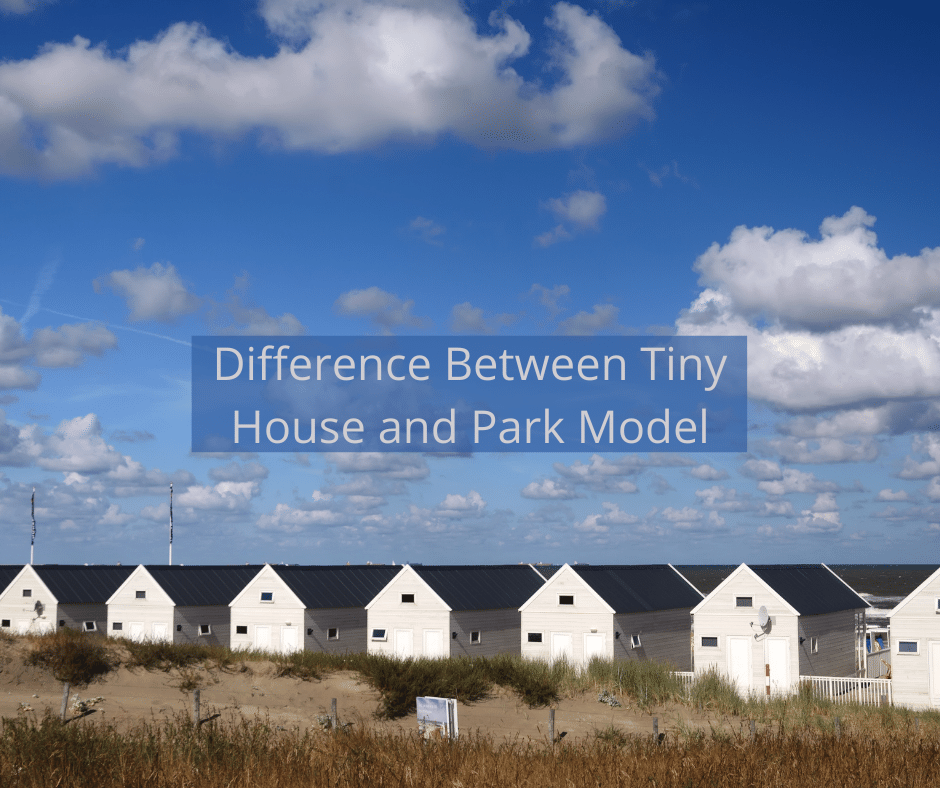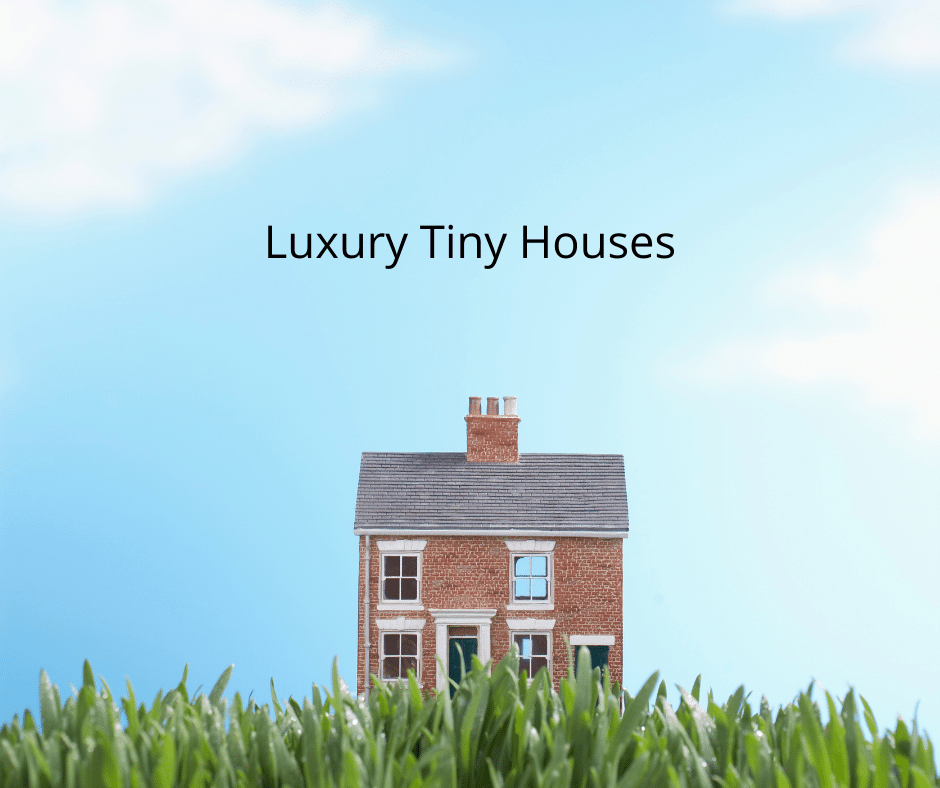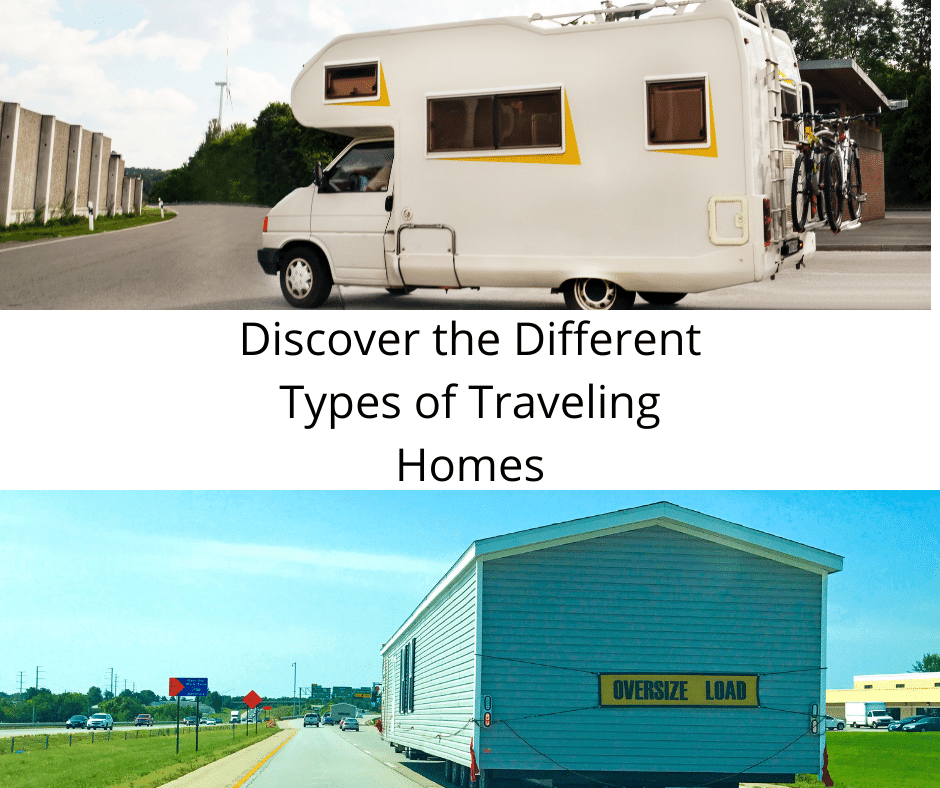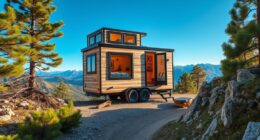At first, I thought that small houses were just a passing trend – a fascination that would soon disappear, giving room for the next big breakthrough in home design. But my viewpoint completely changed when I came across the Minim Tiny House.
This iconic and revolutionary home has completely transformed the way I think about living small, and I’m excited to share my experience with you.
The Minim Tiny House is unlike anything I’ve ever seen before. With no loft and no walls, it’s hard to believe that this home is only 265 square feet. But as soon as you step inside, you’re greeted by the most incredible vaulted ceilings and a sense of spaciousness that is truly mind-blowing.
And with a full-size roll-out bed, a highly functional 10′ galley kitchen, and a moveable hydraulic table, this home is as practical as it is beautiful.
I can’t wait to share more about the design and features of the Minim Tiny House, so let’s get started!
Key Takeaways
- The Minim Tiny House is a revolutionary home that challenges the idea of living small.
- Despite having no walls or loft, the house is still spacious and includes separate areas for sleeping, working, and relaxing.
- The house maximizes every inch of its 210 ft2 interior space, with features such as a full-size roll-out bed, 10′ galley kitchen, moveable hydraulic table, and large movie screen/window shade.
- The design of the Minim Tiny House has been refined over 7 months of planning and 6+ years of full-time life testing, and the plans are available on Tiny House Blog for DIY. The cost to have it built for you is around $70,000.
Design and Features
I’m impressed by the Minim Tiny House’s design and features. It includes a full-size roll-out bed, a highly functional 10′ galley kitchen, a moveable hydraulic table, and a large movie screen that doubles as a window shade. The vaulted ceilings give the interior a spacious feel, despite its compact size.
The functional layout is also notable, with separate areas for sleeping, working, and relaxing. The 8′ long sofa that seats 5 and doubles as a guest bed is a clever space-saving solution. The Minim Tiny House’s design has been refined over 7 months of planning and 6+ years of full-time life testing.
The result is a thoughtfully designed home that maximizes every inch of its 210 ft2 of interior space. The separate 5′ desk and 5′ closet on top of the bed platform are particularly impressive, as is the ‘wet bath’ that accommodates any type of toilet desired. Overall, the Minim Tiny House is a great example of minimalist living done right.
Cost and Dimensions
The cost to build the Minim dwelling is approximately $35,000, with an approximate weight of 14,000# and dimensions of 11’x22′ providing 210 ft2 of interior space. Building process is straightforward, and the plans are available on Tiny House Blog. With a bit of DIY experience, anyone can build their own Minim house and customize its features to their liking.
If you prefer to have it built for you, the approximate cost would be around $70,000. However, it’s important to note that there are customization options available, so the final cost may vary depending on your preferences.
Whether you choose to build it yourself or have it built, the Minim tiny house offers a practical and efficient living space that allows for a contented life with minimal dwelling size.
Reader Feedback
Upon reading feedback from a reader, it appears that the interior design of the Minim dwelling has been well-received, while the exterior may not be to everyone’s taste. While the Minim Tiny House has a sleek and modern design, it may not appeal to those who prefer a more traditional look. However, it’s important to note that the exterior of the Minim Tiny House can easily be transformed with the right grounds and personalization options.
To give you an idea of the possibilities, I’ve created a table below showcasing some exterior transformation ideas that can completely change the look and feel of the Minim Tiny House. From adding a porch to incorporating natural elements, there are plenty of ways to make this dwelling your own. With a little creativity and attention to detail, the Minim Tiny House can be transformed into the perfect home for any minimalist living enthusiast.
| Exterior Transformation Ideas | Description | |||
|---|---|---|---|---|
| Add a Porch | Extend the living space and add an inviting touch with a small porch. | |||
| Incorporate Natural Elements | Use wood and stone accents to create a warm and inviting exterior. | |||
| Change the Color Scheme | Experiment with different colors to create a unique and personalized look. | |||
| Add Landscaping | Use plants and landscaping to create a beautiful and natural setting around the tiny home. | Incorporate Outdoor Lighting | Install exterior lighting to enhance the ambiance and provide safety at night. |
Frequently Asked Questions
What type of toilet can be accommodated in the ‘wet bath’ of the Minim Tiny House?
I’ll keep it simple. The wet bath in the Minim Tiny House can accommodate any toilet options, making space utilization a non-issue. Euphemistically speaking, it’s a functional toilet in a compact bathroom.
How is the through-the-wall A/C unit hidden into the desk shelving for cooling?
I hid the through-the-wall a/c unit into my desk shelving for cooling in the Minim Tiny House. It’s a practical solution that saves space and keeps the interior clutter-free. The desk doubles as a functional storage area, making it an efficient use of space.
Can the Minim Tiny House be customized with different exterior designs?
Customization options for the Minim Tiny House are endless, allowing you to transform the exterior into anything you desire. It’s like painting a blank canvas, giving you the freedom to create a unique and personalized look.
What inspired the author to turn a $600 trailer into a $100,000 Minim Tiny House?
My motivation was to create a functional, beautiful home that challenged the notion of what a house should be. The design concept evolved after years of testing, resulting in a space that maximizes every inch.
Is there any recommended towing vehicle for the Minim Tiny House?
For the Minim Tiny House, a recommended towing vehicle should have a weight capacity of at least 14,000 pounds. I suggest doing research and consulting with a professional to ensure safe transportation.
Hi, I’m Emma. I’m the Editor in Chief of Tiny House 43, a blog all about tiny houses. While tree houses are often associated with childhood, they can be the perfect adult retreat. They offer a cozy space to relax and unwind, surrounded by nature. And since they’re typically built on stilts or raised platforms, they offer stunning views that traditional homes simply can’t match. If you’re looking for a unique and romantic getaway, a tree house tiny house might just be the perfect option.
