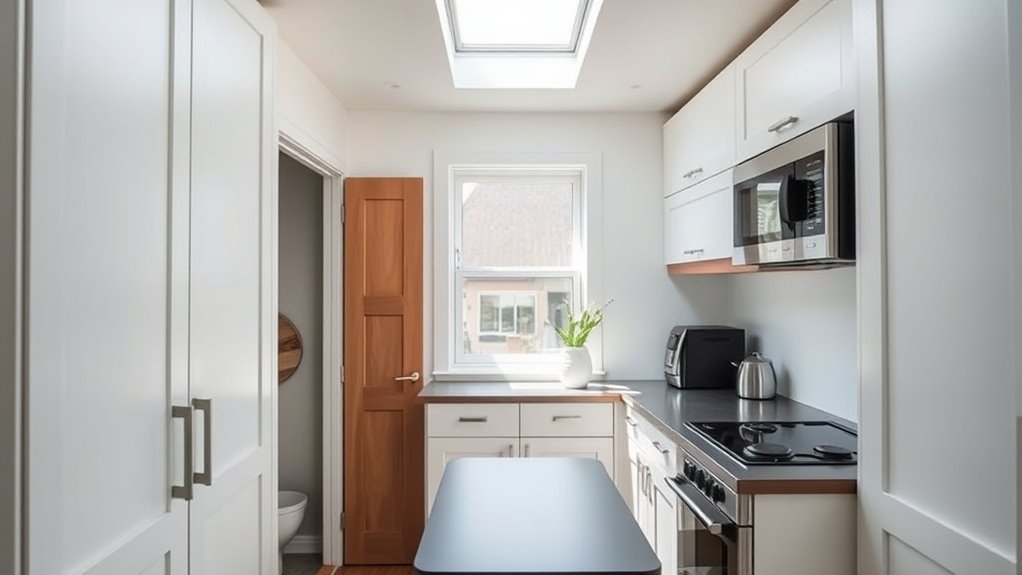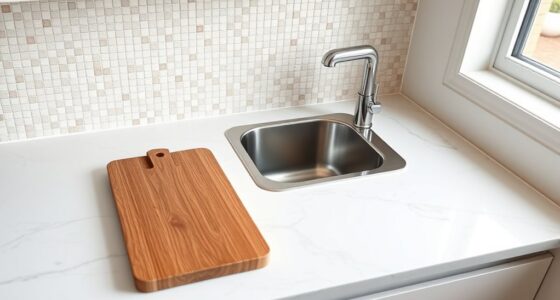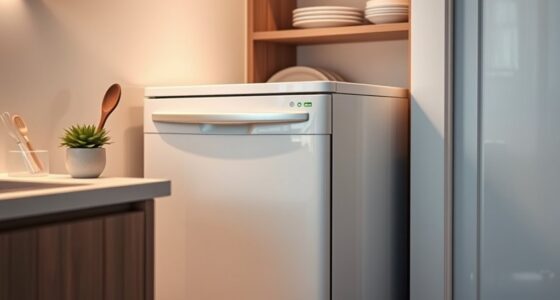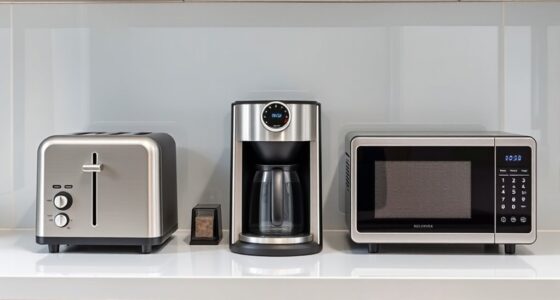To maximize space in a tiny home kitchen, focus on smart appliance placement like under-cabinet microwaves and stacked washers or dishwashers. Use vertical storage with open shelves, magnetic strips, and pull-out cabinets to keep things organized and accessible. Incorporate multi-purpose furniture, fold-away features, and drop-leaf counters for flexibility. By optimizing layout and reducing clutter, you create a functional, stylish kitchen. Keep exploring to discover more clever ideas for tiny home kitchens.
Key Takeaways
- Incorporate built-in appliances and under-cabinet placements to free counter space and streamline workflow.
- Utilize vertical storage solutions like open shelves, wall-mounted racks, and tall cabinets to maximize wall space.
- Implement multi-purpose furniture such as fold-down tables and drop-leaf countertops for flexible usage.
- Use compact, stackable appliances and modular organizers to optimize limited cabinet and countertop capacity.
- Design efficient layouts that minimize movement, with well-planned work zones and accessible storage for enhanced functionality.

Maximizing space in your kitchen can transform a cramped area into a functional, inviting space. When working within a tiny home, every square inch counts, and smart appliance placement is essential. You want your appliances to be accessible but not intrude on your limited counter space. Consider built-in options or under-cabinet placements to keep surfaces clear. For example, mounting your microwave or toaster oven beneath cabinets frees up valuable countertop real estate. Compact, multi-purpose appliances also help reduce clutter, so look for models that combine functions, like a microwave-convection oven or a blender-food processor combo. Position appliances strategically so they don’t block pathways or hinder movement. Placing the refrigerator near the cooking zone minimizes trips back and forth, making your workflow more efficient. Likewise, stacking washers or dishwashers can save space, especially if you’re combining laundry and kitchen functions in a small footprint.
Storage solutions play a pivotal role in creating an open, tidy kitchen. When space is tight, think vertically. Install open shelves or wall-mounted racks to keep frequently used items within reach without crowding your counters. Use magnetic strips for knives or spice jars to free up drawer space. Incorporate pull-out pantry shelves or corner carousel units to maximize every nook. Drawer organizers help keep utensils and small gadgets sorted, preventing clutter from spreading across countertops. Hidden storage options, like toe-kick drawers or under-island cabinets, add extra capacity without sacrificing style. Multi-tiered racks inside cabinets can hold plates, bowls, and pots more efficiently, allowing you to store more items in less space. Choosing slim, stackable containers for dry goods can also help you utilize cabinet interiors more effectively. Additionally, smart storage solutions** such as modular shelving and versatile** furniture pieces can further optimize small kitchens.
In a tiny home, every storage solution needs to be versatile. Consider fold-away or retractable features, such as fold-down tables or drop-leaf countertops, which can serve as workspace or dining areas when needed and fold away when not. Using open cabinetry combined with closed storage helps keep your kitchen looking spacious while hiding clutter. Keep frequently used items front and center, and store seasonal or seldom-used gadgets out of sight in higher cabinets or under the floorboards if feasible. Thoughtful appliance placement and innovative storage solutions work together to make your kitchen more functional, less crowded, and visually appealing. With a little planning, you’ll create a space that feels open, efficient, and perfectly suited to your tiny home lifestyle.
Frequently Asked Questions
How Do I Maximize Storage in a Small Kitchen?
To maximize storage in your small kitchen, focus on multi-functional furniture like fold-away tables and beds. Use vertical storage options such as wall-mounted shelves, hooks, and tall cabinets to free up counter space. Incorporate pull-out drawers and organizers inside cabinets to keep everything accessible. By combining these strategies, you’ll create a clutter-free, efficient space that makes the most of every inch.
What Are the Best Appliances for Tiny Kitchens?
Imagine a sleek, compact refrigerator nestled beside a slim, energy-efficient cooktop, their appliance placement maximizing every inch of your tiny kitchen. Opt for multi-functional appliances like combined microwave and convection ovens, or fold-away dishwashers, to save space. Choose energy-efficient models to reduce power use. These smart choices help your tiny kitchen stay functional and stylish, making cooking a breeze without sacrificing precious room.
How Can I Make a Tiny Kitchen Feel More Spacious?
You can make your tiny kitchen feel more spacious by choosing light color schemes like whites and pastels, which reflect more light and create an open feel. Add decorative accents such as mirrors, sleek cabinetry, or open shelving to enhance the sense of space. Keep countertops clutter-free, and use multi-functional appliances to maximize your area. These tips work together to make your small kitchen seem larger and more inviting.
Are Open Shelving Options Suitable for Small Kitchens?
Open shelving is like a gust of fresh air, making your small kitchen feel more open. They’re highly suitable because they add aesthetic versatility, allowing you to display dishes or decor that brighten the space. Plus, they keep essentials within easy reach, maximizing your tiny kitchen’s functionality. Just remember to keep them organized, so they enhance the look without creating clutter.
What Safety Tips Should I Consider in Compact Kitchen Designs?
In your compact kitchen, prioritize fire hazard prevention by keeping flammable items away from heat sources and never leaving cooking unattended. To prevent slips, choose non-slip mats and keep floors clear of clutter and spills. Guarantee good ventilation and install smoke detectors for added safety. Regularly check appliances and cords for damage, and always use them responsibly. These tips help you create a safer, more functional tiny kitchen space.
Conclusion
Imagine turning a shoebox into a pantry—you’d feel cramped but clever. That’s what space-efficient kitchen layouts do for tiny homes: they transform limited areas into functional, stylish spaces. With thoughtful design, you can cook, socialize, and relax without feeling squeezed. It’s like mastering a dance in a small room—you move gracefully and efficiently. Embrace these layouts, and you’ll see that even the tiniest kitchens can be big on style and practicality.









