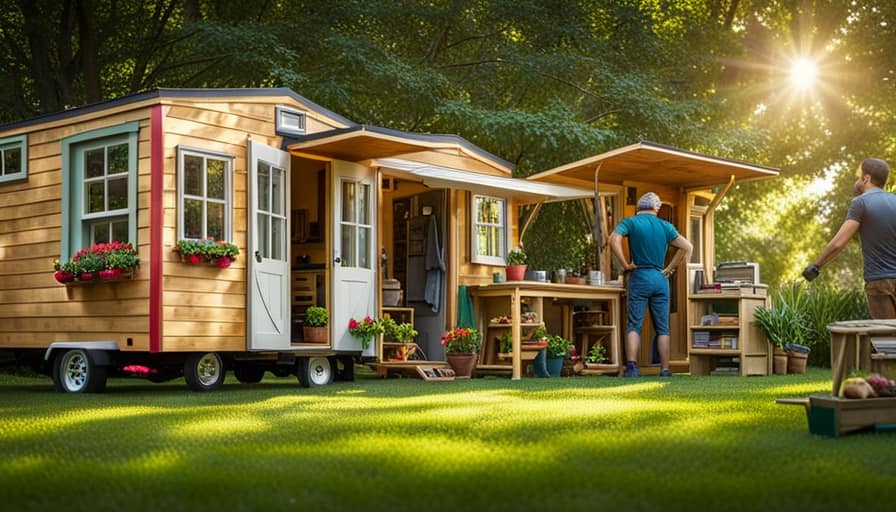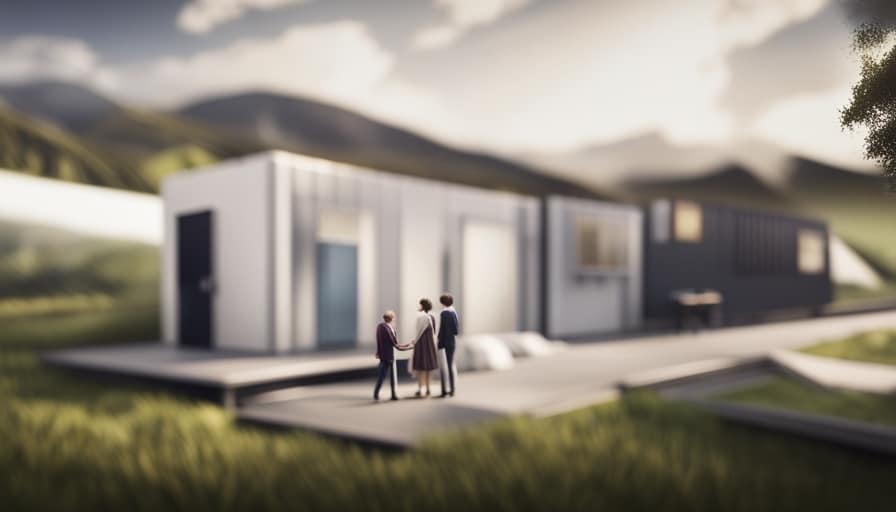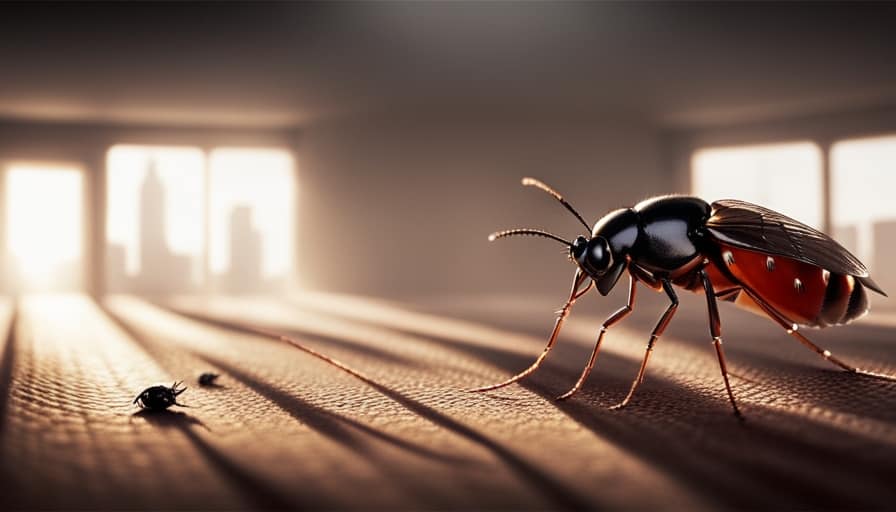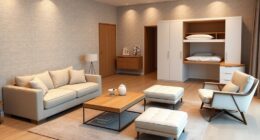We have found the secret to unlocking the ideal layout for a tiny house. By closely assessing our requirements and taking into account our way of life, we can design a space that optimizes every square inch.
We’ll prioritize space, selecting the perfect shape and deciding on the number of floors. Ample storage and thoughtful window placement are crucial for functionality and aesthetics.
And let’s not forget the heart of the home – the ideal kitchen layout.
Join us as we dive deep into the art of designing the perfect tiny house.

Key Takeaways
- Maximize storage and utilize every square inch through creative solutions like under-bed drawers, wall-mounted shelves, and shelves above doorways.
- Prioritize functionality by selecting furniture that serves multiple purposes and incorporating built-in storage options like cabinets and shelves.
- Utilize vertical space with built-in shelves and cabinets, as well as hidden compartments and multifunctional furniture.
- Analyze lifestyle and daily activities to identify necessary spaces and features, personalize the tiny house to reflect unique style and preferences, and ensure the living space supports the desired lifestyle.
Identifying Your Needs
We need to determine our specific needs when designing the perfect layout for our tiny house. It’s crucial to maximize storage and make the most of every square inch.
One way to achieve this is by incorporating efficient furniture that serves multiple purposes. For example, a sofa bed can provide seating during the day and transform into a comfortable sleeping area at night.
Additionally, opting for built-in storage solutions, such as under-bed drawers or wall-mounted shelves, can help keep our belongings organized and minimize clutter.
Analyzing our lifestyle and daily activities will also guide us in identifying the necessary spaces and features. Do we need a dedicated workspace, a designated area for hobbies, or extra storage for outdoor gear?
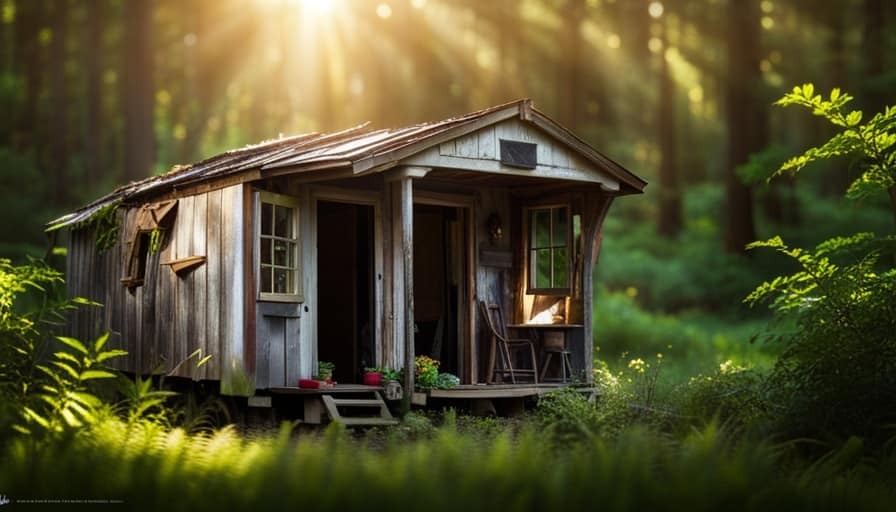
Considering Your Lifestyle
When it comes to considering our lifestyle in designing the perfect tiny house layout, we need to focus on optimizing space to suit our specific needs. This involves prioritizing functional living by identifying the activities that are most important to us and ensuring that our living space supports them.
Additionally, personalizing our tiny house allows us to create a visually appealing and comfortable environment that reflects our unique style and preferences.
Lifestyle and Space Optimization
Our lifestyle greatly influences how we optimize space in our tiny house. When it comes to small living spaces, every inch counts, and finding innovative ways to maximize the available space is crucial. Here are some key considerations for lifestyle and space optimization:
-
Space-saving furniture: Investing in multi-purpose furniture is a game-changer. Look for items like sofa beds, folding tables, and wall-mounted desks that can serve multiple functions and be easily tucked away when not in use.
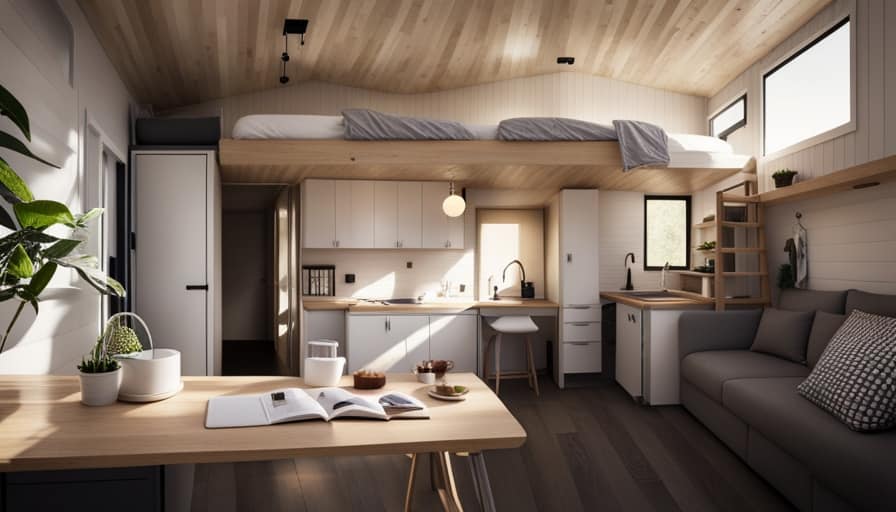
-
Creative storage solutions: Thinking vertically and utilizing every nook and cranny is essential in a tiny house. Consider installing shelves or cabinets above doorways, using under-bed storage, and utilizing wall-mounted organizers for small items.
Prioritizing Functional Living
Let’s prioritize functional living by considering our lifestyle when designing the layout of our tiny house. To create a space that truly serves our needs, we must focus on maximizing storage and optimizing furniture. By carefully selecting furniture pieces that serve multiple purposes, we can make the most of our limited space. For example, a sofa that doubles as a bed or a coffee table with hidden storage compartments. Additionally, incorporating built-in storage solutions, such as shelves and cabinets, can help us keep our belongings organized and minimize clutter. To visually convey the importance of these considerations, let’s take a look at the table below:
| Maximizing Storage | Optimizing Furniture |
|---|---|
| Built-in shelves | Multifunctional sofa |
| Wall-mounted cabinets | Foldable dining table |
| Under-bed storage | Expandable kitchen island |
Personalizing Your Living Space
To truly customize our living space in the perfect tiny house layout, we should carefully consider our lifestyle and incorporate personalized elements that reflect our unique needs and preferences. By doing so, we can create a home that not only maximizes comfort but also provides design inspiration for others seeking to create their own personalized living spaces.
Here are some key considerations to keep in mind when personalizing your tiny house:

-
Functionality: Ensure that every element of your tiny house serves a purpose and supports your daily activities. Think about how you use your space and design accordingly.
-
Storage Solutions: Incorporate creative storage solutions to make the most of limited space. Utilize vertical storage, hidden compartments, and multifunctional furniture to keep your tiny house organized and clutter-free.
Prioritizing Space
As we plan our tiny house layout, we need to think about how to efficiently use and maximize the available space. Maximizing storage is crucial in a tiny house, and we can achieve this through creative solutions.
Utilizing every inch of vertical space is essential. Installing built-in shelves and cabinets can help us store our belongings without taking up valuable floor space. We can also consider incorporating multi-functional furniture such as storage ottomans or beds with built-in drawers.
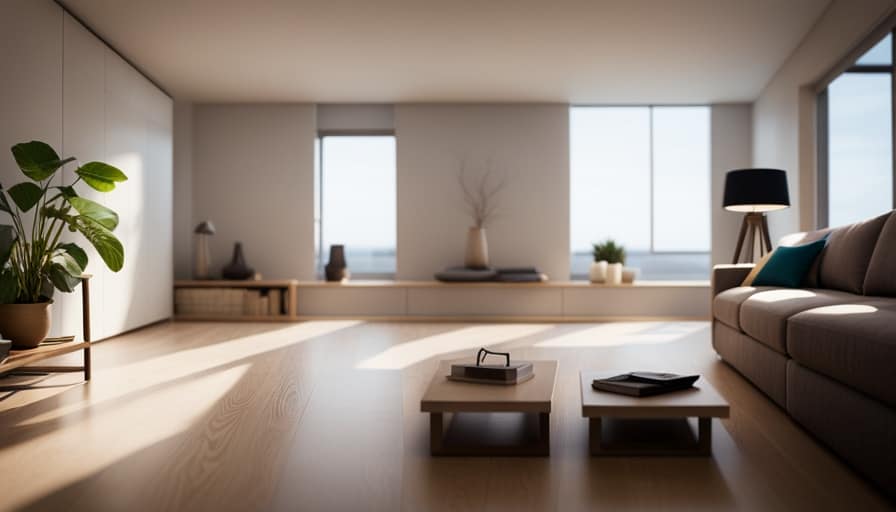
Additionally, utilizing wall space for hanging storage, such as hooks or pegboards, can help us keep things organized and easily accessible. By prioritizing space and finding creative solutions, we can make the most out of our tiny house layout and create a functional and comfortable living space.
In the next section, we’ll explore how selecting the perfect shape of our tiny house can further optimize the use of space.
Selecting the Perfect Shape
When considering the layout of our tiny house, we should think about the different shapes available and how they can optimize our use of space. Shape selection is crucial in maximizing space efficiency and creating a functional living area. Here are two key factors to consider when selecting the perfect shape for your tiny house:
-
Square or rectangular shape: This classic shape provides a practical layout with straight walls, making it easier to arrange furniture and utilize every inch of space efficiently. It allows for better organization and creates a sense of openness.

-
L-shaped or T-shaped design: These shapes offer unique opportunities to create separate living areas or to divide spaces for different purposes. The additional corners provide flexibility in arranging furniture and allow for more privacy within the tiny house.
Choosing the Number of Floors
When it comes to choosing the number of floors for a tiny house, there are a few key points to consider.
Firstly, determining the optimal floor count is crucial to ensure efficient use of space.
Secondly, by strategically utilizing the available square footage, you can create a functional and visually appealing layout.

Lastly, it’s important to explore innovative design ideas that maximize vertical space and allow for multi-purpose areas, ultimately enhancing the overall functionality of your tiny house.
Optimal Floor Count
We believe that having a single floor is the optimal choice for a tiny house layout. By maximizing height and space efficiency, a single-floor design offers the best utilization of limited square footage.
Here are some reasons why a single floor is the ideal option for a tiny house:
-
Maximizing Height:
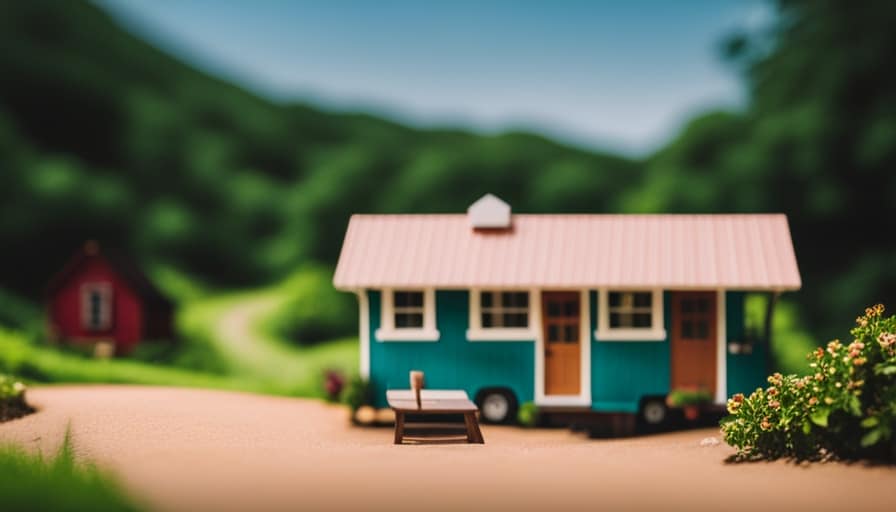
-
A single floor allows for higher ceilings, creating an open and spacious feel.
-
Tall windows can be incorporated, allowing natural light to flood the interior.
-
Space Efficiency:
-
A single-floor layout eliminates the need for stairs or ladders, maximizing usable space.
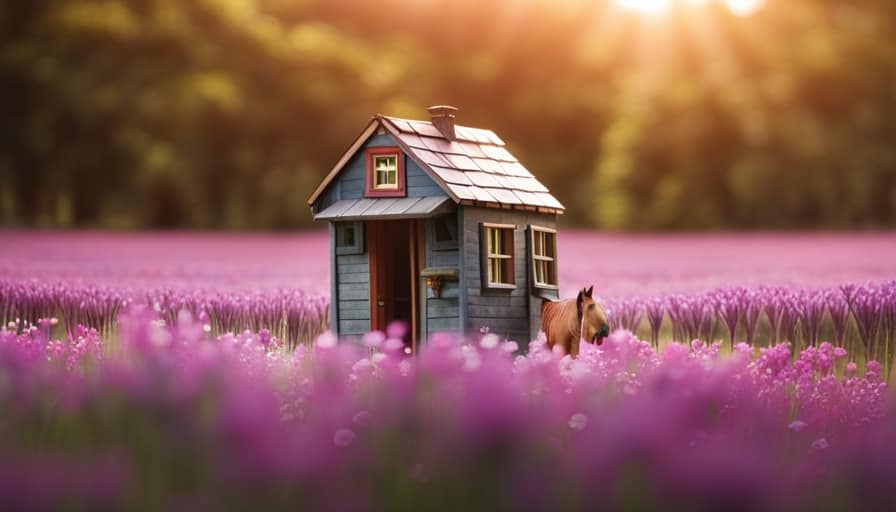
-
The absence of multiple levels simplifies furniture arrangement and increases flexibility.
Space Utilization Strategies
To maximize the functionality of our tiny house, we can consider different space utilization strategies, such as choosing the number of floors. One effective strategy is to maximize storage by utilizing vertical space. By adding a second floor, we can create additional room for storage without sacrificing valuable floor space. This allows us to store items that aren’t frequently used, such as seasonal clothing or holiday decorations, out of sight but easily accessible when needed.
Another space-saving strategy is to incorporate multifunctional furniture. For example, a sofa that can be transformed into a bed or a coffee table with hidden storage compartments can help maximize the usability of our limited space.
By implementing these strategies, we can optimize the layout of our tiny house to make the most of every inch.
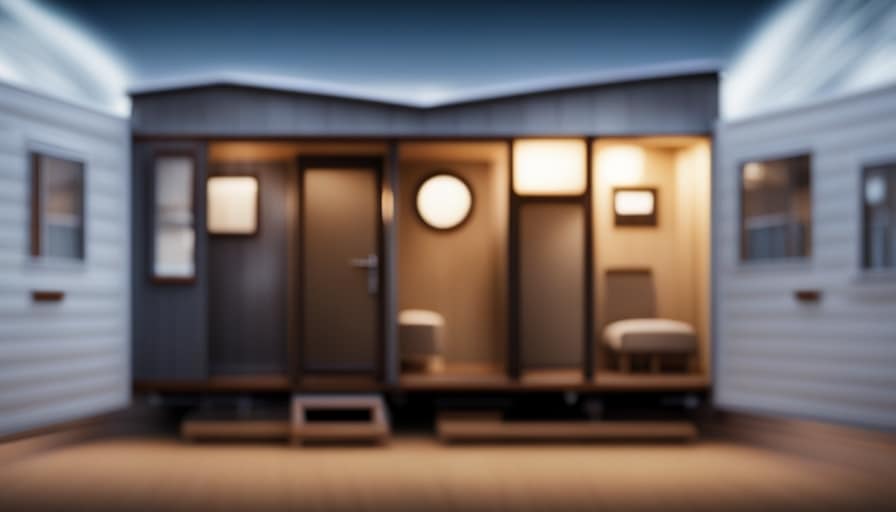
Now, let’s move on to the next section and discuss planning for ample storage.
Planning for Ample Storage
The key to maximizing storage in our tiny house is to carefully plan out the layout and utilize every available space. In order to make the most of our limited square footage, we’ve come up with some creative solutions that allow us to store our belongings efficiently.
Here are two sub-lists of ideas that have helped us make the most of our storage space:
-
Utilizing vertical space:

-
Installing floating shelves on walls to store books, decorative items, and kitchen essentials.
-
Using tall cabinets with adjustable shelves to make use of the height of the room.
-
Utilizing underutilized areas:
-
Installing pull-out drawers under the stairs to store shoes, cleaning supplies, and other miscellaneous items.

-
Utilizing the space under the bed by using storage containers or built-in drawers.
Considering Window Placement
One important aspect of designing our perfect tiny house layout is carefully considering the window placement. Windows play a crucial role in enhancing the overall aesthetic appeal of the space while also providing natural lighting.
When determining the window size and placement, we must consider the layout of our tiny house and the specific needs of each room. For example, larger windows in the living area can create an illusion of spaciousness, while smaller windows in the bedroom can offer privacy without compromising on natural light. Additionally, strategically placed windows can maximize views of the surrounding nature, creating a connection between the indoors and outdoors.
By thoughtfully planning our window placement, we can ensure that our tiny house is filled with an abundance of natural light, creating a bright and inviting atmosphere.
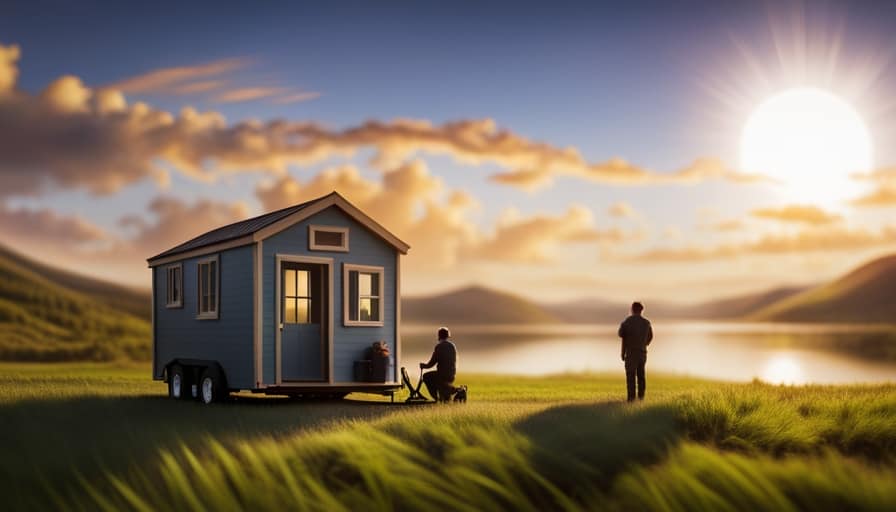
With this in mind, let’s now move on to deciding on the ideal kitchen layout.
Deciding on the Ideal Kitchen Layout
With careful consideration of our available space and functional needs, we can settle on the ideal kitchen layout for our perfect tiny house. In order to maximize storage and incorporate appliances, we should focus on the following key elements:
-
L-Shaped Layout:
-
This layout utilizes two walls, forming an ‘L’ shape, which optimizes the use of space.
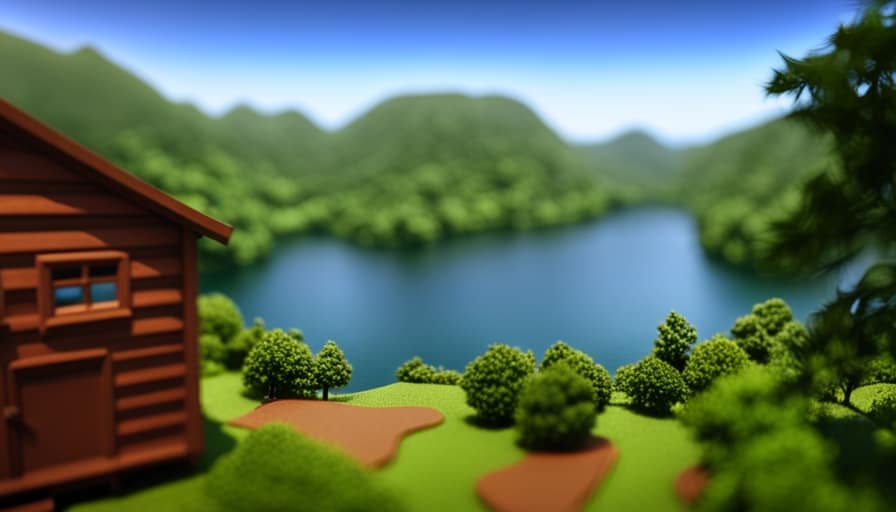
-
It allows for efficient workflow and provides ample countertop space for meal preparation.
-
Built-in Appliances:
-
Installing built-in appliances, such as a compact refrigerator, dishwasher, and oven, saves valuable floor space.
-
This creates a seamless and streamlined look while still providing all the necessary functionality.
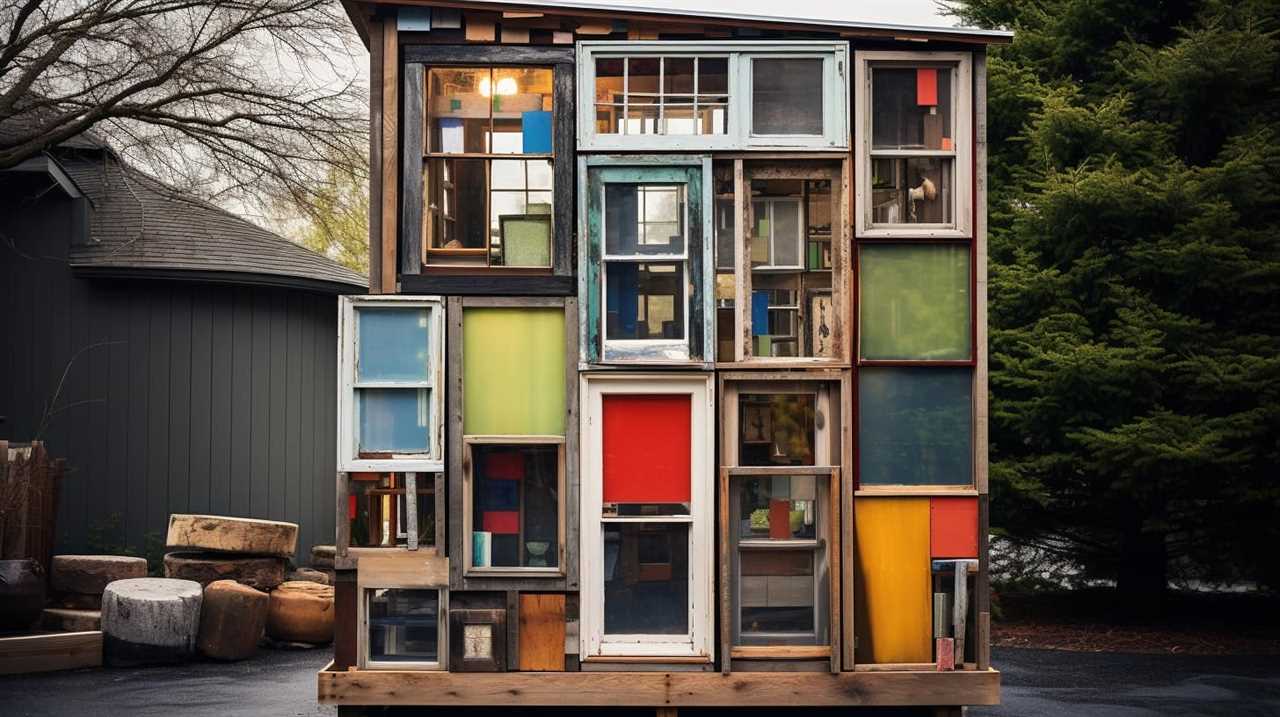
Frequently Asked Questions
What Are Some Tips for Maximizing Storage in a Tiny House?
To maximize storage in a tiny house, we focus on utilizing vertical space and finding creative furniture solutions. By thinking strategically about storage options, we can create a visually appealing and functional living space.
How Do I Decide on the Best Window Placement for My Tiny House?
To optimize natural lighting in our tiny house, we carefully consider the best window placement. We also explore creative solutions for privacy by strategically positioning windows, ensuring both functionality and aesthetics.
What Are Some Factors to Consider When Planning the Ideal Kitchen Layout in a Tiny House?
When planning the ideal kitchen layout in a tiny house, we consider factors such as maximizing storage, efficient workflow, and multifunctional design. By carefully considering these elements, we can unlock the perfect kitchen for our tiny home.
Can I Have Multiple Floors in a Tiny House, and if So, How Do I Determine the Number of Floors That Would Work Best?
In our quest to optimize space, we’ve explored the possibility of having multiple floors in a tiny house. Determining the ideal number of floors requires careful consideration of functionality, weight distribution, and overall design.
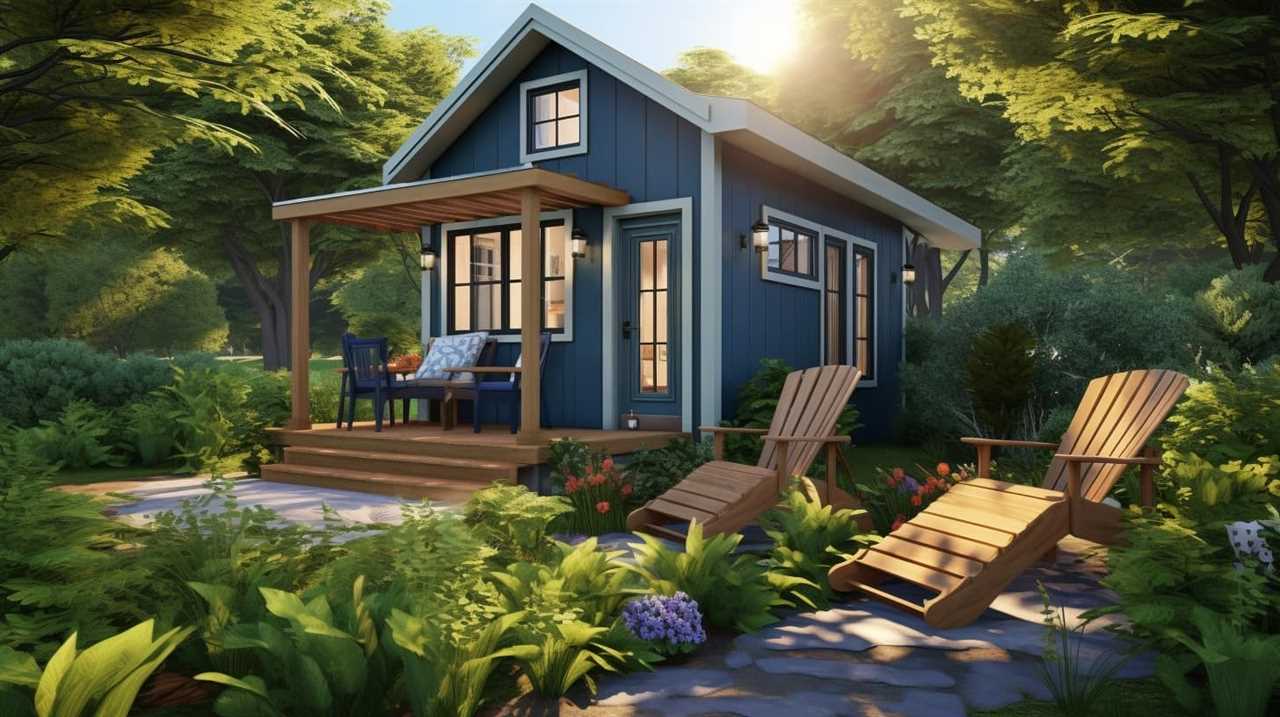
Are There Any Specific Shapes or Designs That Are Better Suited for Tiny Houses, and What Factors Should I Consider When Selecting the Perfect Shape?
Selecting the perfect shape for a tiny house involves considering factors like functionality, space utilization, and aesthetic appeal. Various shapes, such as rectangular, triangular, or curved, offer different advantages.
Conclusion
In conclusion, unlocking the perfect tiny house layout requires careful consideration of your needs, lifestyle, and space priorities.
While some may argue that limited square footage can be a challenge, it’s important to remember that with proper planning and smart design choices, a tiny house can offer ample storage, functional living spaces, and a visually pleasing environment.
By taking into account factors such as window placement and kitchen layout, you can create a tiny house that’s both efficient and visually appealing.
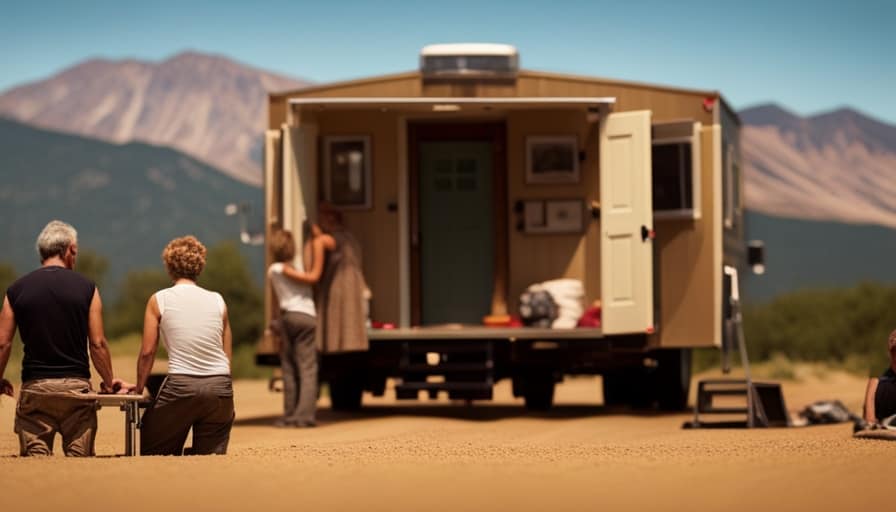
I’m Theodore, and I love tiny houses. In fact, I’m the author of Tiny House 43, a book about tiny houses that are also tree houses. I think they’re magical places where imaginations can run wild and adventures are just waiting to happen.
While tree houses are often associated with childhood, they can be the perfect adult retreat. They offer a cozy space to relax and unwind, surrounded by nature. And since they’re typically built on stilts or raised platforms, they offer stunning views that traditional homes simply can’t match.
If you’re looking for a unique and romantic getaway, a tree house tiny house might just be the perfect option.
