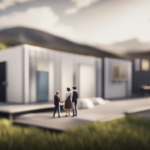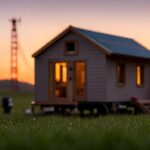Tiny Houses
Is It Feasible for a Family to Embrace the Tiny House Lifestyle?

Are you interested in finding out if a family can effectively adapt to the tiny house lifestyle? Well, we have some exciting news for you!
In this article, we’ll explore the feasibility of tiny house living for families. We’ll delve into essential considerations like space optimization, privacy management, safety for children, and financial implications.
Additionally, we’ll provide practical tips on creating functional sleeping areas and storage solutions.
Join us as we uncover the possibilities and challenges of embracing the tiny house lifestyle as a family.
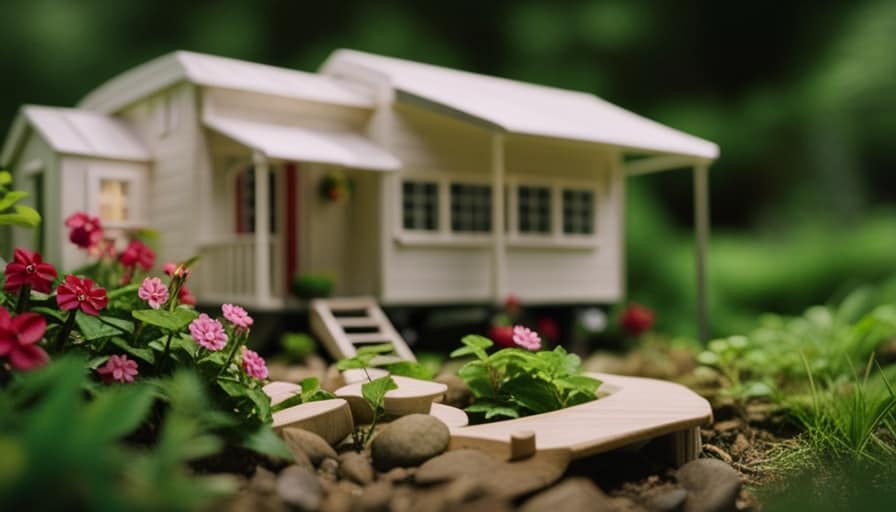
Key Takeaways
- Incorporating outdoor living spaces into the design of a tiny house can provide valuable additional space for families.
- Designing multi-purpose areas and utilizing furniture and room dividers strategically can maximize space in a tiny house for shared living and privacy management.
- Ensuring safety for children and pets in a tiny house through the use of safety measures such as gates, childproof locks, and designated spaces can help create a secure environment.
- Families embracing the tiny house lifestyle should consider financial aspects such as maximizing efficiency to save on utilities, budget planning for the cost of the tiny house, and ongoing expenses, as well as the financial benefits of downsizing.
Size Considerations for a Family in a Tiny House
We have to consider the size limitations for a family in a tiny house. When it comes to multi-generational living, it becomes even more crucial to ensure that there’s enough space for everyone to comfortably coexist.
One way to address this challenge is by incorporating outdoor living spaces into the design of the tiny house. Outdoor areas can serve as extensions of the living space, providing additional room for relaxation and socializing. This not only gives family members the opportunity to have some personal space, but it also encourages spending time outdoors, which is beneficial for both physical and mental well-being.
By strategically utilizing outdoor areas, a tiny house can effectively accommodate the needs of a multi-generational family.
Now, let’s explore the concept of maximizing space through the use of multi-purpose areas.
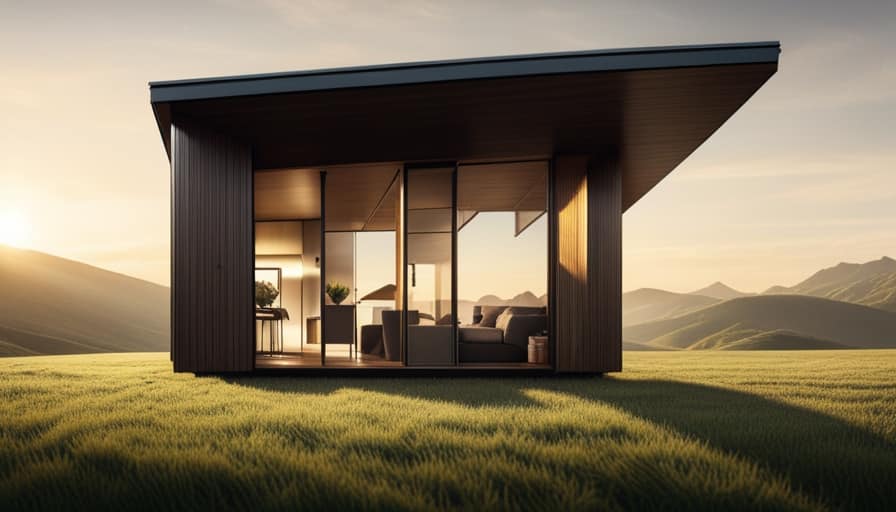
Maximizing Space: The Concept of Multi-Purpose Areas
When it comes to tiny house living, maximizing space is essential for a family.
One way to do this is by creating multi-purpose areas that serve multiple functions. These shared spaces can be used for activities such as dining, working, and even sleeping, allowing for flexibility and efficient use of limited square footage.
Additionally, incorporating creative storage solutions, such as built-in cabinets and hidden compartments, can help keep belongings organized and maximize the available space even further.
Functionality of Shared Spaces
The tiny house lifestyle requires us to maximize space by creating multi-purpose areas in our shared spaces. In order to optimize shared spaces, we can implement the following strategies:

-
Furniture with built-in storage: Investing in furniture that has hidden storage compartments allows us to make the most of our limited space. For example, a coffee table with drawers can serve as both a surface for drinks and a place to store books or blankets.
-
Flexible furniture arrangements: By using modular or collapsible furniture, we can easily adapt our shared spaces to accommodate different activities. Folding tables or chairs can be stored away when not in use, freeing up valuable floor space.
Creative Storage Solutions
Our tiny house requires creative storage solutions to maximize space and utilize multi-purpose areas effectively.
One way we’ve achieved this is by incorporating hidden compartments throughout the house. These compartments provide additional storage space while maintaining a clutter-free and organized environment.

For example, we’ve built-in drawers under our seating areas and cabinets with secret compartments in the walls. This allows us to store items such as books, toys, and kitchen utensils without sacrificing valuable living space.
Another strategy we’ve adopted is utilizing vertical storage. By utilizing the height of our tiny house, we’ve installed shelves and hooks on the walls to store items like clothing, shoes, and kitchen supplies. This not only keeps everything within reach but also maximizes our storage capacity.
Tailoring Tiny House Design for Family Living
When it comes to tailoring tiny house design for family living, there are several key points to consider.
First and foremost, it’s important to create enough space for multiple occupants, ensuring that everyone has their own designated area.
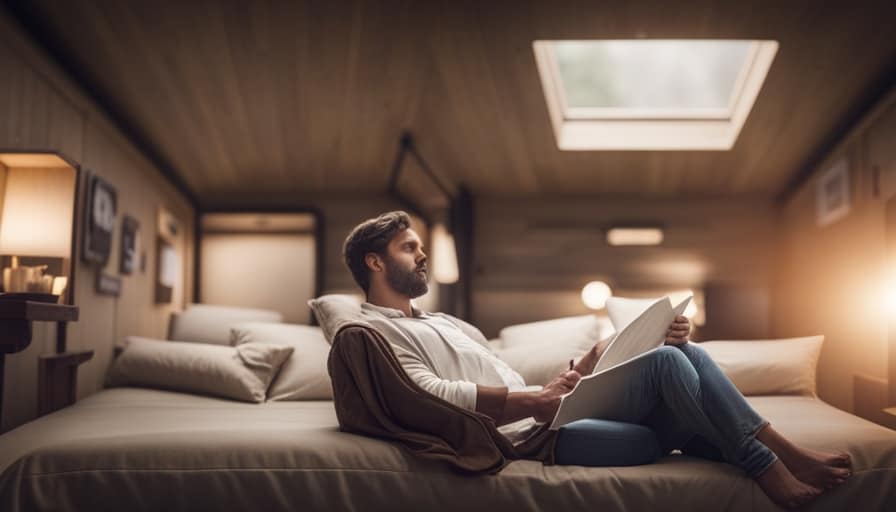
Additionally, the layout of the tiny house should be functional and efficient, optimizing every square inch of space.
Lastly, incorporating shared living spaces, such as a communal kitchen or living room, can help foster a sense of togetherness and maximize the usability of the tiny house.
Space for Multiple Occupants
We can customize tiny house designs to accommodate multiple occupants, making it feasible for families to embrace the tiny house lifestyle. Despite the size limitations, there are solutions to address privacy concerns and ensure a comfortable living space for everyone. Here are some considerations for designing a tiny house for multiple occupants:
-
Layout and floor plan: Optimize the layout to maximize the use of space and create separate areas for each family member. Utilize lofts or mezzanines to create private sleeping areas. Incorporate sliding doors or curtains to section off different spaces.
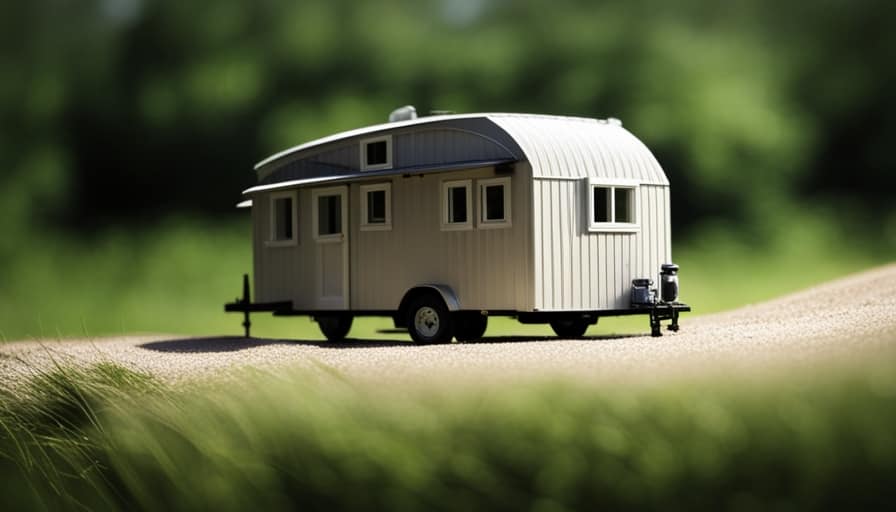
-
Multi-functional furniture: Choose furniture that serves multiple purposes to save space and increase functionality. Use convertible sofas or wall beds that can transform into sleeping areas. Select storage solutions that double as seating or table surfaces.
Functional and Efficient Layout
Designing a functional and efficient layout is crucial for families looking to embrace the tiny house lifestyle. Size optimization is key in ensuring that every inch of space is utilized effectively. One way to achieve this is by utilizing vertical space, such as incorporating loft beds or storage units that go up to the ceiling. This allows for more floor space to be available for everyday activities.
Additionally, thoughtful placement of furniture and appliances can help maximize the usability of the tiny house. For example, multipurpose furniture that can serve multiple functions, such as a dining table that can also be used as a workspace, can save space and increase functionality.
By prioritizing size optimization and utilizing vertical space, families can create a functional and efficient layout that meets their needs within the limited space of a tiny house.
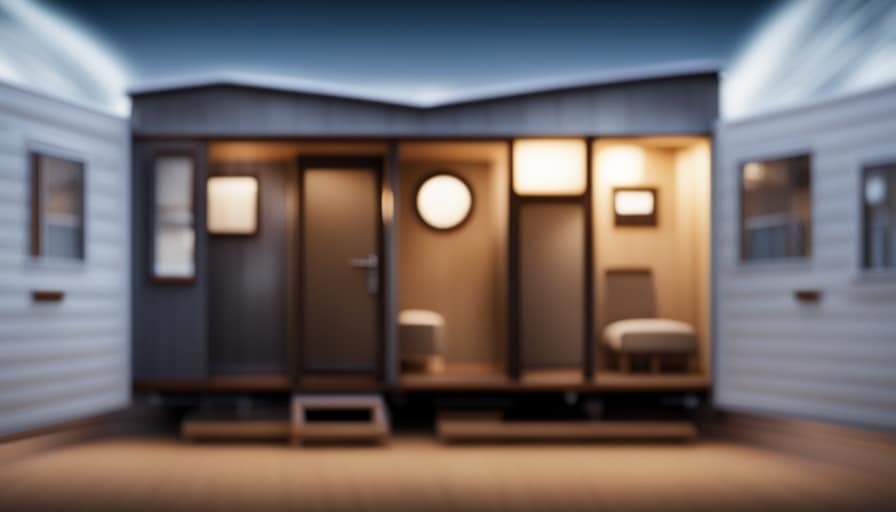
Moving on to the next section, let’s explore the importance of incorporating shared living spaces.
Incorporating Shared Living Spaces
To create a harmonious living environment, our tiny house design focuses on incorporating shared living spaces that cater to the needs and preferences of the whole family. We understand that multi-generational living requires communal spaces that foster togetherness and promote interaction.
Here are some key considerations for designing shared living spaces in a tiny house:
-
Open floor plan:
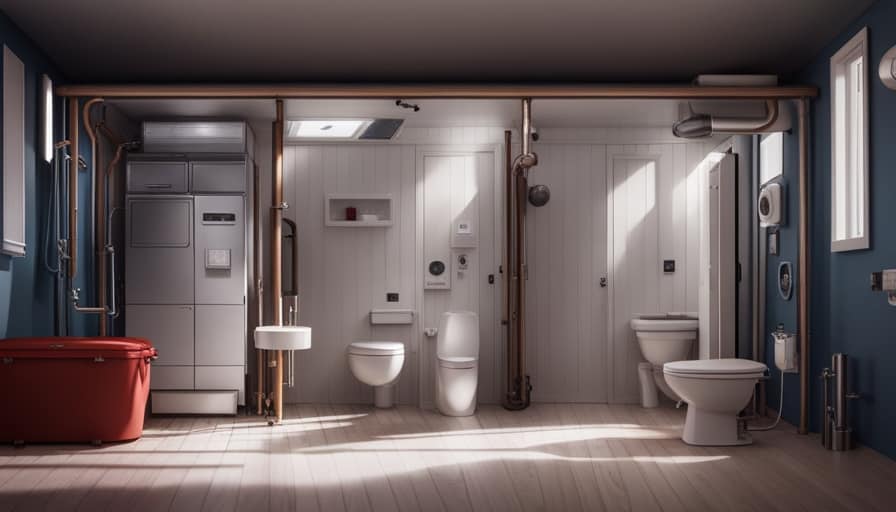
-
Opt for an open layout that allows for easy flow between different areas of the house, promoting a sense of togetherness.
-
Use furniture and room dividers strategically to create separate zones without sacrificing the feeling of openness.
-
Functional multipurpose areas:
-
Design versatile spaces that can be used for multiple purposes, such as a dining area that can also serve as a workspace or a play area for children.

-
Incorporate ample storage solutions to minimize clutter and maximize usable space.
Privacy Management in a Tiny House
Although living in a tiny house requires creative privacy management, our family has found effective solutions.
Privacy management in a tiny house can be challenging due to the limited space and close proximity of family members. However, with thoughtful planning and consideration, it’s possible to create private spaces and maintain a sense of personal space within a tiny house.
One of the key aspects of privacy management is noise control. In a small space, noise can easily travel and disturb others. To address this, our family has implemented soundproofing techniques, such as using curtains or room dividers to create barriers and absorb sound. We’ve also established designated quiet hours to ensure that everyone has uninterrupted time for relaxation and personal activities. Additionally, we make use of headphones or earplugs to minimize noise disruptions.
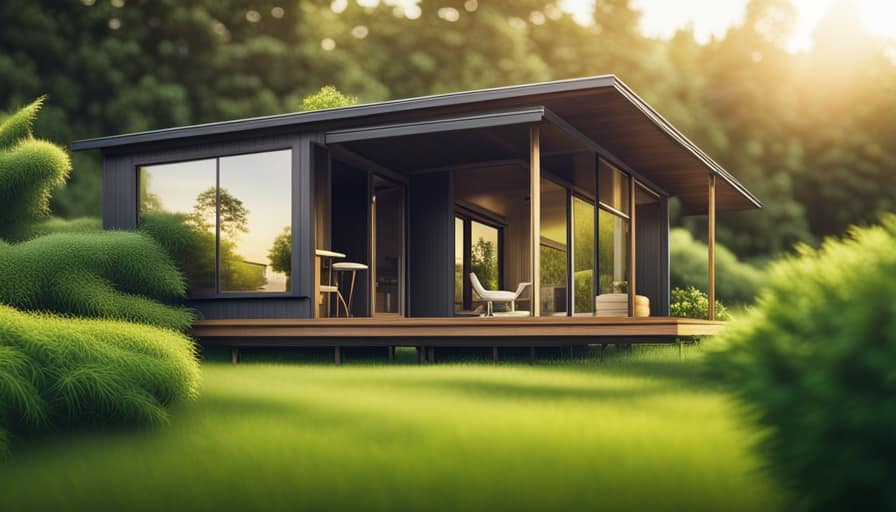
Ensuring Safety for Children in Tiny Houses
For our family, ensuring the safety of our children in tiny houses requires careful planning and constant supervision. Here are some important childproofing measures and safety tips to consider:
-
Securing the space:
-
Install safety gates at the top and bottom of stairs to prevent falls.
-
Use childproof locks on cabinets, drawers, and appliances to keep hazardous items out of reach.
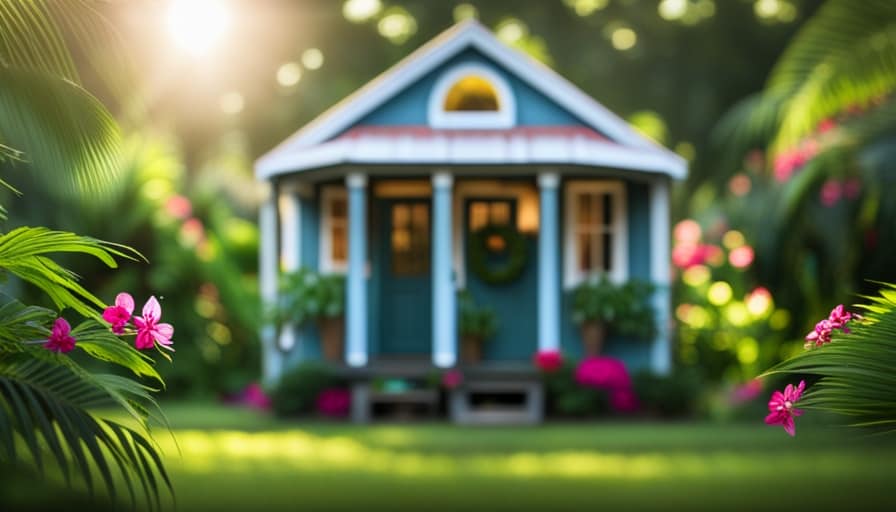
-
Creating a safe sleeping environment:
-
Opt for a crib or toddler bed that meets safety standards.
-
Ensure that the mattress fits snugly and use fitted sheets without any loose bedding or pillows.
-
Preventing accidents:
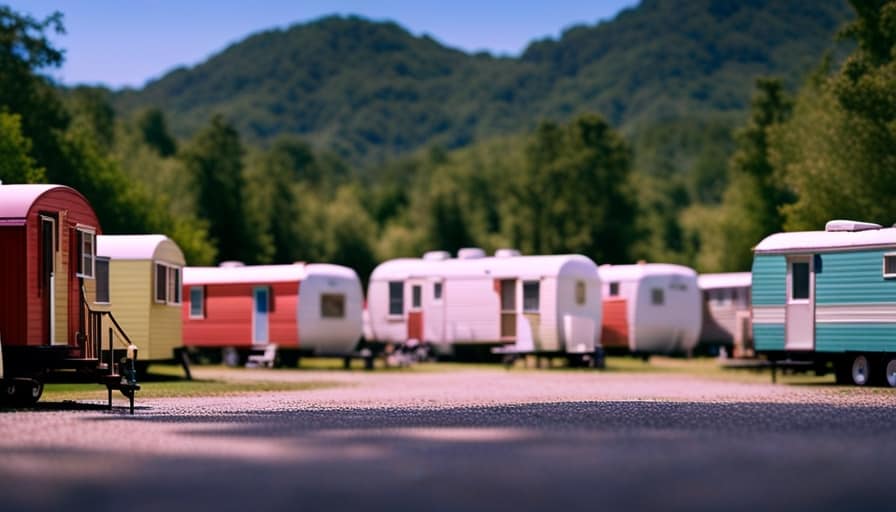
-
Cover electrical outlets with safety plugs or outlet covers.
-
Install window guards to prevent falls and keep windows locked when not in use.
Feasibility of Family Living in a Tiny House: A Detailed Analysis
When considering the feasibility of family living in a tiny house, two important points to consider are the availability of space for a growing family and the financial implications for families.
It’s crucial to analyze whether a tiny house can provide enough room for children to play, study, and have their own personal space as they grow.
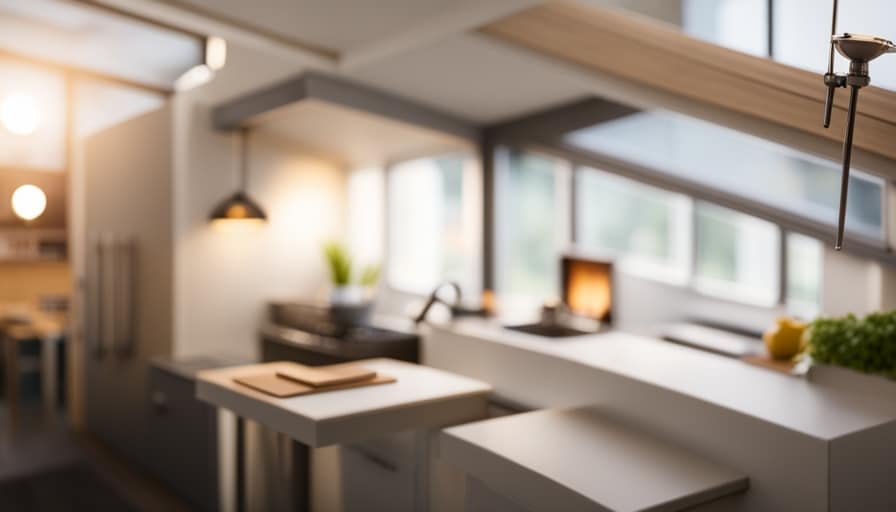
Additionally, families need to assess the financial implications of downsizing to a tiny house, including the costs of purchasing or building the house, ongoing maintenance, and potential limitations on future growth or changes in family dynamics.
Space for Growing Family
We can explore the feasibility of a family living in a tiny house by considering the available space for a growing family. While living in a tiny house may seem challenging, with careful planning and organization, it’s possible to create a comfortable living space for everyone.
Here are some key considerations for maximizing play area and accommodating pets in a tiny house:
-
Maximizing Play Area:
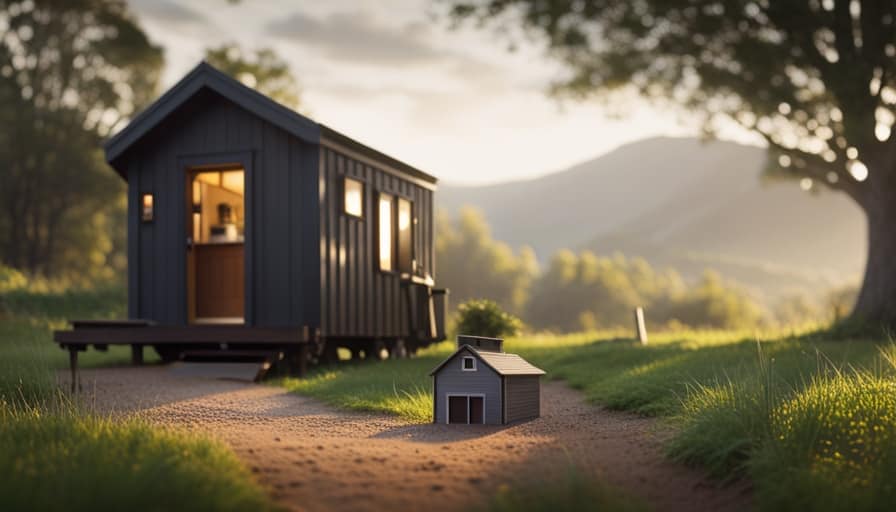
-
Utilize multi-functional furniture, such as a foldable dining table that can be converted into a play area.
-
Incorporate storage solutions, like built-in shelves or under-bed storage, to keep toys and games organized and out of the way.
-
Accommodating Pets:
-
Create designated spaces for pets, such as a cozy nook with a bed or a small area for a litter box.
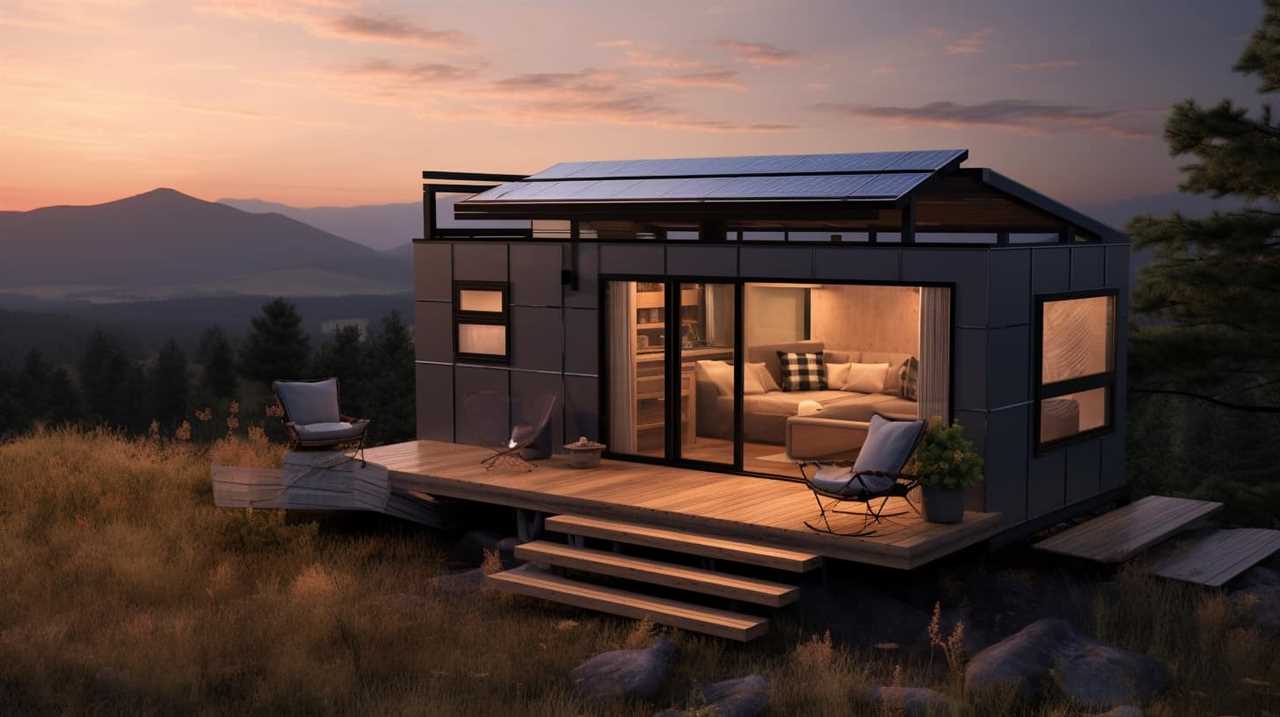
-
Use vertical space to install shelves or perches for cats to climb and play.
Financial Implications for Families?
Let’s delve into the financial implications of families embracing the tiny house lifestyle.
Financial planning is essential when considering this lifestyle choice, as it involves a significant upfront investment. While the cost of a tiny house can vary depending on factors such as size, materials, and customization, it’s generally more affordable than a traditional home.
However, it’s crucial to consider long term sustainability. While the initial cost may be lower, families should factor in ongoing expenses such as maintenance, utilities, and insurance. Additionally, downsizing to a tiny house may require selling or renting out their current home, which can impact their financial situation.

Nevertheless, with careful planning and budgeting, families can make the tiny house lifestyle financially viable.
Transitioning into the subsequent section about ‘financial considerations for families embracing the tiny house lifestyle,’ let’s now explore some key factors to consider.
Financial Considerations for Families Embracing the Tiny House Lifestyle
Weighing the financial implications is crucial for families considering the tiny house lifestyle. Making the decision to downsize to a tiny house can have significant financial benefits, but it’s important to carefully consider the costs and budget planning involved. Here are some key financial considerations for families embracing the tiny house lifestyle:
-
Maximizing Efficiency:
One of the main advantages of tiny houses is their ability to maximize efficiency. With limited space, every square inch needs to be utilized effectively. This can help families save money on utilities and reduce their overall expenses. Embracing minimalism and decluttering can also lead to cost savings by reducing the need for storage and excessive purchases.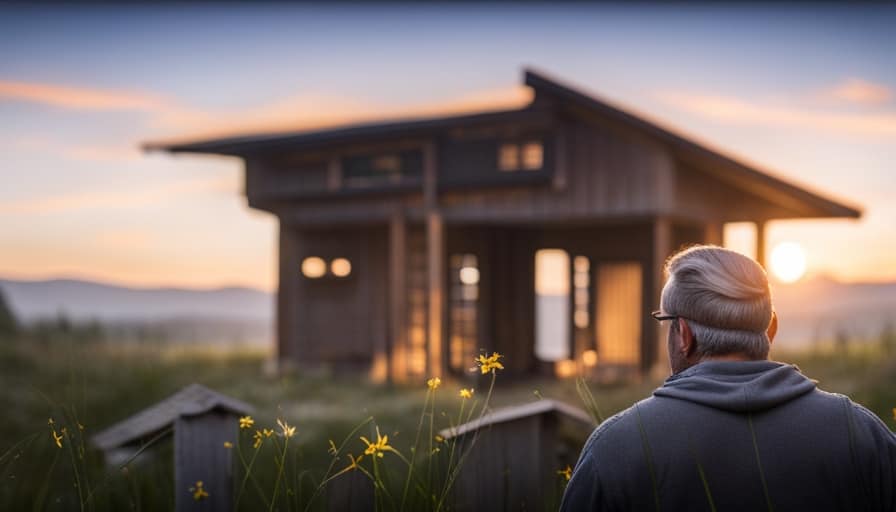
-
Budget Planning:
Before transitioning to a tiny house, families should create a detailed budget plan. This includes considering the cost of the tiny house itself, any necessary renovations or modifications, and ongoing maintenance expenses. It’s important to factor in any additional costs such as land rental, utilities, insurance, and potential upgrades or repairs that may be required in the future.
Creating Functional and Comfortable Sleeping Areas in Tiny Houses
One of the challenges families face when embracing the tiny house lifestyle is creating functional and comfortable sleeping areas in such limited space. Maximizing comfort and space optimization are key factors to consider in order to make the most of the available room.
One practical solution is to invest in multifunctional furniture, such as a sofa that can also be converted into a bed. This allows for flexibility during the day and a comfortable sleeping area at night.
Additionally, utilizing vertical space is essential. Bunk beds or loft beds can provide extra sleeping areas without taking up valuable floor space. Another option is to incorporate built-in storage underneath the bed or in the walls to minimize clutter and maximize functionality.
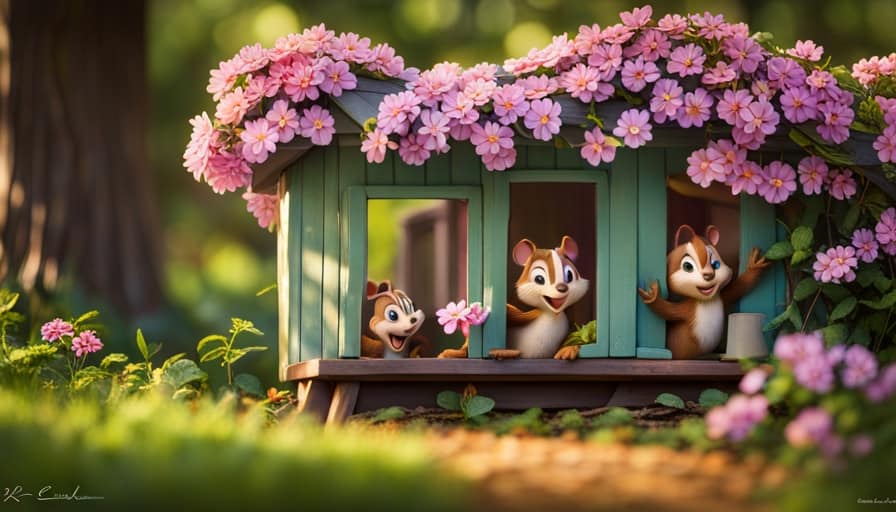
Storage Solutions for Families in Tiny Houses
To make the most of our limited space, we can explore creative storage solutions and maximize functionality in our tiny houses. With size limitations in mind, organizing solutions become crucial for families in tiny houses. Here are some practical storage ideas to consider:
-
Utilize vertical space: Install tall shelving units or use wall-mounted organizers to take advantage of vertical space. This allows for more storage without taking up valuable floor area.
-
Multi-functional furniture: Invest in furniture pieces that can serve multiple purposes. For example, choose a sofa that can also be used as a guest bed or a coffee table with hidden storage compartments.
-
Under-bed storage: Utilize the space under beds by using storage containers or drawers. This is an excellent way to store seasonal clothing, bedding, or other items that aren’t frequently needed.
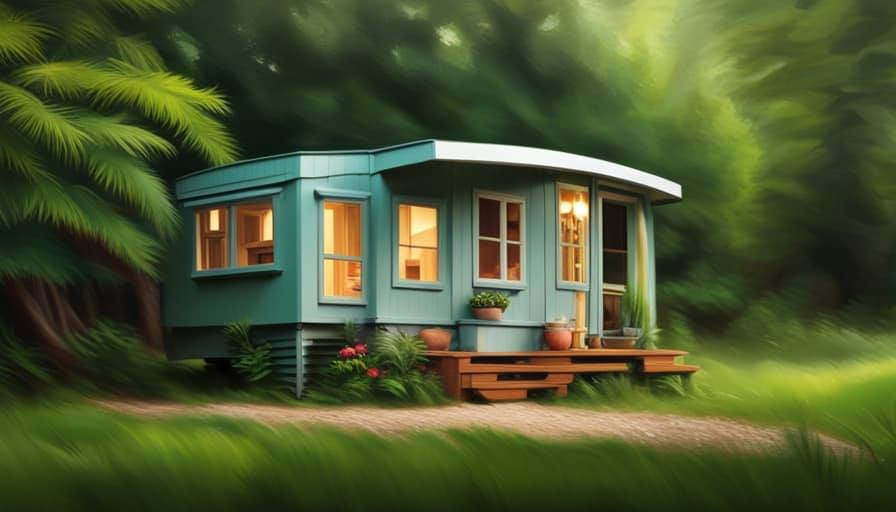
-
Hooks and racks: Install hooks and racks on walls or doors to hang coats, hats, bags, and other items. This keeps them organized and easily accessible.
-
Foldable and collapsible items: Consider using foldable or collapsible furniture, such as tables and chairs, that can be easily stored away when not in use.
Other Considerations for Families in the Tiny House Lifestyle
As a family embracing the tiny house lifestyle, we need to carefully consider the potential challenges and benefits that come with it.
One crucial consideration for families in tiny houses is creating separate spaces. While the compact nature of tiny houses encourages togetherness, it’s essential to have areas where family members can have some privacy and personal space. This can be achieved by using dividers or curtains to create designated areas for each family member.

Another consideration is the importance of outdoor living areas. Since the indoor space in a tiny house is limited, having an outdoor space can provide additional room for relaxation, play, and entertaining guests. Families can create outdoor living areas by setting up a patio or deck, adding comfortable seating and outdoor amenities, and making it a space that reflects their lifestyle and preferences.
Frequently Asked Questions
What Are Some Common Challenges That Families Face When Living in a Tiny House?
Maximizing storage and maintaining a sense of personal space can be common challenges when living in a tiny house. It requires creative organization solutions and open communication among family members to make it feasible.
How Can Families Ensure Privacy Within a Tiny House With Limited Space?
Privacy solutions within a tiny house with limited space include maximizing space through clever design and utilizing creative room dividers. By strategically arranging furniture and incorporating curtains or sliding doors, families can create separate areas for privacy and personal space.
Are There Any Specific Safety Measures That Should Be Taken to Protect Children in a Tiny House?
Childproofing tips and safety concerns are essential when living in a tiny house with children. We’ve found that installing safety gates, securing furniture, and teaching our kids about fire safety are crucial measures to protect them in our tiny home.
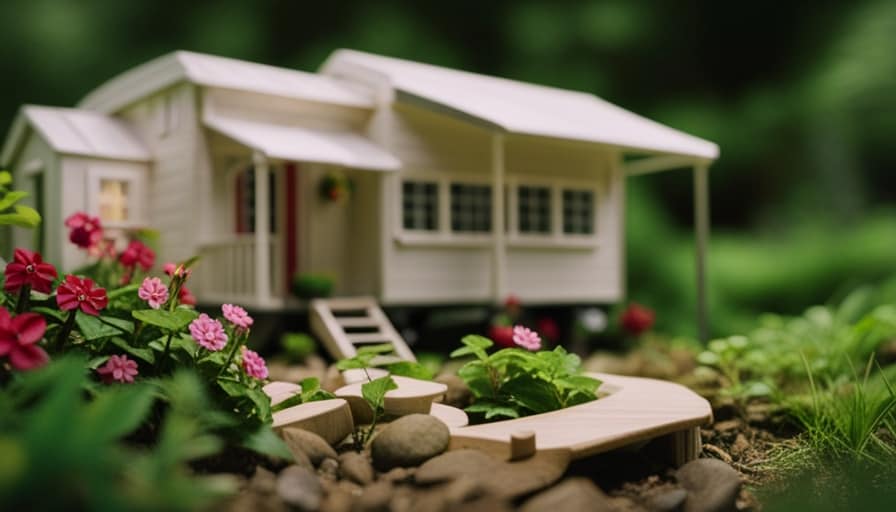
How Do Families Manage to Have Functional and Comfortable Sleeping Areas in Tiny Houses?
In tiny houses, families can have functional and comfortable sleeping areas by using creative storage solutions and maximizing multi-purpose furniture. This allows us to optimize space and create a cozy atmosphere for a good night’s sleep.
What Are Some Alternative Housing Options for Families Who Want to Downsize but Find Tiny Houses Too Small?
Looking for alternative housing options for families? Tiny houses too small? We’ve got you covered. From modular homes to converted buses, there are plenty of creative solutions for downsizing and maximizing storage space. Let’s explore!
Conclusion
In conclusion, while embracing the tiny house lifestyle as a family may present challenges, it’s indeed feasible with careful planning and consideration.
By maximizing space, families can make the most of their tiny house. This can be achieved through smart storage solutions, such as utilizing vertical space and incorporating multi-functional furniture. Additionally, decluttering and minimizing possessions can help create a more spacious and organized living environment.
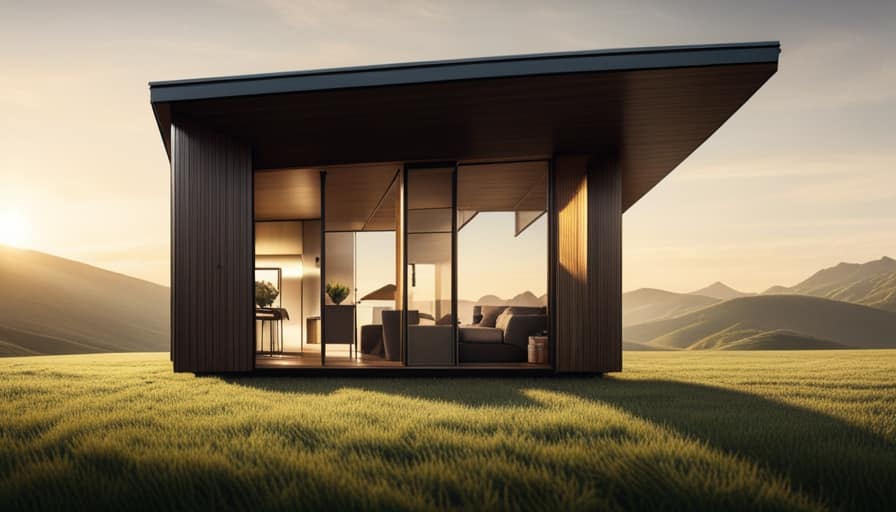
Tailoring the design for family living is essential in a tiny house. This involves creating separate sleeping areas for parents and children, as well as designated spaces for activities such as cooking, dining, and studying. Flexibility in the layout and design can also allow for adaptability as the family’s needs change over time.
Managing privacy is crucial when living in such close quarters. This can be achieved through the use of curtains, dividers, or even sliding walls to create separate spaces within the tiny house. It’s important for each family member to have their own personal space, even if it’s just a small nook or corner.
Ensuring the safety of children in a tiny house is of utmost importance. This can be done by childproofing the space, securing furniture to the walls, and implementing safety measures such as gates and locks. It’s also essential to teach children about the unique aspects of living in a tiny house and establish guidelines for behavior to prevent accidents.
Considering financial and storage solutions is key to successfully embracing the tiny house lifestyle as a family. This may involve downsizing belongings, finding creative ways to store essentials, and carefully managing finances to account for the cost of the tiny house itself, as well as ongoing maintenance and expenses. Exploring alternative energy sources and sustainable practices can also help reduce costs and environmental impact.

By addressing these considerations, families can successfully embrace the tiny house lifestyle and enjoy the benefits of simplicity, minimalism, and sustainable living. With careful planning and thoughtful design, families can create functional and comfortable living spaces in their tiny houses, making the most of their unique lifestyle choice.
I’m Theodore, and I love tiny houses. In fact, I’m the author of Tiny House 43, a book about tiny houses that are also tree houses. I think they’re magical places where imaginations can run wild and adventures are just waiting to happen.
While tree houses are often associated with childhood, they can be the perfect adult retreat. They offer a cozy space to relax and unwind, surrounded by nature. And since they’re typically built on stilts or raised platforms, they offer stunning views that traditional homes simply can’t match.
If you’re looking for a unique and romantic getaway, a tree house tiny house might just be the perfect option.
Building a Tiny House
Building A Tiny House On A Foundation In Washington Astate How Tall Can It Be?

Building a small house on a permanent foundation in Washington State comes with its own challenges, especially when it comes to the maximum height allowed. The height limitations imposed by building codes can be a source of debate for those looking to make the most of their living area and create a comfortable home.
In this article, I will delve into the intricacies of Washington State’s building regulations and explore the factors that influence height restrictions. I will also provide tips on how to design your tiny house to comply with these limitations, as well as alternative solutions for maximizing space.
Additionally, I will guide you through the process of seeking variance or exemption and navigating the building permit application process. By understanding the regulations and taking the necessary steps to ensure compliance, you can successfully build a tiny house that meets your needs and stands tall in Washington State.
Key Takeaways
- Building regulations in Washington State impose height limitations for tiny houses on foundations.
- The maximum height for a residential building in Washington State is generally 35 feet.
- Specific areas may have additional height restrictions based on zoning regulations.
- Factors influencing height limitations include setbacks, lot coverage, and view preservation.
Understanding Building Regulations in Washington State
So, you want to build a tiny house on a foundation in Washington State, but you’re not sure about the building regulations?
Let’s dive into the rules and find out how tall your tiny house can be!
In Washington State, building code requirements and zoning restrictions determine the height limitations for structures. According to the International Residential Code adopted by the state, the maximum height for a residential building is generally 35 feet. However, certain areas may have specific restrictions based on zoning regulations.
For example, in a residential zone, the height may be limited to maintain the character of the neighborhood. Other factors influencing height limitations include setbacks, lot coverage, and view preservation.
These regulations ensure that the tiny house on a foundation you’re building meets the necessary height requirements while adhering to the local guidelines.
Factors Influencing Height Limitations
When considering the height limitations for your tiny house on a foundation in Washington state, it’s important to factor in various elements that may influence the final height of your structure. These factors include:
- Zoning regulations: Each jurisdiction in Washington state has its own zoning regulations that dictate the maximum height allowed for structures. It’s crucial to familiarize yourself with these regulations to ensure compliance.
- Design solutions: To maximize the height of your tiny house, consider innovative design solutions such as loft spaces or vaulted ceilings. These creative alternatives can provide additional vertical space without exceeding height limitations.
- Setbacks and lot coverage: In some cases, setbacks and lot coverage restrictions may affect the maximum height of your tiny house. By understanding these limitations, you can determine how they impact the overall height of your structure.
By carefully considering these design solutions and understanding the local regulations, you can determine the maximum height for your tiny house on a foundation in Washington state. This will ensure that your structure complies with the necessary requirements while still meeting your needs.
Determining the Maximum Height for Your Tiny House
To figure out the highest point your compact dwelling can reach, it’s important to determine the maximum height for your little abode in the state of Washington. Designing vertically and utilizing vertical space can help you make the most of your tiny house while staying within the height limitations. In Washington, the maximum height for a tiny house on a foundation is determined by several factors, including local building codes and zoning regulations. These regulations aim to ensure safety, maintain the aesthetic appeal of the area, and prevent obstruction of views. To give you an idea of the height limitations, refer to the following table:
City Maximum Height (feet) Seattle 30 Spokane 35 Tacoma 25 Bellevue 30
By understanding the maximum height allowed in your specific location, you can carefully plan and design your tiny house to comply with these regulations. This ensures a smooth and hassle-free construction process. Moving forward, let’s explore design considerations for height limitations.
Design Considerations for Height Limitations
Consider the design aspects you need to take into account when dealing with height restrictions to ensure compliance and a successful construction process. When designing a tiny house on a foundation in Washington State, height limitations play a crucial role. Here are three design considerations to keep in mind:
- Roof Design: Opt for a low-slope or flat roof to minimize the overall height of the structure. This design choice will help you stay within the allowed height limits while still providing sufficient headroom inside the tiny house.
- Loft Placement: If you plan to incorporate a loft, consider placing it strategically to maximize space without exceeding the height restrictions. Utilize areas with lower ceiling heights, such as above the bathroom or kitchen, to ensure efficient use of vertical space.
- Window Placement: Strategically position windows to enhance natural light and create an illusion of height without actually increasing the overall height of the structure.
By carefully considering these design aspects, you can ensure compliance with height limitations while still maximizing space and functionality.
In the subsequent section, we will explore alternative solutions for maximizing space without compromising on design.
Alternative Solutions for Maximizing Space
When it comes to maximizing space in a tiny house, two key points to consider are loft areas and mezzanines, as well as expanding outdoor living spaces.
Loft areas and mezzanines provide additional square footage by utilizing vertical space, allowing for additional rooms or storage options.
Expanding outdoor living spaces, such as adding a deck or patio, can provide additional usable space for activities and relaxation.
These solutions are essential in optimizing the limited space available in a tiny house.
Loft Areas and Mezzanines
For maximum height in your tiny house on a foundation in Washington state, you can incorporate loft areas and mezzanines to create additional living space.
Mezzanine design is an effective way to utilize vertical space by adding a partial floor between the main floor and the ceiling. It can be constructed using steel beams or wooden joists, depending on the desired aesthetic and structural requirements.
Loft construction involves building a raised platform or floor that extends over a portion of the main living area, typically accessed by a ladder or small staircase. This elevated space can serve as a sleeping area, a home office, or even a cozy reading nook.
By incorporating these design elements, you can maximize the usable space in your tiny house without compromising on height or comfort.
Transitioning into the subsequent section about expanding outdoor living spaces, consider incorporating outdoor decks or patios to further enhance your living experience.
Expanding Outdoor Living Spaces
To make your tiny house feel like a tranquil oasis, expand your outdoor living spaces with the addition of a spacious deck or patio. This will create a serene retreat akin to a lush garden. Enhance the space with carefully chosen outdoor furniture, such as comfortable lounge chairs, a dining set, and a cozy fire pit for cooler evenings.
Consider incorporating landscaping ideas that complement the natural surroundings. This could include native plants, a small garden, or even a water feature. Create a sense of privacy by strategically placing tall shrubs or installing a trellis with climbing vines.
By maximizing your outdoor living areas, you can enjoy the beauty of nature while still making the most of your tiny house. As we transition into the next section about ensuring compliance with height restrictions, it’s important to consider these tips.
Tips for Ensuring Compliance with Height Restrictions
As you plan your tiny house on a foundation in Washington state, envision a design that captures the essence of compliance with height restrictions, ensuring a harmonious integration into the surrounding landscape.
Complying with zoning regulations is crucial to avoid any legal issues. To maximize space within the height restrictions, consider innovative space-saving solutions such as incorporating loft areas or utilizing built-in storage options. These techniques allow you to make the most of your vertical space while adhering to the height limitations set by the local authorities.
Additionally, carefully selecting the materials and finishes can help create a visually appealing structure that blends seamlessly with the environment. Remember, seeking variance or exemption from height restrictions may be an option, but it’s important to follow the proper channels and guidelines to obtain approval.
Transitioning into the subsequent section, exploring the process of seeking variance or exemption allows you to further customize your tiny house design.
Seeking Variance or Exemption
To ensure compliance with height restrictions when building a tiny house on a foundation in Washington State, it is important to familiarize yourself with the variance process and legal requirements. Seeking a variance or exemption allows you to request permission to deviate from the standard height restrictions imposed by local zoning regulations. This process involves submitting an application to the relevant authorities, who will evaluate the request based on various factors such as the impact on neighboring properties and the overall compatibility with the surrounding area. It is crucial to carefully adhere to all legal requirements and provide detailed documentation to support your case. By following the variance process correctly and meeting all necessary criteria, you can increase your chances of obtaining approval for a taller tiny house. Moving forward, let’s explore the building permit application process for your tiny house project.
Building Permit Application Process
When submitting detailed plans and specifications for a building permit application, it’s crucial to provide comprehensive and accurate information.
This includes architectural drawings, structural calculations, and material specifications. Engaging with building inspectors throughout the process is essential in order to ensure compliance with building codes and regulations, as well as to address any questions or concerns that may arise.
Submitting Detailed Plans and Specifications
Submitting detailed plans and specifications for your tiny house on a foundation in Washington State will ensure that every detail is accounted for, giving you peace of mind knowing your dream home is being built exactly the way you envision it. The process begins with submitting an application to the local building department, where you will provide all the necessary information and documents. The application should clearly address any concerns the building department may have, such as setbacks, height restrictions, or structural requirements. To make this process easier, below is a table outlining the key elements that should be included in your plans and specifications. Once your application is submitted, the building department will review your plans and specifications to ensure compliance with local building codes. This step is crucial as it sets the foundation for engaging with building inspectors throughout the construction process, ensuring that your tiny house meets all necessary requirements.
Engaging with Building Inspectors
Engaging with the building inspectors is like having a helpful guide by your side throughout the construction journey, ensuring that every step is taken with precision and adherence to local codes. They play a crucial role in ensuring that your tiny house meets all the necessary regulations and safety standards.
Here are three key aspects of engaging with inspectors and navigating regulations:
- Regular communication: It’s important to establish open lines of communication with the building inspectors. This allows for prompt clarification of any queries or concerns regarding the construction process.
- Thorough documentation: Keeping detailed records of all permits, inspections, and approvals is essential. This ensures that all necessary documentation is readily available for review by the building inspectors.
- Compliance with codes: Building inspectors are well-versed in local building codes and regulations. Engaging with them helps ensure that your tiny house is constructed in accordance with these codes.
By actively engaging with building inspectors, you can navigate the regulations smoothly and avoid common pitfalls that may arise during the construction process.
Common Pitfalls to Avoid
One major mistake to avoid when building a tiny house on a foundation in Washington state is underestimating the height restrictions imposed by local regulations. It’s crucial to thoroughly research and understand the specific requirements enforced by the building inspectors in your area.
By doing so, you can ensure that your tiny house complies with the maximum height limitations set forth by the local authorities. It’s essential to make the most of the vertical space available to you while still adhering to these restrictions.
By avoiding the pitfall of not accurately measuring and accounting for the height limitations, you can maximize the livable space within your tiny house. This attention to detail and adherence to regulations will ultimately contribute to the successful construction of your tiny house on a foundation in Washington state.
Frequently Asked Questions
Can I build a tiny house on a foundation taller than the height limitations in Washington State?
No, building a tiny house on a foundation taller than the height limitations set by building codes and zoning regulations in Washington state is not allowed.
Are there any exceptions or exemptions to the height restrictions for tiny houses in Washington State?
Unfortunately, there are no exceptions or exemptions to the height restrictions for tiny houses in Washington state. The regulations are strict and do not allow for variances for taller tiny houses.
What are the consequences of not complying with the height restrictions for a tiny house on a foundation in Washington State?
The consequences of non-compliance with the height restrictions for a tiny house on a foundation in Washington state can include legal penalties, fines, forced modifications, and even demolition of the structure. These restrictions aim to maintain the aesthetic and safety standards of the community.
How can I ensure that my tiny house design maximizes space while still complying with the height limitations in Washington State?
To ensure compliance with height limitations in Washington state, I can incorporate space-saving tips in my tiny house design. Utilizing loft spaces, built-in storage, and clever furniture arrangements can help maximize interior space while adhering to height restrictions.
Are there any specific design considerations or techniques that can be used to work around height restrictions for tiny houses in Washington State?
Design considerations and creative solutions can be employed to overcome height restrictions for tiny houses in Washington state. By incorporating techniques such as clever space-saving designs and innovative building materials, one can maximize space while still complying with regulations.
Conclusion
In conclusion, building a tiny house on a foundation in Washington State requires careful consideration of height limitations. Factors such as zoning regulations and neighborhood covenants can influence the maximum height allowed. Designing the house with these restrictions in mind is crucial, as is exploring alternative solutions to maximize space.
Compliance with height restrictions is essential to avoid common pitfalls and ensure a smooth building permit application process. While navigating these regulations may seem daunting, it’s not rocket science. With proper research and planning, you can soar through the process like a shooting star, creating your dream tiny house.
I’m Theodore, and I love tiny houses. In fact, I’m the author of Tiny House 43, a book about tiny houses that are also tree houses. I think they’re magical places where imaginations can run wild and adventures are just waiting to happen.
While tree houses are often associated with childhood, they can be the perfect adult retreat. They offer a cozy space to relax and unwind, surrounded by nature. And since they’re typically built on stilts or raised platforms, they offer stunning views that traditional homes simply can’t match.
If you’re looking for a unique and romantic getaway, a tree house tiny house might just be the perfect option.
Building a Tiny House
Building Your Tiny House What You Need To Know

Creating a small house can seem overwhelming, but with the right knowledge and preparation, it can be a rewarding and fulfilling project. You might ask yourself, “Why choose to build a tiny home instead of buying a traditional one?”
Well, let me tell you, there are numerous benefits to building your own tiny house. Not only does it provide you with the opportunity to customize every inch of your living space, but it also allows you to live a more sustainable and minimalist lifestyle.
In this article, I will guide you through the essential steps of building your tiny house, from determining your goals and needs to enjoying your cozy and sustainable home. So, let’s dive in and explore what you need to know to embark on this exciting journey of building your own tiny house.
Key Takeaways
- Determine goals, needs, and budget before starting construction
- Research local building codes and regulations
- Choose durable and sustainable materials and tools within budget
- Customizing interior and finding clever storage solutions maximizes space
Determine Your Goals and Needs
Before you start building your tiny house, it’s important to determine what your goals and needs are. Setting your budget is the first step in this process. Calculate how much you can afford to spend on your tiny house, taking into consideration not only the construction costs but also ongoing maintenance and utilities.
Once you have a budget in mind, you can start looking for the right location. Consider factors such as proximity to amenities, access to utilities, and zoning regulations. Research different areas and visit potential sites to get a sense of what would work best for you.
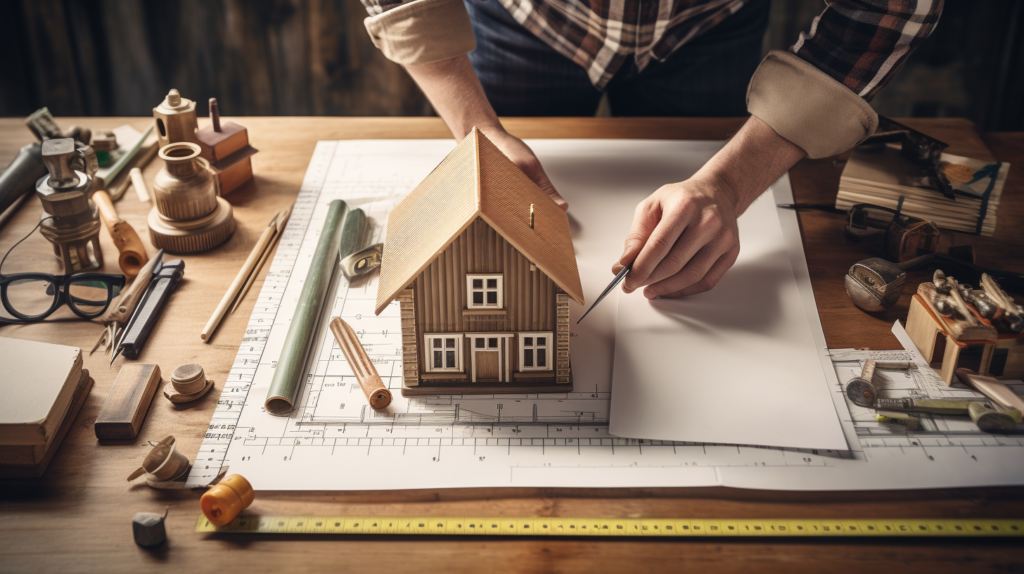
Once you have determined your goals, needs, budget, and location, you can move on to the next step of researching local building codes and regulations. These regulations will determine what you can and cannot do when it comes to building your tiny house, so it’s important to familiarize yourself with them before you begin construction.
Research Local Building Codes and Regulations
First, make sure to research local codes and regulations to ensure compliance with the law, as a staggering 92% of tiny house owners face legal challenges due to zoning restrictions and building codes.
Start by researching permits required in your area. Contact your local building department to inquire about the specific permits needed for constructing a tiny house. Additionally, you may need to find contractors who are experienced in building tiny houses and are familiar with local regulations. They can guide you through the process and ensure that your project meets all necessary codes.
Once you have gathered all the required information, you can move on to creating a detailed floor plan and design for your tiny house. This step will help you visualize the layout and ensure that your design meets your goals and needs.
Create a Detailed Floor Plan and Design
Next, start envisioning your dream tiny home by crafting a detailed floor plan and design that captures your unique style and preferences.
When creating your floor plan, there are several design considerations to keep in mind. Firstly, think about the layout and functionality of each space. How will you optimize your limited square footage to maximize efficiency? Consider incorporating multi-purpose furniture and storage solutions to make the most of every inch.
Secondly, pay attention to the flow and circulation within your tiny home. Ensure that there’s enough room to move around comfortably and that the placement of doors and windows allows for natural light and ventilation.
Additionally, think about the aesthetics of your design. Choose a color scheme and materials that reflect your personal taste and create a warm and inviting atmosphere.
Finally, make sure to include any specific features or amenities that are important to you. With a well-thought-out floor plan and design, your tiny house will be both functional and beautiful.
As you start thinking about the next step, which is choosing the right materials and tools, keep in mind the design you’ve created and how it’ll inform your choices.
Choose the Right Materials and Tools
To ensure the success of your project, it’s essential to consider which materials and tools will best bring your design to life. How will you choose the perfect combination that reflects your unique style and fits within your budget?
When it comes to choosing the right materials and tools for building your tiny house, there are a few key factors to keep in mind. First, consider the durability and sustainability of the materials. Opt for high-quality, eco-friendly options that will stand the test of time.
Additionally, think about the functionality and versatility of the tools you’ll need. Invest in tools that are specifically designed for small-scale construction and that will make your building process easier and more efficient.
By carefully selecting the right materials and tools, you’ll set yourself up for a successful tiny house build. Now, let’s move on to the next step: starting with a solid foundation.
Start with a Solid Foundation
Begin your tiny house project by establishing a strong and stable foundation that will serve as the solid base for your dream home.
Choosing the right location is crucial for the success of your tiny house. Look for a spot that is level and well-drained, as this will prevent any potential issues with water damage or shifting. Additionally, consider the local building codes and regulations to ensure that you’re in compliance with the law.
Finding the right builder is another important step in creating a solid foundation for your tiny house. Look for experienced professionals who’ve got a track record of building high-quality structures. They’ll be able to guide you through the process and help you make informed decisions.
Once you’ve got your foundation in place, you can move on to the next step of building your tiny house: the frame. This is where the real construction begins, and you’ll start to see your dream home take shape.
Build and Assemble the Frame
Once you’ve established a solid foundation, it’s crucial to entrust the construction of your tiny house frame to experienced professionals who can expertly bring your dream home to life. Building the frame requires precise building techniques to ensure structural integrity and maximize space utilization. It involves assembling the walls, roof, and floor using high-quality materials and techniques that meet safety standards.
To give you an idea of the various components involved in the frame construction, refer to the table below:
Component Material Cost Considerations Walls Wood or Steel Consider durability and cost-effectiveness. Roof Trusses or Rafters Choose based on the desired roof design and load-bearing requirements. Floor Treated Plywood Opt for moisture-resistant materials for longevity.
Building the frame is a critical step in the construction process, as it sets the stage for the installation of plumbing and electrical systems. These systems will ensure your tiny house is functional and livable.
Install Plumbing and Electrical Systems
After successfully building and assembling the frame of your tiny house, it’s time to move on to the next crucial step: installing the plumbing and electrical systems. This is where the functionality and convenience of your tiny house really come to life.
For the plumbing installation, you’ll need to carefully plan the layout of your pipes and fixtures, ensuring efficient water flow and waste management. This includes connecting the main water supply, installing a water heater, and setting up the bathroom and kitchen fixtures.
When it comes to the electrical system installation, safety is paramount. You’ll need to install a breaker panel, run wiring throughout the house, and connect outlets, switches, and lights. It’s important to follow electrical codes and guidelines to ensure everything is properly grounded and wired.
In the next section, we will explore how to insulate and weatherproof your tiny house, which is crucial for maintaining a comfortable and energy-efficient living space.
Insulate and Weatherproof Your Tiny House
To create a comfortable and energy-efficient living space, it’s crucial to insulate and weatherproof your tiny house. Proper insulation techniques and energy-efficient options will help you maintain a consistent temperature inside your home while minimizing energy consumption.
When it comes to insulation, you have several choices. One option is to use spray foam insulation, which provides an airtight seal and excellent thermal performance. Another option is to use rigid foam insulation, which is lightweight and easy to install. Additionally, you can consider using natural insulation materials like sheep’s wool or recycled denim.
Once you have chosen your insulation method, it’s important to weatherproof your tiny house. This involves sealing gaps and cracks, installing weatherstripping on doors and windows, and adding insulation to the roof and walls.
By insulating and weatherproofing your tiny house, you’ll create a cozy and energy-efficient space that is comfortable year-round.
Now, let’s move on to customizing your interior and exploring storage solutions.
Customize Your Interior and Storage Solutions
Make sure to personalize the interior of your tiny house and find clever storage solutions that maximize the limited space available. When it comes to interior design trends for tiny houses, simplicity and functionality are key. Opt for light colors and minimalistic furniture to create a sense of openness and airiness. Consider multi-purpose furniture that serves dual functions, such as a sofa that can also be used as a bed or storage compartments built into stairs.
Utilizing vertical space is crucial in maximizing space, so install shelves and cabinets that go all the way up to the ceiling. Additionally, make use of hidden storage solutions, like under-bed drawers or storage ottomans. By customizing your interior and implementing smart storage solutions, you can create a comfortable and efficient living space in your tiny house.
In the next section, we’ll explore how to enjoy your cozy and sustainable tiny home by incorporating eco-friendly features.
Enjoy Your Cozy and Sustainable Tiny Home
Experience the joy of living in a cozy and sustainable tiny home that is uniquely designed to fit your lifestyle. Sustainable living is not only good for the environment, but it also offers numerous benefits when it comes to downsizing. By reducing your carbon footprint and embracing a minimalist lifestyle, you can significantly decrease your energy consumption and waste production.
One of the key advantages of a tiny home is its energy efficiency. With a smaller space to heat or cool, you can save on energy bills and reduce your reliance on fossil fuels. Additionally, sustainable materials can be used in the construction of your tiny home, further minimizing its impact on the environment.
To help you visualize the benefits of sustainable living and downsizing, here is a table showcasing some of the advantages:
Sustainable Living Benefits Downsizing Benefits Environmental Benefits Lower energy consumption Reduced maintenance Reduced waste Minimalist lifestyle Financial savings Conservation of resources Eco-friendly materials Increased mobility Decreased carbon footprint
Embrace the simplicity and sustainability of tiny house living, and enjoy the benefits it brings to your life and the planet.
Frequently Asked Questions
How much does it typically cost to build a tiny house?
Building a tiny house typically costs around $20,000 to $100,000, depending on factors like size, materials, and location. However, it’s important to consider the pros and cons of this popular trend in tiny house design.
Can I legally park my tiny house anywhere?
Zoning restrictions dictate where I can park my tiny house legally. I must also consider building codes to meet legal requirements. It’s important to research and comply with local regulations to avoid any legal issues.
Do I need a special license or certification to build a tiny house?
Specialized training or certification is not legally required to build a tiny house. However, it is important to research local building codes and regulations to ensure compliance with legal requirements throughout the construction process.
How long does it usually take to build a tiny house?
The timeline for building a tiny house can vary depending on several factors. These factors include the complexity of the design, the availability of materials, and the skill level of the builder.
Are there any financing options available for building a tiny house?
There are financing options available for building a tiny house. Pros include the ability to secure a loan for construction costs. Cons include potentially higher interest rates and stricter lending requirements compared to traditional home loans.
Conclusion
In conclusion, building a tiny house requires careful planning, research, and attention to detail. It is a labor-intensive process that can be both challenging and rewarding. However, with the right materials, tools, and knowledge of local building codes, you can create a cozy and sustainable home that reflects your unique needs and style.
Just like building a tiny house, life is a journey that requires determination and perseverance. It may seem daunting at times, but with patience and hard work, you can achieve your dreams and create a space that truly feels like home.
I’m Theodore, and I love tiny houses. In fact, I’m the author of Tiny House 43, a book about tiny houses that are also tree houses. I think they’re magical places where imaginations can run wild and adventures are just waiting to happen.
While tree houses are often associated with childhood, they can be the perfect adult retreat. They offer a cozy space to relax and unwind, surrounded by nature. And since they’re typically built on stilts or raised platforms, they offer stunning views that traditional homes simply can’t match.
If you’re looking for a unique and romantic getaway, a tree house tiny house might just be the perfect option.
Tiny House Resources (e.g., legalities, cost, insurance, FAQs)
Building A Tiny House What Are Size Restrictions

Have you ever felt trapped in a tight space, yearning for more freedom and a more uncomplicated life? Building a tiny house might be the answer you’ve been seeking. But before you start picturing a cozy and simple way of living, it’s important to understand the size restrictions involved. Remember the saying, ‘knowledge is power’. In this case, it plays a vital role in achieving your tiny house dreams.
In this article, I will guide you through the maze of zoning laws, building codes, and regulations that dictate the size of your tiny house. We’ll explore everything from maximum square footage to height restrictions, setback requirements, and more. So, strap in and get ready to navigate the complex world of tiny house size restrictions. Let’s turn your dreams into a reality!
Key Takeaways
- Understanding local zoning laws and regulations is crucial before building a tiny house.
- Building codes determine minimum room dimensions and ceiling height requirements.
- Setback requirements dictate the distance between the tiny house and property lines.
- Proper ventilation, insulation, and energy efficiency are important considerations for a healthy and comfortable living space.
Understanding Zoning Laws and Regulations
So you’re ready to build your dream tiny house, but do you know the size restrictions that zoning laws and regulations impose? Before embarking on your project, it’s crucial to understand the rules governing the construction of tiny houses.
The first step is to research and familiarize yourself with the zoning laws in your area. These laws determine the type of structures permitted on a property. Filing permits is an essential part of the process, as it ensures that your tiny house meets all the necessary requirements.
Additionally, assessing property restrictions is crucial to ensure that your tiny house complies with setbacks, height limitations, and other regulations. Once you have a clear understanding of zoning laws and have filed the necessary permits, you can move on to the next section: familiarizing yourself with building codes.
Familiarizing Yourself with Building Codes
When it comes to building codes, there are several key points that I’ve learned through my expertise and technical knowledge.
First, it’s crucial to understand the minimum room dimensions that are required by the building codes. These dimensions ensure that the rooms in your house are of a certain size to provide comfort and functionality.
Additionally, ceiling height requirements must be met to ensure proper safety and accessibility.
Finally, proper ventilation and insulation are essential for maintaining a healthy and energy-efficient living environment.
Learning about Minimum Room Dimensions
To ensure a comfortable living space, it’s important to know the minimum dimensions required for each room in a tiny house. When designing a tiny house, space optimization is crucial, and understanding the minimum room dimensions can help maximize the functionality of each area.
The minimum room dimensions vary depending on the specific building codes and regulations of your location, but generally, they provide guidelines for the minimum size of bedrooms, bathrooms, kitchens, and living areas. These dimensions ensure that each room is spacious enough to accommodate necessary furniture and appliances, while still allowing for comfortable movement within the space.
Understanding the minimum room dimensions is essential in creating a well-designed and functional tiny house that meets all the necessary requirements.
Moving on to the next topic, it’s also important to understand the ceiling height requirements for each room to ensure a comfortable and compliant living space.
Understanding Ceiling Height Requirements
Don’t let your living space feel cramped and suffocating. Make sure you understand the ceiling height requirements for each room in your compact abode. Ceiling height restrictions are an important aspect of building regulations when it comes to constructing a tiny house. These requirements ensure that there is enough headroom in each room, allowing for comfortable movement and a sense of openness.
Generally, the minimum ceiling height for habitable rooms is around 7 feet, but it may vary depending on local building codes. It’s crucial to check these regulations before starting your construction process to avoid any legal issues. By adhering to the ceiling height requirements, you can ensure that your tiny house feels spacious and comfortable.
Now, let’s move on to the next section, where we will discuss ensuring proper ventilation and insulation without compromising on space.
Ensuring Proper Ventilation and Insulation
Make sure you understand the importance of proper ventilation and insulation for a comfortable and energy-efficient living space in your compact abode. When it comes to building a tiny house, these two factors are crucial for maintaining a healthy indoor environment and reducing energy consumption.
Here are three key points to consider:
- Ventilation: Proper airflow is essential to prevent moisture build-up and ensure good air quality. Installing windows and using exhaust fans can help circulate fresh air throughout the space.
- Insulation: Adequate insulation is necessary to regulate temperature and minimize heat loss or gain. Consider using materials such as foam board, spray foam, or fiberglass insulation to create a thermal barrier.
By prioritizing proper ventilation and insulation, you can create a tiny house that is comfortable year-round and maximizes energy efficiency.
Now, let’s move on to determining the maximum square footage for your compact dwelling.
Determining Maximum Square Footage
Plan out the layout of your tiny house carefully to ensure you don’t bite off more than you can chew when it comes to determining the maximum square footage. It’s crucial to consider the maximum square footage allowed by zoning restrictions in your area.
These regulations vary from place to place, so it’s important to research and understand the specific rules and limitations that apply to your location. This will help you avoid any potential legal issues and ensure that your tiny house is compliant with the local regulations.
Once you’ve determined the maximum square footage, you can then move on to assessing height restrictions. By carefully considering these factors, you can design a tiny house that meets all the necessary requirements while still providing you with a comfortable and functional living space.
Assessing Height Restrictions
When determining the maximum square footage for a tiny house, it is crucial to assess height restrictions. Understanding these limitations is essential to ensure that your tiny house meets all the necessary regulations and permits. Assessing potential height restrictions involves researching local building codes and zoning regulations, as well as consulting with local authorities. These restrictions can vary depending on the location and may dictate the maximum height your tiny house can be. By assessing height restrictions, you can ensure that your tiny house remains compliant with the law and avoid any potential issues in the future. Moving forward, it is important to also consider setback requirements, which dictate the distance your tiny house must be set back from property lines or other structures.
Considering Setback Requirements
When considering setback requirements for building a tiny house, it’s important to determine the distance from property lines. This is crucial in order to comply with local regulations and avoid any potential legal issues.
Additionally, it’s necessary to carefully examine front, side, and rear setback regulations to ensure that the tiny house is positioned within the allowable limits.
Lastly, planning for outdoor living spaces is essential as setbacks may also apply to decks, porches, and other outdoor structures.
Determining the Distance from Property Lines
Although there may be limitations, it’s crucial to consider the distance from property lines when building a tiny house, ensuring a sense of security and peace of mind. Determining the distance from neighboring properties and understanding lot coverage are key factors in complying with building regulations. To provide a clearer understanding, let’s refer to the following table:
Property Line Minimum Distance Requirement Front 10 feet Side 5 feet Rear 15 feet
By adhering to these guidelines, you can avoid encroaching on neighboring properties and maintain privacy. It’s important to note that these requirements may vary depending on the specific zoning regulations in your area. With the distance from property lines in mind, let’s now move on to examining front, side, and rear setback regulations, ensuring every aspect of building a tiny house is considered.
Examining Front, Side, and Rear Setback Regulations
Determining the distance from property lines is crucial when building a tiny house. Once you have determined the setbacks, it’s time to dive into the specific regulations.
In this section, we will examine front, side, and rear setback regulations.
When it comes to the front yard setback, you need to be aware of the minimum distance required between your tiny house and the front property line. This ensures that your tiny house is not encroaching on the street or obstructing the view.
Similarly, the rear yard setback determines the minimum distance between your tiny house and the rear property line. This regulation is in place to maintain privacy and prevent overcrowding.
Understanding these regulations will help you ensure that your tiny house meets the required setbacks in your area.
Now, let’s move on to the next section and explore the exciting world of planning for outdoor living spaces.
Planning for Outdoor Living Spaces
Creating a cozy and inviting outdoor oasis is a key aspect of designing your tiny home, ensuring that you maximize your living space and embrace the beauty of nature.
When planning for outdoor living spaces, it’s important to consider the right outdoor furniture and landscaping ideas that will complement the overall design of your tiny house. Opt for versatile and space-saving outdoor furniture pieces that can serve multiple functions, such as foldable tables and chairs or built-in benches with hidden storage compartments.
Additionally, carefully choose plants and landscaping elements that can thrive in small spaces, such as vertical gardens or container gardens. By incorporating these elements, you can create a harmonious and functional outdoor area that seamlessly extends the living space of your tiny home.
Transitioning to the subsequent section about reviewing utility connections, it’s crucial to ensure that your outdoor living spaces are properly equipped with the necessary utilities.
Reviewing Utility Connections
To make sure everything runs smoothly, you’ll need to review utility connections when building your tiny house.
Reviewing utility connections is a crucial step in the planning process, as it ensures that your tiny house will have access to all necessary services. This includes electricity, water, and sewage connections.
When reviewing utility connections, it’s important to consider exploring alternative energy sources. Solar panels and wind turbines are popular options for off-grid tiny houses, allowing you to generate your own electricity. Additionally, rainwater harvesting systems can be used to collect and store water for non-potable uses.
By integrating these alternative energy sources into your tiny house design, you can reduce your reliance on traditional utilities and create a more sustainable living space.
Consulting with a professional is essential to ensure that your utility connections meet all safety and code requirements.
Consulting with a Professional
When it comes to building a tiny house, it’s crucial to consult with professionals who have expertise in this area. Engaging an architect or designer can ensure that your tiny house is designed efficiently and meets all necessary regulations.
Seeking legal advice can help navigate any zoning restrictions or legal requirements.
Lastly, hiring a contractor with experience in building tiny houses can ensure that the construction process is smooth and that the final result is of high quality.
Engaging an Architect or Designer
Hiring an architect or designer is a wise decision when building a tiny house. They can bring valuable expertise and creativity to the project. Engaging professionals who specialize in designing small spaces ensures that every square inch of the house is optimized for functionality and efficiency.
These experts have the knowledge and technical skills to transform your ideas and requirements into a well-designed and structurally sound tiny house. Additionally, they can assist with budget planning, helping you make informed decisions about materials and construction methods that align with your financial resources.
By working closely with an architect or designer, you can create a space that maximizes both aesthetics and functionality within the constraints of your budget. As you move forward in the process, seeking legal advice will be crucial to ensure compliance with local building codes and regulations.
Seeking Legal Advice
Consulting with a lawyer is essential to ensure that your tiny home complies with all local regulations and codes, providing you with peace of mind throughout the building process. When seeking legal aid, here are four key considerations to keep in mind:
- Understanding local ordinances: A lawyer specialized in zoning and building codes will help you navigate the complex web of regulations specific to your area, ensuring your tiny house meets all requirements.
- Permitting process: Your lawyer can guide you through the permitting process, helping you gather the necessary documentation and ensuring all paperwork is submitted correctly and on time.
- Land use restrictions: Depending on your location, there may be specific land use restrictions that impact where you can place your tiny house. A lawyer can help you understand these restrictions and find suitable locations.
- Contractual agreements: Your lawyer can review and negotiate contracts with builders, suppliers, and other parties involved in the construction process, protecting your interests and ensuring a smooth working relationship.
By seeking legal advice, you can confidently move forward in understanding local ordinances and ensuring compliance with the law. This will set the stage for the next step: hiring a contractor with tiny house experience.
Hiring a Contractor with Tiny House Experience
With a skilled contractor who has extensive experience in the world of compact living, your tiny dream home will be built to perfection. Hiring a professional with knowledge and expertise in constructing tiny houses is essential to ensure that every inch of space is optimized and every detail is carefully considered.
A contractor with this specialized experience will understand the unique challenges and requirements of building a tiny house, from maximizing storage solutions to incorporating innovative space-saving techniques. They’ll also be able to provide valuable insight into budgeting considerations, helping you make informed decisions about materials and design choices that align with your financial goals.
By working with a contractor who understands the intricacies of tiny house construction, you can confidently navigate the process of building your dream home. As you move forward in obtaining permits and licenses, you’ll be equipped with the necessary foundation for a successful project.
Obtaining Permits and Licenses
Before you start, make sure to check the size restrictions in your area for building a tiny house and obtain the necessary permits and licenses.
Obtaining permits and licenses is a crucial step in the process of building a tiny house. It ensures that your construction project complies with local regulations and codes. Each jurisdiction may have its own specific requirements, so it’s important to research and understand the rules that apply to your location.
Contact your local building department or zoning office to inquire about the necessary permits and licenses needed for your tiny house project. This will help you avoid any legal issues and ensure a smooth and successful construction process.
Once you’ve obtained the required permits and licenses, you can move forward with confidence, knowing that you’re following the proper procedures.
Now, let’s discuss the next step of considering future expansion or modifications.
Considering Future Expansion or Modifications
After obtaining the necessary permits and licenses, it’s important to think about how you may want to expand or modify your tiny house in the future. Planning for future expansion or modifications is crucial to ensure that your tiny house can adapt to your changing needs and preferences.
When considering future expansion, you need to assess the available space and determine if there are any zoning restrictions or size limitations that you need to adhere to. Additionally, you should think about the structural integrity of your tiny house and whether it can support any potential expansions.
Modifications can range from adding extra rooms or storage space to incorporating energy-efficient features or upgrading appliances. By envisioning your future needs and desires, you can create a tiny house that can evolve with you over time.
Moving forward, it’s essential to stay informed and updated on building codes and regulations to ensure compliance with any changes that may arise.
Staying Informed and Updated
Stay informed and updated on the latest building codes and regulations to ensure that you’re complying with any changes that may affect your plans for future expansion or modifications. Don’t you want to be prepared for any potential obstacles that may arise?
Staying updated is crucial when it comes to building a tiny house. Building codes and regulations can vary from one jurisdiction to another, and they’re constantly evolving. By staying informed, you can make sure that your tiny house meets all the necessary requirements and stays in compliance with the law.
This will not only help you avoid any costly fines or penalties but also ensure the safety and quality of your tiny house. Keep an eye on local building departments, attend workshops or seminars, and join online communities to stay updated on any changes or new regulations that may affect your tiny house project.
Frequently Asked Questions
Can I build a tiny house on any piece of land?
No, building a tiny house is subject to building permits and zoning regulations. These regulations dictate where and how a tiny house can be built, ensuring compliance with safety and land use requirements.
Are there any specific requirements for the materials used in building a tiny house?
When it comes to building a tiny house, there are indeed specific requirements for the materials used. From the foundation to the walls, each component must meet certain standards to ensure safety and durability.
How do I determine the maximum allowable square footage for my tiny house?
To determine the maximum square footage for your tiny house, you need to consider zoning regulations. These regulations vary by location and may impose size restrictions. It is crucial to research and comply with local regulations to ensure your tiny house meets the requirements.
Are there any height restrictions for building a tiny house?
Yes, there are height restrictions for building a tiny house. These restrictions are typically determined by local zoning laws and can vary from one area to another. It is important to research and comply with these regulations when constructing your tiny house.
What are setback requirements and how do they apply to building a tiny house?
Setback requirements are regulations that determine the minimum distance a building must be set back from property lines. They are an important aspect of zoning regulations and building code compliance when constructing a tiny house.
Conclusion
In conclusion, navigating the world of tiny house building can be a complex journey. From understanding zoning laws to obtaining permits and licenses, there are many factors to consider. It is crucial to familiarize yourself with building codes and assess size and height restrictions, as well as setback requirements.
Consulting with a professional can provide valuable expertise and ensure a smooth process. Additionally, staying informed and updated on regulations is key. Building a tiny house may seem like trying to fit an elephant into a thimble, but with the right knowledge and guidance, it can be a rewarding endeavor.
I’m Theodore, and I love tiny houses. In fact, I’m the author of Tiny House 43, a book about tiny houses that are also tree houses. I think they’re magical places where imaginations can run wild and adventures are just waiting to happen.
While tree houses are often associated with childhood, they can be the perfect adult retreat. They offer a cozy space to relax and unwind, surrounded by nature. And since they’re typically built on stilts or raised platforms, they offer stunning views that traditional homes simply can’t match.
If you’re looking for a unique and romantic getaway, a tree house tiny house might just be the perfect option.
-

 Beginners Guides6 months ago
Beginners Guides6 months agoHow To Buy A Tesla Tiny House
-

 Energy Efficiency4 months ago
Energy Efficiency4 months agoBest Tiny Homes For Cold Climates
-

 Beginners Guides6 months ago
Beginners Guides6 months agoTiny House Nation Where Are They Now Stephanie
-

 Tiny House Resources (e.g., legalities, cost, insurance, FAQs)4 months ago
Tiny House Resources (e.g., legalities, cost, insurance, FAQs)4 months agoDo Tiny Homes Need Planning Permission?
-

 Beginners Guides3 months ago
Beginners Guides3 months agoFrom The Show Tiny House Nation How Many Keep Their Tiny House?
-

 Beginners Guides4 months ago
Beginners Guides4 months agoUsing a Climbing Net For Treehouse Construction
-

 Beginners Guides4 months ago
Beginners Guides4 months agoHow to Build a Treehouse Rope Bridge
-

 Beginners Guides4 months ago
Beginners Guides4 months agoHow to Build a Treehouse Without Drilling Into the Tree




