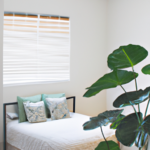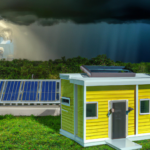Energy Efficient House Designs
What is the Most Energy Efficient House Design?

When designing your new home, it is important to make energy efficiency a top priority. By focusing on this aspect from the beginning, you can avoid costly changes during construction and save time and money in the long run. Working closely with an architect to create a customized design that meets your energy needs is recommended. They have the expertise to address important details such as floor slabs, foundations, and electrical outlets.

SIPs
SIPs-based homes can be built to meet minimum R value requirements. These low-cost systems provide a tight, airtight building envelope. This means a home can reduce energy costs by up to 55%. SIPs construction has many benefits, including lower initial costs and lower operating costs. SIPs can also provide net-zero energy.
SIPs are also resistant to moisture damage. SIPs are also stronger than wood-frame construction, which can bow and weaken over time and is susceptible to termites. Steel SIPs are available in a variety of thicknesses, R-values, and can be adapted to local green building codes and tax incentives. They are less susceptible to mold and dust mites and can withstand hurricanes.
SIPs also offer ease-of-use installation. SIP-built houses are easy to install because they are prefabricated. They can be completed in as little 12 days. They allow for large open-plan rooms, flexible roof panels, vaulted ceilings, and large rooms. They also eliminate the need for traditional roof trusses, which reduces the construction time.
Another advantage of SIPs is that they are easy to install and provide an easy solution to energy efficiency. They are able to reduce heating and cooling costs by up to 60 percent and outperform stick-framed houses by 40 to 60 percent. They also block noise like few other materials can. Moreover, SIPs are made from sustainable resources. The insulation and the oriented strand board used in the construction are derived from fast-growing trees.
The SIPs structure is also extremely airtight. However, bathrooms and kitchens should be designed with proper air circulation. Energy recovery ventilation can help achieve this. SIPs cabins need a foundation. Water, electricity, and sewer must all be available on the site. Grouping SIP cabins with similar features can reduce operating costs.
Passive solar
The passive solar design optimizes the house’s orientation to capture as much natural energy as possible. This includes optimizing the placement of windows on south-facing walls. This requires a well-insulated building envelope. A glazing ratio of nine to twelve percent is the ideal, but higher ratios can lead to overheating. To mitigate overheating, passive solar design plans often include extra thermal mass on the north and east sides.
Passive solar design strategies use thermal mass to absorb the heat of the sun during the day, and then release it slowly at night. Common materials for absorbing heat include stone veneer and masonry interior walls. Exposure to dark-stained concrete floors is another way to increase thermal mass. These methods will keep the house from overheating during the day and help it cool down in the summer.
Passive solar houses have several advantages. A good passive solar design will take advantage of the climate, materials, and building site to reduce heating and cooling loads. A well-designed passive home can reduce the need for heating or air conditioning. This results in fewer electrical appliances, lower water consumption, and lower utility bills.
A passive solar house is the most energy-efficient house design in the world. It maximizes the amount of sunlight that comes in through windows. It absorbs latent heat from the air and avoids mechanical cooling. The thermal mass of a passive solar home is the ratio between the south-facing surface and the heated floor space.
Geodesic dome
Although geodesic domes have been around since the 1950’s, they have only recently become a viable option for residential building. This unique house design offers many benefits, including less heat loss and surface area. It also has many facets that trap the sun. It is possible to build a small geodesic dome to allow for an extended growing season. These domes are available in dome kits, which make them an economical choice for a low-cost home.
The architectural and scientific community quickly embraced fuller’s designs. Soon after their Italian premiere, they gained worldwide attention. They won the Grand Prix at Triennale d’Architectur in Milan in 1954. Later, the design was popularized by the United States. The military wanted strong housing for its troops stationed overseas. Later on, the geodesic dome design was adapted for use in military projects.
Geodesic domes are more durable than other house designs and their components are highly resistant fire, water and rust. This type of house is also easy to build and transport. It also uses less materials than conventional homes. Because it is easier to assemble than a conventional home, a geodesic dome is affordable to build.
Geodesic dome homes are also known for their high energy efficiency. Geodesic domes are less insulated than traditional houses because they have fewer exterior walls. This results in a lower heating and cooling bill. Natural light can also help you save money.
Aeroseal
Aeroseal is a company that has developed duct sealing technology, which it is licensing from the University of California. It uses wireless sensors to deliver the right amount of sealant and track the progress in real-time. It has received several awards and is now available for home building.
Aeroseal claims that its sealing process can pay for itself in four years. It can also lower your energy bills. It is often less expensive than replacing damaged ductwork. Aeroseal works with large builders such as DR Horton and smaller builders such as Denver-based Thrive. Venture capital has invested $30 million in the project.
The Aeroseal process applies a hot polymer glue inside ductwork. The machine contains a fan, a heater, and a manometer. It seals the air conduits, making them more efficient. It has been shown to be 95% efficient in sealing air duct leaks. The Department of Energy has recognized the Aeroseal process as one of the most important energy conservation technologies.
Although it can seal holes as small as 5/8 inches, Aeroseal is not suited for larger leaks requiring manual sealing. Therefore, it is a better option for home owners with ductwork that is difficult to access. Some examples of inaccessible ductwork are metal trunk systems, first-floor ductwork in two-story homes, and flat roofs.
If you’re a home owner, you’ll want to find a way to create a house that is as energy-efficient as possible. It can help reduce your energy bills and decrease your dependence on the grid. Energy-efficient designs also make cooling and heating systems last longer, which helps reduce the need for repairs and replacements.
Hi, I’m Emma. I’m the Editor in Chief of Tiny House 43, a blog all about tiny houses. While tree houses are often associated with childhood, they can be the perfect adult retreat. They offer a cozy space to relax and unwind, surrounded by nature. And since they’re typically built on stilts or raised platforms, they offer stunning views that traditional homes simply can’t match. If you’re looking for a unique and romantic getaway, a tree house tiny house might just be the perfect option.
Energy Efficient House Designs
What Are Energy Efficient Homes?


If you are interested in lowering your energy expenses and saving money, delving into the idea of energy-efficient homes may be advantageous for you. Improving the energy efficiency of your home can help decrease excessive energy consumption, reduce greenhouse gas emissions, and lessen reliance on nonrenewable energy sources. These benefits are significant. Furthermore, homes that focus on energy efficiency can potentially result in substantial monetary savings.
Reduce your consumption of fossil fuels
Energy efficiency can help you save money as well as the environment. It’s also a good way to reduce your dependence on fossil fuels. Even if you don’t consume a lot packaged food, composting your scraps can help reduce your carbon footprint as well as fossil fuel consumption. Offsetting programs can be used to offset household carbon emissions and reduce fossil fuel consumption. We live in an age of mindless consumerism, and this attitude is not only a waste of our money and resources, but also the earth’s resources. It’s important to buy only what you need and to shop second hand where possible to reduce your carbon footprint and conserve money.
Energy efficient homes use energy efficient materials to heat and cool the home. You can reduce your energy consumption and greenhouse gas emissions by using energy-efficient appliances. You can also use metal or clay roof tiles in place of traditional ones. You can reduce your dependence on fossil fuels by installing solar panels instead of traditional electricity sources.
It’s important to reduce your carbon footprint, but it’s easy to do. Solar panels can be installed on your home in a few minutes and pay for themselves in as little as eight year. Solar energy can be used to generate electricity and reduce your household’s carbon emissions up to half.
By eliminating your dependence on fossil fuels, you can also help the environment. Fossil fuels are found deep beneath the Earth’s surface and will eventually run out. They are not only harmful to the environment, but can also cause damage to your health. Burning coal releases carbon dioxide into the atmosphere, which in turn results in acid rain, smog, and soot. These harmful air emissions can lead to cancer and congenital defects.
Buildings use up to 39 percent of the total energy and electricity produced in the US. They contribute to more than one-third of the nation’s greenhouse gas emissions. Moreover, energy-efficient homes also protect local and regional ecosystems. No one wants to breathe toxic gas or drink polluted water. Few people support oil rigs or strip mines. In short, the aesthetic and health benefits of living in an energy-efficient home are undeniable.
Lowers your cost-of-living
You can save money on your utility bills by choosing energy-efficient homes. You may be eligible for financial incentives to retrofit your home or implement efficiency measures. It all depends on where you live. However, your home’s size will also impact its energy efficiency. Larger homes require more energy to heat or cool than smaller ones. You may want to consider green features such as solar panels, heat pumps, Energy Star-certified appliances, and rainwater collection systems.
Improving the energy efficiency of your home will not only cut your utility costs, but will also boost your energy security. It will reduce the pollution from non-renewable energy sources. Additionally, reducing electricity loads will allow you to install a smaller and less expensive renewable energy system. Start by replacing inefficient lightbulbs. To maximize natural daylight, you might also consider upgrading to more energy efficient windows or adding skylights.
Your family’s health can be improved by choosing energy-efficient homes. This can help reduce the risk of allergies and respiratory problems. These homes will also protect your family’s environment and free up vital resources for other uses. Additionally, energy-efficient homes will help you reduce the amount of pollution you inhale, which is particularly important if you have respiratory problems, allergies, or a compromised immune system.
Reduces your operating costs
Energy-efficient homes can drastically reduce your utility bills and lower your carbon footprint. These homes have more energy-efficient appliances and lighting. Furthermore, they can increase the property value of your home. While many energy-efficient improvements are expensive, they will save you money over the long run. For example, an average American household spends $2,200 a year on their utilities. These changes can be made to your home to reduce your utility costs by as much as 25%
Improves your health
Making homes more energy-efficient is a good investment for both the environment and your wallet. These improvements not only save money on cooling and heating bills but also improve indoor air quality which is good for your health. You can save energy by making small adjustments like closing curtains or weatherizing.
You can make your home more energy efficient and address social determinants of health like the cost of utility bills. These factors, along with the quality of housing, affect the quality of a person’s health. According to a report by Energy Efficiency for All and the American Council for Energy Efficiency (ACEEE), low-income households spent three times as much money on utilities as their non-low-income counterparts.
Hi, I’m Emma. I’m the Editor in Chief of Tiny House 43, a blog all about tiny houses. While tree houses are often associated with childhood, they can be the perfect adult retreat. They offer a cozy space to relax and unwind, surrounded by nature. And since they’re typically built on stilts or raised platforms, they offer stunning views that traditional homes simply can’t match. If you’re looking for a unique and romantic getaway, a tree house tiny house might just be the perfect option.
Energy Efficient House Designs
What Are Energy Efficient Home Improvements?


Updating your home may not be the most exciting project, but it is essential for improving energy efficiency. Making energy-efficient upgrades can result in substantial savings and are good for the environment. The US government is currently providing funding for these projects in an effort to decrease greenhouse gas emissions by 40% by 2030.
Tax credits
There are many ways to receive tax credits for energy-efficient home improvement projects. These improvements can be claimed up to 30% of their costs. These improvements include replacing old doors and windows with more energy-efficient versions. Other energy-efficient home improvements include installing new insulation and highly-efficient heating and cooling equipment. Depending on the home improvement you choose you could get a credit up to $300 on your monthly energy bill.
The Energy Efficient Home Improvement Credit (FEHIC) is a federal incentive for home improvements. It is a revamped form of the Nonbusiness Energy Property Credit, which was worth up to 10% of the cost of a project. The credit is valid from January 1, 2023 through December 31, 2032. In addition to tax credits, you can also get rebates from HEEHRA. This program was created to assist low- and moderate-income households in making improvements to their homes that lower their utility bills. However, it is important to note that the tax credit is not available to all homeowners.
The federal tax credit for energy-efficient home improvements was previously set to expire in 2017 but was retroactively extended until 2023. As a result, you’ll probably have to make your home improvements now if you want to qualify. However, this credit will not be available after 2024 and may not be worth the same amount in a few years.
The tax credit is based on the cost of certain energy-efficient products and services that are included in your home’s building envelope. For instance, if you install new windows, install new insulation in your attic, or install a new heat pump, you may qualify for a rebate of up to $300. It is important to inform your accountant about any upgrades you have made. If you opt to file your taxes manually, you need to fill out Form 5695 for residential energy improvements. Follow the instructions to calculate credit amount.
Energy-efficiency technology and green energy technologies have made significant advances in recent decades. New construction homes are constructed with modern mechanical systems and appliances that maximize efficiency. In addition, these technologies are now much more affordable than in the past.
DIY projects
There are several ways to improve the energy efficiency of your home. Some require significant investments while others only require a weekend of work. Some of these projects can be done by yourself, and others can be completed by professionals. You should always follow the directions and track any savings to determine if your efforts have made any difference in your energy bills. These tips will help you make the best decisions about your home.
Do-it yourself home improvements can be a great way of saving money and improving the energy efficiency in your home. You can improve the efficiency of your home by doing small projects such as caulking around windows and installing decorative door draft-stoppers. These projects are also easy to complete without requiring a professional’s expertise.
If you’re a beginner, it’s important to start with simple projects. You can install energy-efficient light fixtures or a smart thermostat. You can then move on to more difficult weekend projects. A laundry drying rack can reduce your energy consumption and help you save money on your dryer bill.
ENERGY STAR certified products
Choosing ENERGY STAR-certified products for home improvements can help you lower your utility bills as well as improve the quality and comfort of your home. These products are tested for energy efficiency and are designed to last for many years. Energy Star certified appliances can help you save money on your electric bills.
These products are also available at many stores that offer rebates. Choosing ENERGY STAR certified products is an excellent choice for a wide range of energy-efficient home improvements. Many manufacturers have undergone rigorous testing to ensure they meet strict energy-efficiency standards, resulting in significant savings for homeowners.
Manufacturers must prove that their product meets the requirements of the EPA in order to be awarded ENERGY STAR certification. Manufacturers must also demonstrate that the product performs as intended. To ensure energy efficiency and high quality, LED light bulbs must be tested to strict standards. The test results are then reviewed by a reputable third-party certification body. This certification body must also be accredited to international standards.
To help consumers choose products that are energy-efficient, the Energy Star Program outlines specific requirements for different categories of products. The requirements for appliances and equipment are specifically targeted by the program. Electrophotographic printers, inkjet printers, facsimile machines, and steam cookers are among the many products that are covered. These products are tested according to the program’s requirements, and their energy usage is compared to their maximum throughput, operation modes, and functions. If the device does not meet all of the requirements, the manufacturer will add an additional adder to increase the OM allowance.
Installing ENERGY STAR certified products is a good way to take advantage of the tax credits for energy efficient home improvements. For energy-efficient windows or doors, you may be eligible to receive a ten per cent tax credit. This credit is applicable to a maximum of $500 per project, and does not apply to the cost of roof coatings.
Return on investment
Home improvements that improve the energy efficiency of a house have a high return-on-investment. These improvements can increase the property’s value and lower energy bills. Energy-efficient home improvements also increase the comfort of the home and make it more valuable. However, the payback period for these upgrades varies. Some improvements can be paid off in as little as 10 to 15 years while others may take longer.
Home buyers are willing to pay more for an environmentally-friendly home. Adding energy-efficient features will not only make your home more comfortable for your family, but they will also make your home more desirable to potential buyers. Since eco-friendly homes are in demand, you can enjoy a high return on investment for this project.
Homeowners are looking for ways to cut their energy bills and be more environmentally-friendly as the cost of energy continues to rise. A home that is energy efficient will not only reduce your bills but also increase your home’s value. To get the most out of your money, it’s a good idea start planning early. Remember to determine the type of project you want to do and your budget before you start any renovations. You can also make energy-efficient upgrades yourself.
Energy-efficient home improvements can help you save money and will pay off in a few months. The average cost for these upgrades is about $2800. These improvements will make your home safer, more comfortable, and healthier for your family. If you are unsure about which ones to make, contact your local contractor and ask for their advice.
If you decide to sell your home, it’s important to market it as an energy-efficient home. Include the upgrades in your listing, and show prospective buyers utility bills to show them how the upgrades can lower energy bills. Energy-efficient upgrades can increase your home’s value and make it more attractive to potential buyers.
Hi, I’m Emma. I’m the Editor in Chief of Tiny House 43, a blog all about tiny houses. While tree houses are often associated with childhood, they can be the perfect adult retreat. They offer a cozy space to relax and unwind, surrounded by nature. And since they’re typically built on stilts or raised platforms, they offer stunning views that traditional homes simply can’t match. If you’re looking for a unique and romantic getaway, a tree house tiny house might just be the perfect option.
Energy Efficient House Designs
How Do I Get Running Water in My Tiny House
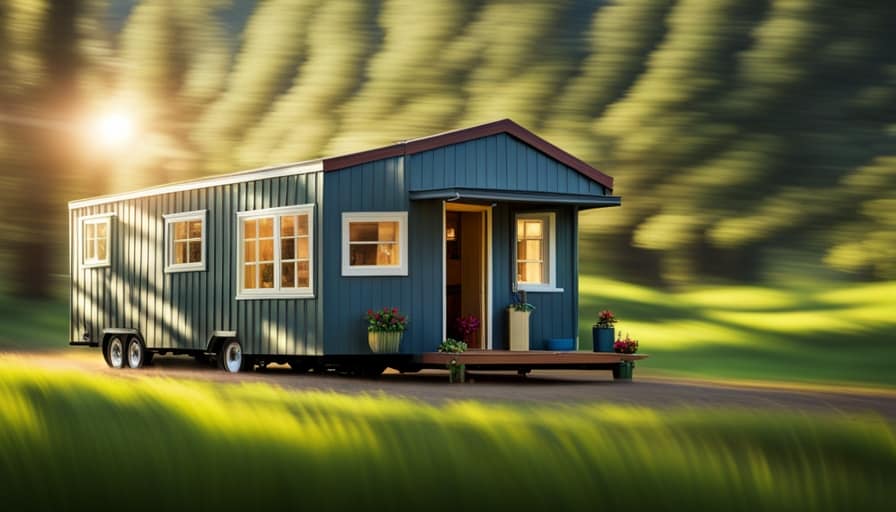
So, you have chosen to pursue the tiny house dream, huh? Well, congratulations!
But now you’re faced with the challenge of getting running water in your tiny abode. Don’t worry, I’ve got you covered.
In this article, I’ll walk you through various methods to ensure you have a steady supply of H2O. From traditional plumbing systems to gravity-fed setups and even rainwater harvesting, we’ll explore it all.
So buckle up, my fellow tiny house enthusiast, because we’re about to dive into the world of water solutions!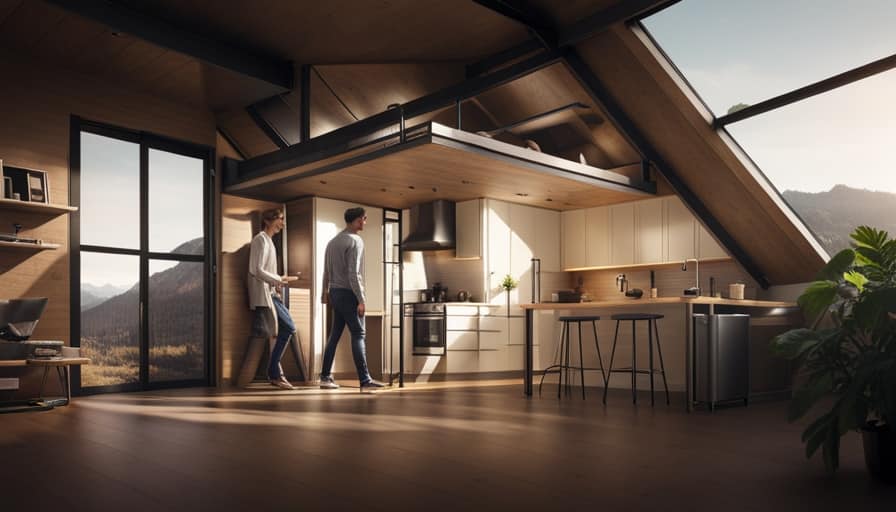
Key Takeaways
- Traditional plumbing systems can be installed in tiny houses to ensure clean and efficient running water. This includes using filtration systems, low-flow faucets and showerheads, dual-flush toilets, and proper insulation.
- Gravity-fed water systems are an off-grid solution that uses the force of gravity to pipe water from a higher elevation to the tiny house. This eliminates the need for pumps or electricity.
- Rainwater harvesting methods involve collecting and filtering rainwater for use in a tiny house. This is a cost-effective and sustainable water solution that emphasizes efficient water usage.
- Well water solutions can be implemented by installing solar-powered pumps and filtration systems. Regular maintenance and testing are necessary to ensure optimal performance and safe water quality. Additionally, backup storage tanks can be installed for low water availability or system maintenance.
- Mobile water delivery is a convenient option for obtaining running water in a tiny house. Water tanks can be delivered to the property, and a reliable DIY filtration system can be implemented to ensure clean and safe water.
Traditional Plumbing Systems
I can easily set up and maintain traditional plumbing systems in my tiny house. When it comes to water filtration alternatives and eco-friendly plumbing solutions, there are a few options to consider.
For water filtration, I recommend installing a carbon block filter or a reverse osmosis system. These systems effectively remove impurities and provide clean drinking water.
As for eco-friendly plumbing solutions, low-flow faucets and showerheads are essential. They reduce water wastage without compromising water pressure. Additionally, using dual-flush toilets and aerators can further conserve water.
It’s important to properly insulate pipes to prevent heat loss and ensure efficient water flow. Regular maintenance, such as checking for leaks and maintaining water pressure, is crucial for the longevity of the plumbing system.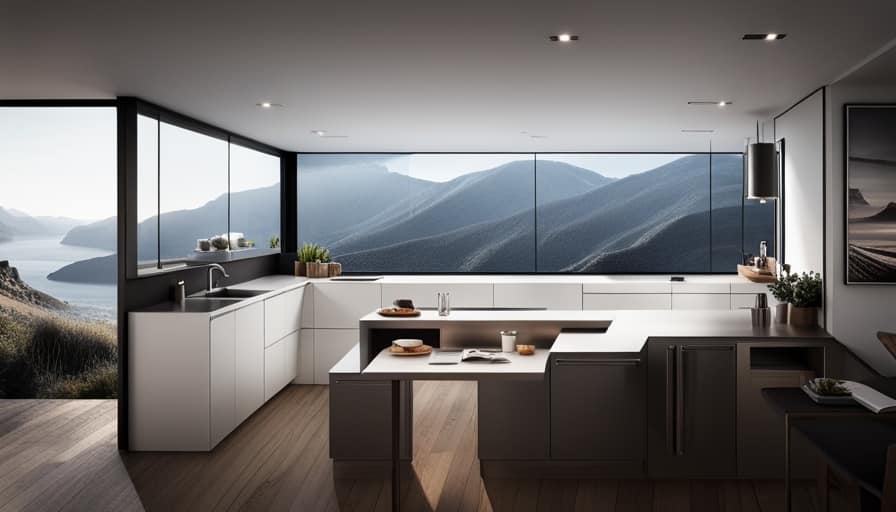
Gravity-Fed Water Systems
A popular option for obtaining running water in a tiny house is by using a simple and efficient gravity-fed water system. This off-grid water solution relies on the force of gravity to provide a constant flow of water without the need for pumps or electricity.
To set up a gravity-fed water system, you’ll need a water source located at a higher elevation than your tiny house, such as a well or a nearby stream. The water is then collected in a storage tank and piped down to your tiny house using gravity.
To ensure the water is clean and safe to use, DIY water filtration systems can be incorporated into the setup. These filtration systems remove impurities and contaminants, allowing you to have access to clean and potable water in your tiny house.
Rainwater Harvesting Methods
One common and cost-effective method for obtaining running water in a tiny house is by utilizing rainwater harvesting techniques.
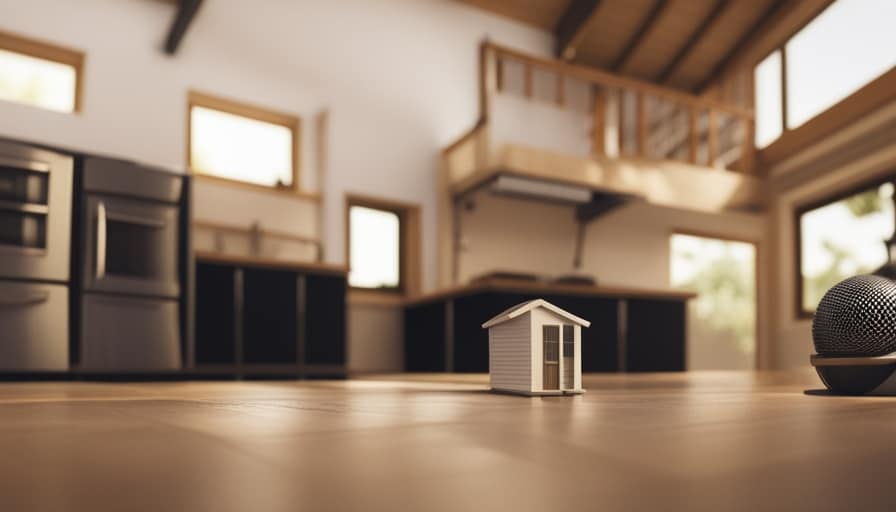
Rainwater collection systems are designed to capture and store rainwater for various uses, including supplying water to a tiny house.
There are different types of rainwater collection systems available, such as roof catchment systems and gutter systems.
Roof catchment systems collect rainwater from the roof surface and direct it into storage tanks.
Gutter systems, on the other hand, collect rainwater from the gutters and channel it into storage tanks.
Both systems require proper filtration options to ensure the water is safe for use.
Filtration options include mesh screens and sediment filters to remove debris, as well as activated carbon filters or UV sterilizers to eliminate harmful bacteria and contaminants.
Well Water Solutions
Another option for obtaining running water in my tiny house is by exploring well water solutions. Well water is a reliable and sustainable source of water that can be accessed by drilling a well on your property. Here are some key points to consider when implementing well water solutions:
-
Solar powered solutions: Install solar-powered pumps to draw water from the well. This eco-friendly option eliminates the need for electricity and reduces your carbon footprint.

-
Filtration systems: Use filtration systems to ensure the water from the well is clean and safe for consumption. Consider installing a combination of sediment filters, activated carbon filters, and UV sterilizers.
-
Regular maintenance: Schedule regular well maintenance to ensure optimal performance and prevent contamination.
-
Water testing: Regularly test the well water for contaminants and bacteria to ensure its quality.
-
Backup storage: Install a backup storage tank to store water during periods of low water availability or system maintenance.
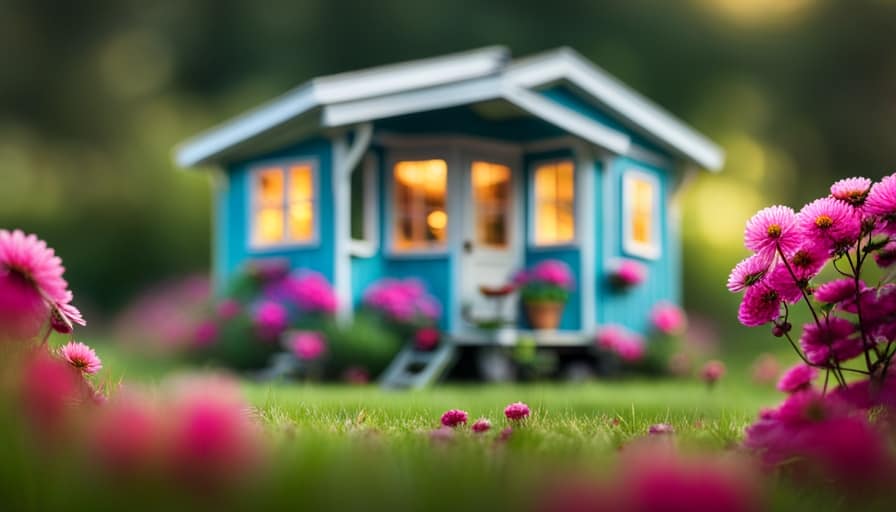
Mobile Water Delivery Options
Using a water delivery service is a convenient option for getting running water in my tiny house. With this option, I can have water tanks delivered directly to my property and easily fill them up as needed. There are several water tank solutions available, ranging in size from small portable tanks to larger ones that can hold hundreds of gallons. To ensure the water is clean and safe to use, I can also implement a DIY water filtration system. This can involve using a combination of filters and disinfection methods to remove impurities and bacteria from the water. By utilizing mobile water delivery and implementing a reliable filtration system, I can ensure that I have a constant supply of running water in my tiny house.
| Water Tank Solutions | DIY Water Filtration |
|---|---|
| Small portable tanks | Combination of filters |
| Larger tanks | Disinfection methods |
Frequently Asked Questions
Can I Use a Water Filtration System in My Tiny House to Ensure the Water Is Safe to Drink?
Yes, I can use a water filtration system in my tiny house to ensure the water is safe to drink. It provides benefits like removing impurities and contaminants, making alternative water sources viable.
How Do I Connect My Tiny House Plumbing System to a Septic Tank?
To connect my tiny house plumbing system to a septic tank, I ensure proper alignment of pipes, use appropriate connectors, and follow local building codes. Regular maintenance and periodic inspections are crucial to ensure a smooth flow of wastewater.
Are There Any Regulations or Permits I Need to Consider When Installing a Water System in My Tiny House?
Before installing a water system in my tiny house, I need to consider the regulations and permits required. It is crucial to ensure compliance with local building codes and obtain the necessary approvals.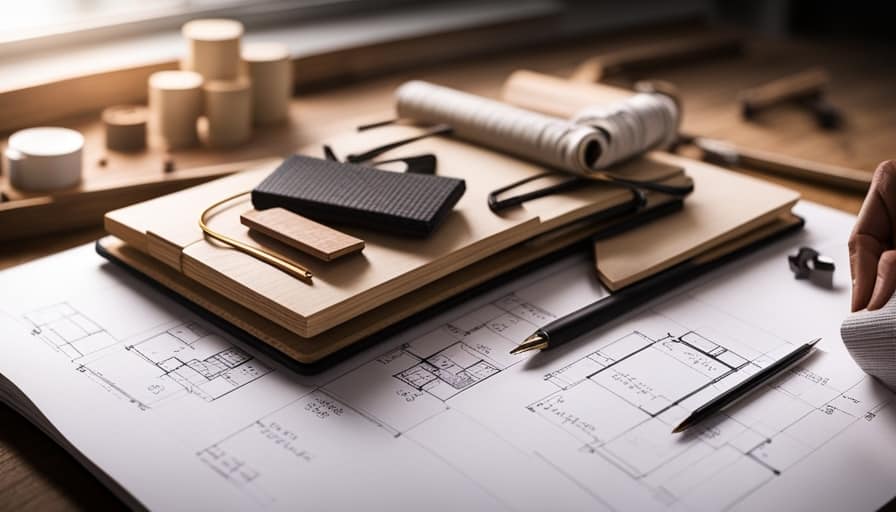
What Are Some Common Maintenance Issues I Should Be Aware of When It Comes to Running Water in a Tiny House?
Some common maintenance issues with running water in a tiny house include low water pressure, which can be caused by clogged pipes or a faulty water pump. Another issue may be a malfunctioning water heater, resulting in no hot water.
Can I Use a Composting Toilet in Conjunction With a Running Water System in My Tiny House?
Yes, you can use a composting toilet in conjunction with a running water system in your tiny house. It’s one of the composting toilet alternatives that promote water conservation in tiny houses.
Conclusion
In conclusion, there are multiple options available to ensure running water in a tiny house.
Traditional plumbing systems can be installed if feasible.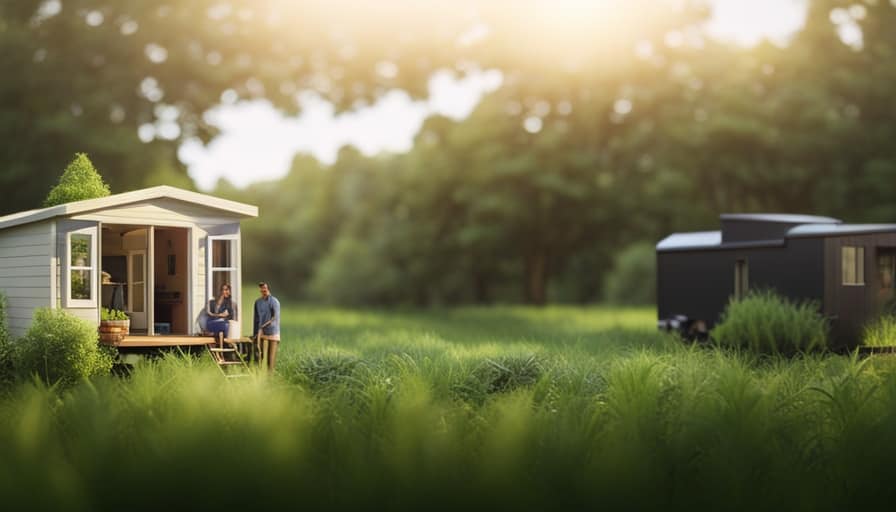
Gravity-fed water systems are another efficient choice, relying on gravity to provide water pressure.
Rainwater harvesting methods allow for sustainable water usage, while well water solutions are suitable for areas with access to underground water sources.
Finally, mobile water delivery services are convenient for those constantly on the move.
With these options, one can easily achieve the comfort of running water in their tiny house, making it a true home sweet home.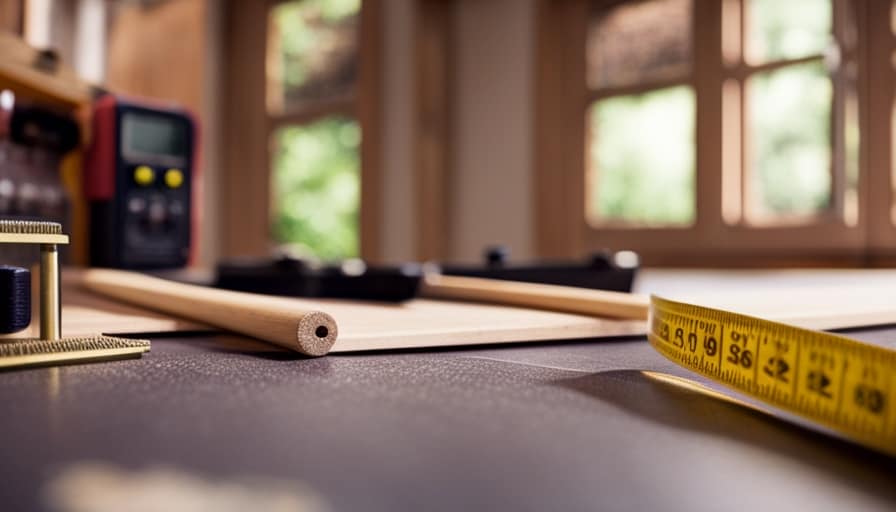
I’m Theodore, and I love tiny houses. In fact, I’m the author of Tiny House 43, a book about tiny houses that are also tree houses. I think they’re magical places where imaginations can run wild and adventures are just waiting to happen.
While tree houses are often associated with childhood, they can be the perfect adult retreat. They offer a cozy space to relax and unwind, surrounded by nature. And since they’re typically built on stilts or raised platforms, they offer stunning views that traditional homes simply can’t match.
If you’re looking for a unique and romantic getaway, a tree house tiny house might just be the perfect option.
-

 Beginners Guides3 months ago
Beginners Guides3 months agoHow To Buy A Tesla Tiny House
-

 Energy Efficiency3 weeks ago
Energy Efficiency3 weeks agoBest Tiny Homes For Cold Climates
-

 Beginners Guides3 months ago
Beginners Guides3 months agoTiny House Nation Where Are They Now Stephanie
-

 Tiny House Resources (e.g., legalities, cost, insurance, FAQs)1 month ago
Tiny House Resources (e.g., legalities, cost, insurance, FAQs)1 month agoDo Tiny Homes Need Planning Permission?
-

 Beginners Guides3 months ago
Beginners Guides3 months agoFrom The Show Tiny House Nation How Many Keep Their Tiny House?
-

 Beginners Guides1 month ago
Beginners Guides1 month agoUsing a Climbing Net For Treehouse Construction
-

 Beginners Guides1 month ago
Beginners Guides1 month agoHow to Build a Treehouse Without Drilling Into the Tree
-

 Beginners Guides1 month ago
Beginners Guides1 month agoHow to Build a Treehouse Rope Bridge




