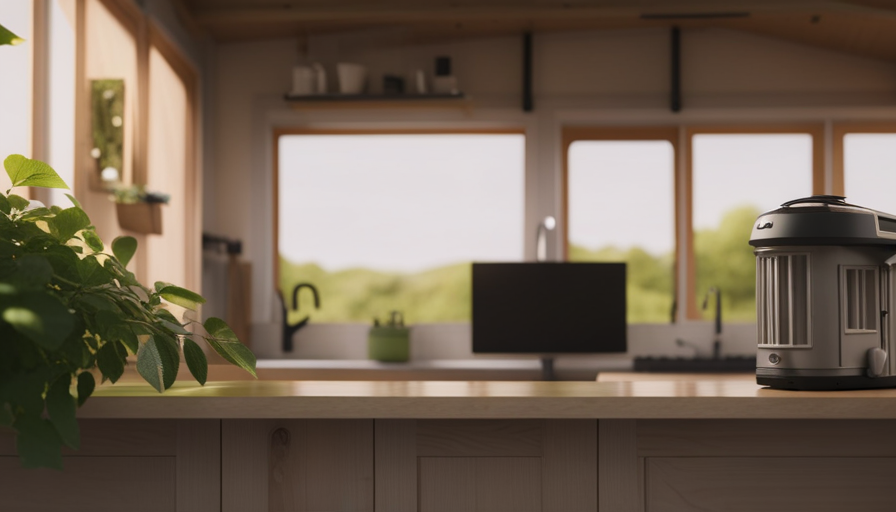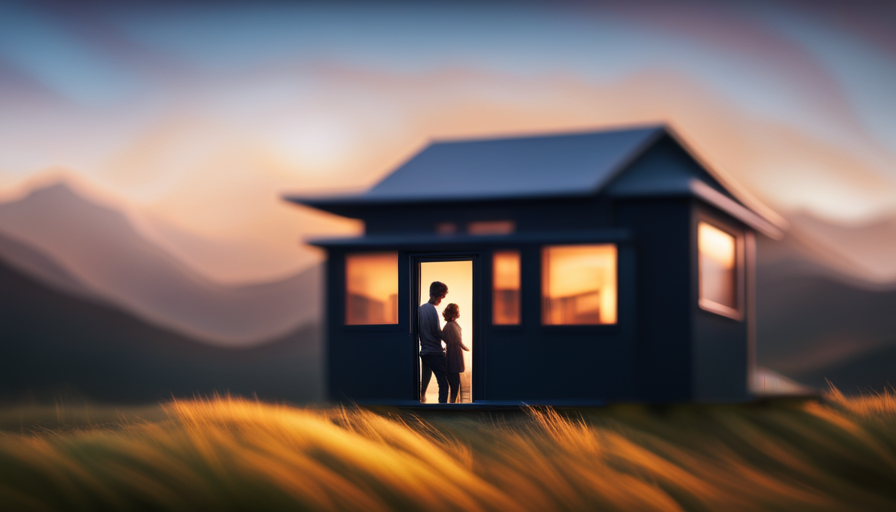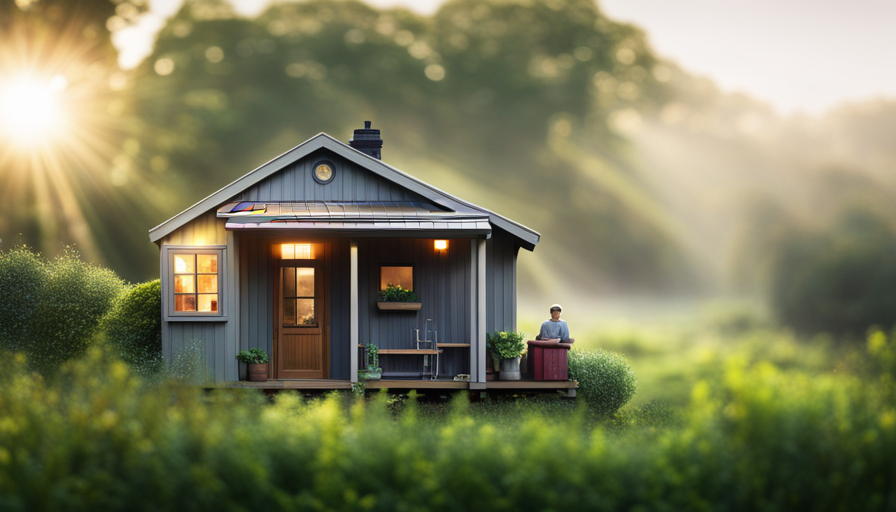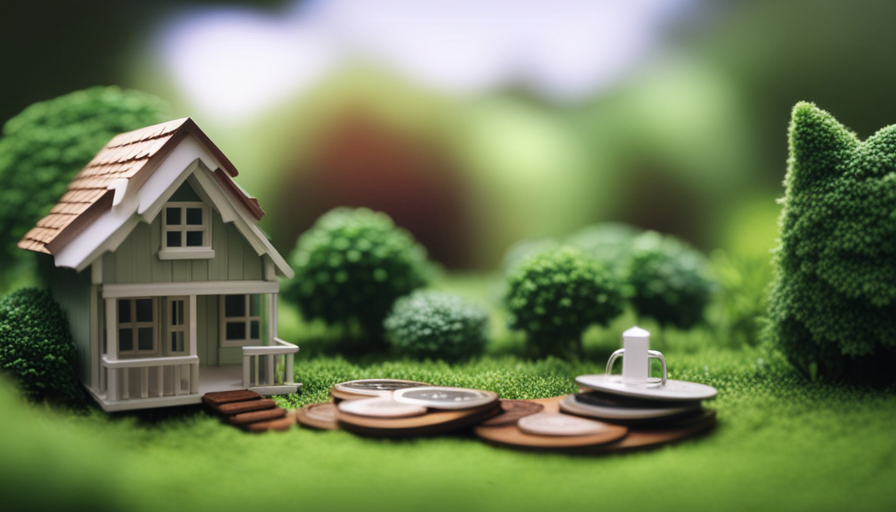By chance, during a recent walk through my neighborhood, I came across a delightful small house nestled between two larger homes. It was so compact that it made me question: is this considered a tiny house? Driven by curiosity, I set out on a journey to truly understand what defines these small abodes.
So, what qualifies as a tiny house? Size is certainly a defining factor. These pint-sized abodes typically range from 100 to 400 square feet, encouraging a minimalist lifestyle that embraces simplicity and efficiency. But it doesn’t end there. A functional design is crucial, with clever storage solutions and multipurpose furniture maximizing every inch of space. Mobility and portability are also key, allowing owners to take their homes on the road or easily relocate.
Moreover, sustainability and eco-friendliness are often at the core of tiny house construction, utilizing renewable materials and energy-efficient systems. Building codes and regulations vary, but many jurisdictions have specific guidelines for these unique structures. Customization and personalization are highly valued, allowing individuals to create a space that reflects their personality and needs.
Join me on this insightful journey as we explore the many facets of what qualifies as a tiny house, from affordability and cost considerations to the vibrant communities and unique lifestyles they foster. Together, let’s uncover the charm and allure of these small but mighty dwellings and discover the secrets they hold.
Key Takeaways
- Tiny houses are typically 100 to 400 square feet in size and promote a minimalist lifestyle and efficient use of space.
- They are built with sustainability and eco-friendliness in mind, incorporating renewable materials and energy-efficient systems.
- Tiny houses are affordable due to their smaller footprint and reduced utility bills, making them a more cost-effective housing option.
- They offer flexibility in living arrangements, can be easily transported, and can be customized to fit individual needs and preferences.
Size Requirements
To be considered a tiny house, it must meet certain size requirements, such as being no larger than 400 square feet. These size restrictions are essential in defining what qualifies as a tiny house, as they ensure that the dwelling remains compact and efficient.
The concept of tiny houses revolves around functional design, where every square inch is utilized to its fullest potential. By keeping the size limited, it forces homeowners to think creatively about space-saving solutions and clever storage options.
One of the main advantages of tiny houses is their affordability and cost considerations. With a smaller footprint, these homes require less building materials, resulting in lower construction costs. Additionally, the reduced square footage means lower utility bills and maintenance expenses. This affordability factor has made tiny houses an appealing option for those looking to downsize or reduce their carbon footprint.
Moving on to the next section about functional design, it’s important to note that size restrictions play a crucial role in shaping the layout and overall aesthetic of a tiny house. From multi-purpose furniture to innovative storage solutions, every element is carefully selected to maximize functionality and optimize the use of space.
Functional Design
When it comes to functional design, you’ll find that a tiny home is like a well-oiled machine, maximizing every square inch for efficiency and convenience. Here are three key elements of functional design in tiny houses:
-
Multifunctional Furniture: One of the most important aspects of functional design in tiny homes is the use of multifunctional furniture. Every piece of furniture serves multiple purposes, such as a bed that can fold into a sofa or a dining table that can be transformed into a workspace. This not only saves space but also ensures that every item in the house has a specific function.
-
Clever Storage Solutions: Another crucial aspect of functional design is the incorporation of clever storage solutions. In a tiny house, every nook and cranny is utilized efficiently, with hidden compartments, built-in shelves, and overhead storage. This allows for a clutter-free living environment, where everything has its designated place.
-
Affordability Considerations: Functional design in tiny houses also takes affordability into account. By maximizing space and minimizing material usage, builders can keep costs low without compromising on functionality. Additionally, energy-efficient features and sustainable materials are often incorporated to reduce long-term expenses and environmental impact.
With functional design, tiny houses provide homeowners with a thoughtfully designed space that meets their needs while keeping costs and environmental impact in mind. Speaking of efficiency, let’s now delve into the topic of mobility and portability.
Mobility and Portability
Mobility and portability are two key aspects to consider when discussing tiny houses. The ability to move or transport a tiny house is crucial for those who want flexibility and the freedom to change locations.
Additionally, the option for off-grid living is an attractive feature for many tiny house enthusiasts, as it allows for a more self-sufficient and sustainable lifestyle.
Overall, these factors greatly contribute to the appeal and practicality of tiny houses.
Ability to be moved or transported
Although it may seem unlikely, an essential aspect of tiny houses is their ability to be easily transported. This is what sets them apart from traditional homes and makes them a unique housing option.
The ability to be moved or transported is a key feature of tiny houses for several reasons:
-
Size requirements: Tiny houses are designed to be small and compact, typically ranging from 100 to 400 square feet. This makes them easier to transport, as they can fit onto a trailer or be loaded onto a flatbed truck.
-
Flexibility: The ability to move a tiny house allows for flexibility in living arrangements. Whether it’s relocating to a new city or simply changing the scenery, tiny homeowners have the freedom to take their homes with them.
-
Minimalist lifestyle: Tiny houses encourage a minimalist lifestyle, where one only keeps what is necessary. The portability of these homes reinforces this idea, as homeowners must carefully consider what possessions are truly essential and worth bringing along.
-
Adventure and exploration: The ability to transport a tiny house opens up opportunities for adventure and exploration. From road trips to living off-grid in remote locations, tiny homeowners can embrace a more nomadic lifestyle.
The ability to be easily transported is a defining characteristic of tiny houses. It allows for flexibility, promotes a minimalist lifestyle, and enables homeowners to embark on new adventures. Speaking of adventures, let’s now explore the options for off-grid living.
Options for off-grid living
Living off the grid can be like sailing on an endless sea of self-sufficiency and sustainable living. When it comes to tiny houses, there are various options for off-grid living. One of the most important aspects is the use of sustainable building materials. These materials not only reduce the environmental impact but also ensure that the house is energy-efficient and resilient.
From solar panels to rainwater harvesting systems, there are numerous off-grid living options available for tiny house dwellers. These options allow individuals to generate their own electricity, collect and use rainwater, and even compost waste. By incorporating these sustainable practices, tiny house owners can minimize their reliance on traditional utilities and live in harmony with nature.
Moving from off-grid living options to the next section on sustainability and eco-friendliness, it becomes clear that tiny houses are not only a practical choice but also an environmentally conscious one.
Sustainability and Eco-friendliness
When it comes to sustainability and eco-friendliness in tiny houses, there are three key points that stand out: the use of renewable materials, energy-efficient systems, and appliances.
Using renewable materials not only reduces the environmental impact but also promotes the use of resources that can be replenished.
Energy-efficient systems and appliances, on the other hand, help minimize energy consumption and lower the carbon footprint.
By focusing on these aspects, tiny house dwellers can contribute to a more sustainable and eco-friendly way of living.
Use of renewable materials
Despite its small size, a tiny house can still be constructed using a variety of renewable materials, such as bamboo, reclaimed wood, and recycled steel. The use of sustainable materials not only reduces the environmental impact but also adds a unique aesthetic appeal to these compact homes.
Bamboo, for instance, is a fast-growing grass that can be harvested without causing deforestation, making it an excellent choice for structural elements and flooring. Reclaimed wood adds character and warmth to the interior while reducing the need for new timber. Recycled steel, on the other hand, is durable and strong, making it suitable for framing and support.
By incorporating these renewable materials, tiny houses can achieve a harmonious balance between sustainability and functionality. This focus on eco-friendly construction seamlessly transitions into the subsequent section about energy-efficient systems and appliances.
Energy-efficient systems and appliances
When it comes to tiny houses, using renewable materials is just one part of the equation. Another crucial aspect is incorporating energy-efficient systems and appliances.
These energy-saving features not only reduce the environmental impact but also make the tiny house more sustainable and cost-effective in the long run.
Energy-efficient design can include insulation, double-pane windows, and solar panels to harness the power of the sun. Additionally, appliances such as energy-efficient refrigerators and LED lighting help minimize electricity usage.
By focusing on energy efficiency, tiny house owners can significantly reduce their carbon footprint and save on utility costs.
Moving forward, it’s essential to consider how these energy-efficient systems and appliances align with building codes and regulations to ensure a safe and compliant structure.
Building Codes and Regulations
Compliance with local zoning laws and obtaining the necessary permits and certifications are crucial aspects to consider when building a tiny house. Understanding and adhering to local zoning regulations ensures that the tiny house is located in an appropriate area and meets all necessary requirements.
Furthermore, obtaining the proper permits and certifications ensures that the construction process is legal and that the tiny house is safe and up to code. Being knowledgeable about these key points is essential to successfully navigate the building process and ensure compliance with building codes and regulations.
Compliance with local zoning laws
To fully embrace the tiny house lifestyle, you’ll want to make sure your adorable abode complies with local zoning laws. This not only ensures compliance with architectural guidelines but also avoids any potential negative impact on property values.
Here are three important things to consider when it comes to compliance with local zoning laws:
-
Setbacks and Height Restrictions: Many zoning codes have specific requirements for how far your tiny house should be set back from property lines and the maximum height allowed. Understanding these regulations will help you avoid any issues when it comes to constructing or placing your tiny house.
-
Land Use Restrictions: Some areas have restrictions on the types of structures allowed on certain properties or in certain neighborhoods. It’s crucial to research and understand these restrictions to ensure your tiny house is in compliance.
-
Parking and Utilities: Zoning laws often dictate requirements for parking spaces and utility hookups. Make sure you have adequate space for parking and access to necessary utilities.
Compliance with local zoning laws is just the first step. Next, we’ll explore the permits and certifications required for your tiny house.
Permits and certifications required
In order to fully embrace the tiny house lifestyle, it’s important for you to obtain the necessary permits and certifications required for your compact dwelling. This is crucial as it ensures that your tiny house meets all building codes and regulations set by your local jurisdiction.
Obtaining permits and certifications not only guarantees the safety and structural integrity of your tiny house but also ensures compliance with zoning laws and regulations. Building codes and regulations vary from place to place, so it’s essential to research and understand the specific requirements for your area.
By obtaining the necessary permits and certifications, you can have peace of mind knowing that your tiny house is legally compliant and safe to reside in.
Now that we’ve covered the importance of permits and certifications, let’s move on to the exciting topic of amenities and features.
Amenities and Features
Imagine living in a tiny house, where every square inch is thoughtfully designed to maximize space and provide you with all the amenities and features you need for a comfortable and fulfilling life. Despite their small size, tiny houses can be equipped with a surprising array of amenities, ensuring that you don’t have to sacrifice convenience or comfort. From compact kitchens with full-size appliances to luxurious bathrooms with modern fixtures, tiny houses can offer all the essentials.
To give you a glimpse of the possibilities, here is a table showcasing some common amenities and features found in tiny houses:
| Amenities | Features |
|---|---|
| Space-saving | Loft sleeping areas |
| Kitchenette | Composting toilets |
| Multi-purpose | Energy-efficient |
| Storage solutions | Solar panels |
| Compact appliances | Rainwater collection |
| Efficient heating | Smart home technology |
As you can see, tiny houses are not lacking in functionality or comfort. They are designed to be efficient and utilize every inch of space effectively. Furthermore, customization and personalization play a significant role in the design process, allowing you to tailor your tiny house to your specific needs and preferences.
In the next section, we will explore the exciting world of customization and personalization, where you have the opportunity to transform your tiny house into a unique and personalized space that reflects your individual style and taste.
Customization and Personalization
Get ready to unleash your creativity and transform your compact dwelling into a one-of-a-kind haven that perfectly captures your unique style and personality. When it comes to tiny houses, the possibilities for customization are endless. You have the freedom to design and customize every aspect of your tiny home, from the layout and architecture to the colors and materials used.
Here are three exciting customization options to consider for your tiny house:
-
Space-saving solutions: Maximize the functionality of your tiny home by incorporating innovative space-saving solutions. From clever storage ideas like hidden compartments and built-in shelves to multi-purpose furniture that can serve multiple functions, there are countless ways to make the most of your limited space.
-
Personalized design: Infuse your personality into your tiny house by incorporating personalized design elements. Whether it’s a unique wallpaper, a custom-made furniture piece, or artwork that reflects your interests and passions, these personal touches can truly make your tiny house feel like home.
-
Eco-friendly features: Embrace sustainability by incorporating eco-friendly features into your tiny house. This could include solar panels for energy efficiency, composting toilets for water conservation, or reclaimed materials for a more environmentally conscious design.
Customizing your tiny house allows you to create a space that is tailored to your needs and preferences. However, it’s important to consider the affordability and cost considerations that come with these customization options.
Affordability and Cost Considerations
Creating a tiny haven that perfectly captures your unique style and personality can be a financial balancing act, like a tightrope walk over a pit of expenses and budget constraints. Affordability and cost considerations play a crucial role in the world of tiny houses. While the cost of building or buying a tiny house can vary greatly depending on factors such as size, customization, location, and materials used, it is generally more affordable compared to traditional homes.
To give you a better understanding of the cost considerations involved, here is a table that breaks down some common expenses when it comes to tiny houses:
| Expense | Cost Consideration |
|---|---|
| Construction | Materials, labor, permits |
| Utilities | Water, electricity, heating |
| Land | Purchase or rental |
| Maintenance | Repairs, upgrades, cleaning |
| Lifestyle | Travel, parking, community fees |
By considering these cost factors, you can make informed decisions and prioritize your spending to ensure your tiny house remains affordable and within your budget. While there may be initial investments and ongoing expenses, the overall cost of living in a tiny house can be significantly lower than in a traditional home.
As we delve into the next section about ‘community and lifestyle,’ it becomes clear that the affordability and cost considerations of a tiny house are closely intertwined with the overall experience and sense of belonging that comes with living in a tight-knit community.
Community and Lifestyle
Embrace a vibrant sense of community and a unique lifestyle that perfectly complements your individuality and desires. Living in a tiny house offers more than just a smaller living space; it opens up a whole new world of community engagement and social impact.
Tiny house communities are known for their close-knit relationships and shared values, where neighbors become friends and support is readily available. Whether it’s participating in community events, joining in on neighborhood projects, or simply enjoying a cup of coffee with a fellow tiny house enthusiast, the sense of belonging is unparalleled.
Being part of a tiny house community also allows for a greater social impact. By choosing to live in a tiny house, you’re making a conscious decision to reduce your ecological footprint and live a more sustainable lifestyle. This commitment to environmental responsibility resonates within the community, inspiring others to adopt similar practices and creating a positive ripple effect. Together, tiny house communities contribute to a greener future and serve as a model for sustainable living.
Transitioning into the next section about ‘longevity and resale value,’ it’s important to note that the sense of community and social impact associated with tiny house living can also have long-term benefits.
Longevity and Resale Value
When considering the longevity and resale value of a tiny house, two key points come to mind: durability and quality of construction, and the potential for future resale or repurposing.
A well-built tiny house that’s constructed with high-quality materials can withstand the test of time and maintain its value over the years.
Additionally, the versatility of a tiny house allows for various future uses, whether it’s selling it to someone else or repurposing it for different needs.
Durability and quality of construction
To ensure the durability and quality of construction in your tiny house, you should prioritize using sturdy materials and reinforcing key structural elements. It is important to strike a balance between durability and cost when selecting the materials for your tiny house. While it may be tempting to cut corners and opt for cheaper alternatives, investing in higher-quality materials will pay off in the long run.
Additionally, consider construction techniques that not only enhance durability but also minimize the environmental impact of your tiny house. For example, using sustainable materials and incorporating energy-efficient features can contribute to a more eco-friendly and durable home. By focusing on these aspects, you can create a tiny house built to withstand the test of time while minimizing its impact on the environment.
This attention to detail will also enhance its potential for future resale or repurposing, allowing you to make the most of your investment.
Potential for future resale or repurposing
After discussing the durability and quality of construction, it’s important to consider the potential for future resale or repurposing of a tiny house. This aspect plays a crucial role in determining its overall value and marketability.
Unlike traditional homes, tiny houses offer a unique advantage when it comes to adaptability. Due to their compact size and flexible design, these homes have the potential for a wide range of future uses. Whether it’s converting the tiny house into an office space, a guest house, or even a rental property, the options are endless.
This adaptability not only adds to the potential marketability of the tiny house but also provides an opportunity for creative and sustainable adaptive reuse. By repurposing these homes, we can minimize waste and contribute to a more environmentally friendly future.
Frequently Asked Questions
Are tiny houses legally considered as permanent housing or temporary structures?
Tiny houses are legally considered as permanent housing, subject to property taxes and building codes. While some may argue they are temporary structures due to their size, they meet the requirements for permanent housing.
How do tiny houses handle waste management and sewage systems?
Tiny houses typically utilize composting toilets and greywater systems for waste management and sewage. Composting toilets convert human waste into compost, while greywater systems recycle water from sinks and showers for irrigation.
Can tiny houses be built on any type of terrain or do they require specific foundations?
Tiny houses can be built on various terrains, but specific foundations may be required to meet building codes and minimize environmental impact. These foundations ensure stability and proper waste management systems, addressing the concerns raised in the previous question.
Are there any restrictions on the location or zoning regulations for parking or living in a tiny house?
Location restrictions and zoning regulations vary by jurisdiction, but they can impact where you can park or live in a tiny house. It’s important to research and comply with local laws to ensure you’re in compliance.
Do tiny houses have access to basic utilities such as water, electricity, and internet connection?
Yes, tiny houses typically have access to basic utilities such as water, electricity, and internet connection. This is important for ensuring that they are livable and can meet the needs of their residents.
Conclusion
So, after exploring the various factors that qualify a house as ‘tiny,’ it becomes clear that size alone isn’t the sole determinant. A functional design that maximizes space, mobility, and portability for those who wish to live a nomadic lifestyle is important. Sustainability and eco-friendliness are also crucial. Adherence to building codes and regulations is necessary. Customization and personalization options should be available. Affordability is a key factor. Lastly, a sense of community and lifestyle play important roles. It’s safe to say that when it comes to tiny houses, it’s not just about thinking outside the box but rather living inside it.
Hi, I’m Emma. I’m the Editor in Chief of Tiny House 43, a blog all about tiny houses. While tree houses are often associated with childhood, they can be the perfect adult retreat. They offer a cozy space to relax and unwind, surrounded by nature. And since they’re typically built on stilts or raised platforms, they offer stunning views that traditional homes simply can’t match. If you’re looking for a unique and romantic getaway, a tree house tiny house might just be the perfect option.










