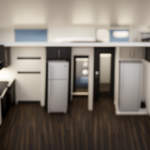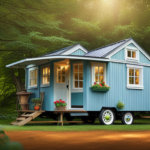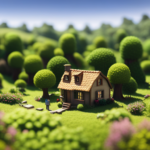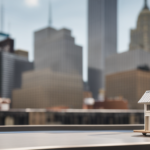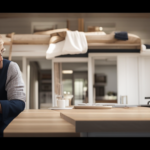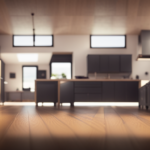Beginners Guides
What Are The Dimensions Of A Tiny House
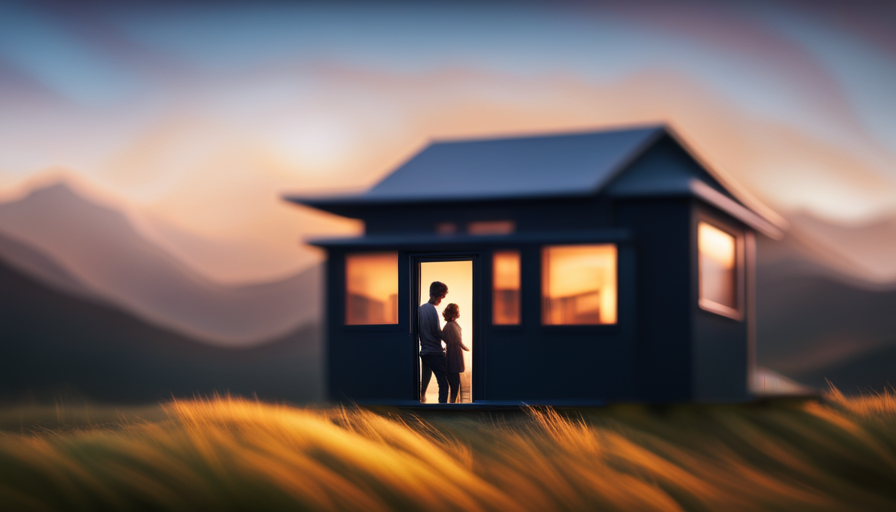
Have you ever pondered living in a space as compact as a shoebox? If so, welcome to the tiny house movement! These small homes have risen in popularity among individuals aiming for a minimalist and eco-friendly way of life.
But before you jump on the tiny house bandwagon, it’s essential to understand the dimensions of these compact abodes. Like a carefully crafted puzzle, each tiny house is meticulously designed to maximize every inch of space. From clever storage solutions to innovative room layouts, these miniature homes are a testament to the art of space optimization.
In this article, I will delve into the common dimensions of tiny houses, explore design considerations for optimizing space, and discuss the building codes and regulations that govern these unique dwellings. So, let’s dive into the world of tiny houses and unlock the secrets of living large in a small space.
Key Takeaways
- Tiny houses range from 80 to 400 square feet in size.
- The height of a tiny house typically falls between 8 to 13 feet.
- The width of a tiny house is around 8.5 feet to accommodate road transportation.
- Design considerations for space optimization include multi-functional furniture, vertical storage, foldable and collapsible features, and built-in storage solutions.
Types of Tiny Houses
There are various types of tiny houses, each with its own unique design and layout to maximize the limited space available. When it comes to design styles, tiny houses can range from traditional cottages to modern minimalist designs.
Some popular types include gable-roofed houses, which resemble traditional homes, and shed-style houses, which have a simple and streamlined design. Other options include tiny houses on wheels, which offer mobility, and shipping container houses, which repurpose old shipping containers.
In terms of cost considerations, tiny houses can be more affordable than traditional homes, as they require less materials and labor. Additionally, their smaller size often means lower utility costs.
Transitioning into the subsequent section about common dimensions of tiny houses, it is important to determine the ideal size that suits your needs.
Common Dimensions of Tiny Houses
Imagine living in a compact space where every square inch is designed with your needs in mind – from the cozy sleeping area to the cleverly hidden storage solutions. When it comes to the dimensions of tiny houses, there is no one-size-fits-all answer. However, there are some common dimensions that many tiny houses adhere to.
Most tiny houses range from 100 to 400 square feet, with some going as small as 80 square feet. The height of a tiny house is typically between 8 and 13 feet, allowing for comfortable movement inside. Width can vary, but it’s often around 8.5 feet to accommodate transportation on roads.
These dimensions provide a compact living space that maximizes functionality and efficiency. Now, let’s delve into the design considerations for optimizing space.
Design Considerations for Optimizing Space
To make the most of your compact living space, you’ll need to think outside the box and consider clever design strategies that can really make a difference. Here are some design ideas and space-saving solutions to optimize the limited space in your tiny house:
-
Multi-functional furniture: Invest in furniture pieces that serve multiple purposes, such as a sofa that can be transformed into a bed or a dining table that can double as a work desk.
-
Vertical storage: Utilize vertical space by installing shelves, cabinets, and hooks on the walls. This will help minimize clutter and keep your belongings organized.
-
Foldable and collapsible features: Look for furniture and fixtures that can be easily folded or collapsed when not in use. For example, a foldable dining table or collapsible shower screen can create extra space when needed.
-
Built-in storage: Maximize every nook and cranny by incorporating built-in storage solutions. Utilize under-bed storage, built-in closets, and hidden compartments to keep your belongings out of sight and create a more spacious feel.
These design ideas and space-saving solutions will help you optimize the space in your tiny house and create a functional and comfortable living environment.
In the subsequent section about important room dimensions, we will explore how to make the most of the limited space available.
Important Room Dimensions
Maximizing space in a compact living area requires careful consideration of essential room measurements. When designing the layout of a tiny house, it’s crucial to optimize every inch of available space. Room dimensions play a significant role in achieving this goal.
For instance, the living room should be large enough to accommodate a comfortable seating arrangement while leaving adequate space for movement. The bedroom dimensions should allow for a bed and storage solutions without feeling cramped. The kitchen should be compact yet functional, with enough space for essential appliances and countertop work areas.
Additionally, considering furniture placement is essential in ensuring that each room feels spacious and functional. By strategically arranging furniture, you can create designated areas for different activities without sacrificing precious square footage. These room dimensions and furniture placements are crucial in achieving a well-designed tiny house that maximizes space while still providing comfort and functionality.
Now, let’s delve into the next section about building codes and regulations.
Building Codes and Regulations
To ensure that your compact living area meets all necessary requirements, it’s important to familiarize yourself with building codes and regulations. These guidelines ensure the safety and structural integrity of your tiny house. Here are three key considerations when it comes to building codes and regulations for tiny houses:
-
Building materials: Certain materials may be restricted or prohibited due to safety concerns or environmental regulations. It’s crucial to choose materials that comply with building codes to ensure the longevity and resilience of your tiny house.
-
Tiny house zoning: Different jurisdictions have varying regulations regarding where you can park or build a tiny house. Zoning laws may dictate the minimum square footage, setback requirements, and even the type of foundation allowed. Research and comply with the zoning regulations in your area to avoid legal issues.
-
Safety standards: Building codes also encompass safety measures such as electrical wiring, plumbing, and fire safety. Compliance with these standards ensures the well-being of occupants and reduces the risk of accidents.
Understanding these building codes and regulations will help you navigate the process of constructing your tiny house successfully.
Now, let’s explore some tips for maximizing space in your compact living area.
Tips for Maximizing Space
When it comes to maximizing space in a tiny house, there are several key strategies that I’ve found to be extremely effective.
First, utilizing vertical storage solutions is essential. By taking advantage of the height of the space, I’m able to store items in a way that doesn’t take up valuable floor space.
Second, making use of outdoor living areas is a great way to expand the usable space of a tiny house. Whether it’s a deck, patio, or rooftop garden, these outdoor areas can provide additional functional and relaxing space.
Lastly, adopting minimalist living strategies has been crucial in optimizing the limited space in my tiny house. By prioritizing only the essentials and getting rid of unnecessary items, I’m able to create a clutter-free and efficient living environment.
Vertical storage solutions
You’ll love how the tiny house’s vertical storage solutions effortlessly organize your belongings, creating a clutter-free oasis. Vertical storage solutions are essential in maximizing the limited space in a tiny house.
By utilizing vertical wall space, you can install shelves, hooks, and hanging organizers to store various items. Space-saving furniture, such as wall-mounted tables or foldable chairs, can also be used to optimize the vertical space. These solutions not only save space but also allow for easy access to your belongings.
Additionally, utilizing outdoor living areas can further expand your living space. By incorporating outdoor seating areas, gardens, or even rooftop decks, you can create additional functional spaces for relaxation and entertainment.
Transitioning into the next section, let’s explore how to make the most of these outdoor living areas.
Utilizing outdoor living areas
Get ready to step outside and transform your outdoor living areas into inviting spaces that’ll transport you to a tranquil oasis. When it comes to tiny houses, utilizing outdoor living areas is crucial to maximize the available space.
One way to do this is by creating outdoor cooking spaces that’re functional and aesthetically pleasing. From portable grills to built-in kitchens, there’re various options to suit your needs.
Additionally, incorporating nature into the design of your outdoor living area can create a seamless transition between the indoors and outdoors. Consider adding potted plants, hanging gardens, or a vertical herb garden to bring a touch of greenery to your space. These natural elements not only enhance the visual appeal but also promote a sense of calm and relaxation.
As we explore minimalist living strategies, let’s see how we can create a harmonious blend of indoor and outdoor living.
Minimalist living strategies
By embracing minimalist living strategies, one can cultivate a sense of simplicity and mindfulness in their daily life, creating a harmonious balance between their indoor and outdoor spaces.
In tiny house design, minimalist principles are essential to maximize the limited space available. Here are some key minimalist design strategies to consider:
-
Decluttering: Removing unnecessary items and keeping only the essentials is crucial in tiny house living. This ensures a clean and organized space.
-
Multifunctional furniture: Investing in furniture that serves multiple purposes, such as a sofa that turns into a bed or a dining table that folds away, maximizes functionality in a small space.
-
Neutral color palette: Opting for a neutral color scheme creates a calm and cohesive atmosphere in the tiny home.
-
Simple decor: Minimalist decor focuses on clean lines, simple shapes, and natural materials, avoiding excessive ornamentation.
By incorporating these minimalist design strategies, one can create a streamlined and efficient living environment.
Transitioning to the subsequent section about ‘customization and personalization options’, homeowners can further tailor their tiny homes to their unique preferences and needs.
Customization and Personalization Options
With a myriad of customization and personalization options available, a tiny house becomes a blank canvas where homeowners can unleash their creativity and transform it into a unique and cozy living space. When it comes to customization options, homeowners can choose the size and layout of their tiny house to fit their specific needs and preferences. They can add features like built-in storage solutions, foldable furniture, and multi-purpose rooms to maximize space efficiency.
Personalization choices include selecting the interior and exterior finishes, such as paint colors, flooring materials, and cabinetry styles. Homeowners can also incorporate eco-friendly elements like solar panels and composting toilets. The possibilities are endless, allowing individuals to create a tiny house that truly reflects their personality and lifestyle.
Transitioning into the next section, let’s now explore the pros and cons of living in a tiny house.
Pros and Cons of Living in a Tiny House
Living in a tiny house offers numerous financial benefits, such as lower monthly expenses and reduced maintenance costs.
Additionally, the environmental sustainability of tiny houses is a key advantage, as they require less energy to heat and cool, and often incorporate eco-friendly materials.
However, potential challenges and limitations should also be considered, such as limited storage space and the need for creative solutions to accommodate a smaller living area.
Financial benefits
Imagine the incredible financial benefits you’ll experience when you choose a tiny house. One of the biggest advantages is the financial savings you’ll enjoy.
Tiny houses are much cheaper to build and maintain compared to traditional homes. With a smaller footprint, the cost of land is significantly reduced, and you can even choose to build on wheels, eliminating the need for land altogether.
In terms of maintenance, the reduced square footage means fewer materials and less time spent on repairs. Additionally, the cost analysis of utilities is favorable, as tiny houses require less energy for heating, cooling, and lighting.
By opting for a tiny house, you can save a substantial amount of money in the long run.
Moving on to the next section about environmental sustainability, it’s important to consider the ecological advantages of tiny house living.
Environmental sustainability
You can help protect the environment by choosing a tiny home, as they have a smaller carbon footprint and consume fewer resources. Tiny houses are designed with a minimalist approach, focusing on the essentials and eliminating unnecessary waste. They are built using eco-friendly construction materials, such as reclaimed wood, recycled metal, and energy-efficient appliances.
The compact size of tiny houses also reduces the need for heating and cooling, resulting in lower energy consumption. Additionally, these homes often incorporate sustainable features like solar panels, rainwater harvesting systems, and composting toilets. By embracing a tiny house lifestyle, you can significantly decrease your environmental impact and contribute to a more sustainable future.
However, despite the many benefits, there are potential challenges and limitations that need to be addressed in order to fully embrace this lifestyle.
Potential challenges and limitations
Transition: Now that we’ve discussed the environmental sustainability of tiny houses, let’s delve into the potential challenges and limitations associated with these compact dwellings.
Current Subtopic: Challenges and Limitations
-
Limited Space: The most obvious challenge of living in a tiny house is the limited space available. With square footage often ranging from 100 to 400 square feet, it requires careful planning and organization to ensure everything has its place.
-
Lack of Privacy: Another limitation is the lack of privacy. Living in such close quarters means that personal space can be hard to come by, and privacy can be compromised.
-
Zoning Regulations: Many areas have strict zoning regulations that limit where tiny houses can be located, making it difficult to find suitable land to park or build a tiny house.
-
Limited Resale Value: Tiny houses are a niche market, and their limited resale value can be a challenge when it comes time to sell.
Transition: While there are challenges and limitations to consider, tiny houses also offer unique community and lifestyle considerations.
Community and Lifestyle Considerations
When considering community and lifestyle, it’s important to think about how living in a tiny house can foster a greater sense of connection and collaboration with neighbors. Community engagement is a key aspect of tiny house living, as it often involves sharing resources, such as communal gardens or tool libraries, which can have a positive social impact.
Living in close proximity to others in a tiny house community encourages frequent interactions and the development of strong relationships. This can lead to a supportive and inclusive social environment, where neighbors help each other out and work together towards common goals.
Additionally, tiny house communities often organize events and activities that promote socialization and create a sense of belonging. Overall, the community and lifestyle considerations of living in a tiny house can greatly enhance social connections and contribute to a fulfilling and enriching living experience.
Frequently Asked Questions
What are the different types of materials used to build a tiny house?
When it comes to building a tiny house, a variety of materials can be used. These include sustainable options such as reclaimed wood, recycled metal, and eco-friendly insulation. Using these materials not only reduces the environmental impact but also has several benefits.
Sustainable building materials are durable, energy-efficient, and can help in maintaining a comfortable temperature within the tiny house. Additionally, they contribute to a healthier indoor environment, making them a popular choice among tiny house enthusiasts.
Are there any safety concerns associated with living in a tiny house?
Living in a tiny house does come with some safety concerns. Due to the limited space, there’s a higher risk of accidents and injuries, especially if the design isn’t well-planned. Fire safety is also a concern, as the close proximity of objects increases the risk of fire spreading quickly.
However, there are also advantages to living in a tiny house, such as lower utility costs and the ability to live a more sustainable lifestyle.
What are some unique design ideas for maximizing storage in a tiny house?
To maximize space in a tiny house, creative storage solutions are key. Consider utilizing vertical space by installing floor-to-ceiling shelves or cabinets. Use multipurpose furniture like a sofa that can convert into a bed or a dining table that can double as a workspace.
Utilize under-bed storage or built-in storage compartments in stairs. Additionally, think about utilizing wall space with wall-mounted hooks, magnetic strips, or hanging storage organizers. These design ideas will help you make the most of limited space in a tiny house.
How do you determine the ideal location for your tiny house?
Determining the ideal location for your tiny house is a crucial step in the process. It’s like finding a needle in a haystack, or rather, a small needle in a tiny haystack.
First, consider the zoning regulations in your area. Ensure that your chosen spot allows for tiny house living.
Next, evaluate the environmental factors such as sunlight and wind patterns.
Finally, think about accessibility to amenities and services. By carefully considering these factors, you can find the perfect spot for your tiny house.
Are there any tax benefits or incentives for owning a tiny house?
There are indeed tax benefits and incentives for owning a tiny house. One such benefit is the ability to claim tax deductions on certain expenses related to your tiny house, such as mortgage interest and property taxes.
Additionally, there are government grants available for those looking to build or purchase a tiny house. These grants can help offset the costs associated with construction or purchase, making tiny house ownership more accessible and affordable.
Conclusion
In conclusion, delving into the world of tiny houses has opened my eyes to the incredible possibilities that exist within limited space. Just like the dimensions of a tiny house, our lives aren’t defined by the size of our physical surroundings, but rather by the vastness of our dreams and aspirations.
By embracing minimalism and optimizing every inch of our living space, we can create a harmonious balance between functionality and personalization. So, let’s step into the realm of tiny houses and unlock the doors to a world where less truly is more.
Hi, I’m Emma. I’m the Editor in Chief of Tiny House 43, a blog all about tiny houses. While tree houses are often associated with childhood, they can be the perfect adult retreat. They offer a cozy space to relax and unwind, surrounded by nature. And since they’re typically built on stilts or raised platforms, they offer stunning views that traditional homes simply can’t match. If you’re looking for a unique and romantic getaway, a tree house tiny house might just be the perfect option.
Beginners Guides
How Did the City of Fresno to Tiny House
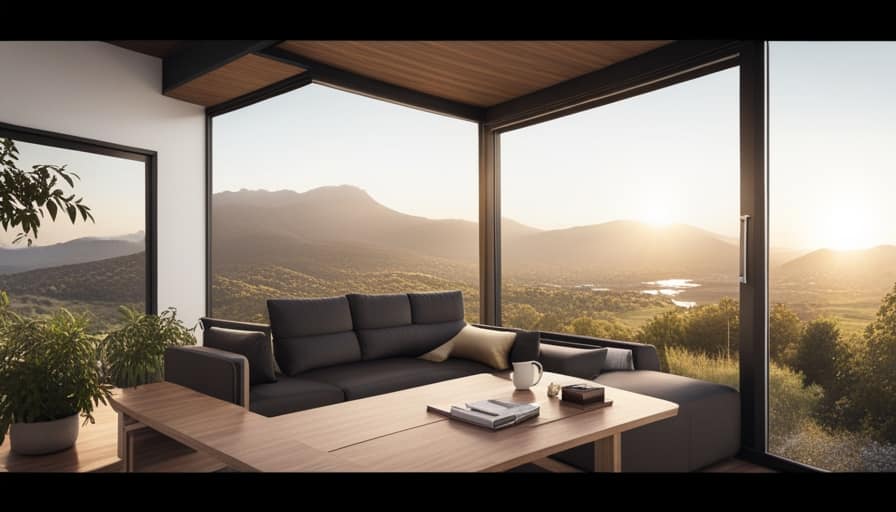
As someone living in Fresno, I have always believed in the saying ‘home is where the heart is.’ Thanks to the city’s forward-thinking housing policies, even the smallest of homes can now have a place to call their own.
In this article, we’ll explore how Fresno has embraced the tiny house movement, collaborating with advocates and implementing innovative zoning regulations. Join me as we delve into the challenges faced and the remarkable progress made towards building a thriving tiny house community in Fresno.
Key Takeaways
- Fresno has implemented housing policies and initiatives aimed at increasing access to affordable housing, including energy-efficient homes and tiny house construction.
- Collaboration with tiny house advocates is crucial for effective housing solutions, as they bring valuable insights and innovative ideas to the table.
- Zoning regulations and permitting processes in Fresno are designed to engage the community and ensure that their needs and preferences are considered.
- Fresno has created innovative tiny house communities that focus on sustainability and affordability, incorporating features such as solar panels and rainwater harvesting systems.
The Shift in Housing Policies
I’m excited to talk about the changes happening in housing policies.
One of the most pressing issues in our society today is housing affordability. Many individuals and families struggle to find affordable housing options, causing financial strain and instability.
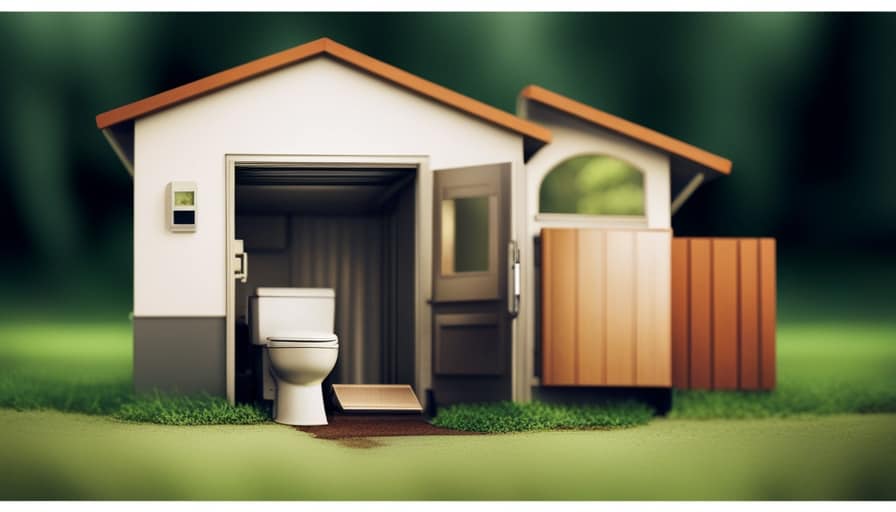
As a result, there’s been a shift in housing policies towards promoting sustainable living and increasing access to affordable housing. Governments and organizations are recognizing the importance of creating housing opportunities that are both environmentally friendly and economically viable.
This involves initiatives such as promoting energy-efficient homes, supporting the construction of tiny houses, and implementing rent control measures.
Collaborating With Tiny House Advocates
Collaborating with tiny house advocates has been crucial in implementing effective housing solutions in the city of Fresno. Through collaboration strategies and community engagement, we’ve been able to work hand in hand with advocates to address the unique challenges and opportunities that tiny houses present.
These collaborations have allowed us to tap into the knowledge and expertise of tiny house advocates, who bring valuable insights and innovative ideas to the table. We’ve engaged in open and transparent dialogues, fostering a sense of trust and understanding between all parties involved.
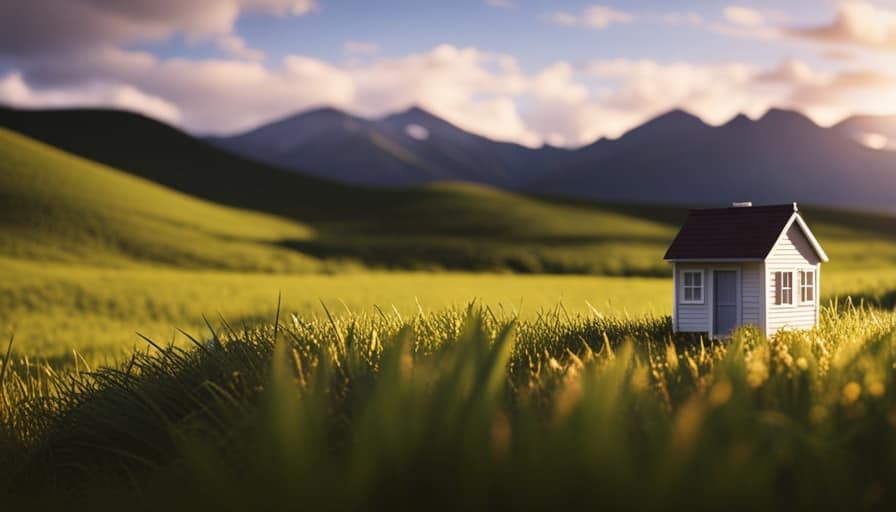
Zoning Regulations and Permitting Processes
Navigating the complexities of zoning regulations and permitting processes can be challenging, but it’s essential for ensuring the successful implementation of tiny house communities in the city of Fresno.
To streamline processes and make it easier for individuals and organizations to develop tiny house communities, the city of Fresno has taken steps to engage with the community and actively involve them in the decision-making process.
This includes hosting public meetings, soliciting feedback, and conducting thorough assessments of potential sites for tiny house communities. By involving the community in these processes, the city of Fresno can address any concerns or issues that may arise, while also ensuring that the needs and preferences of the community are taken into consideration.
This collaborative approach not only helps to build trust and support, but also allows for a more efficient and effective implementation of tiny house communities in the city.
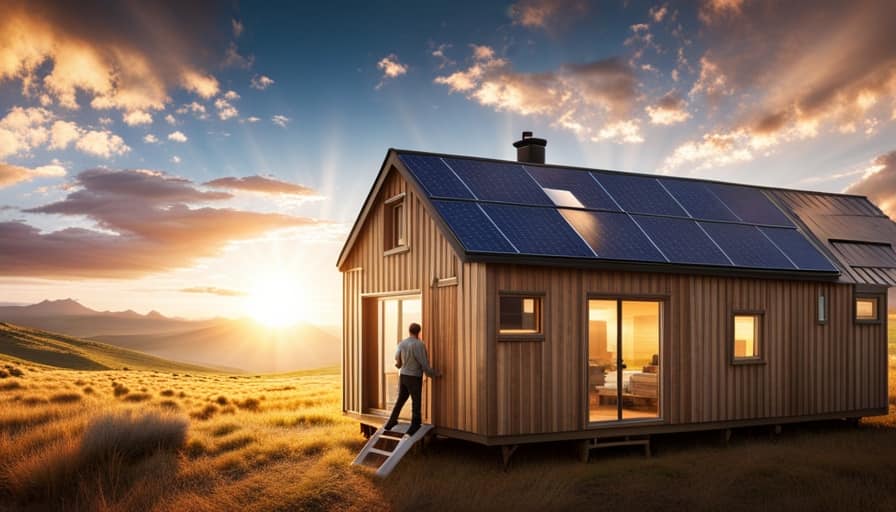
Innovative Tiny House Communities in Fresno
One innovative approach to creating tiny house communities in Fresno is through the use of sustainable materials and renewable energy sources. These communities are designed with a focus on sustainability, incorporating features such as solar panels, rainwater harvesting systems, and energy-efficient appliances. By utilizing these sustainable practices, residents can reduce their carbon footprint and live in homes that are environmentally friendly.
Additionally, these communities aim to provide affordable living options for individuals who may not be able to afford traditional housing. Through the use of smaller, more efficient spaces, the cost of construction and maintenance is reduced, making it more accessible for those on a limited budget.
These innovative tiny house communities in Fresno are paving the way for sustainable housing and promoting affordable living for all.
Transitioning into the next section, let’s explore the challenges faced in building a tiny house movement.
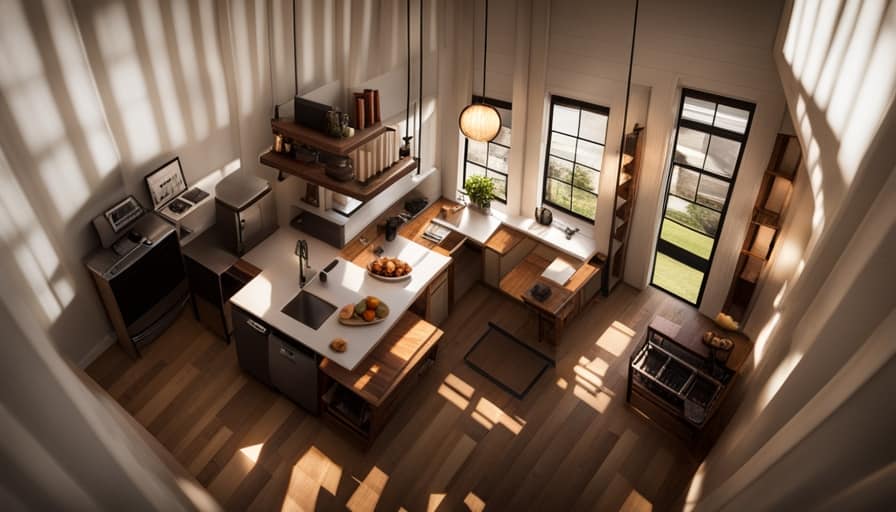
Overcoming Challenges and Building a Tiny House Movement
Confronting obstacles and working together, we can create a thriving tiny house movement in Fresno.
To overcome challenges and build a sustainable and affordable housing solution, we must first address zoning regulations. Currently, many cities have restrictions that make it difficult to build tiny houses on a permanent foundation. By advocating for changes in zoning laws, we can create more opportunities for tiny house communities.
Additionally, we need to address financing options for individuals interested in building tiny houses. Traditional lending institutions may not provide loans for these unconventional homes, so alternative financing options must be explored. Collaborating with local government, community organizations, and financial institutions can help us develop innovative solutions to overcome these challenges.
Frequently Asked Questions
How Long Does It Typically Take to Build a Tiny House?
Typically, it takes around 2-4 months to build a tiny house. The building timeline can vary based on factors like design complexity, availability of materials, and contractor availability. Cost considerations include materials, labor, and permits.
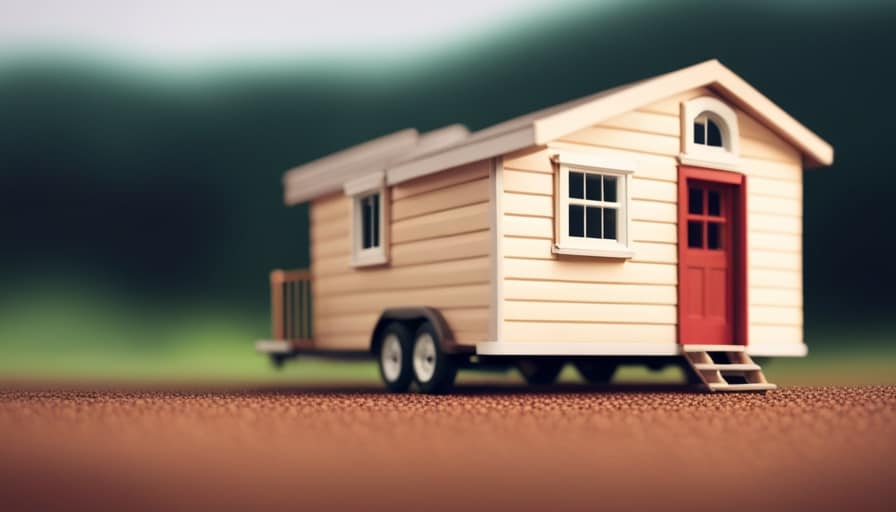
Are There Any Specific Requirements for the Size or Design of a Tiny House in Fresno?
In Fresno, specific requirements exist for the size and design of tiny houses. The city has set guidelines to ensure safety and conformity. Meeting these requirements is crucial to obtaining necessary permits and building a legally compliant tiny house.
Can I Legally Live in a Tiny House on Wheels in Fresno?
Yes, you can legally live in a tiny house on wheels in Fresno. While specific regulations may vary, other cities have implemented tiny house regulations with benefits such as affordability, sustainability, and minimal environmental impact.
How Can I Find Resources and Support for Building My Own Tiny House in Fresno?
Finding local workshops and connecting with tiny house builders in Fresno is crucial for building my own tiny house. Through thorough research and analytical thinking, I can discover resources and support to ensure a successful project.
Are There Any Financial Incentives or Grants Available for Individuals Interested in Building a Tiny House in Fresno?
There are financial assistance programs and grants available for individuals interested in building a tiny house in Fresno. It’s important to familiarize yourself with the building regulations and requirements to ensure compliance.
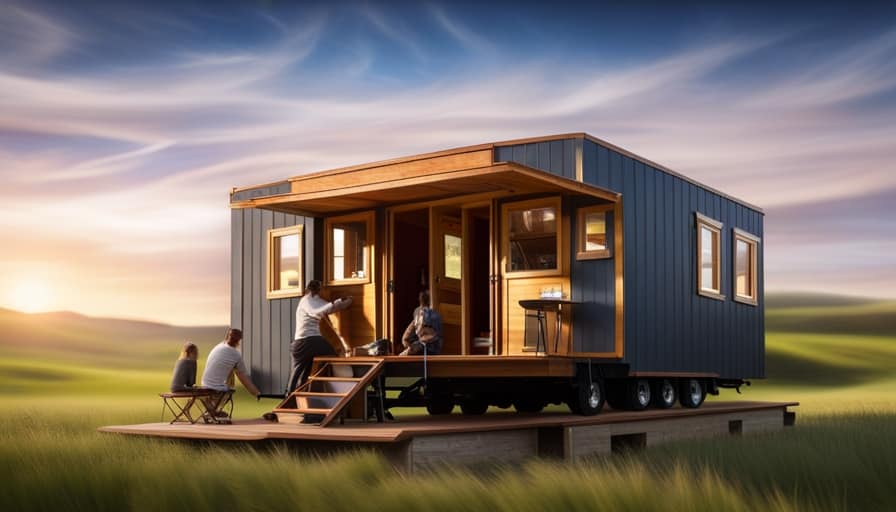
Conclusion
In conclusion, the city of Fresno has successfully embraced the tiny house movement through a shift in housing policies, collaboration with advocates, and innovative communities.
The zoning regulations and permitting processes have been streamlined to accommodate tiny house living. Despite challenges, the city has built a strong foundation for the tiny house movement to thrive.
As the saying goes, "The journey of a thousand miles begins with a single step," and Fresno has taken that step towards a more sustainable and affordable housing solution.
I’m Theodore, and I love tiny houses. In fact, I’m the author of Tiny House 43, a book about tiny houses that are also tree houses. I think they’re magical places where imaginations can run wild and adventures are just waiting to happen.
While tree houses are often associated with childhood, they can be the perfect adult retreat. They offer a cozy space to relax and unwind, surrounded by nature. And since they’re typically built on stilts or raised platforms, they offer stunning views that traditional homes simply can’t match.
If you’re looking for a unique and romantic getaway, a tree house tiny house might just be the perfect option.
Beginners Guides
How Do I Get Rid of Tiny Black Flies in My House
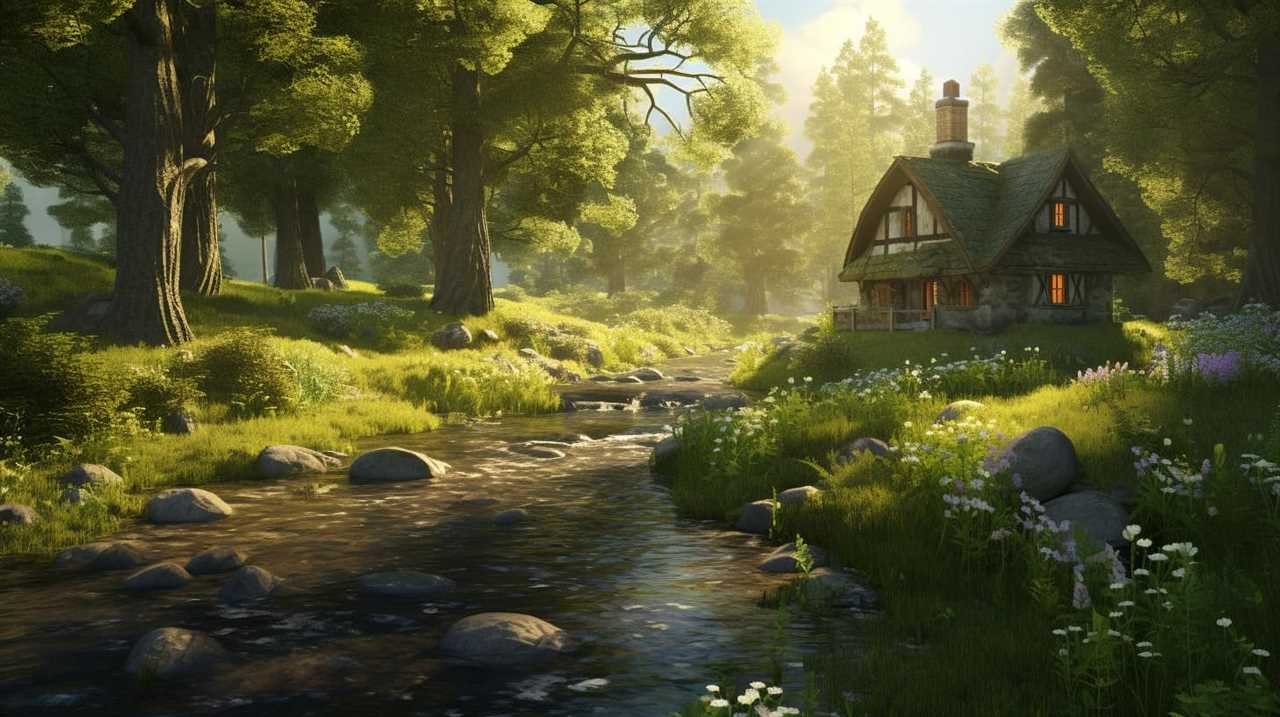
- Health risks associated with tiny black flies in the house
- Effective methods to prevent and control the presence of black flies in homes or gardens
I have tried every possible solution, but those annoying tiny black flies refuse to leave my house!
If you’re dealing with the same frustrating problem, don’t worry – I’ve got you covered.
In this article, I’ll share my expert knowledge on identifying these pesky bugs, understanding the causes of their infestations, and provide you with both natural and chemical remedies to banish them for good.
Say goodbye to those annoying flies and hello to a fly-free home!
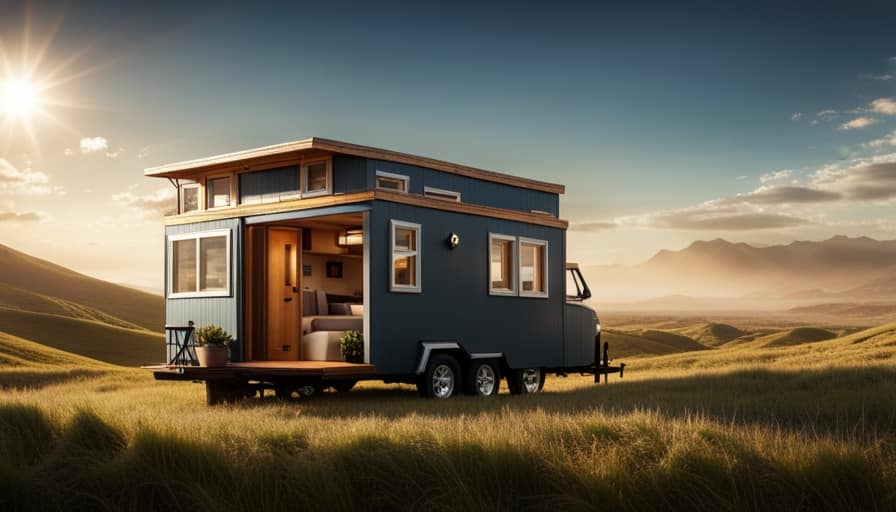
Key Takeaways
- Identify and eliminate breeding grounds by removing standing water and damp areas.
- Use natural remedies like homemade fly traps with apple cider vinegar and essential oils to repel flies.
- Consider using chemical treatments designed to kill black flies, following the instructions carefully.
- Take preventive measures to keep your house clean and free from food or organic debris to prevent future infestations.
Identifying the Tiny Black Flies
I can use a magnifying glass to examine the tiny black flies and determine their species. When it comes to differentiating between fruit flies and black flies, there are a few key characteristics to look out for.
Fruit flies are usually smaller in size, about 1/8 of an inch long, and have a tan or yellowish body with red eyes. On the other hand, black flies are slightly larger, measuring around 1/4 of an inch, and have a dark black or grayish body with dark wings.
Now, let’s move on to controlling and eliminating black flies in outdoor spaces. One effective method is to eliminate their breeding grounds by removing any standing water or damp areas where they can lay their eggs. Regularly emptying and cleaning birdbaths, flower pots, and gutters can help prevent black fly infestations.
Additionally, using insect repellents or installing fine mesh screens on doors and windows can provide some protection against these pesky pests.
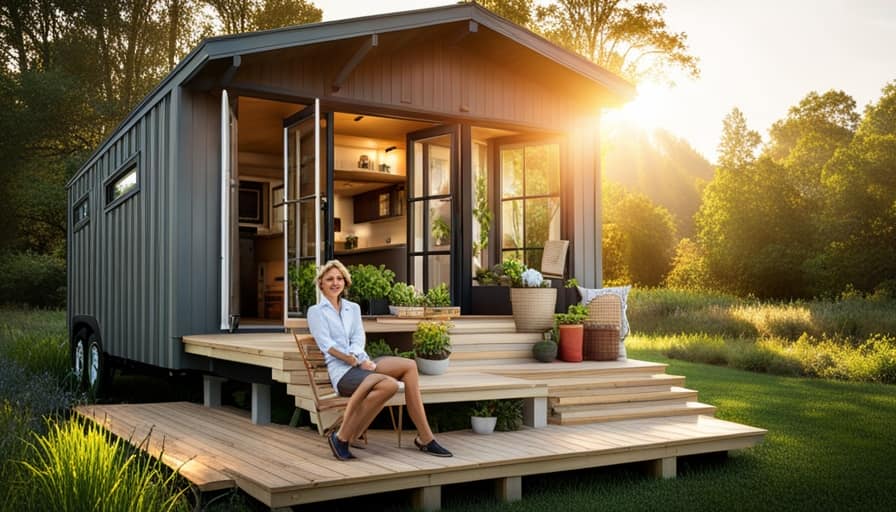
Understanding the Causes of Black Fly Infestations
To understand the causes of black fly infestations, we need to examine their preferred breeding sites and environmental conditions. These tiny pests thrive in moist and decaying organic matter, making the following places common breeding grounds for black flies:
-
Standing water: Black flies lay their eggs in standing water, such as ponds, lakes, and even puddles. It’s crucial to eliminate any stagnant water sources around your house to prevent infestations.
-
Overgrown vegetation: Black flies are attracted to dense vegetation, especially if it’s near water bodies. Trim shrubs, mow your lawn regularly, and remove any overgrown plants to discourage black flies from breeding.
-
Moist organic matter: Black flies lay their eggs in decomposing leaves, grass clippings, and other organic debris. Keep your yard clean and free of debris to reduce the likelihood of black fly infestations.

Understanding these common breeding grounds can help you identify and eliminate the causes of black fly infestations, keeping your home fly-free and comfortable.
Natural Remedies to Eliminate Tiny Black Flies
With a combination of proper sanitation and natural remedies, you can effectively eliminate tiny black flies from your house. One effective natural remedy is making homemade fly traps. These traps can be made using common household items such as apple cider vinegar, dish soap, and a plastic bottle. Simply cut the bottle in half, pour a mixture of apple cider vinegar and dish soap into the bottom half, and place the top half of the bottle inverted into the bottom half. The flies will be attracted to the scent of the vinegar, but the dish soap will prevent them from escaping. Another natural remedy is using essential oils for fly control. Oils such as lavender, peppermint, and eucalyptus have strong scents that repel flies. Simply mix a few drops of your chosen oil with water and spray it around areas where flies are present. By incorporating these natural remedies into your fly control routine, you can effectively get rid of tiny black flies in your house.
| Homemade Fly Traps | Essential Oils for Fly Control |
|---|---|
| – Apple cider vinegar and dish soap mixture in a plastic bottle | – Lavender, peppermint, and eucalyptus oils |
| – Flies are attracted to the vinegar scent but trapped by the soap | – Mix a few drops with water and spray in affected areas |
| – Simple and cost-effective solution | – Oils have strong scents that repel flies |
| – Dispose of trapped flies regularly | – Repeat application as needed |
Chemical Treatments for Getting Rid of Black Flies
By using chemical treatments, you can effectively eliminate black flies from your house. Here are three options to consider:
-
Chemical insecticides: These products are specifically designed to kill insects, including black flies. Look for insecticides that are labeled for use against flies and follow the instructions carefully. Apply the insecticide in areas where black flies are commonly found, such as around windows, doors, and other entry points.
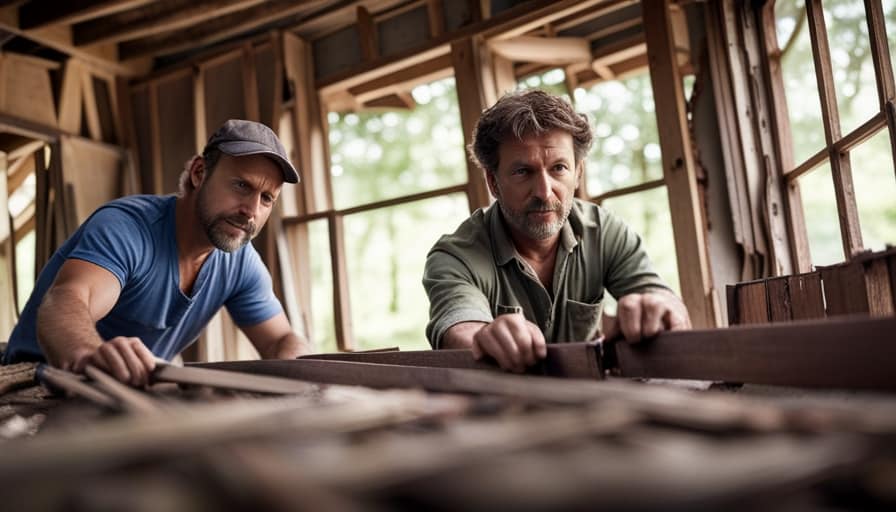
-
Fly traps: There are chemical-based fly traps available that attract and capture black flies. These traps use a combination of chemicals and pheromones to lure the flies in and prevent them from escaping. Place the traps in areas where black flies are present, such as near garbage cans or in the kitchen.
-
Professional exterminator: If you’re dealing with a severe infestation or if chemical treatments haven’t been effective, it may be best to call a professional exterminator. They have access to stronger chemicals and can provide a targeted approach to eliminate black flies from your house.
Remember to always read and follow the instructions on chemical insecticides and traps, and consider the help of a professional if needed.
Preventing Future Infestations of Tiny Black Flies
My best advice for preventing future infestations of tiny black flies in my house is to maintain proper sanitation and eliminate potential breeding grounds.
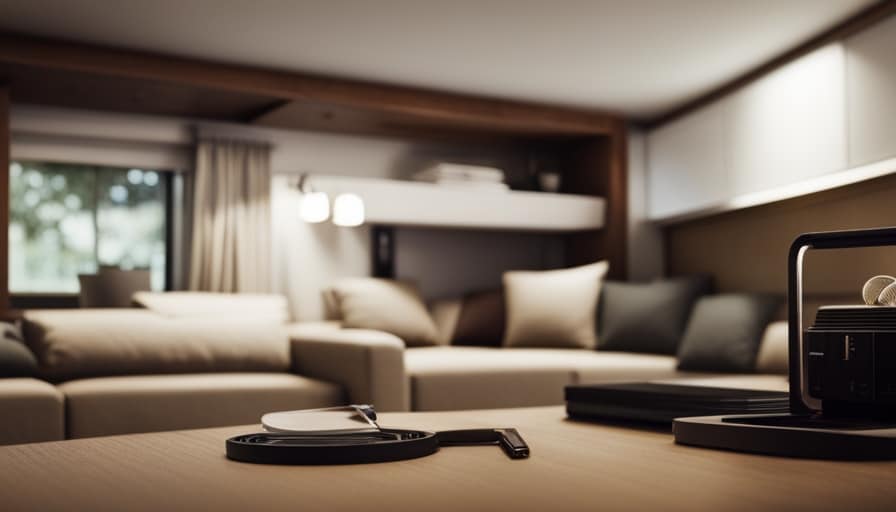
To maintain a fly-free environment, it’s important to keep your house clean and free from any food or organic debris. Make sure to regularly clean your kitchen, especially the countertops, sinks, and garbage disposal areas. Keep all food stored in airtight containers and promptly clean up any spills or crumbs.
Additionally, it’s crucial to identify and eliminate common breeding grounds for black flies in homes. These include standing water, damp areas, and overwatered plants. Regularly check for any leaks or moisture issues and fix them promptly.
Frequently Asked Questions
Can These Tiny Black Flies Harm Humans or Pets?
I’m not an expert, but I can share that tiny black flies in the house might be annoying, but they usually don’t harm humans or pets. It’s always a good idea to take preventive measures to control their presence.
Are There Any Specific Regions or Climates Where These Black Flies Are More Common?
In certain regions and climates, these pesky black flies tend to be more common. Understanding their preferences can help in devising effective strategies to keep them at bay.
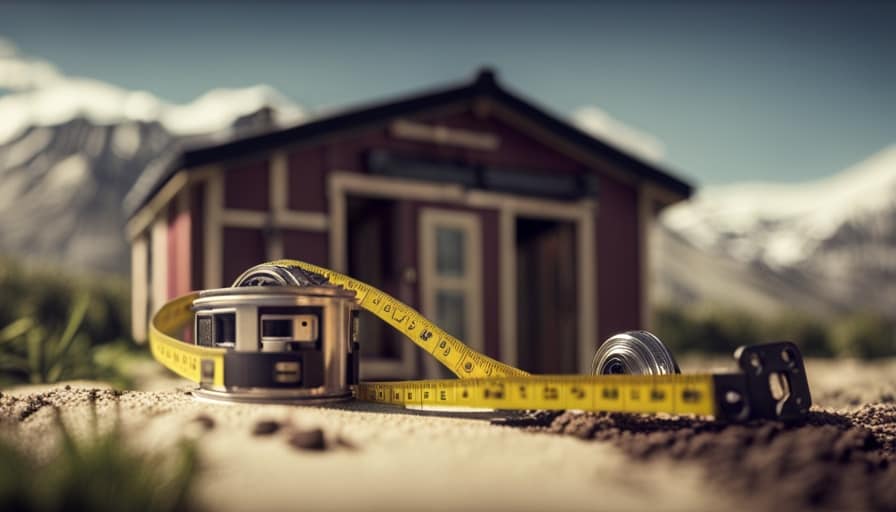
Can These Tiny Black Flies Cause Damage to Plants or Food?
Yes, these tiny black flies can cause damage to indoor plants as they lay their eggs in the soil. They can also contaminate stored food by landing on it and leaving behind bacteria.
How Long Does It Usually Take for Natural Remedies to Effectively Eliminate Black Flies?
On average, natural remedies can effectively eliminate black flies within a few days. However, the exact time may vary depending on the severity of the infestation and the specific remedies used.
Are There Any DIY Traps or Baits That Can Be Used to Catch and Eliminate These Tiny Black Flies?
There are several DIY fly traps and effective baits that can be used to catch and eliminate those pesky tiny black flies. Let me share some knowledge and details on how you can tackle this issue.
Conclusion
So there you have it, a plethora of methods to bid farewell to those pesky tiny black flies that have invaded your humble abode.
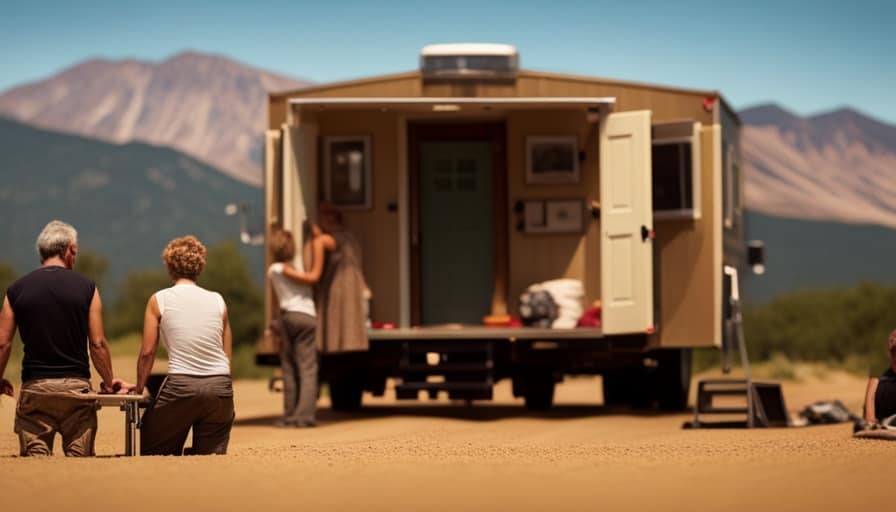
From natural remedies to chemical treatments, we’ve covered it all.
Now, armed with this knowledge, you can take control of your home and ensure these unwelcome guests never return.
Happy fly-free living!
I’m Theodore, and I love tiny houses. In fact, I’m the author of Tiny House 43, a book about tiny houses that are also tree houses. I think they’re magical places where imaginations can run wild and adventures are just waiting to happen.
While tree houses are often associated with childhood, they can be the perfect adult retreat. They offer a cozy space to relax and unwind, surrounded by nature. And since they’re typically built on stilts or raised platforms, they offer stunning views that traditional homes simply can’t match.
If you’re looking for a unique and romantic getaway, a tree house tiny house might just be the perfect option.
Beginners Guides
How Do I Get Rid of Tiny Bugs in My House

I have pests in my home that are causing me frustration! They are like small intruders that are appearing all over the place. However, do not worry, as I have conducted thorough research and found effective solutions to eliminate these bothersome pests.
In this article, I’ll guide you through identifying the types of bugs, understanding the causes of infestations, and providing natural and chemical remedies to eliminate them.
Say goodbye to those unwelcome guests and hello to a bug-free home!
Key Takeaways
- Identifying the specific pest by observing droppings or behavior is crucial in getting rid of tiny bugs in the house.
- Proper sanitation practices, such as keeping the kitchen and dining areas clean, are important in preventing bug infestations.
- Natural remedies like herbal insecticides and essential oils can be effective in deterring bugs without the use of harsh chemicals.
- Regular cleaning, sealing cracks, and maintaining a tidy home are essential in preventing future bug infestations.
Identifying the Types of Tiny Bugs in Your House
I can easily identify the types of tiny bugs in my house by observing their physical characteristics and behavior. One of the most common signs of an infestation is the presence of droppings or excrement. Different types of bugs leave different types of droppings, which can help determine the specific pest in your house.
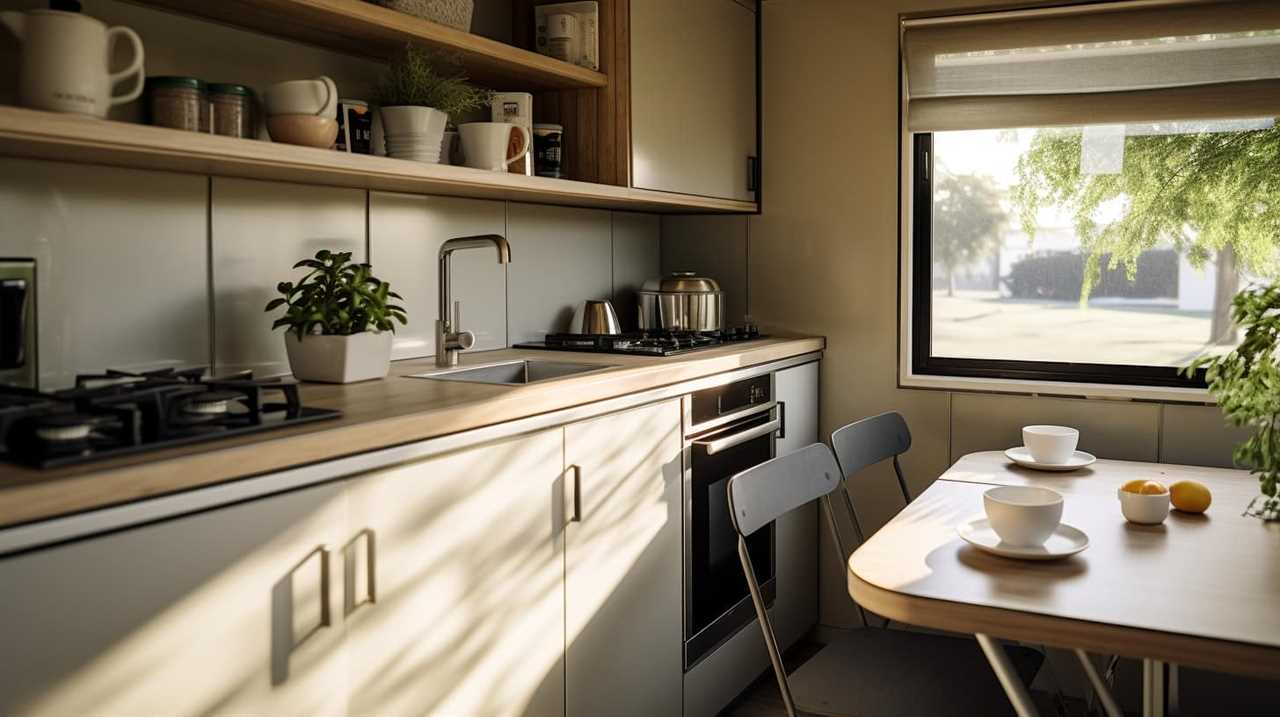
Additionally, observing the behavior of the bugs can provide valuable information. Some bugs are more active during the day, while others are nocturnal. Some bugs may prefer certain areas of the house, such as the kitchen or bathroom.
If you’re unsure about the type of bug in your house, it’s advisable to consult with professional exterminators who’ve the expertise to accurately identify and eliminate the pests.
Understanding the Common Causes of Bug Infestations
One of the most common causes of bug infestations is a lack of proper sanitation practices in the home. Understanding bug behavior and knowing their common household bug habitats can help prevent infestations.
Bugs are attracted to food sources, so it’s important to keep the kitchen and dining areas clean and free of crumbs and spills. Regularly emptying and cleaning garbage cans can also deter bugs from entering the home.

Additionally, bugs thrive in warm and moist environments, so it’s important to fix any leaks or damp areas in the house. Cluttered spaces provide hiding spots for bugs, so keeping the home organized and decluttered can help minimize their presence.
Natural Remedies to Get Rid of Tiny Bugs in Your House
To effectively eliminate tiny bugs in your house, try using natural remedies with ingredients such as vinegar and essential oils. Natural remedies are a great option for those who prefer non-toxic solutions and want to avoid harsh chemicals.
One effective natural remedy is using herbal insecticides. These insecticides are made from plant-based ingredients and can be sprayed in areas where bugs are commonly found, such as corners, cracks, and crevices.
Another natural remedy to consider is essential oils. Certain essential oils, such as peppermint, lavender, and tea tree oil, have insect-repellent properties. Simply mix a few drops of the essential oil with water and spray it around your house to deter bugs.
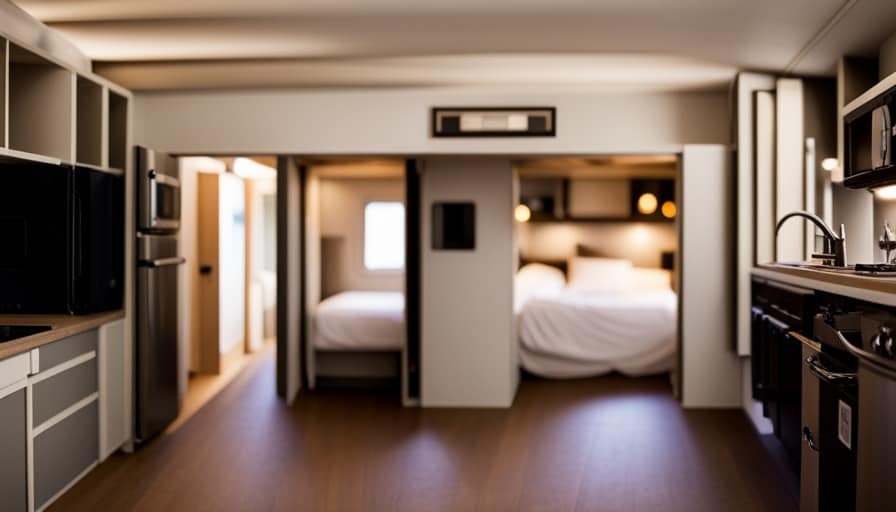
These natural remedies can be a safe and effective way to get rid of tiny bugs in your house.
Chemical Treatments for Eliminating Tiny Bugs
There are several effective chemical treatments available to eliminate tiny bugs in your house. When it comes to pest control methods, using insecticides is a common and efficient approach. There are various types of insecticides on the market, each with its own advantages and disadvantages.
It’s important to compare different insecticides to determine which one is best suited for your needs. Some insecticides target specific bugs, while others have a broad spectrum of effectiveness. Additionally, consider the application method and the duration of effectiveness. Some insecticides require direct contact with the bugs, while others can be used as a residual treatment.
It’s also essential to follow the safety instructions provided by the manufacturer when using chemical treatments to ensure the well-being of both humans and pets in your home.
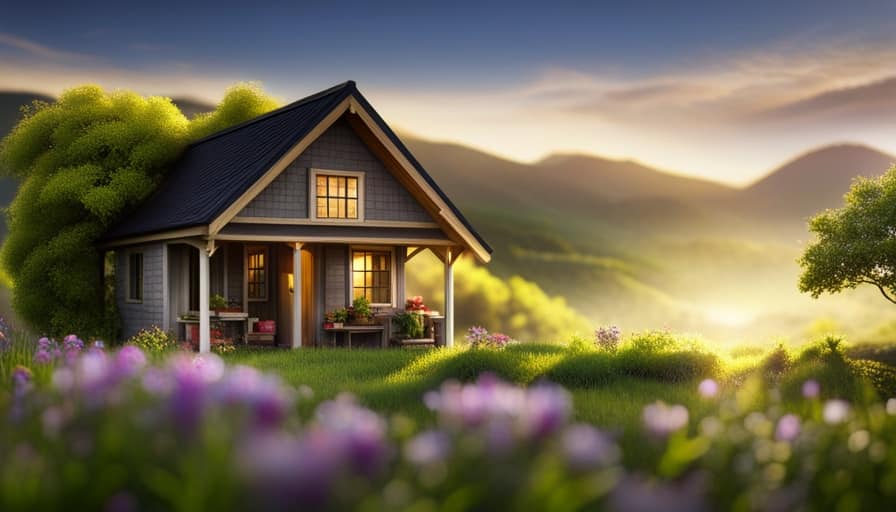
Preventing Future Bug Infestations in Your Home
I’ll make sure to regularly clean and seal any cracks in my house to keep bugs from coming in. Effective cleaning techniques are crucial in preventing bug infestations and creating a bug-free environment. Maintaining a clean and tidy home is essential to minimize the presence of bugs. Regularly vacuuming carpets and upholstery, sweeping and mopping floors, and wiping down surfaces will help eliminate any crumbs or food particles that may attract bugs. Additionally, proper food storage is essential to prevent bugs from being attracted to your kitchen. Keeping food in sealed containers and promptly cleaning up spills or crumbs will deter bugs from entering your home. Regularly inspecting and repairing any cracks or gaps in windows, doors, and walls will also help prevent bugs from finding their way inside.
| Cleaning Techniques | Maintenance Tips |
|---|---|
| Vacuum carpets and upholstery | Inspect and repair cracks or gaps |
| Sweep and mop floors | Properly store food to deter bugs |
| Wipe down surfaces | Regularly clean and seal cracks |
| Dispose of trash regularly | Keep a tidy and clutter-free home |
Frequently Asked Questions
Can These Tiny Bugs Cause Any Harm to Humans or Pets?
I’m not sure about the specific bugs in your house, but some tiny bugs can cause harm to humans or pets. It’s important to address the bug infestation promptly to protect your health and take preventive measures to keep them out.
How Long Does It Typically Take for Natural Remedies to Effectively Get Rid of Tiny Bugs?
It typically takes a few weeks for natural remedies to effectively eliminate tiny bugs. However, it’s important to note that results may vary. As for side effects, natural remedies are generally safe for humans and pets.
What Are Some Signs That Indicate a Bug Infestation in the House?
Signs of a bug infestation in the house include seeing live or dead bugs, finding their droppings or eggs, and noticing damage to furniture or walls. Preventing bug infestations involves keeping a clean and tidy home, sealing entry points, and using insect repellents.
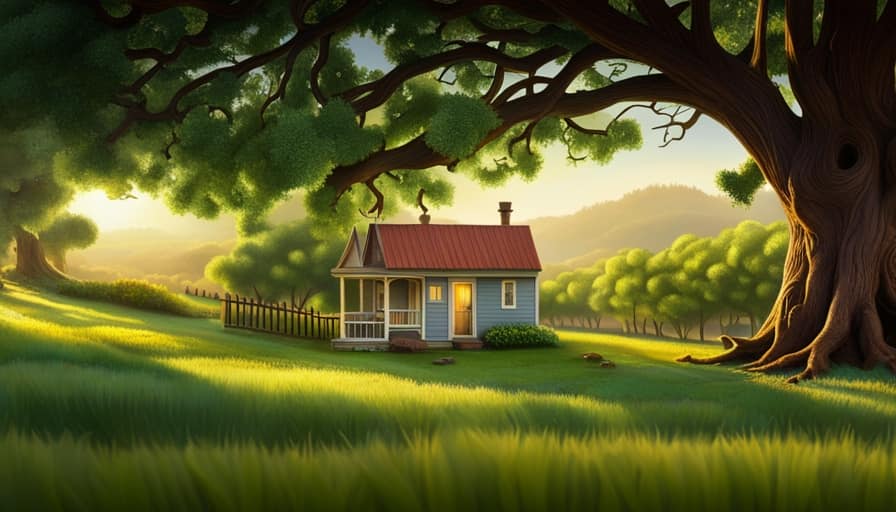
Are There Any Specific Areas in the House Where These Tiny Bugs Are Commonly Found?
In my experience, tiny bugs tend to hide in common areas like kitchen cabinets, bathrooms, and near windows. To prevent them, I recommend regular cleaning, sealing cracks, and keeping food stored properly.
Can Certain Weather Conditions or Changes in the Environment Attract These Tiny Bugs Into the House?
Certain weather conditions or changes in the environment can attract these tiny bugs into the house. Factors like warm and humid weather, open windows, and presence of organic matter can make your home more inviting for them.
Conclusion
In conclusion, while it can be frustrating to deal with tiny bugs in your house, there are effective ways to get rid of them.
By identifying the types of bugs and understanding the common causes of infestations, you can take natural or chemical treatments to eliminate them.

Additionally, taking preventive measures can help to avoid future bug infestations.
Remember, with the right knowledge and strategies, you can create a bug-free environment in your home.
I’m Theodore, and I love tiny houses. In fact, I’m the author of Tiny House 43, a book about tiny houses that are also tree houses. I think they’re magical places where imaginations can run wild and adventures are just waiting to happen.
While tree houses are often associated with childhood, they can be the perfect adult retreat. They offer a cozy space to relax and unwind, surrounded by nature. And since they’re typically built on stilts or raised platforms, they offer stunning views that traditional homes simply can’t match.
If you’re looking for a unique and romantic getaway, a tree house tiny house might just be the perfect option.
-

 Beginners Guides2 weeks ago
Beginners Guides2 weeks agoHow To Buy A Tesla Tiny House
-

 Energy Efficiency2 months ago
Energy Efficiency2 months agoBest Tiny Homes For Cold Climates
-

 Beginners Guides1 week ago
Beginners Guides1 week agoTiny House Nation Where Are They Now Stephanie
-

 Tiny House Resources (e.g., legalities, cost, insurance, FAQs)2 months ago
Tiny House Resources (e.g., legalities, cost, insurance, FAQs)2 months agoDo Tiny Homes Need Planning Permission?
-

 Beginners Guides3 weeks ago
Beginners Guides3 weeks agoFrom The Show Tiny House Nation How Many Keep Their Tiny House?
-

 Beginners Guides2 months ago
Beginners Guides2 months agoUsing a Climbing Net For Treehouse Construction
-

 Beginners Guides2 months ago
Beginners Guides2 months agoHow to Build a Treehouse Without Drilling Into the Tree
-
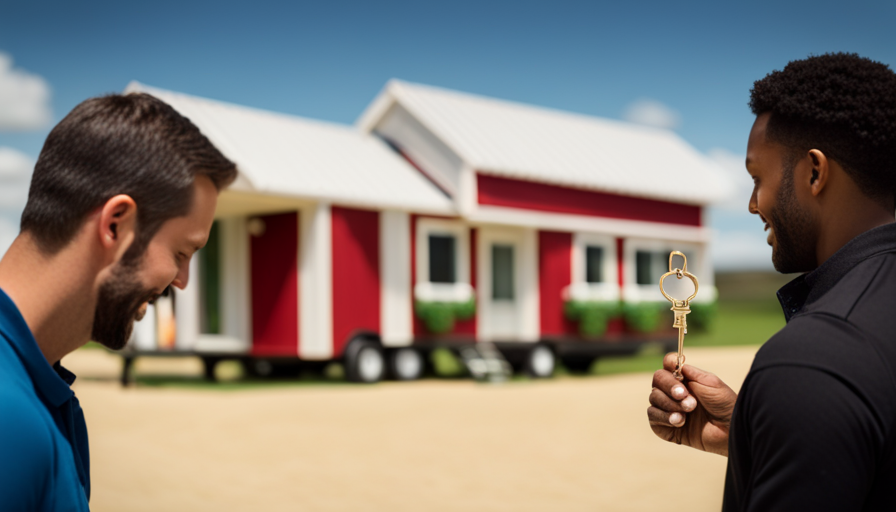
 Beginners Guides3 weeks ago
Beginners Guides3 weeks agoTiny House Nation Who Pays For The Houses




