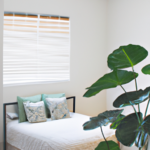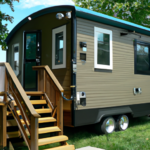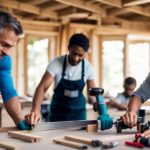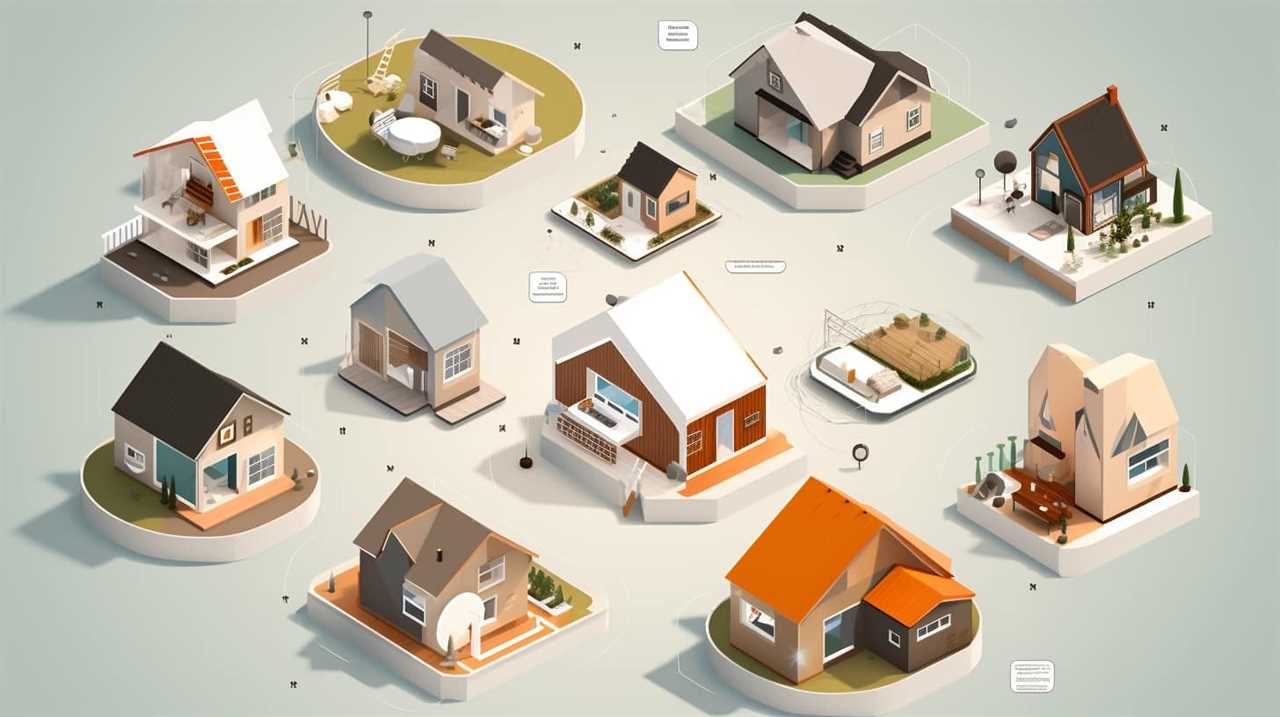I have always fantasized about owning a personalized tiny house, a space where I can live comfortably while reducing my environmental impact.
In this article, I’ll share with you the step-by-step process of how to build your own custom tiny house.
From planning and designing to selecting the right materials and installing essential systems, I’ll provide you with the technical knowledge needed to create your own cozy and sustainable sanctuary.
Let’s embark on this journey together and turn our dreams into reality.
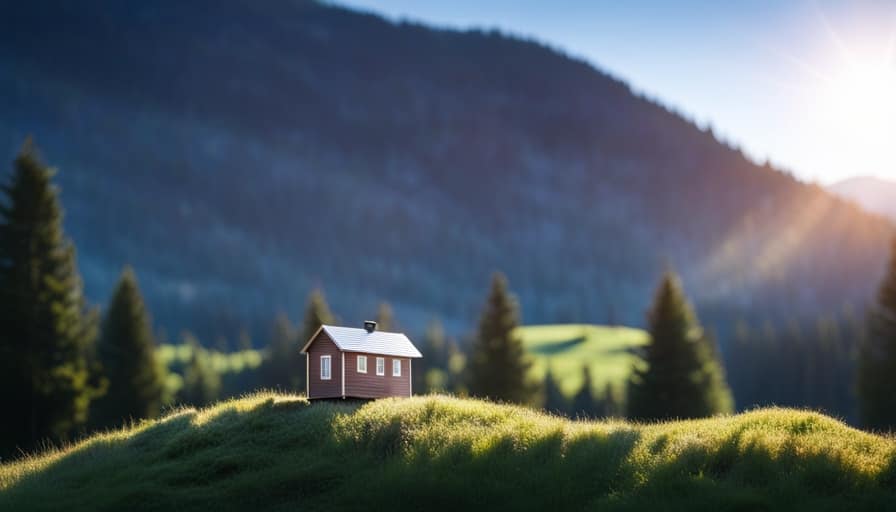
Key Takeaways
- Efficient use of space is key in custom building a tiny house, so brainstorming layout ideas and utilizing multi-functional furniture and storage solutions are important.
- Selecting the right materials is crucial for durability, sustainability, and minimizing environmental impact during the construction of a tiny house.
- Proper foundation design and framing techniques, such as using concrete piers or blocks and stick framing with dimensional lumber, are essential for a structurally sound tiny house.
- When installing plumbing, electrical, and HVAC systems, careful planning, compact fixtures, and renewable energy options like solar panels should be considered for maximizing space utilization and efficiency.
Planning and Designing Your Custom Tiny House
I’m going to start by brainstorming ideas for the layout of my custom tiny house. When designing the layout, it’s crucial to maximize the available space efficiently. To achieve this, I’ll focus on utilizing every nook and cranny of the house.
One aspect to consider is the use of multi-functional furniture and storage solutions, such as built-in cabinets and foldable tables. This will help to optimize the space and create a sense of openness.
Additionally, I’ll carefully plan the placement of windows and doors to maximize natural light and ventilation. By strategically organizing the different areas of the house, such as the living room, kitchen, and bedroom, I can ensure a functional and comfortable living space within the limited square footage.
Selecting the Right Materials for Your Tiny House Build
When selecting the right materials for my tiny house build, I will consider durability and sustainability to ensure a long-lasting and environmentally-friendly structure. It is important to choose eco-friendly options that minimize the impact on the environment while also being cost-effective. By opting for materials that are renewable and recyclable, I can reduce waste and promote sustainability. Additionally, using energy-efficient materials such as insulation and windows can help to minimize energy consumption and reduce utility costs. To assist you in making informed decisions, here is a table showcasing some eco-friendly and cost-effective materials for your tiny house build:
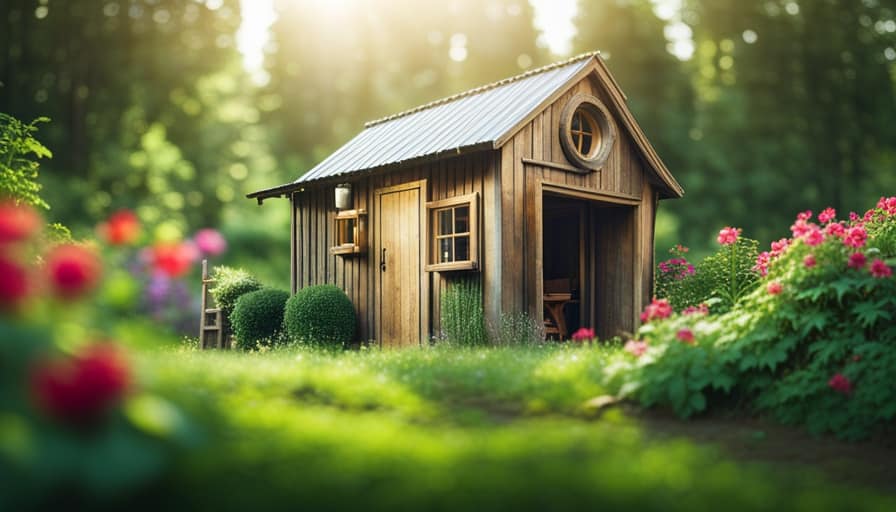
| Material | Eco-Friendly Features | Cost-Effectiveness |
|---|---|---|
| Bamboo | Rapidly renewable | Affordable |
| Recycled | Recycled content | Cost-effective |
| Insulation | Energy-efficient | Long-term savings |
Building the Foundation and Framing Your Tiny House
To build the foundation and frame my tiny house, I’ll need to gather the necessary tools and materials. When it comes to foundation design, it’s important to consider the soil conditions and local building codes. A common approach is to use concrete piers or blocks to support the weight of the structure. A level and compacted gravel base should be prepared before placing the piers or blocks.
As for framing techniques, the most popular method is the traditional stick framing, using dimensional lumber. Wall studs, floor joists, and rafters are spaced according to the design and local building codes. It’s crucial to ensure proper alignment and use appropriate connectors for structural integrity.
Additionally, bracing and sheathing materials are used to provide stability and weatherproofing. Planning and precision are key in creating a solid foundation and frame for your tiny house.
Installing Plumbing, Electrical, and HVAC Systems in Your Tiny House
Now that the foundation and framing are complete, it’s time to tackle the installation of plumbing, electrical, and HVAC systems in my tiny house. These systems are vital for ensuring comfort and functionality in a small space. One of the first steps is to plan the layout of the plumbing and electrical lines, taking into consideration the limited space available. To maximize space utilization, I will use compact fixtures and appliances. Additionally, I will install solar panels on the roof to harness renewable energy and reduce my reliance on the grid. This will not only save money but also make my tiny house more environmentally friendly. By carefully designing and installing these systems, I can create a comfortable and efficient living space.
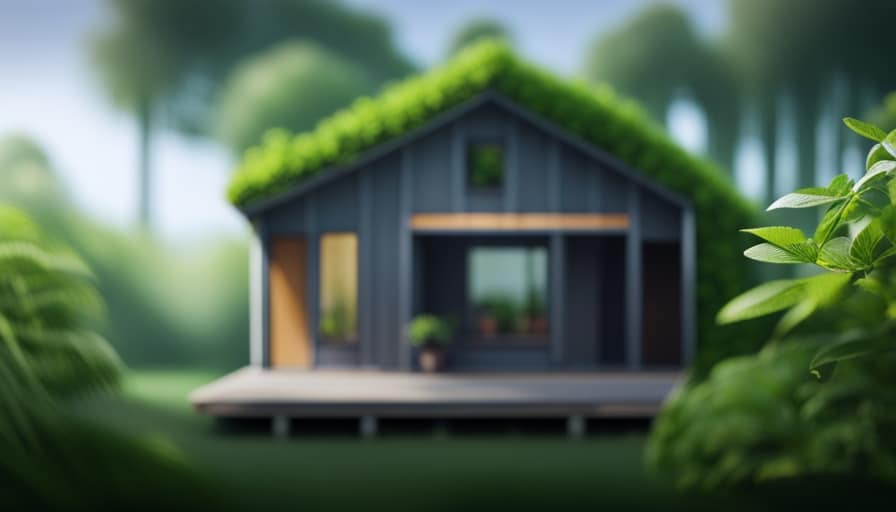
| Plumbing | Electrical |
|---|---|
| Plan the layout | Plan the layout |
| Compact fixtures | Compact appliances |
| Maximize space utilization | Maximize space utilization |
Keywords: Installing solar panels, maximizing space utilization.
Interior Design and Finishing Touches for Your Custom Tiny House
After carefully planning and installing the plumbing, electrical, and HVAC systems, it’s time to focus on the interior design and finishing touches of my custom tiny house. The goal is to make the most of the limited space while ensuring functionality and comfort.
Here are some key considerations for maximizing storage and incorporating multi-functional furniture:
-
Utilize vertical space: Install shelving units or cabinets that go all the way up to the ceiling. This will help optimize storage without taking up valuable floor space.
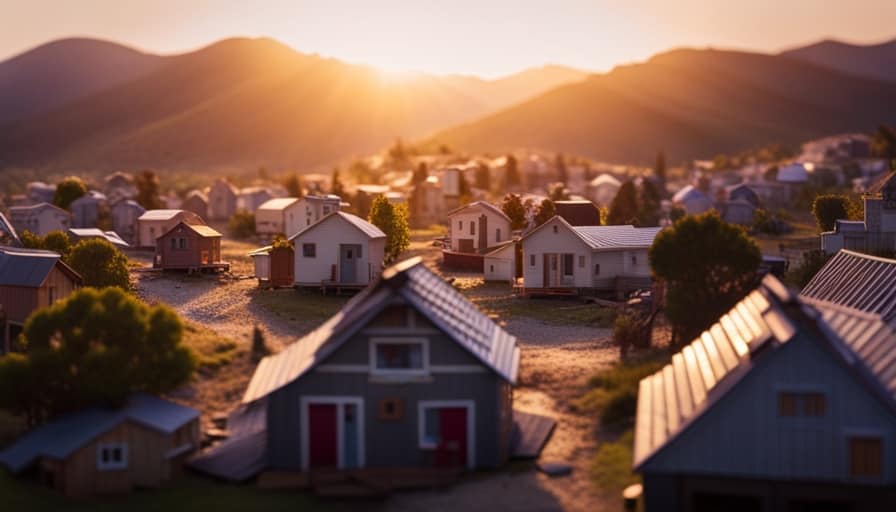
-
Choose furniture with hidden storage: Look for sofas, beds, and ottomans with built-in storage compartments. This will allow you to store items out of sight while still having a comfortable living space.
-
Multi-purpose furniture: Opt for pieces that serve multiple functions, such as a dining table that can be folded down to become a workspace or a bed that can be converted into a seating area during the day.
-
Optimize every nook and cranny: Consider utilizing under-stair storage, wall-mounted hooks, and magnetic strips to make the most of every available space.
Frequently Asked Questions
How Much Does It Cost to Custom Build a Tiny House?
Custom building a tiny house involves various costs, including materials, labor, and permits. Financing options such as personal loans or RV loans can help cover expenses. A cost breakdown is essential to plan and budget effectively.
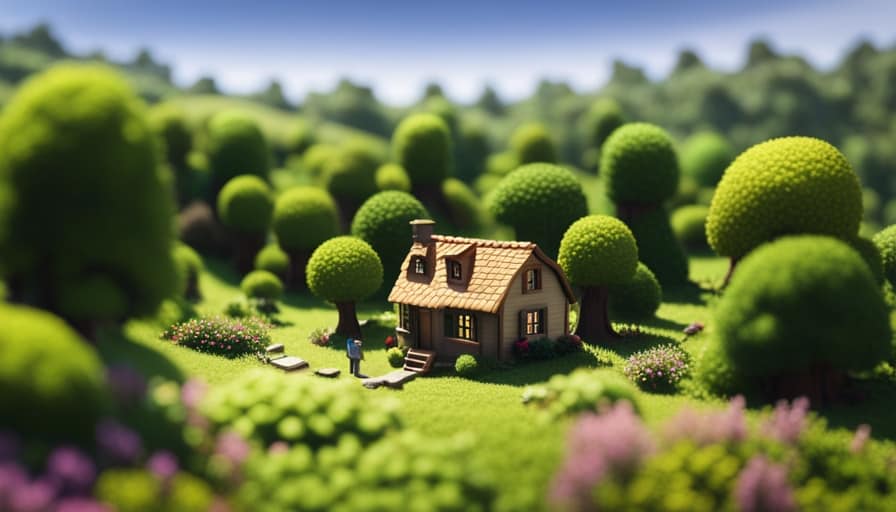
What Are the Legal Requirements for Building a Tiny House?
When it comes to building a tiny house, one must consider zoning restrictions and building codes. These legal requirements ensure safety and compliance with local regulations. It’s like navigating a complex maze, but with proper research and planning, it can be done.
How Long Does It Typically Take to Build a Custom Tiny House?
It typically takes several months to build a custom tiny house. To ensure efficient construction, plan the timeline carefully, prioritize tasks, and use skilled professionals. Communication and organization are key for a successful project.
Can I Build a Custom Tiny House on Wheels?
Yes, you can build a custom tiny house on wheels. However, be aware of the building codes and parking regulations in your area. It’s important to ensure your design meets all requirements for safety and legality.
Are There Any Special Considerations for Insulating a Custom Tiny House?
Insulating techniques for a custom tiny house involve using materials like spray foam, rigid foam, or cellulose insulation. Proper insulation ensures energy efficiency and helps maintain a comfortable indoor temperature.
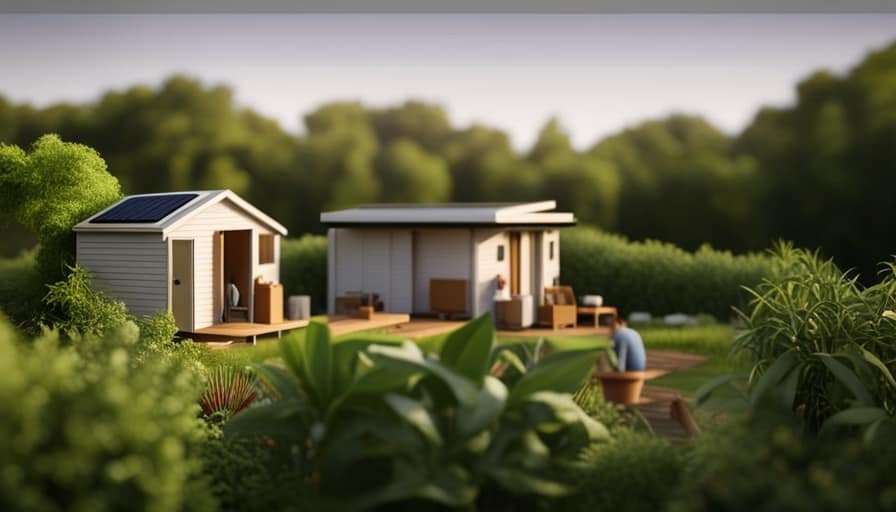
Conclusion
In conclusion, building a custom tiny house requires careful planning, selecting the right materials, and proficient skills in various trades.
By meticulously designing the layout, framing the structure, and installing necessary systems, one can create a functional and cozy living space.
It’s crucial to pay attention to detail and ensure that every aspect of the house is constructed with precision.
Ultimately, the final touches and interior design choices will add the personal touch and make the custom tiny house truly unique.
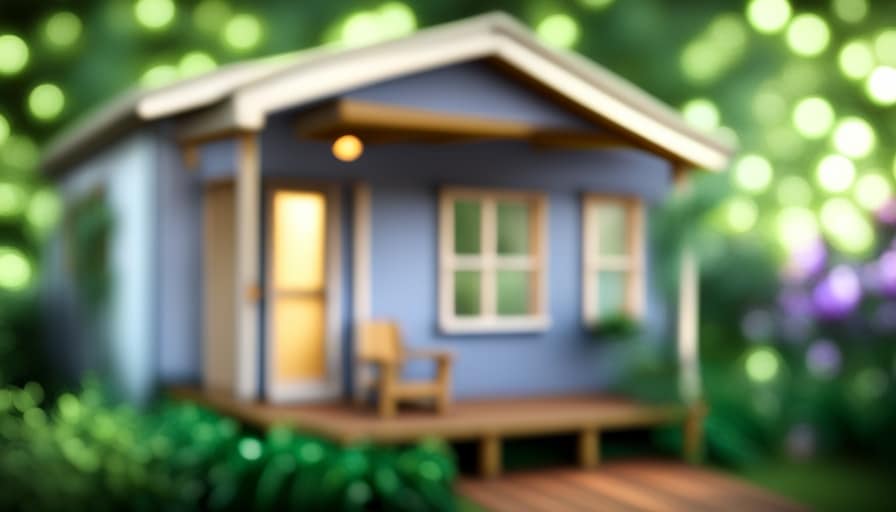
I’m Theodore, and I love tiny houses. In fact, I’m the author of Tiny House 43, a book about tiny houses that are also tree houses. I think they’re magical places where imaginations can run wild and adventures are just waiting to happen.
While tree houses are often associated with childhood, they can be the perfect adult retreat. They offer a cozy space to relax and unwind, surrounded by nature. And since they’re typically built on stilts or raised platforms, they offer stunning views that traditional homes simply can’t match.
If you’re looking for a unique and romantic getaway, a tree house tiny house might just be the perfect option.



